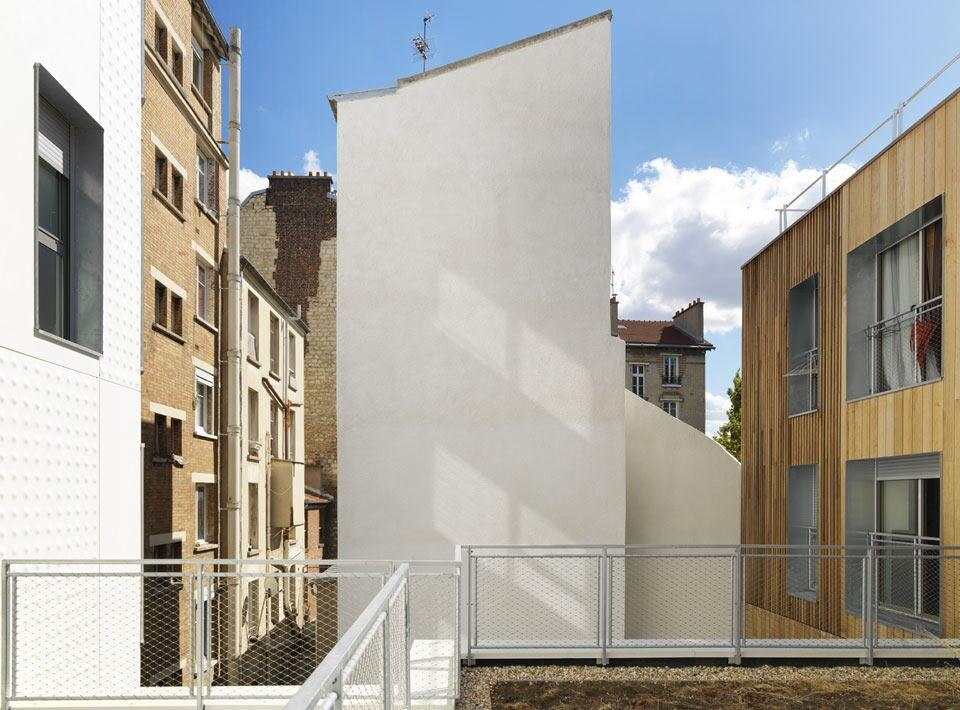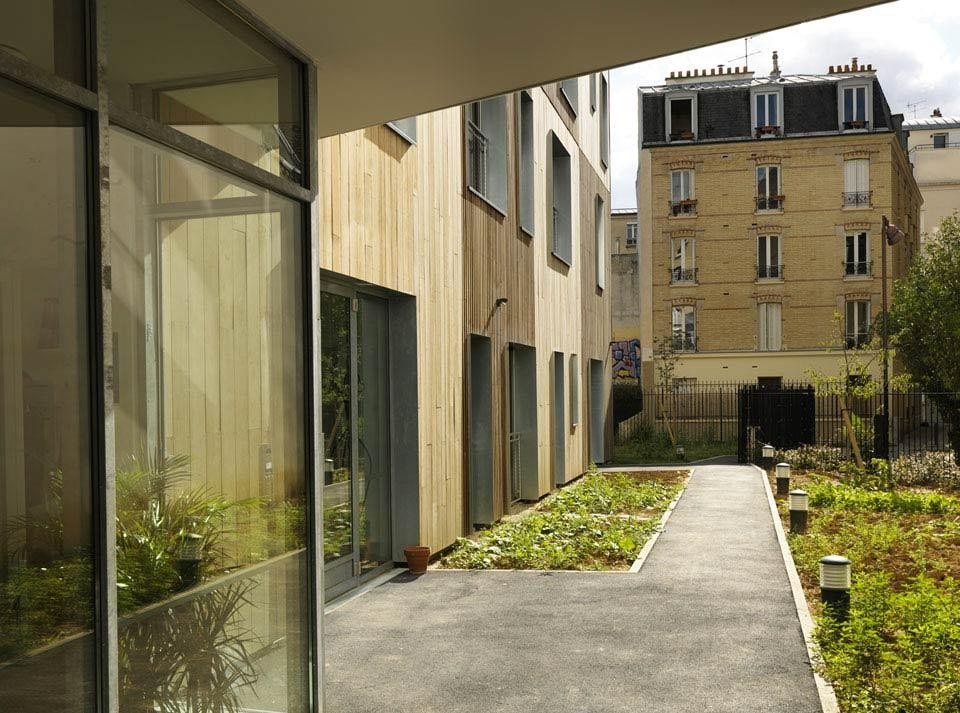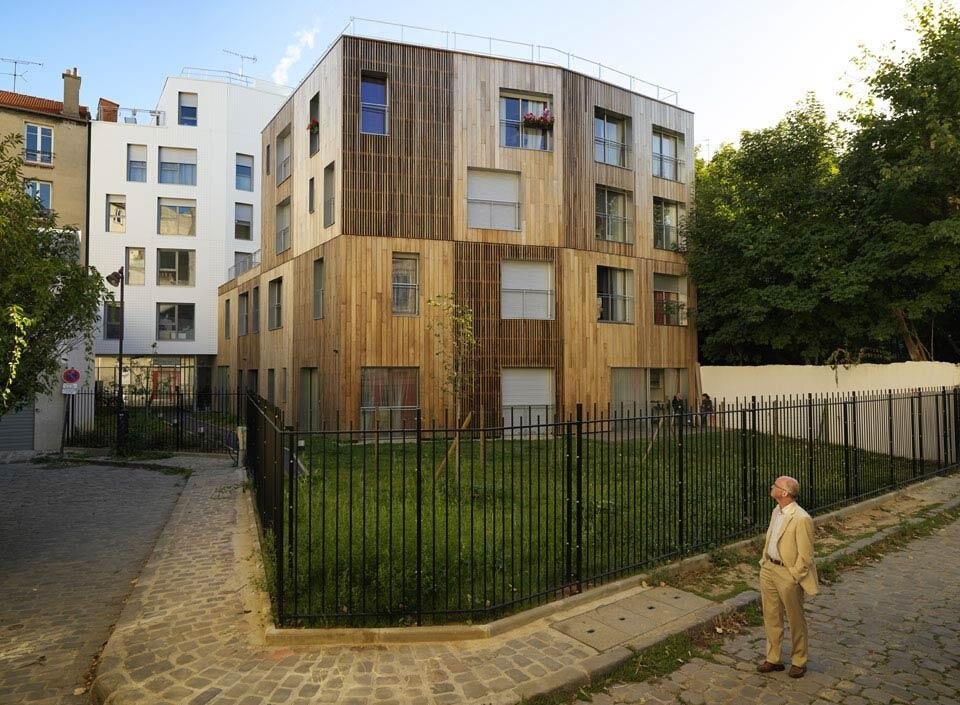For the architects, the characteristics of the site determined the realisation of a complex urban graft where frontality, depth, linkage of scales and typologies, treatment of gables, wide openings and a passageway between two streets would be distinct characteristics. "Our reflection focussed mainly on the buildings' volumes and their sunlight exposure," state the architects.
The two resulting volumes are compact, well integrated in the urban fabric, and respect the voids of the surrounding courtyards and gardens. The patchwork wooden-clad transition house connects the streets bordering the site, and features a series of offices and communal rooms in the ground floor, among which a living room with a generous skylight. These communal spaces act as a hub for collective life and cultural activities in the adjacent social housing complex.
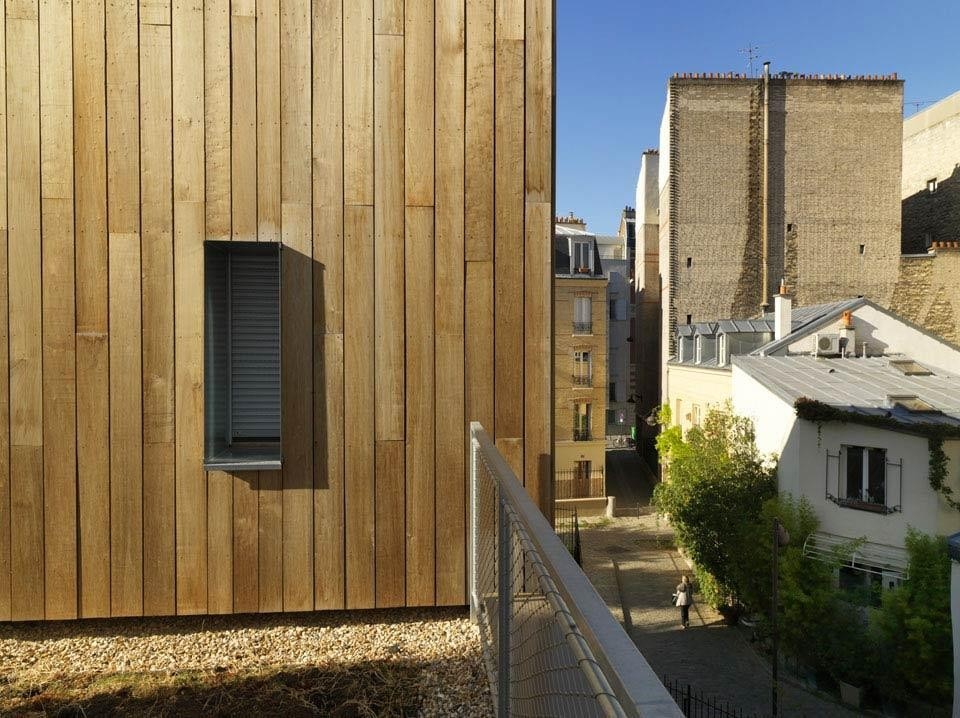
The use of wood and Corian, according to SOA, "creates a continuity with the district's traditional Parisian buildings". "The white exterior on the street and wooden interior of the plot visually express the project's total integration into its context and the district's history," they continue, "whilst using materials still unusual in Paris."
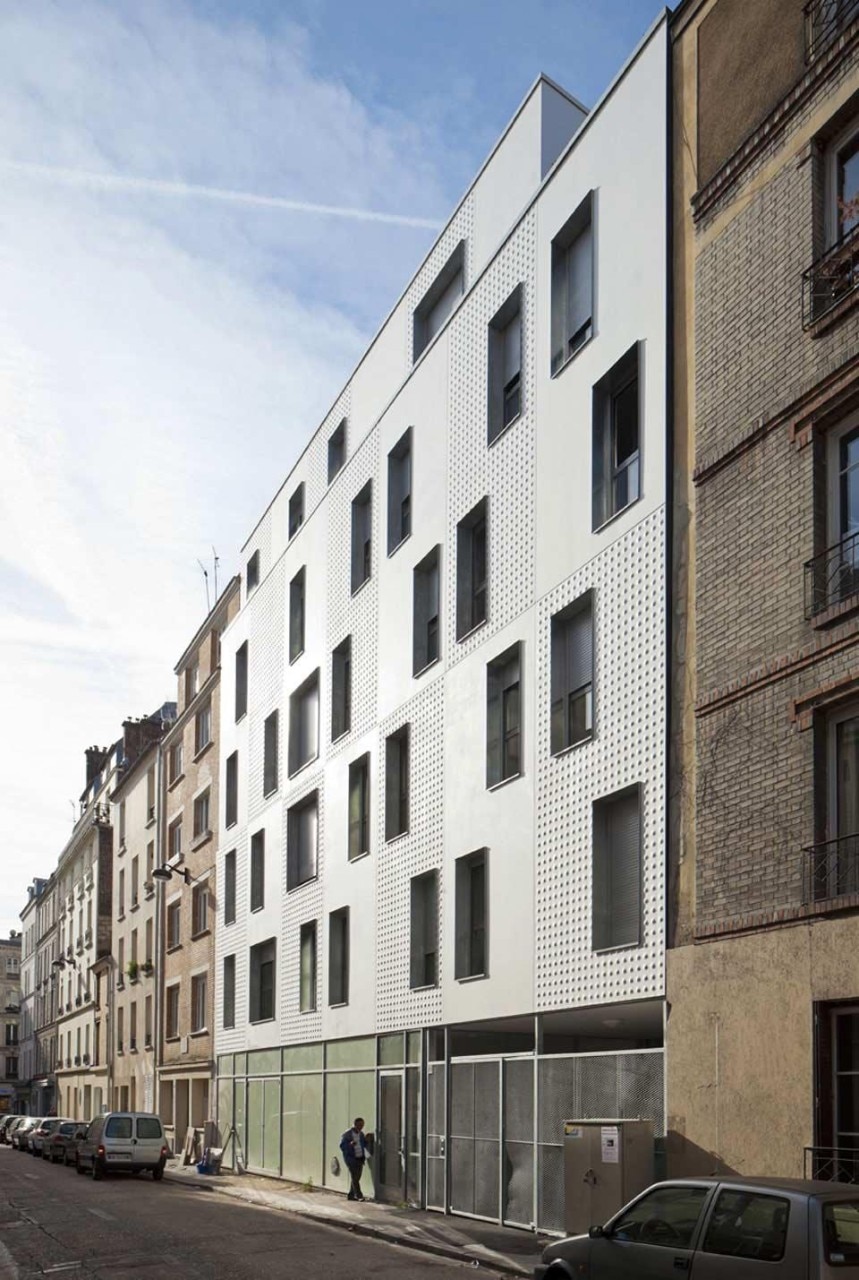
Client: Paris Habitat
Architects: SOA Architectes
Team: Laumond-Faure (BET TCE), Orféa (acoustics)
Contractor: LTHS
Budget: 3,03 million euros
Area: 1,820 square metres
Construction: 18 months
Completion: 2012
