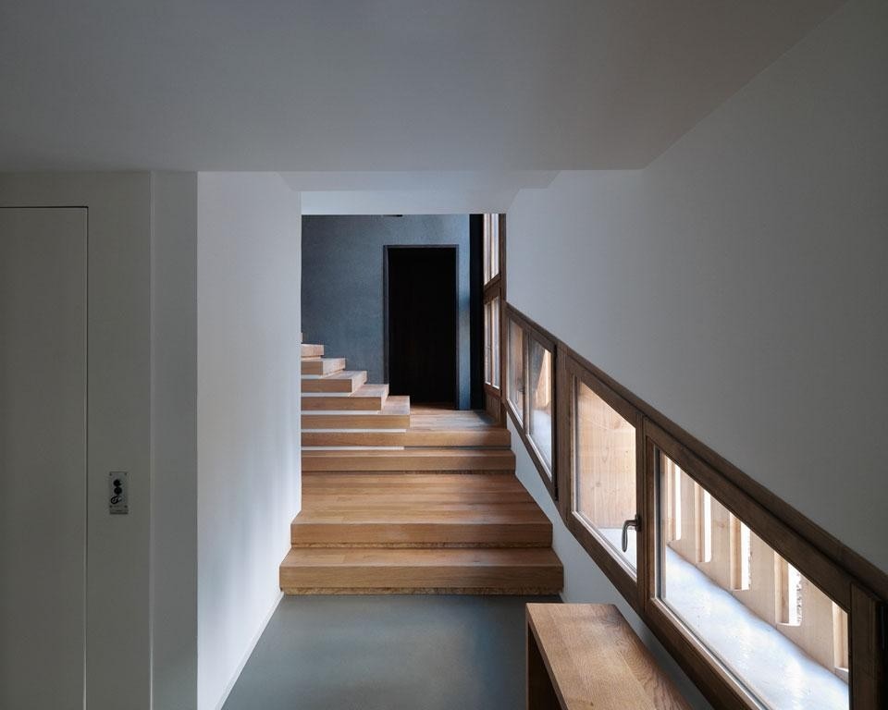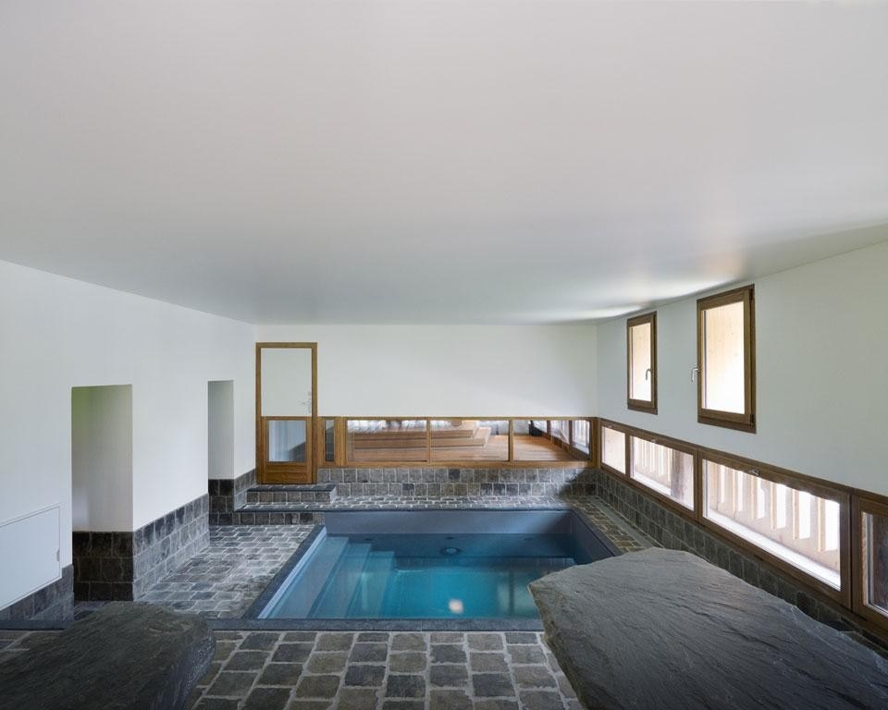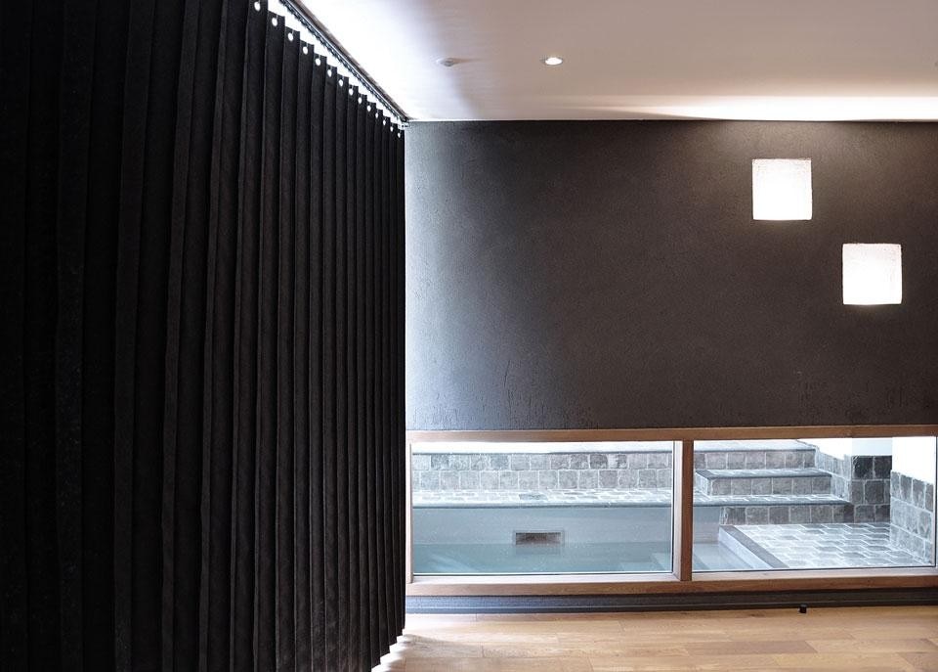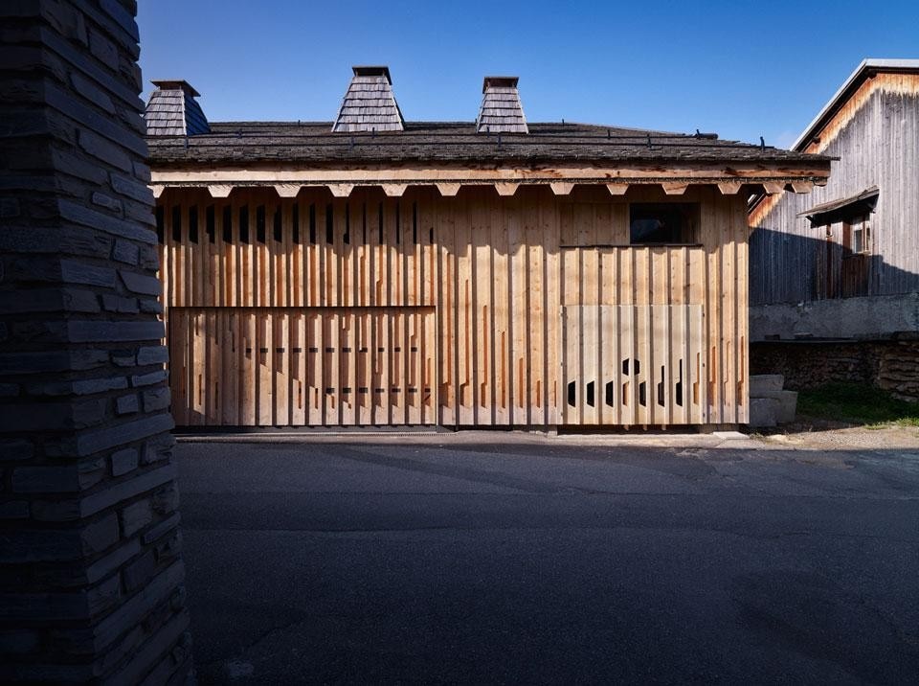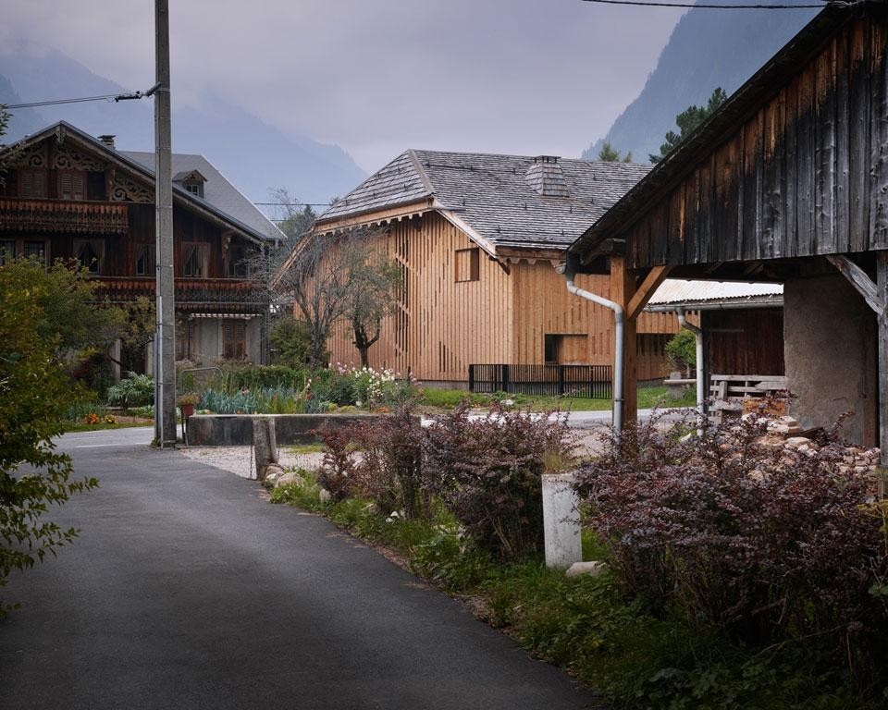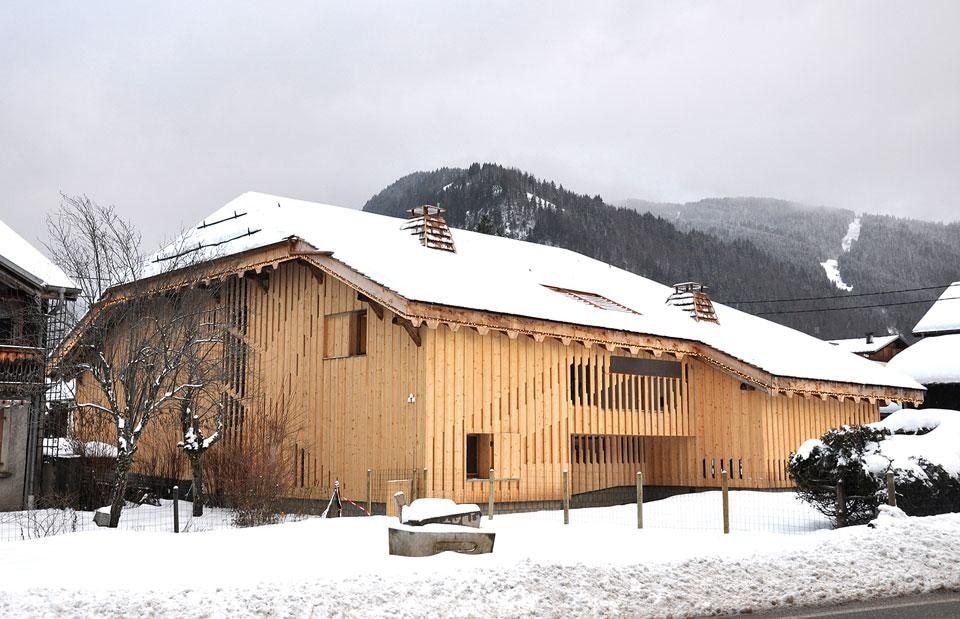Seeking to preserve the volume's appearance, while allowing light to enter the building, the architects used a traditional technique of decorative cut-outs within the uniform wooden cladding in a simple and contemporary pattern. "Throughout the year, the surrounding roofs and buildings cast their shadows on the façades," state the architects. "The pattern within the cladding is designed to respond to the path described by these shadows". JKA and FUGA further explain that the house was conceived as a sundial, exposed in its four façades to the path of the sun: thus the name Villa Solaire.
The house's circulation takes place between four larger blocks located at each corner, which independently form a suite with sleeping area and amenities. The space between these is occupied by a succession of stacked floors at different levels in the framework, which harbours activities such as cooking, dining, and lounging. "These four blocks mark the house as the summits punctuate the valley," state the architects.
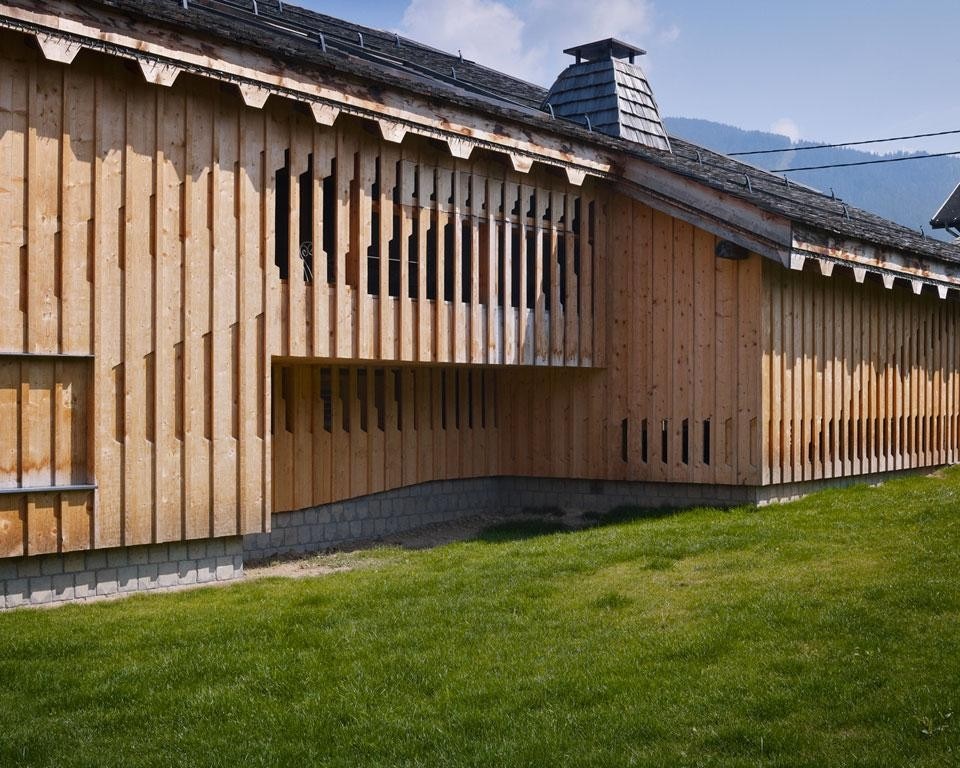
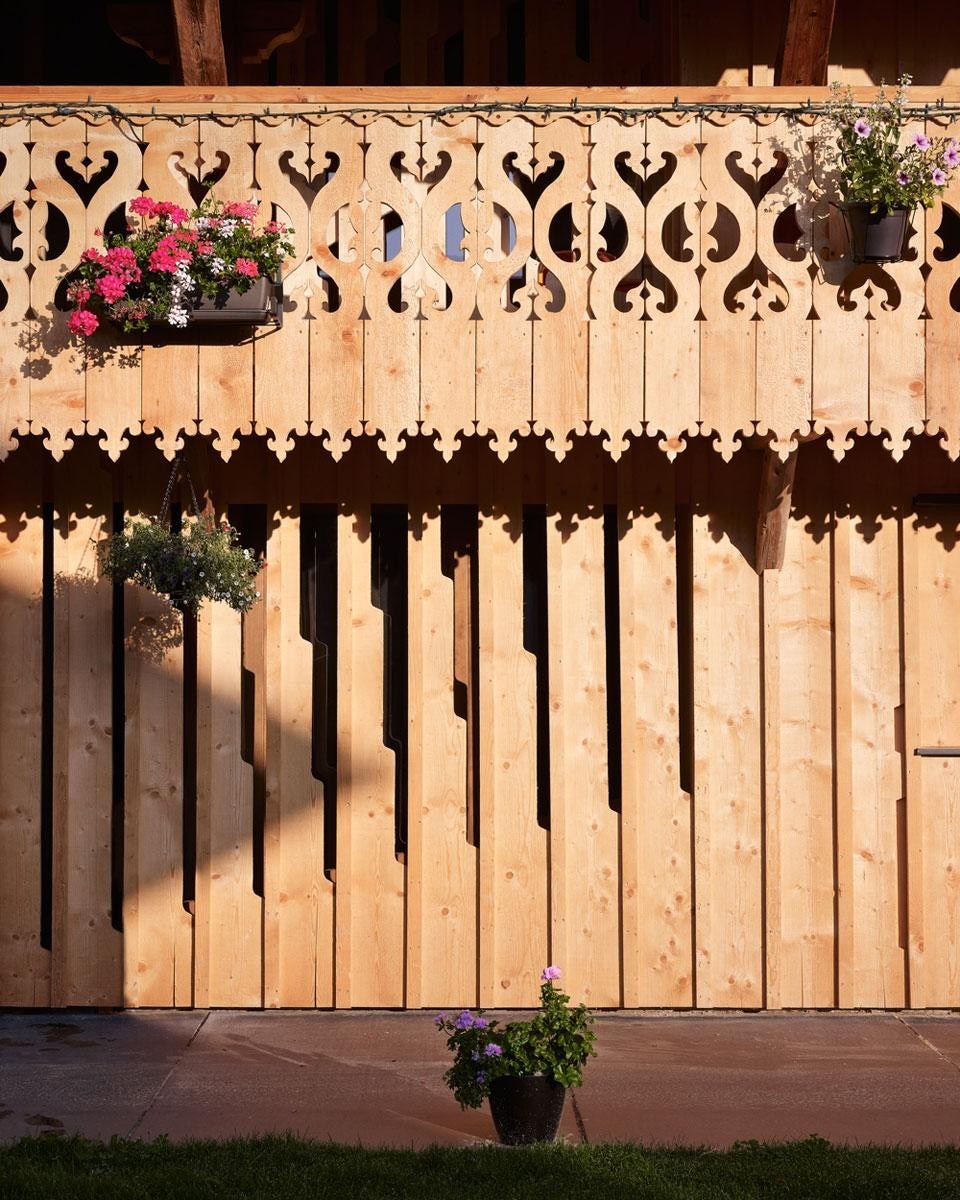
Client: private
Area: 620 square metres
Completion: January 2012
Capacity: 16 people
Design Team: JKA — Jérémie Koempgen Architect + FUGA — J.Aich & M.Recordon (Koempgen and Aich integrate the Ferpect collective)
Contractors SARL Laperrousaz (carpentry), SARL Yves costruzione Gourvest (masonry), SARL Fourcade Herve (interior design), Etablissements Guy Perracino (joinery), Labeviere (electrician) / Marcellin (heating), SARL CQFD Drouet (shutters), Florinda Donga (curtains)
Cost: € 1,100,000
