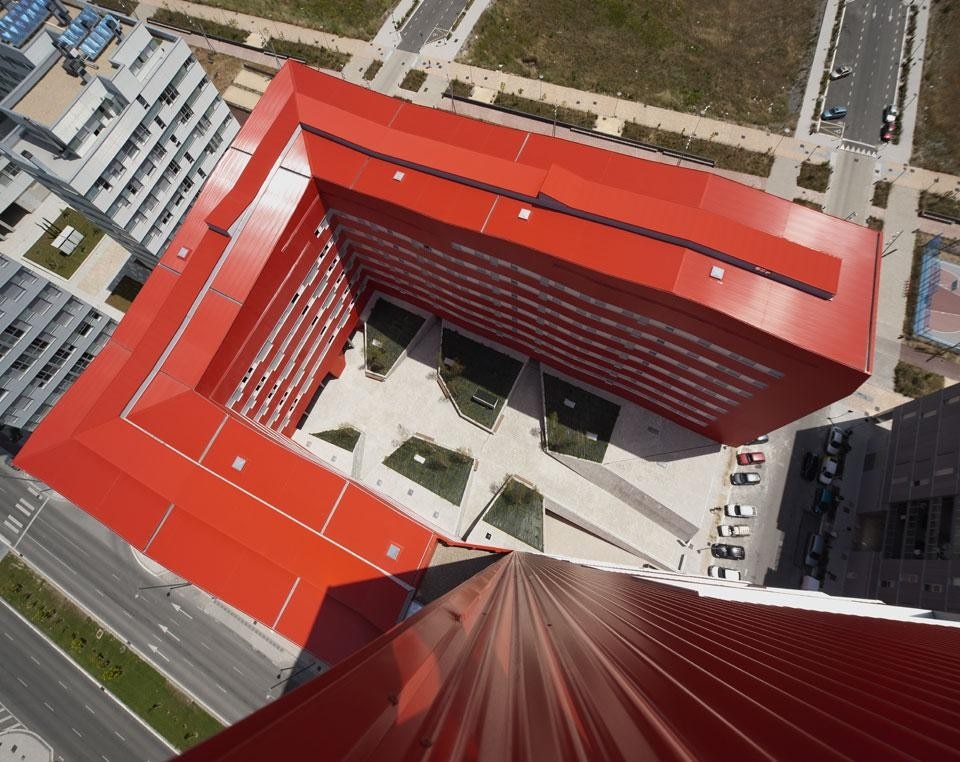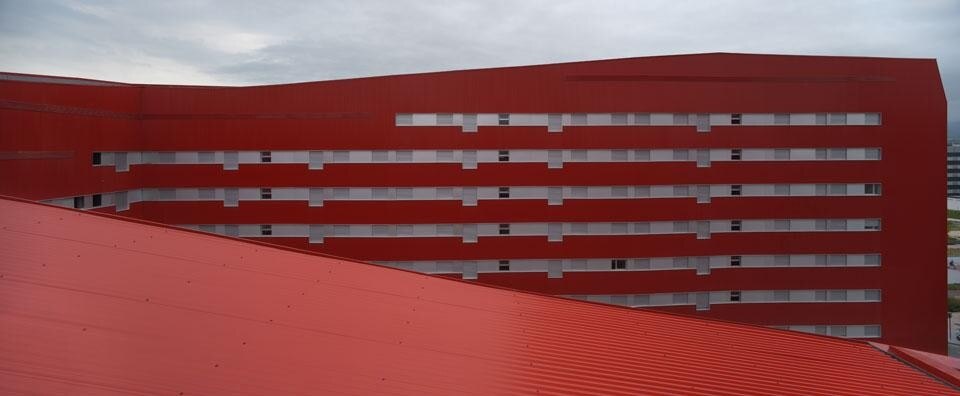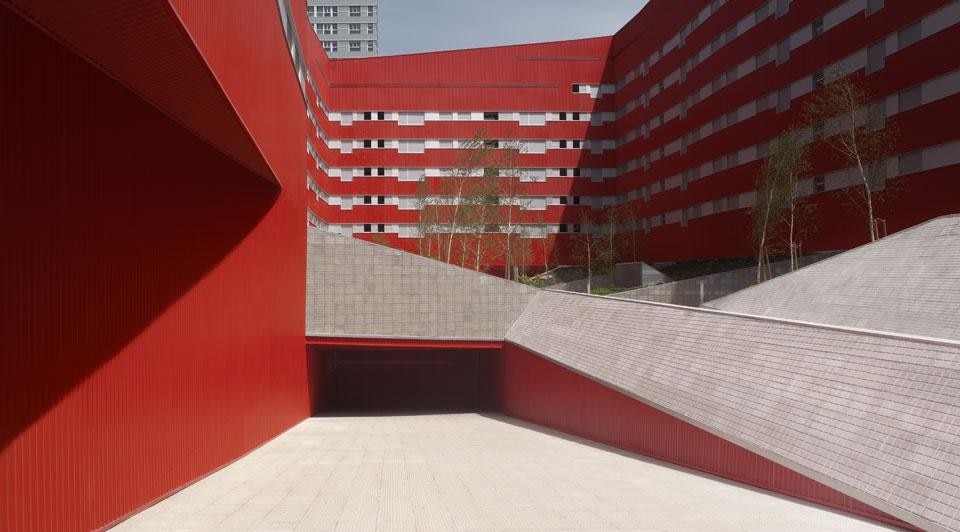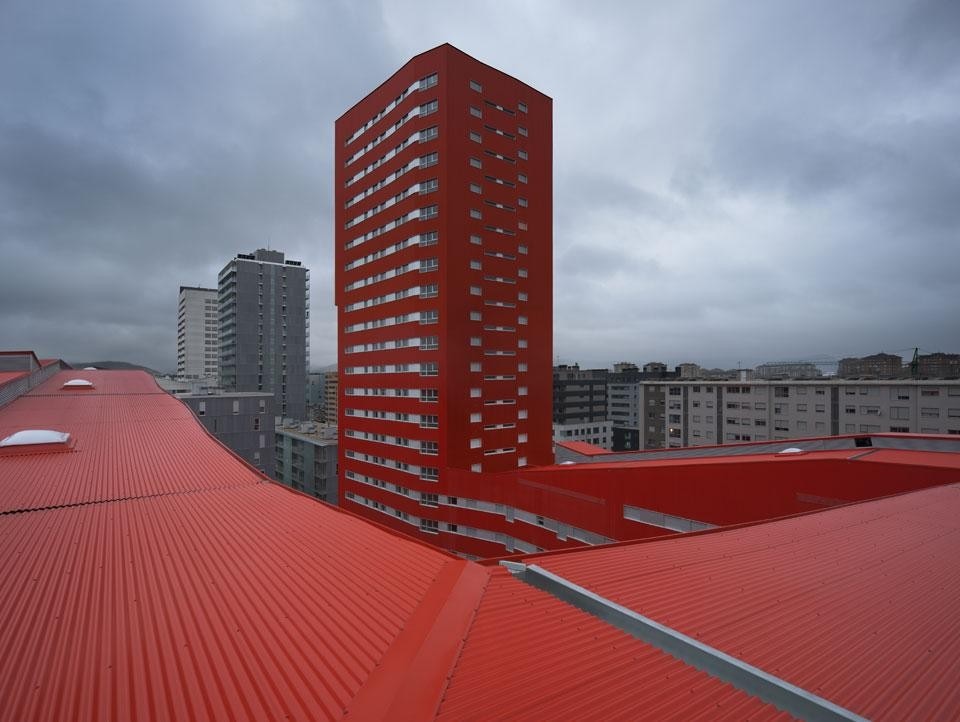The plot is occupied by a tower with twenty-one floors, and a continuous U-shaped block with a varying height between four and seven floors. The height of the building was planned to to achieve the maximum exposure to sunlight — of the patios and the façades that look over it — by limiting the maximum height of the building located to the south.
The dwellings are double fronted. The bedrooms face the garden patio, whilst the kitchen and living areas face the street. Thus, the public area of the house is linked with its urban equivalent, and the more private one destined for rest, is linked with the inner courtyard as a space of peace and quiet.
The houses are built with a view to offering excellent living conditions, being energy efficient, and economizing the common areas, giving priority to double orientations and offering generous views of the surroundings.
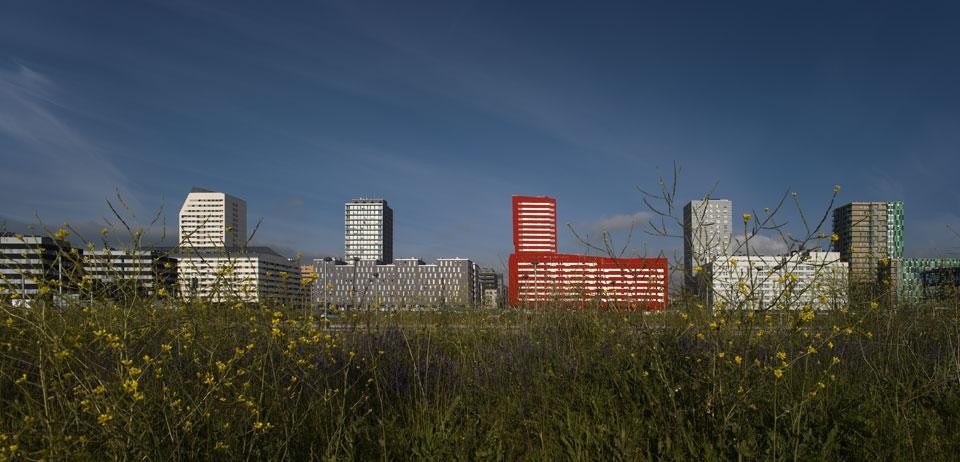
"The building," explains project director Iñaki Garai Zabala, "with its red colour, intends to express optimism, confidence and commitment with the future in a mainly grey social and architectonic frame."
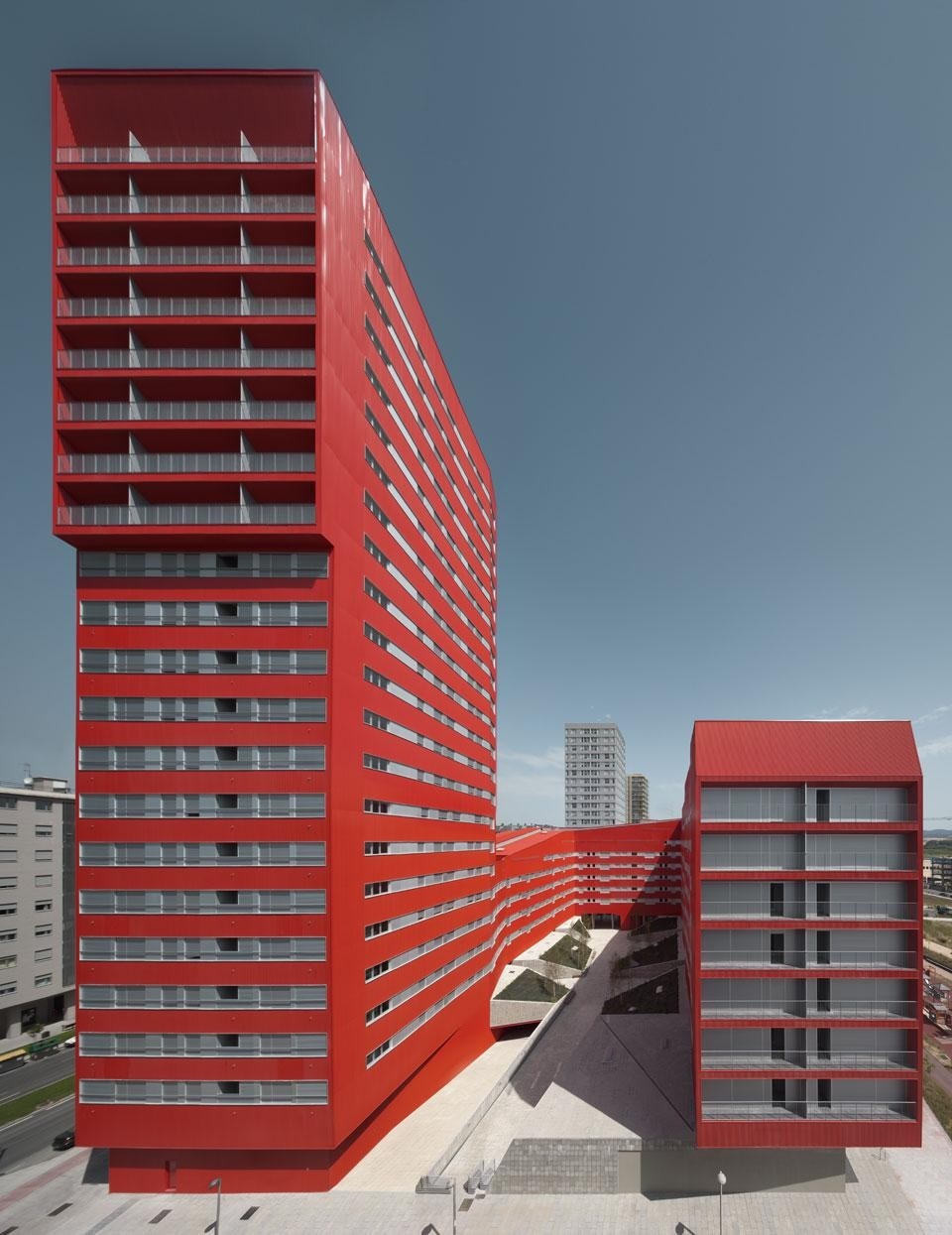
Location: Vitoria–Gasteiz Parcela M3 del Sector 11 de Salburua
Client: VISESA Vivienda y Suelo de Euskadi S.A.
Architects: ACXT
Project Director: Iñaki Garai Zabala
Team: José Marcos Cavallero, Ricardo Moutinho, Helena Sá Marques, Oscar Ferreira da Costa, Nuria Perez, Beatriz Pagoaga, Inés López
Engineering: IDOM
Engineer: Francisco José Sánchez Jon Landaburu, Unai Medina, Daniel Torre, Oscar Malo, Begoña Sanchez
Telecomunication: Aritz Muñoz, Ibai Ormaza
Cost: Juan Dávila
Civil Engineer: FS Estructuras
Infographics: ACXT
Geotechnical: Eptisa – Cinsa
Health and Safety Coordinator: Spril Norte
Area: 38.670 mq
Budget:€ 18.160.000
