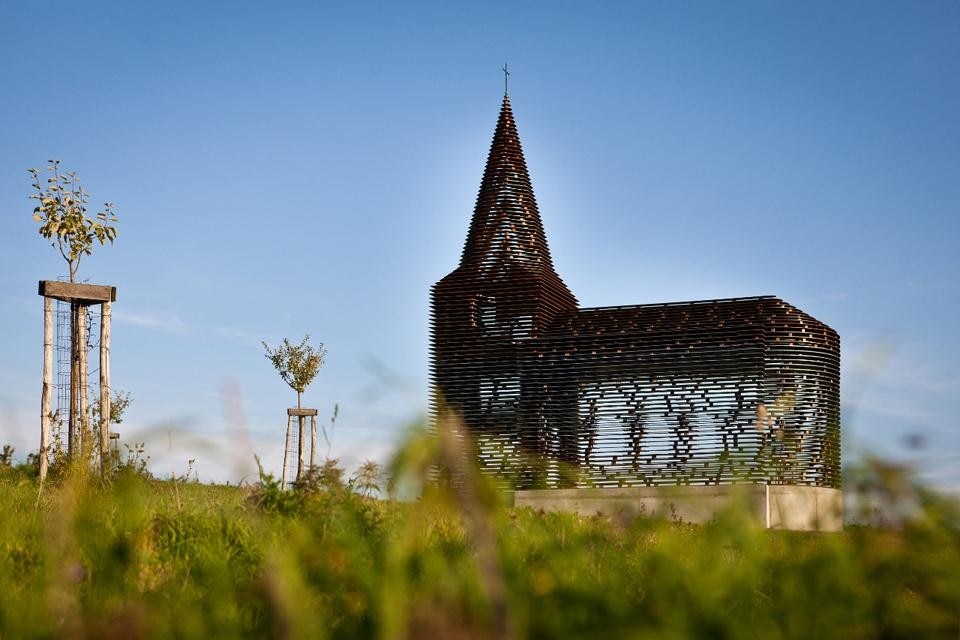At 10 meters high, the church is composed of 100 thin sheets and 2,000 columns of steel. With a staggered, stacked construction, the exterior landscape is visible through the 'walls' of the church. In this way, the church is simultaneously both present and absent. Depending on the perspective of the beholder, the church may be perceived as a full mass or seemingly dissolve into the landscape. On the other hand, observing the countryside from inside the church renders it recomposed through a series of abstract lines. The design of the building is based on the multitude of churches throughout the region, but through the use of superimposed horizontal layers, the traditional concept of a religious building is transformed into a nearly transparent art object.
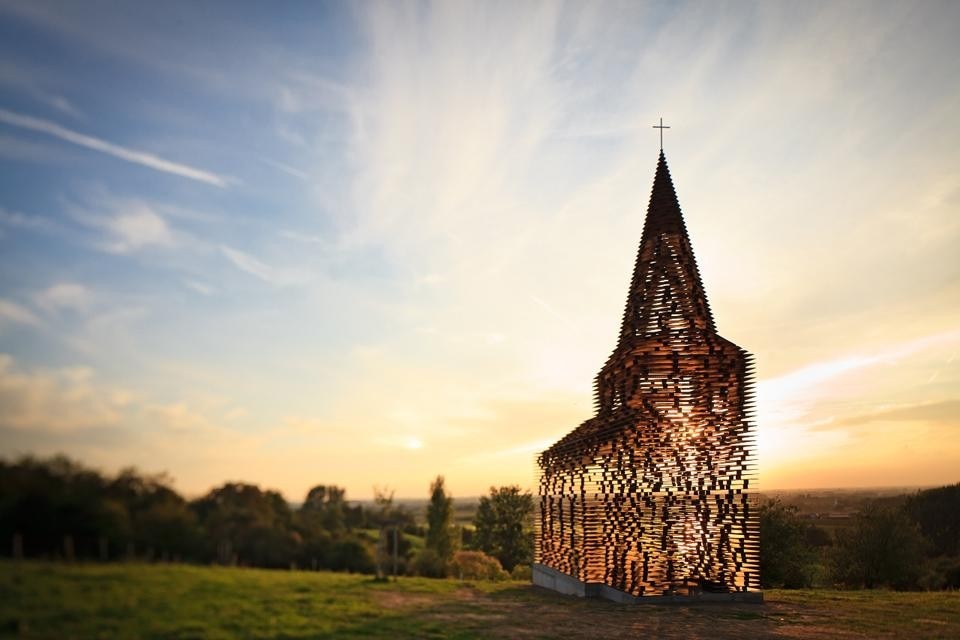
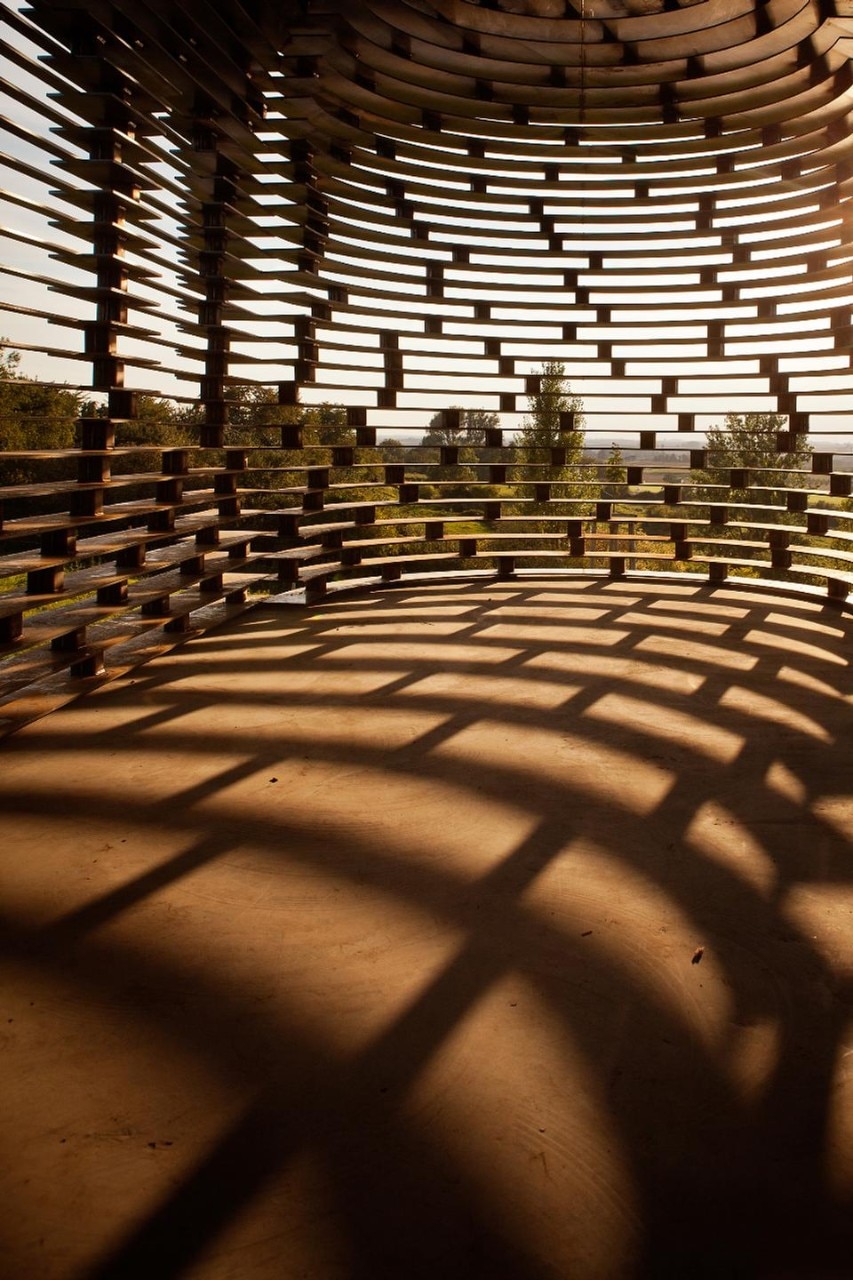
Depending on the perspective of the beholder, the church may be perceived as a full mass or seemingly dissolve into the landscape.
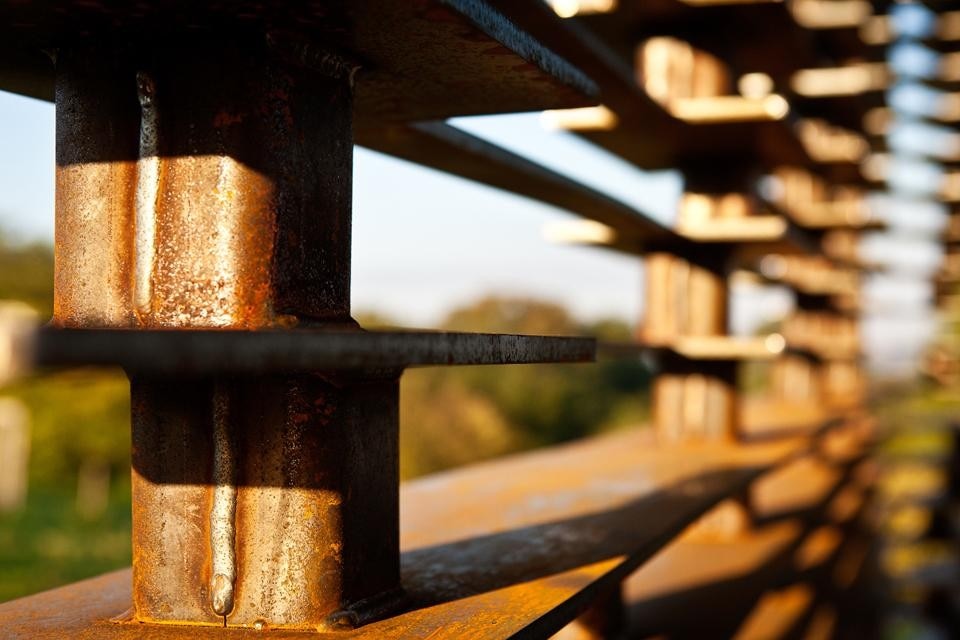
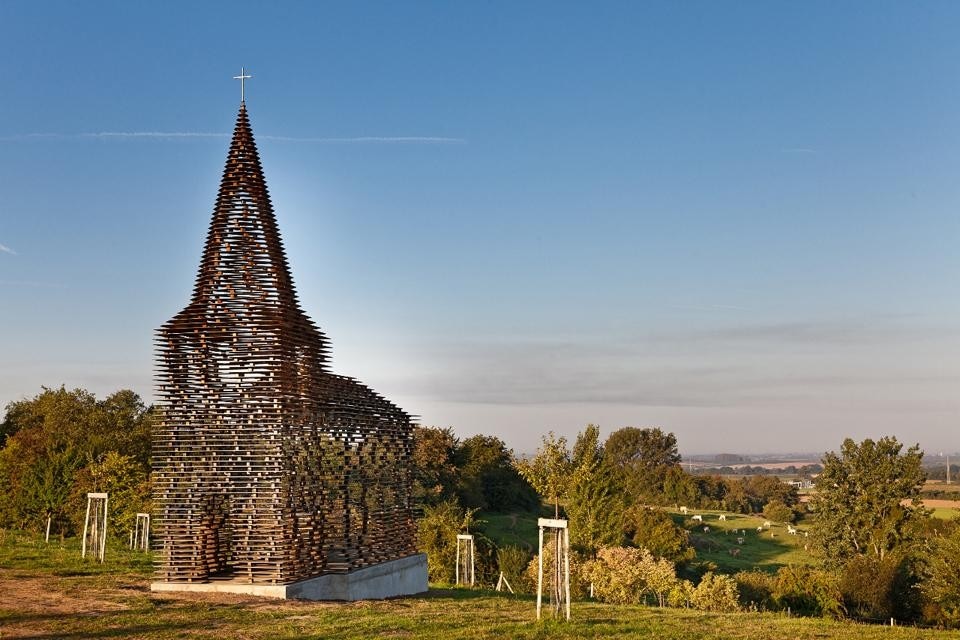
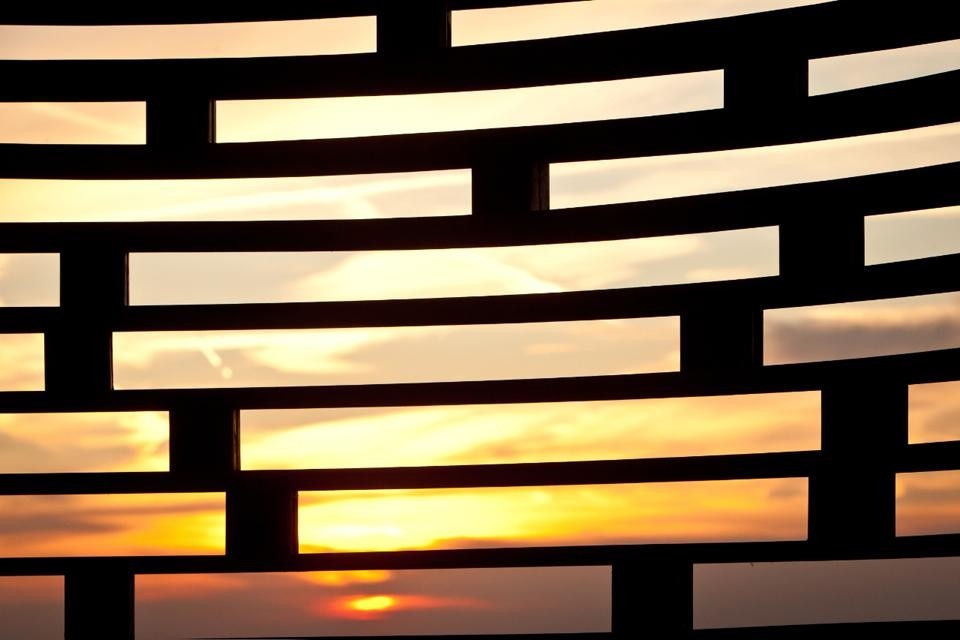
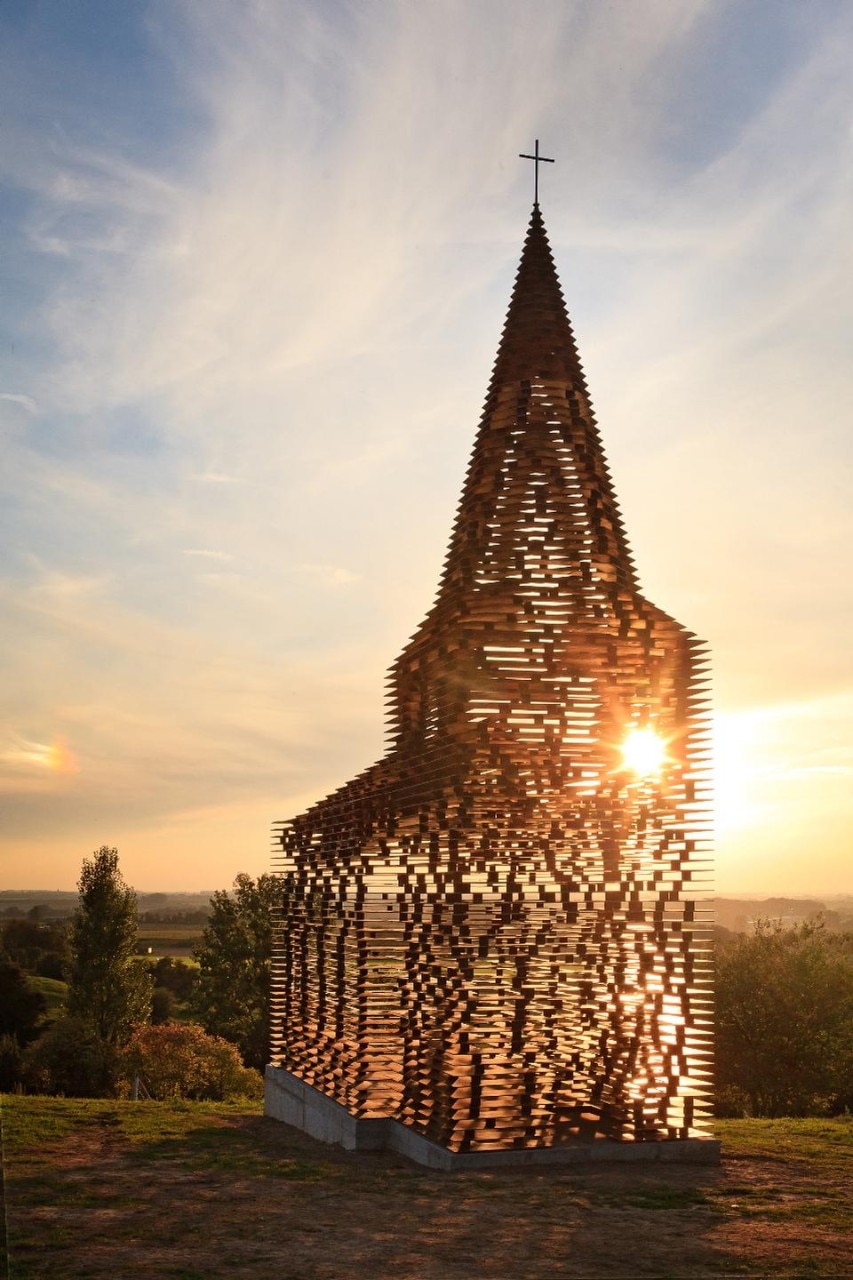
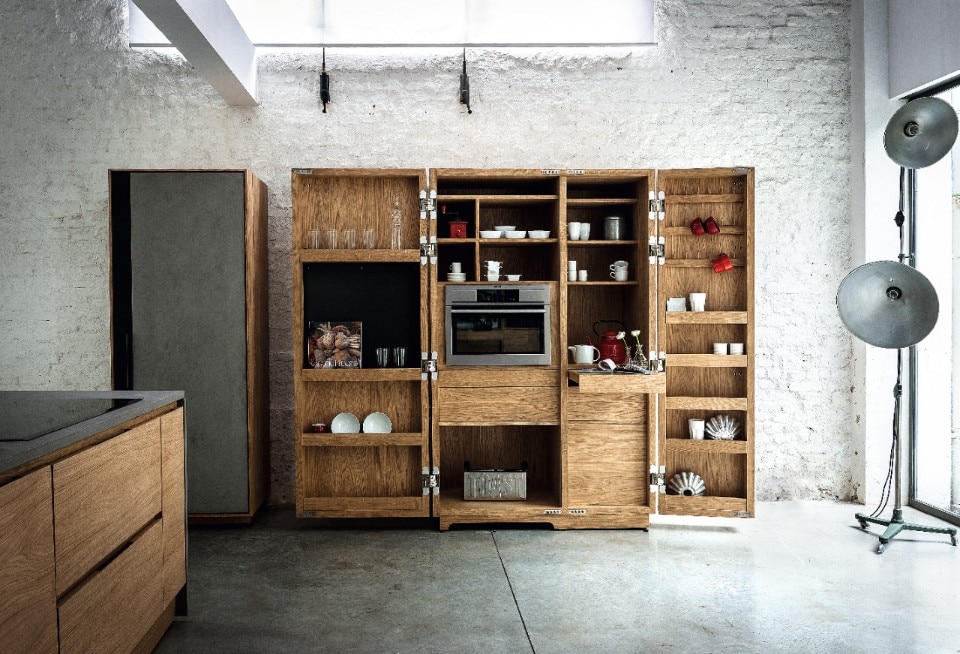
The value of solidity
Riva1920 creates solid wood furniture using certified or reclaimed materials, combining sustainability, high-quality craftsmanship, and timeless design. An Italian excellence focused on durability, transparency, and authenticity.



