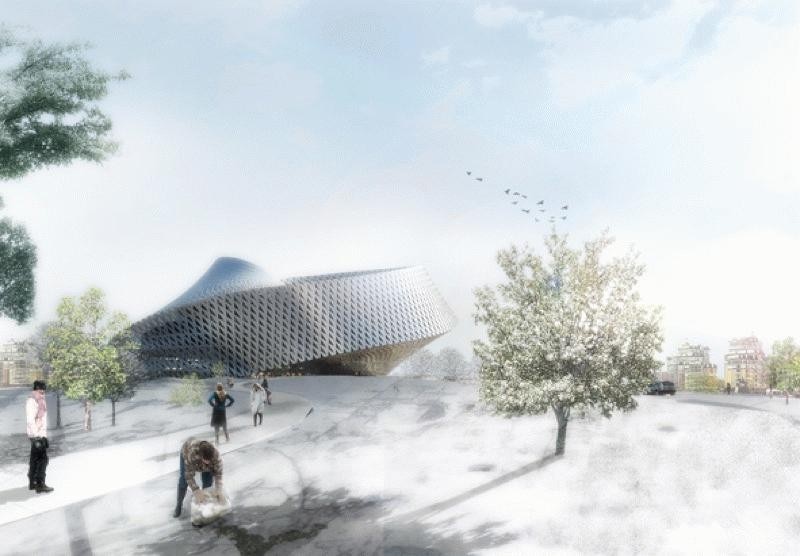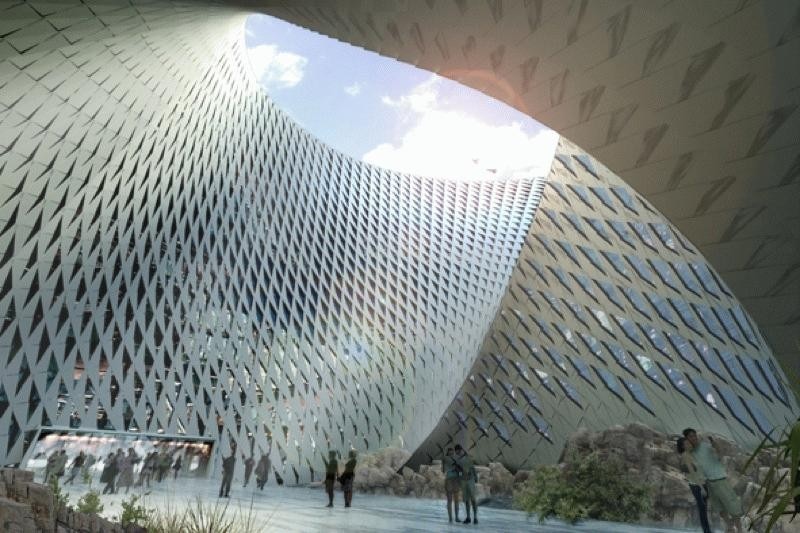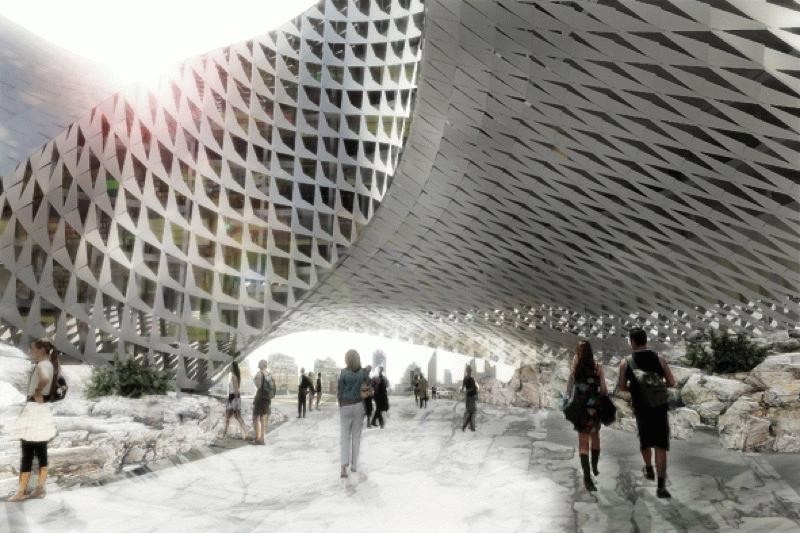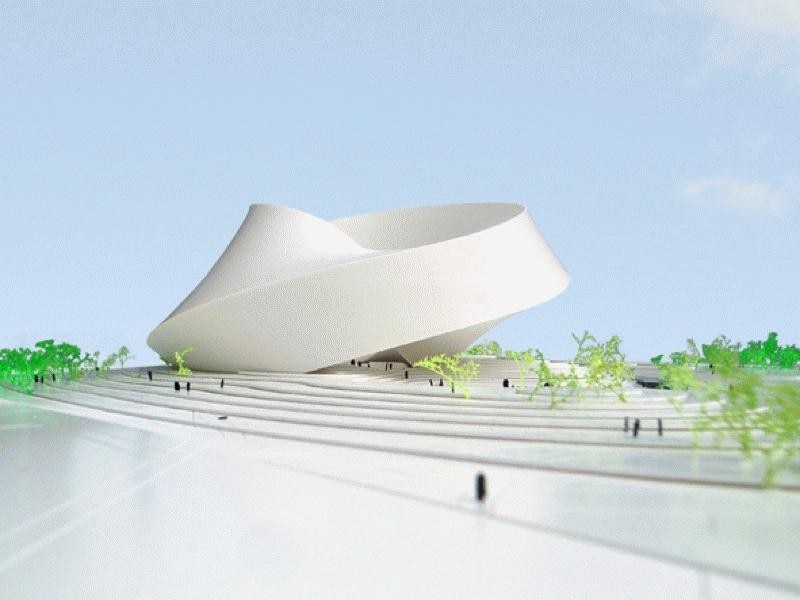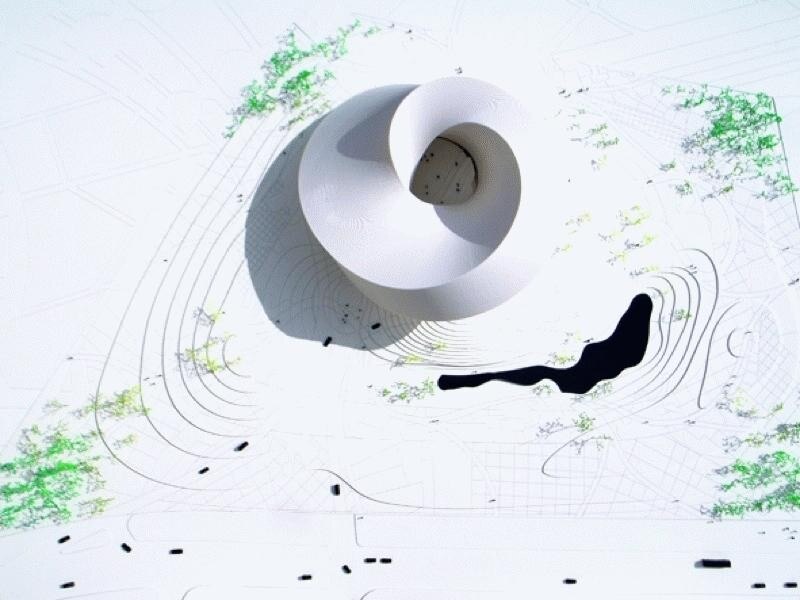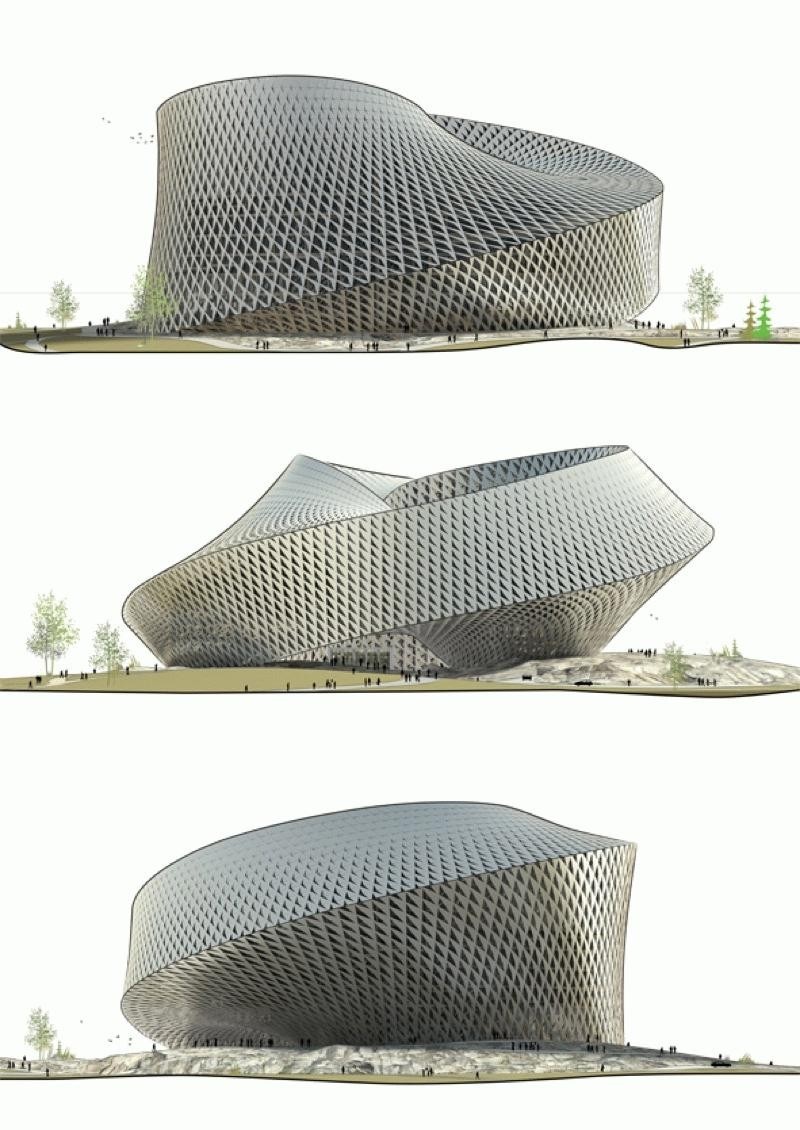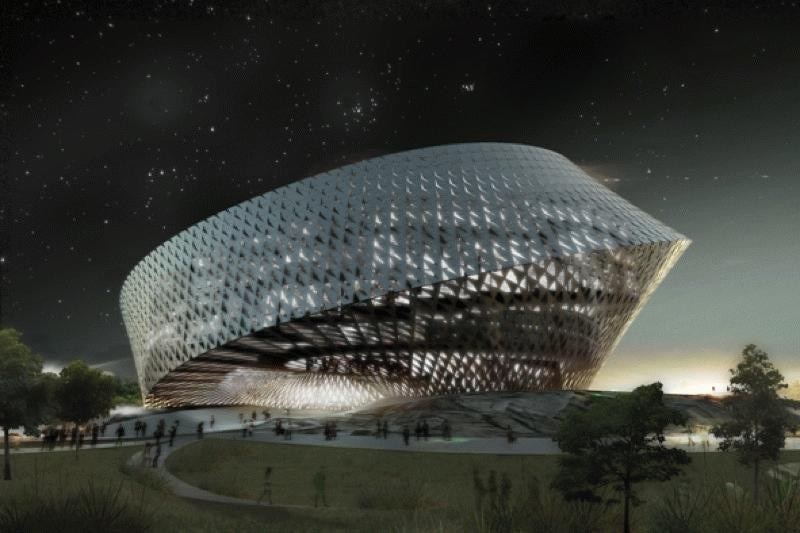The new National Library, named after the first President of the Republic of Kazakhstan, Nursultan Nazarbayev, encompasses an estimated 33.000 mq. The winning proposal was chosen by the Prime Minister of Kazakhstan K. Masimov together with Astana’s akim I.Tasmagambetov and a council of architects. The design was hailed as being both modern and rational and anchored in a classical vocabulary of traditional libraries. The circular organisation of the archive at its inner core combines the clarity of a linear organisation with the convenience of an infinite loop.
The design of the National Library combines four universal archetypes across space and time into a new national symbol: the circle, the rotunda, the arch and the yurt are merged into the form of a Moebius strip. The clarity of the circle, the courtyard of the rotunda, the gateway of the arch and the soft silhouette of the yurt are combined to create a new national monument appearing local and universal, contemporary and timeless, unique and archetypal at the same time.
Being one of the future cornerstones of Kazakh nation building, and a leading institution representing the Kazakh national identity, designing the library went beyond a mere architectural challenge. The new National Library in Astana, Kazakhstan’s new capital since 1997, shall not only accumulate history but also provide a foundation for new futures for the nation and its new capital. It will serve as an intellectual, multifunctional and cultural center, with a primary goal of reflecting the establishment and development of a sovereign Kazakhstan, its political history, and the Head of the State’s activities and role in the development of the country. The National Library will be the place where the citizens of Astana, the people of Kazakhstan as well as international visitors can come to explore the country’s history, its diverse cultures, its new capital and its first president. The Library will accommodate and communicate with all segments of the population: civil servants, politicians, researchers, students, museum historians and staff. The Library is conceived as a symbiosis of urbanity and nature. Like Astana, which is located in the heart of the Kazakh mainland, it will be integrated into the heart of a re- created Kazakh landscape. The park around the library is designed like a living library of trees, plants, minerals and rocks allowing visitors to experience a cross section of Kazakhstan’s natural landscape, and personally experience the capital’s transition across the country from Almaty to Astana.
The 2 interlocking structures: the perfect circle and the public spiral, create a building that transforms from a horizontal organization where library museum and support functions are placed next to each other, to a vertical organization where they are stacked on top of each other through a diagonal organization combining vertical hierarchy, horizontal connectivity and diagonal view lines. By wrapping the transforming composition of spaces with a continuous skin we create a Möbius strip volume where the facades move from inside to outside and back again.
