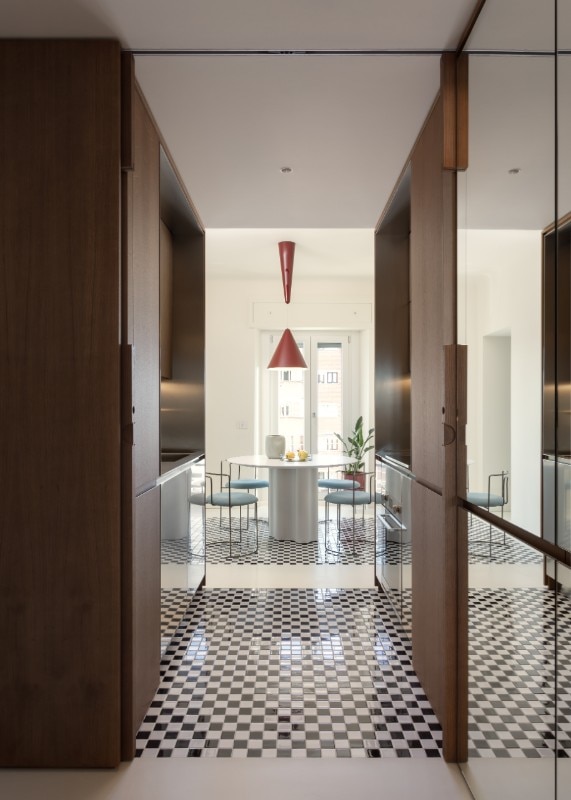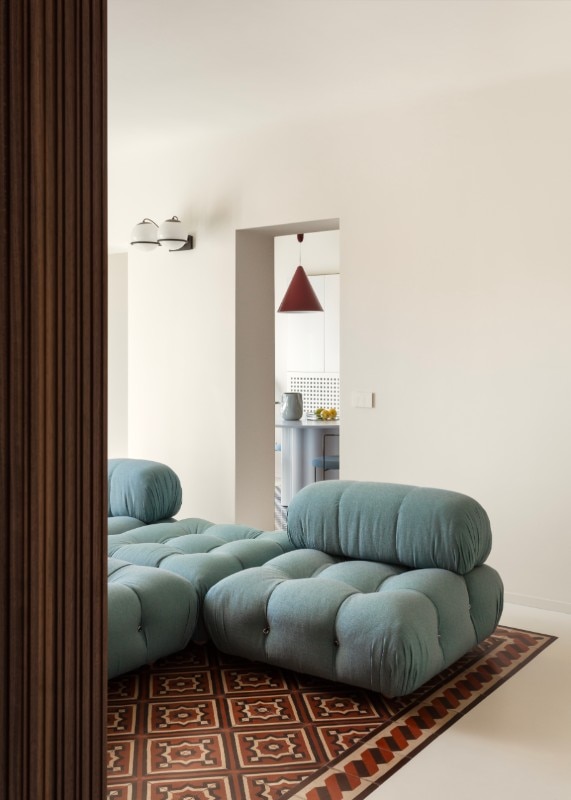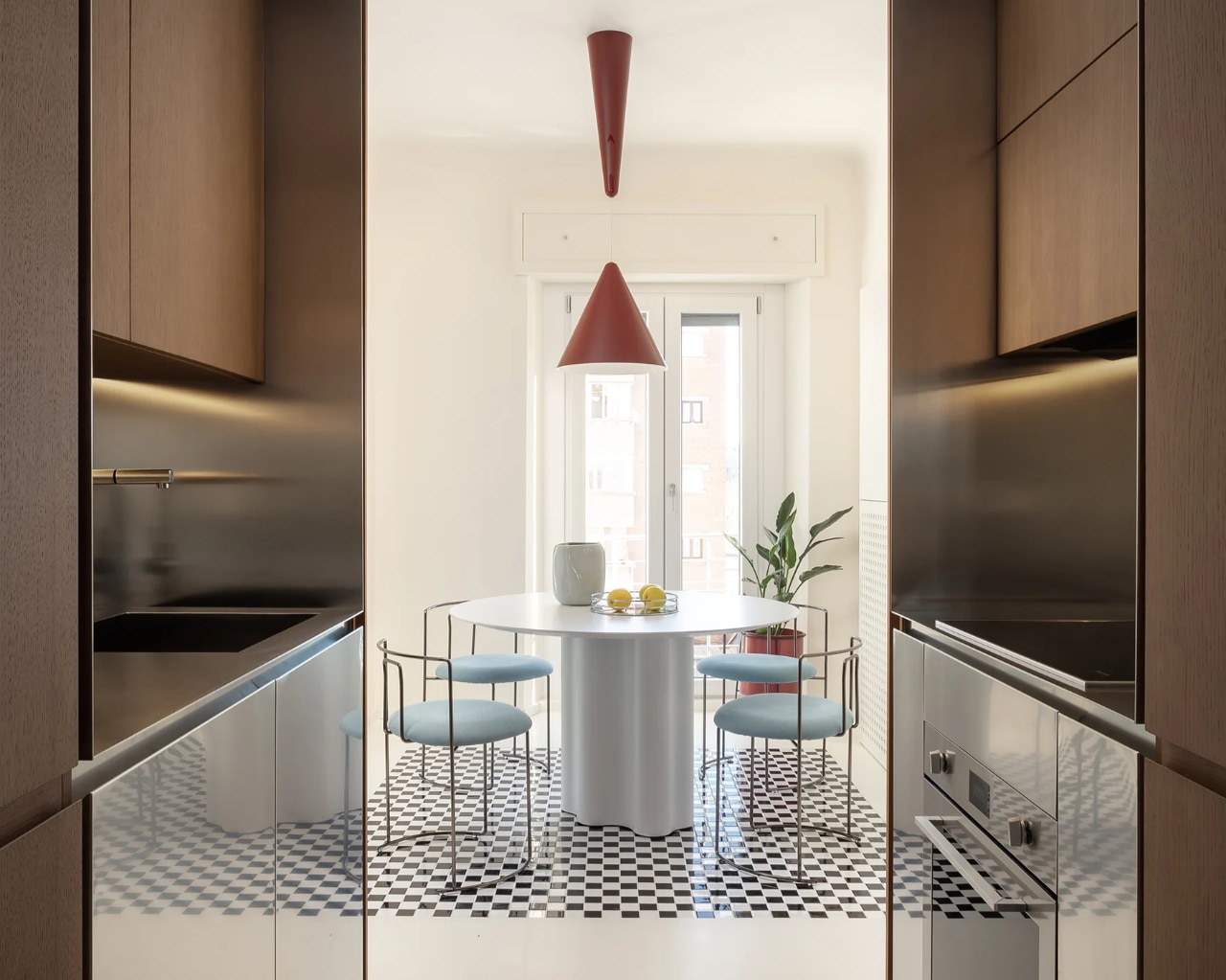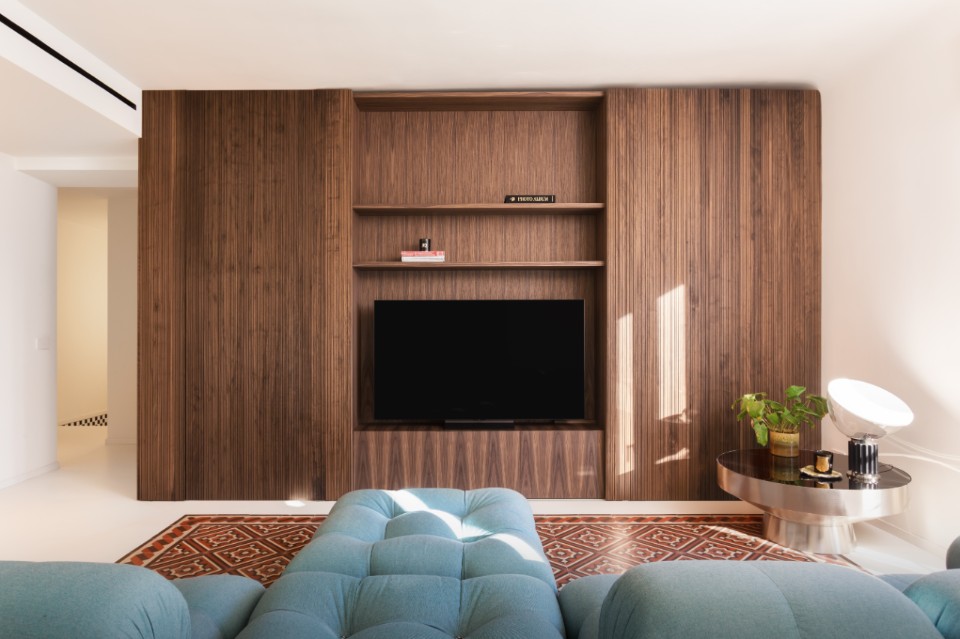A firm respect for the historical memory of the context and a vocabulary that does not renounce vividly contemporary accents characterise this renovation of an early 20th-century flat in Milan, by studio Noe9.
The flat, accessible by a narrow staircase, is characterised by a rigid planimetric configuration dictated by the load-bearing wall structure. At the entrance, the living room overlooked by the dining area and kitchen leads to a vestibule leading to the bedroom.
Priority goals of the project were, on the one hand, the enhancement of the original material and typological characteristics of the flat and, on the other, the reinterpretation of the spaces in terms of better functional and visual interconnection.

A white cement shell wraps the rooms as a neutral background onto which furnishing elements and new decorative patterns stand out. In the floors, the historic cement tiles are recovered and relocated in the centre of the rooms to form “material carpets’”contrasting with the neutral tones of the surfaces and connoting the areas: a polychrome design in soft tones in the living room, a black&white chessboard with an optical taste in the kitchen.

The historic walled portals have been reopened to connect the different rooms and offer cross views, emphasised by the kitchen's sliding wall system which, once open, perceptively links the living and sleeping areas.
Material and textured furnishings give warmth to the immaculate interiors: from the canned wooden block of the living area, which encloses the service bathroom and the entertainment technology zone, to the pass-through volume of the kitchen in steel and oak, to the iconic design pieces that dialogue with the historical carpets.


















