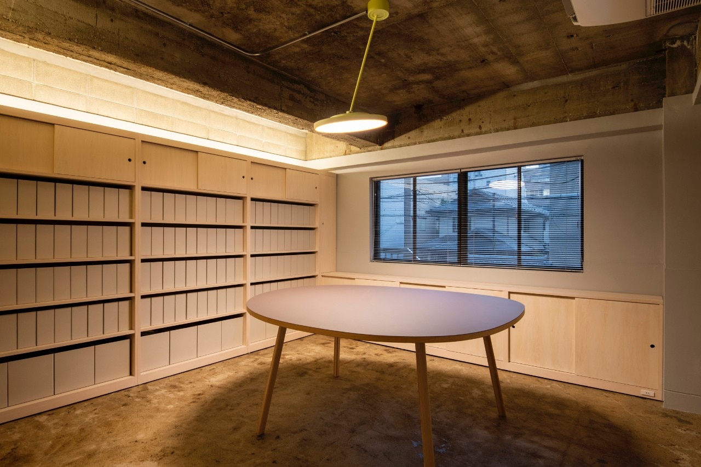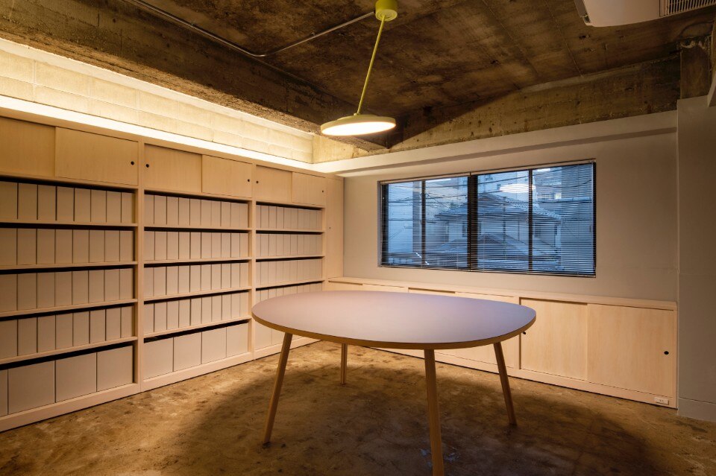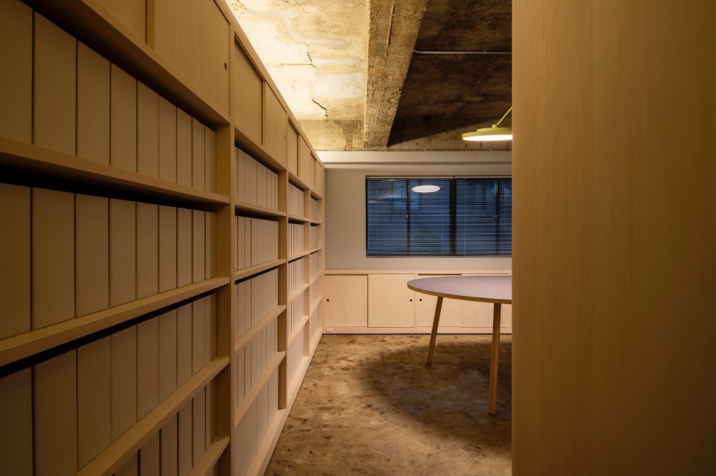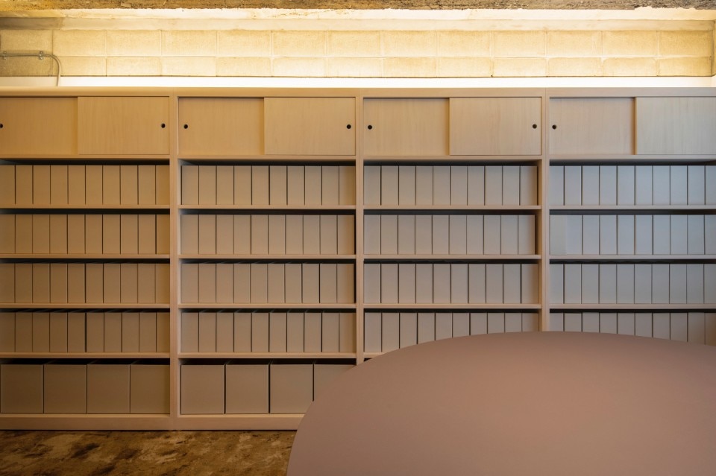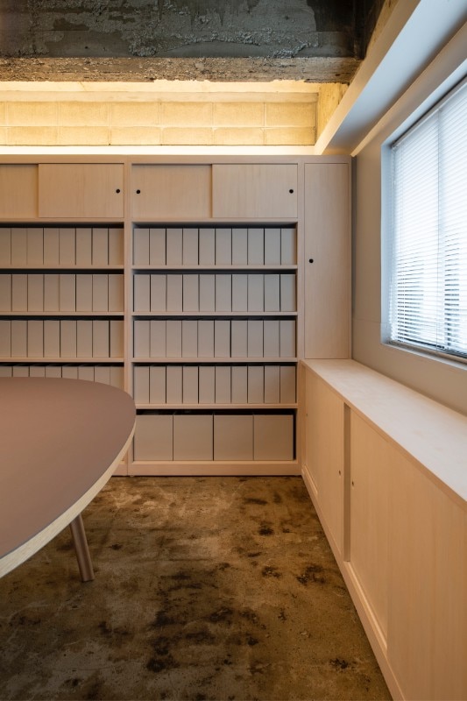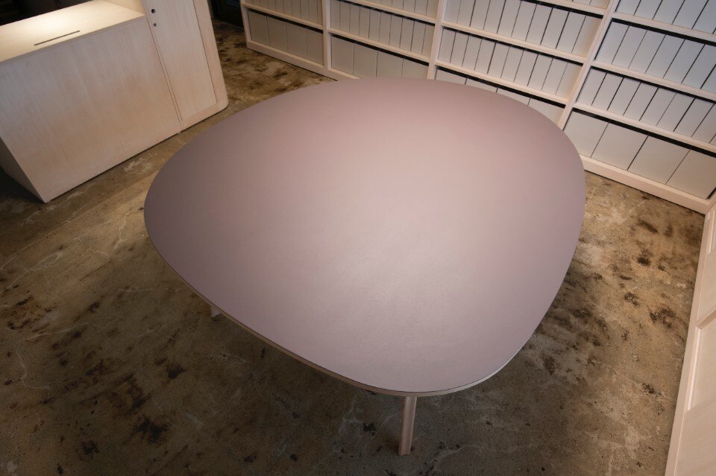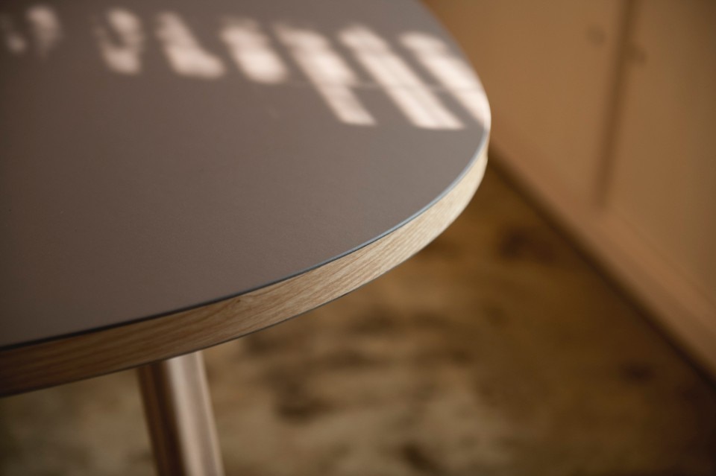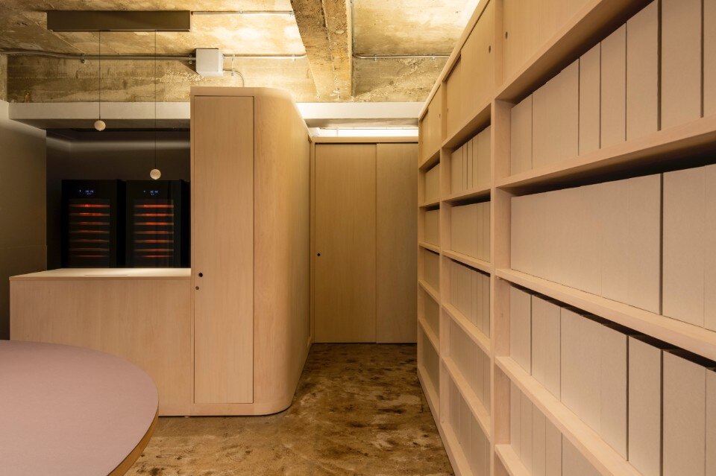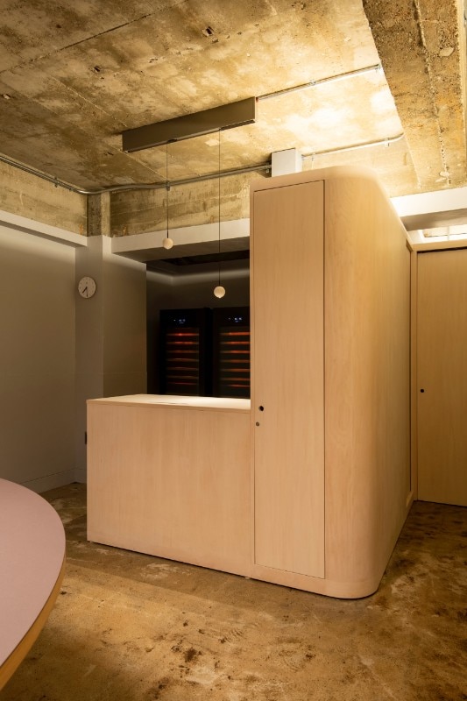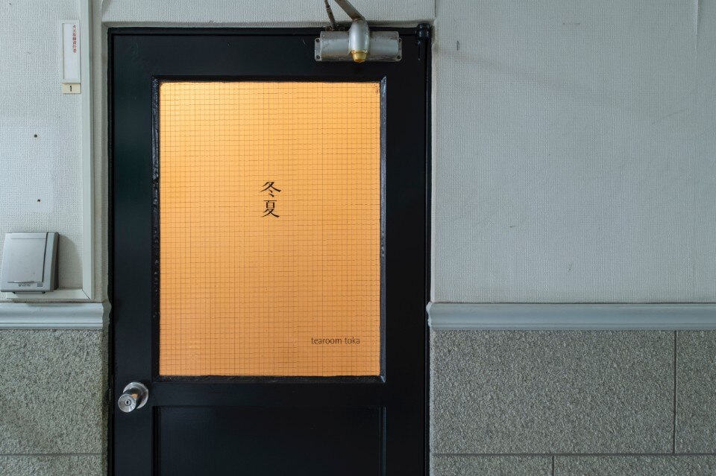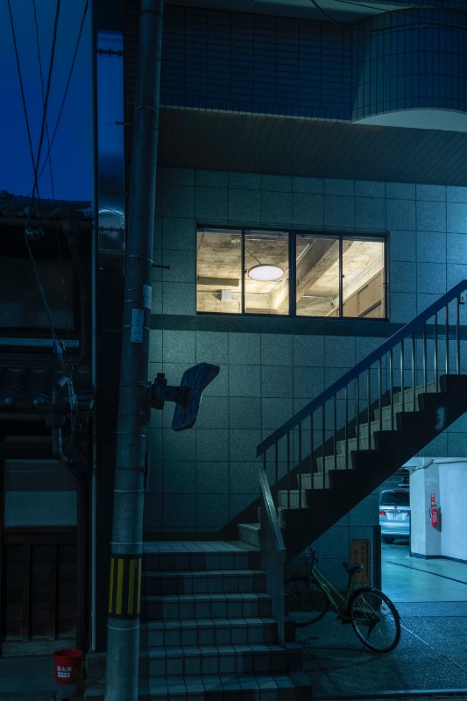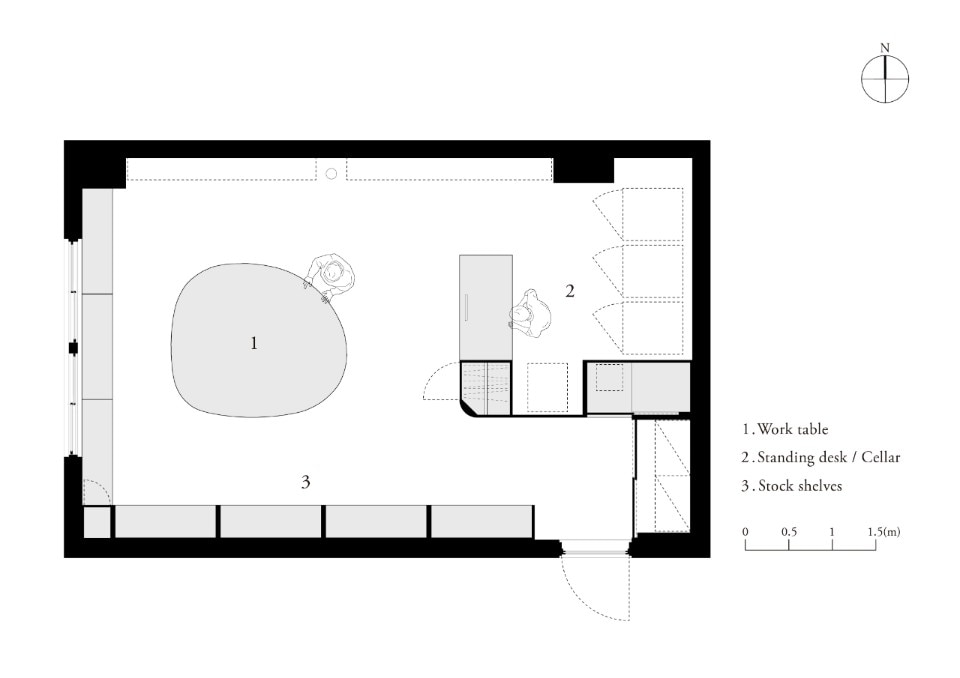To the east of Kyoto’s Imperial Palace, Case-Real designed a tea laboratory for Toka – a brand specialising in the production and sale of infusions based in a traditional Japanese house.
The project is a minimal and multifunctional satellite space for the tearoom: its 33 square metres serve as a laboratory for experiments and workshops, an office and a warehouse for storing a wide variety of tea leaves.
The interior of Toka Lab preserves the features of the former structure, leaving the original floor and concrete ceiling beams exposed. The environment is completed by furnishings in neutral tones, without partitions: a counter separates the refrigeration cells for collecting leaves from the working area, where a curved table is placed.
Basswood plywood shelves stained white, used for storage, embrace the space.
- Project:
- Toka Lab
- Location:
- Kyoto, Japan
- Program:
- Laboratory
- Architects:
- Koichi Futatusmata, Sanae Furusato (CASE-REAL)
- Construction:
- Nakatani building firm
- Lighting plan:
- LIGHTDESIGN INC.
- Client:
- Tearoom Toka
- Area:
- 32.4 sqm
- Completion:
- 2020


