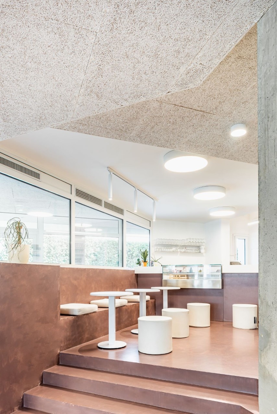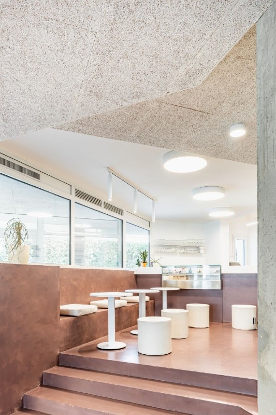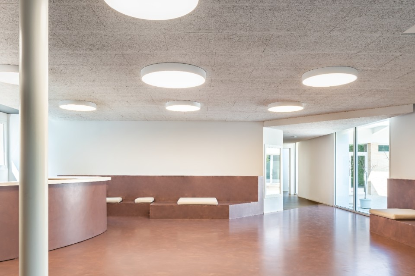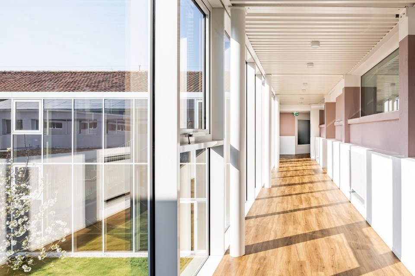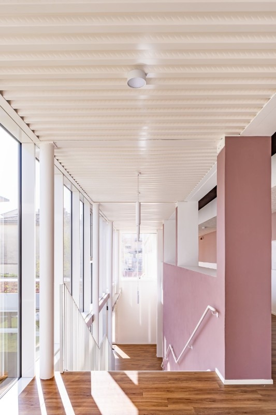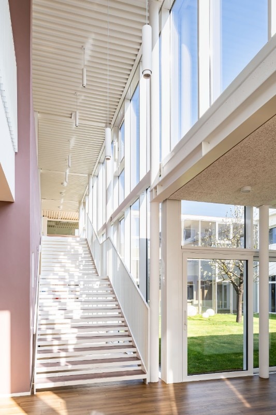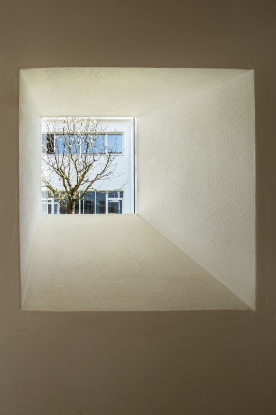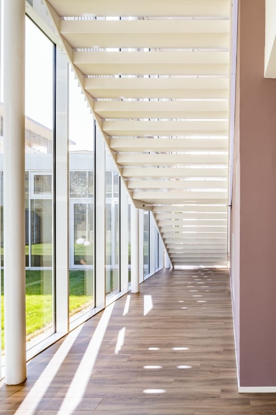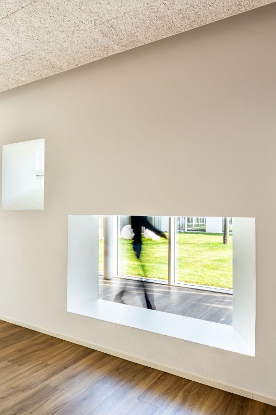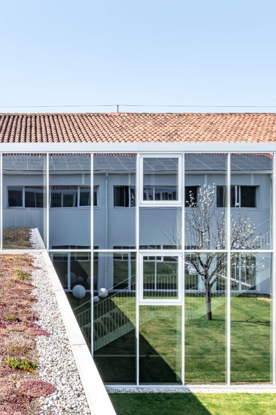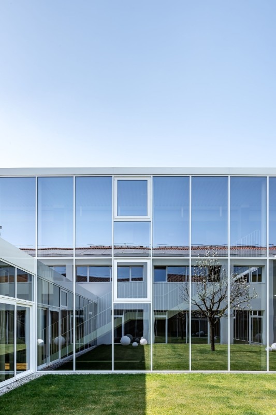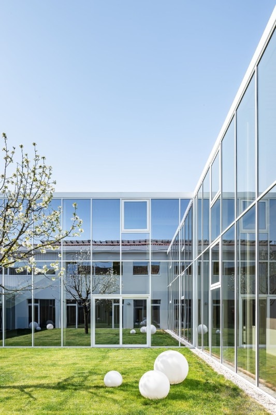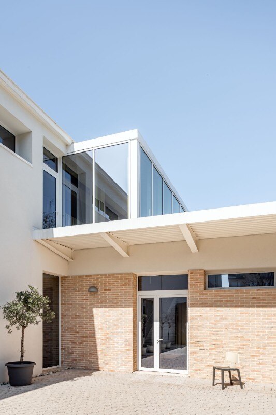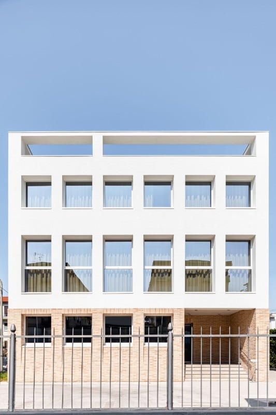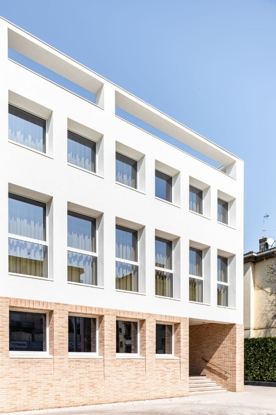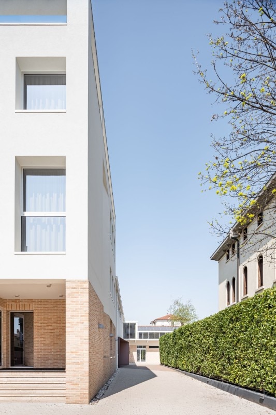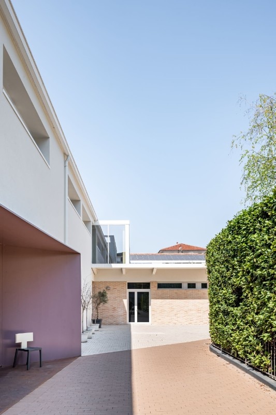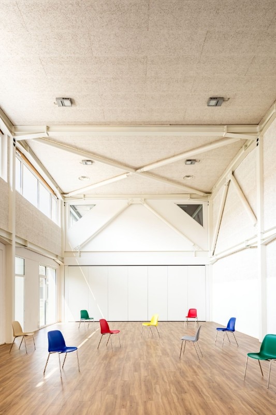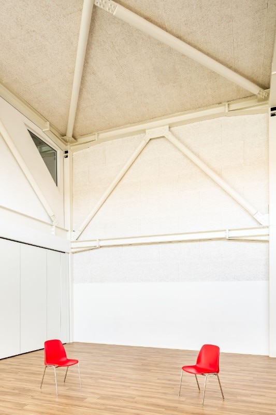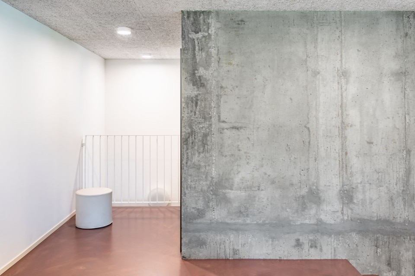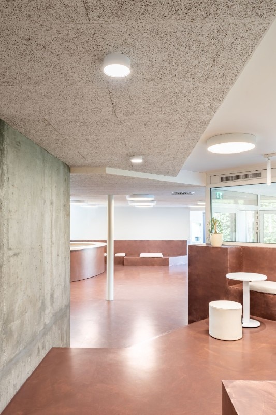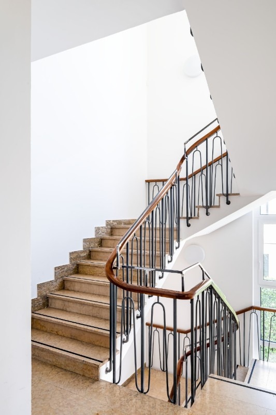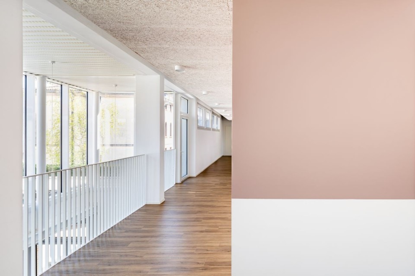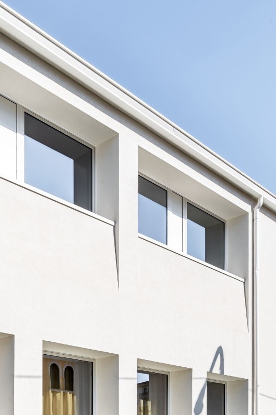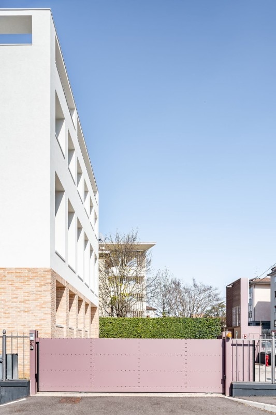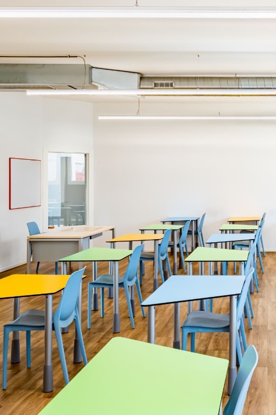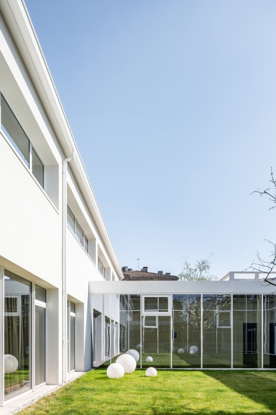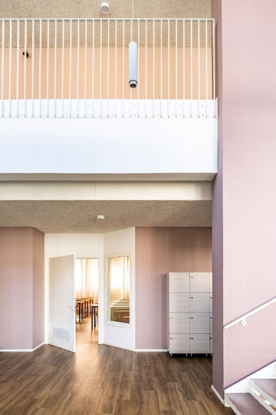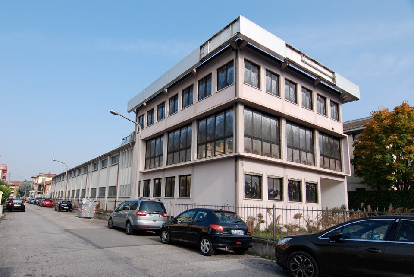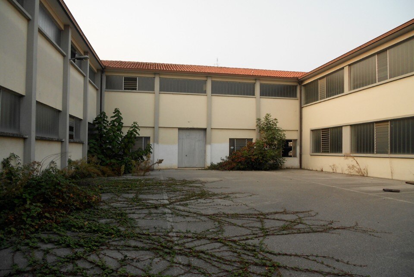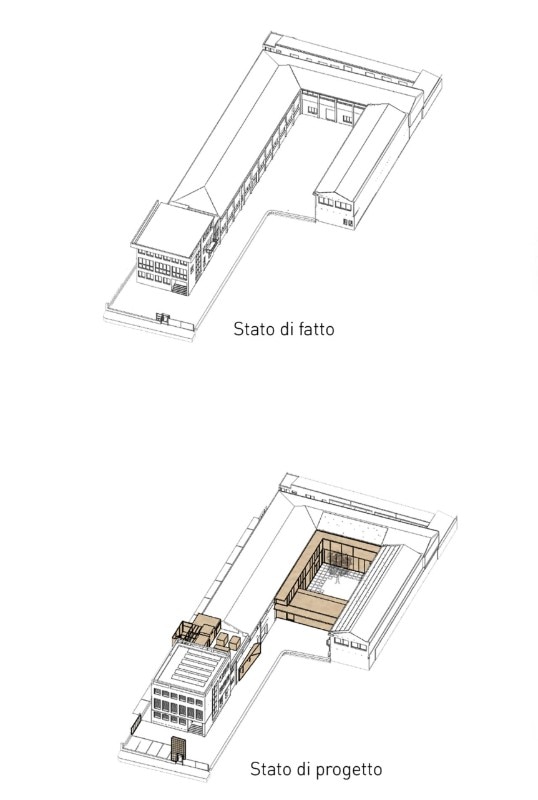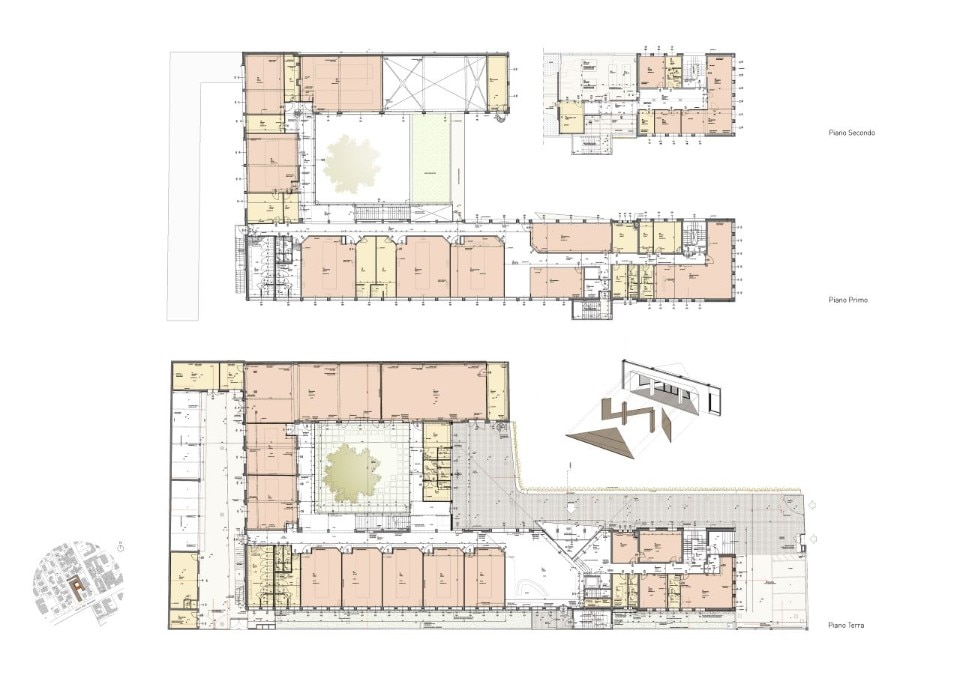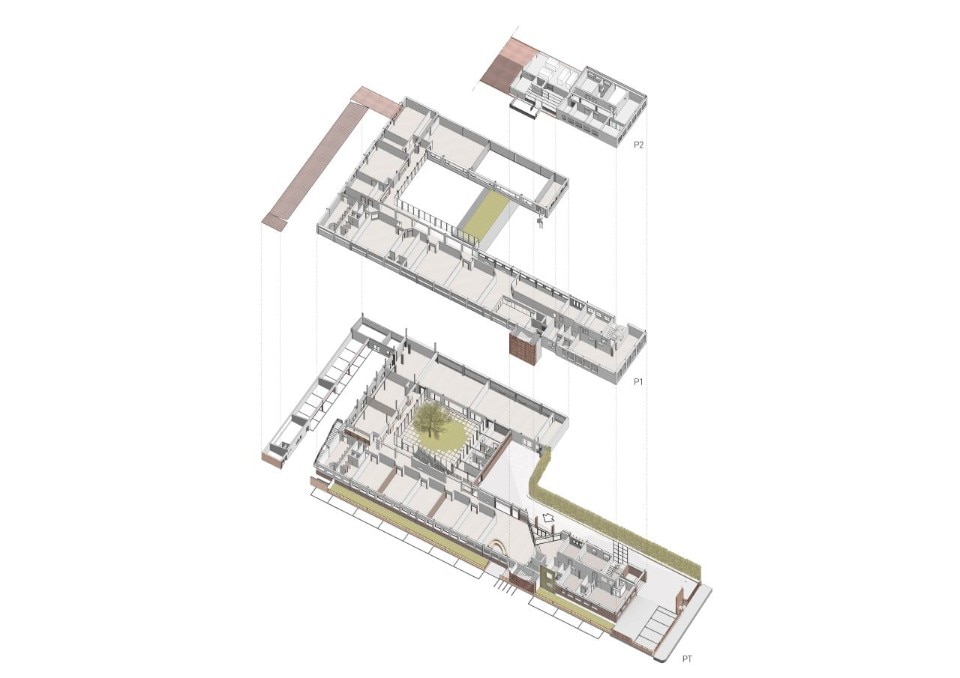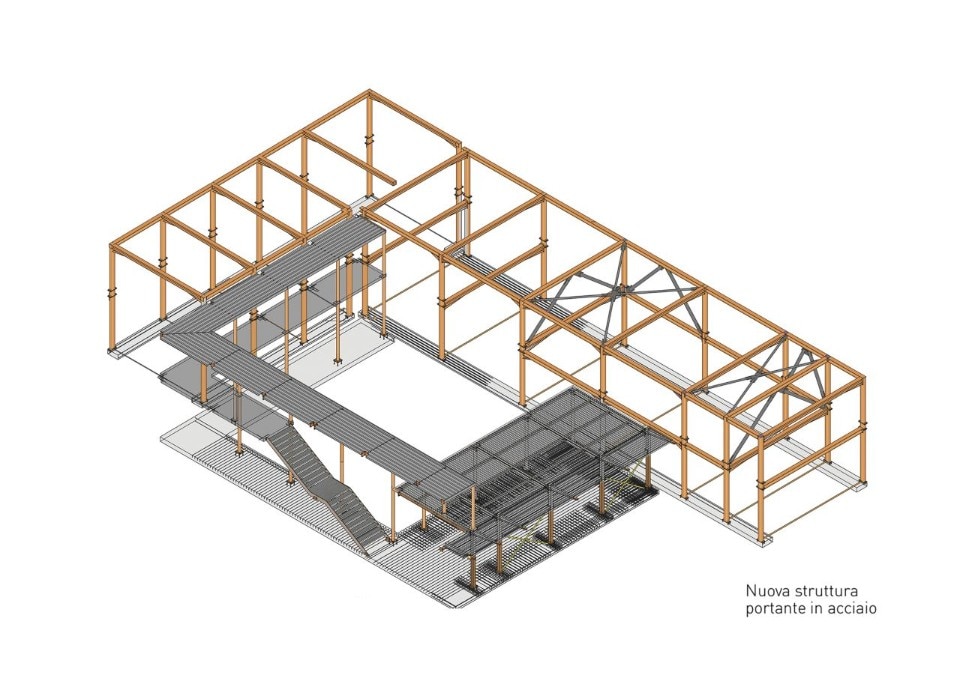A disused industrial building nearby Vicenza, Italy, has been transformed into a professional school for beauticians and hairdressers: the Victory Professional Training School. The architectural project, completed by Studio Rossettini Architettura, aims to redevelop the entire surrounding residential area as well as the abandoned building.
The school, which covers an area of about 3,000 square metres, includes classrooms and teaching spaces intended for lessons for young students and training courses for adults. The original shell and volumes have been maintained, allowing the original features of the building to emerge, while the interiors have been completely renovated.
In order to reuse the building in a functional way, the studio planned an extension of the central courtyard: the addition of a structure made of steel and glass serves as a connector, promoting circulation between the classrooms and laboratories on the two floors.
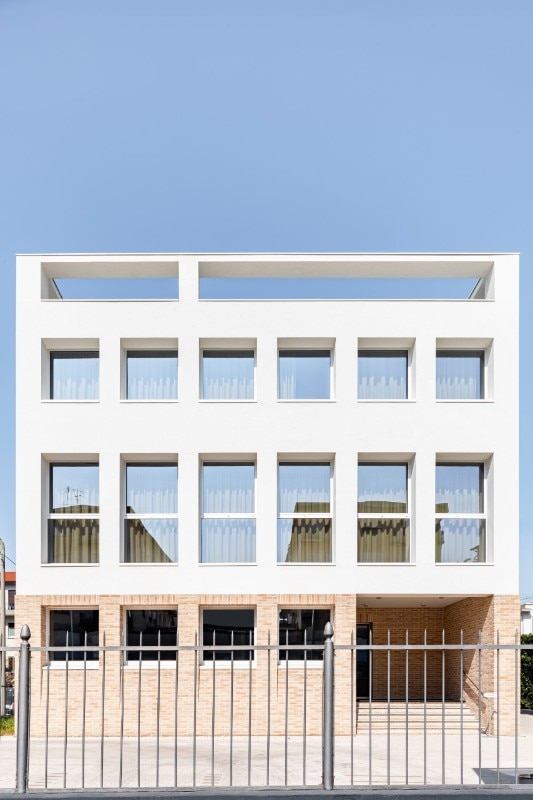
The large, light-filled space created gathers and connects the rooms, becoming the focus of the project and adding a sense of lightness to the corridors. In the courtyard, the old workers’ car park becomes a green patio for recreation and summer events, enclosed by a block housing the gym’s changing rooms.
The new entrance to the school has been interpreted through the use of lilac surfaces, a shade also found in the interiors: this color is a unifying element that covers some of the walls of the school, the floor and the resin volumes of the atrium. On the outside, the building’s facades have been completed with fireproof insulation and brickwork.
- Project:
- Scuola di Formazione Professionale Victory
- Location:
- Vicenza, Veneto, Italy
- Program:
- Professional school for beauticians and hairdressers
- Architects:
- Studio Rossettini Architettura
- Construction company:
- Viedilcos
- Lighting:
- Neroluce Illuminotecnica
- Carpentry:
- IALC Serramenti
- Client:
- Victory Srl
- Site area:
- 2,907 sqm
- Surface:
- 3,008 sqm
- Completion:
- 2019


