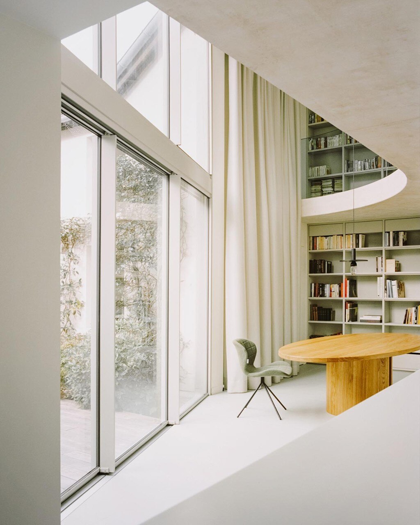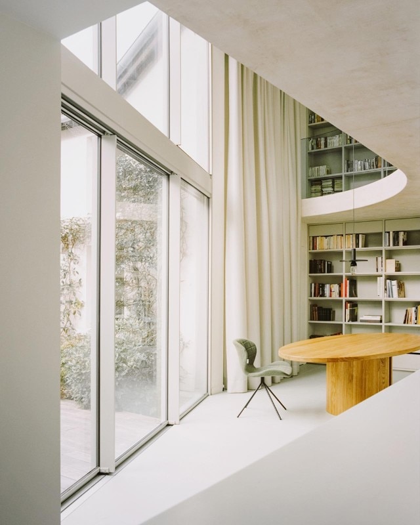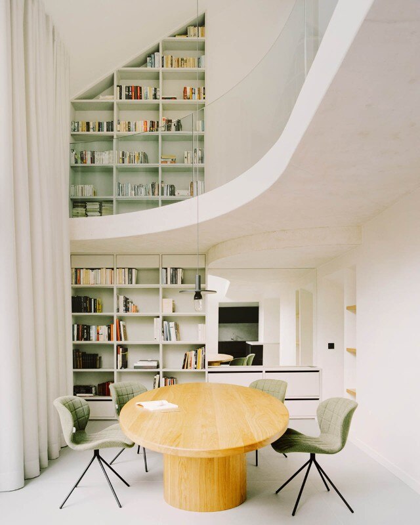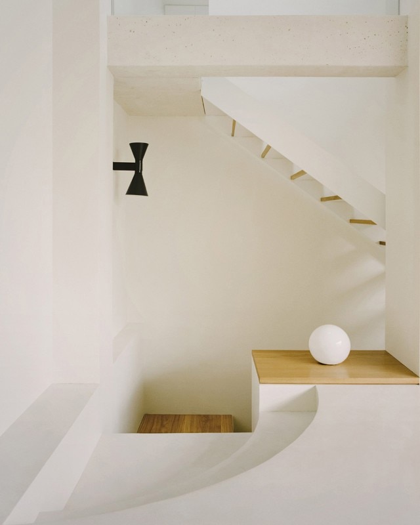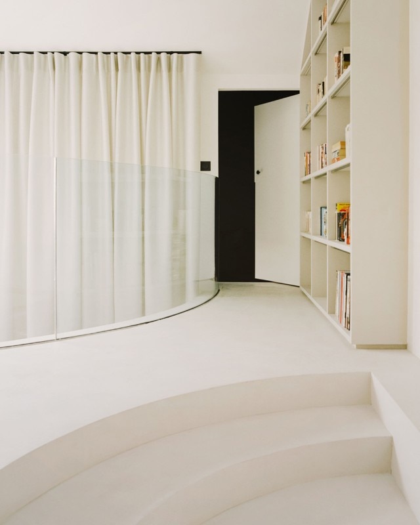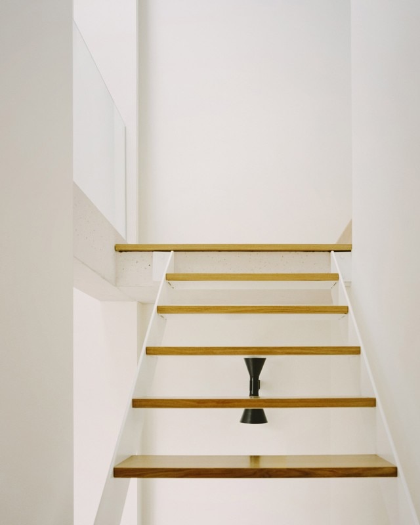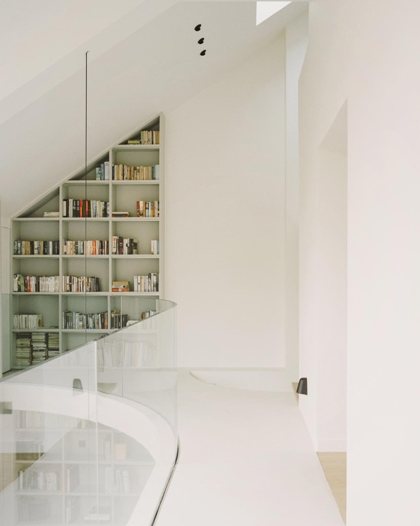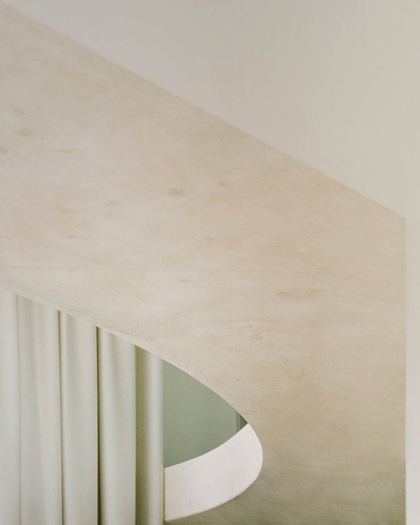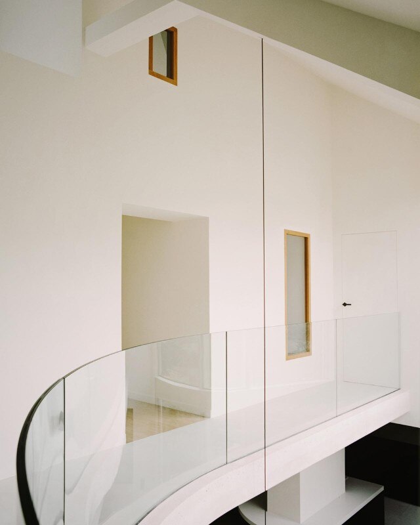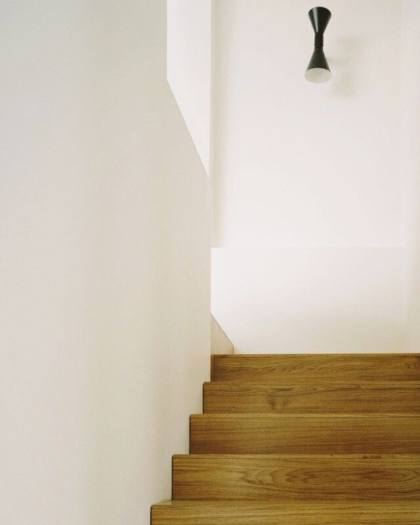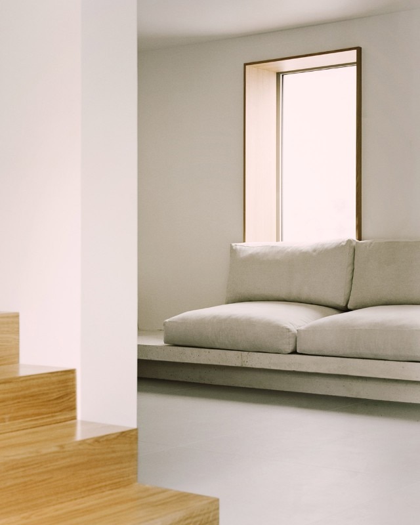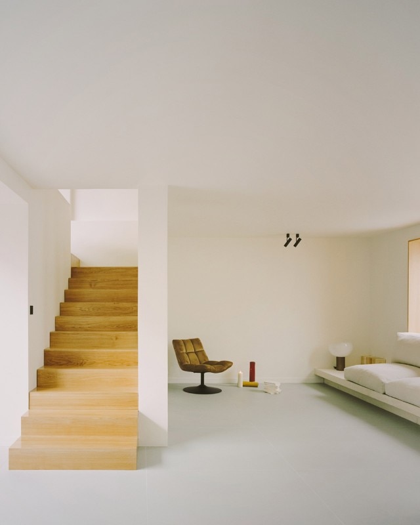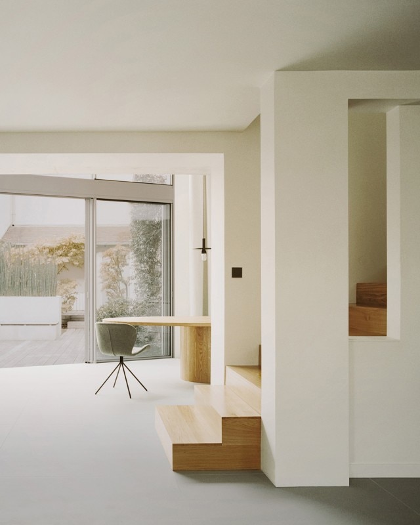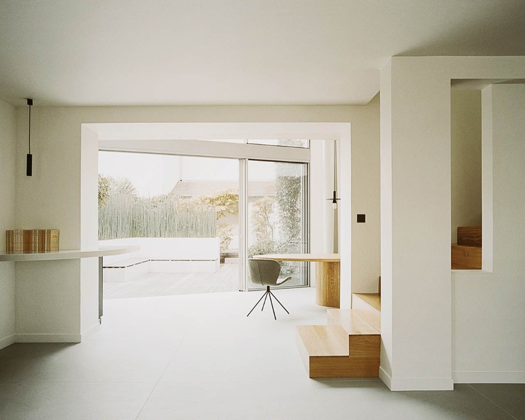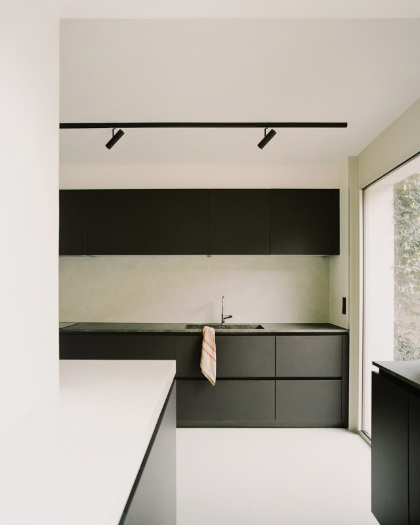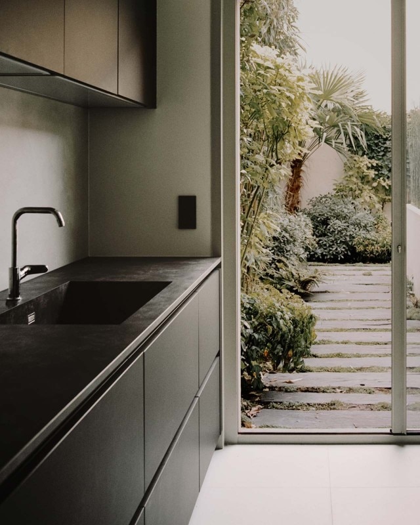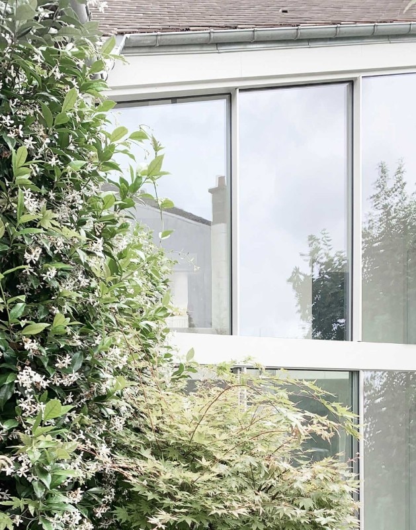At the foot of the Défénse office district, built in the very first suburbs of Paris since the 1960s, a 19th century house has been organically redesigned by architect Clément Lesnoff-Rocard in collaboration with Gil Percal.
The presence of a garden, and the decision to make it not only the fulcrum of the orientation of the rooms, but also a metaphor of the protection from the height and the bustle of the surrounding buildings, makes the residence an island - The Island is after all the name that has been given to it - gathered on itself.
By eliminating the interventions due to previous renovations and concentrating the finishes to a restricted range - cement and resin, white plaster, wood for the stairs and windows - the project gives life to a rarefied environment that acquires value thanks to distinguished details - the custom-made disappearing furniture, the double volume of the hall with rounded mezzanine - as well as the close dialogue with the garden emphasized by the full-height glass walls.
- Location:
- La Défense, Courbevoie, Paris
- Program:
- Single-family house
- Area:
- 300 sqm
- Architects:
- Clément Lesnoff-Rocard + Gil Percal
- General Builders :
- H2J Bat
- General joinery :
- RCPM
- Windows and Glass Work:
- Alufenox
- Kitchen:
- Parallels SAS & Armony Cucine
- Year:
- 2020


