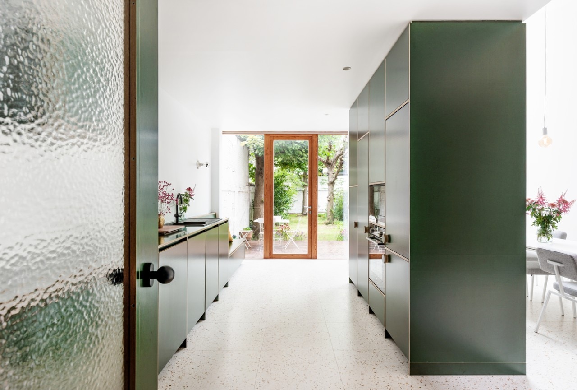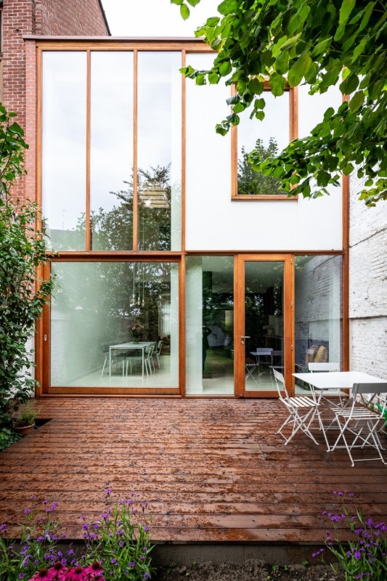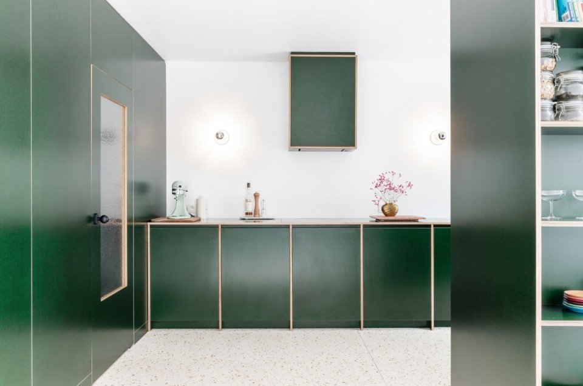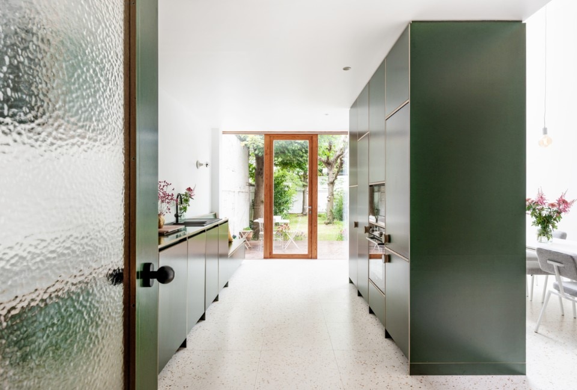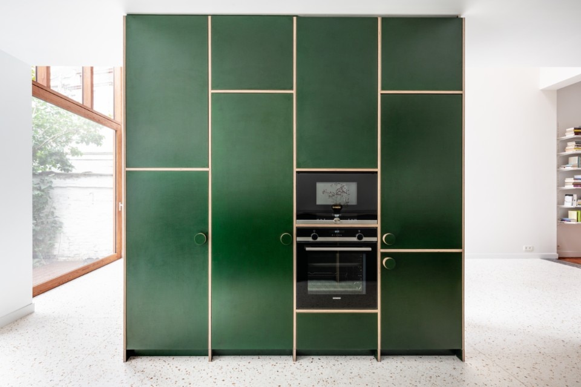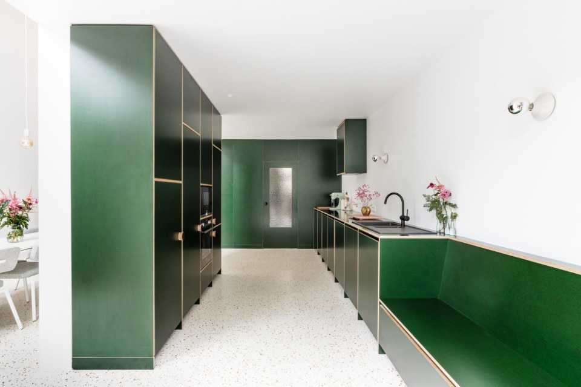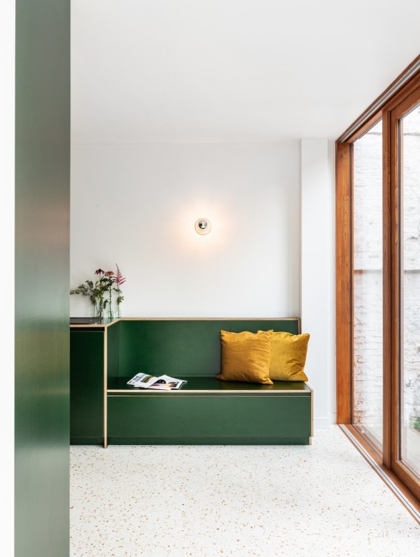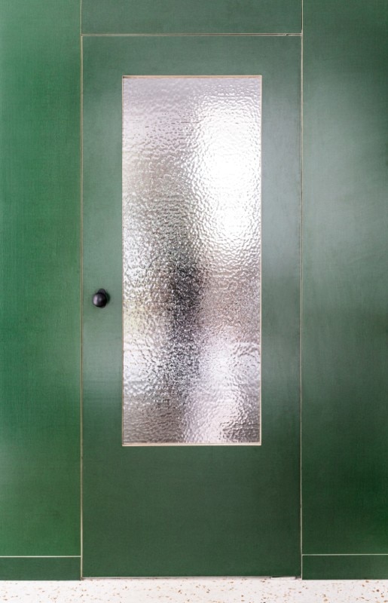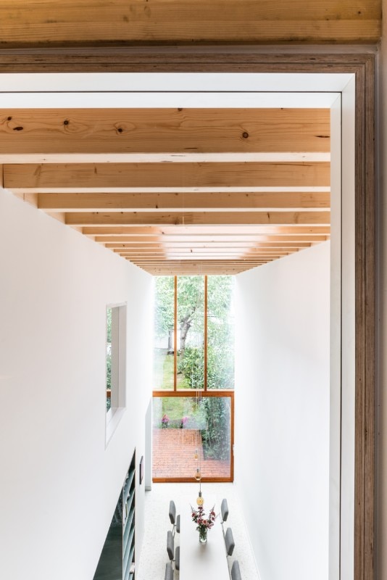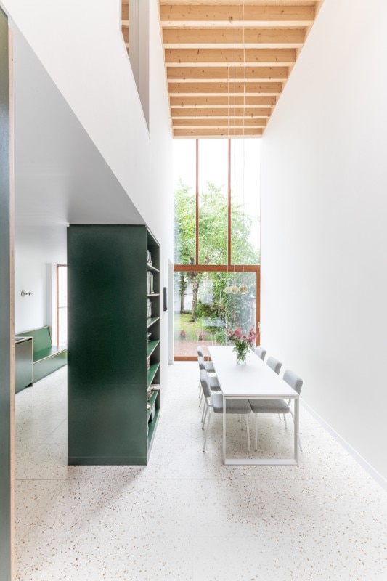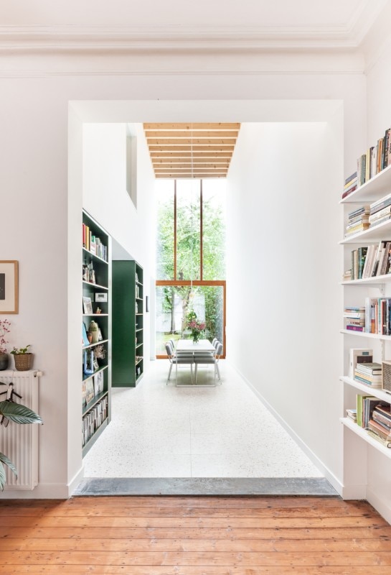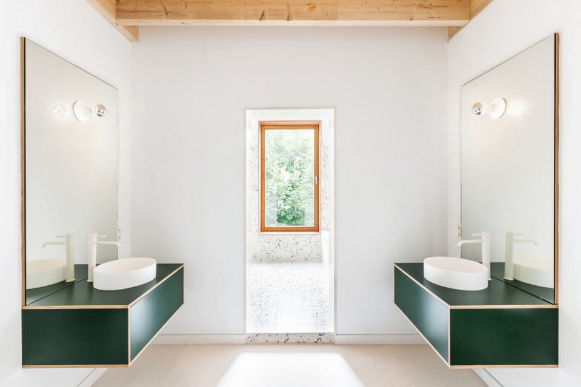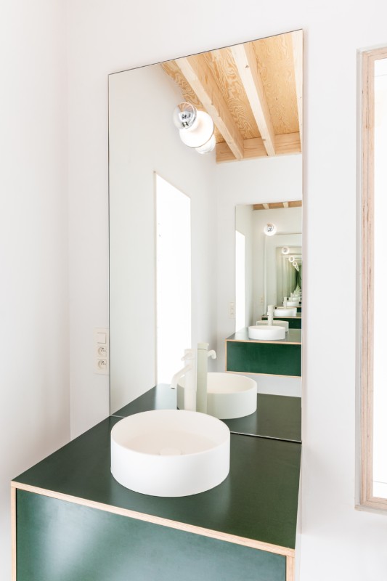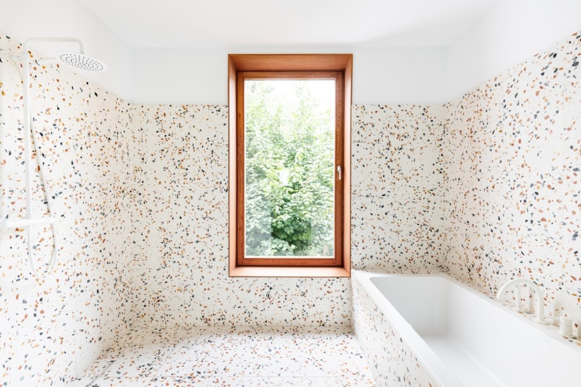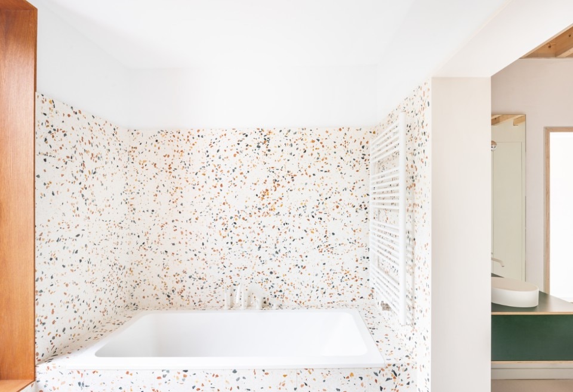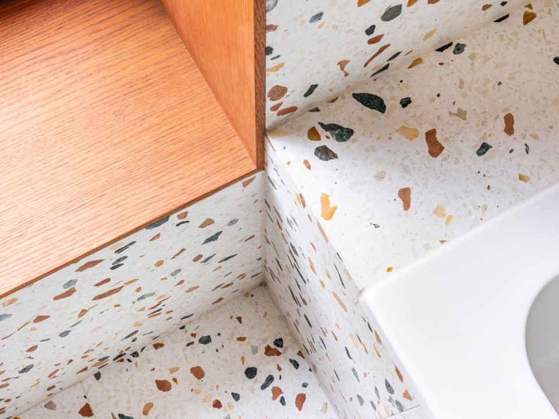The PDC house stands on a long, narrow plot in the compact urban fabric of Antwerp. It is a typical Gothic lot that extends deep into the block with the garden.
The architects imagined a new trasversal space for the young couple who is going to live in the house, a hybrid place in its function of connection and filter between the interior and the garden.
The glass façade with its irregularly patterned frame allows natural light to filter through and gives a view of the garden from the depths of the house. The sober, essential continuity of the forest-green furnishings designs the space and combines naturally with the soft tones of the terrace floor, the white walls and the exposed wood of the structure.
The delicate chromaticism of the interior is therefore responsible for the fluid interaction between inside and outside: the garden enters the house and vice versa.


