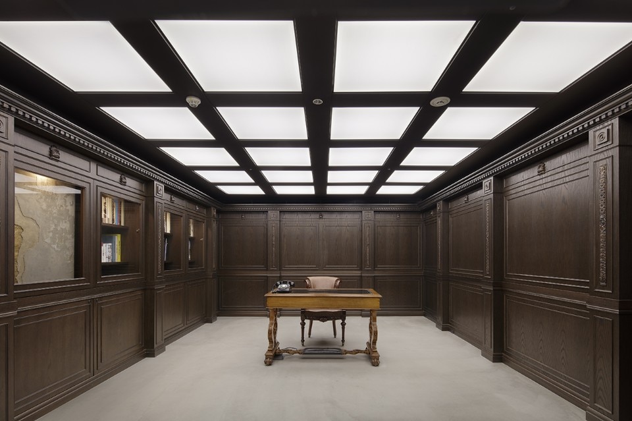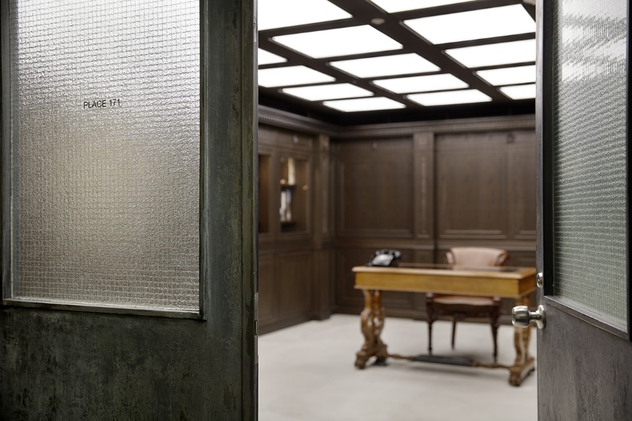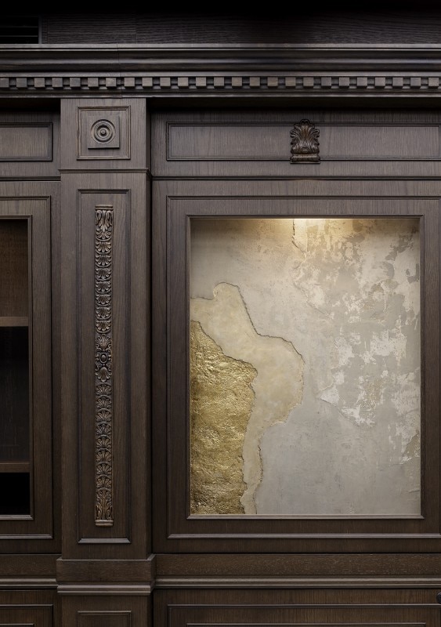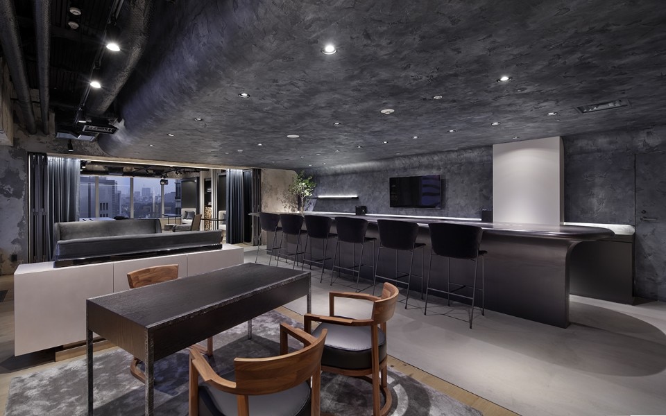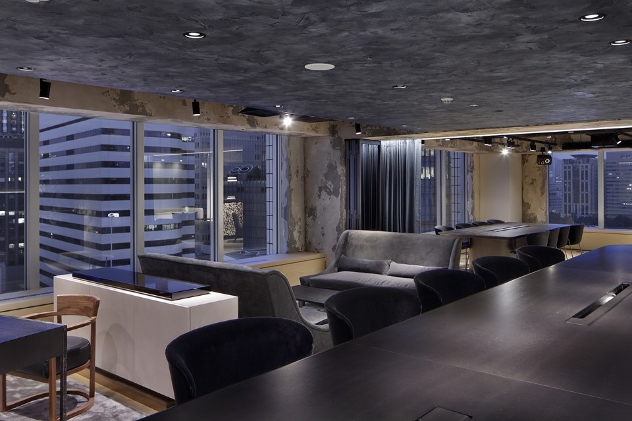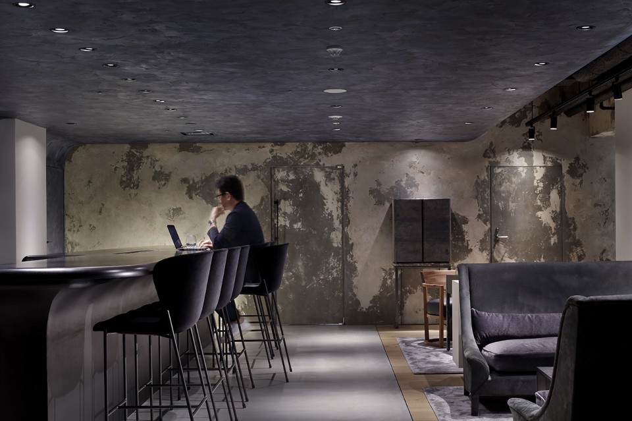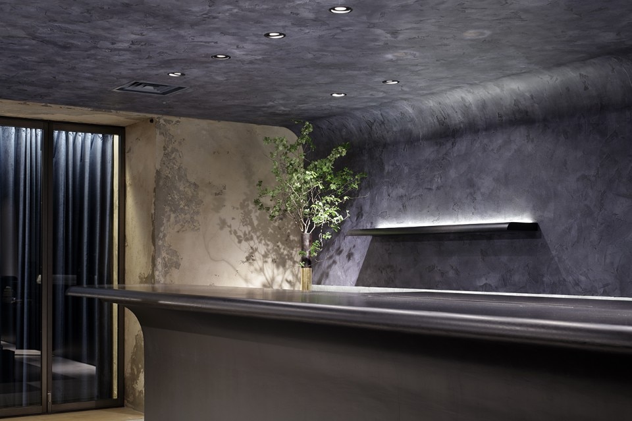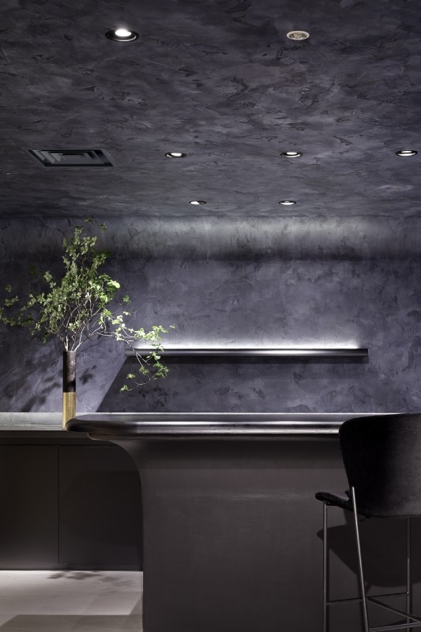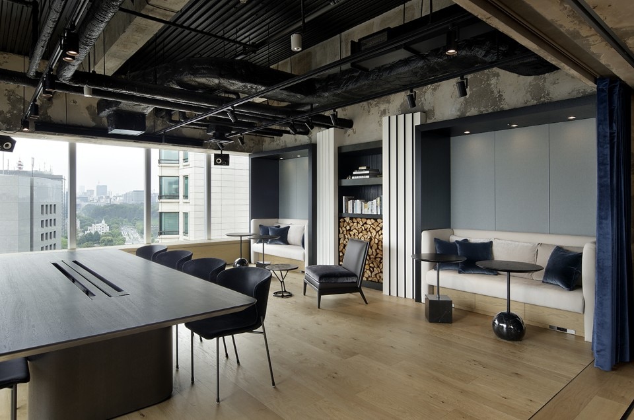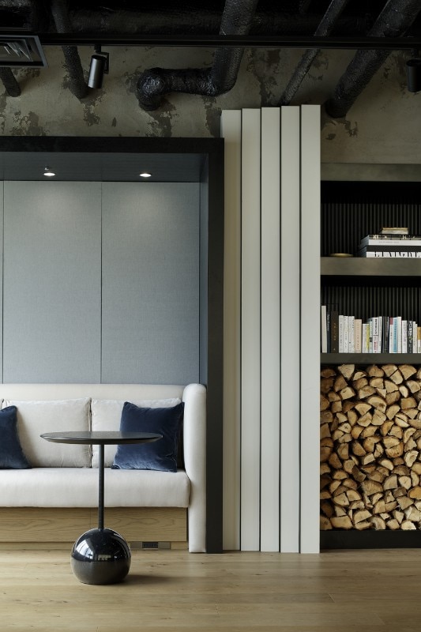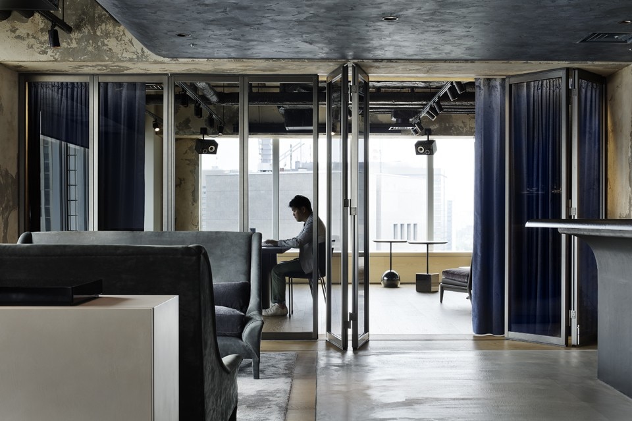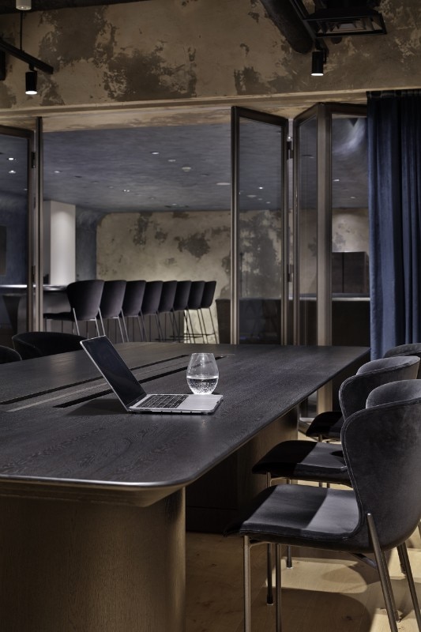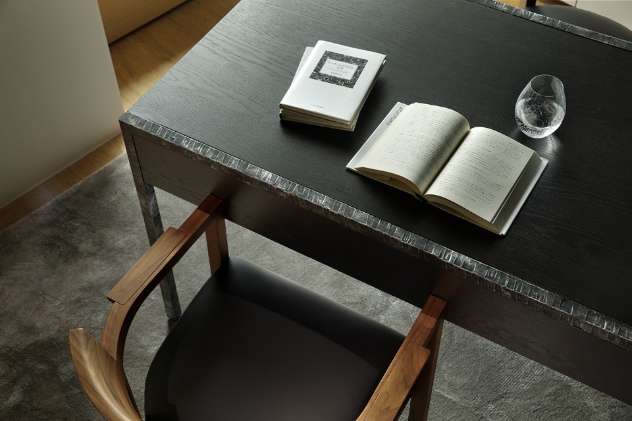The contrast between noble and poor, majestic and rough, ancient and contemporary materials gives character to the Place171 office, designed by designer Tomomi Narita in Tokyo. Concrete floors, wood paneling, peeled plaster walls, old-fashioned furniture... are juxtaposed in a flexible and innovative environment.
Place 171 has no defined function and can be used as an office, for meetings or different events. The space is divided into three distinct but interconnected zones: a main room dominated by a long counter, which can serve as a bar or as a work table; a dining room overlooking the Tokyo skyline, which can become independent thanks to a movable wall; a private office, which is a noble space of the project.
The collisions between the different characters of the space make it welcoming and inclusive, with the hope of generating new connections between a wide variety of people.




