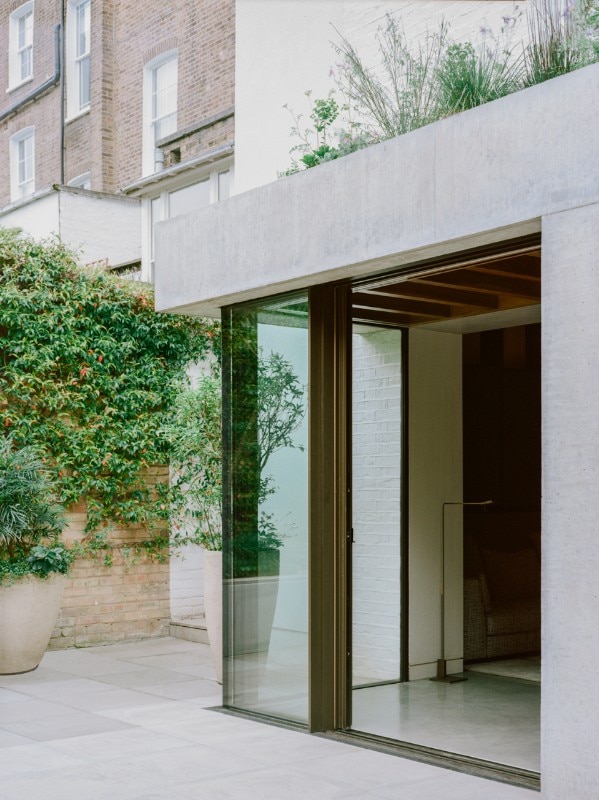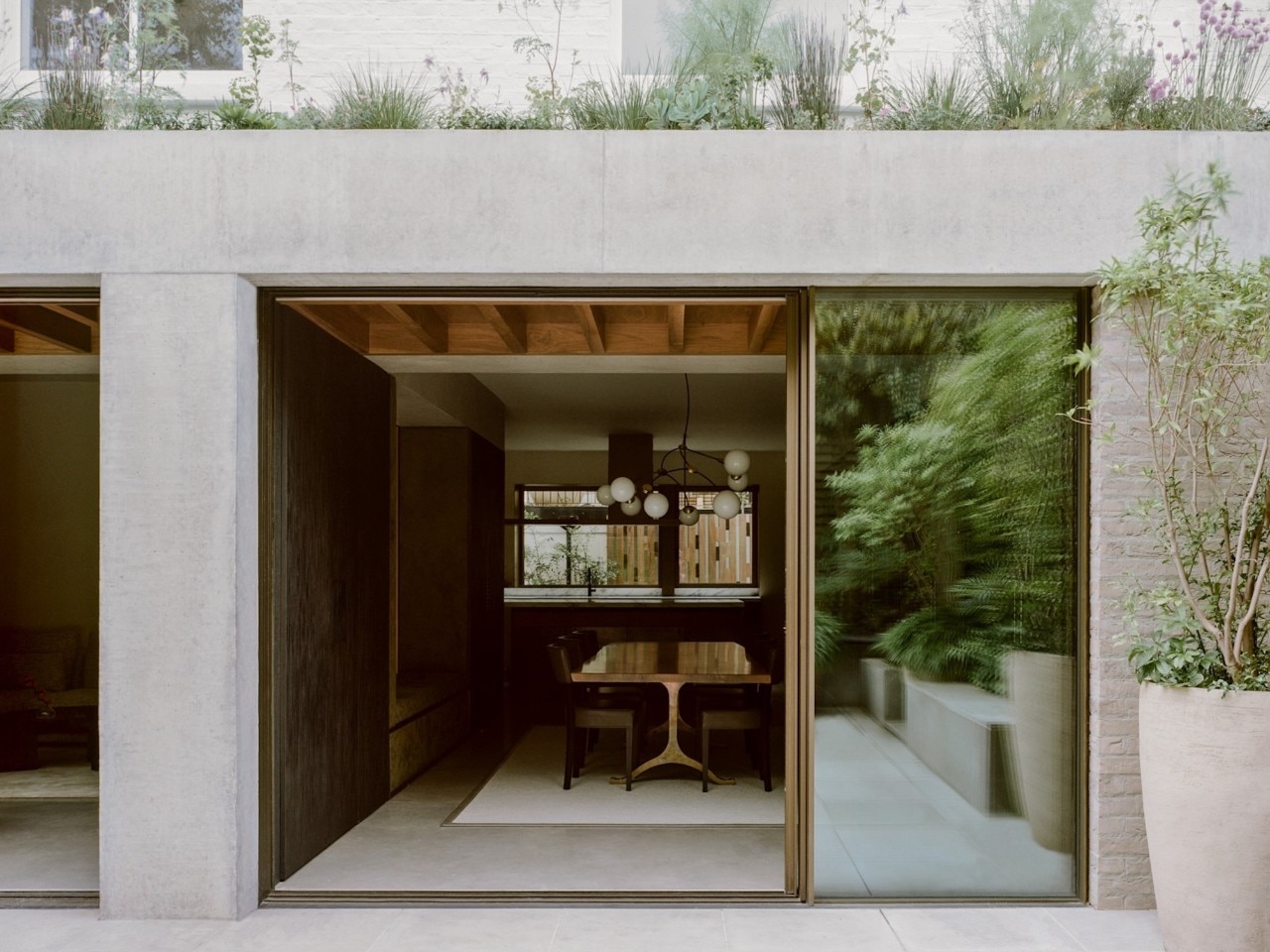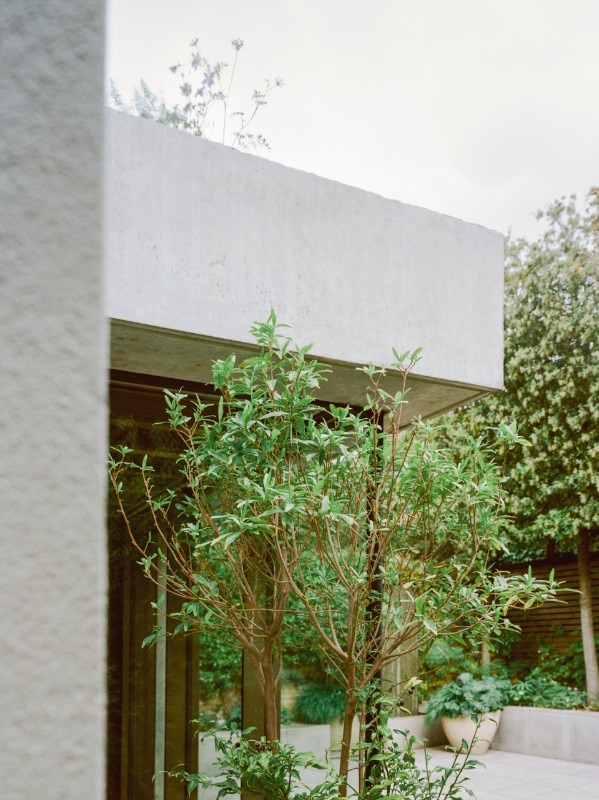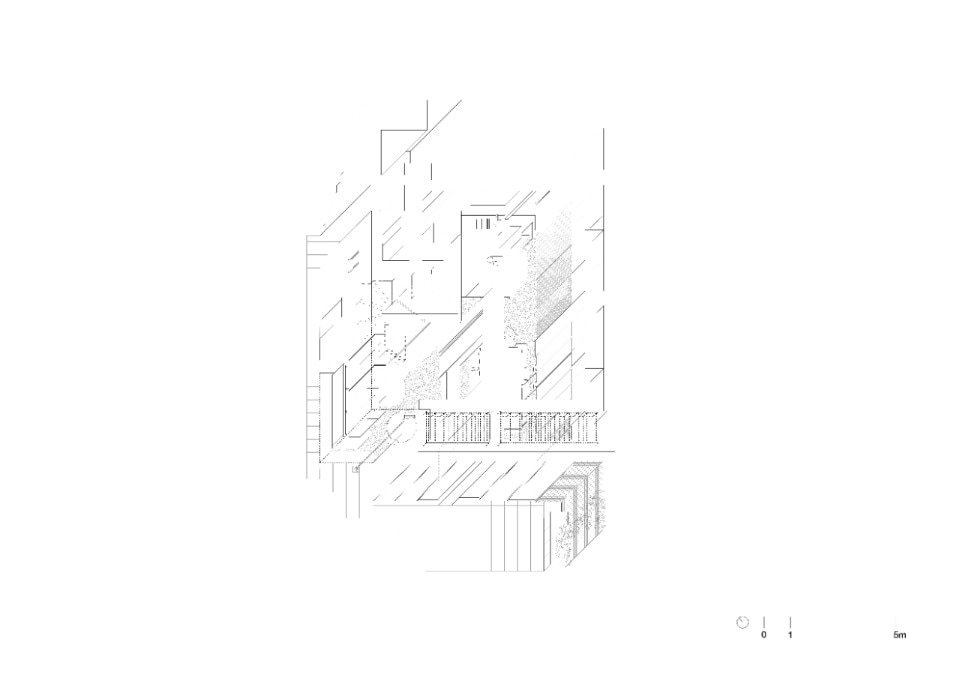In the heart of Primrose Hill, a refined district historically inhabited by London’s upper middle class, studio DF_DC (Dario Franchini and Diego Calderon) signed a new renovation and extension of a semi-independent residence.
This is a recurring theme in the studio’s design research, returning to measure itself with the retrofit and reconfiguration of domestic space through the addition of a volume in the backyard, treated as an episode of refined constructive complexity.
The extension, little over one metre deep, does not aspire to create an autonomous room, but rather to improve internal circulation between rooms and strengthen the connection between the living room, kitchen and dining area: this is also what an elegant axonometry used by the architects to accompany the project tells us.
The reduced size is not just a design choice, but a condition imposed by the delicate balance between interior and exterior to preserve the patio. Rather than an extension, the new body is configured as an autonomous element, an episode of constructive wisdom and material research that dialogues with the pre-existing building without wishing to imitate it.

The volume appears as a cantilevered concrete frame, supported by a single point and suspended above a diaphanous glass box. This structure does not end in its external expression, but penetrates into the interior of the house, becoming the load-bearing element around which the distribution of the rooms is organised. In this dialectic between mass and lightness, between structural gravitas and transparency, the project acquires its own peculiar narrative tension.
Looking back into the house from the patio, the flat roof is revealed as a vivid garden changing in texture and colour with the seasons, offsetting the lost open space.
DF_DC
The key element of the project is the treatment of the wooden elements, which extend in continuity along the entire ground floor. The surfaces are gradually transformed into a kitchen, dining room and living area, generating a unified, enveloping atmosphere. A system of sliding doors makes it possible to temporarily compartmentalise the spaces or to open them completely, reconfiguring the perception of the rooms as required.
The ceiling also fits into this composition: covered in walnut, it picks up the material of the old dining table and, thanks to its exposed construction, emphasises the accessory role of the roof, intended as a pivotal element between inside and outside.
The new threshold, the result of the elegant extension, manifests itself not only as a spatial device, but also as a scenic element: a gargoyle downpipe channelled in a metal chain reinterprets the London climate with “British humour”. This is how DF_DC tackled a typical London residential typology with precision, transforming a functional need into a measured and elegant intervention.





















