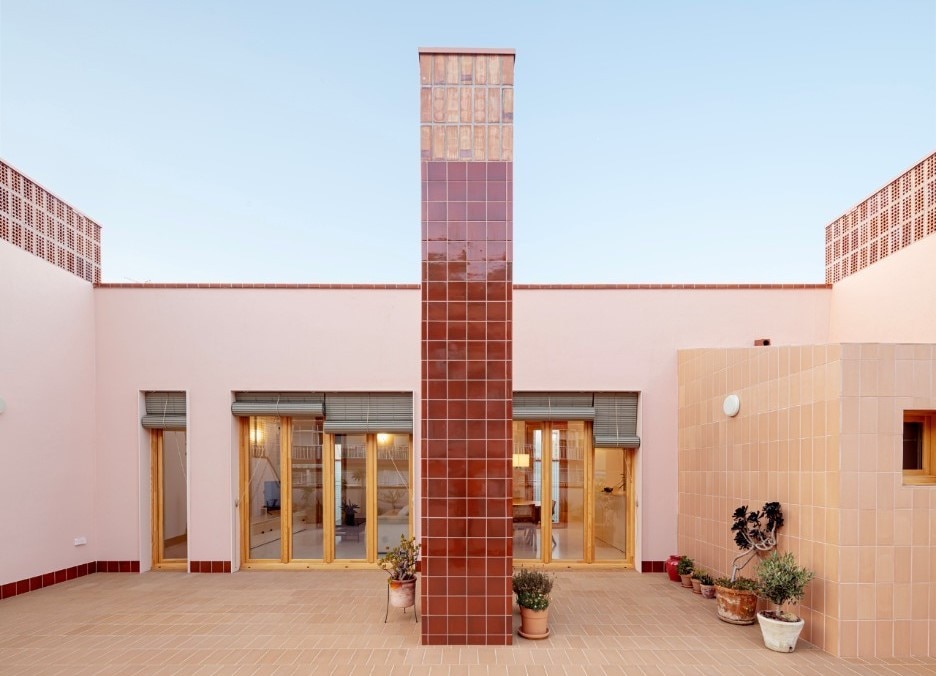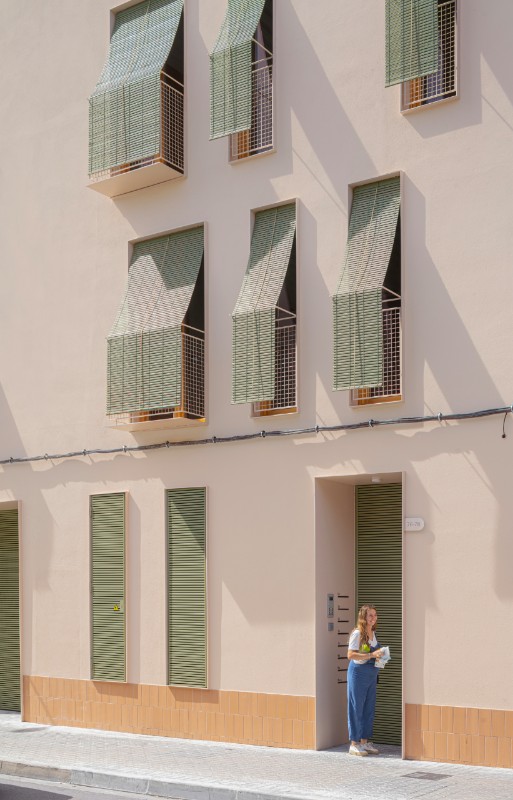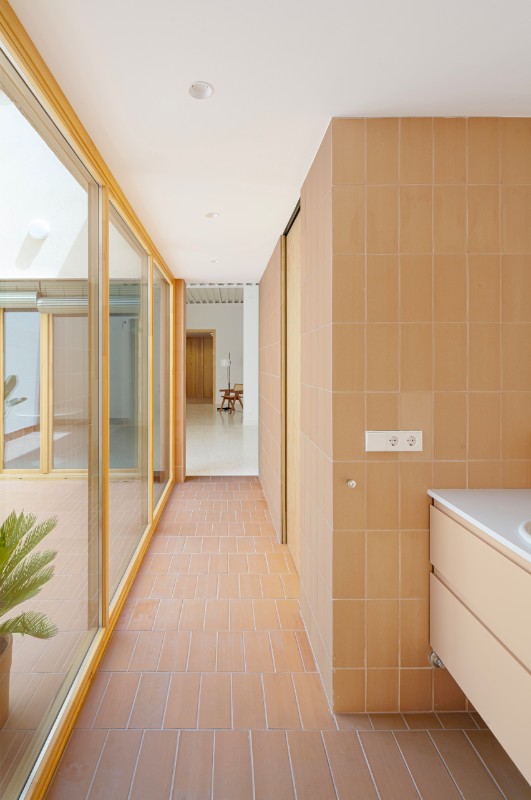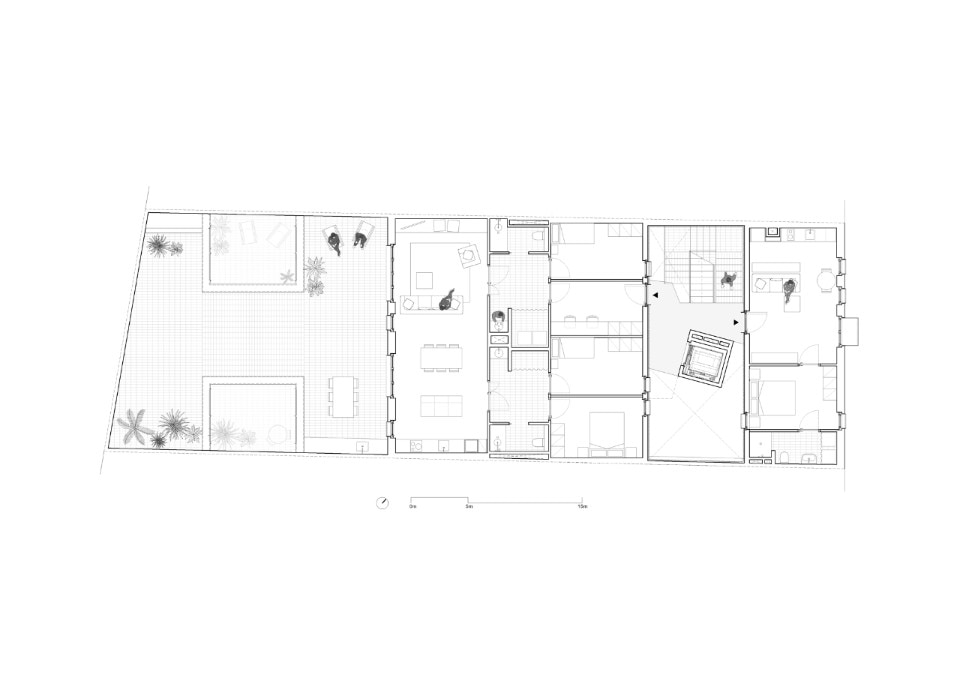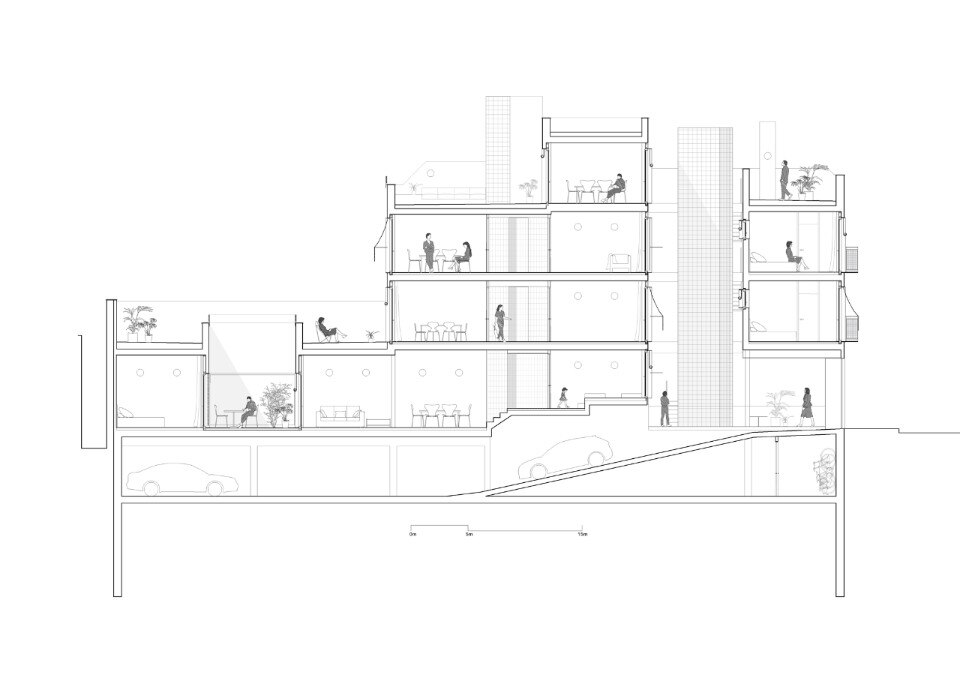In the coastal region of Maresme, not far from Barcelona, Be Studio has realised a residential project that has the character of a day by the sea, and has the history and landscape of its city inside.
The project is located in the historic eixample (expansion zone) of Mataró in a densely built-up urban area where the "casa de cos" typology predominates, the traditional Catalan dwelling built on a long, narrow lot to which the new building's plan-volumetric layout conforms.

The building, accessible from the street on the northeast side, houses seven flats on four above-ground floors and a garage in the basement; on the ground floor, the volume expands to occupy the entire area of the site, while on the upper floors it retracts into terraces sloping towards the southwest. The depth of the lot and the contiguity with constructions on three sides impose the volume's erosion inside through patios and courtyards to ensure natural lighting and ventilation for all the flats. A main courtyard adjacent to the entrance hall, serving as a distributive node and community space, splits the building into two blocks (two-room apartments to the north-east and larger apartments to the south-west and offers each dwelling a second exposure to provide cross-ventilation.
Two patios on the ground floor interrupt the continuity of the larger flats, providing natural light and ventilation to the bedrooms. On the top floor, a panoramic terrace facing north-east reduces the volumetric impact of the construction on the street, conforming the building's elevation to the adjacent buildings. The removable and recyclable metal structure, the highly insulating shells that reduce dispersion and energy requirements, the heating produced by aerothermal energy and the study of natural ventilation flows guarantee microclimatic well-being and reduce the building's ecological footprint.
If on the outside the building intentionally goes unnoticed, re-proposing the colours and textures of the surrounding urban landscape in the cream-coloured paintwork and traditional green shutters operated manually, in the communal spaces the materiality of the façades fades into a rarefied atmosphere lit up by vivid brushstrokes: the orange staircase and the lift covered with burnt red glazed tiles (a reinterpretation of local ceramics) stand out sharply against the white corrugated steel cladding.
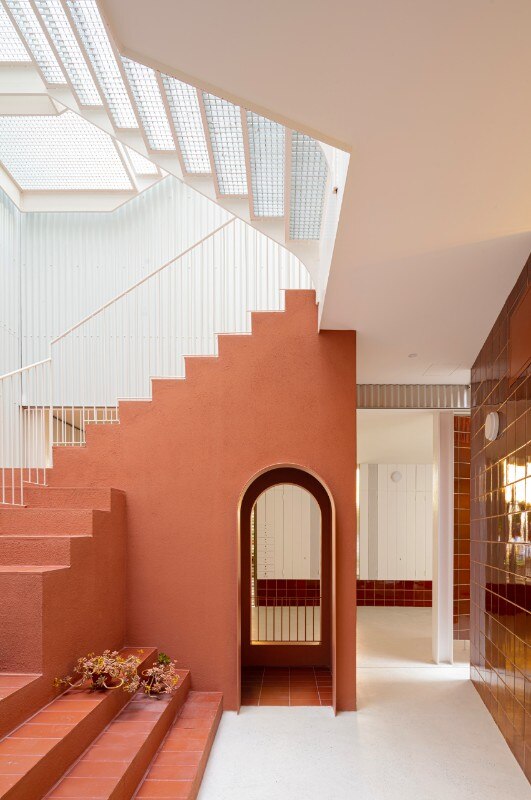
A functional and flexible layout characterises the apartments. Each of the larger flats is organised around a central service block designed as a large, comfortable space to stimulate domestic collaboration and acting as a pivot between the daytime area (kitchen, dining room and living room) and the sleeping area. The immaculate surfaces of the floors, plastered walls and corrugated sheet metal ceilings accentuate the brightness of the rooms, where the soft, textural tones of natural stoneware in the wall and floor coverings and of wood in the fixtures inject warm Mediterranean accents into a clearly contemporary design.
- Architectural project:
- BE STUDIO (Gaspar Bosch, Silvia Baulies)
- Collaborators:
- AIM Facility (project execution manager), Campanyà Vinyeta (structure)


