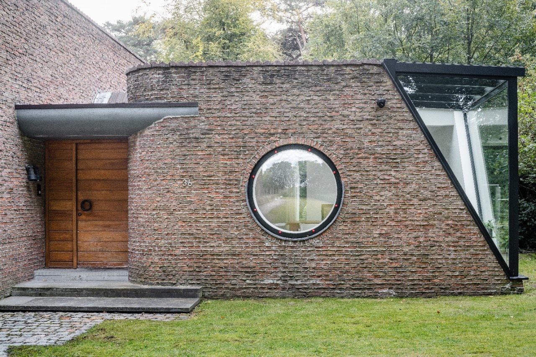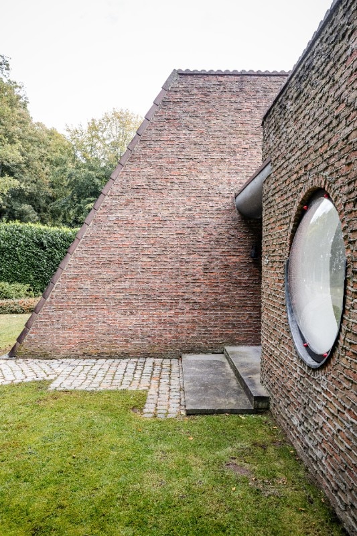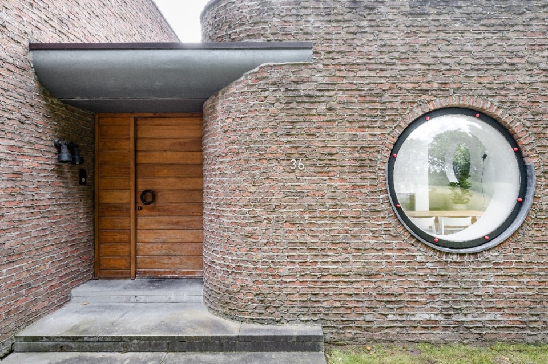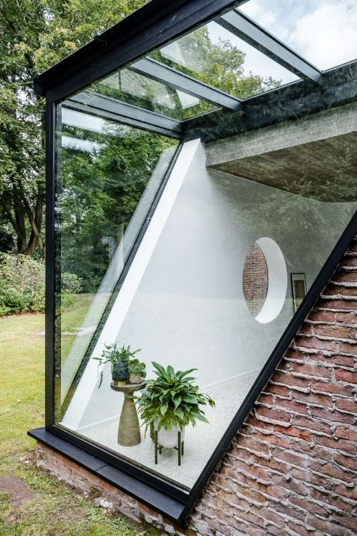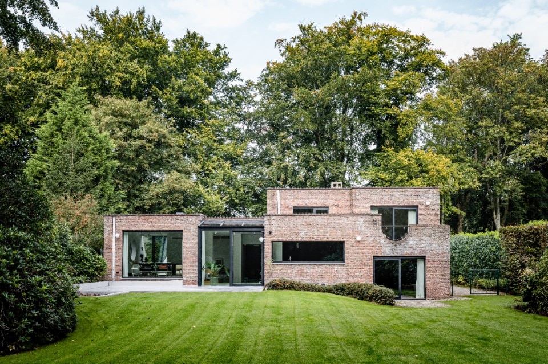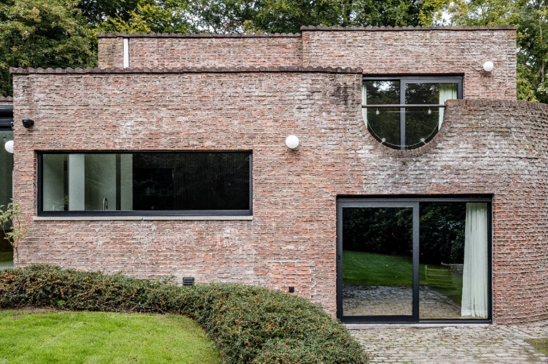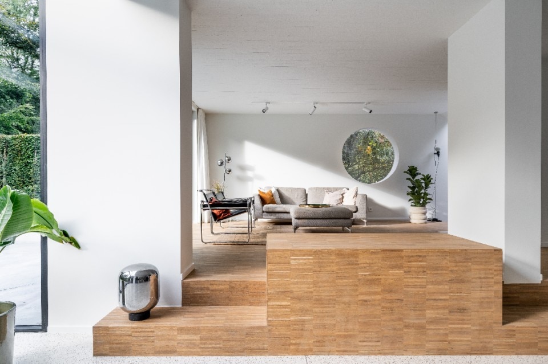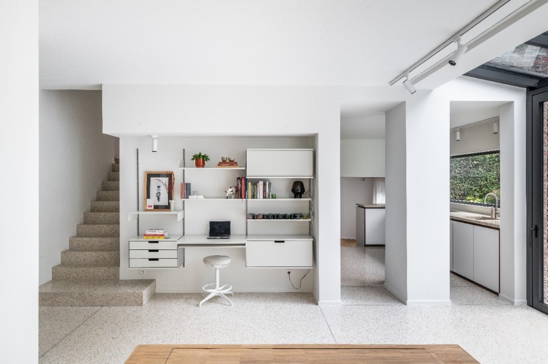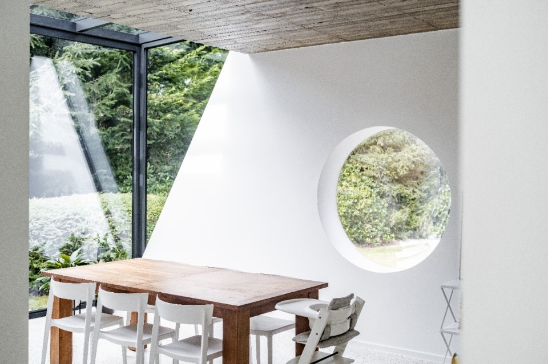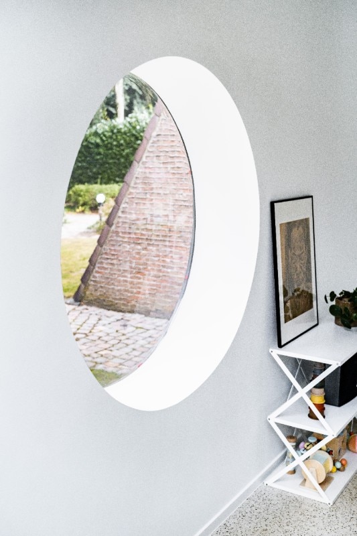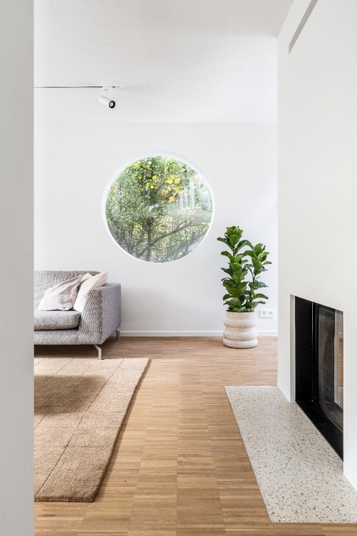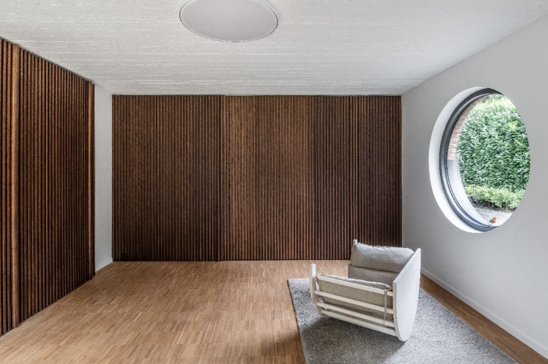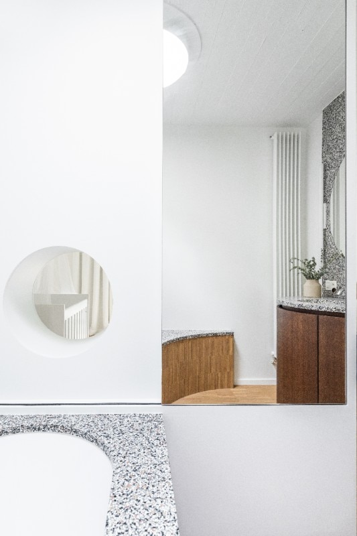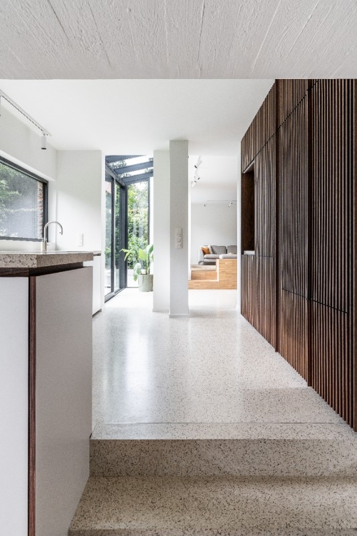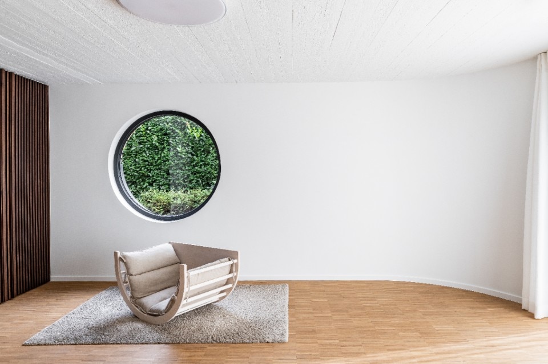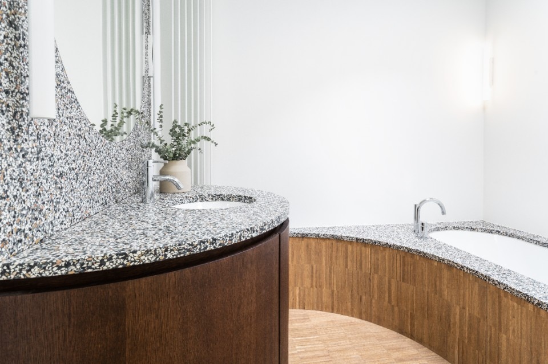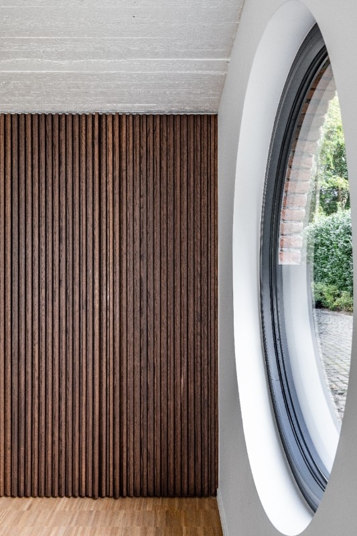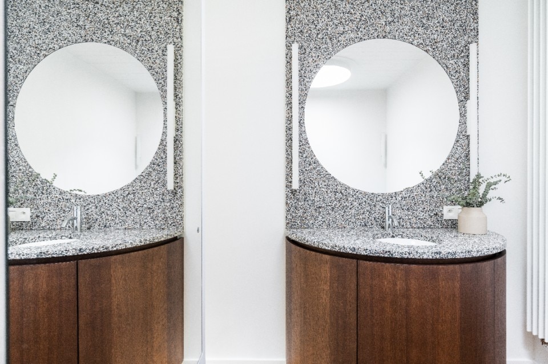This 1976 residence is located in the verdant landscape of Schoten, in the province of Antwerp, Belgium. A single-family house originally designed by architect A.H. Sleyp and recently renovated by design studio B-bis architecten, who decided to retain the original features while adding new elements.
On the outside, the architecture is composed by volumes with sharp geometries, both linear and curved, clad in brick: two round windows stand out in the variety of facades, submarine elements applied instead to a house.
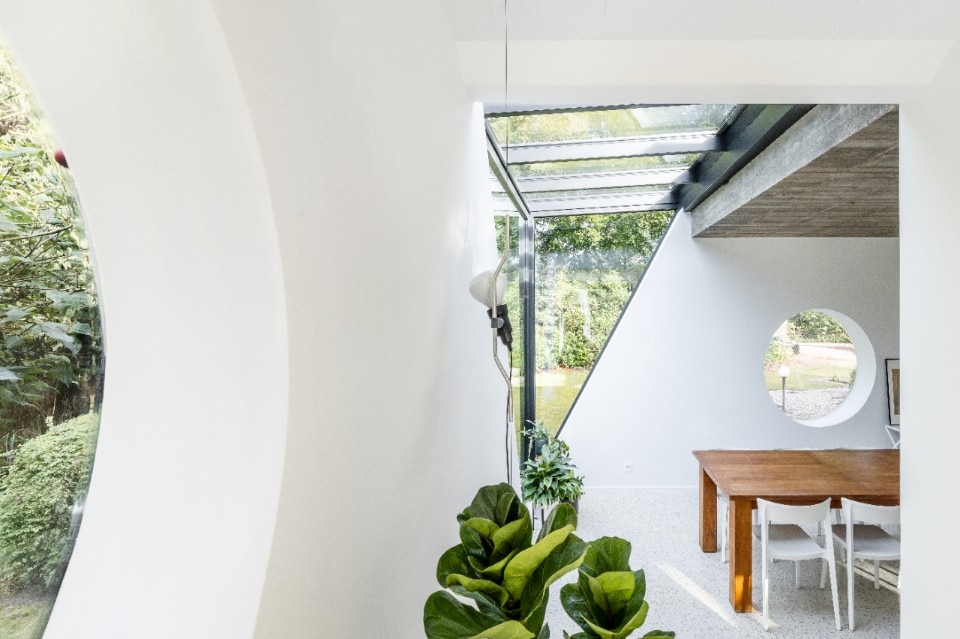
The renovation of interior spaces has aimed to connect them together in a fluid dynamic – on the ground floor the living space is separated by a couple of steps from the dining area, in order to distinguish the zones while generating vibrant environments.
A glazed structure has been attached to the dining area to make it brighter and an additional circular window has been positioned for optimal light intake. The floors were renovated, insulated and fitted with a heating system, and the furniture in several rooms produced using renewable resources.
- Design team :
- Evert Crols, Dirk Engelen, Sven Grooten, Sebastiaan Leroy, Joachim Moens


