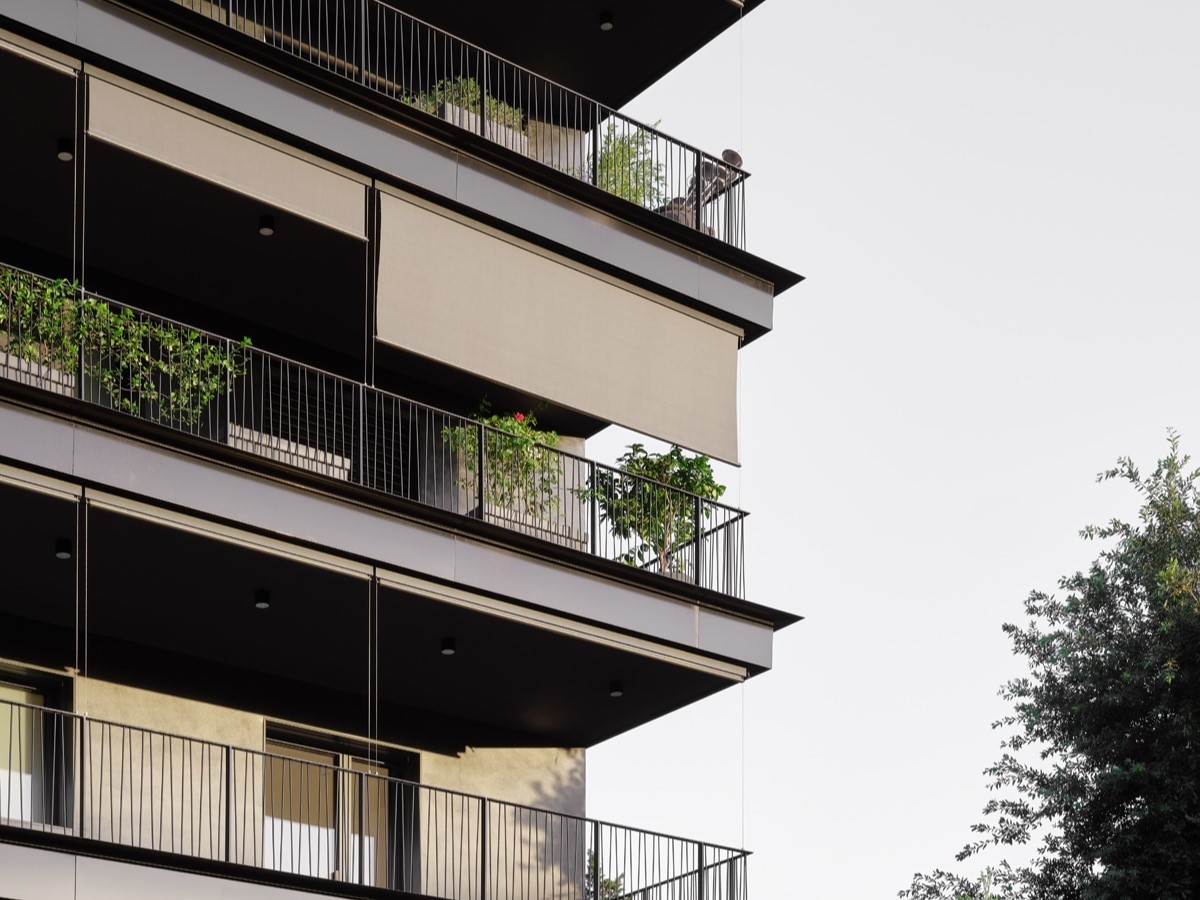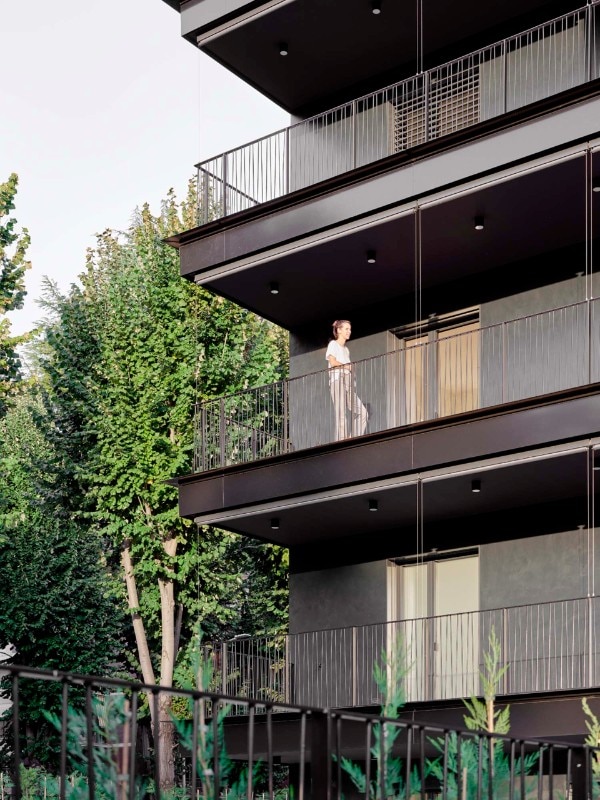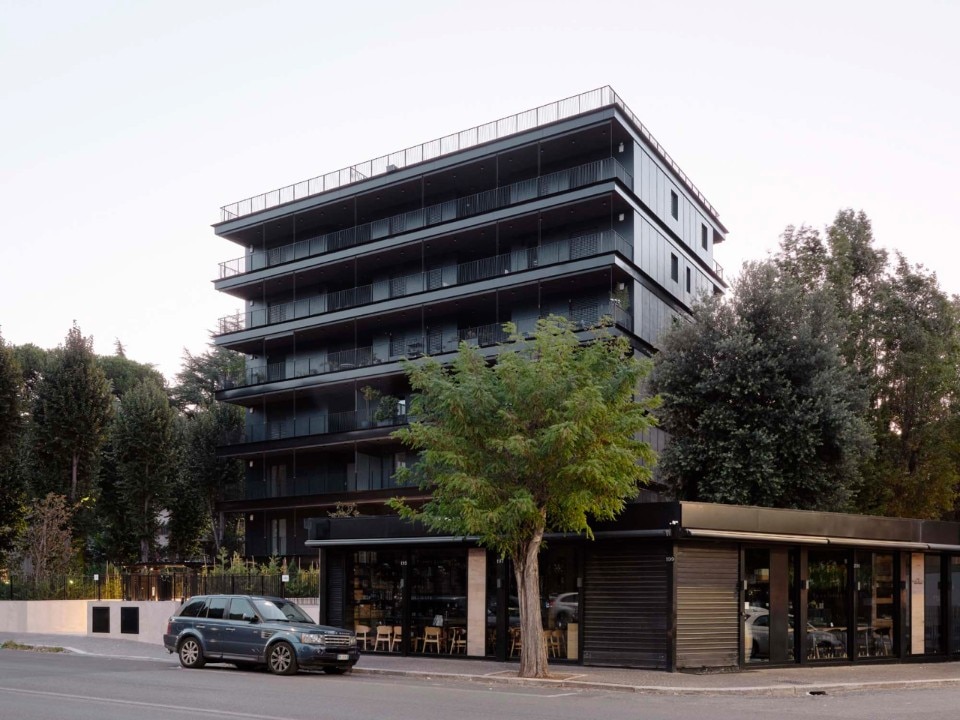Wandering across the EUR district, with anonymous spaces and huge empty streets, disproportionate to the human scale and setting the paradigm of the existential loneliness that leaks out from the fragile and frozen relationship between the film's protagonists (Alain Delon and Monica Vitti), Michelangelo Antonioni set "L'eclisse" (1961). Right at the point where the camera lingers, in the ten minutes or so leading up to the end credits, on the shot of a building at the junction between two tree-lined streets, IT'S studio has now completed a new residential project reinterpreting the typology (well-known in the Roman context) of the "palazzina".
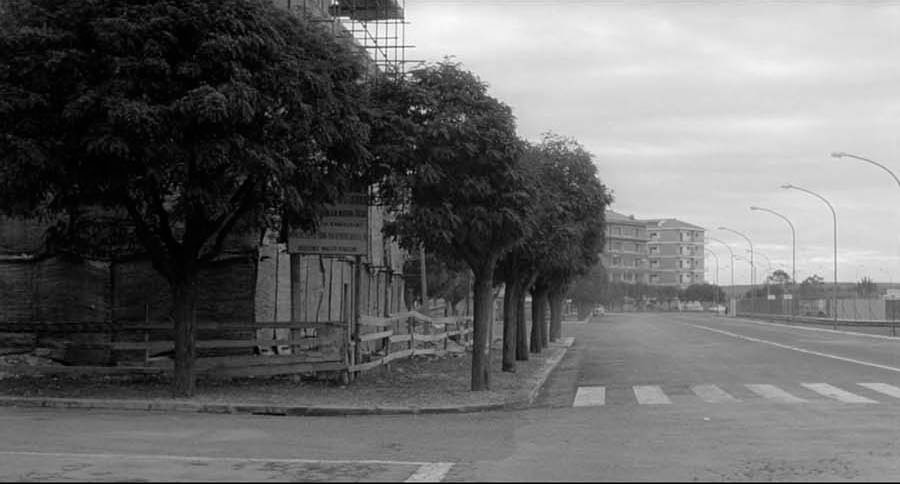
If EUR is today a district which softens its metaphysical aura immortalised by the cinema with renewed urban energies, the studio collects the cultural heritage of a consolidated typology which, between lights and shadows, strongly characterised the areas of expansion in Rome between the 1920s and 1970s.
The “palazzina” was conceived as a Solomonic compromise between the "villino" and the "palazzo", to accommodate a rising bourgeoisie that wanted to be noted for its wealth and social prestige without opting for the luxury of a whole mansion. From the institutional codification of dimensional and settlement criteria through the Regulatory Plan of 1931, to the proliferation during the economic boom, the design of the "palazzina" gave rise to controversial outcomes: on the one hand, buildings resulting from a speculative market that set a longlasting stigma for the landscape of many suburbs; on the other, an architecture resulting from a brilliant design research that, through the study of plans, façades, views and spatial solutions, aimed at meeting the needs of both living comfort and social representation of users.
In Rome, in particular, this research was declined after the Second World War with a plurality of languages (unlike in Milan, for example, where the rationalist vocabulary witnesses a more specific uniformity): from the Wright-inspired works by Luigi Pellegrin and the Le Corbusier-inspired interventions by Vincenzo Monaco and Amedeo Luccichenti, to the “proto-deconstructivism” by Luigi Moretti, to the markedly brutalist works by Francesco Berarducci and Saverio Busiri Vici in the 1960s.
The LIVE building at EUR by IT'S follows in the footsteps of its illustrious predecessors, adopting Ugo Luccichenti's rigorous layout and explorations of the connections between full and empty surfaces in the façade, and integrating the themes of the very best season of this typology with an entirely contemporary sensitivity in terms of environmental sustainability and energy saving.
The building, realized within a demolition/reconstruction and change of use intervention, has 7 floors above ground, with 12 apartments divided into three-room, four-room and penthouse apartments. The building is set back from the street front to guarantee large gardens for the ground floor flats and is arranged with a prevalent east-west orientation, so as to take advantage of the best natural lighting conditions and to offer each apartment a double view.
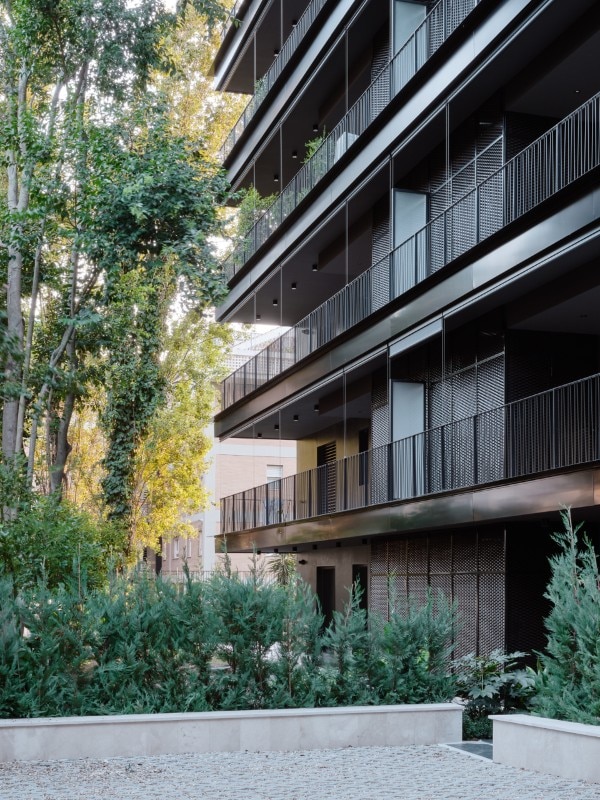
The layout is simple and functional: a staircase distributes to the apartments where the private rooms are located at the heads and a spacious living area in the centre crosses the dwelling.
The dark ceramic clad façade, in dialogue with the light, is characterized by a sober and elegant language, enlivened by the regular rhythmic pattern of full and empty surfaces, where large balconies with loggias and glass windows contribute to creating a perceptive and fruitive continuity between interior and exterior.
In the interiors, exquisite finishing materials (from the oak wood in the window and door frames to the travertine in the floors, which is also repeated in the driveway and entrance hall) embellish the light-filled rooms.
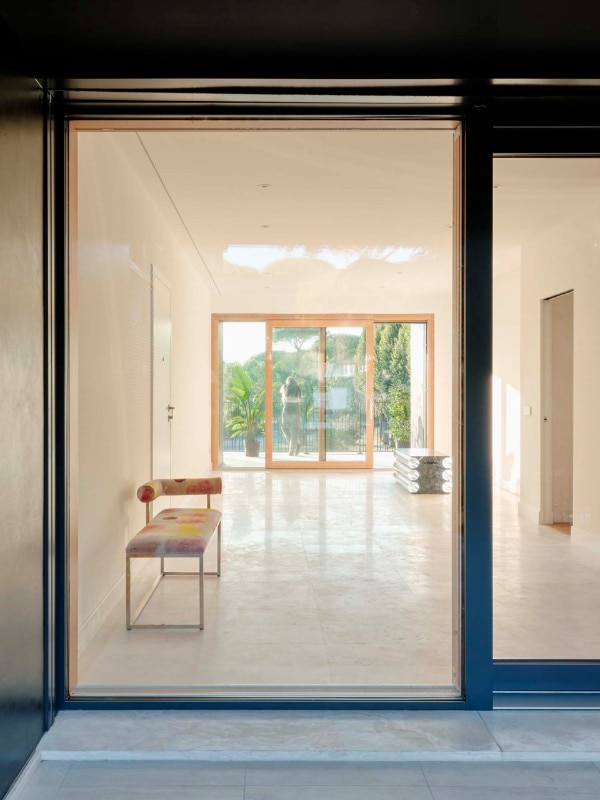
Particular attention to environmental sustainability characterizes the project, thanks to the use of a construction system of prefabricated formworks that guarantees thermal inertia, the photovoltaic system on the roof that limits climate-altering emissions, the domotic system that regulates the internal temperature and the external blinds and sunshades.
- Project:
- LIVE
- Architectural project:
- IT'S
- Urban planning:
- Lorenzo Busnengo
- Engineering:
- Cristian Angeli
- Mechanical systems:
- Paolo Sollazzo
- Electric systems:
- Roberto Giorgi
- External area layout:
- Fabrizio Bonifati
- Project team (IT'S):
- Bruna Dominici - Art Director, Mattia Biagi – Project Director, Annachiara Bonora, Estella Macchi Di Cellere
- Fire prevention:
- Marco Terzitta
- Client:
- BMV immobiliare s.r.l.




