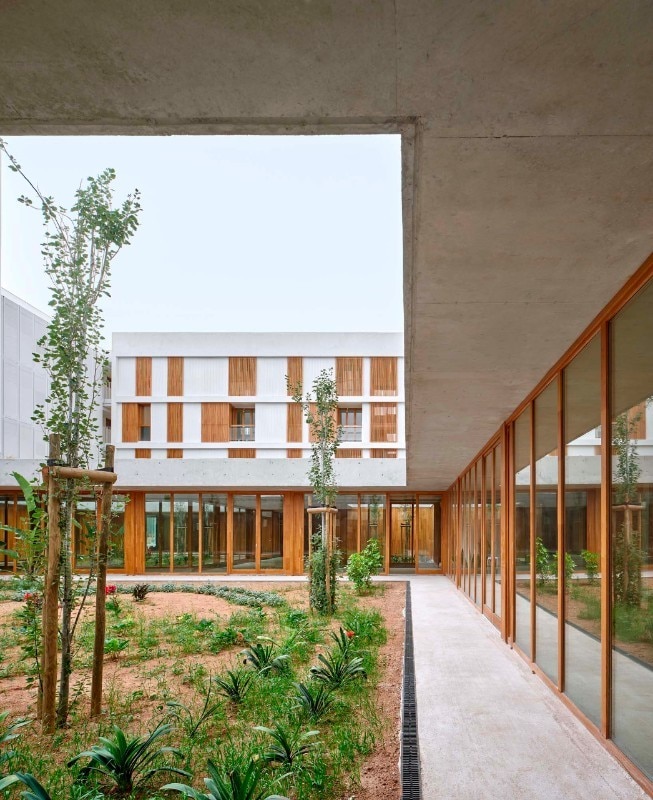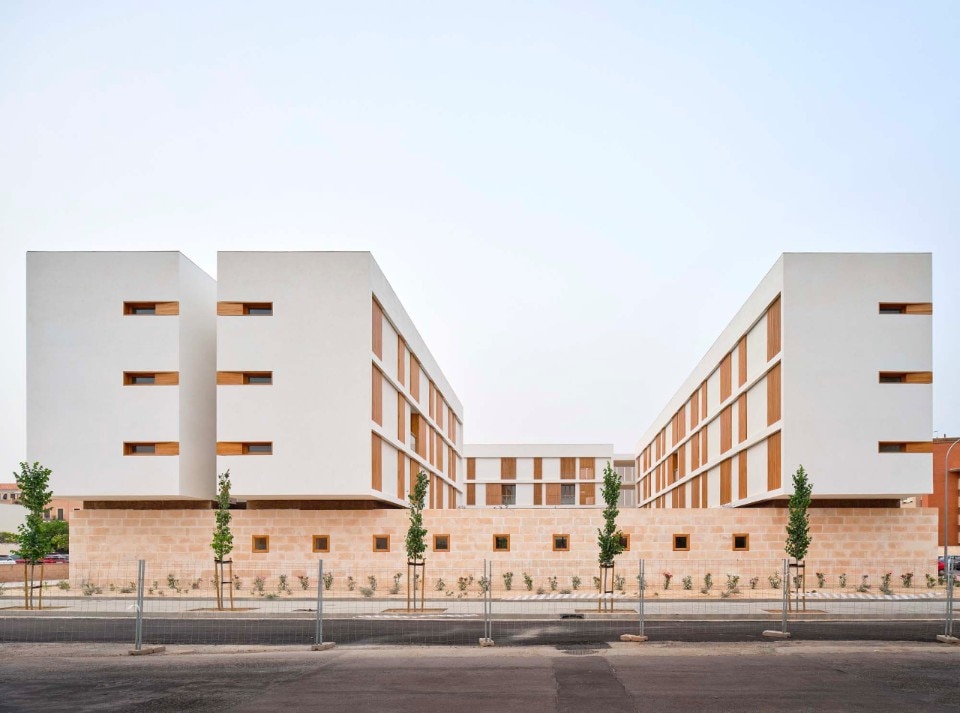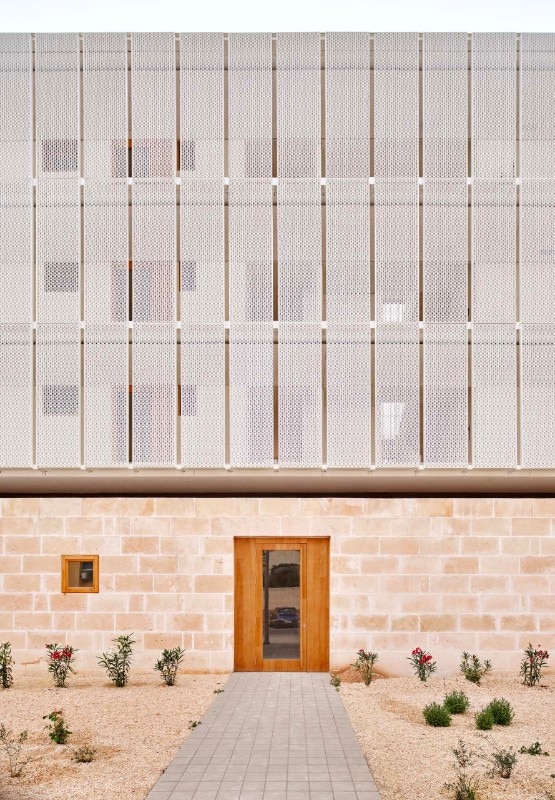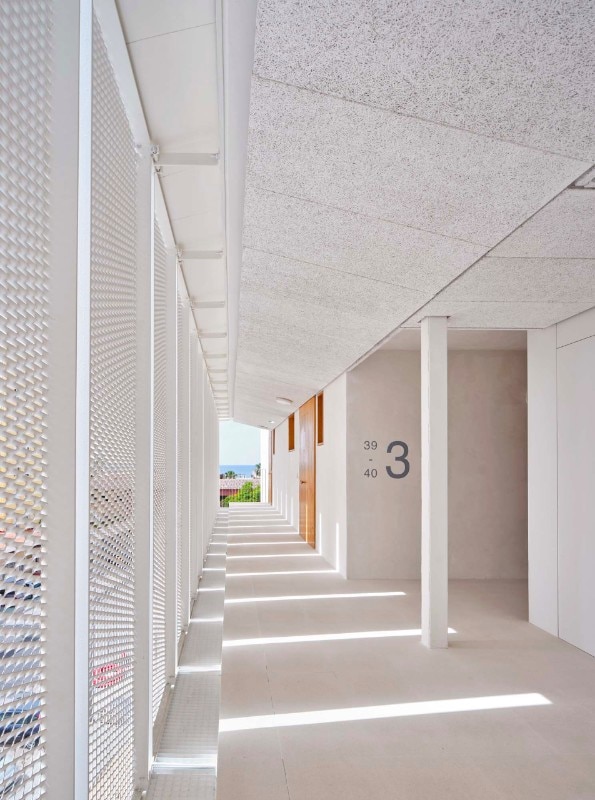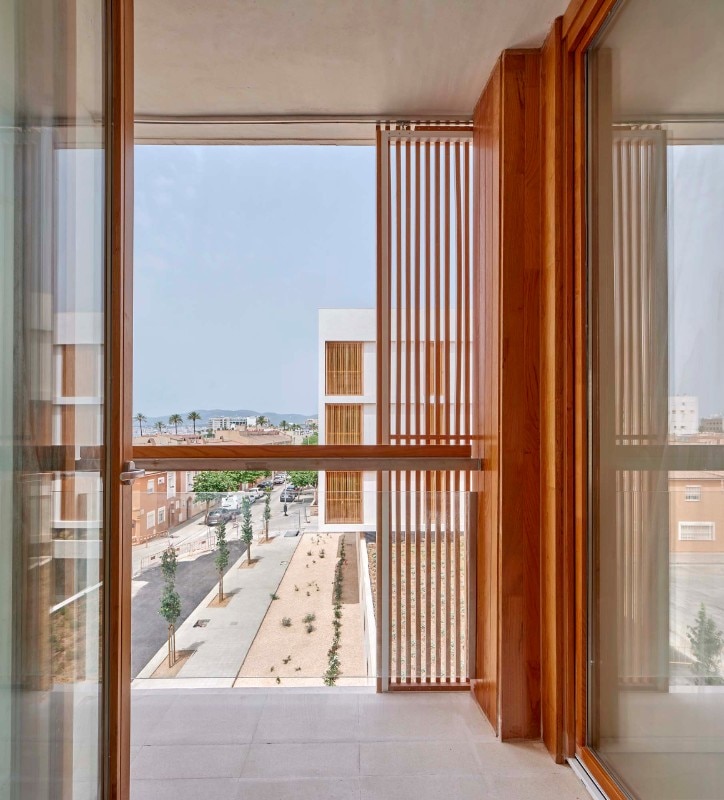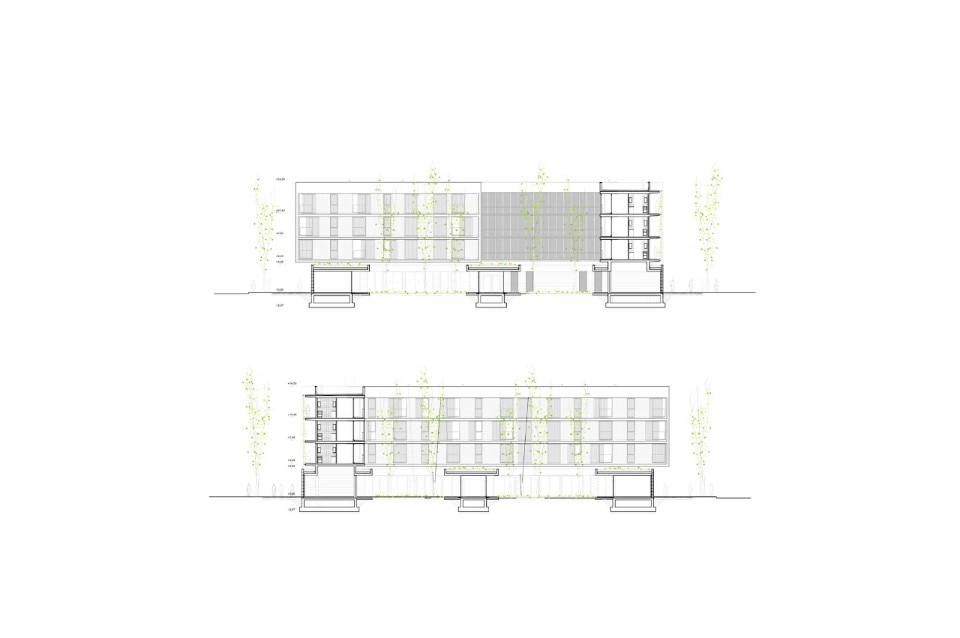In the Es Molinar district, once a fishing village and now undergoing transformation and consolidation, architect Javier de las Heras Solé has built a social housing complex that redefines the urban layout and triggers a process of redevelopment of the area.
During the competition phase, the design intervention proposed the adoption of a rigorous orthogonal grid that marks and reorganises the urbanisation of the area. The new building is situated in a privileged location, close to the port of Es Portixol, the beach and the lively seafront.
It accommodates 57 social housing units, a day centre with four rooms and two commercial spaces, arranged with a clear and functional planivolumetric layout that aims to exploit the potential of the area and promote living comfort through the study of the views and orientation.
On the ground floor, a dense, compact platform clad in warm-toned Majorcan marés stone houses the social premises: while from the outside the volume appears like a massive, introverted shell, on the inside it opens up into a sequence of visually interconnected spaces pivoting around three green courtyards bordered by large windows, through which natural light and ventilation filter and which protect against the wind and external noise, creating peaceful oases from the hustle and bustle of outside.
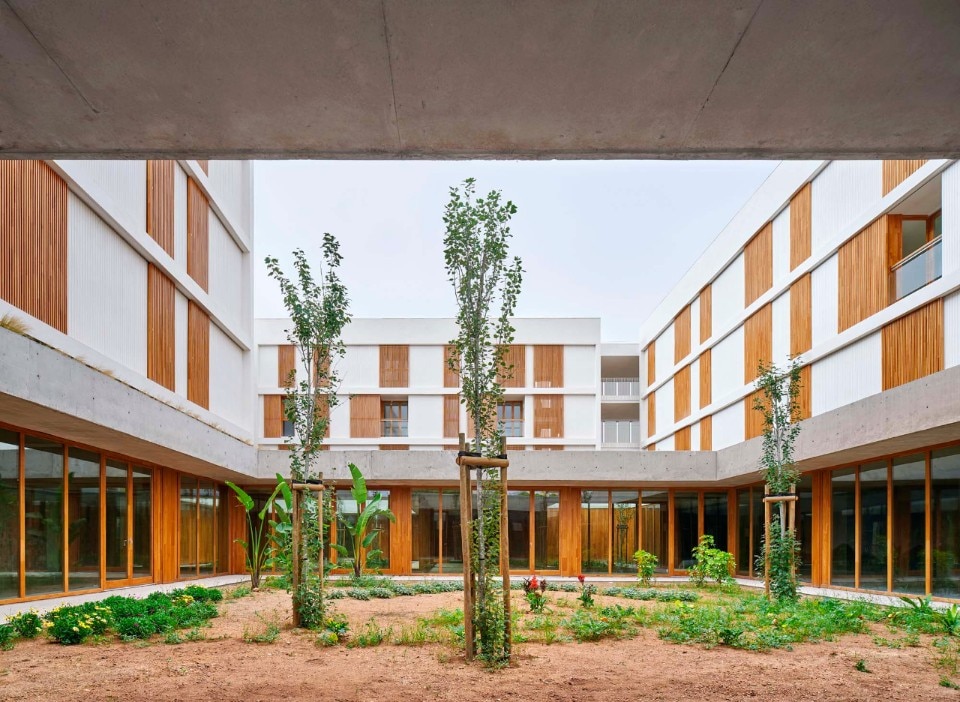
On the three upper floors, where the flats are located, the building blurs the massive character of the base and lightens into a U-shaped volume open towards the sea, plastered in lime mortar and marked by a regular pattern of glass windows and wooden screens.
The flats, mainly facing south and west to take advantage of the best orientation towards the sea, are articulated in sequence along a rectilinear passage, screened on the north and east fronts by expanded metal panels that allow natural light and ventilation. Visually, they mitigate the seriality of the rectilinear distribution, with chiaroscuro effects filtering through the façade.
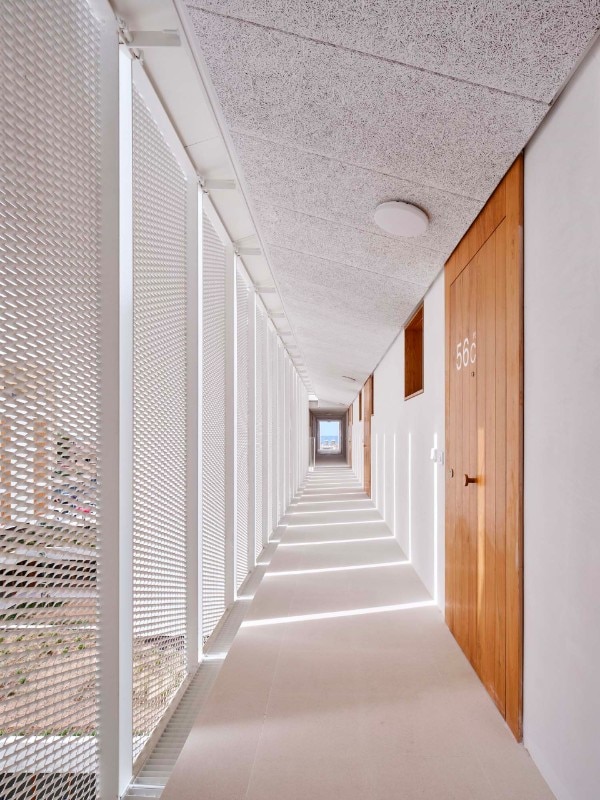
A green roof on the plate that houses the day centre and social premises provides a perceptively pleasant view of the flats facing the central void, as well as helps to mitigate the microclimate, reduce air pollution and save energy, with a focus on minimising environmental impact.
- Project:
- Building of 57 social housing, day center and social premises in Es Molinar, Palma de Mallorca
- Architectural project:
- Javier de las Heras Solé
- Project team:
- Salvador Bou Gracia, Mercedes Sánchez Hernández, Gerard Codina Mas
- Engineering:
- Eskubi-Turró arquitectes slp
- Technical architect, execution management:
- Joan Palou Cantallops


