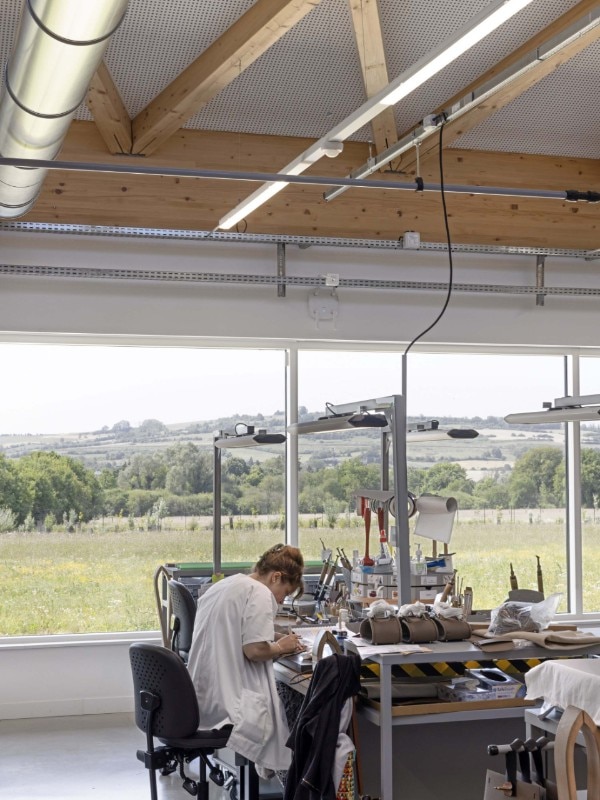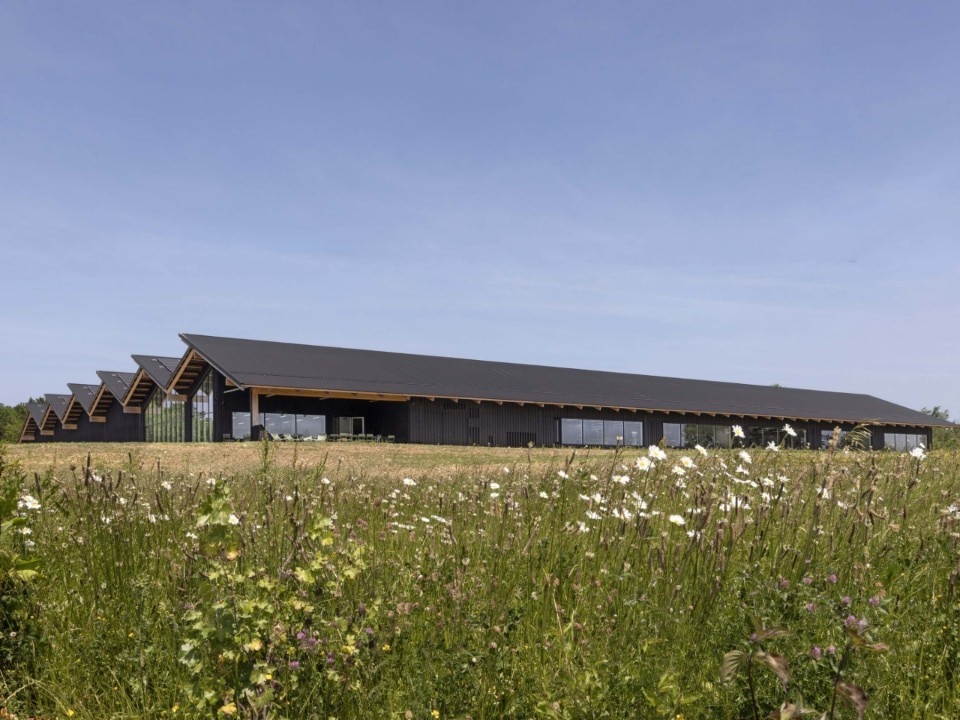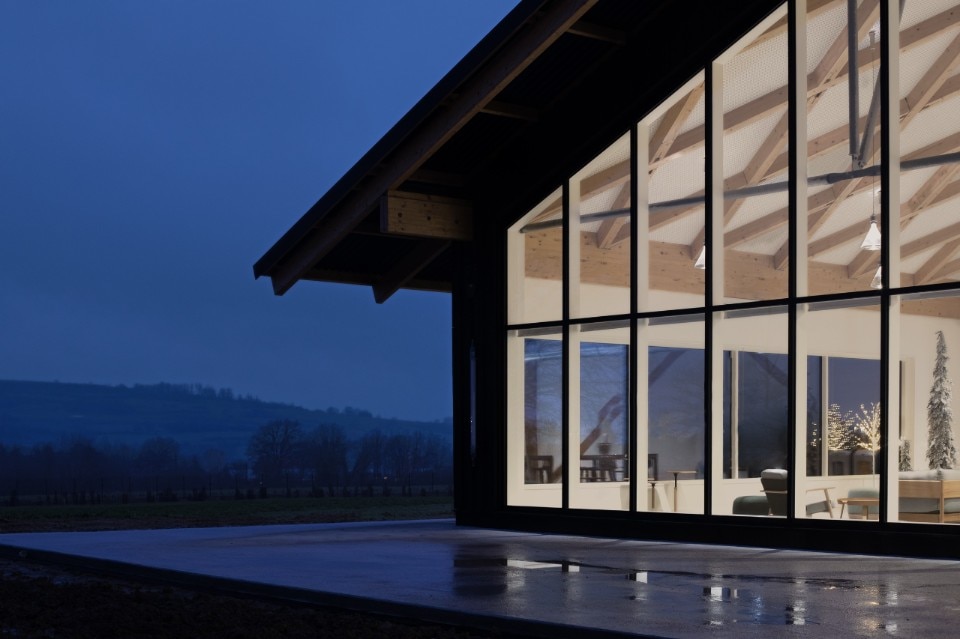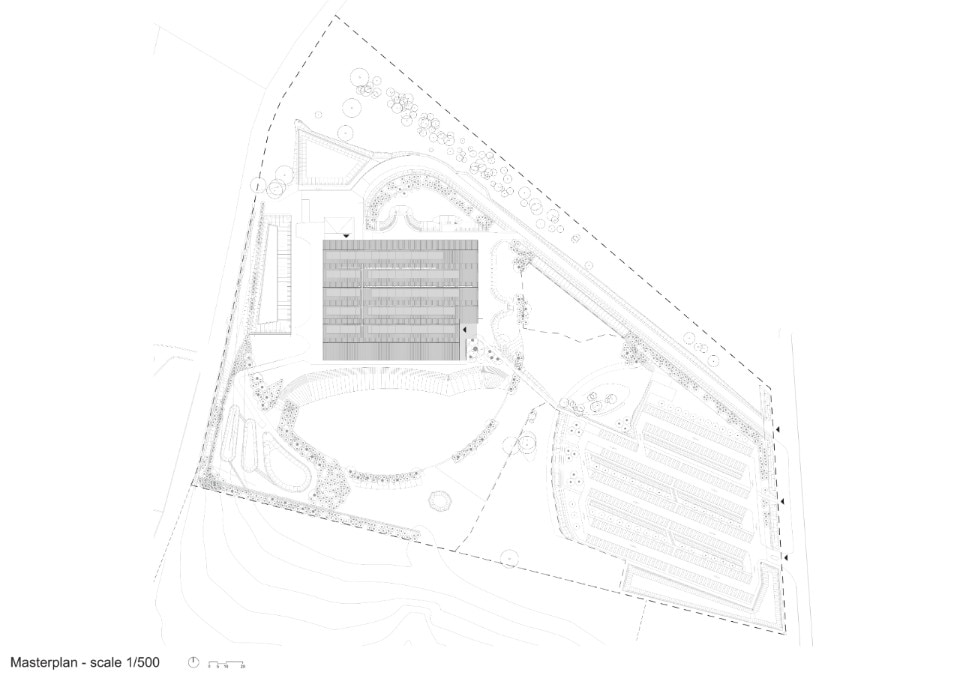The Maroquinerie de la Sormonne, Hermès’ new production site in the Ardennes, is the second leather goods factory in the French rural region. Designed by Coldefy studio, this project undertakes to revisit the archetype of the workshop and the stereotypes imposed by the logic of production, reinventing the working environment and putting the life of the artisans at the centre. “We imagined for Hermès the future of the production workshop: timeless, bioclimatic architecture to enhance the well-being of its occupants”, explain the architects.
Simple volumes interact with the natural environment while respecting its identity, fitting virtuously into a protected place in which they result both discreet and technologically advanced. On the outside, the double-pitched roof, a reference to the industrial world but also to the house as a place of history and tradition, guarantees optimal light access, while a structural wooden grid shows up on the inside, versatile and sustainable.

The structure is intended to be multifunctional, adaptable and in transformation. This is why the building, which occupies 5,700 square metres of floor space, includes a series of flexible workshops in the central part: the proportions of these spaces can be easily adapted by reorganising the partitions within the structural grid, guaranteeing versatility.
The main wooden structure – Douglas fir, typical of the Ardennes, a renewable resource with a low carbon footprint – has a single concrete slab, while the roof is clad in black steel. Fundamental is sustainability: along with the careful choice of materials, the building includes 1,900 square metres of solar panels on the roof and a geothermal system for heating and cooling the air. The studio and the brand also worked in collaboration with environmental experts to safeguard the habitat and protect the forty species of birds and amphibians found on the site by preserving the trees and its biodiversity.
- Structure and Façade :
- VP green
- Landscape :
- Vogt
- MEP :
- Espace-temps
- Civil engineer :
- ATEVE
- Acoustics Engineer :
- Lamoureux
- Client :
- Maroquineries des Ardennes























