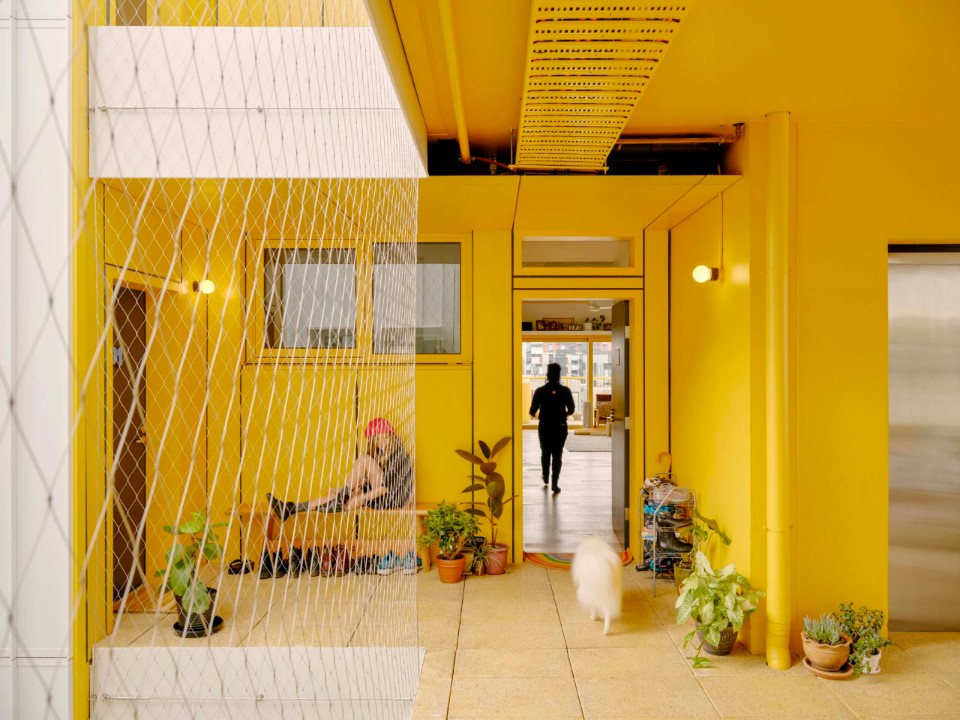“The Nightingale Village” is Australia’s first zero-emission residential development, located in Melbourne’s vibrant Brunswick suburb. The complex includes six buildings designed by various architects (Clare Cousins Architects; Kennedy Nolan; Hayball; Architecture; Breathe), characterized by different languages but with a common goal: offering affordable quality housing under the banner of environmental sustainability, social equity, and community connections. The last project, located to the north of the area and overlooking Bulleke-bek Park, is ParkLife by Austin Maynard Architects who, following the experience of The Terrace, has played the role of both designer and developer in order to provide a quality housing offer, with a minimal ecological footprint and economically accessible to people who tend to be excluded from the real estate market in urban areas. The building comprises, over 7 floors, 37 flats of different types (one, two and three-bedroom) including 5 for social housing and 2 commercial spaces.
In Melbourne, a zero-emission, community-centered building “represents the sun”
Austin Maynard Architects deepens an ongoing experiment with high-density urban habitat that is economically, ecologically, and socially sustainable, between functionality and joie de vivre.
View Article details
- Chiara Testoni
- 01 November 2023
- Melbourne, Australia
- Austin Maynard Architects
- 706 sqm (site area), 4210 sqm (gross building area)
- residential, commercial
- 2022
The firm's signature feature is its ability to circumvent budget constraints by turning obstacles into opportunities, through a functional yet captivating design animated by ironic and playful touches. The complex is characterised by a monolithic volume entirely clad in white steel panels, that make it a clearly recognisable landmark in the context, peaking at the top in a jagged profile reminiscent of mountain ridges. A system of nets, grids and cables climbing up the façade enriches the architectural language while acting as a support for the creeping vegetation. Colour is an essential mark of the design. "How lovely yellow is”, Van Gogh wrote to his brother, of a color physically embodying the sun: and it is precisely a bright yellow that enlivens the neutral cladding with lively brushstrokes on balconies, on metal railings, on the flower boxes, on the walls of the communal areas, on the systems intentionally left exposed, giving a joyful aura to the composition.

The apartments are designed with an emphasis on flexibility and functionality: the simple material palette – wooden floors, white plastered walls, essential furnishings, concrete ceilings, and terrazzo tiling in the bathrooms – allows freedom for customisation by users. Meeting spaces distributed throughout the floors and a rooftop terrace with an amphitheatre, productive garden and lawn offer opportunities for socialising in the metropolitan hustle and bustle.
With an average NatHERS rating of 9.1 stars, ParkLife is The Village’s highest-performing sustainability building, and among the first in Australia. The all-electric, fossil-fuel-free building is energy self-sufficient using solar photovoltaics, electric heat pump for hot water, and integrated grid with 100 per cent green electricity, with significant savings in consumption and climate-altering emissions. Inside the flats, microclimatic well-being is guaranteed by the study of the size and positioning of openings to favour natural lighting and cross-ventilation, by high-performance thermal insulation and energy recovery ventilation systems. An efficient rainwater recovery system guarantees water for domestic use, irrigation, and air conditioning: vaporizers installed inside light wells recover rainwater and atomise it in the flats to provide cooling.
A “village within a village”, promoting the identity of place and community: increasingly rare values in the heart of the metropolis.
- Andrew Maynard, Mark Austin, Mark Stranan
- Austin Maynard Architects
- Hacer Group
- Fontic
- Structural & Civil Engineer, Electrical Engineer, Hydraulic Engineer, Mechanical Engineer, Fire Services Engineer, Fire Safety Engineer: Irwin Consult (now WSP); Acoustic Engineer: Arup
- Openwork
- Leigh Design
- Steve Watson & Partners
- Access Studio
- WT
- GTA Consultants
- Hansen
- Irwin Consult (now WSP)
Foto Tom Ross
Foto Tom Ross
Foto Tom Ross
Foto Tom Ross
Foto Tom Ross
Foto Tom Ross
Foto Tom Ross
Foto Tom Ross
Foto Tom Ross
Foto Tom Ross
Foto Tom Ross
Foto Tom Ross
Foto Tom Ross
Foto Tom Ross
Foto Tom Ross
massing diagram
pre-coolong system