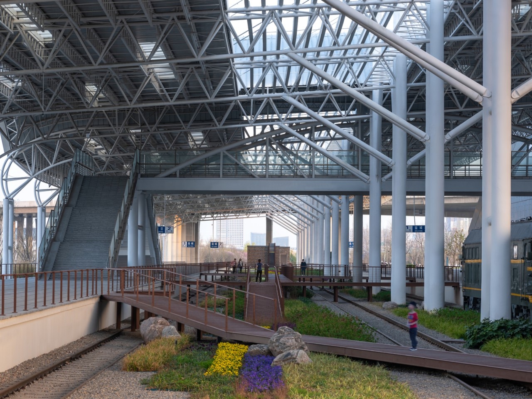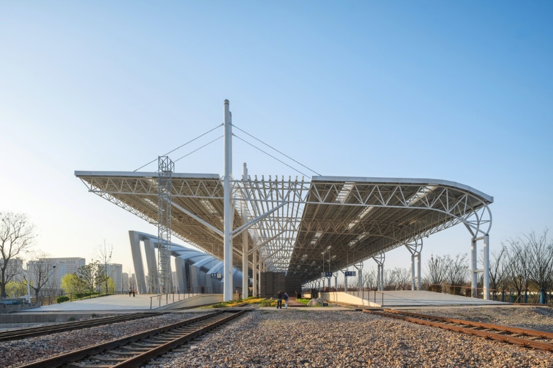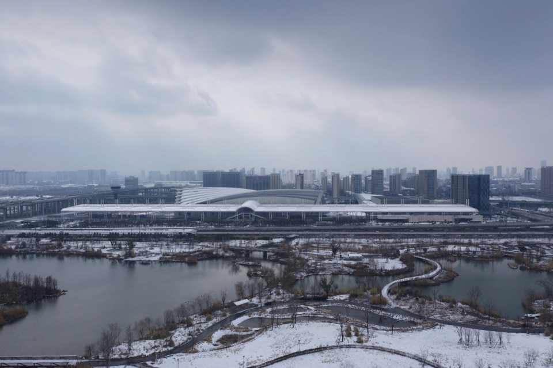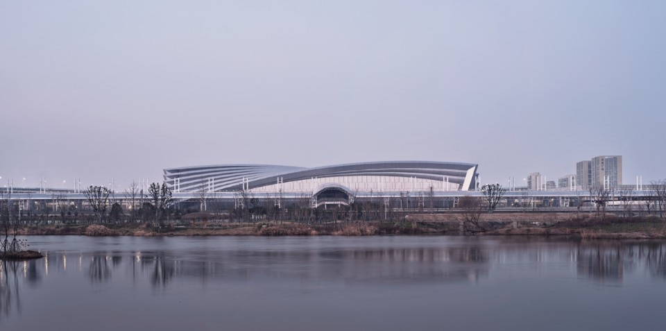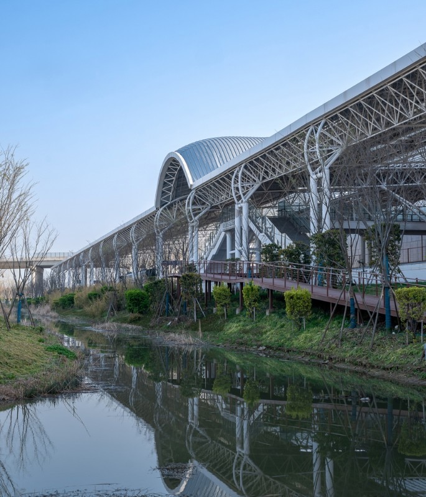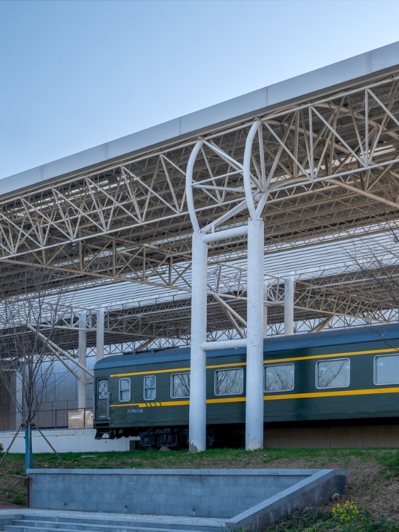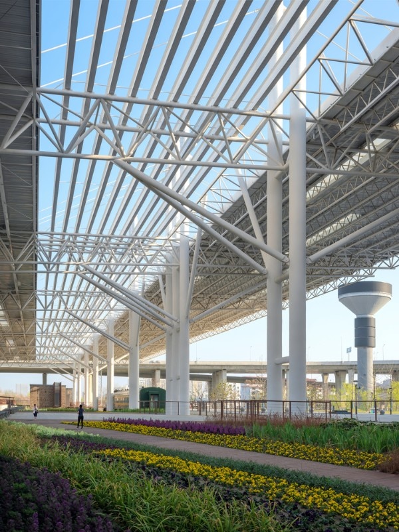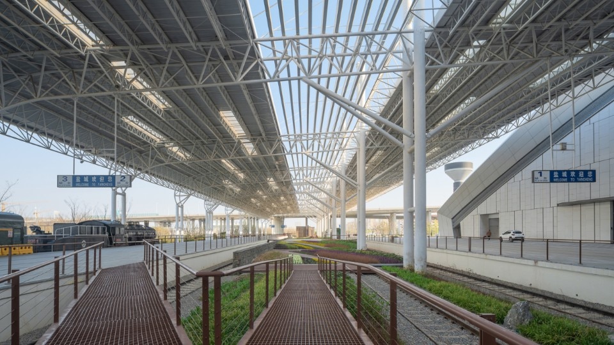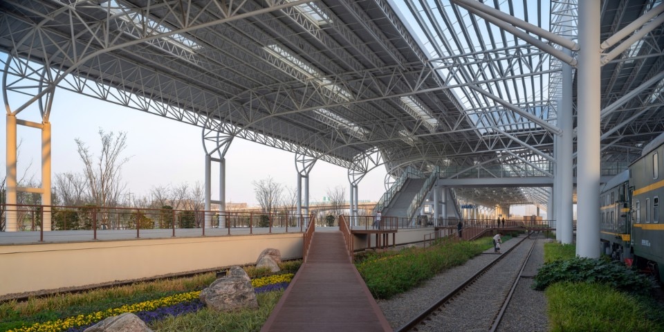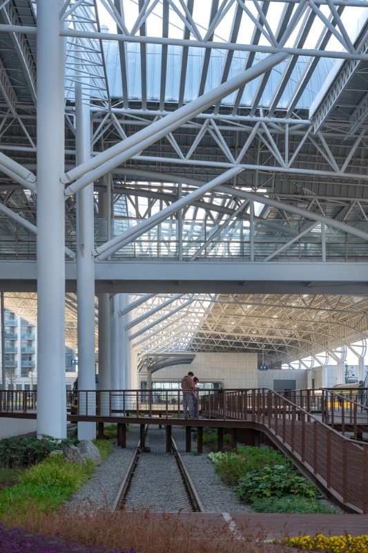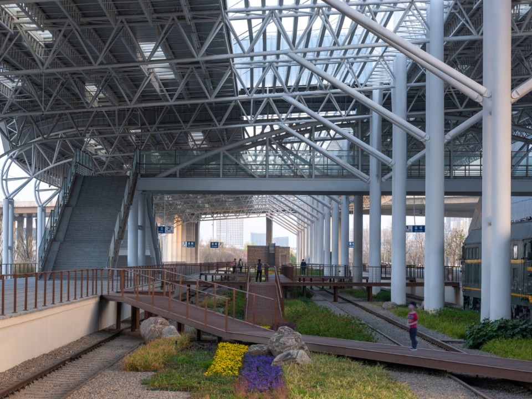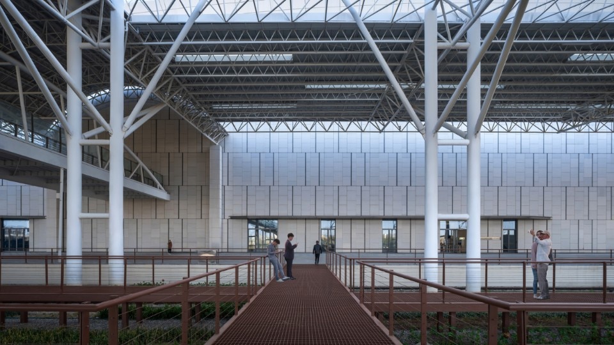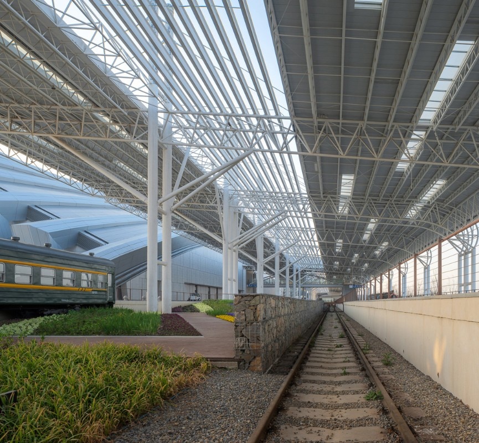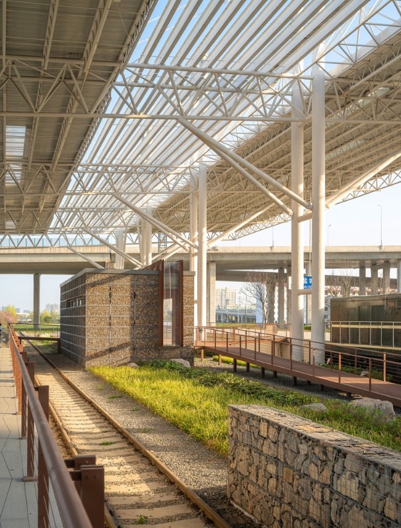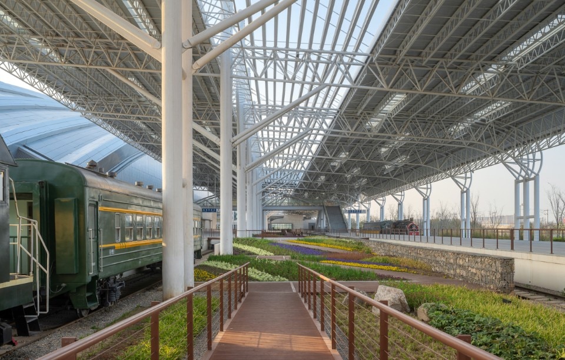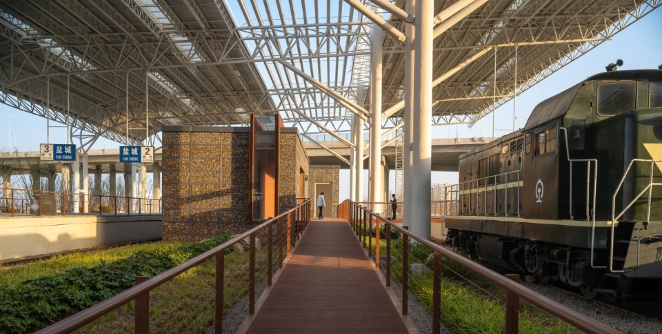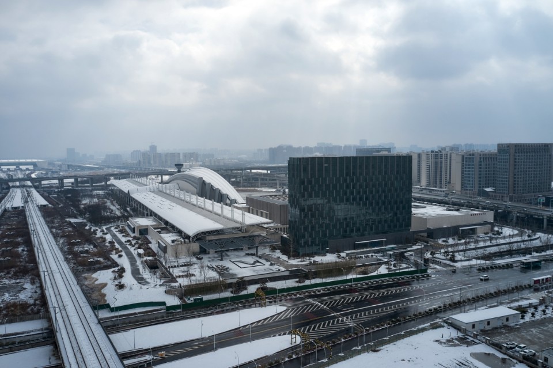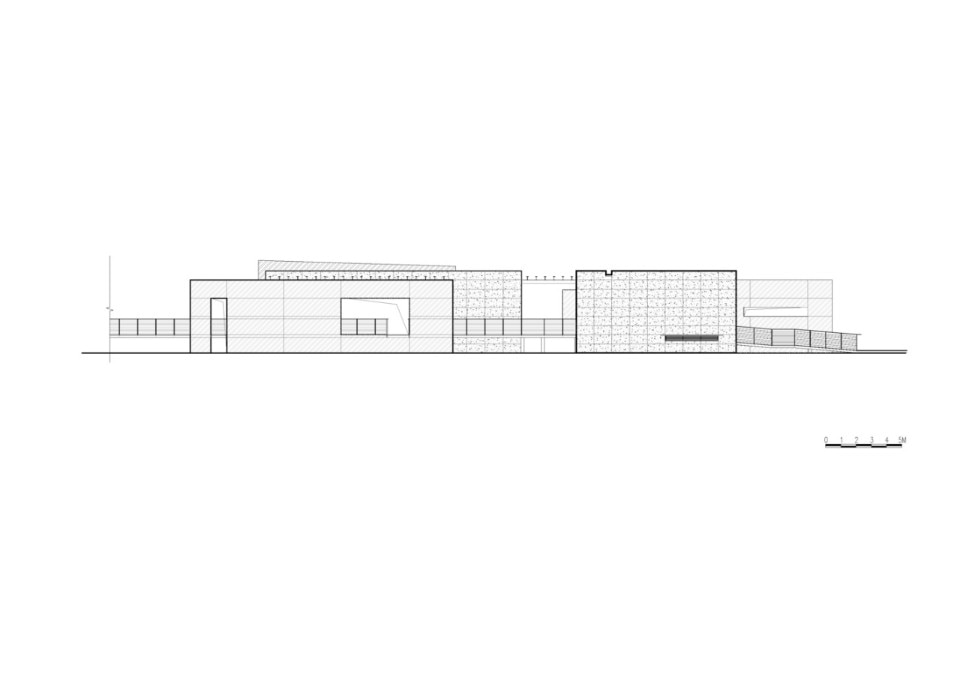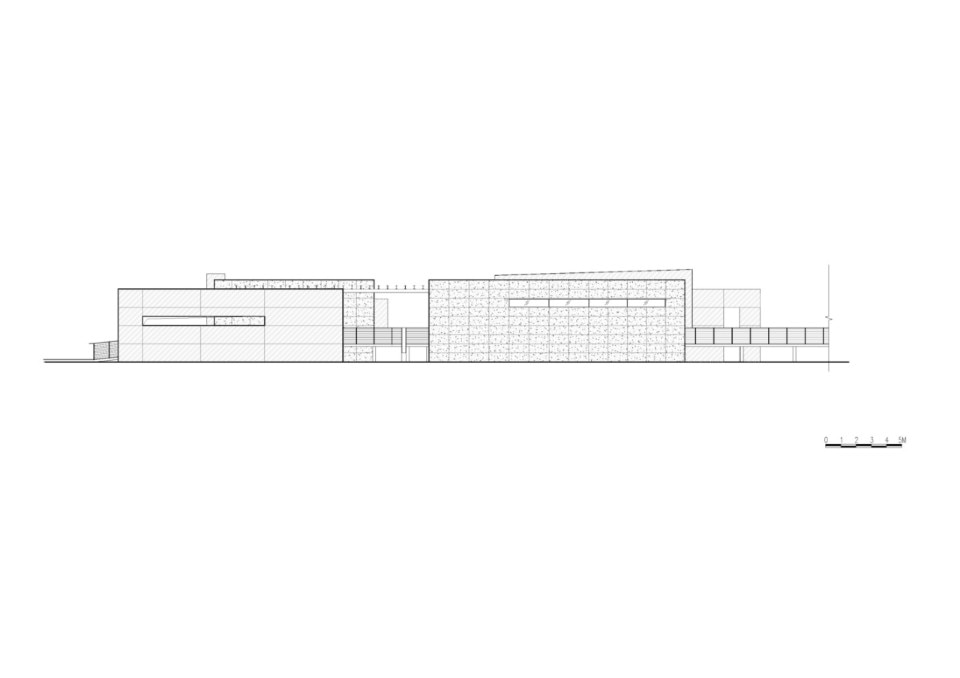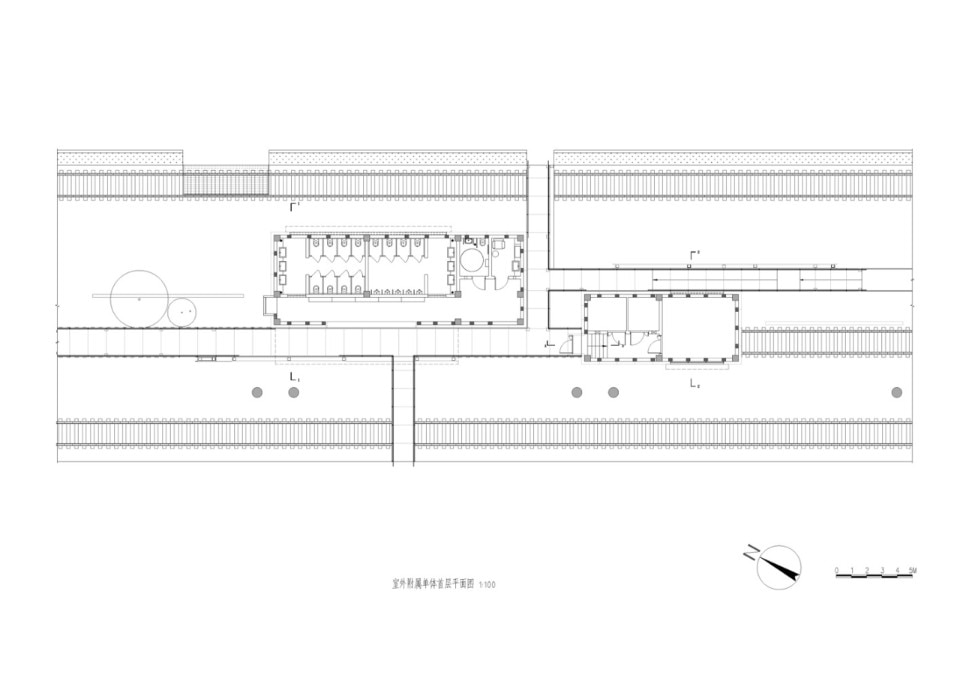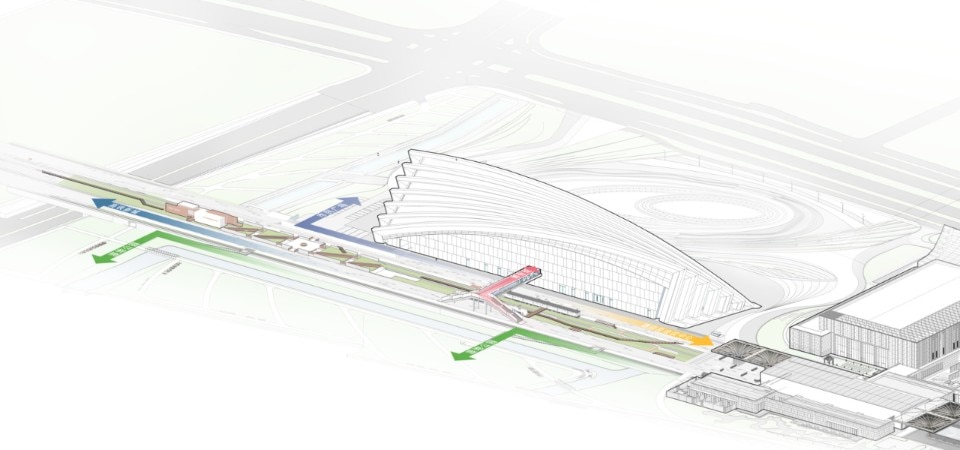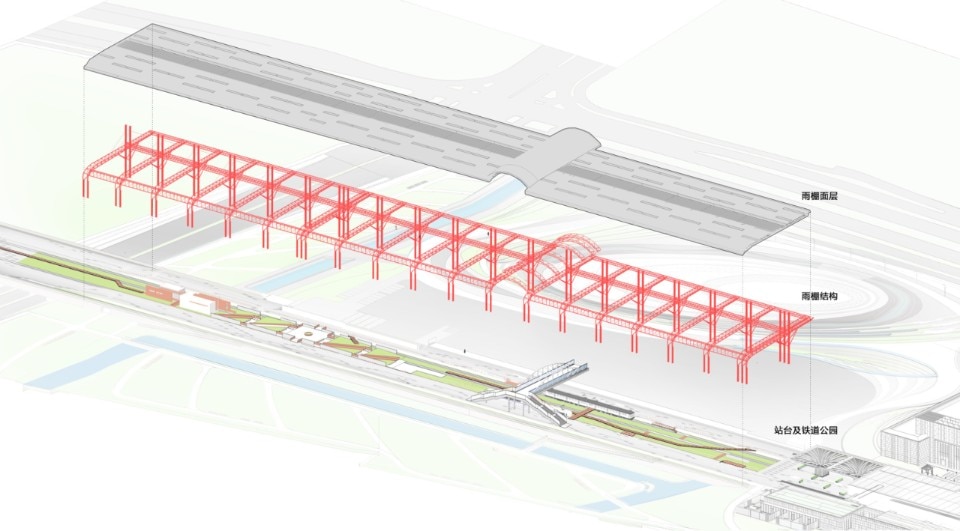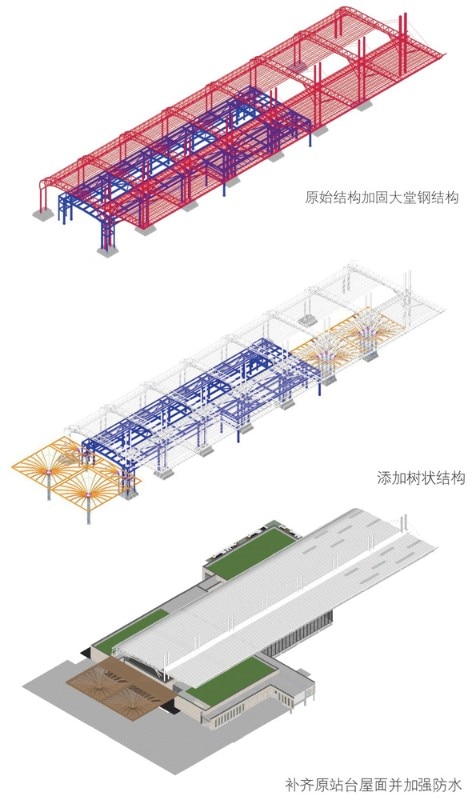In the context of a larger urban regeneration plan, the old railway station in Yancheng, China, has been transformed into a multifunctional node that now houses the China Yellow Sea Wetland Museum, a public park connected to the common areas of a hotel. The project, designed by DuShe Architectural Design, is part of a system of civic and tourist facilities that also includes a convention centre and a nature park, acting as a pedestrian and connective axis between the different functions.
At the centre of the intervention is the recovery of the former railway platform, not demolished but reinterpreted as a landscape structure and place of collective memory. The presence of the old steel girders, tracks and metal shelters is not treated as a constraint, but as an identity element of the project itself. The design adopts the strategy of “low-intensity micro-renovation”, oriented towards minimal intervention and maximum conservation of existing features.
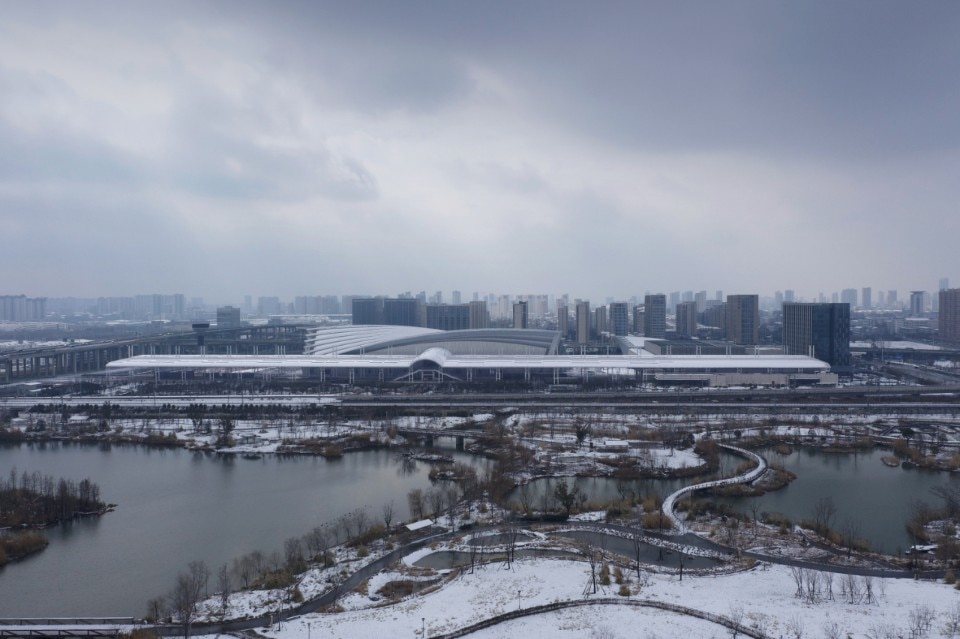
The main structural elements, such as the lattice roof of the canopy, were kept intact and treated only with fire and corrosion protection paint. The addition of skylights made it possible both to improve the natural lighting on the ground and to emphasise, through light, the geometry of the metal structure. The new paving follows a discrete layout, replacing the old surface but preserving rails and sleepers in their original position.
The landscape develops in continuity with the historical setting of the site. Two old green trains have been placed along the tracks and opened to the public as recreational spaces: small bars, relaxation areas, places for photography. Corten steel walkways overlap the tracks, creating connections between the two platforms and making accessible what was once only observable from afar.
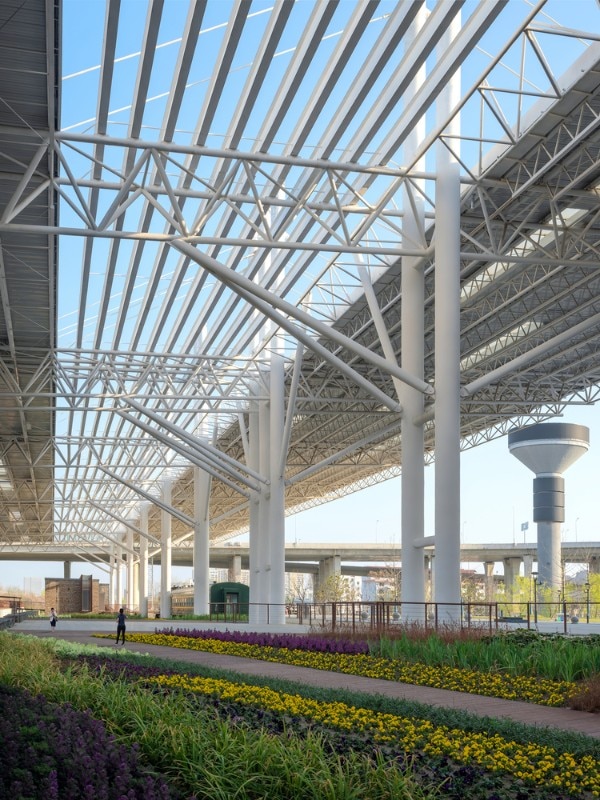
The project also introduces new small architectural volumes, such as toilets and technical rooms, arranged along the axis of the park. Made of gabion walls filled with rubble, these minimal buildings establish a material and chromatic continuity with the original environment. The rough, porous surfaces of the walls preserve the tactile memory of the site, restoring a natural materiality.
A significant part of the former station has also been converted as a public area of the adjacent hotel. The main challenge was to integrate internal functions into a structure that originally did not meet permanent building standards. The solution consisted in the insertion of a new roof within the canopy, which made it possible to install technical systems by exploiting the difference in height between the two roofs. The tracks have also been preserved in this new environment, where trains converted into restaurants and platforms converted into lobbies and reception bars define a hybrid landscape, somewhere between memory and contemporary use.


