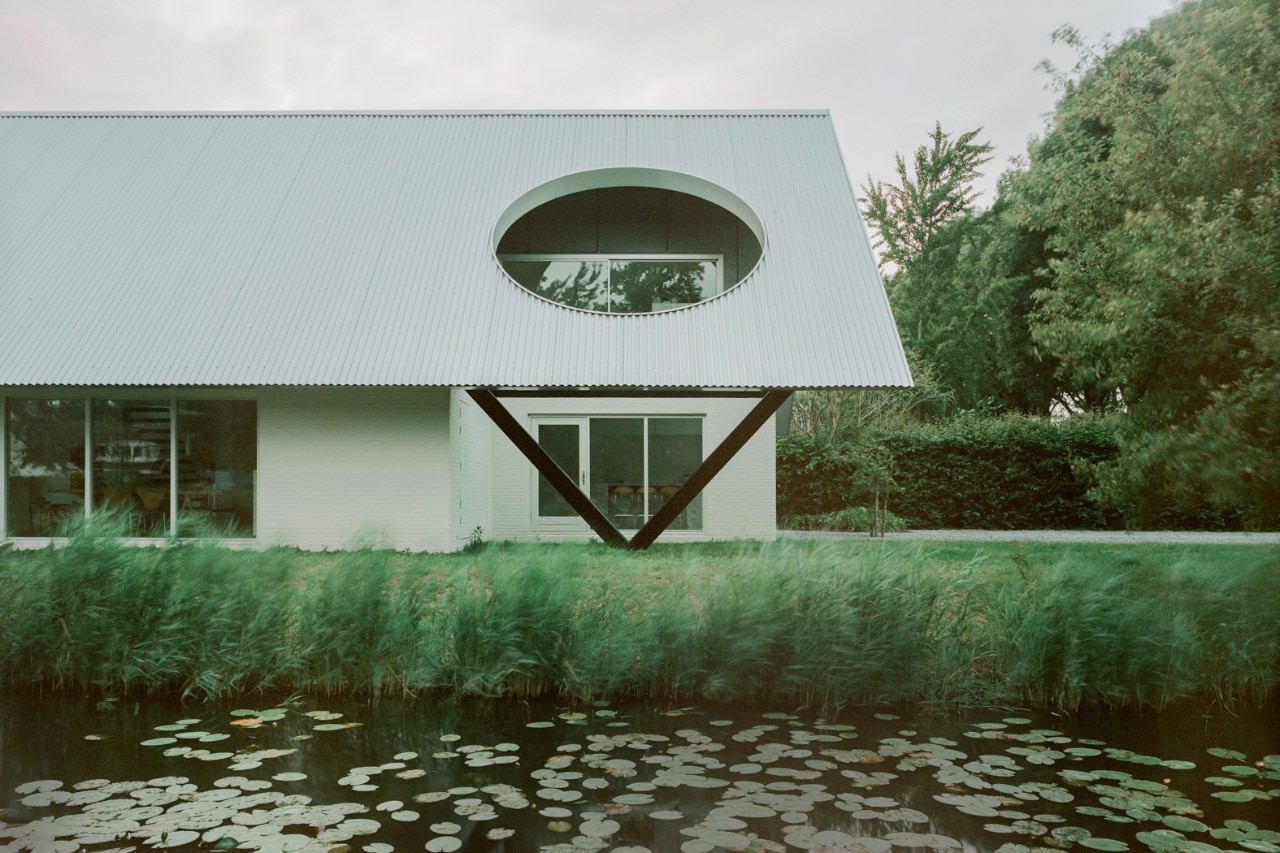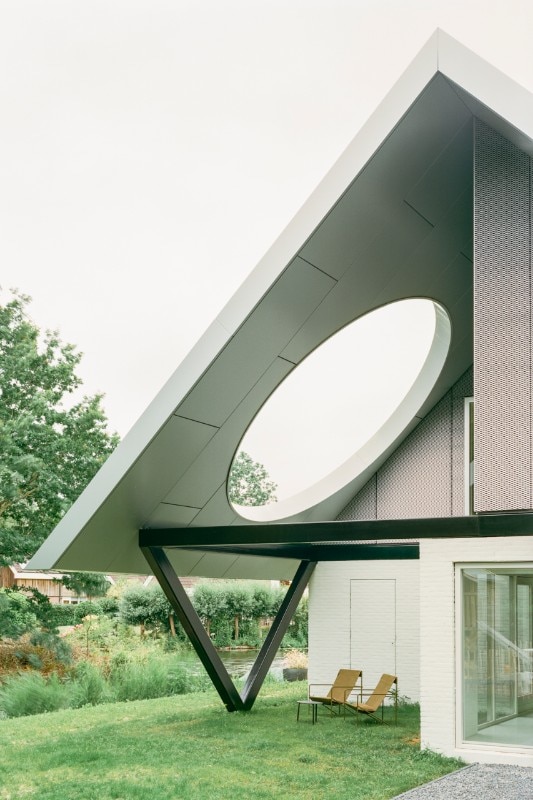Space Encounters Amsterdam renovated and transformed a 1980s house in Broek op Langedijk, the Netherlands. Until land consolidation in the early 1970s, the villages near the dam, were divided into hundreds of small islands accessible only by boat. Some of these have over time become nature reserves while some have taken on a residential character by housing buildings characterised mainly by sloping roofs.
The renovation of one of these residences, AB House, proposes a new way of inhabiting the place while adapting to contemporary needs. The architects kept the ground floor intact and enlarged the first level: an intervention that led to the development of a new roof and the addition of a metal cladding which, jutting out, hides the original brick facade.

The sloping roof in particular, also made of metal, becomes a characteristic feature of the project, also emphasized by the presence of a singular oversized H-profile acting as a rainwater gutter.
In a similar relationship of apparent off-scale, some primary geometric shapes – a circle, a triangle, a square – intervene to add dynamism and tridimensionality to the building, transforming it into an architecture that tries to establish a dialogue between an expressive rationality and a very present landscape of greenery and water, as well as between a pre-existing story and a contemporary reflection.
- Design team :
- Gijs Baks, Joost Baks, Jordy Vos, Carlos Callejo, Iñigo Berriozabal, Stijn de Weerd
- Structural engineer :
- De Ingenieursgroep
- Contractor :
- Kien aannemers
- Installatons :
- Nelissen Ingenieursbureau























