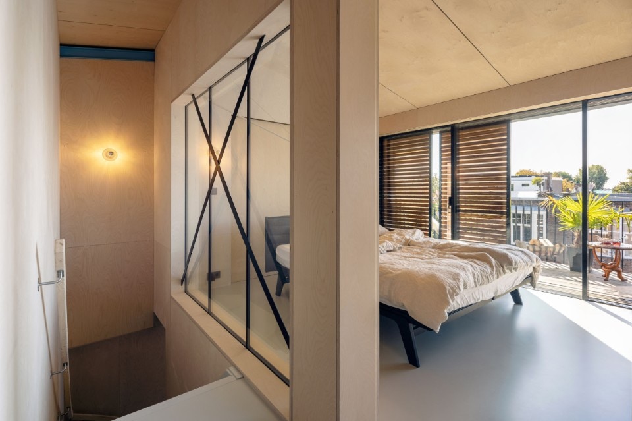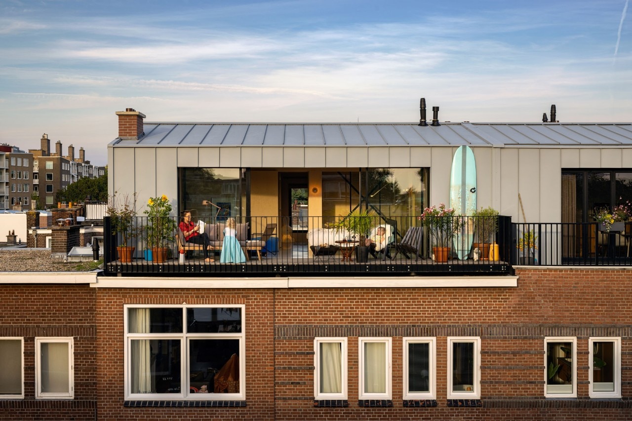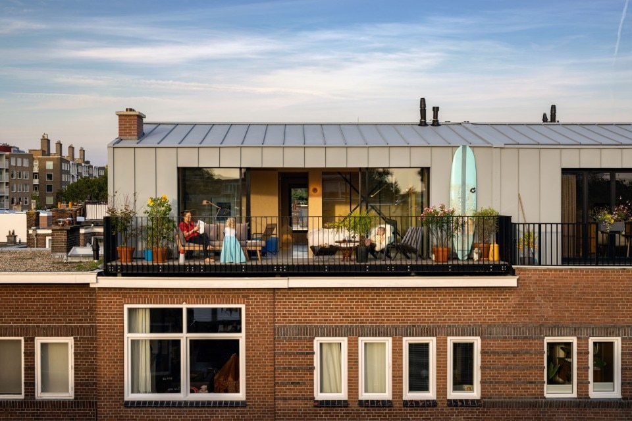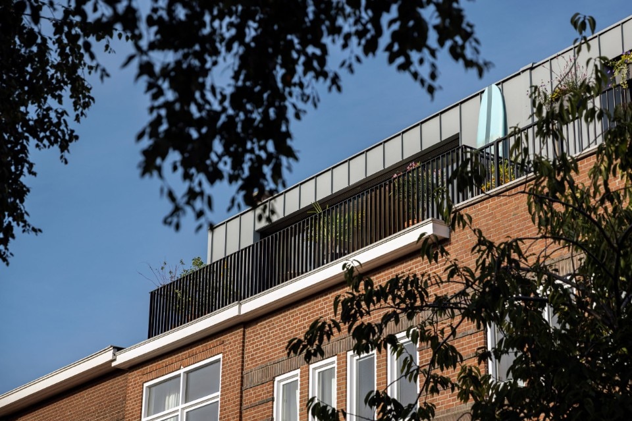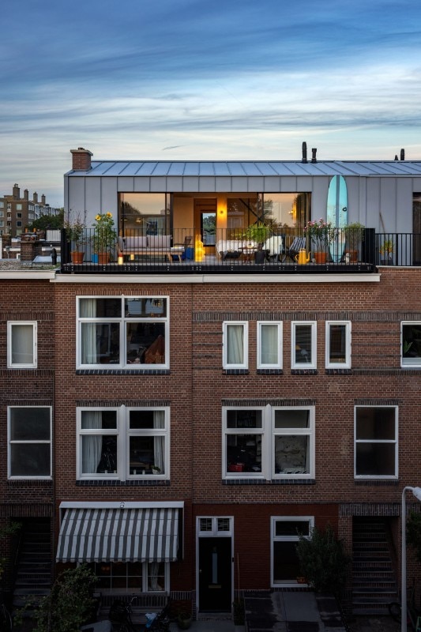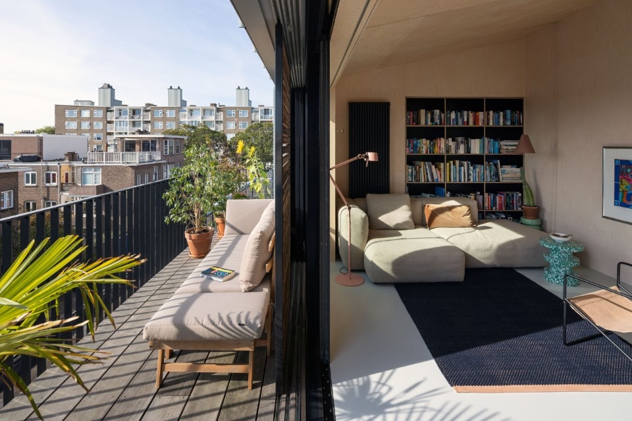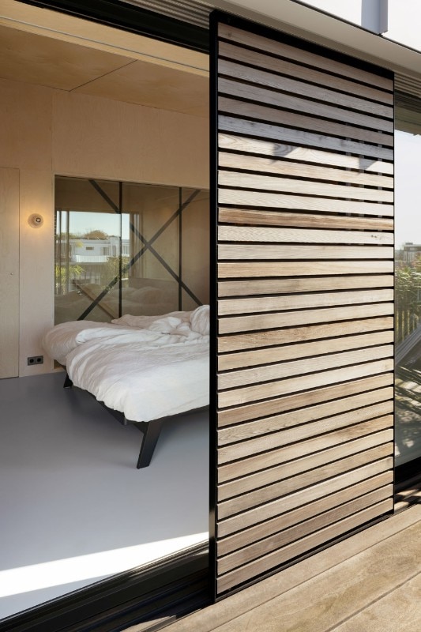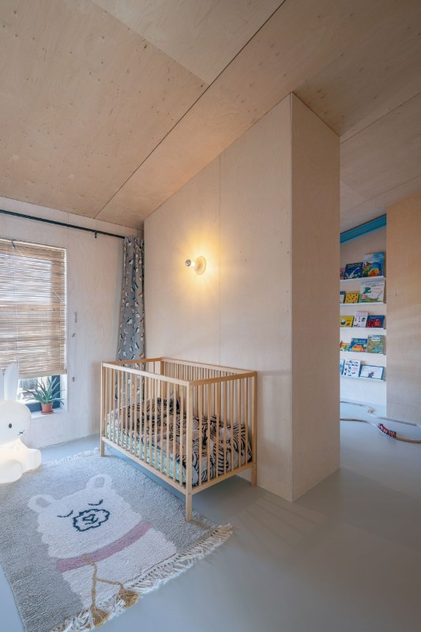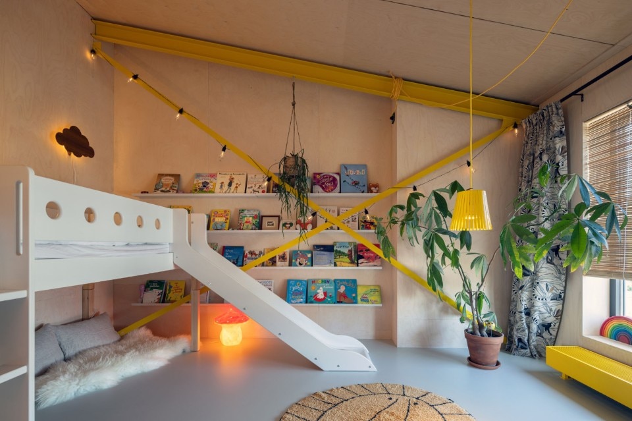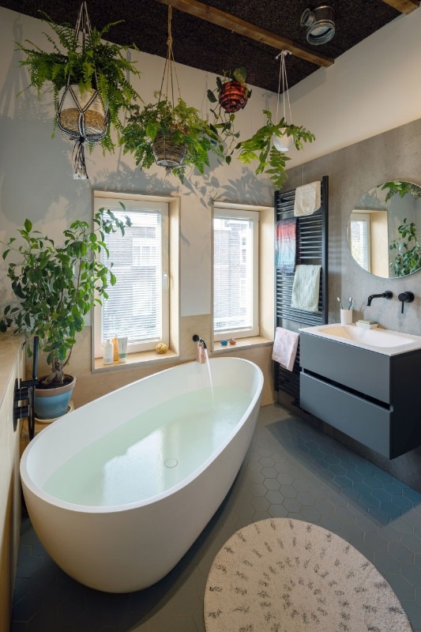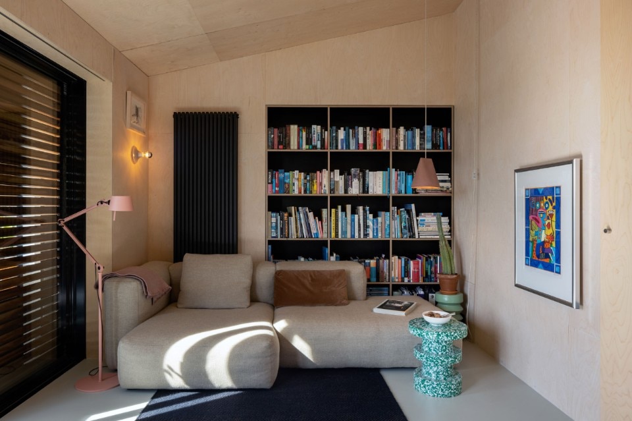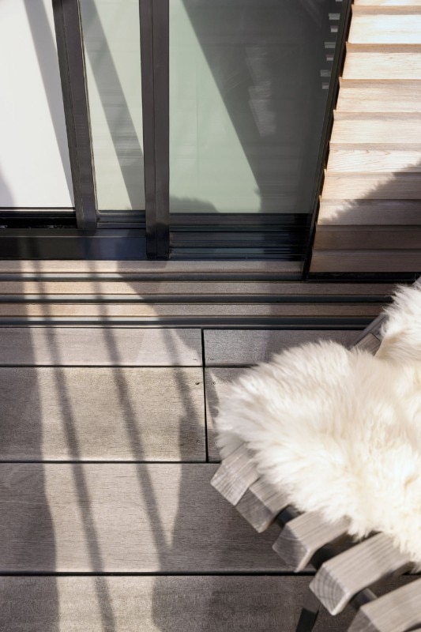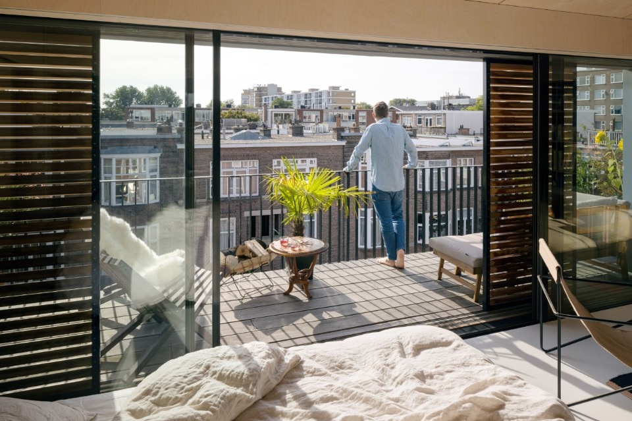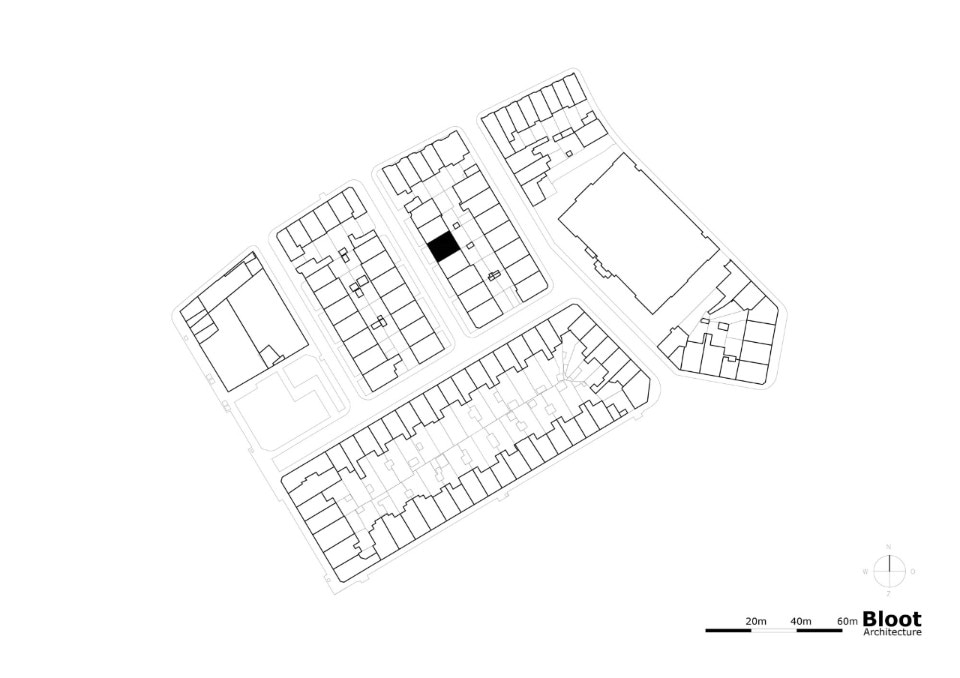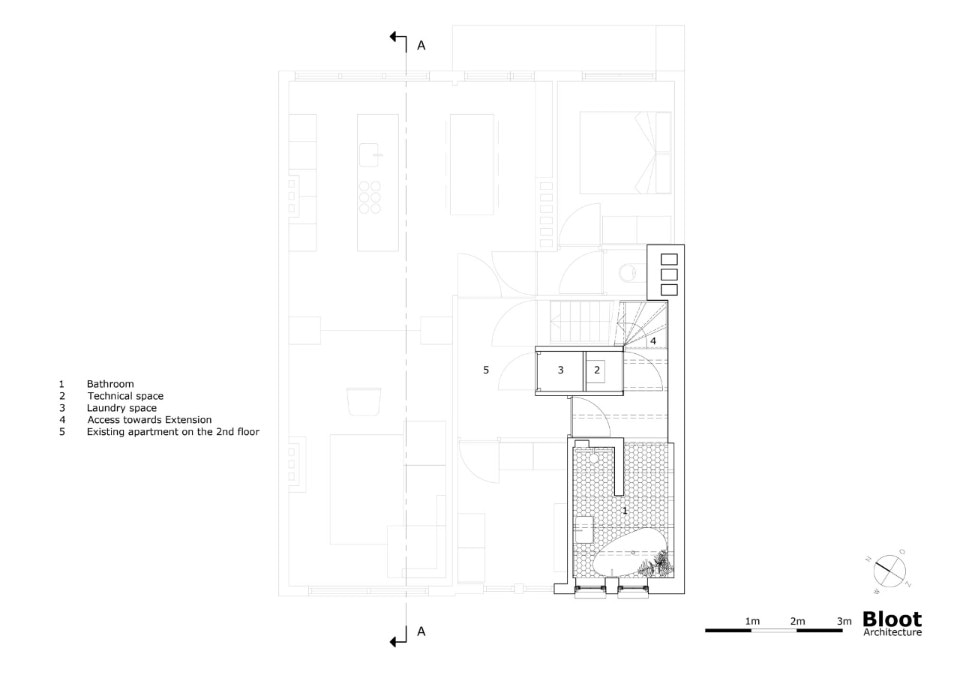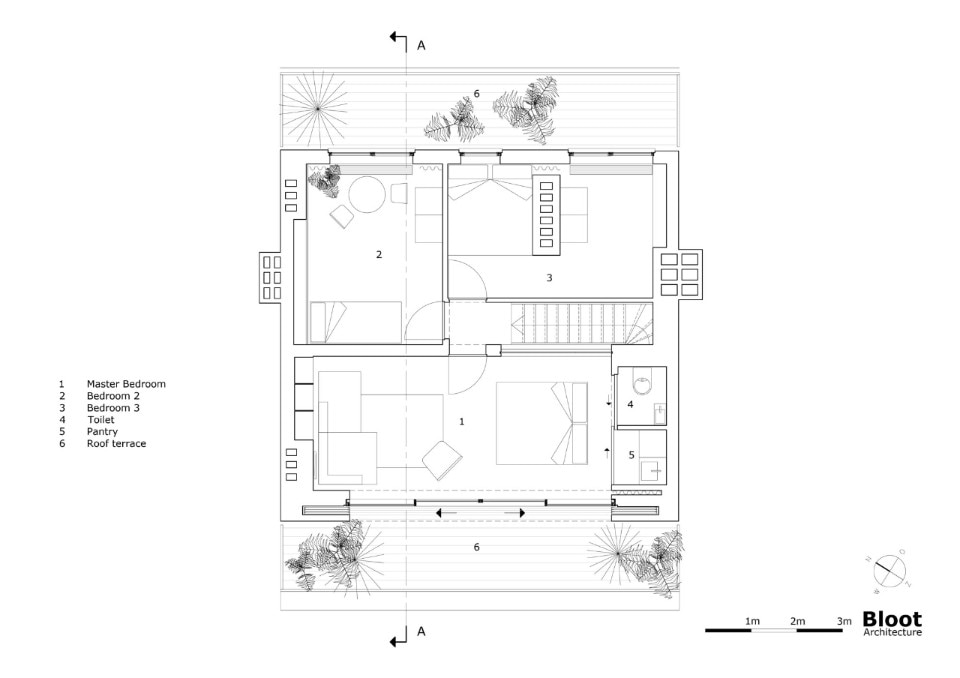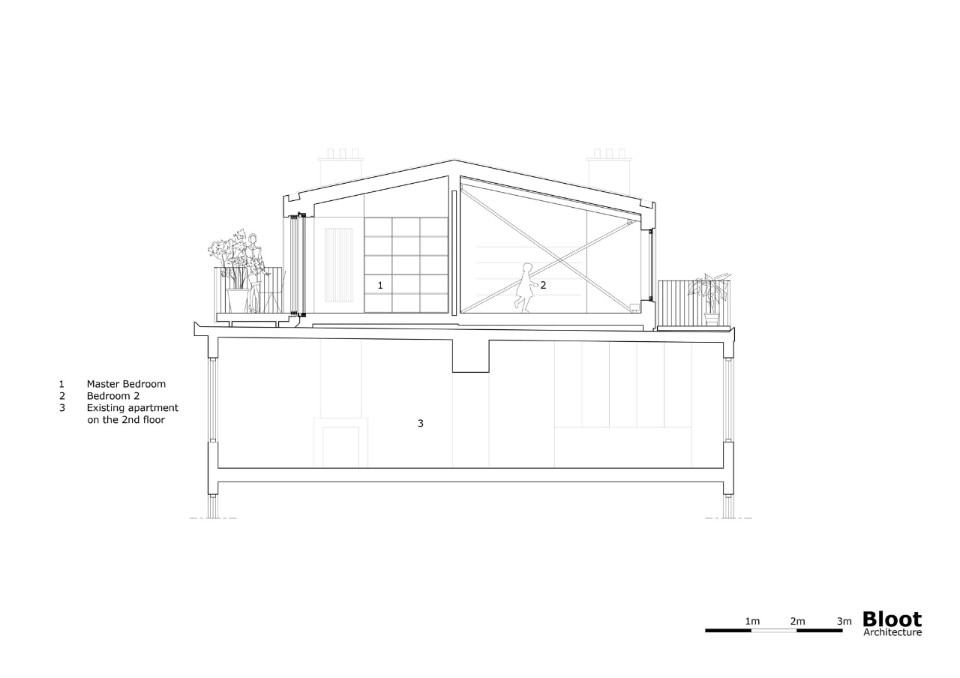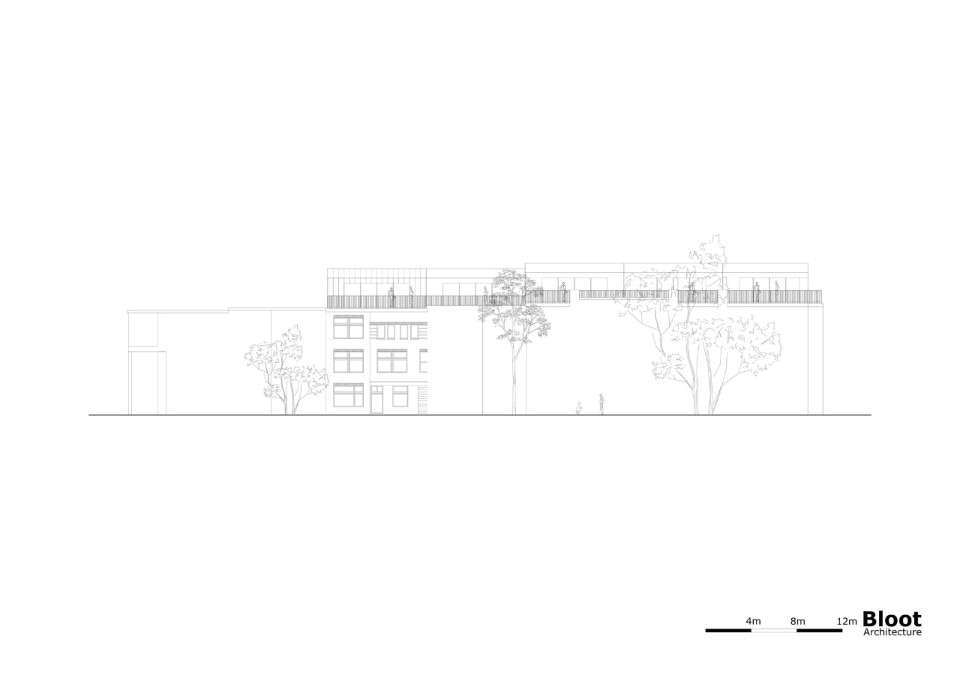When the architect is also the client, the design of the house to live in is an even more intriguing challenge because planning and execution requirements merge with personal involvement. This is the case of the work by Tjeerd Bloothoofd – founder of the Dutch firm Bloot Architecture – who designed an extension to the existing home for himself and his family in Bomenbuurt, a 1930s neighbourhood located between the city centre of The Hague and the sea.
The densely built context, characterised by adjacent three-storey blocks, allowed for the extension to be realized only at the top of the roof, where the new building is clearly recognisable: a gabled volume, set back from the street fronts and entirely clad in steel, creates a lively contrast with the neighbouring buildings with their flat roofs and exposed brickwork. In order to promote a general harmonization to the urban context by means of a unified and coherent linguistic code throughout the neighbourhood, the municipality determined that the first extension on the roof should be the “guiding principle” for the rest of the block: the project therefore envisages the possibility of replication with continuity in the neighbouring buildings as well.
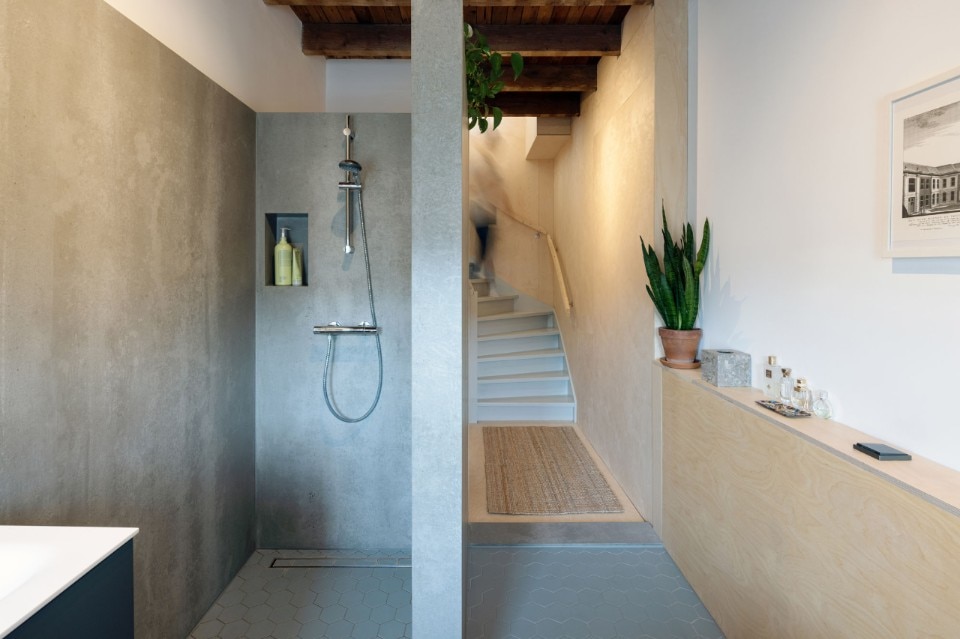
The extension includes three bedrooms, a bathroom, a pantry and a living room connected to the terrace by means of large sliding glass windows that blur the boundary between inside and outside: on the façade, sliding panels with a steel frame and untreated red cedar wood slat cladding provide shading to control natural lighting and protect domestic intimacy.
The space on the second floor that had become available has undergone renovation with the removal of the ceiling, the recovery of the original wooden beams and the creation of a new bathroom with a warm, material finish, with birch plywood walls and cement and ceramic cladding.
In order to weigh as little as possible on the existing structure, a light construction technology was chosen, also guaranteeing flexibilityin the layout: a metal structure envelops the interiors where, with a pleasantly informal character, the birch plywood wall and ceiling coverings contrast the light grey tone of the resin floors.
