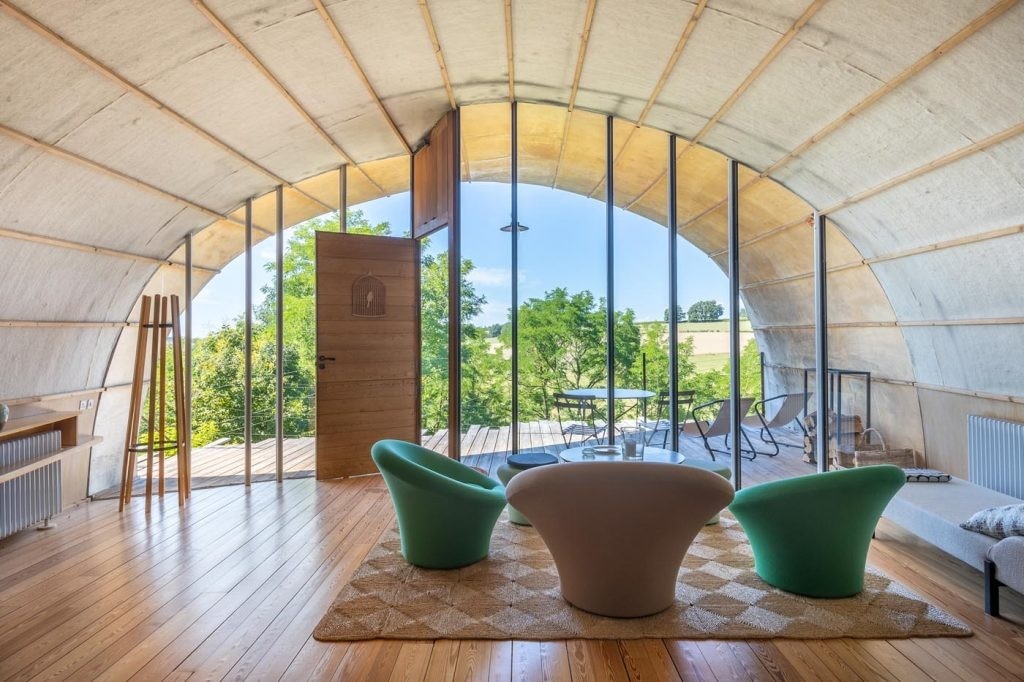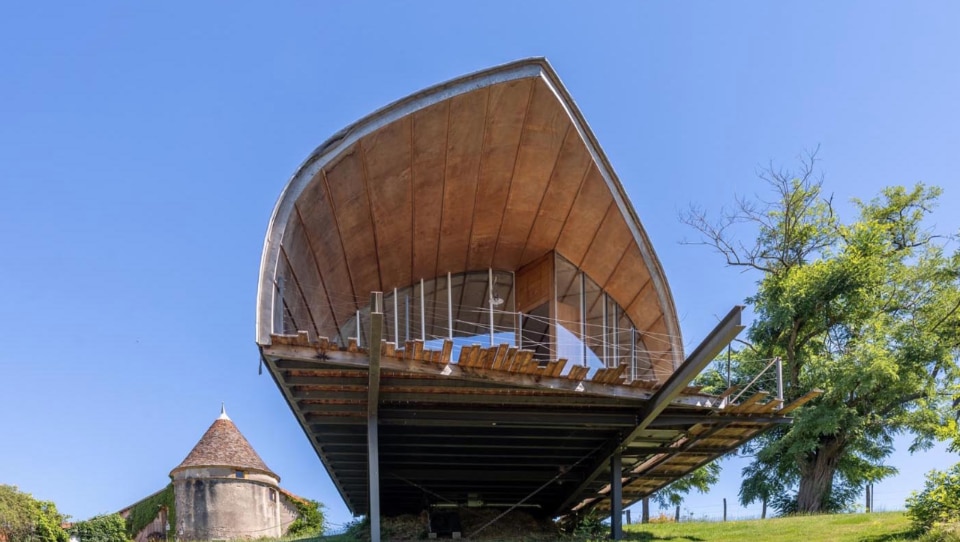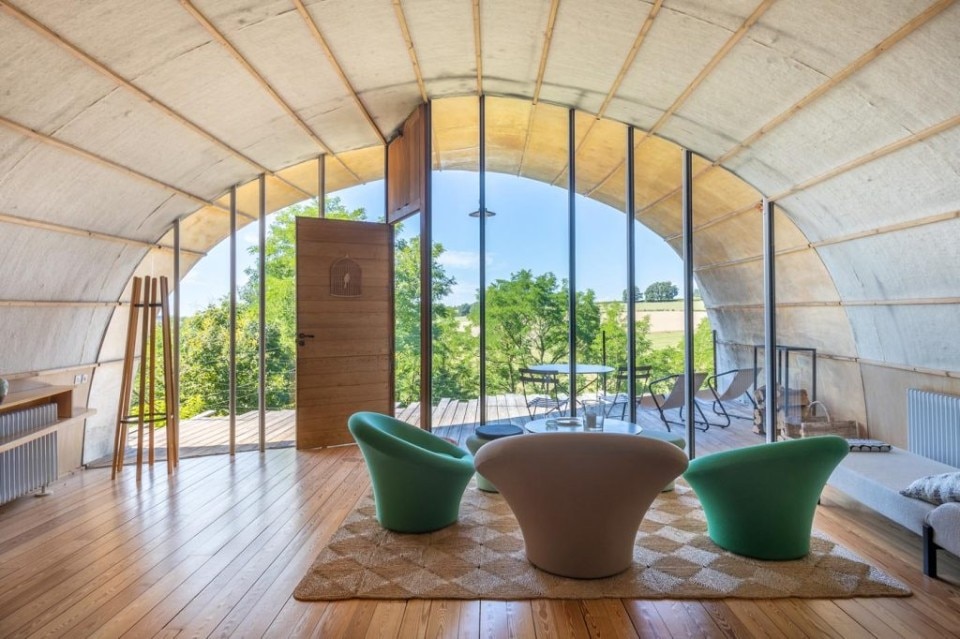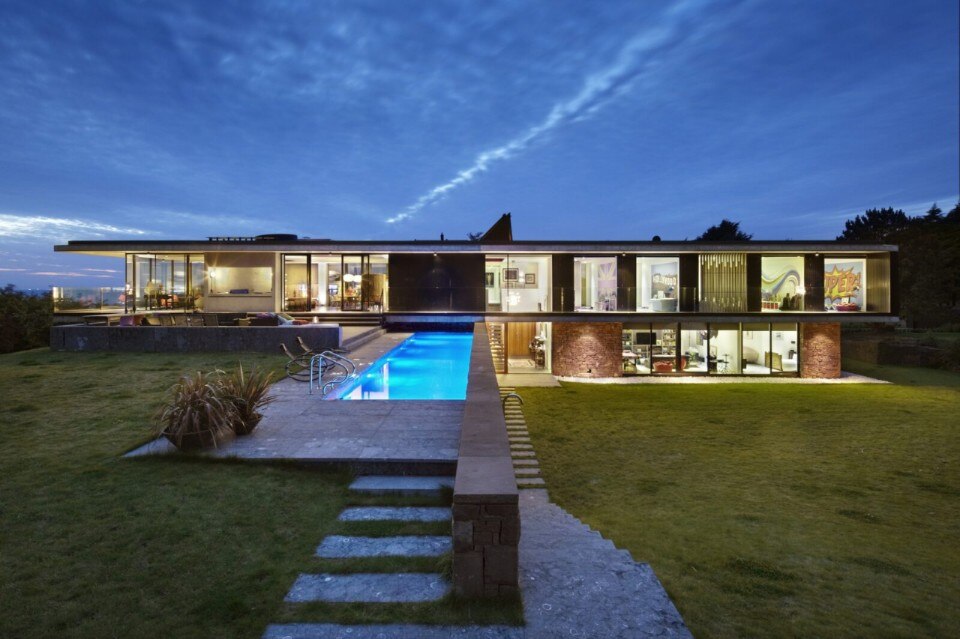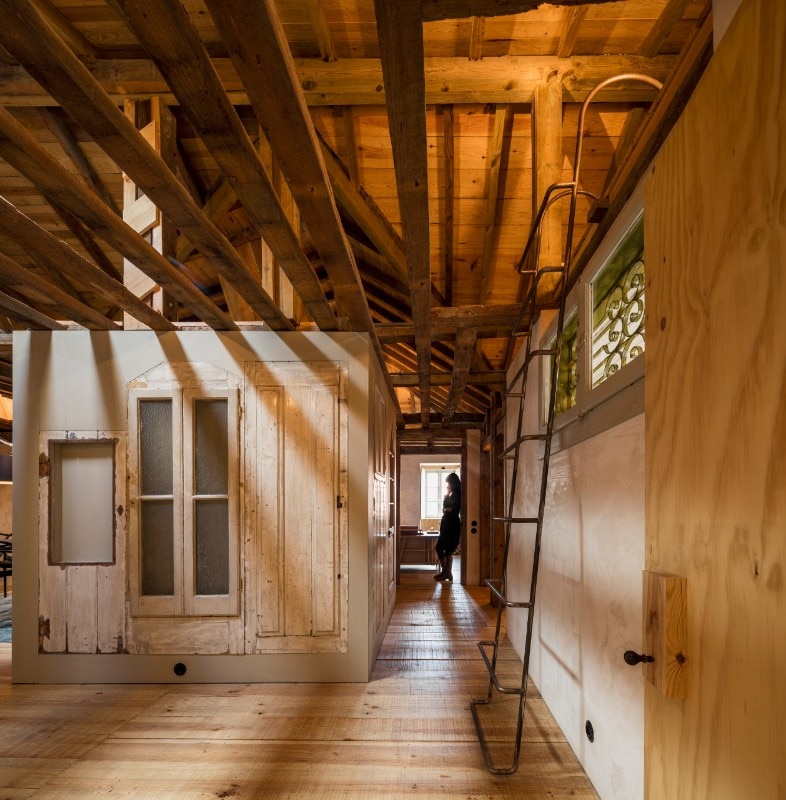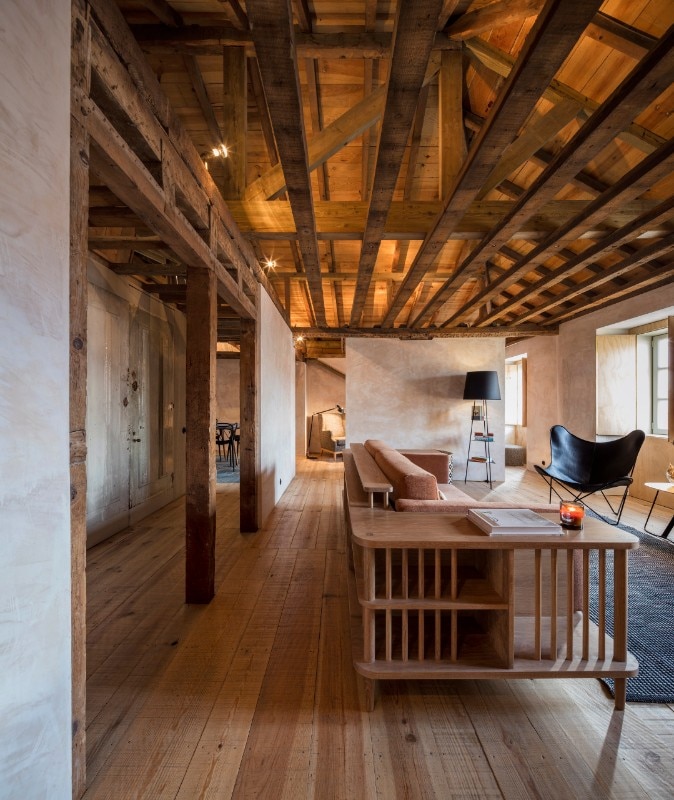The market sometimes reserves exciting surprises, for those lucky enough to be able to take advantage of them but also for those who are content to daydream about living in a space designed by a great architect.
This is the case of some dwellings, currently on sale, which offer not only a prestigious home but also a journey into the expressive language and thought of the architect who designed them.
Thus, one can evaluate to live in a villa in the midst of nature (Patrick Bouchain, Álvaro Siza) and under the banner of environmental sustainability (Lacaton & Vassal, Ciguë architecte); in refined metropolitan flats with an antique (CASCA arquitectura e design) or contemporary (Atelier Jean Nouvel, Gehry & Partners, Foster + Partners) character; in a building that winks at modernism (Shedkm architects) or deconstructivism (John Baldessari and Frank O. Gehry).
In any case, it is an intriguing choice for architecture enthusiasts and, more generally, for those who pursue an idea of living balanced among luxury, culture and domestic comfort.


