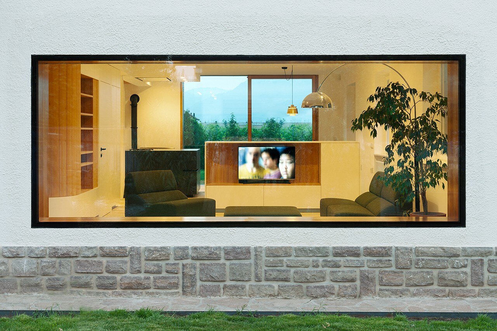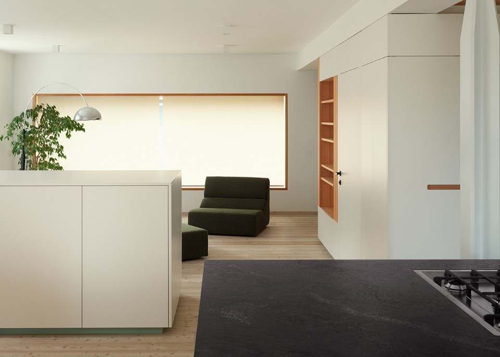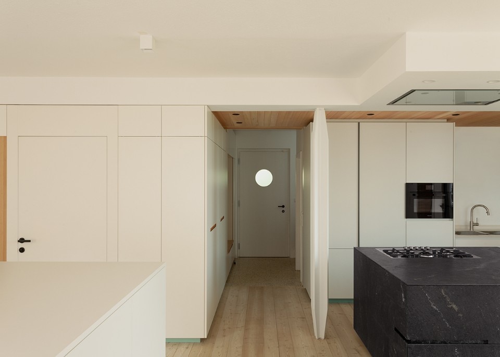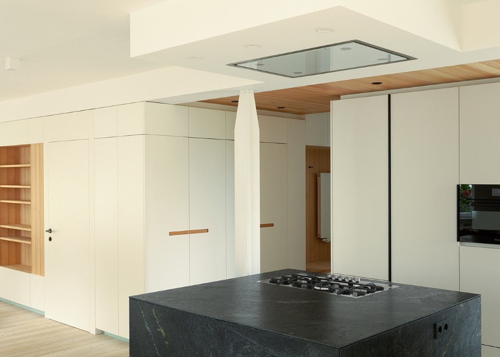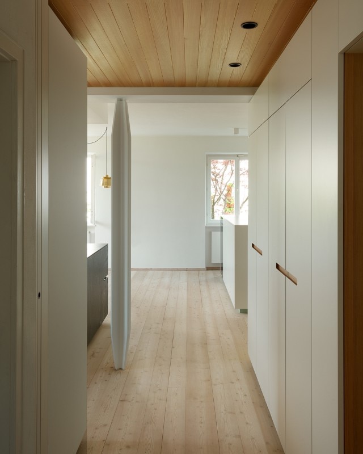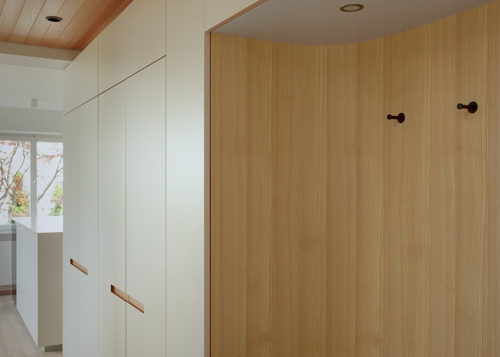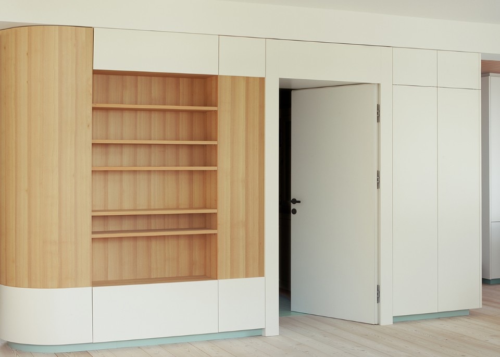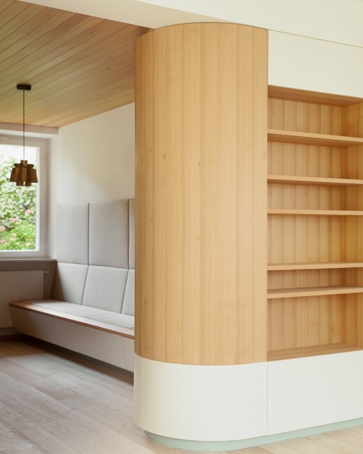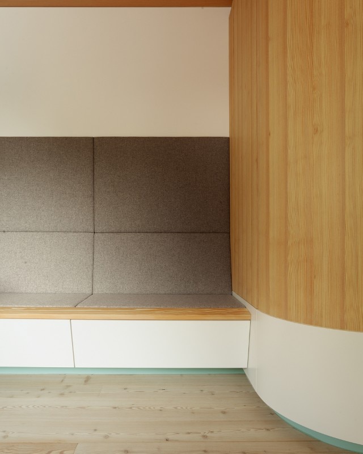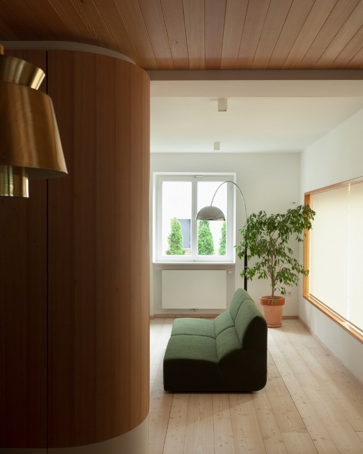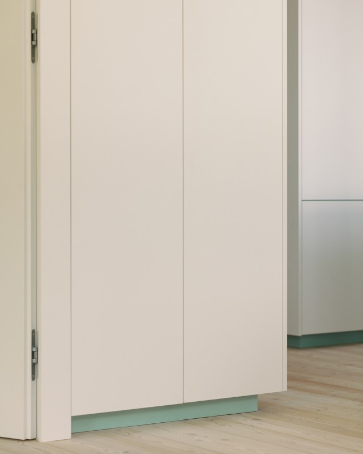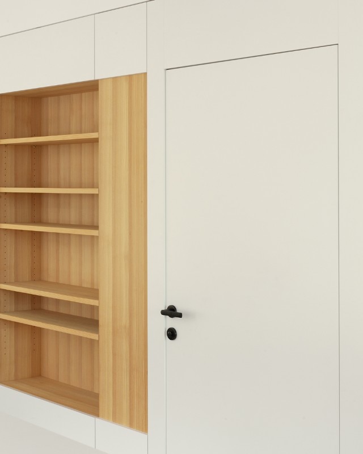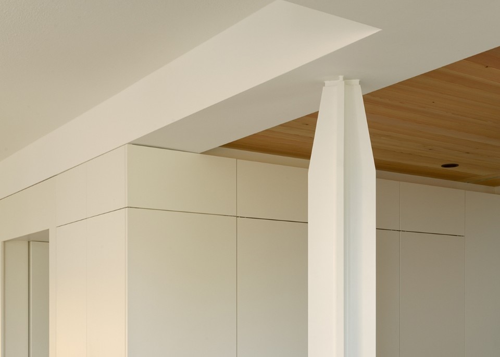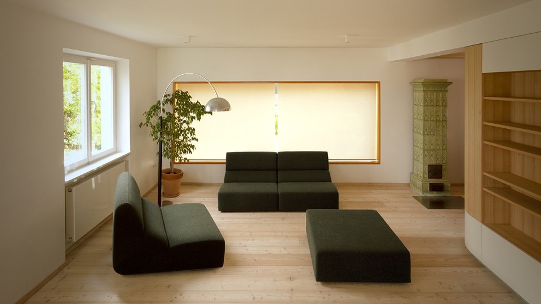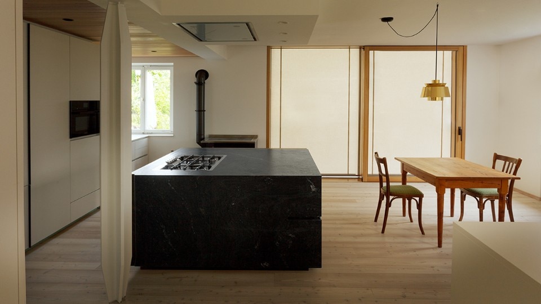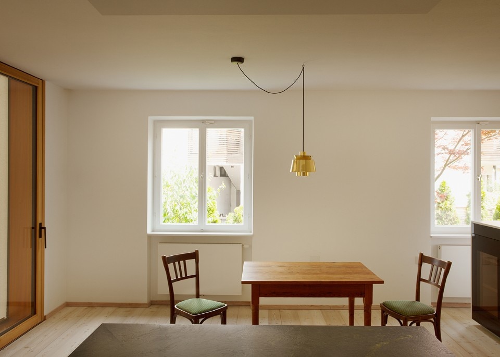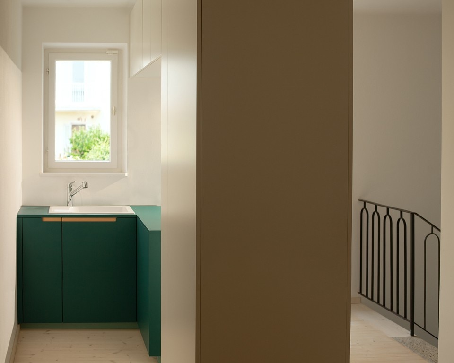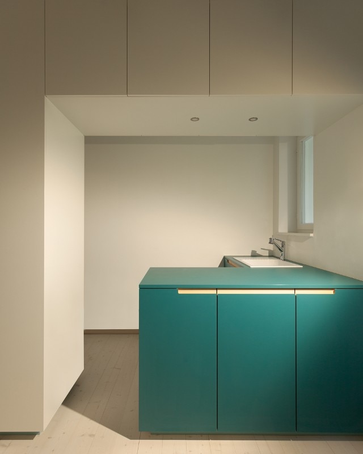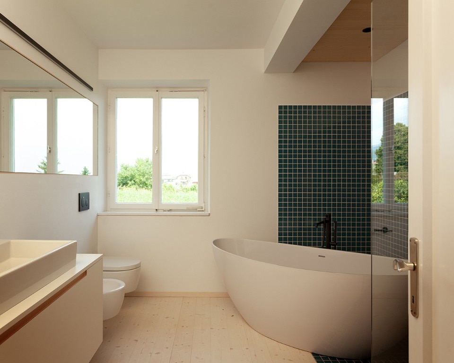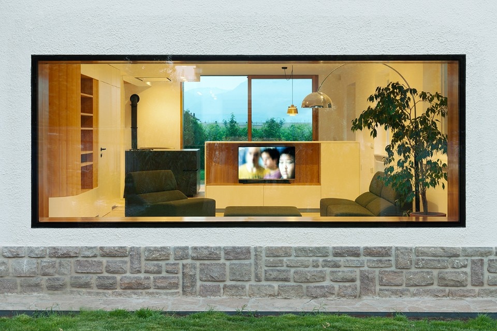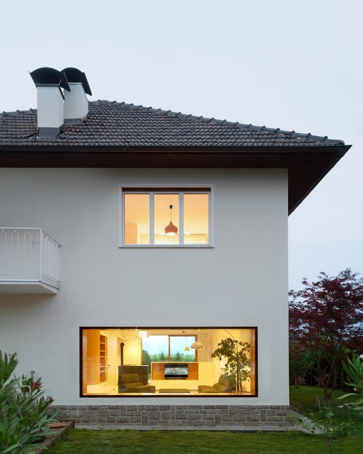A four-pitch roof, white sprayed plaster, porphyry ashlar plinth, corner balcony, regular windows: the object of Messner Architects’ renovation is a typical South Tyrolean house built in the sixties and remaining unchanged to this day. The architectural firm was commissioned to update the building to meet the new needs and rituals of the young family that recently bought the building surrounded by a large garden.
The main changes to the existing construction include the opening of two large windows: a full-height window to the north, giving direct access from the kitchen to the garden, and a longer window to the south to let natural light into the living room. The ground floor has been revolutionised by the renovation and is defined by a single continuous piece of furniture which incorporates the bathroom and overlooks the entrance, kitchen and living room, adapting to every situation. The first floor has remained essentially unchanged. The architects have only rethought the central distribution core, which is now larger and contains a multi-purpose laundry unit.
Messner Architects’ project is a gentle intervention. It meets the needs of contemporary life without disrespecting the local architectural landscape.




