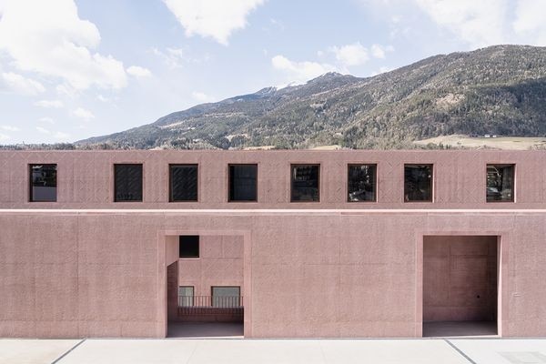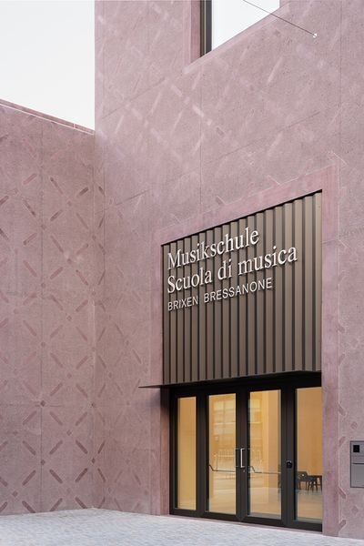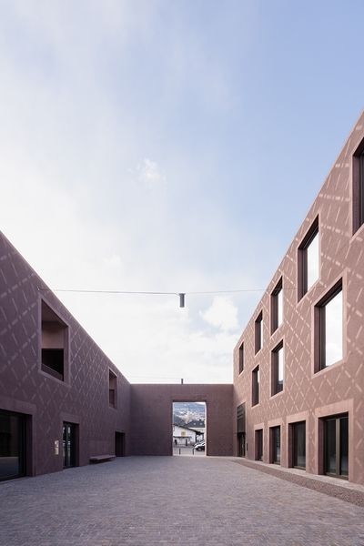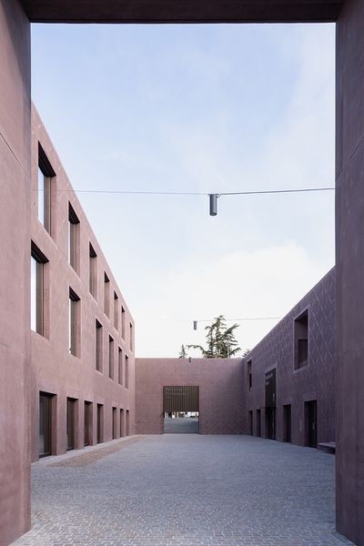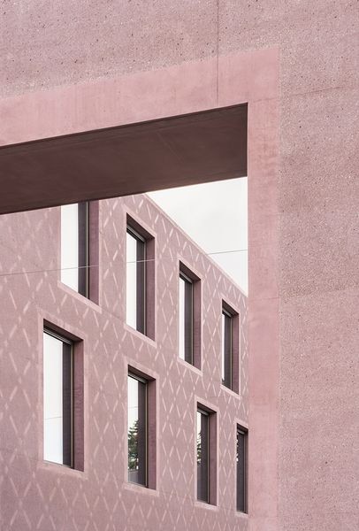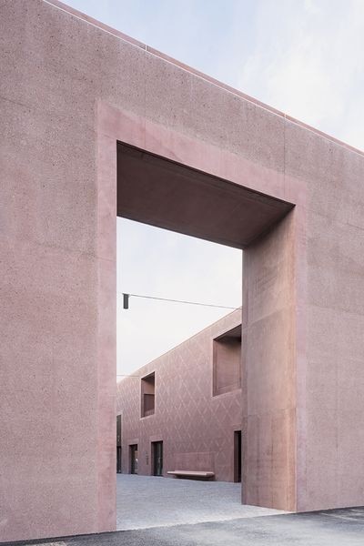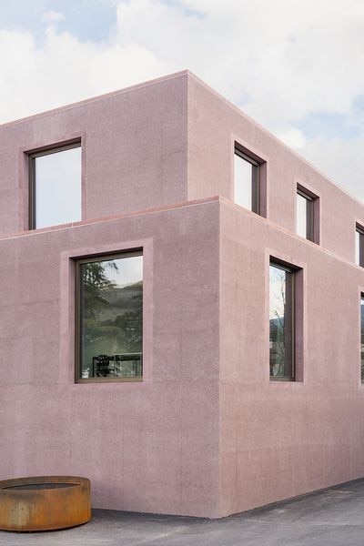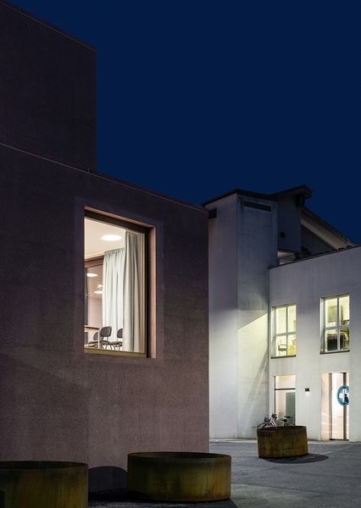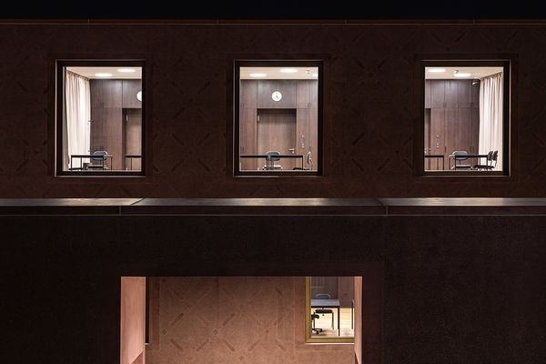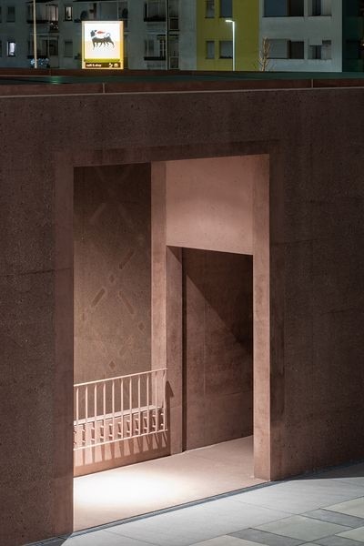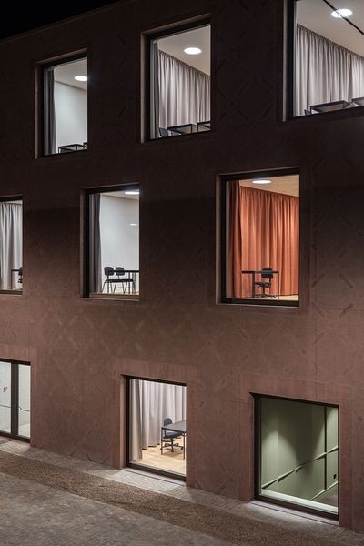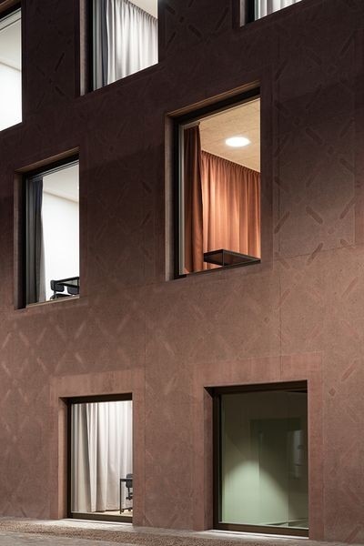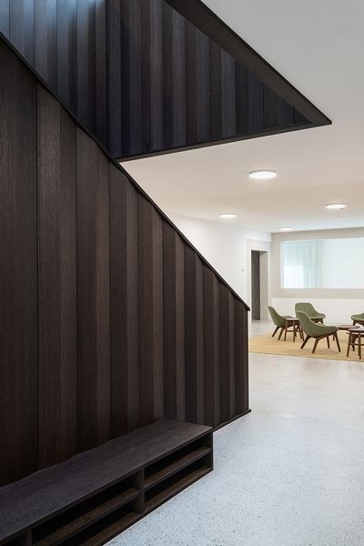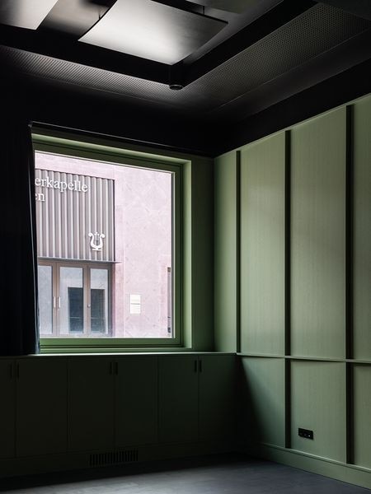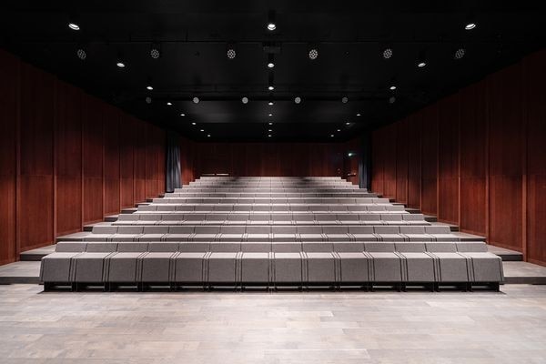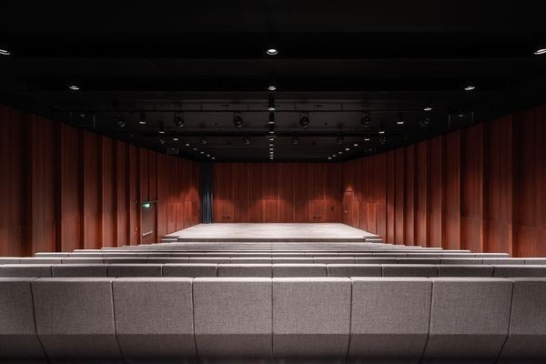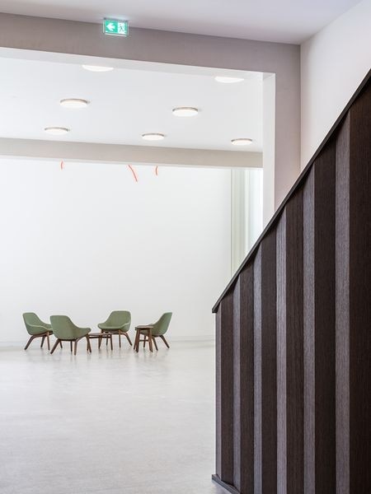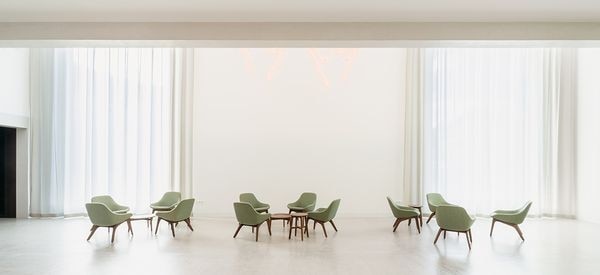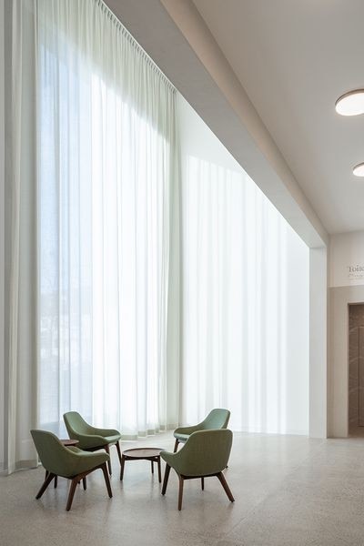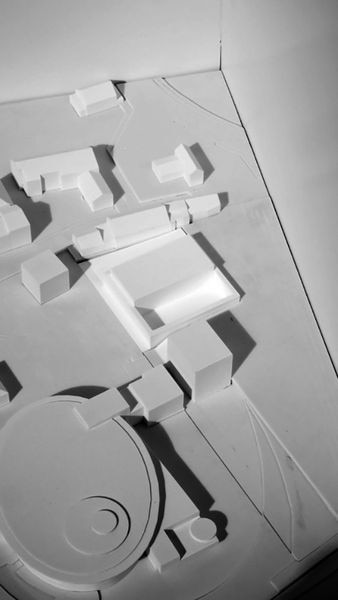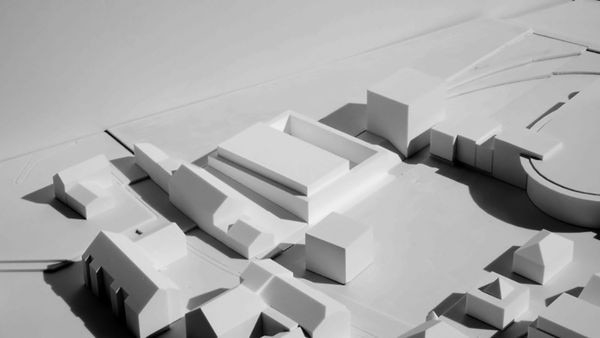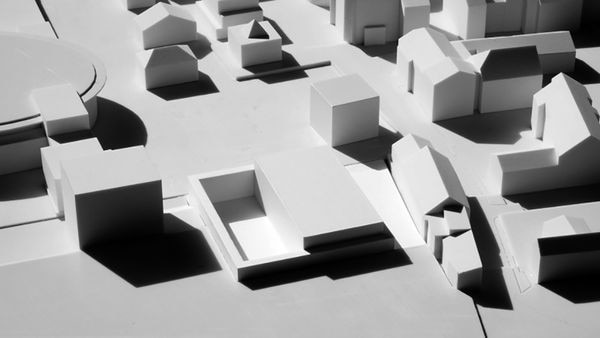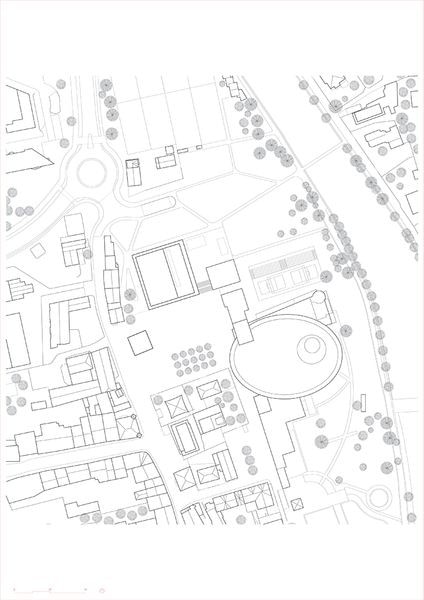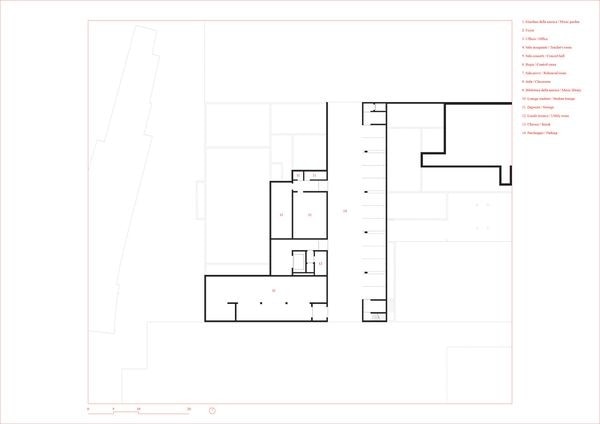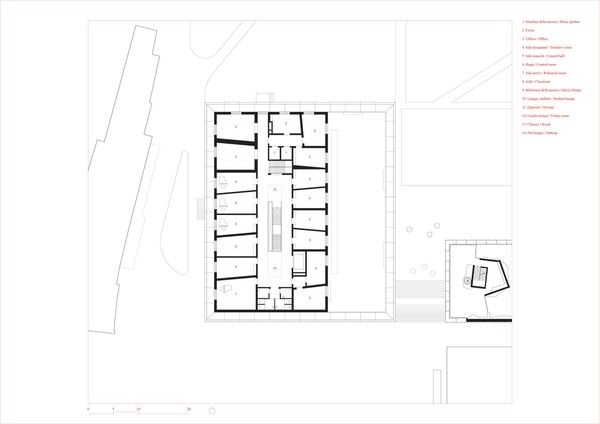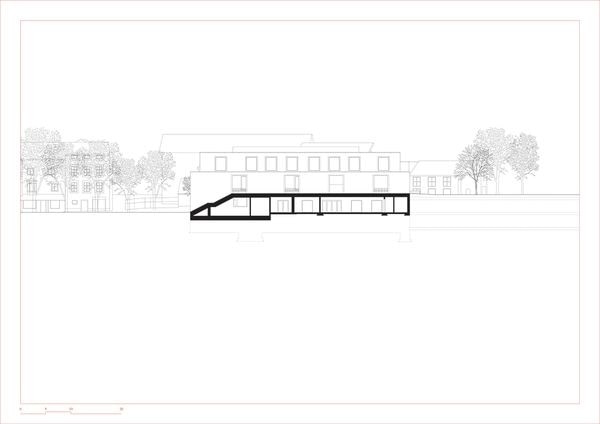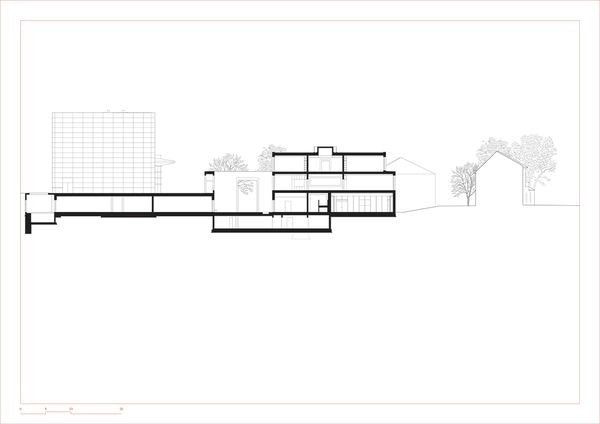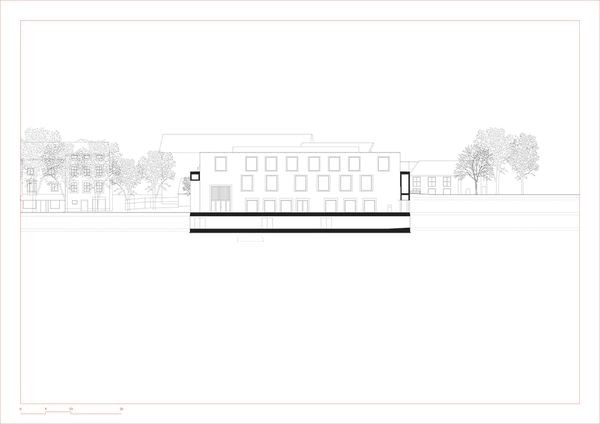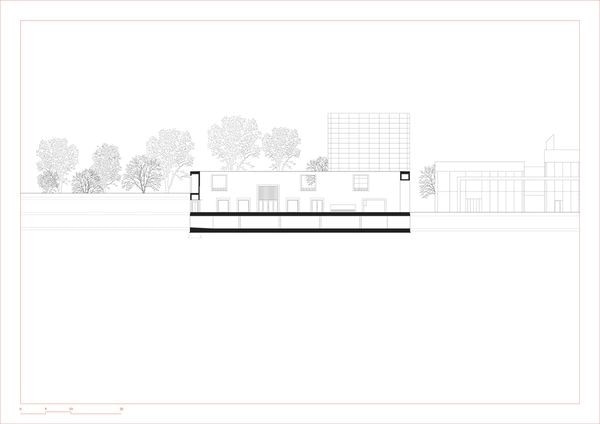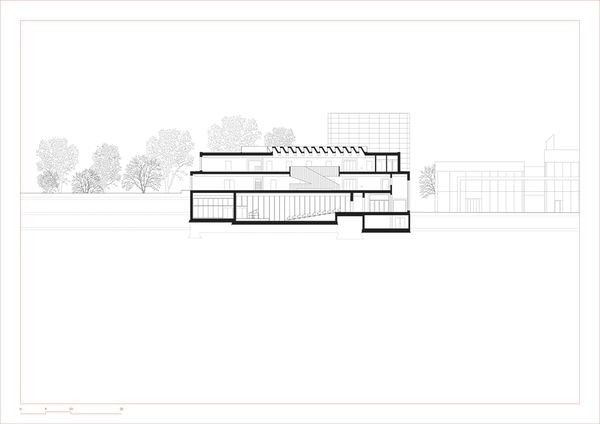Wunderkammer is the name of the Music School of Bressanone designed by the Architecture Studio Carlana Mezzalira Pentimalli from Treviso. The studio took care of the roound project from its planning and construction phases to the design of the furnishings and signage.
With a compact volume that develops on three floors above ground and an enclosure that surrounds it, the architecture of the school has the merit of modulating different degrees of intimacy with the city, acting as a space of relation and connection. Relation as an urban void, open, public and always accessible to the city; connection as managing the flows and solving the orographic situation of the new square in its different levels, transforming it into a continuous parterre distributed on several levels.
The school is thus converted into a new gateway between the historic city and a part of the city in transformation, that of the Priel area, destined to host collective equipment: above the underground parking lots, in addition to the school, a park, a swimming pool and a climbing gym.
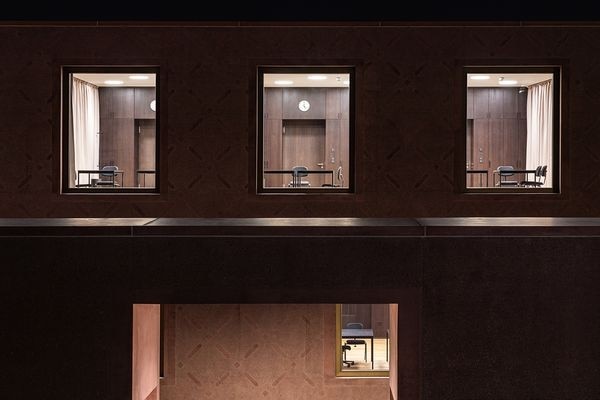
"One of the peculiarities of the project is the 'music garden', a finely decorated open-air room that dissolves the boundary between inside and outside. An ambitious attempt to domesticate an urban space. Hence the name 'Wunderkammer' (chamber of wonders), in reference to the historical period in which private collections opened up to the general public, making 'mirabilia' accessible to all" states architects Michel Carlana, Luca Mezzalira and Curzio Pentimalli.
As for the program, the school hosts the large entrance foyer on the ground floor, in direct relation with the garden and the future Piazza Priel, the music room partially recessed into the ground to act as a sound box, and the administration offices.
The stairs and connecting elements, conceived as a continuous system starting from the foyer, lead to the upper floors, where 29 music classrooms are located. These elements, together with the corridor that serves the classrooms, illuminated by a large skylight that allows natural light to pass through the entire volume thanks to a system of double heights, were designed as gathering spaces, waiting rooms, and meeting rooms for students. The basement, on the other hand, houses technical and storage rooms for the school and the Municipality of Bressanone, while a gallery below the courtyard represents the future connection with the road system planned by the Priel parking lot.
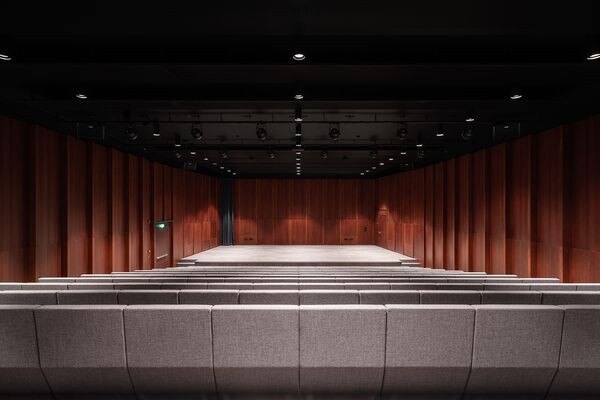
The monumentality of the external facades - concrete walls made of red porphyry aggregates and pigments bushhammered by hand - contrasts with a search for familiarity in the interiors that draw from the architectural and material vocabulary of the historic city. The foyer and the distribution spaces are presented as generous and welcoming lounges for the city, walking through which you are oriented thanks to openings characterized by precious marmorino tiles. The service areas and the filter spaces are covered with neutral-colored wallpaper, reminiscent of the tapestries that adorn the rooms of the Bressannone Bishop's Palace, while the vertical distribution elements and the furniture, made of dark-stained oak wood, recall the carpentry of the palaces of the historic center. Finally, curled curtains with sound-absorbing properties in soft pastel colors filter the natural light.
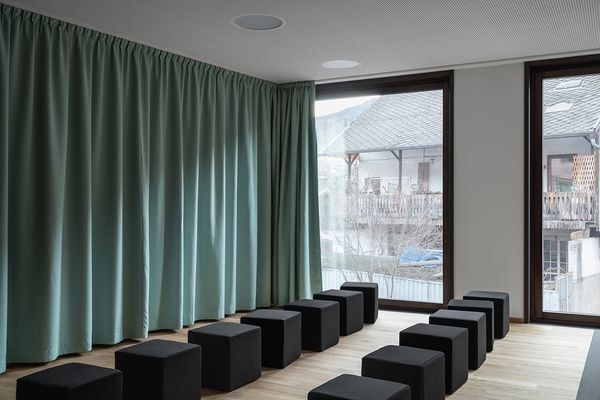
- Project:
- Wunderkammer, Music School
- Architects:
- Carlana Mezzalira Pentimalli
- Project Team:
- Michel Carlana, Luca Mezzalira, Curzio Pentimalli Giada Cattelan, Alessio Oliviero, Alessandro Zotta
- Location:
- Brixen, South Tyrol
- Completion:
- 2021
- Area:
- 5.312 sqm


