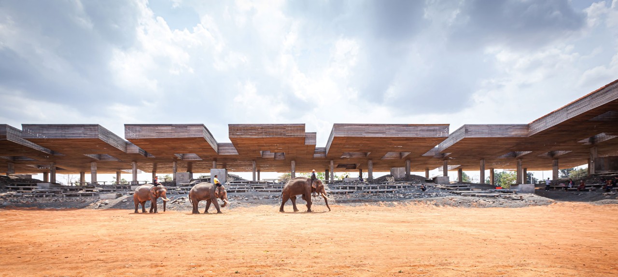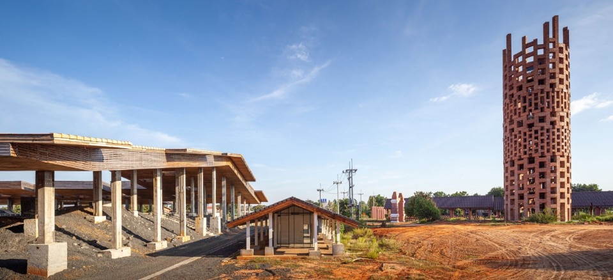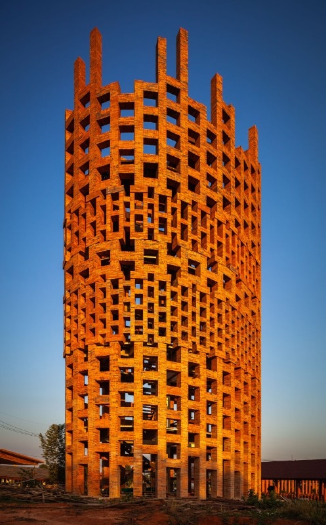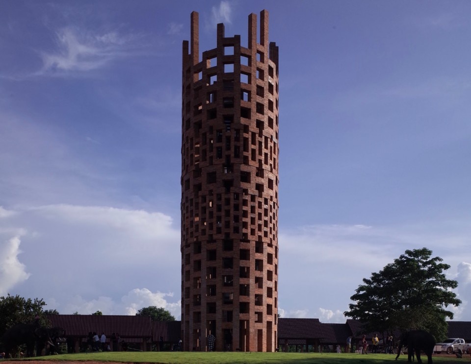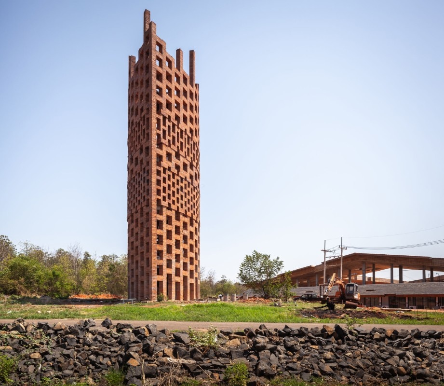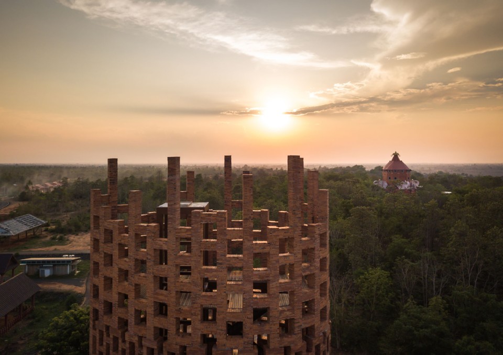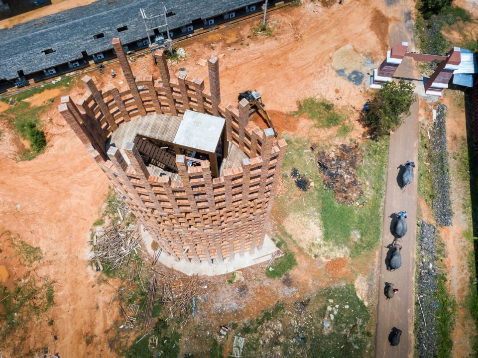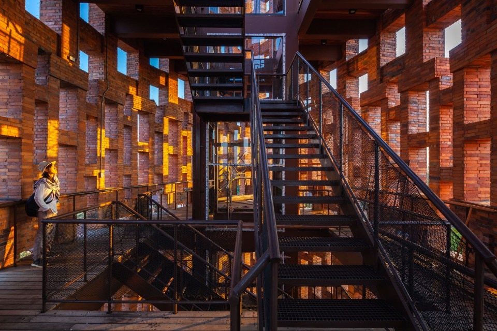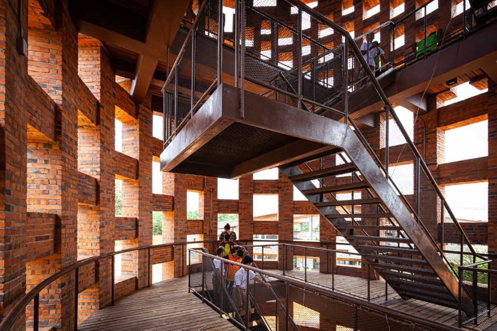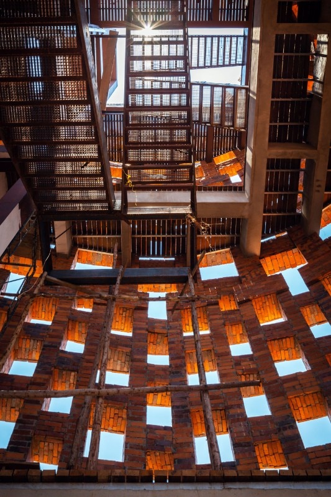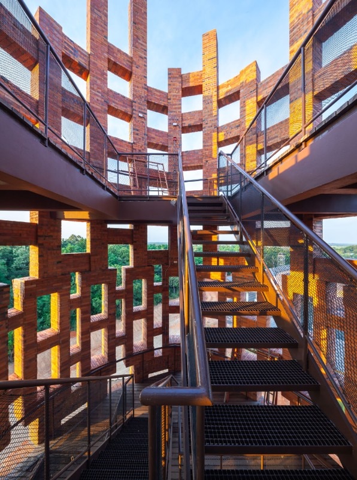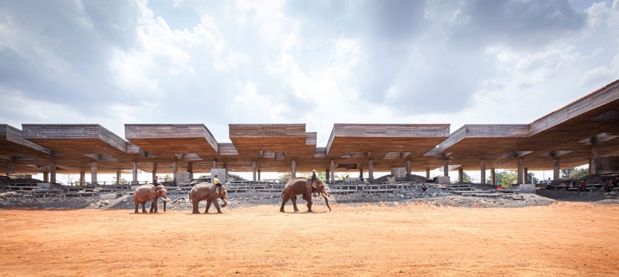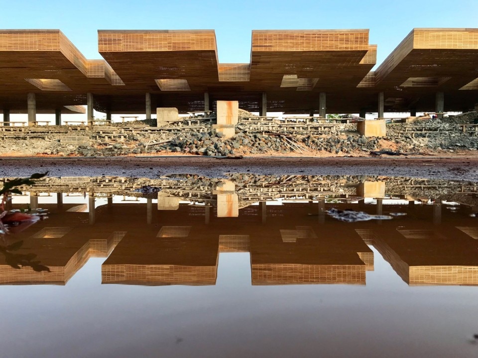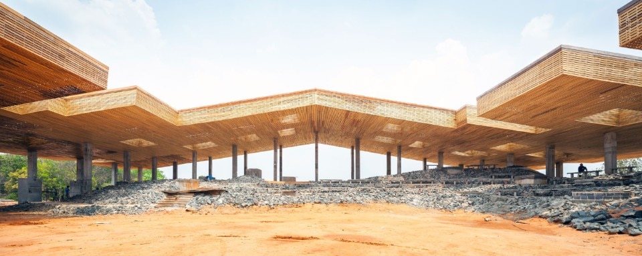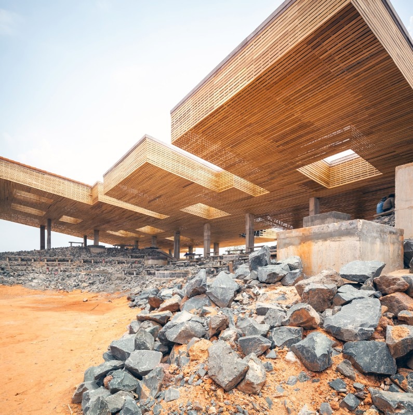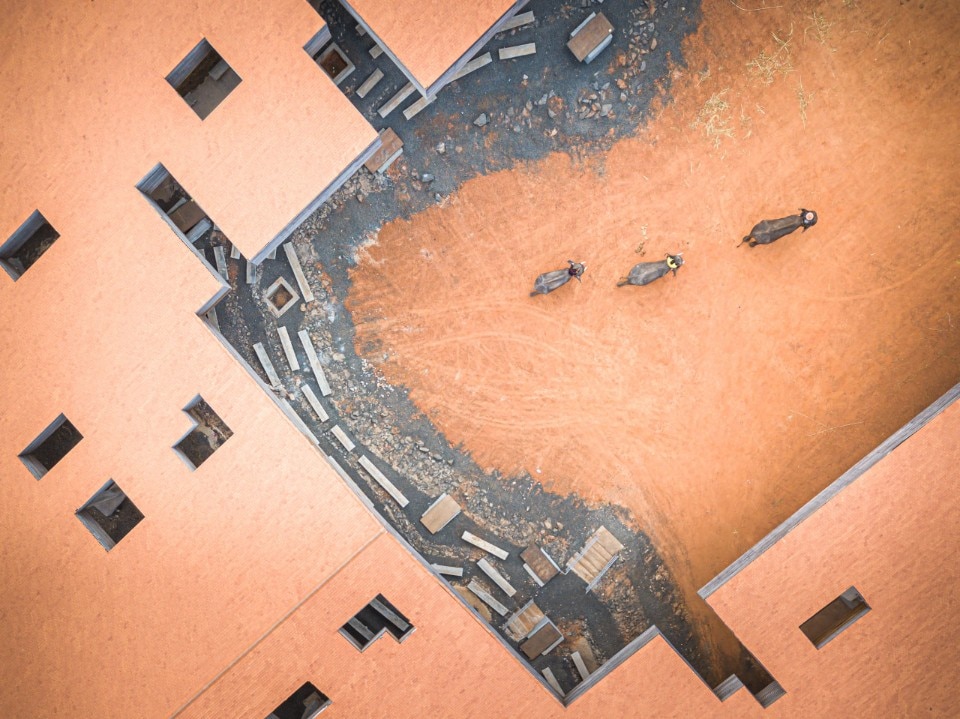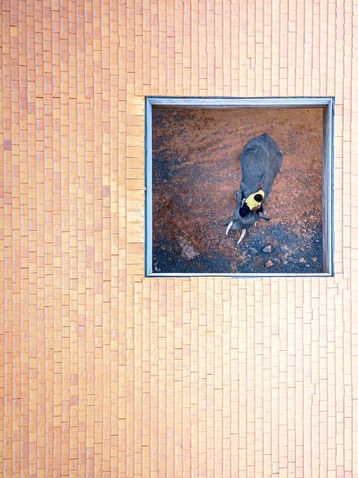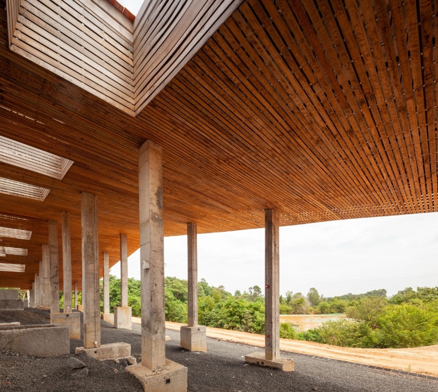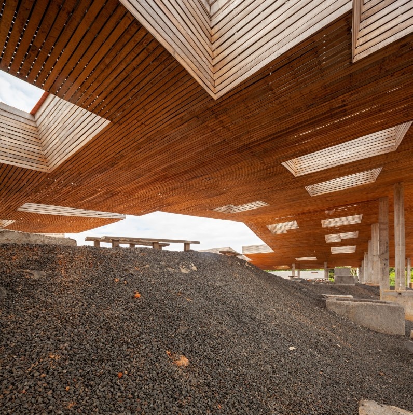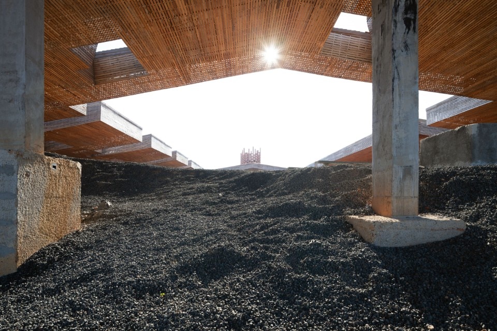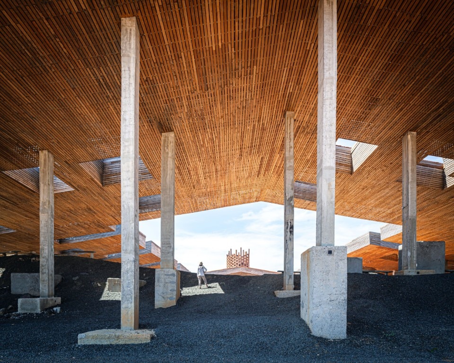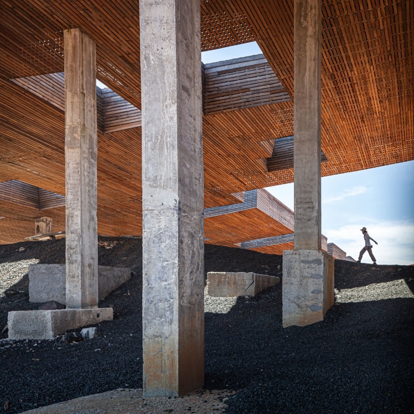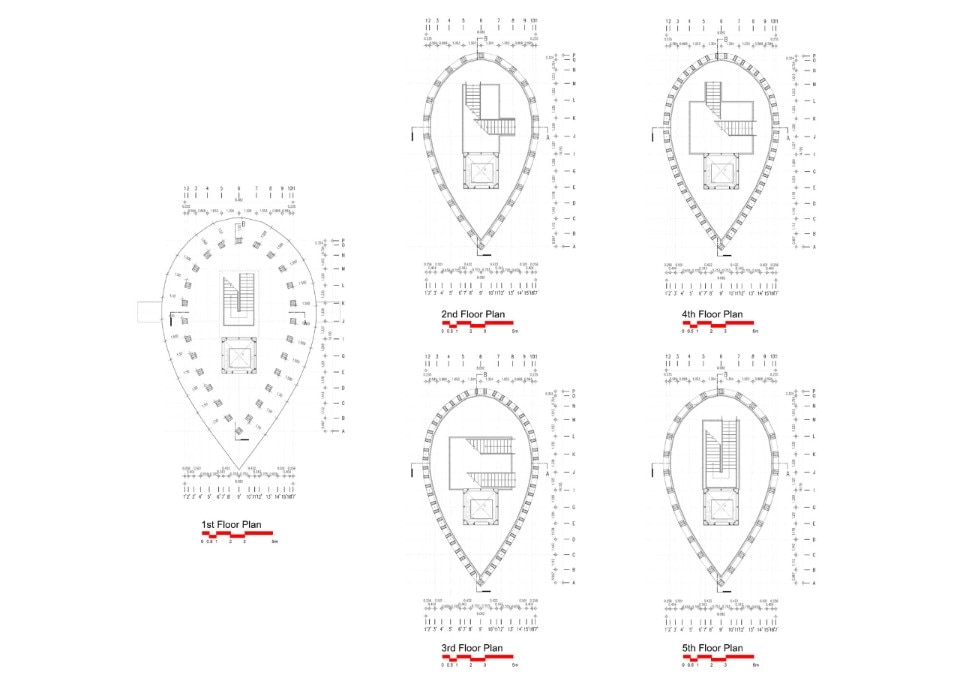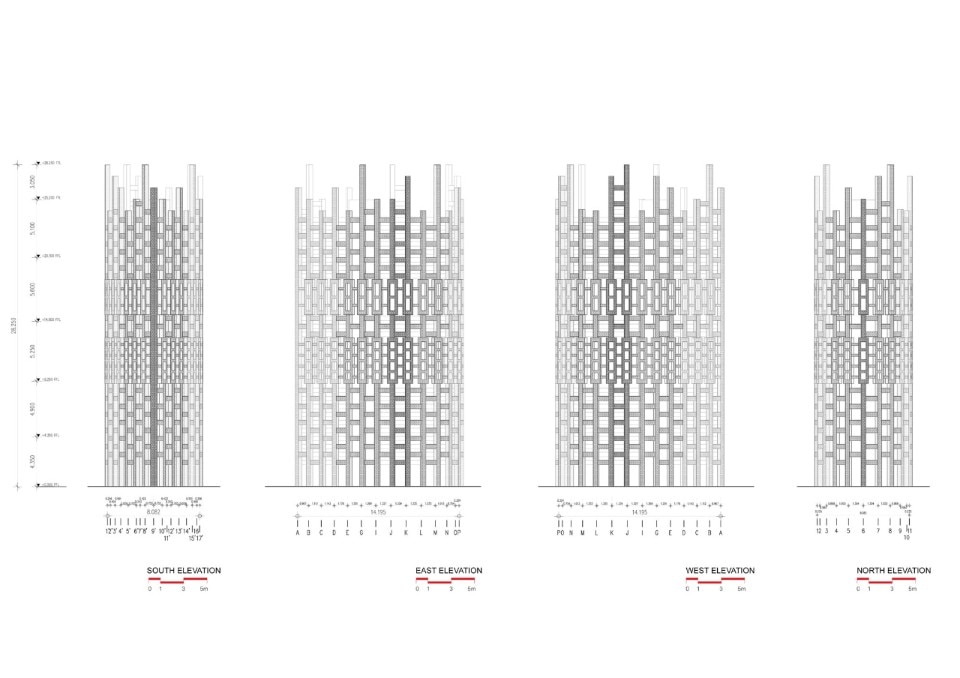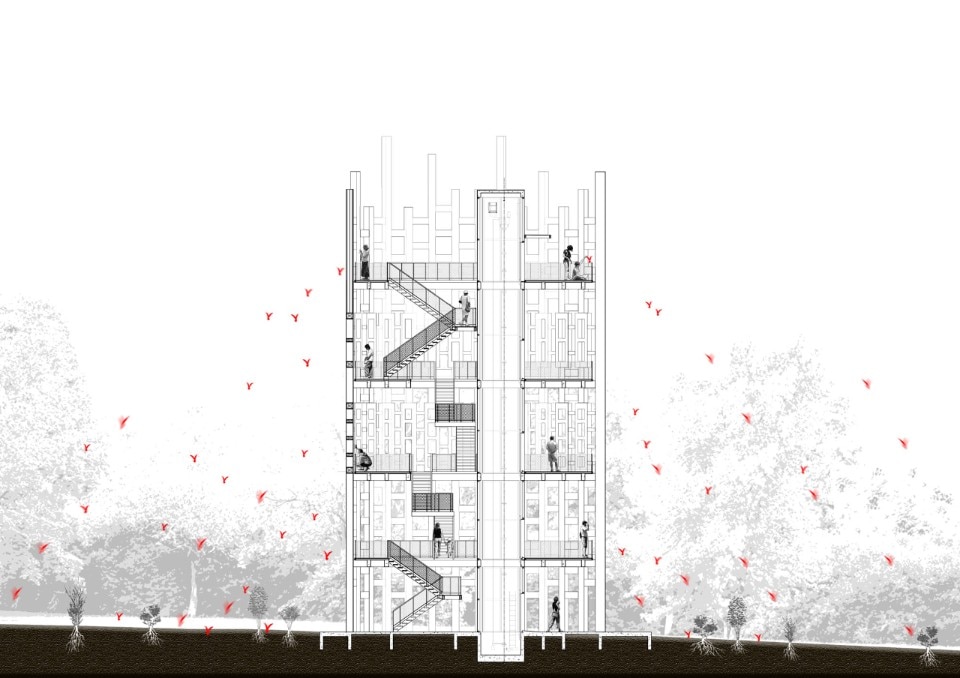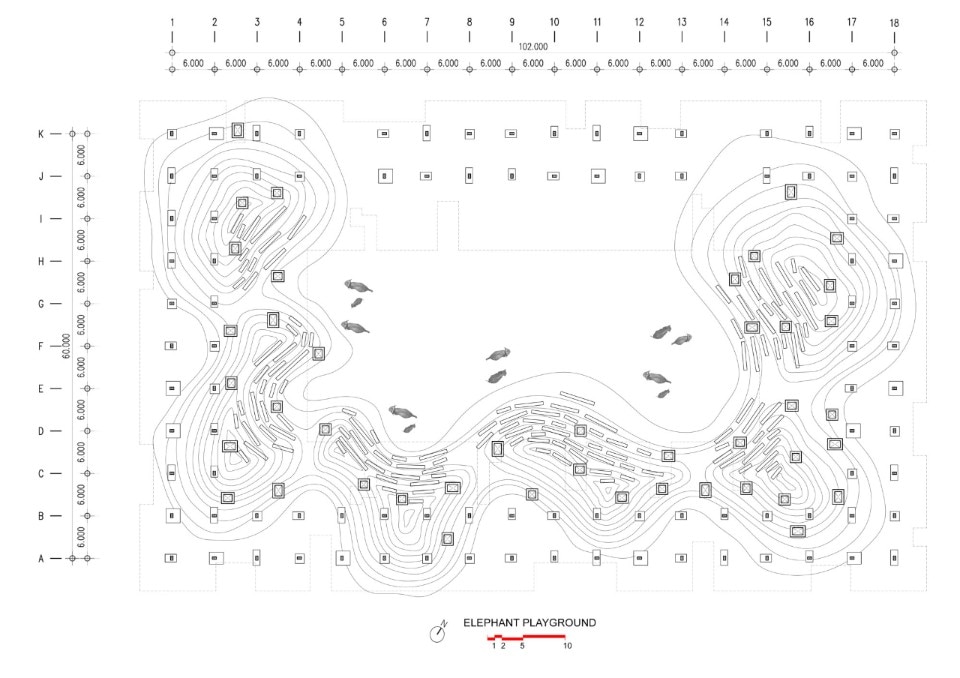Elephant World Project is a Thai government initiative to promote the territories in Surin province by bringing the Kui people and their elephants back to live here – after years of exploitation of their land – by establishing a protected environmental zone and paying them a monthly salary.
The project, by Bangkok Project Studio, involves three buildings thematically interconnected as in a literary trilogy: the elephant museum, the observation tower and the cultural courtyard.
The observation tower, made of locally handmade bricks, is a 28 m high oval-shaped building that wraps around a steel staircase with panoramic platforms overlooking the landscape: the gaze penetrates through the openings that introduce light, creating variable chiaroscuro effects. The ascending path culminates in a rarefaction of the structure which seems to fade into the sky, where visitors are invited to spread seeds of the local Apitong tree which the wind will scatter to make new plants grow.
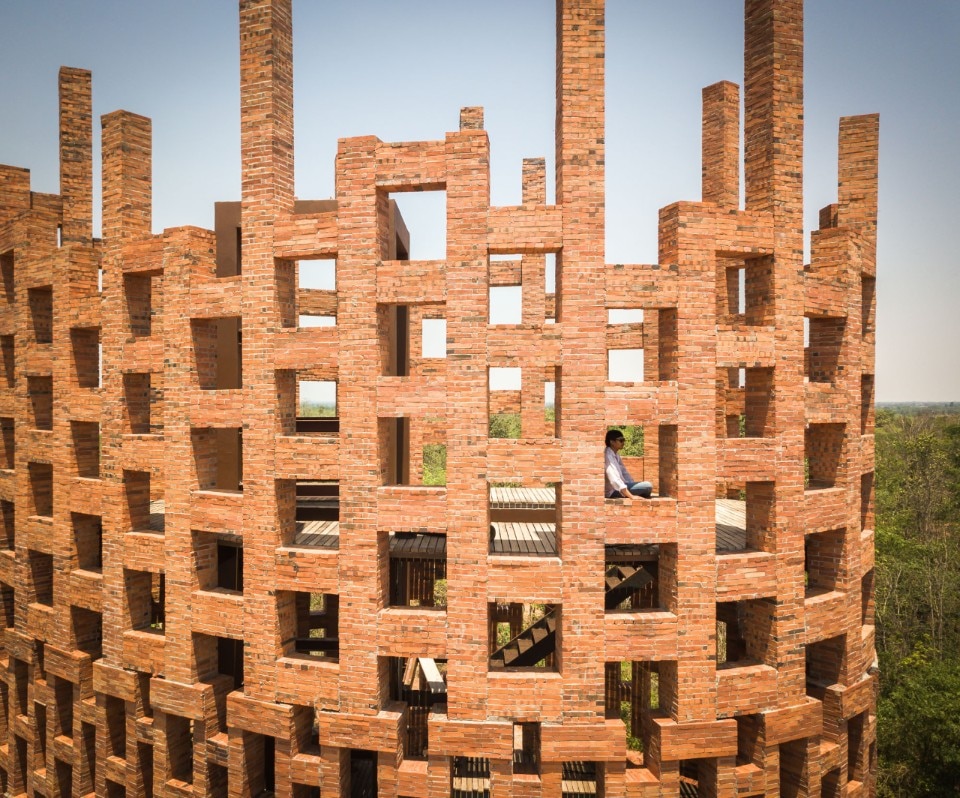
The cultural courtyard is a space where events and religious ceremonies take place throughout the life and death cycle of humans and elephants. The courtyard is covered on the sides by a sloping roof perforated at various points to facilitate natural ventilation. On three sides, the roof covers mounds of earth of varying slope on which seats for 800 visitors are placed; on the fourth side, the roof protects the elephant spectators. The building is designed to re-establish a sustainable relationship between man and nature by restoring the hygrometric conditions and vegetation of the context: the mounds are made from the topsoil of the excavations to create the neighbouring rainwater collection pond; local basalt rocks were used to reinforce the mounds, the extraction of which at groundwater level permitted the formation of new springs. Trees will be planted here and will grow through the roof openings, providing shade and food for the elephants, and will be watered by water from nearby springs.
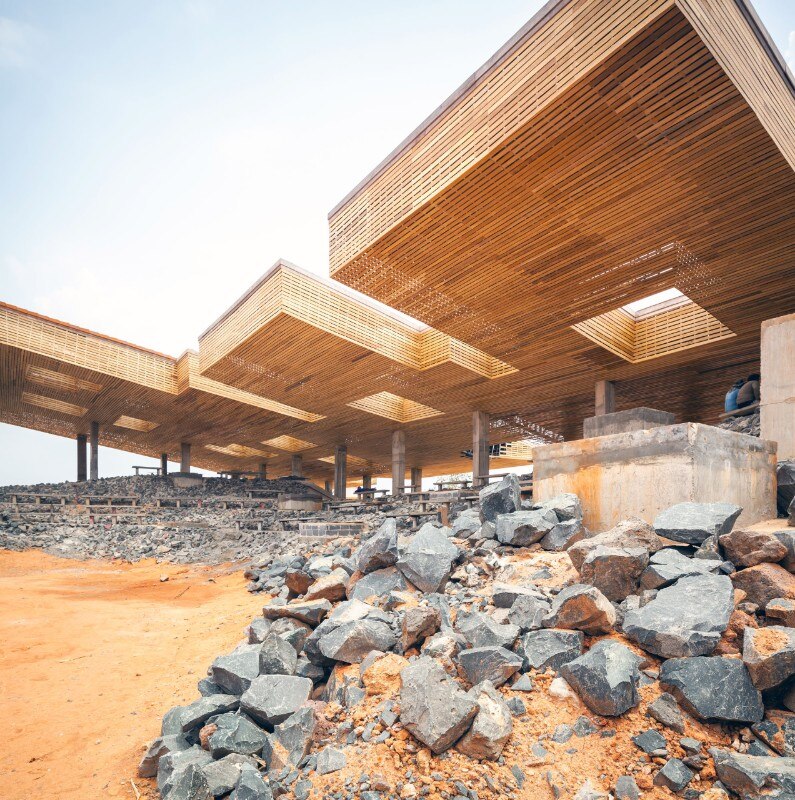
Thanks to the project, there is a good chance that in a few years' time these areas will be reforested, the balance between man and animal will be restored and the forest will return, in defiance of any obtuse anthropocentric vision.
- Project:
- Elephant World Project: observation tower and cultural courtyard
- Location:
- Surin Province, Thailand
- Client:
- Surin Provincial Administration Organisation
- Architectural project:
- Bangkok Project Studio
- Project leader:
- Boonserm Premthada
- Project team:
- Boonserm Premthada, Nathan Mehl
- Engineer:
- Preecha Suvaparpkul
- Engineering and construction:
- K Golden Land Limited Partnership (observation tower), Evotech Co. Ltd. (cultural courtyard))
- Consultants:
- Surin Provincial Administration Organisation


