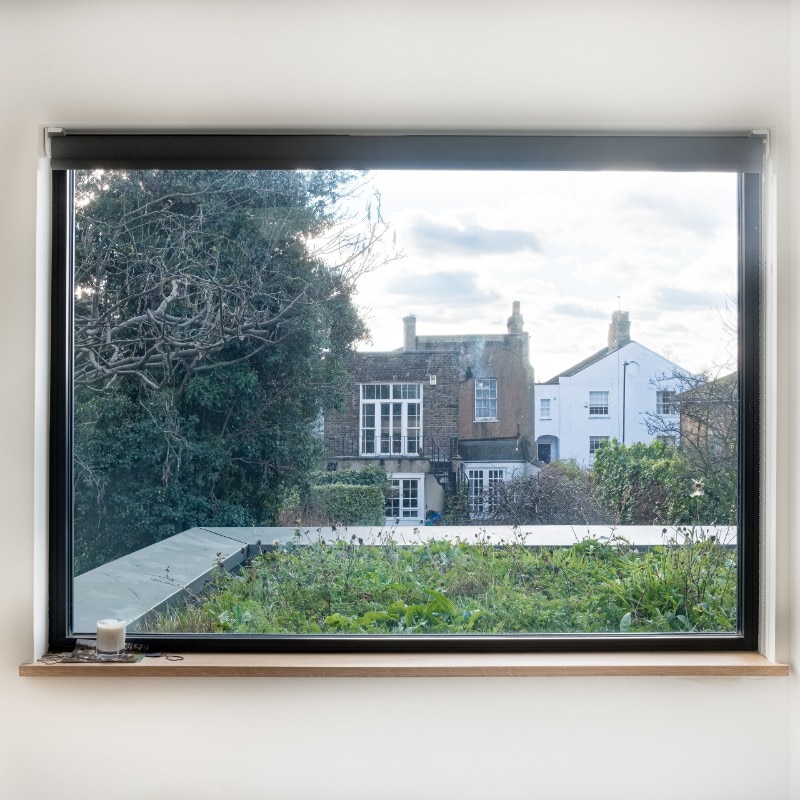In North London, Alan Morris Architect has designed a three-volume modern home with galvanised façades and exposed brick.
Hidden House is built on a long, narrow site, looking south onto a small secret garden. The large entrance hall with triple-glazed sliding doors, as well as the five-metre ribbon window on the south side, gives as much natural light as possible inside the house.
The building's highest volume is made of wood from Sweden, and is insulated to reduce heat loss. This element, together with the polished concrete floor on the ground floor, made with a high thermal mass to optimise the underfloor heating system, allows the building to reach energy class A.
Project: Hidden House Location: London, United Kingdom Architect: Alan Morris Architect Team: James Walker, Katherine Christie Completion: 2020













