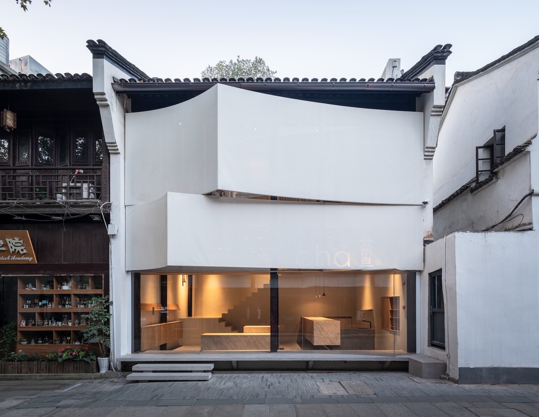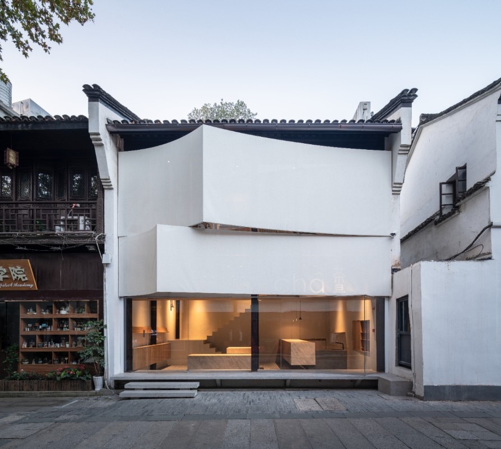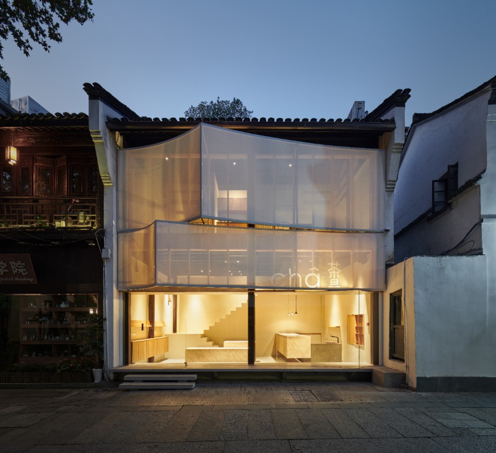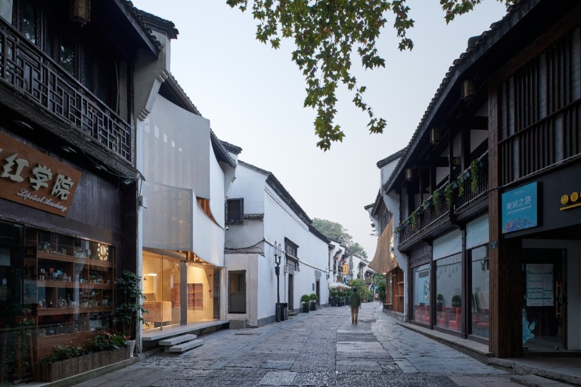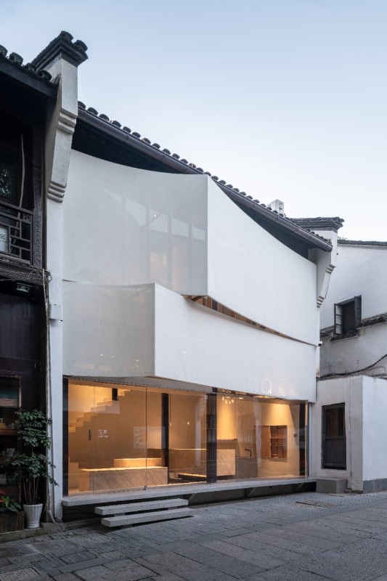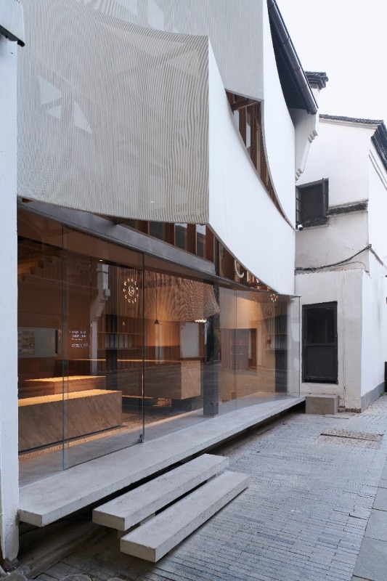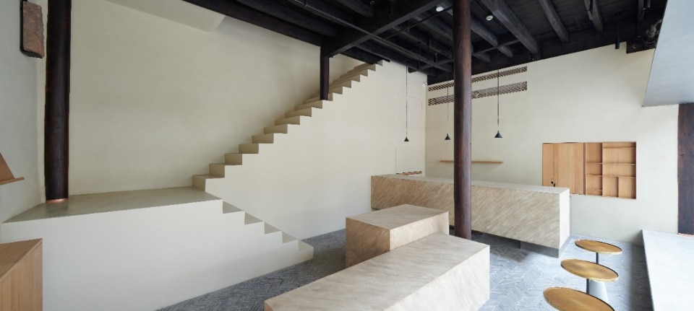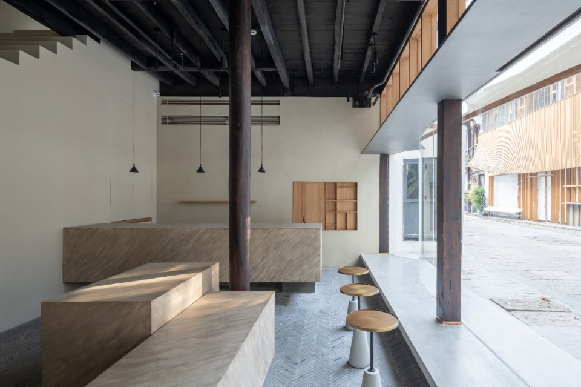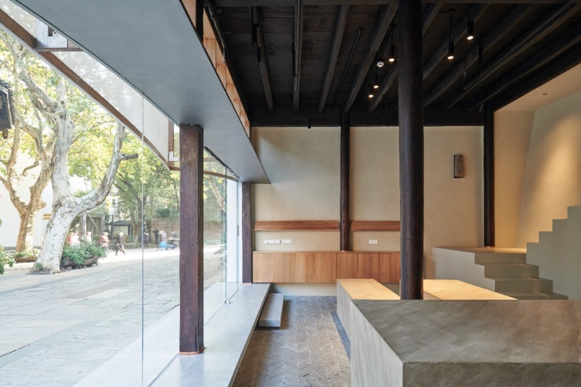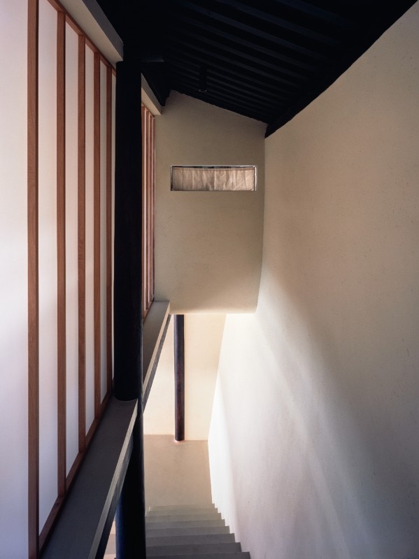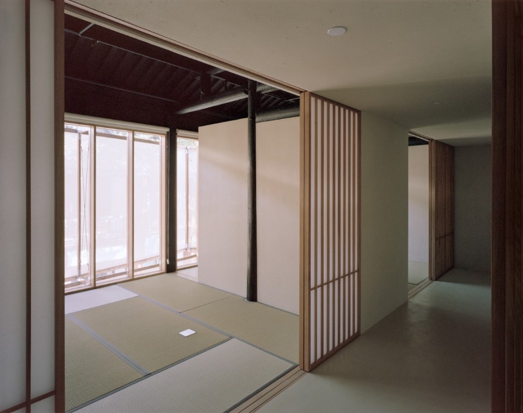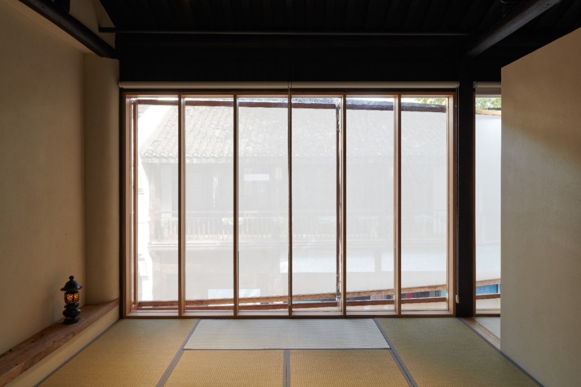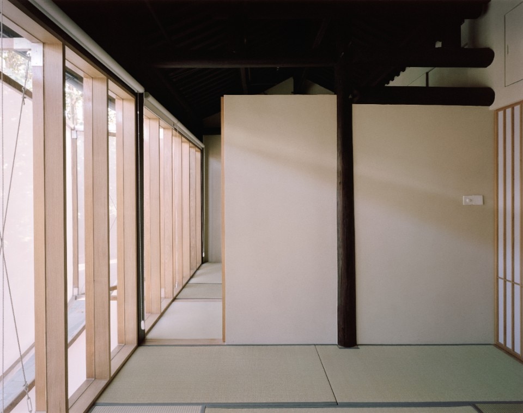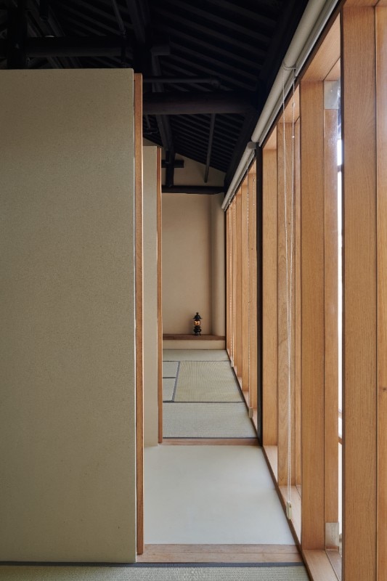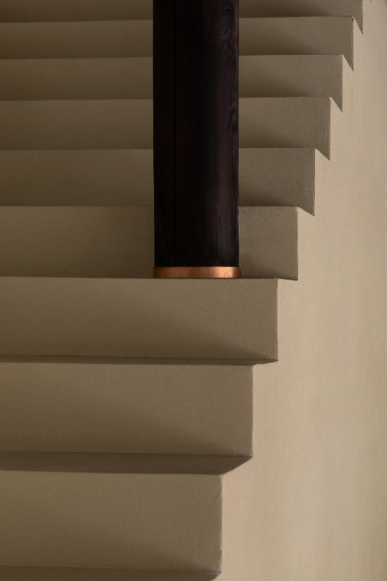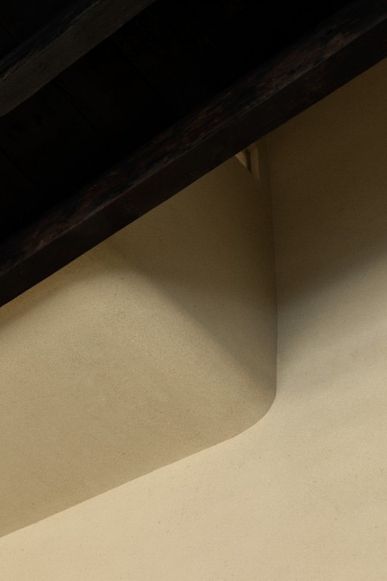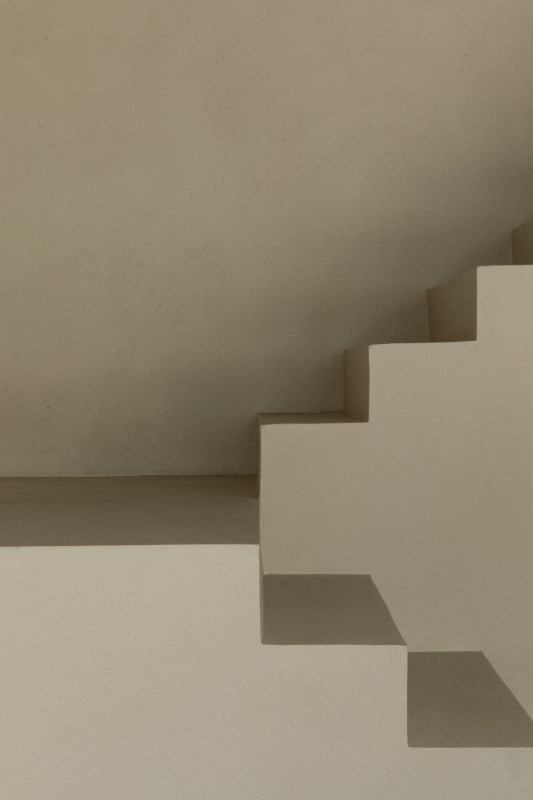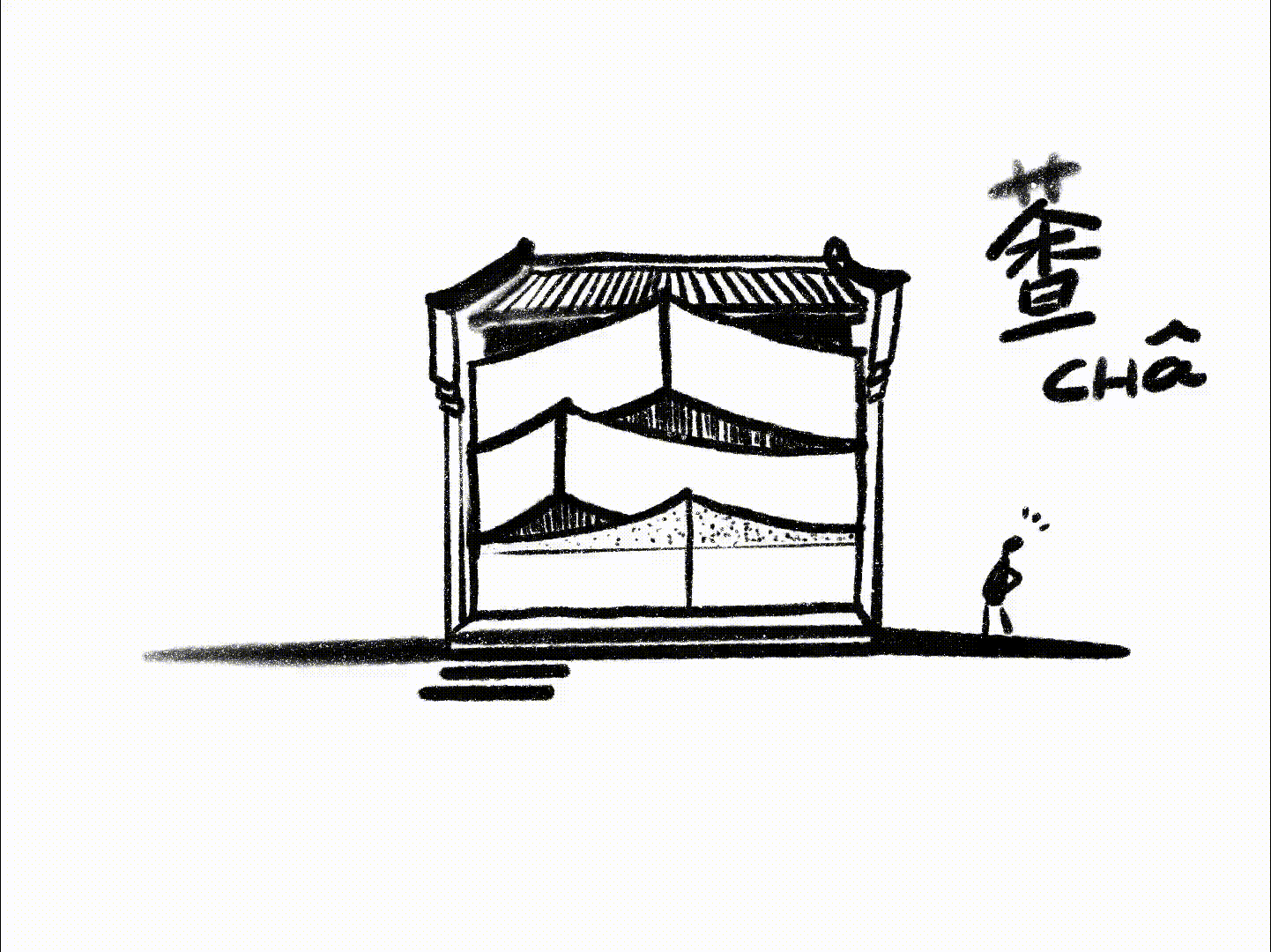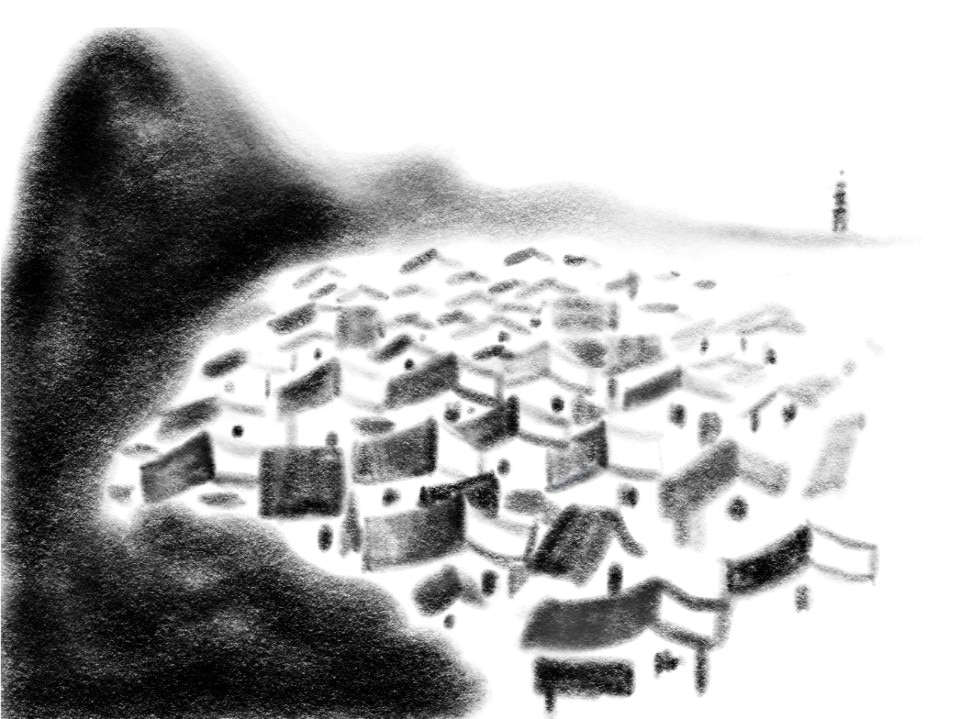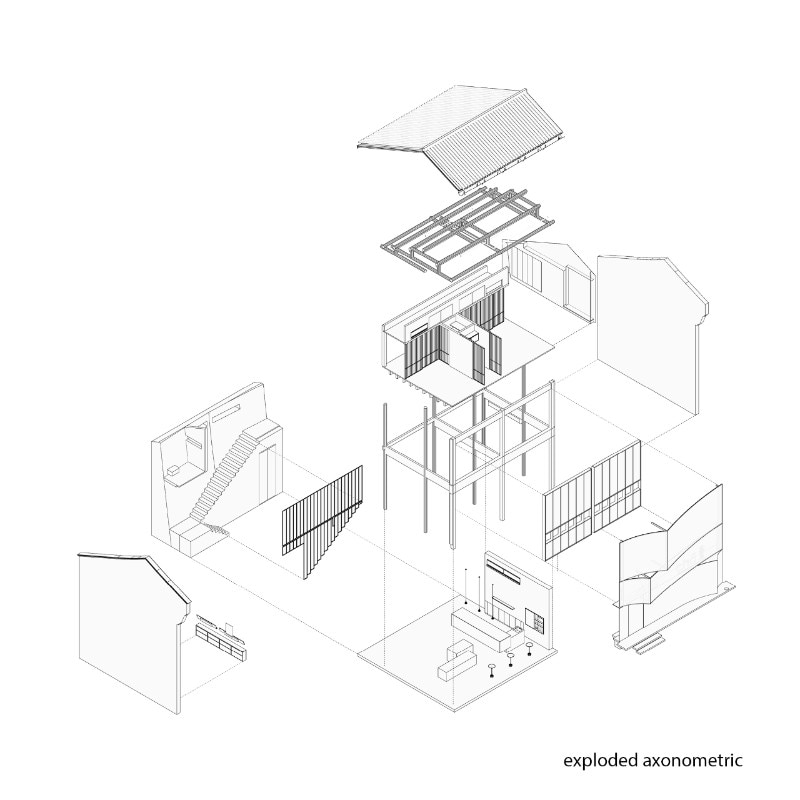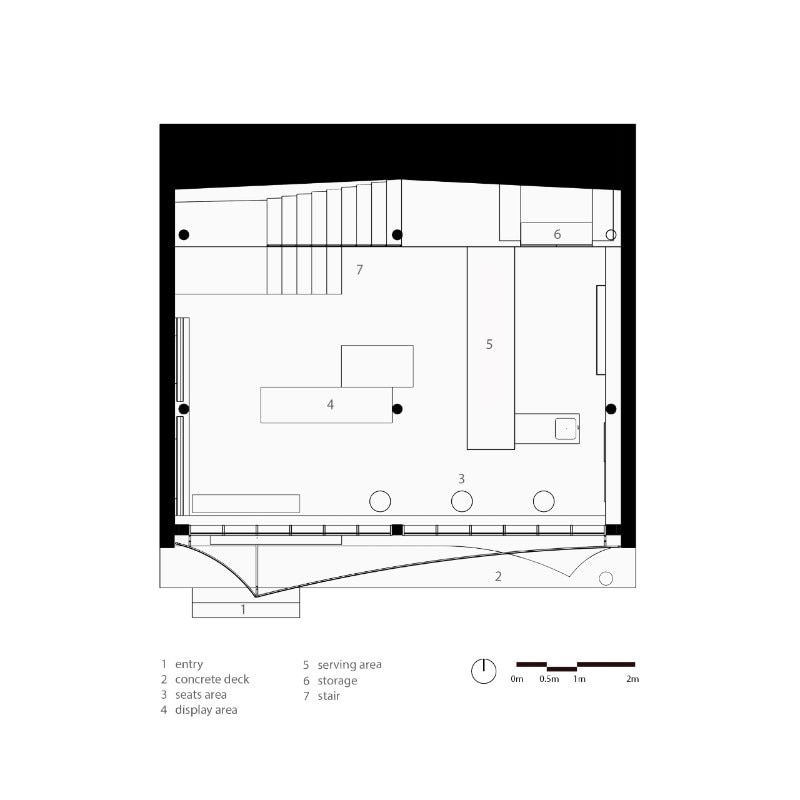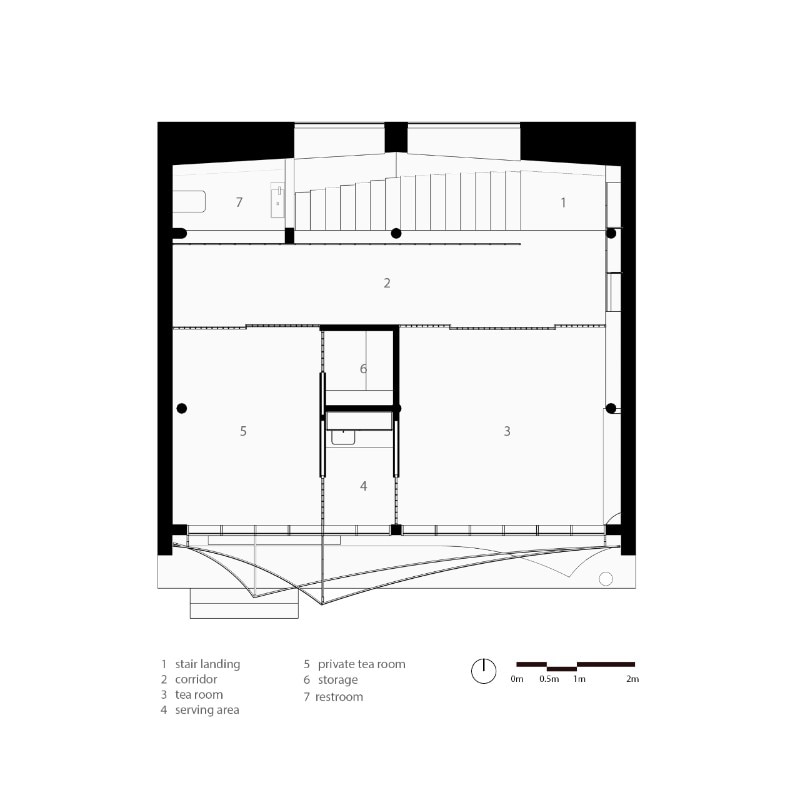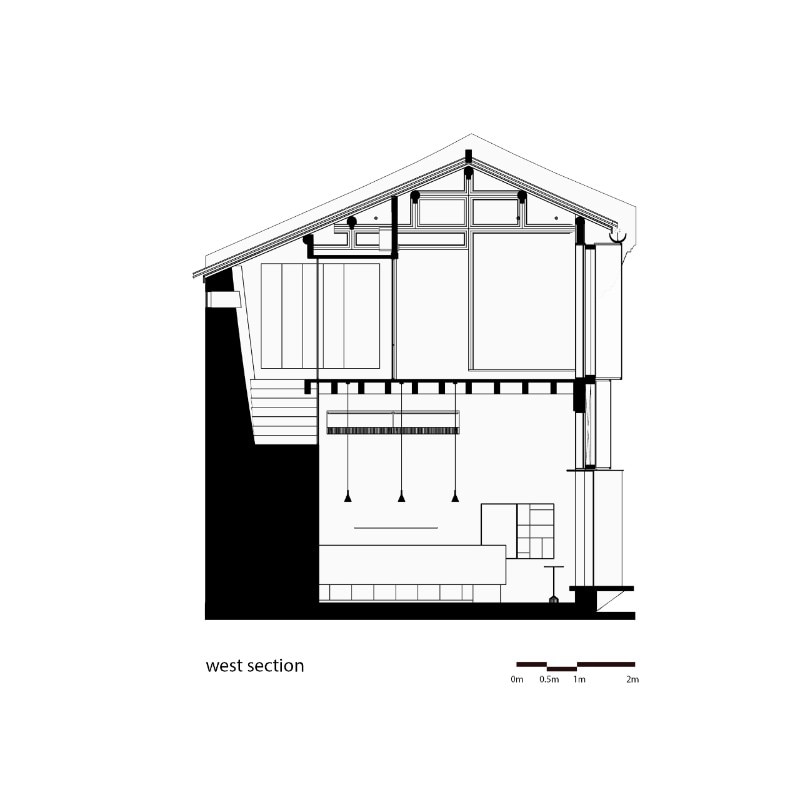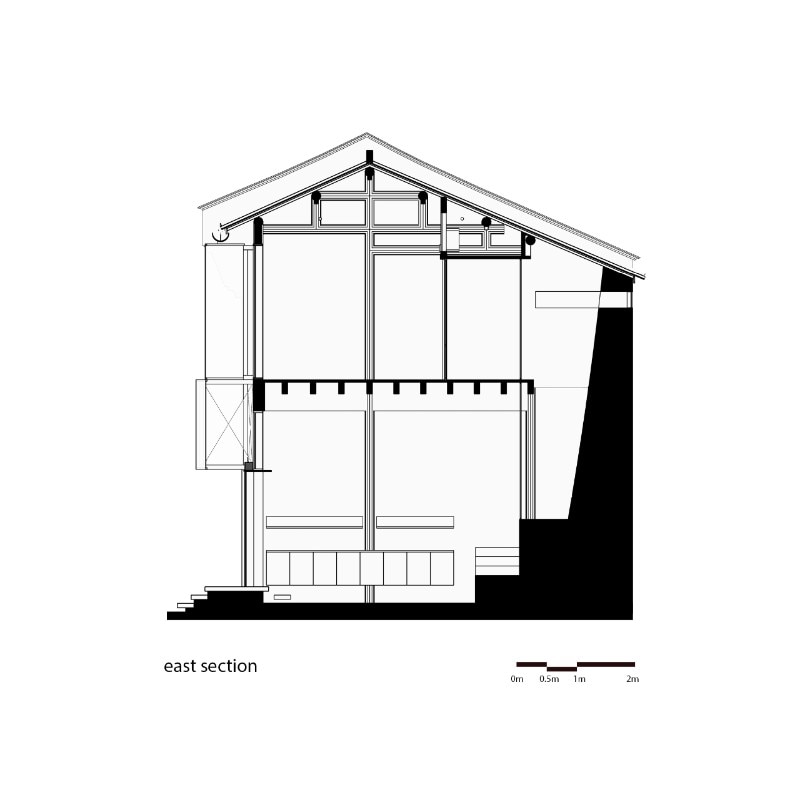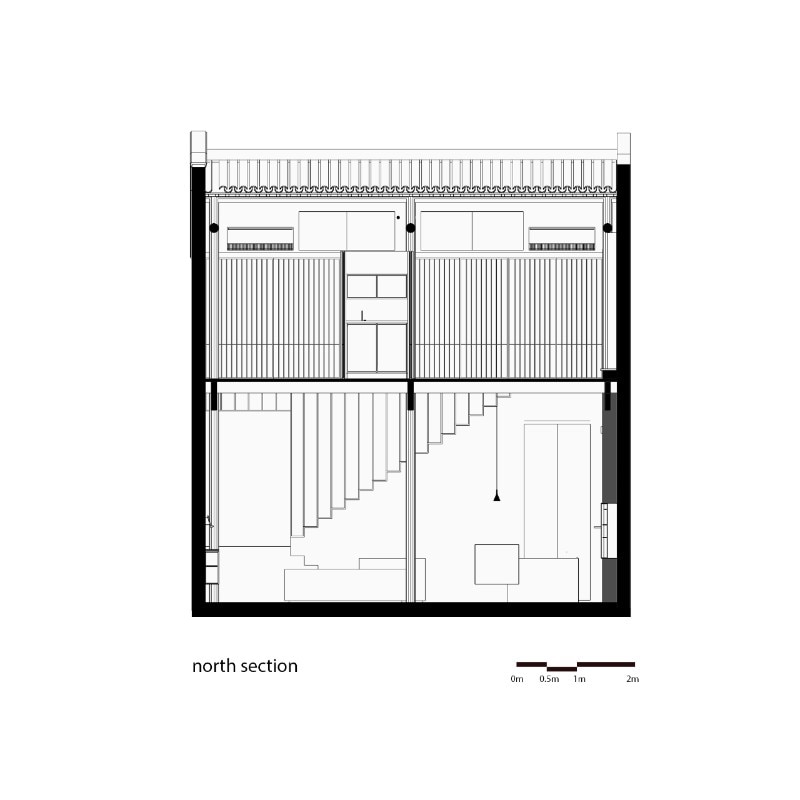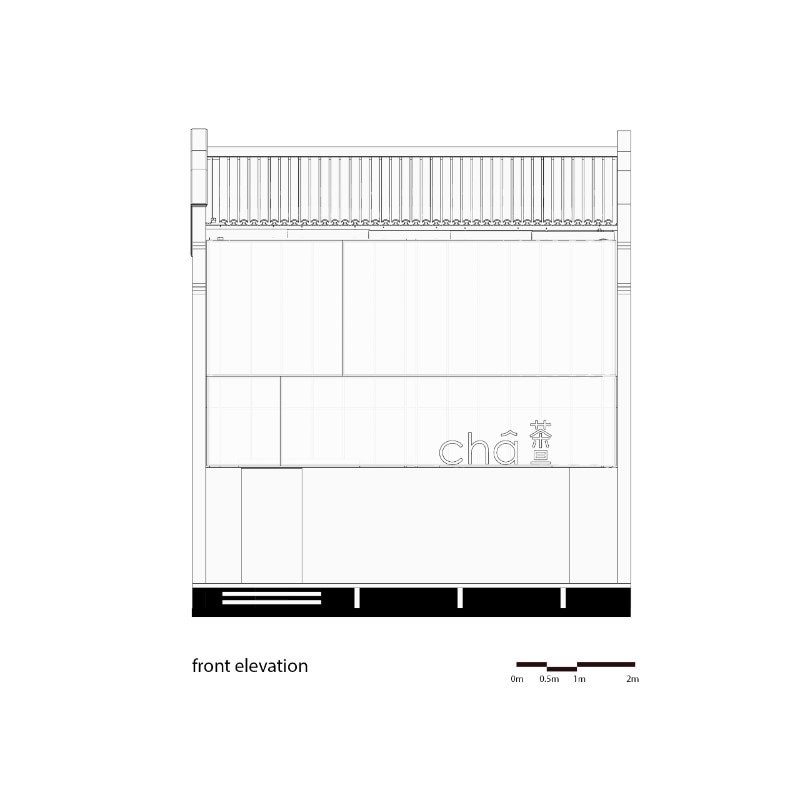Sihan Tea House (or CHA talk Tea House) is a space located in the Chinese city of Hangzhou and dedicated to tea ceremony. The two-storey building, result of a renovation project by AIR Architects, fits harmoniously into its context, a city street full of shops.
The facade, glazed and permeable, is partly characterised by a fabric surface folded like paper: the material plays with light, creating opacity and semi-transparency, and ensuring a diffuse brightness in the interiors. The structure of the building is mainly made of wood and concrete, but maintains some of the original elements such as ceilings and columns.
The ground floor houses the retail space, while the first level is dedicated to tea consumption, with two private tea rooms connected by a corridor. The project also aims to include the community and opens onto the street with an entrance designed as a seating area to welcome residents and visitors.
- Project:
- Sihan Tea House
- Location:
- Hangzhou, China
- Program:
- Tea house
- Architects:
- AIR Architects
- Area:
- 100 sqm
- Completion:
- 2020




