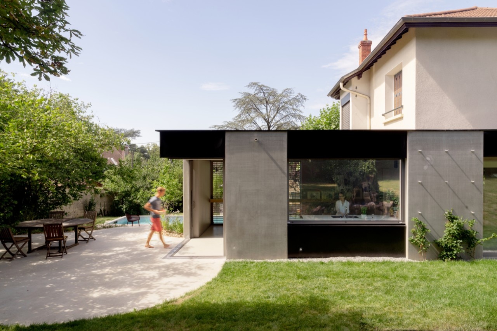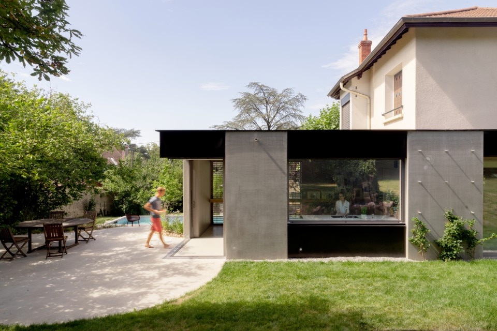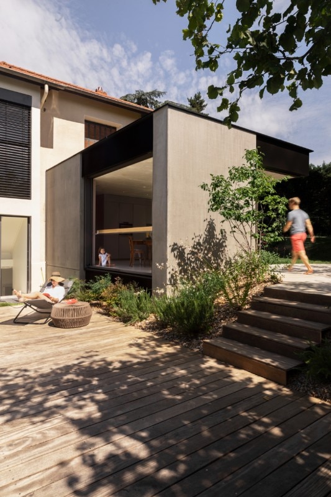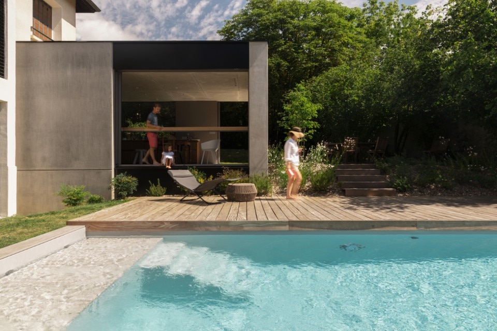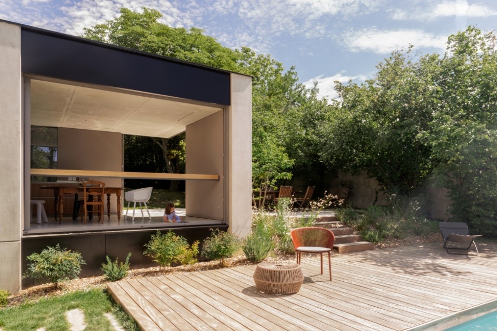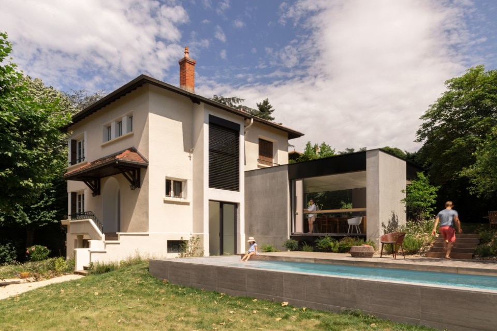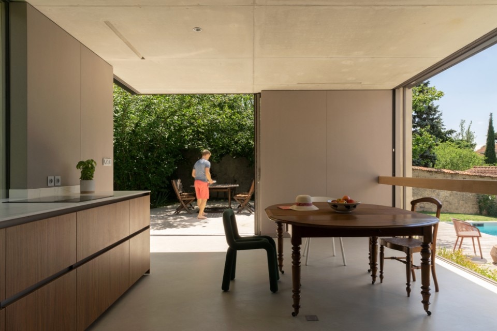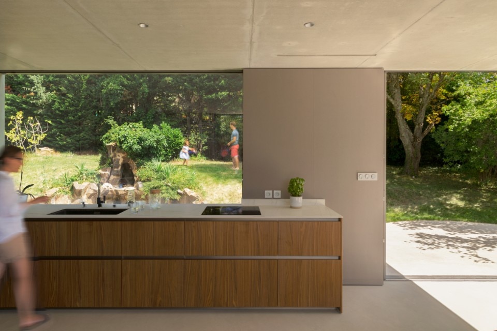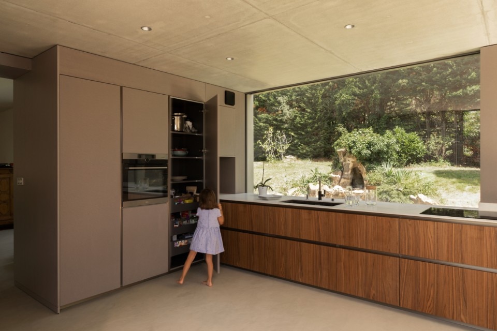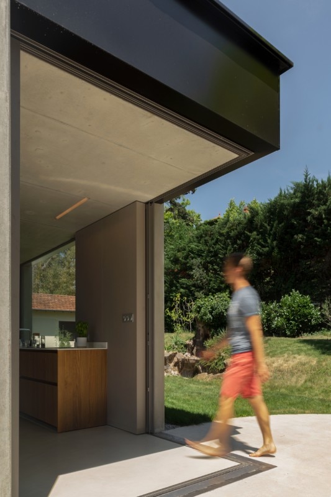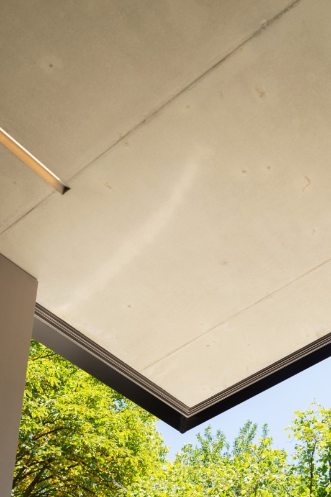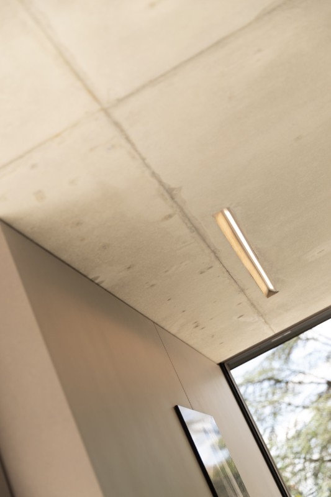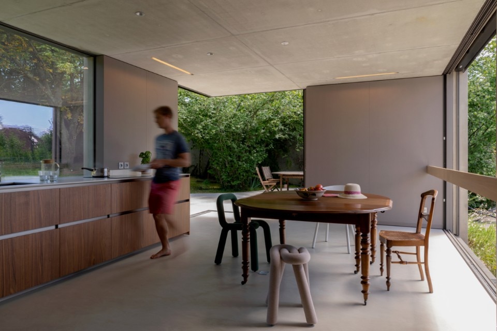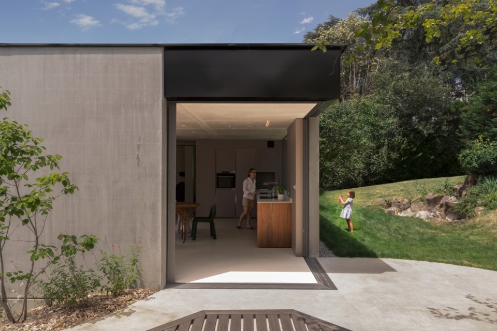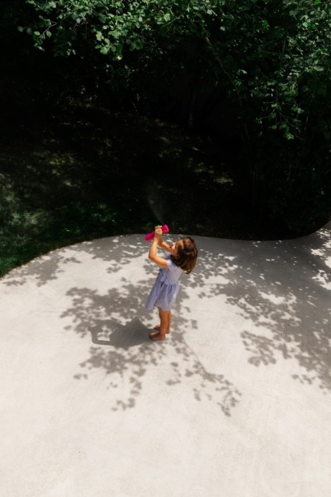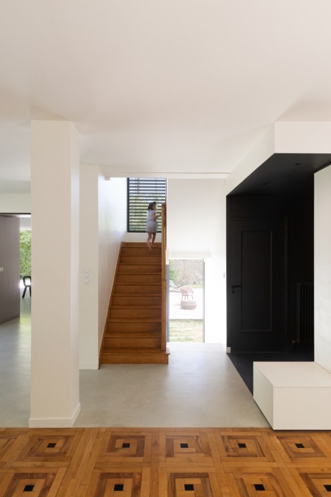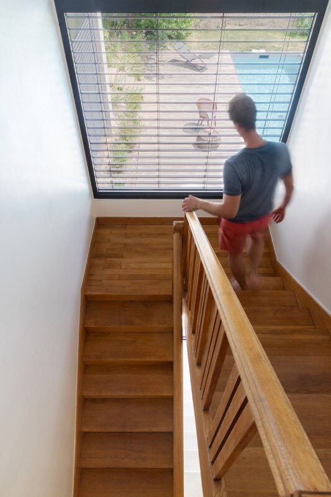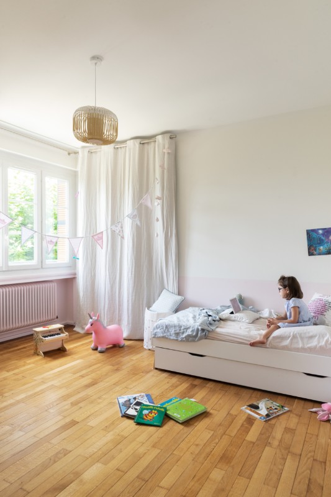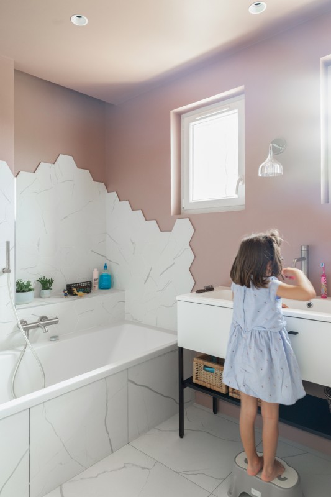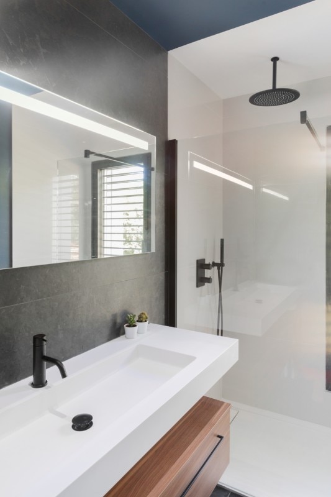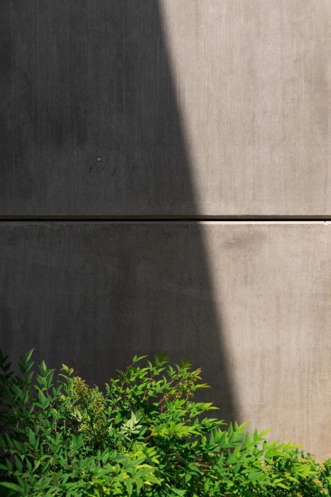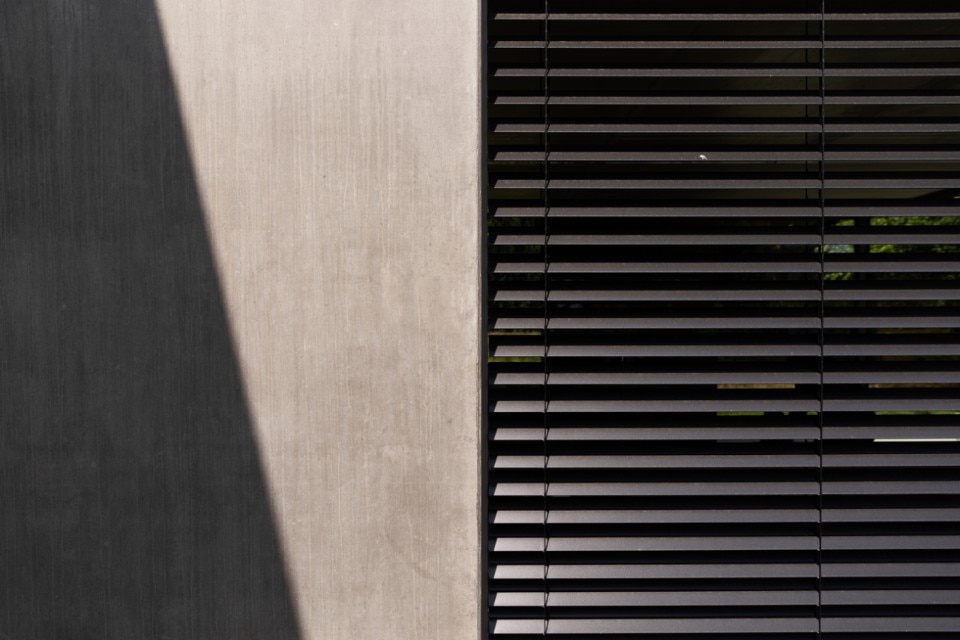In the vernacular houses of the 1950s, the separation between “inside” and “outside” was a well-defined and marked boundary. Only the functional use of doors and windows guaranteed the exchange between inside and outside.
Today, new living requirements lead architects to imagine spaces that are increasingly transversal, hybrid and ready to change over time.
This is the context of DANK architectes’ project for a single-family home on the outskirts of Lion in France. In addition to renovating the interior of the house, the architects designed an extension, a new room flexible in its use for cooking and eating outdoors.
A long, narrow volume – defined by alternating cement partitions, glass surfaces and the thick horizontal bands of the roof and base – fits gracefully between the house, garden and the swimming pool.
The interior flooring in continuity with the outdoor terrace and the large windows that empty the corner and can be widely opened, make the room one with the garden.




