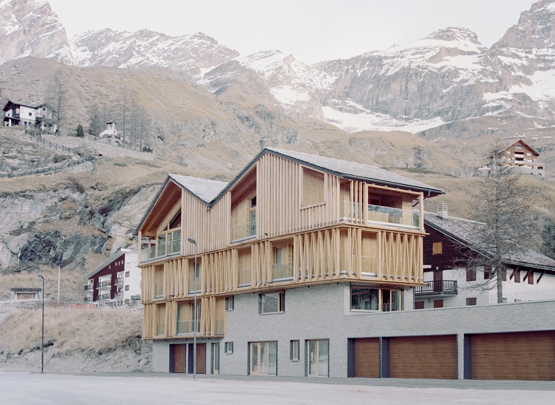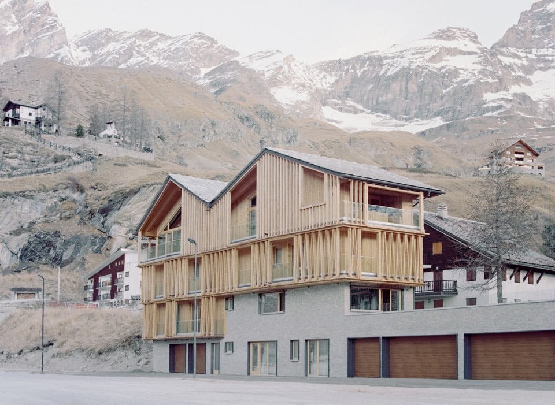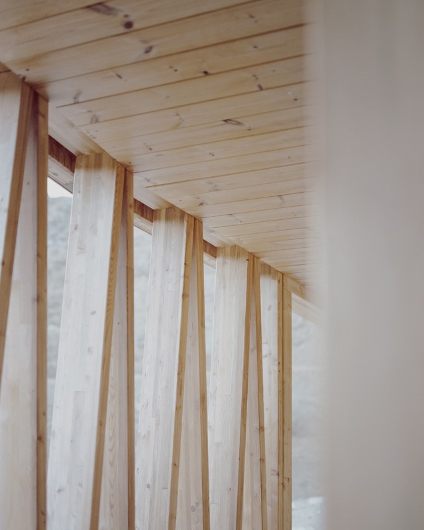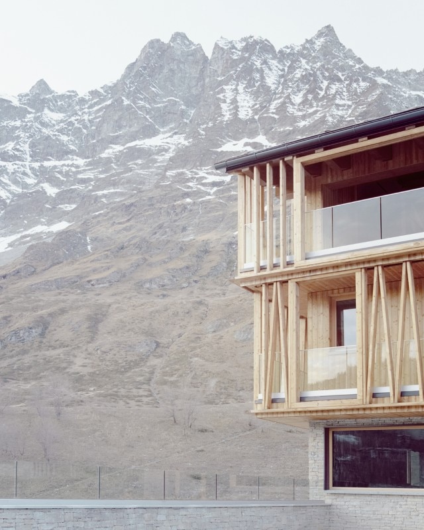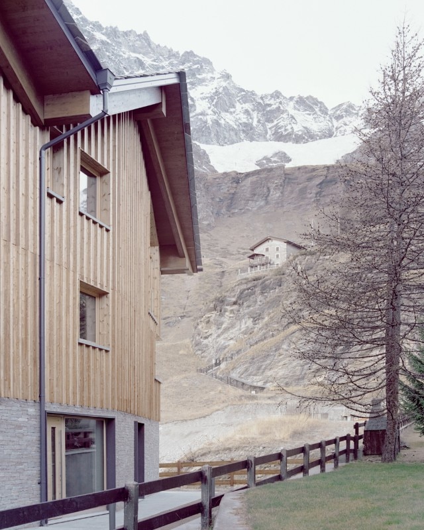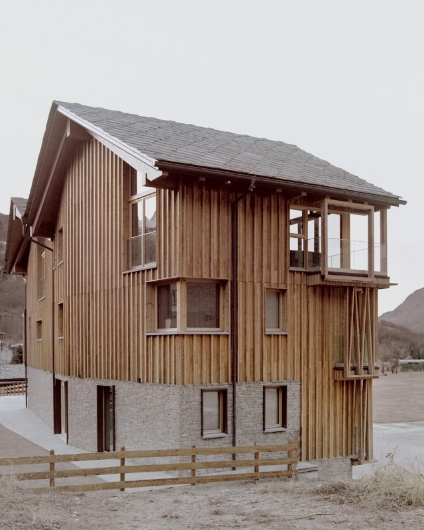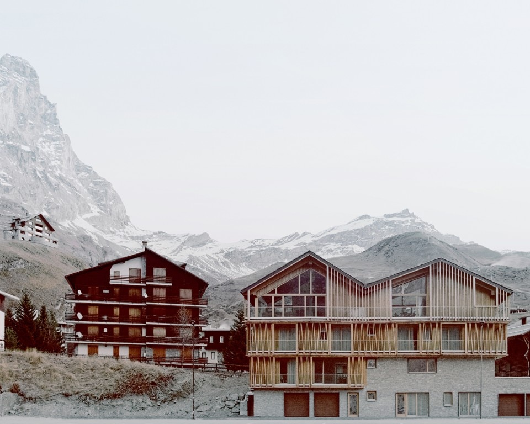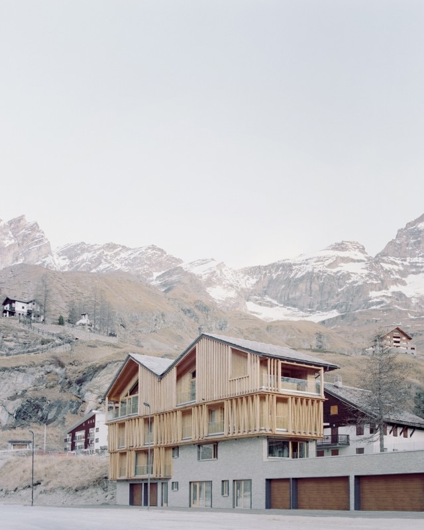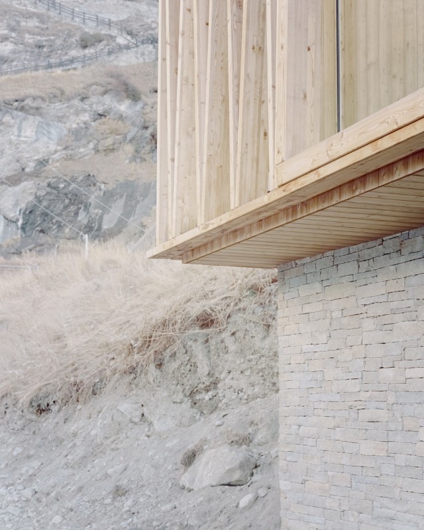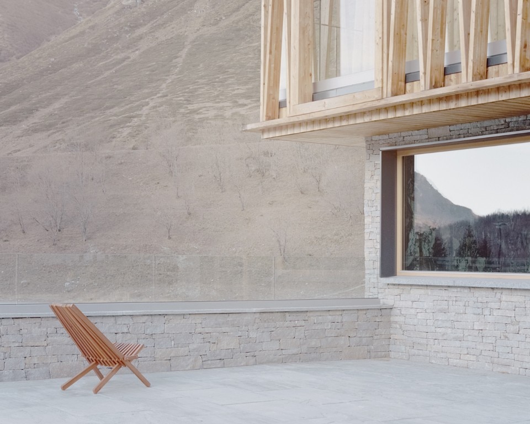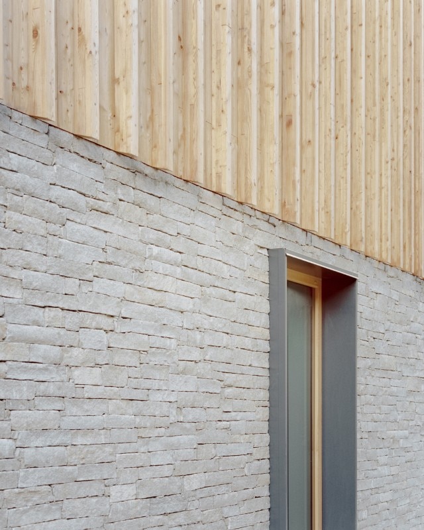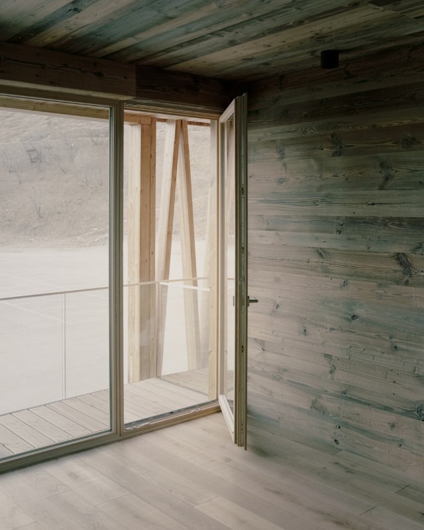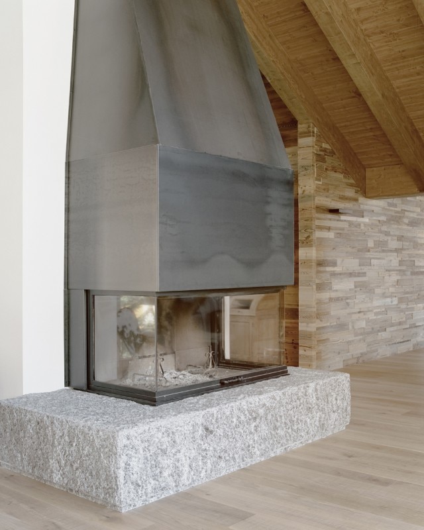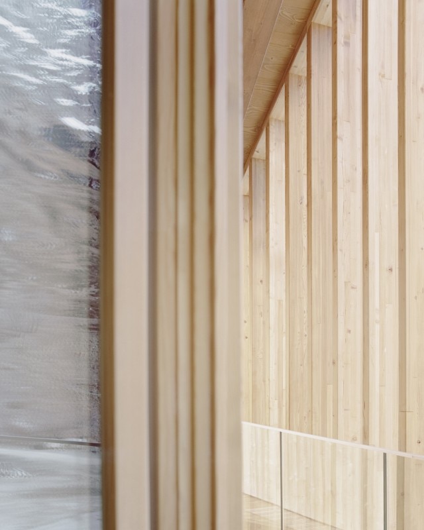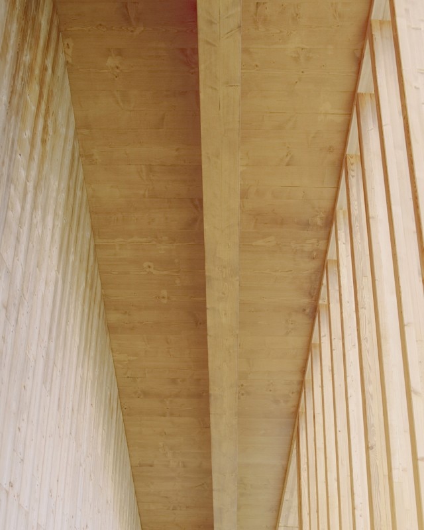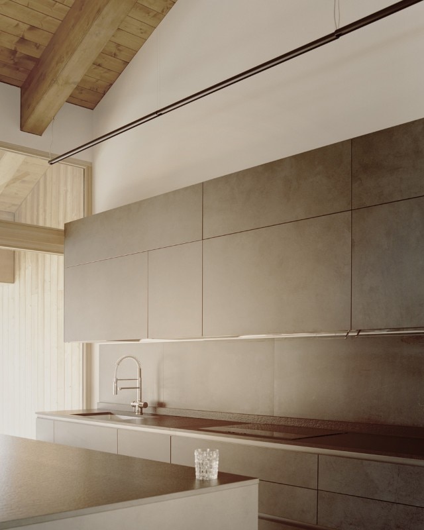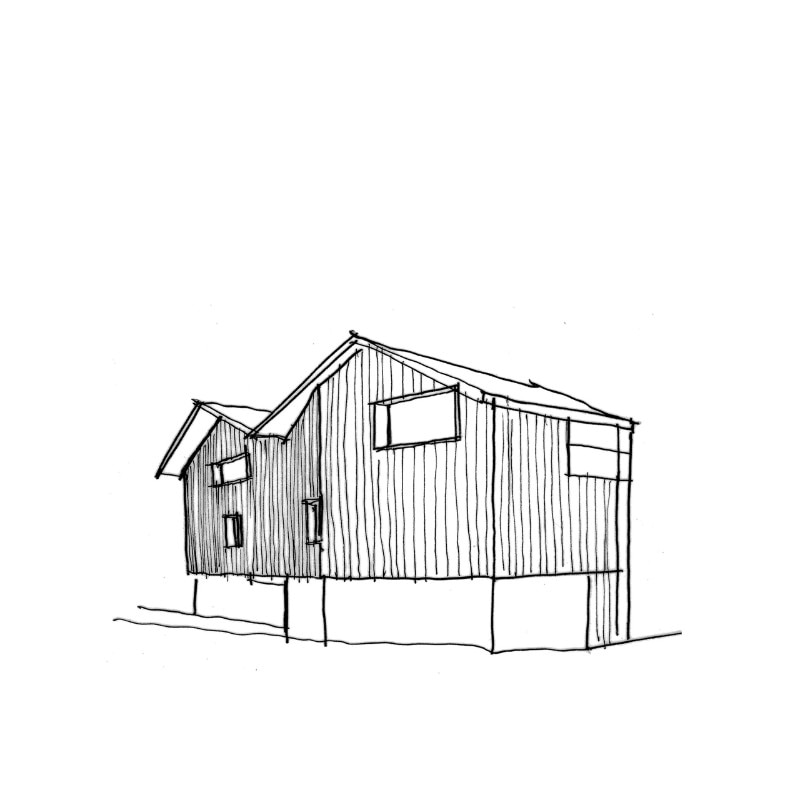Cervinia is certainly a touchstone of that Alpine Modernism from the 20th century that has been so masterfully outlined by Antonio De Rossi, and which is well represented here by some outstanding architectures, such as Carlo Mollino’s Casa del sole (1947-1955) and Franco Albini’s Rifugio Pirovano (1948-1951). Furthermore, Cervinia also hosts one of the most advanced megastructural experiments of the a late mountain modernity, that is the Cielo Alto apartment complex by Roberto Dolza (1972-1978), which led skiers and other holidaymakers to even higher altitudes than the town’s already remarkable ones.
Cervinia, though, is also a village of ordinary sharp roofs, as pointed as the Cervino peak that it is named after – the sharpest one being undoubtedly Mario Galvagni’s Giomein apartment complex (1964-1967). These are often irrelevant constructions, that tourism pressure has scattered pretty much everywhere in the valley, with no discernible intention of urban planning.
The Climber’s Refuge by LCA architetti, completed in 2020, can do little to make up for this situation, but at least it stands out as a much-welcomed exception to the rule, a moment of contemporary quality that converses with the best Alpine architectural experimentations from the last few years.
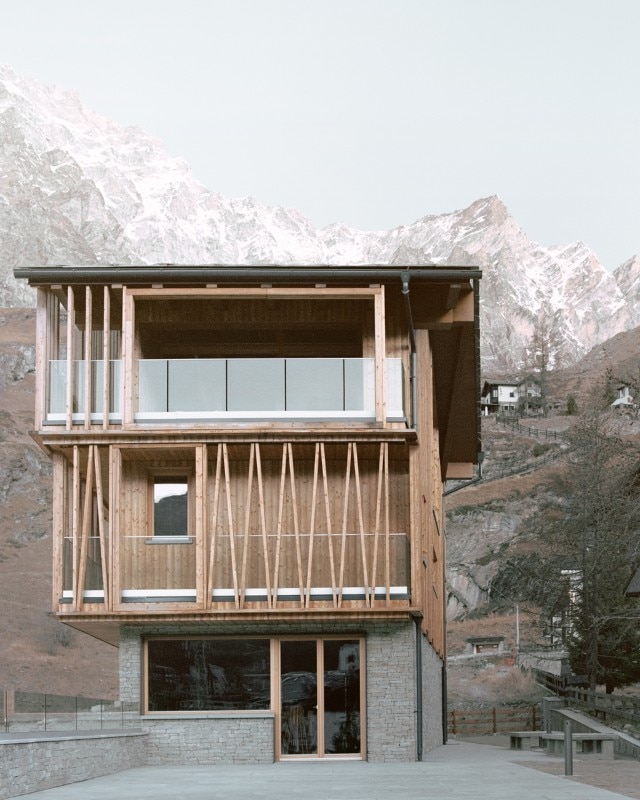
The most remarkable element of the little hotel facility is its wooden cladding, that changes on each and every elevation in order to adapt to their orientation, as well as to the layout of internal spaces. Towards the south, for instance, this skin becomes three-dimensional and turns into a sequence of balcons filants of varying depth, delimited by large frames and by differently shaped brise-soleil.
Stemming from specific functional needs, this variety results in a language that is complex, but not disheveled, and transforms the Climber’s Refuge into an elegant catalogue of possible uses of wood on buildings’ façades. While its double-pitched roofs peacefully blend with its neighboring constructions, its atypical and well-executed envelope is an overt, harsh criticism to the never ending success of veneered architecture.
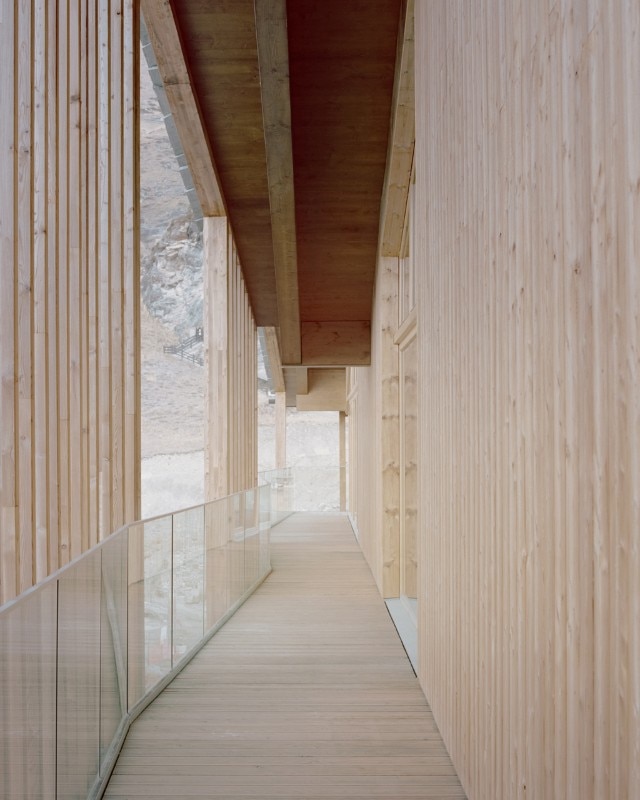
- Project:
- Climber's Refuge
- Program:
- hotel
- Location:
- Cervinia Valtournenche, Italy
- Architects:
- LCA architetti
- Client:
- private
- Area:
- 889 sqm
- Completion:
- 2020


