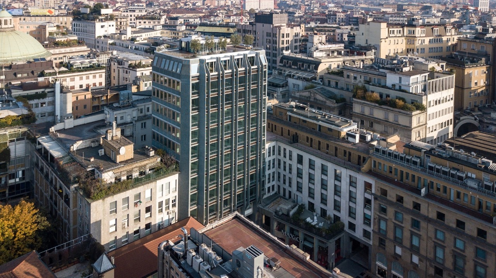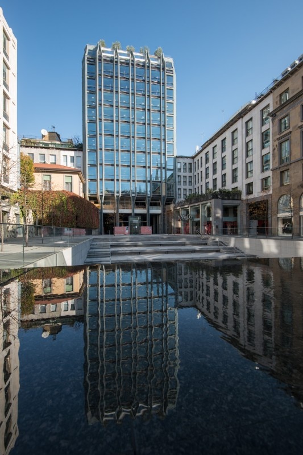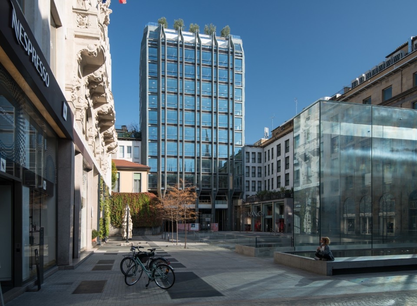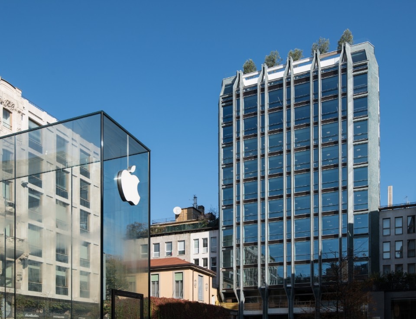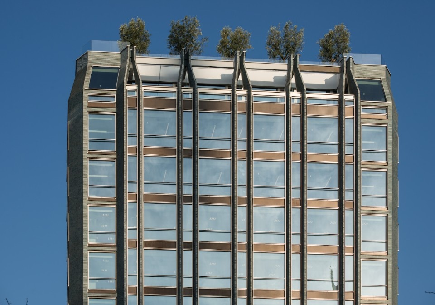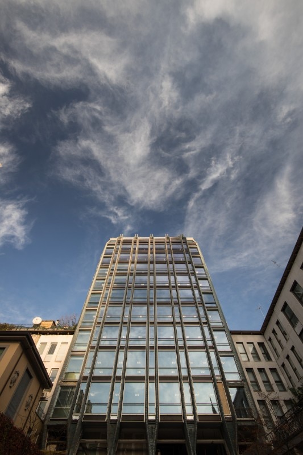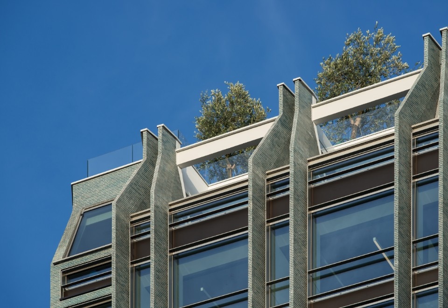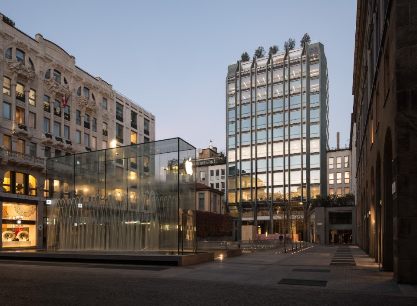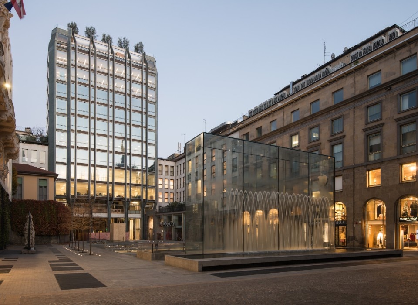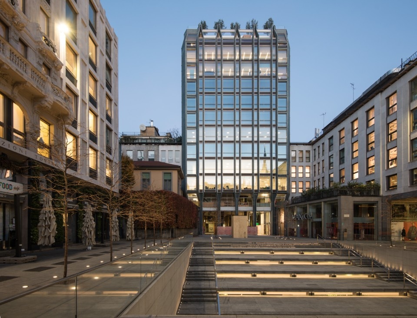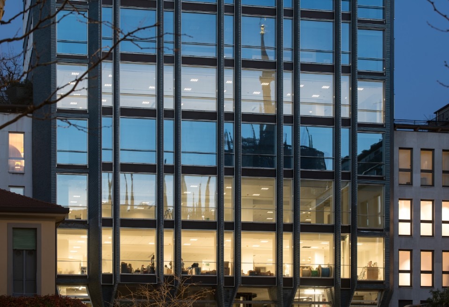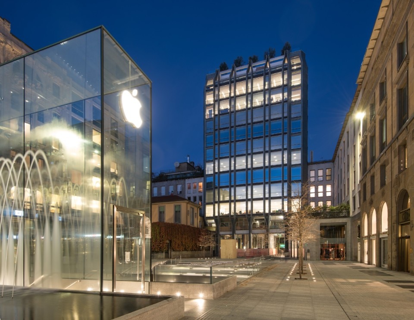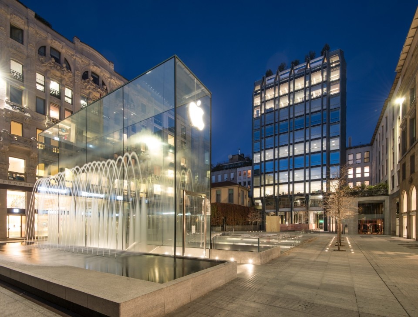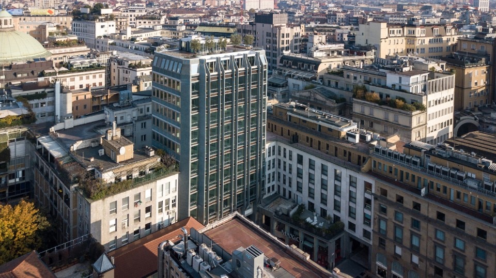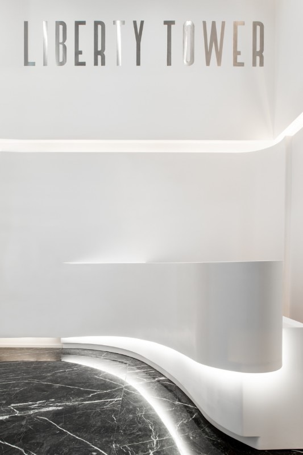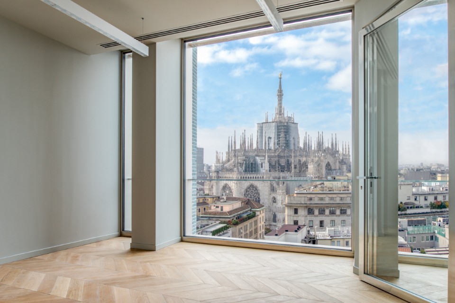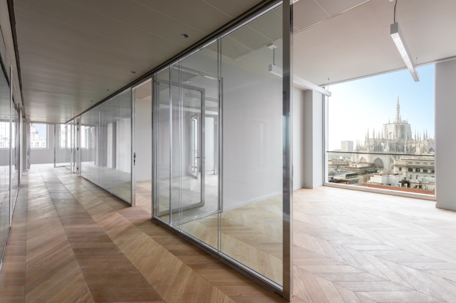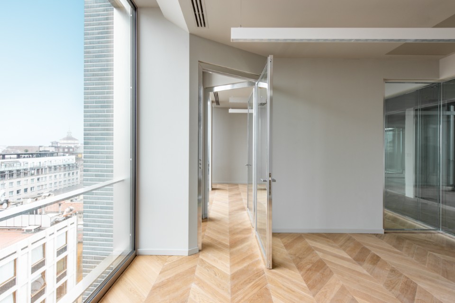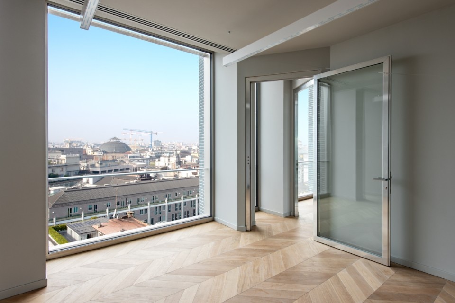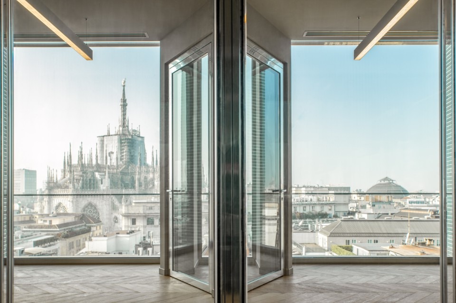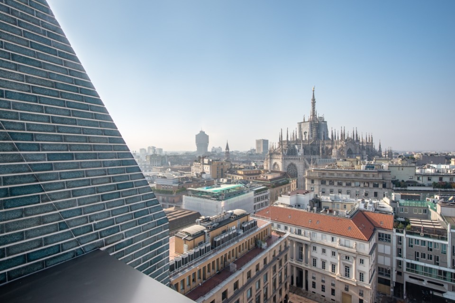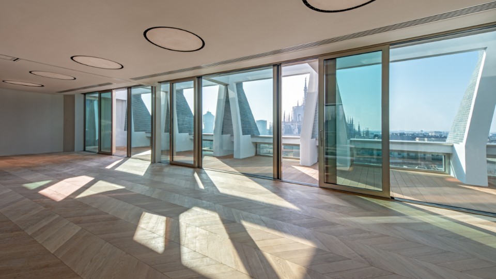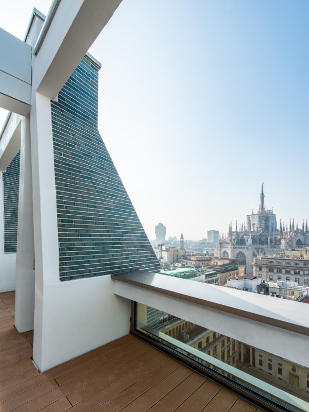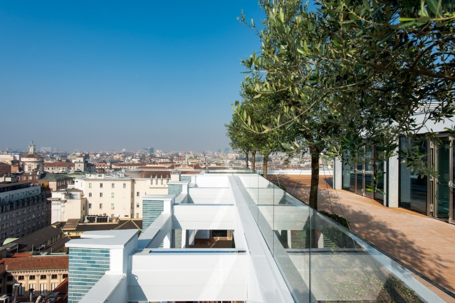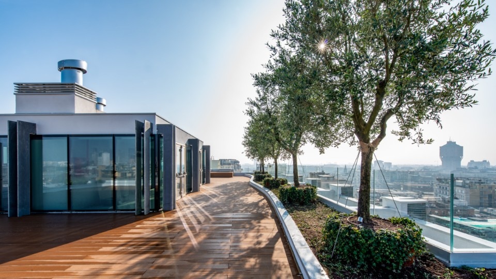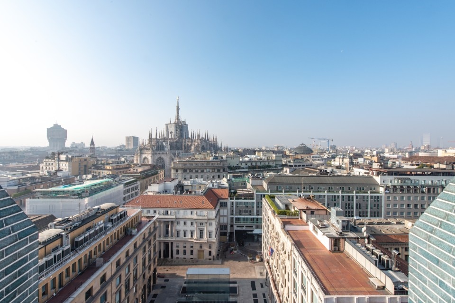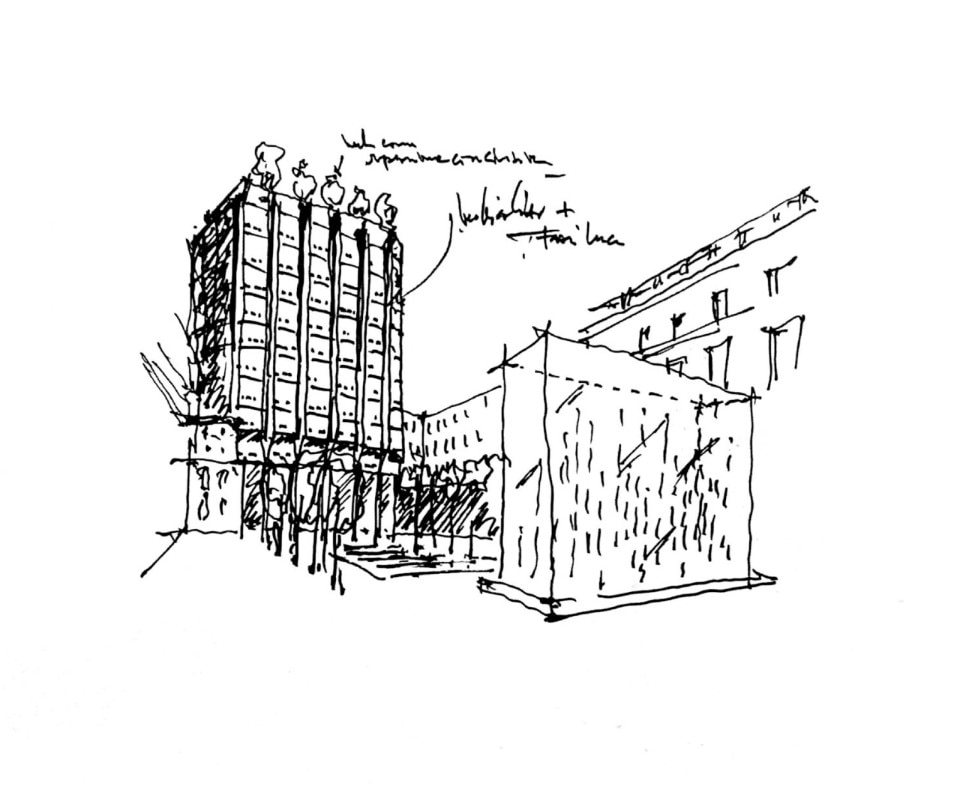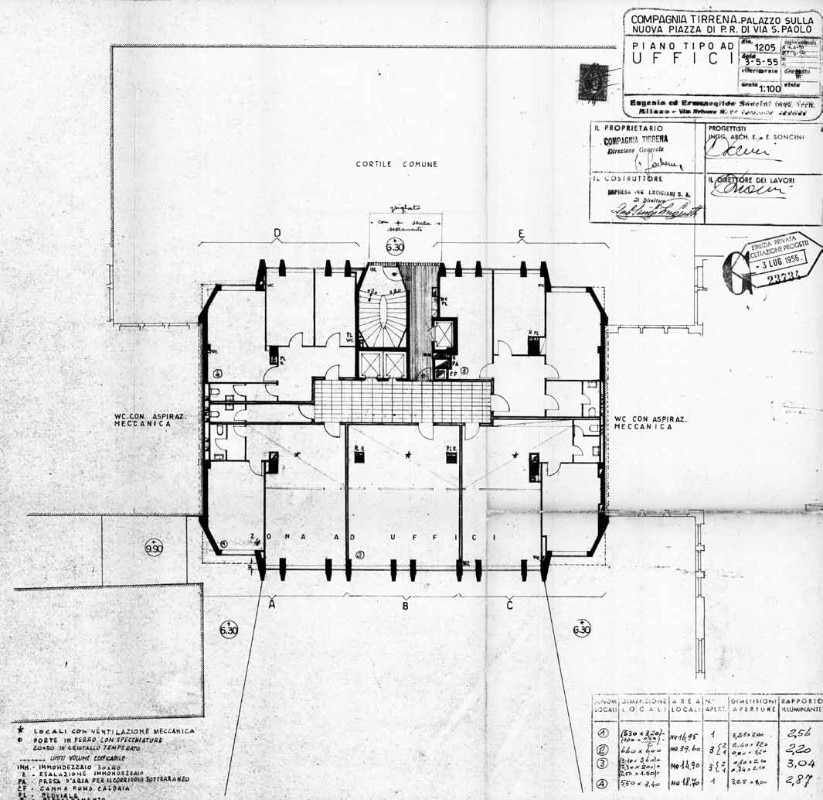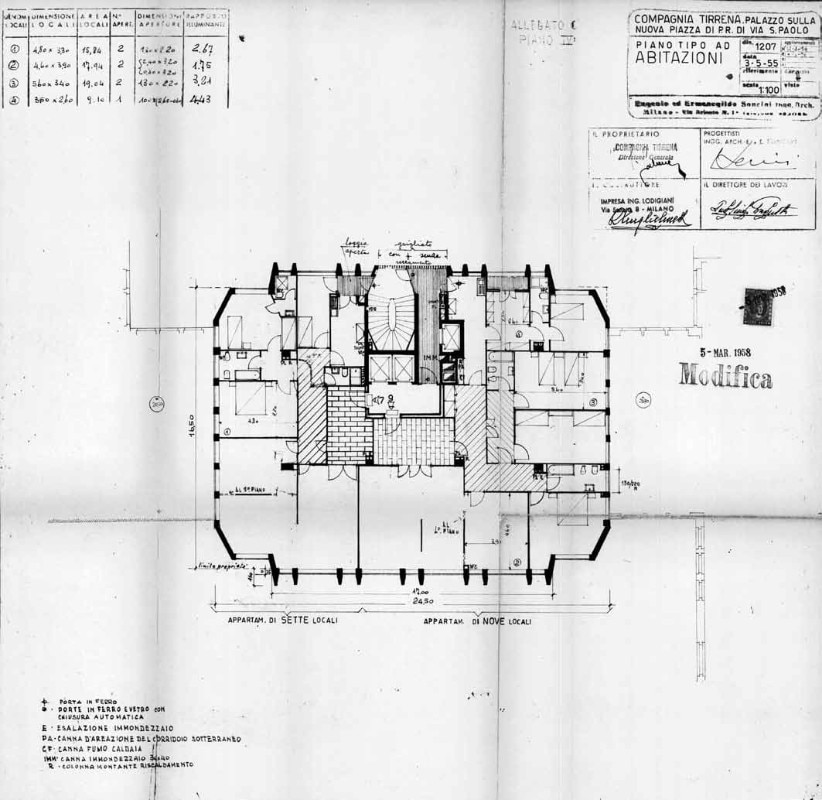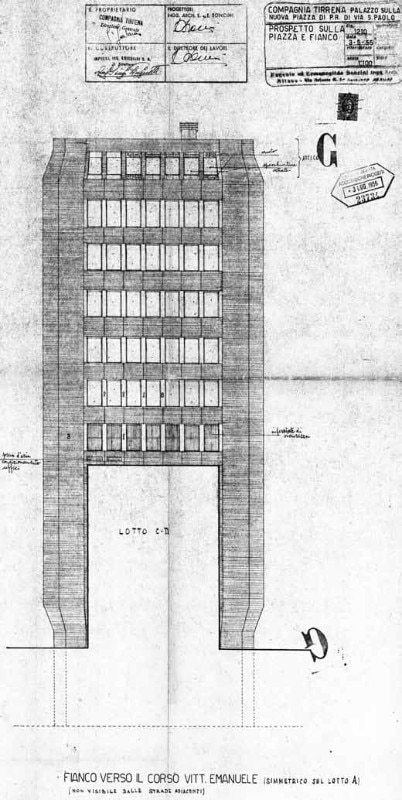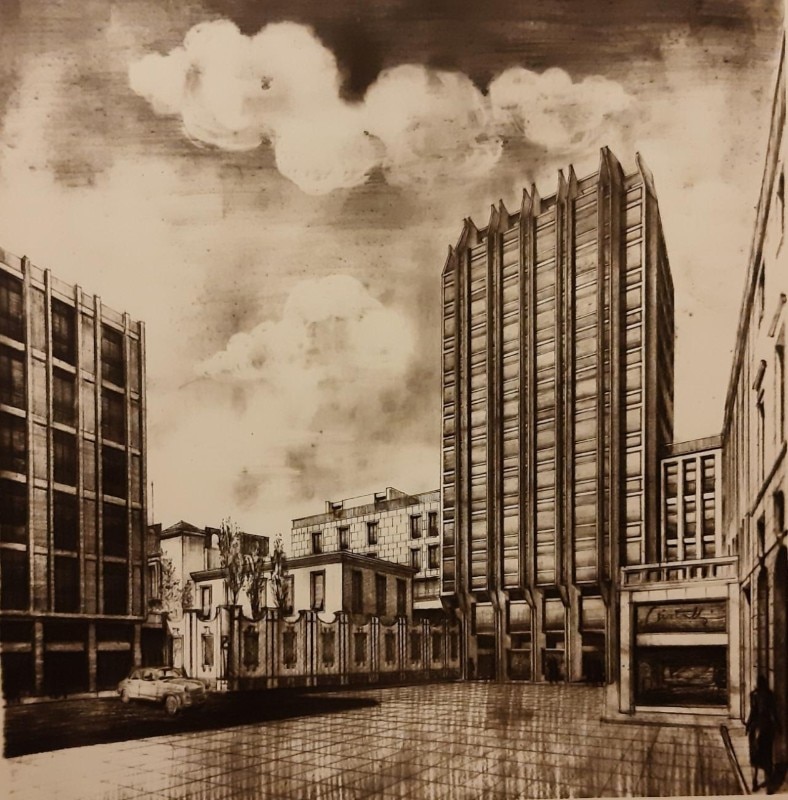The restyling of historic towers in Milan brings to light the essential reflection on the “Milanese tradition” of the tall building, in the context of the exponential vertical development that Milan has experienced in the last decade.
Even before the “conscious rupture” episodes of the Pirelli Tower and the mending of the old town fabric by the Velasca, in the post-war boom, the Skyscraper built between 1950 and 1955, on the corner lot between Via Vittor Pisani and Piazza della Repubblica, and designed by the architect Luigi Mattioni along with Eugenio and Ermenegildo Soncini inaugurates the series of very tall buildings, with one of the most interesting results of the Milanese professionalism of the “integrated design offices” sensitive to the prefabrication experiments.
The group of entrepreneurs gathered in the Grattacielo di Milano S.p.a. wanted to realize a building capable of competing with American giants in order to demonstrate the ability of the Milanese industry to reproduce a foreign model with local materials and techniques.
In addition to the Skyscraper, in the same years, and with the same aspirations, between 1955 and 1956 the Soncini’s brothers created another significant tall building: the Tirrena Tower in Piazza Liberty, masterfully described in their design report submitted to get the City Council’s approval: “The Tower, which closes off the new square, rises up with its clear, essentially structural architecture, standing out from the other buildings overlooking the square. A fundamental characteristic of its aesthetic lightness and vertical upsurge is the extreme slenderness of the load-bearing structures, which are kept in view and resolved with a splitting of the pillars, strongly projecting, which come together in the terminal attic, concluding the volume of the building”.
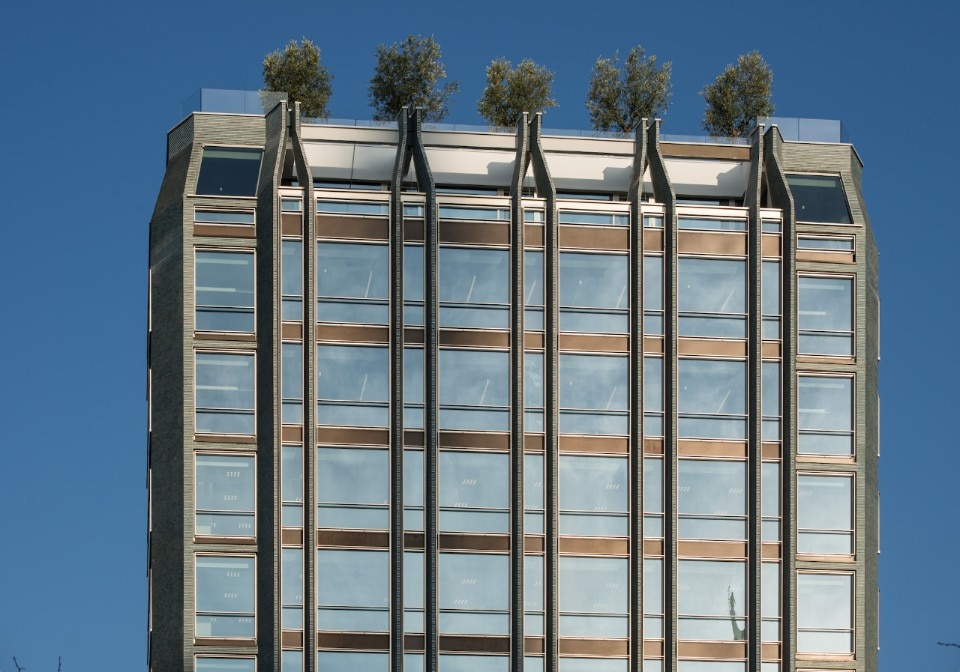
The Tower’s design definition, which is 46.5 metres high with 11 floors, aims at creating a backdrop for the new square planned in the inner city. It has a dynamic façade, enlivened by reflections and the protrusion of the pillars which cross the volume as taut ribs, re-joined in the attic. The verticality of the structure, calculated by Cesare Fermi, is emphasised by the contrasting colours of the finishes: the load-bearing elements are upholstered in grey-green-blue clinker, while the stringcourses are in semi-gloss black anodised aluminium. The curtain’s stained-glass windows are installed on wooden and aluminium tilting fixtures. The floor plan, square with rounded corners, concentrates stairs and lifts at the rear and is suitable for the commercial spaces on the ground and the first floor, the offices from the second to the fourth, and the residential flats from the fifth to the attic.
Asti Architetti has curated the Tirrena Tower’s mixed use redevelopment project (retail and office) based on a strategic development vision led by Hines. Work is currently being completed, by the end of 2020. At the helm of the studio since the early 2000s, Paolo Asti has also worked on this building, which is subject to an indirect constraint of respect for the Cathedral – in agreement with the superintendence, the developer has chosen to work as if the property was constrained. In this sense, for instance, he chose to propose external frames on the window modules that recalled the original lines wanted by the Soncini’s brothers – in a precise manner that followed the original project, just as he has worked on other pre-existing buildings in the historic fabric of Milan with projects – more than seventy in Milan only [1] – that have given historic buildings a new life.
Outside Tirrena Tower, now called The Liberty Tower, the structural clarity of the “twin pillars” located on the facade has been enhanced and their split into inclined fittings marks the verticality of the tower defining the base and the top, creating a strong contrast of light and shadow: “In the redevelopment project – Asti explains – I adopted an approach based on preserving and emphasising the fundamental features of the Soncini’s brothers’ original project: The Liberty Tower is unique in Milan for its ‘candy’ façade, which ‘crashes’ on itself at the base, concluding at the top with a recess in its connotations of vertical development”.
On the other hand, the interiors have been completely renovated and re-functionalized in terms of their energy and structural systems (LEED Gold Pre-certified to date). On the roof, formerly used for technical rooms (now located in the basement), a new glazed volume has been realized, recessed in the façade, with a large terrace equipped with large planted pools (five olive trees have been placed in continuity with the upward convergence point of the main facade pillars) as a view of the city and an open house for the offices housed in the building.
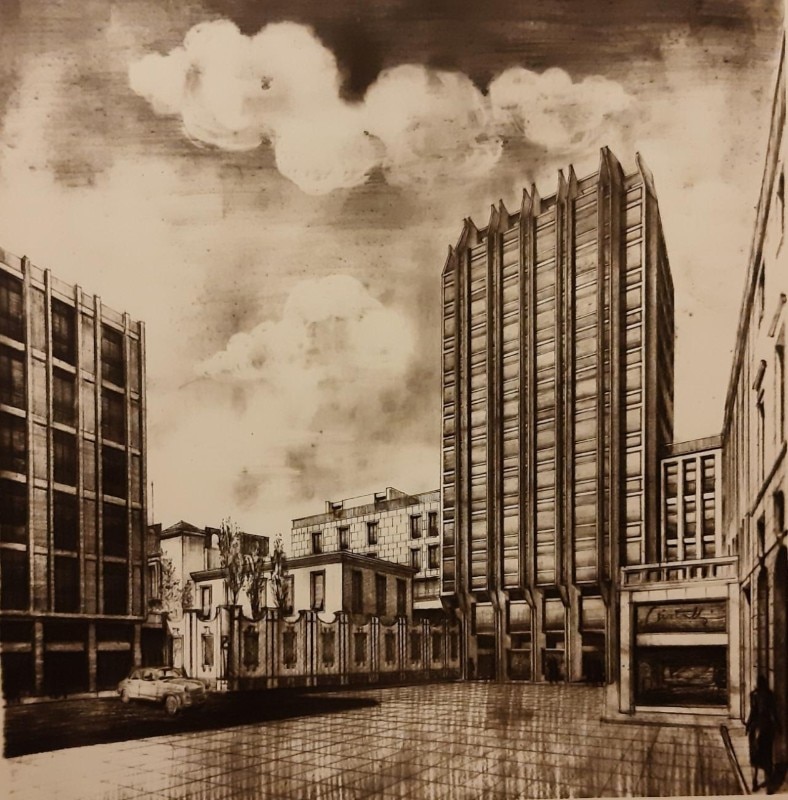
Asti Architetti’s project completes and defines Piazza Liberty as related to the underground project for the Apple flagship store by Foster + Partners, which excavates the square – emphasised by cascading fountains – with a stepped amphitheatre: “The relationship with the square is evident” Asti points out. “The design of the tower façade, now enhanced by its verticality – finally returned to the city also as a night-time presence thanks to the strip-led lighting that enhances the vertical structural elements – relates with the glazed parallelepiped containing the fountain and with the lighting of the square”.
- [1]:
- Asti Architetti, Silvana Editoriale, Cinisello Balsamo 2020 edited by A. Coppa
- Project:
- Torre Tirrena, now The Liberty Tower
- Architects:
- Eugenio Soncini, Ermenegildo Soncini
- Structural Designer:
- Cesare Fermi
- Completion:
- 1955-1956
- Restyling:
- Asti Architetti, December 2020
- Indirizzo:
- Piazza Liberty, 4, Milano
- Height:
- 46,50 m
- Plans:
- 11 excluding ground floor
- Developer Manager:
- Hines Italy
- Fund Manager:
- Savills Investment Management SGR


