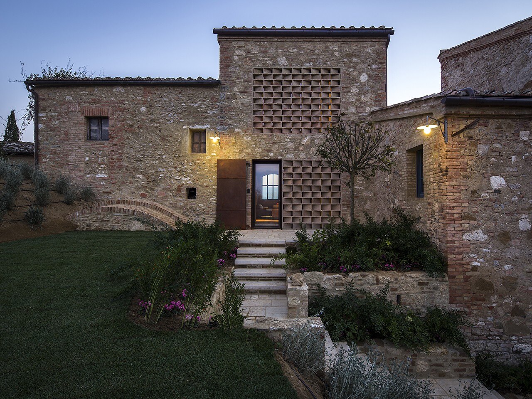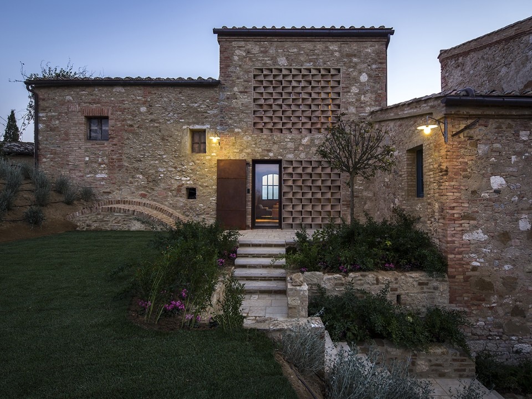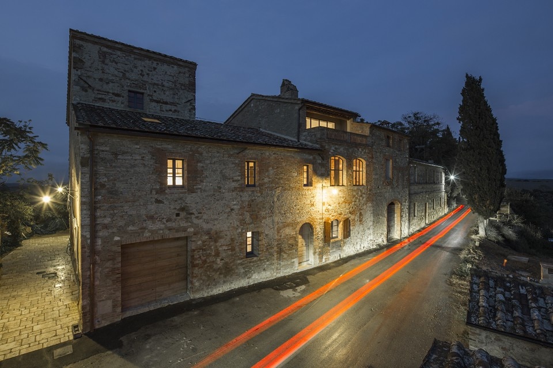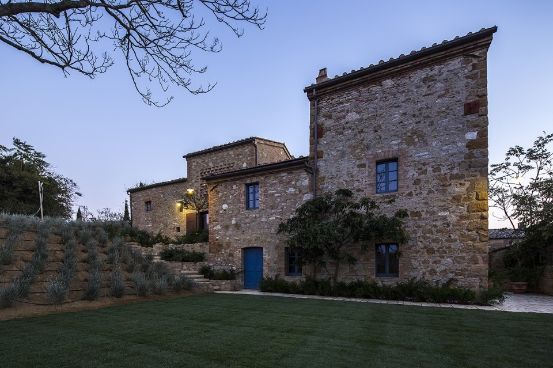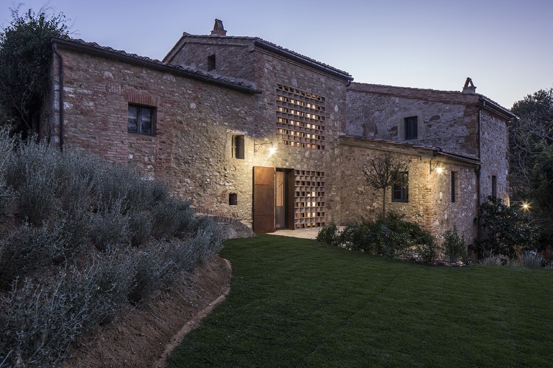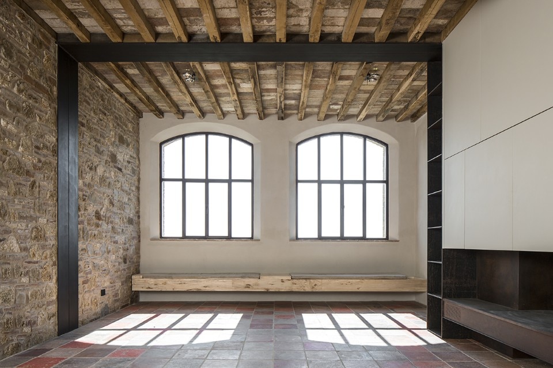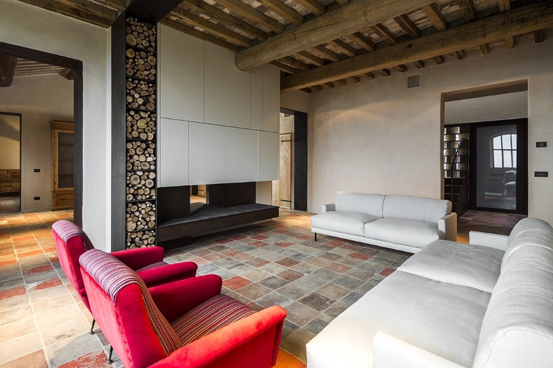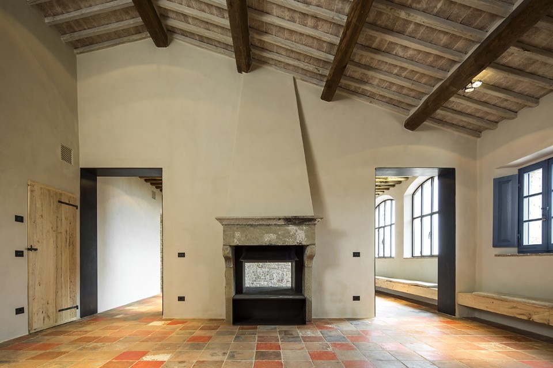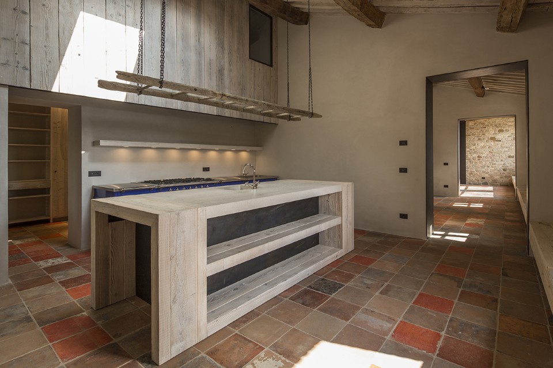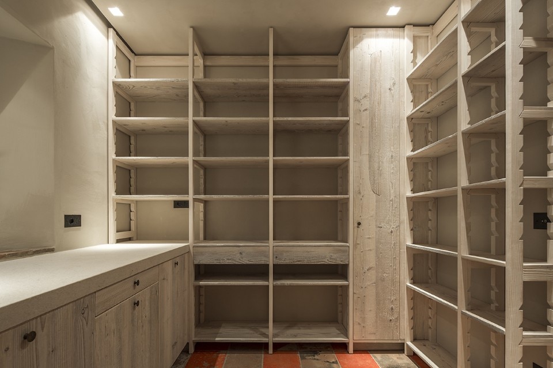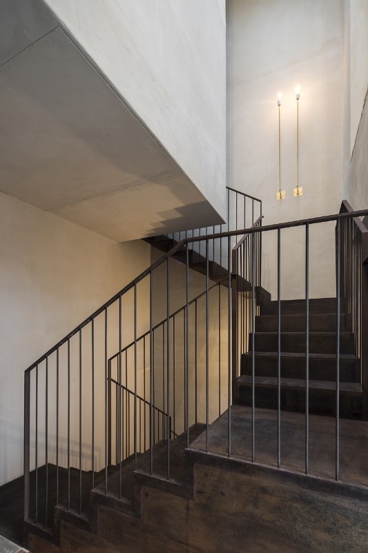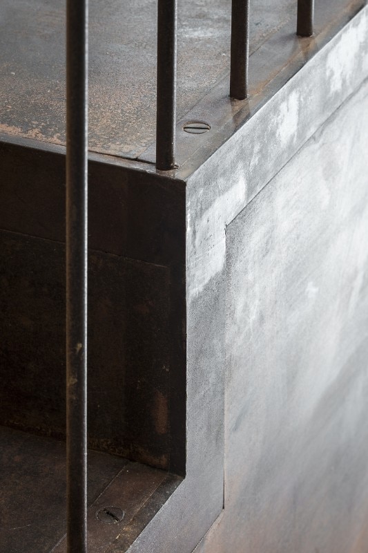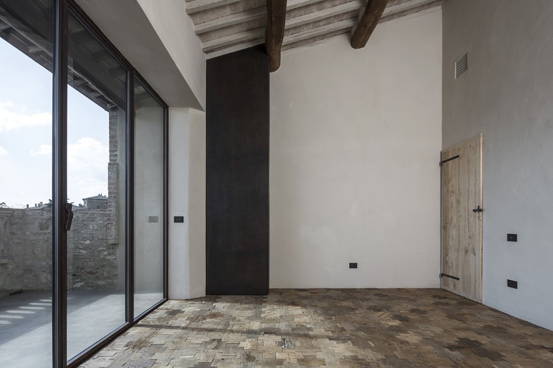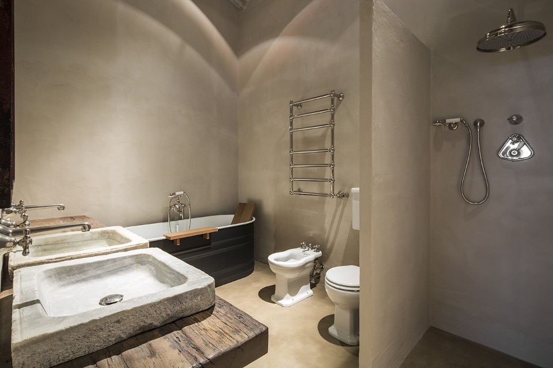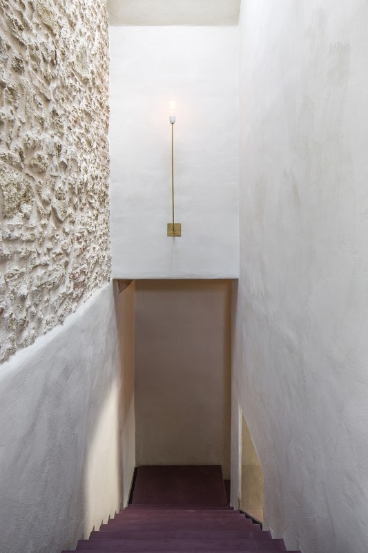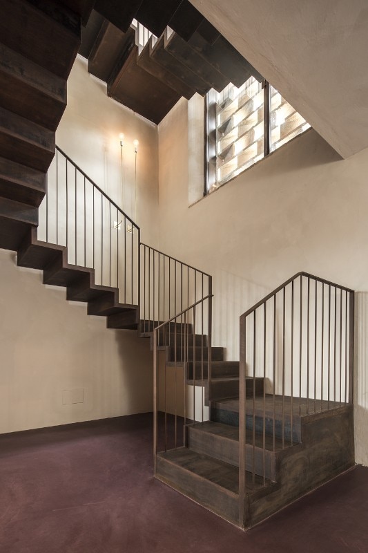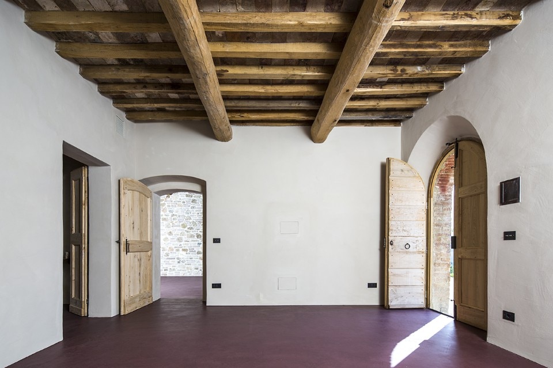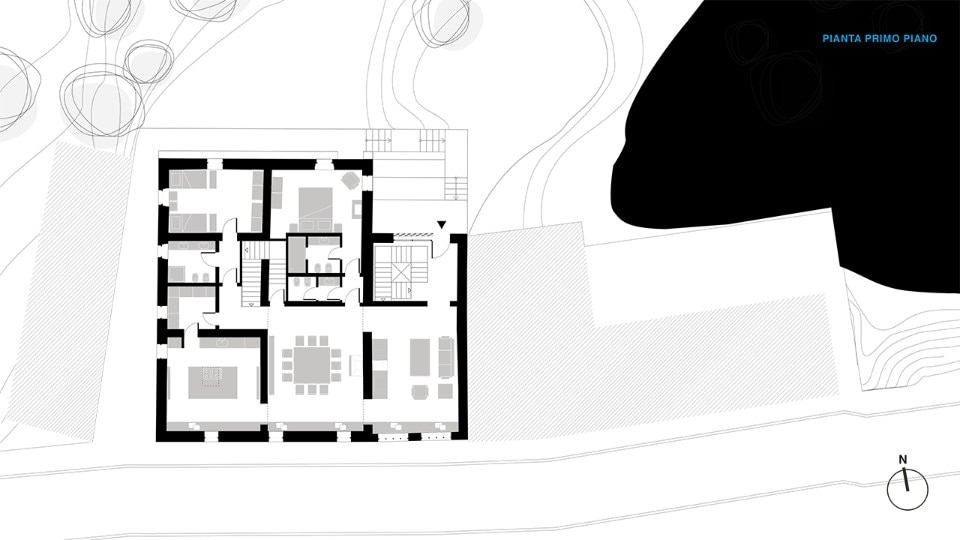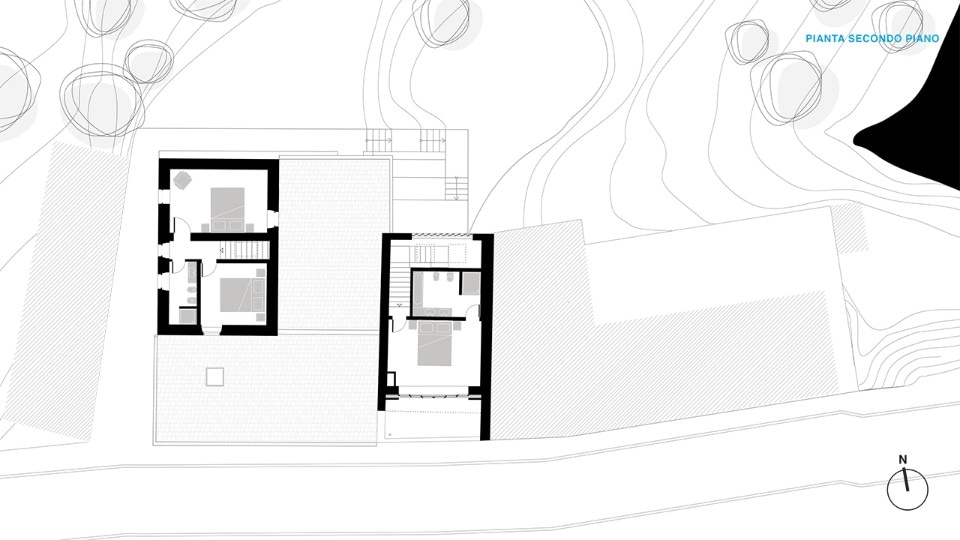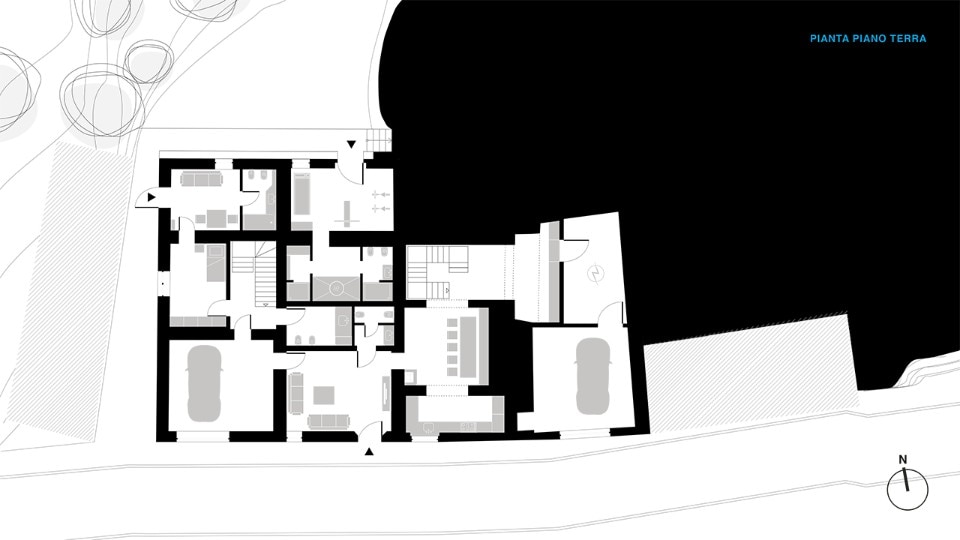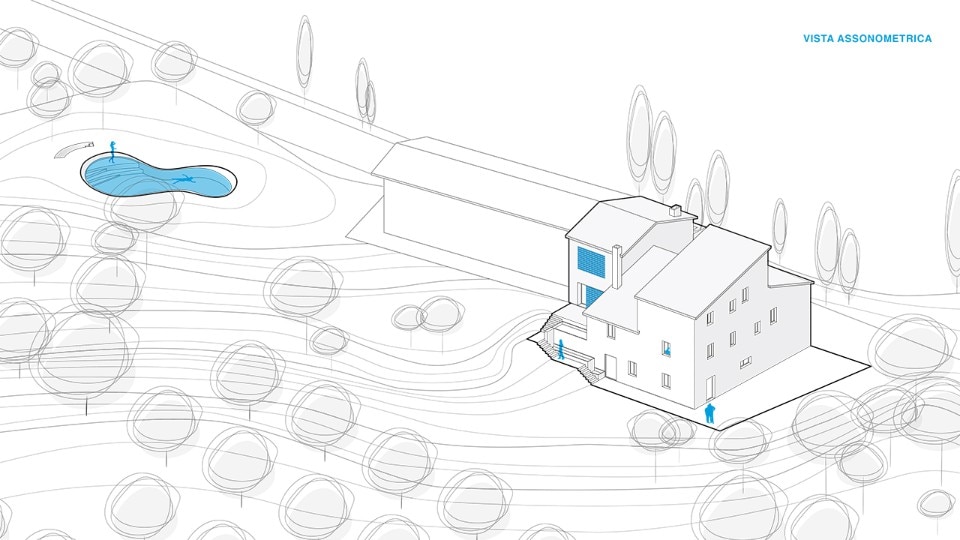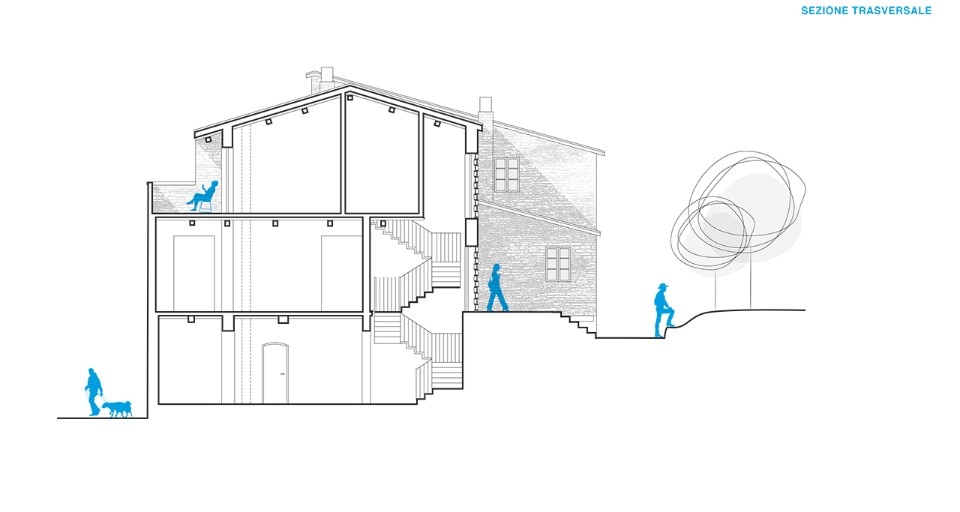The Podere Navigliano project is part of a "trilogy" of architectures in rural contexts (together with Ca’ Inua and the Francesca Pasquali Archive project) that expresses the attitude of Ciclostile Architettura.
The three Bologna-based architects draw on the vast cultural and material heritage of the territories they investigate to design buildings rooted in their context. According to Ciclostile, "essential is a necessity, it is neither minimal nor rational. It is the answer to the complexity of phenomena reduced to their essential condition".
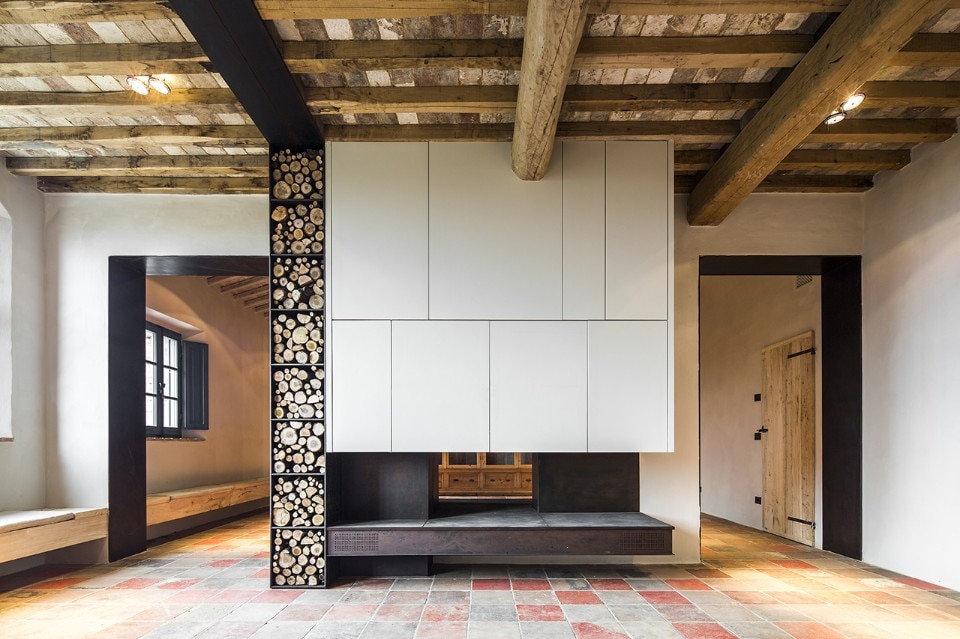
The project in the Crete Senesi, in the province of Siena, is the renovation of a 600 square metre farmhouse on three levels. Attention to the environmental, historical and material condition is the inevitable starting point for the project. The Bolognese architects reinterpret traditional signs and elements with a contemporary twist.
The selection and positioning of the floors is probably the decision which best represents the studio's sensitivity: on the ground floor, a resin floor was chosen which ideally picks up on the beaten earth floor, adapting to the new functions; in the living area we find a terracotta floor which, by recovering and combining old tiles, interprets the original pattern; in the private rooms the same method is used to design a wooden floor with reclaimed boards.
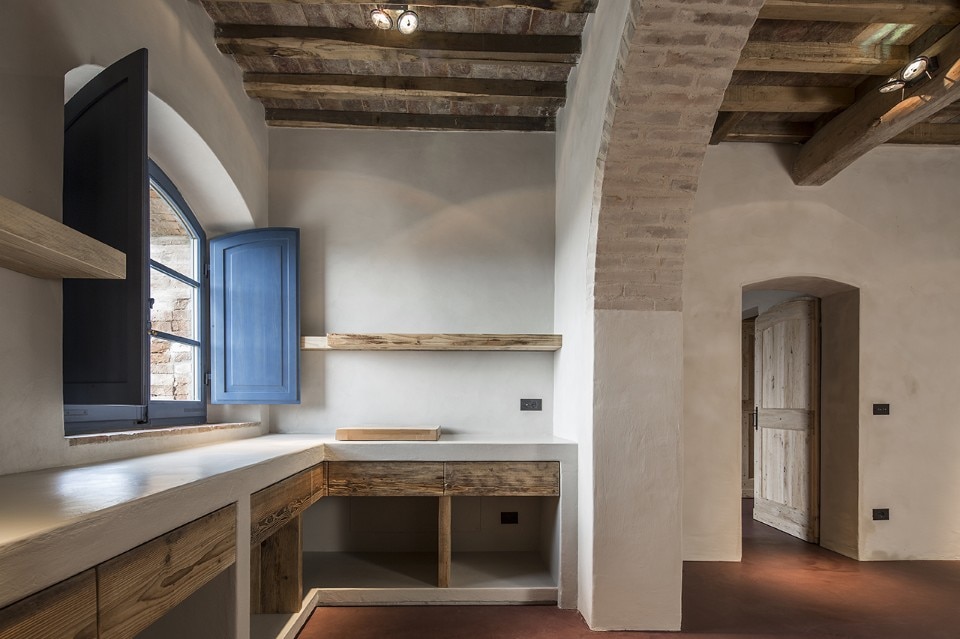
Steel elements – the Corten staircase, the fireplace and some of the furnishings – are the protagonists of the interiors: new elements that do not want to camouflage themselves with the existing building but declare the contemporary nature of the intervention.
All the facades have been restored with the lime used originally. Only the main entrance wall was rebuilt for structural reasons. In this case the masonry has been modified with the insertion of the (repeated) element of the jalousy, illuminating the internal stairwell.
- Project:
- Podere Navigliano
- Typology:
- renovation
- Architect:
- Ciclostile Architettura, Edoardo Morelli
- Consultants:
- EN7, Paolo Pejrone
- Area:
- 600 sqm
- Completion:
- 2019




