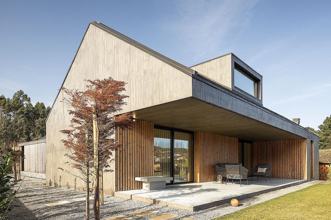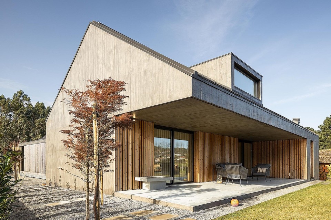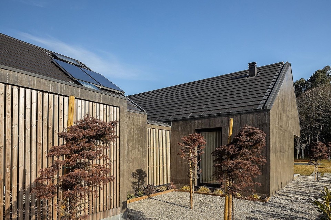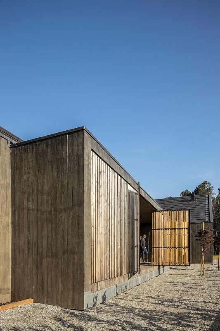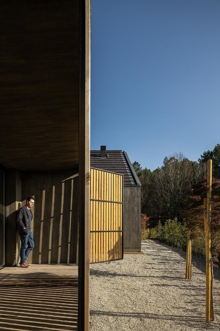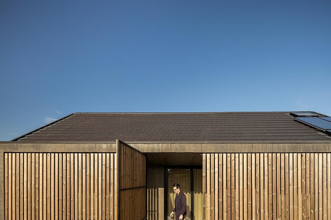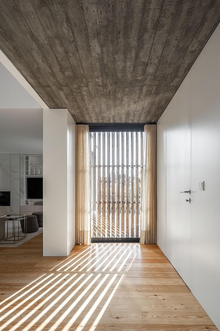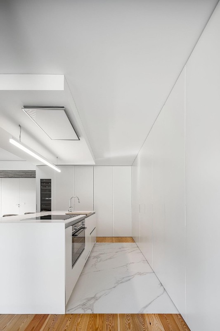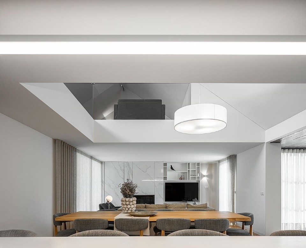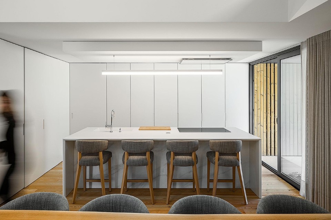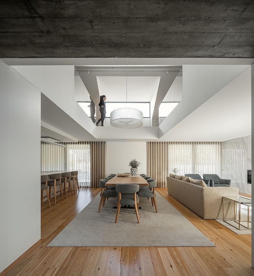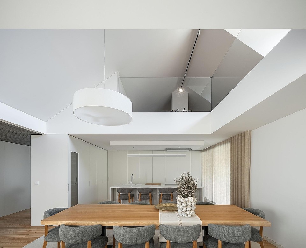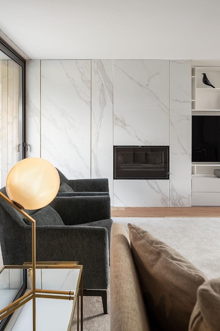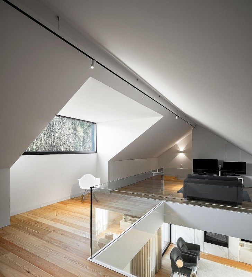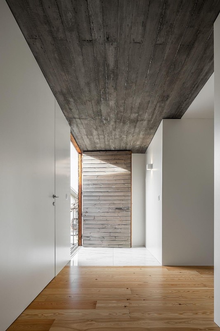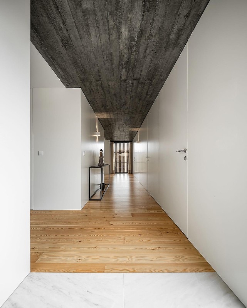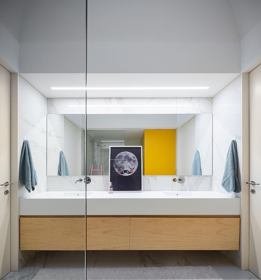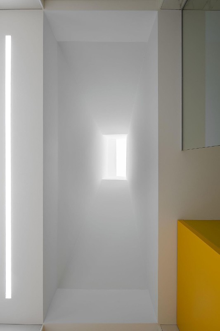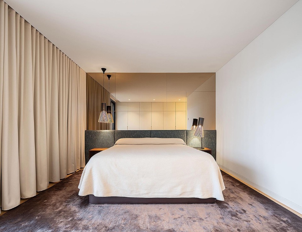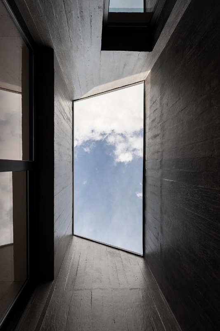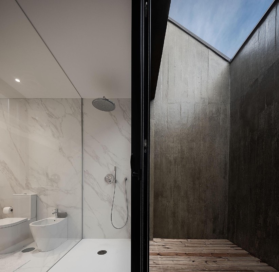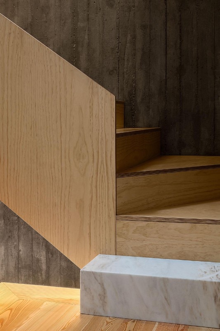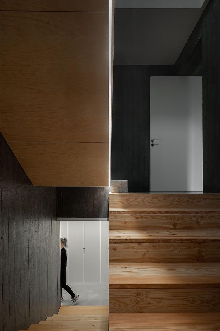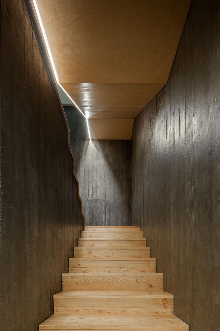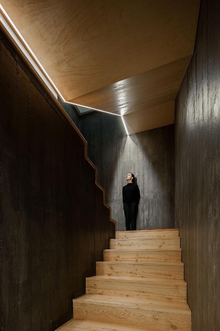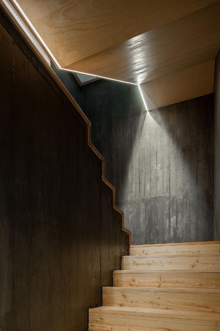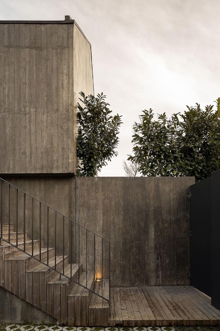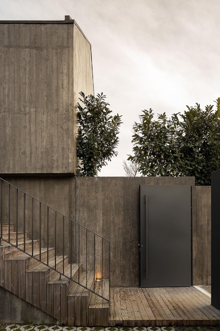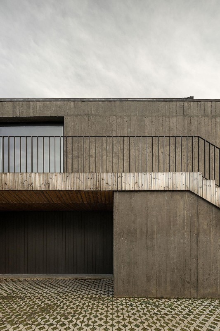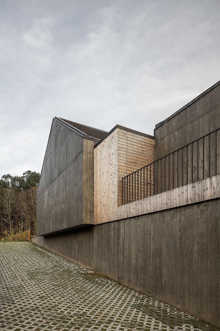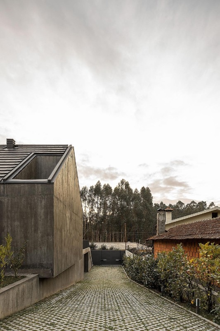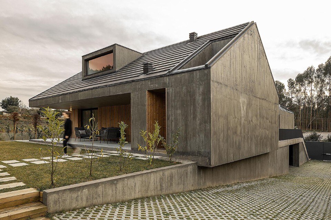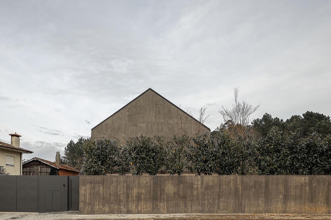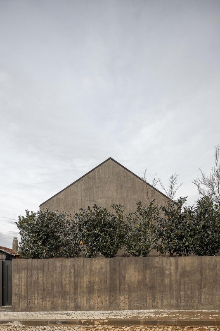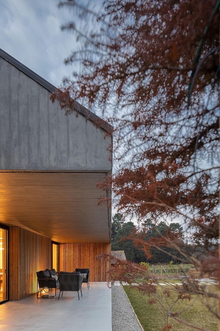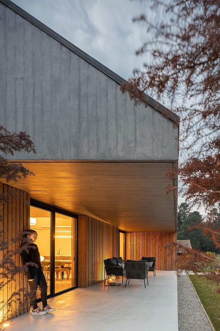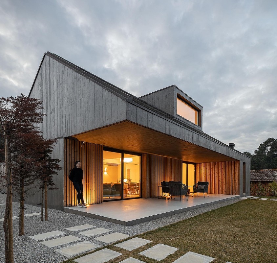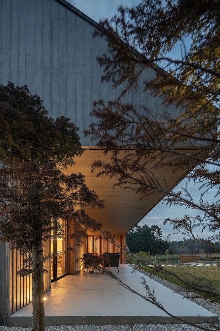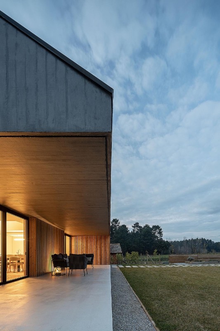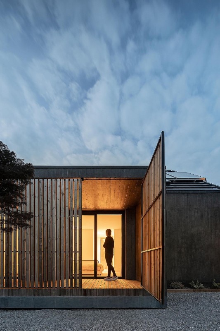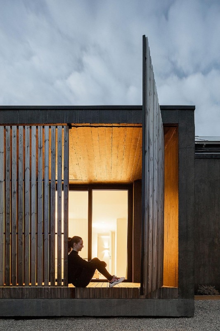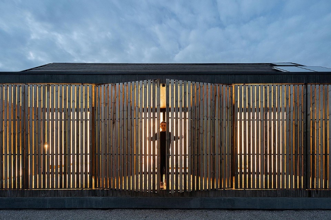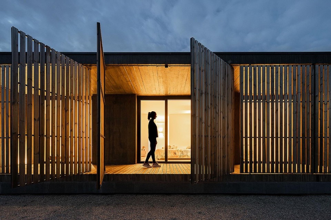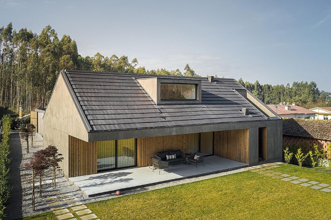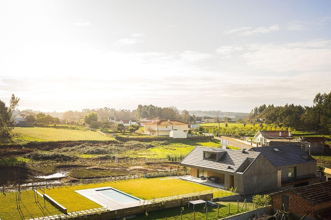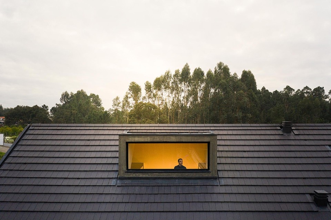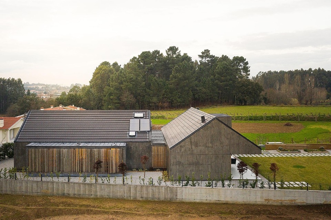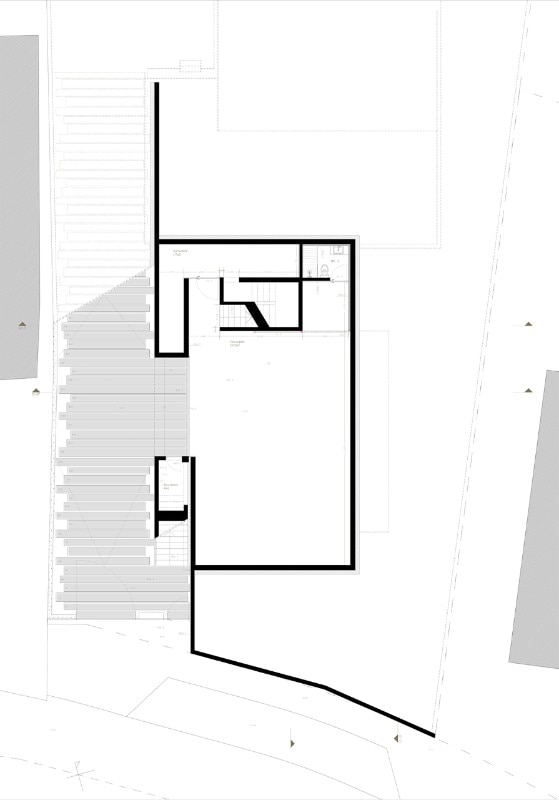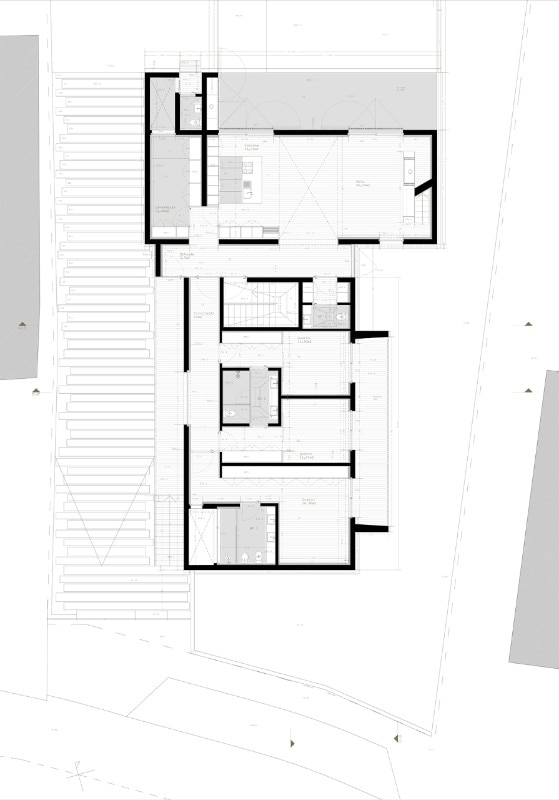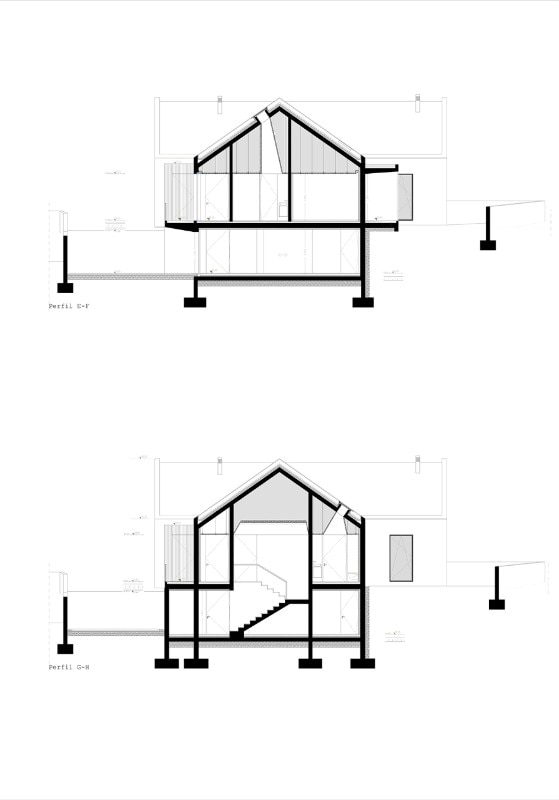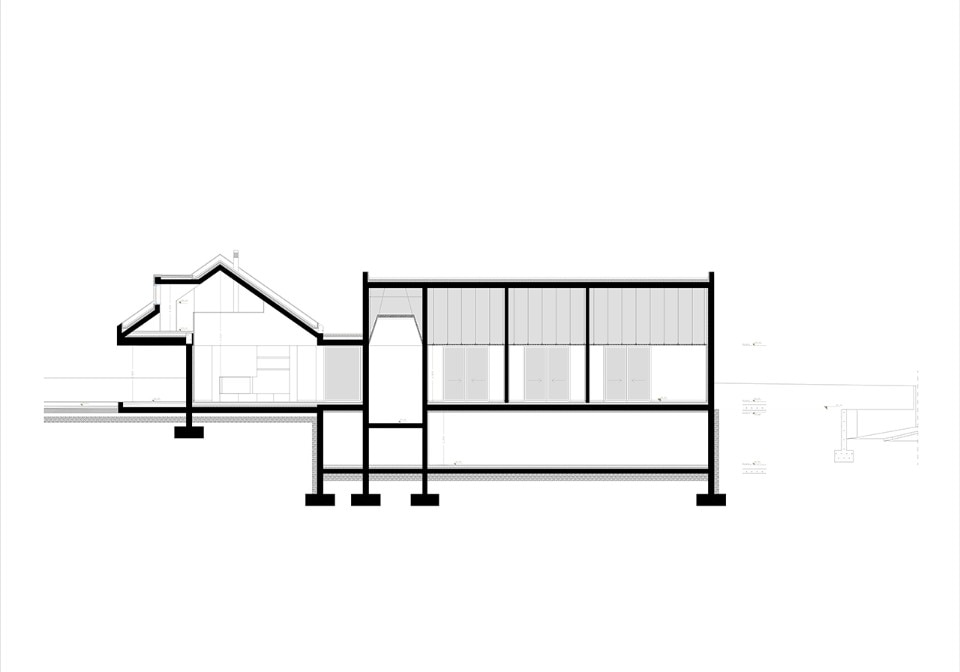The CG House by Pedro Henrique Arquiteto can be better described as a simple composition of volumes. Two blocks, two solids “in the shape of a house”, accommodate respectively the living area and the bedrooms. Their mutual 90 degree rotation avoids any visual or functional disturbance.
The compactness of these base units, though, is immediately challenged by a twofold activity of subtraction and addition of masses: the spacious veranda, a seamless outdoor continuation of the living room, is a void subtracted from the built volume; on the other hand, the terrace shared by the bedrooms is an addition, a planned architectural superfetation, which can be screened when need be through a sequence of wooden screens.
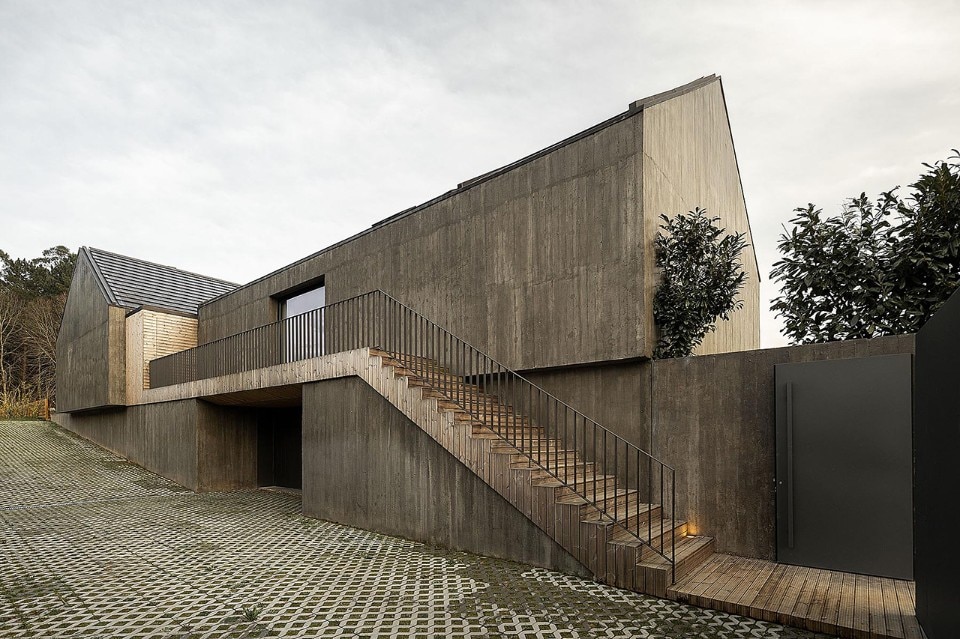
Pedro Henrique adopts the same strategy, though at a different scale, to multiply the channels that natural daylight enters the house: not just the abundant glass doors, but also the mezzanine’s large window, as well as the deep skylights and the tiny patio that light up the three bathrooms.
As regards its materials, the interiors of the CG House are a comfortable and overall conventional environment, made of smooth, bright surfaces of wood, marble and stucco. On the contrary, on the outside Pedro Henrique’s building is a rough architecture, striped because of the vertical lines of both its concrete’s formworks and the wooden boards, which absorb light rather than reflect it. The fair-faced concrete ceilings in the corridor, alongside the darkened walls of the open air shower are exceptions. They establish a connection between the two atmospheres, to offer visitors a more complex visual and tactile experience.
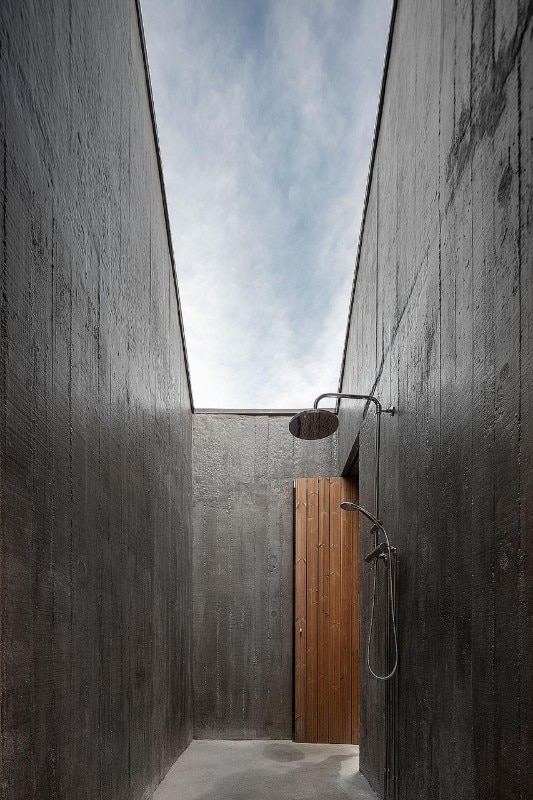
- Project:
- Casa CG
- Program:
- private house
- Location:
- Arrifana, Santa Maria de Feira, Portugal
- Architect:
- Pedro Henrique Arquiteto
- Interior design:
- Ana Guedes
- Collaborator:
- Mário Alves
- Client:
- private
- Area:
- 420 sqm
- Completion:
- 2010




