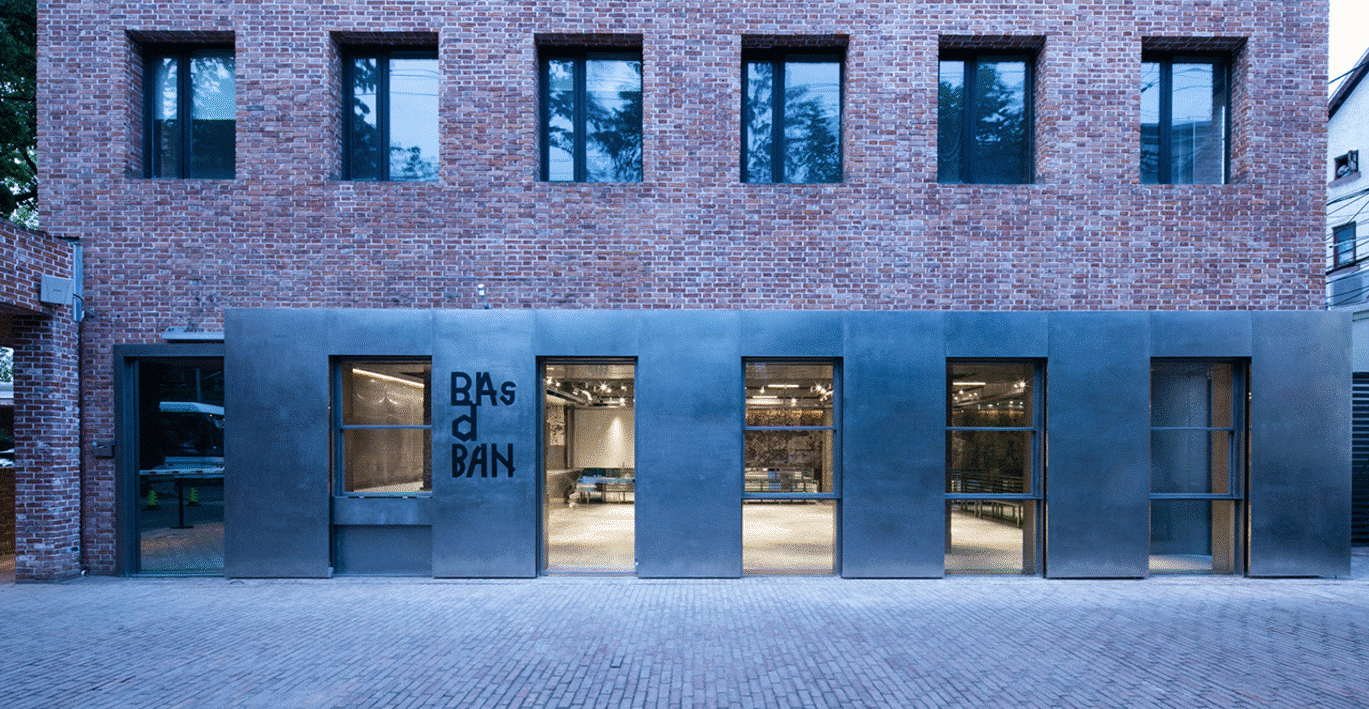Preserving the history of an industrial building in Shanghai and its different layers, adding new metal elements to revitalize and redefine the spaces: with this approach the Chinese firm Dongqi Architects has designed Basdban, a multifunctional center that includes a cafeteria, a store, common and event spaces.
To enhance the flexible character of the project, the architects designed a system of ceiling tracks that include lighting, cameras and metal curtains that separate the large spaces as needed.
Handcrafted stainless steel furniture and elements characterise all the interiors: counter stairs, chairs and displays present the same post-industrial language. The architects' approach is clear and recognizable from the entrance, defined by a sliding metal counter-facade.































