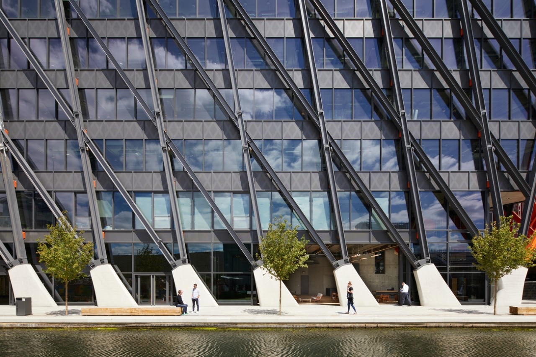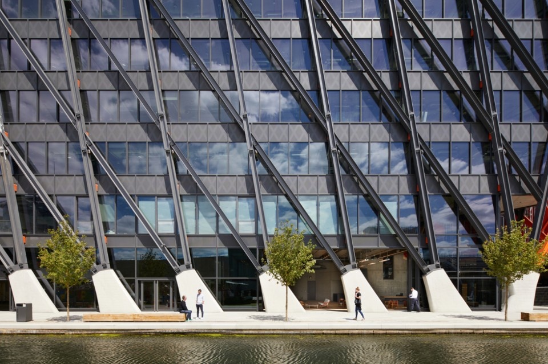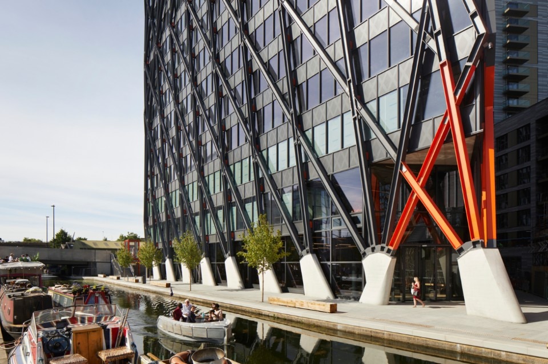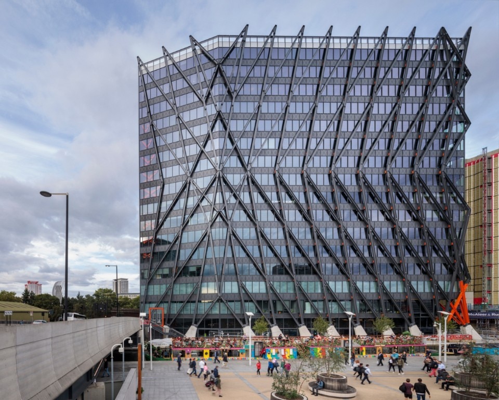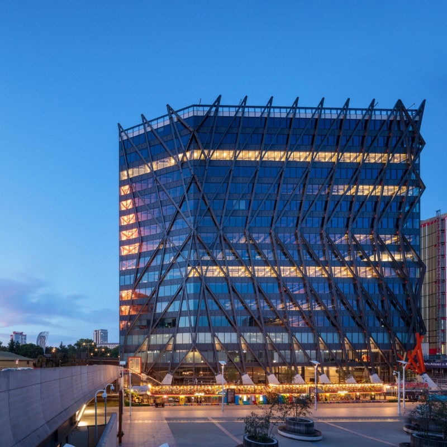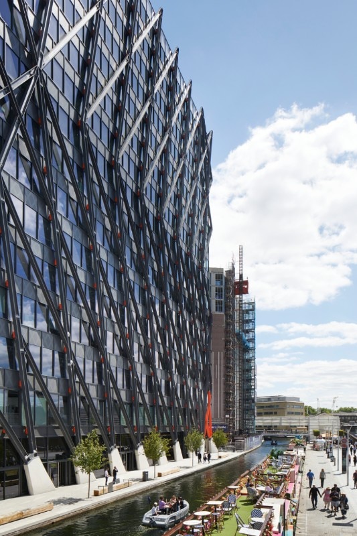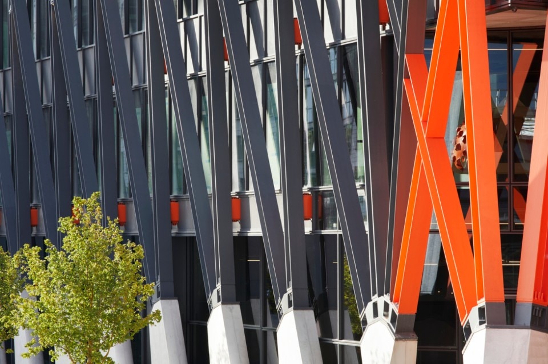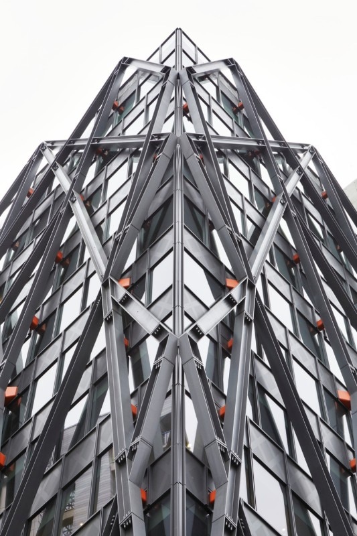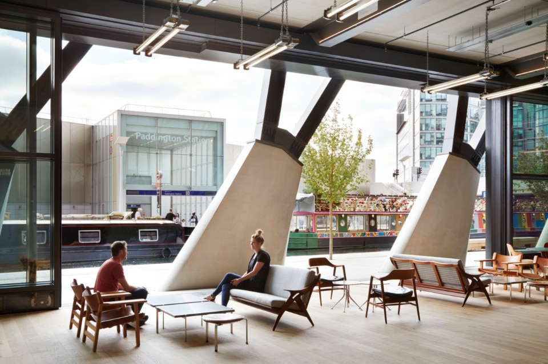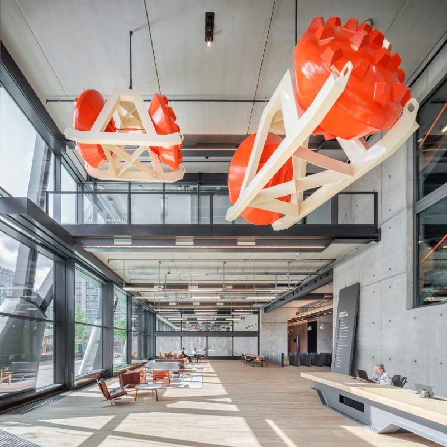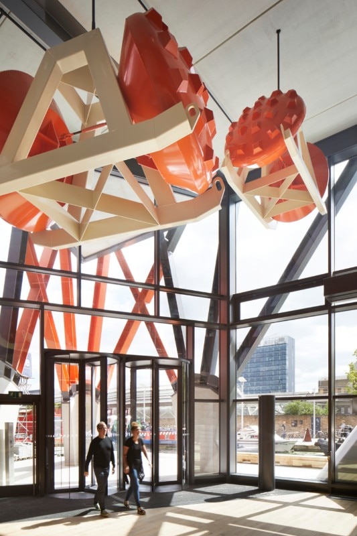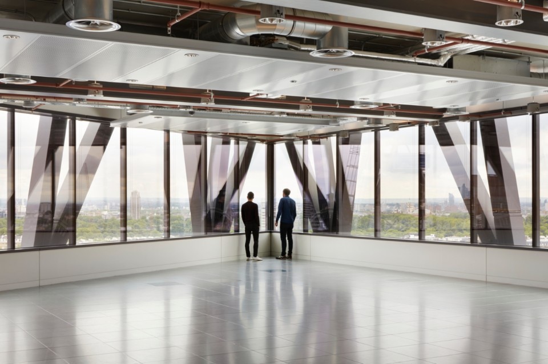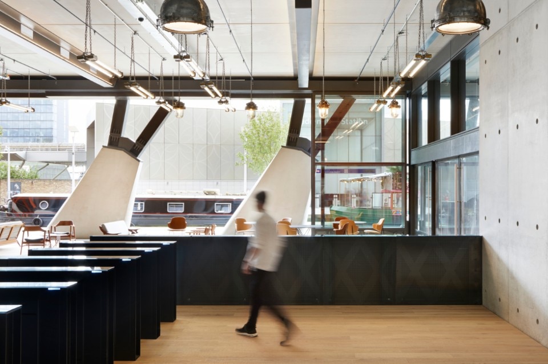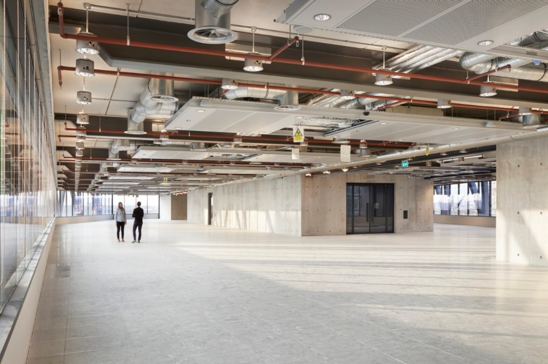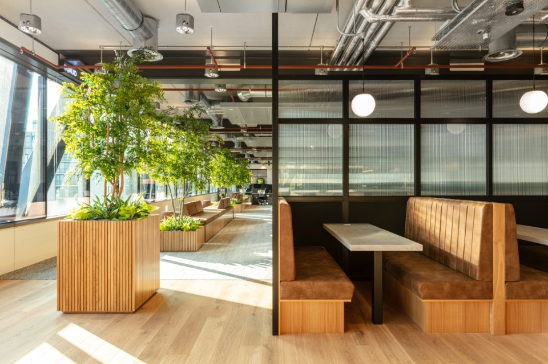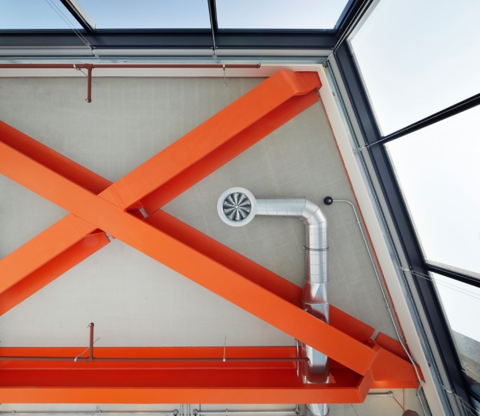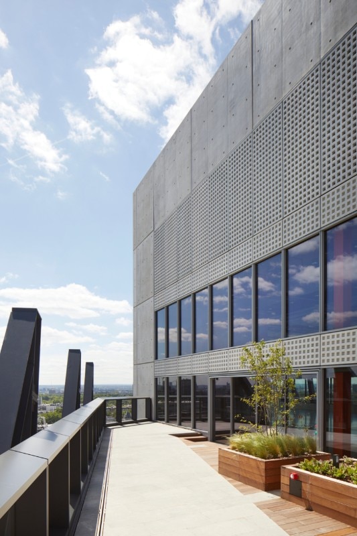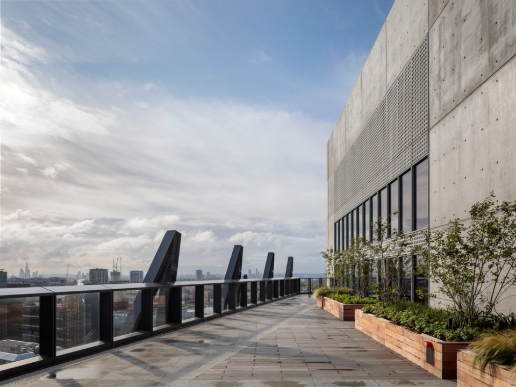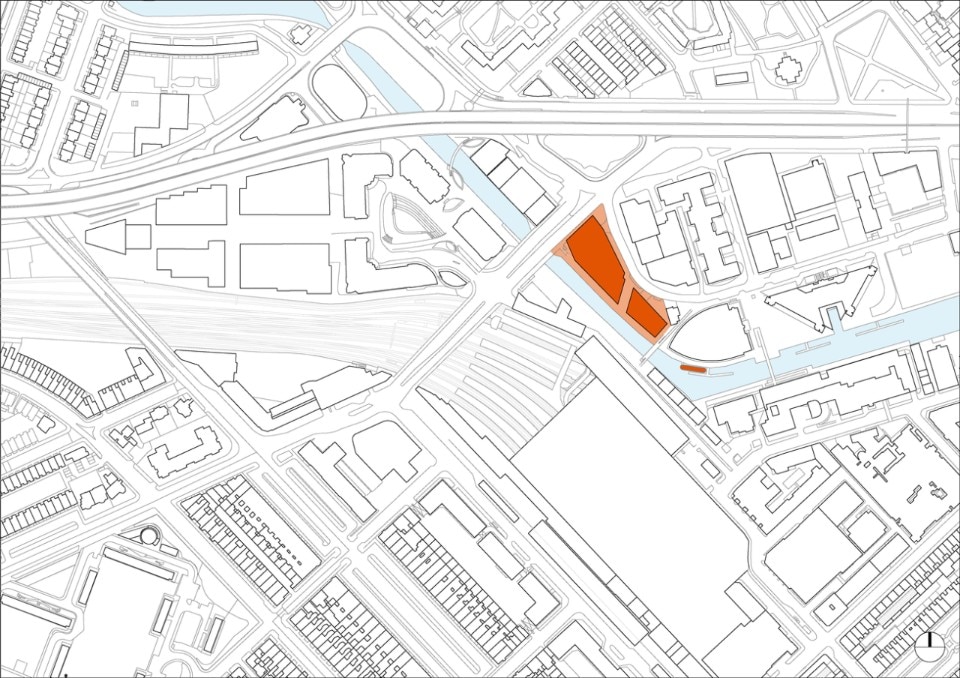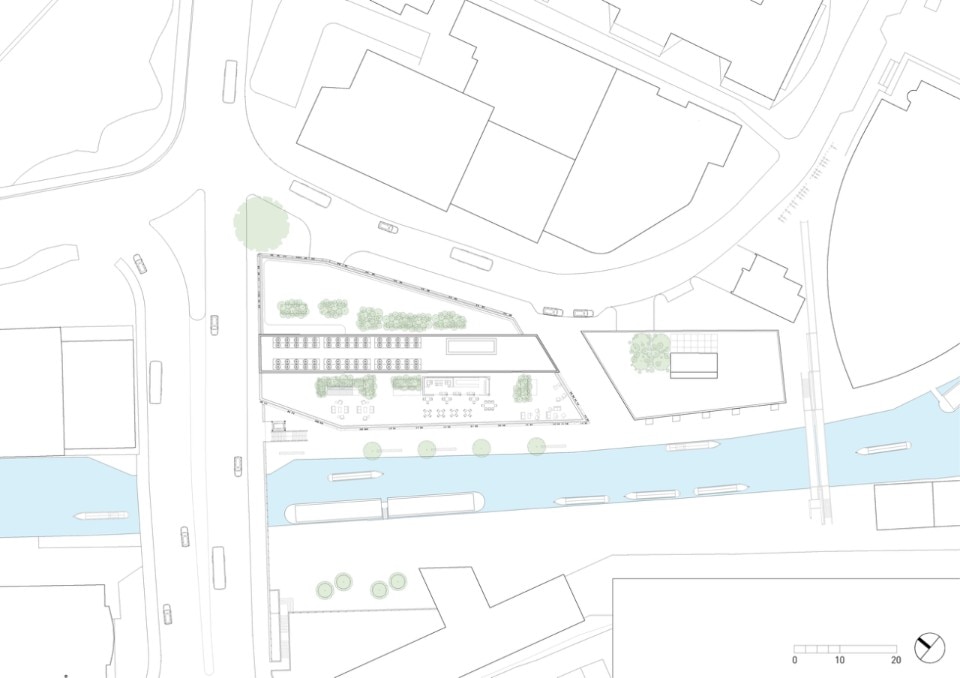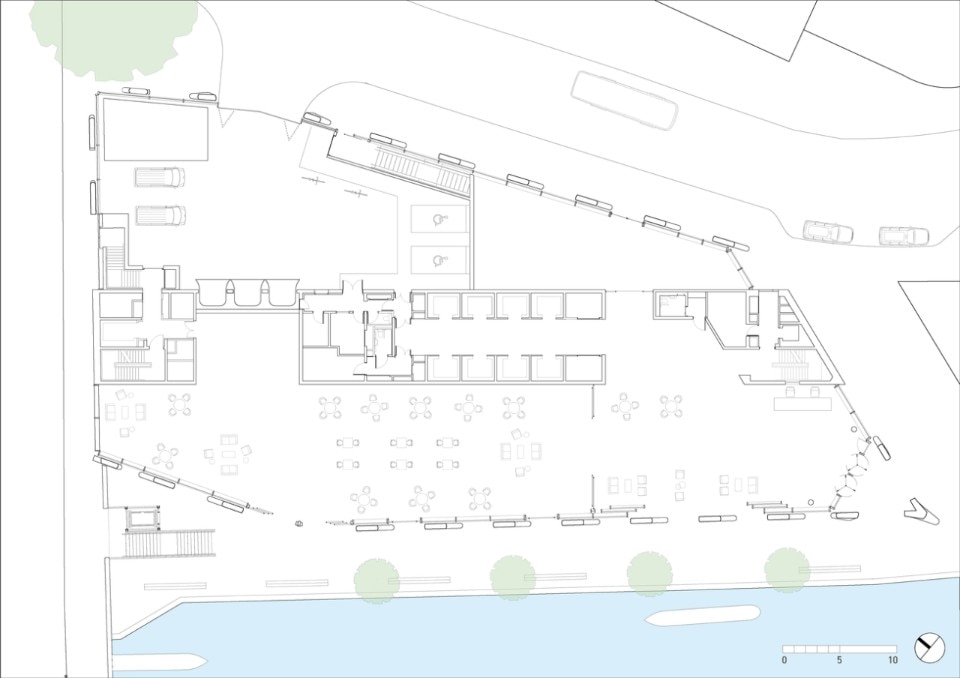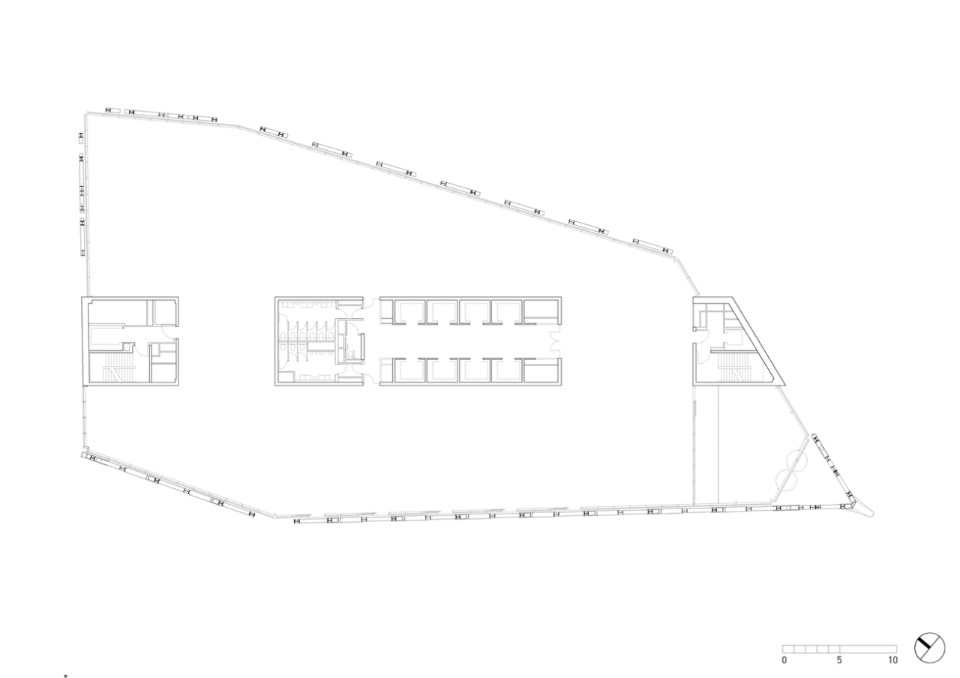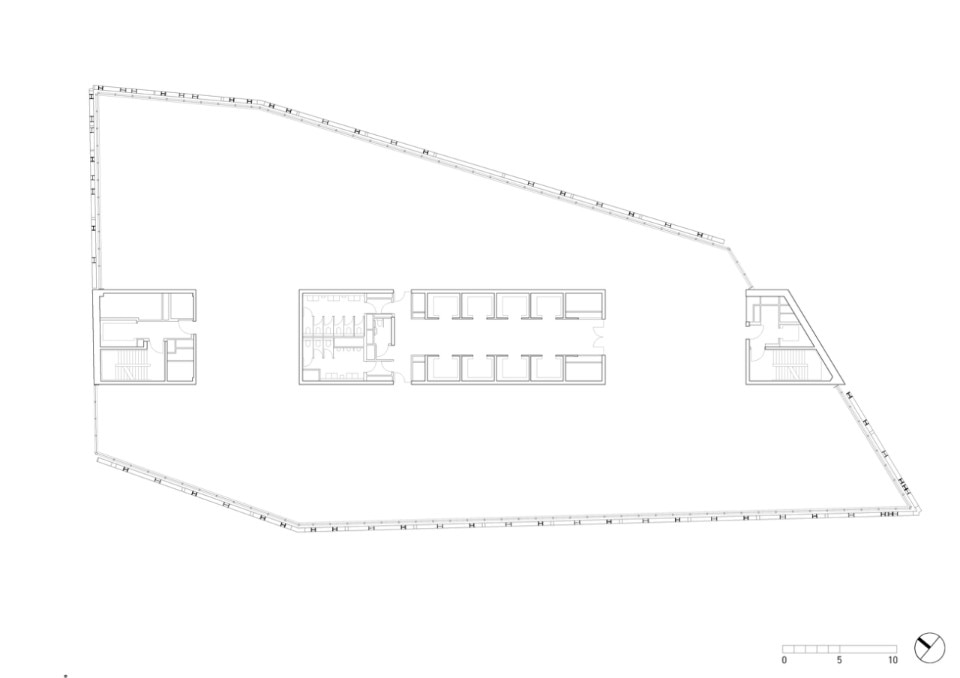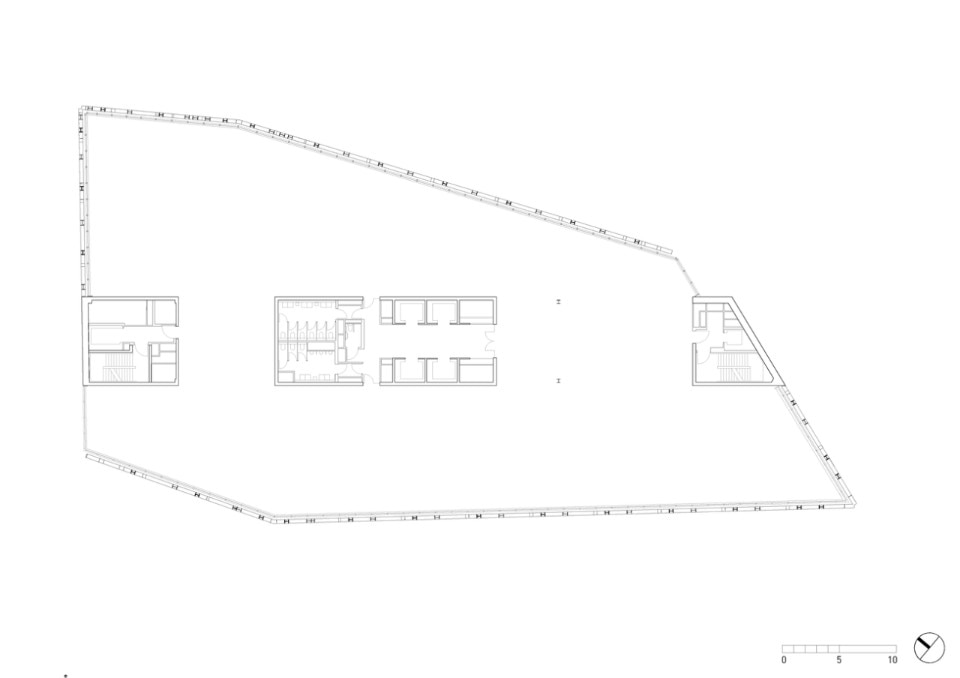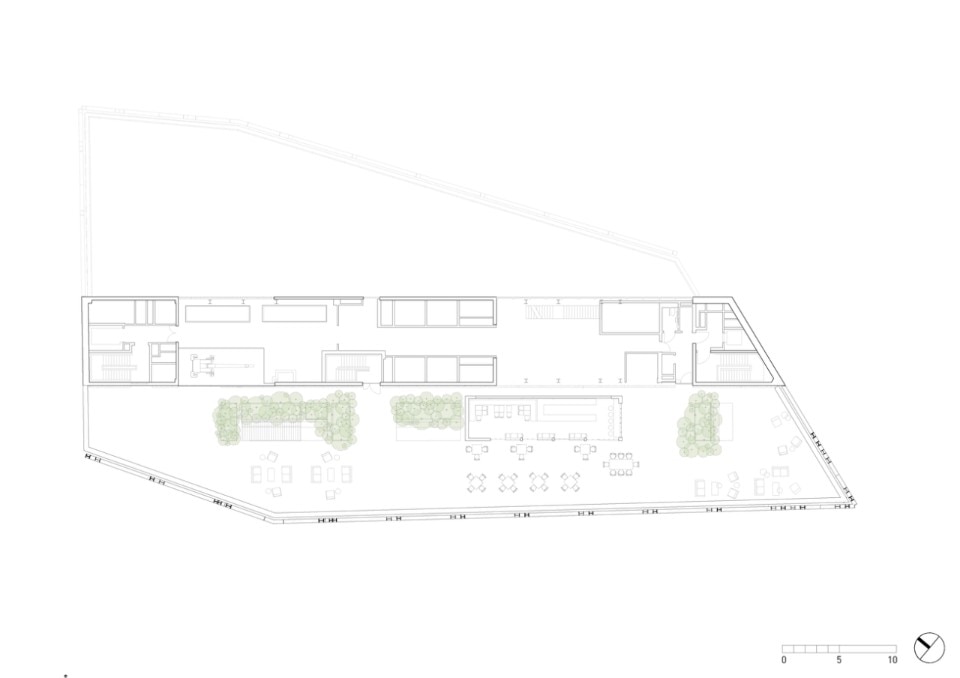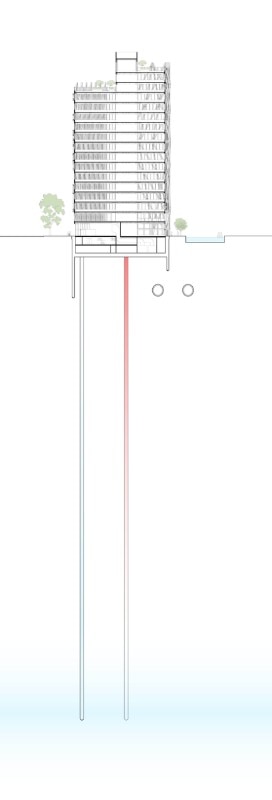The Brunel Building is located in a historical industrial area in London that stands out for major engineering works such as the Paddington railway junction, the first bridge built in London by civil engineering pioneer Isambard Kingdom Brunel in the 1800s and one-hundred-year-old cast iron subway tunnels.
In this context, London-based architectural firm Fletcher Priest Architects was called upon by the Derwent Group to give shape to a large container, capable of accommodating an innovative workspace for the new offices of several different companies.
“We agreed that the design demanded a robust construction which would embody the spirit of the great engineer Brunel”, explains Derwent’s Simon Silver.
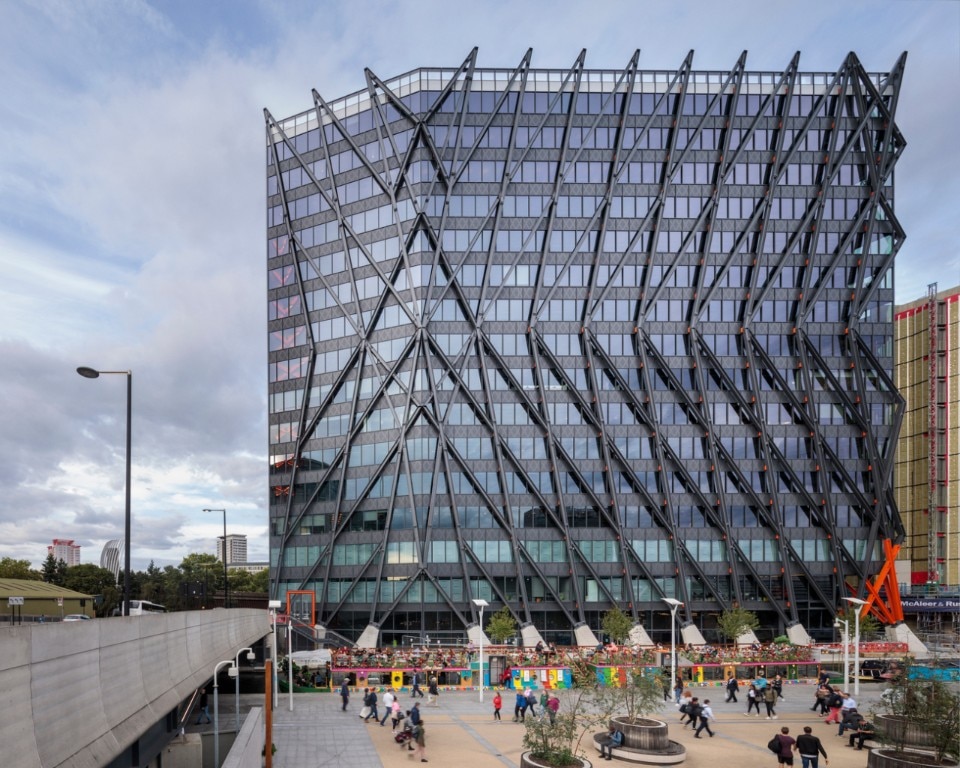
Working with Arup’s team of structural engineers, the architects propose a building with a longitudinal body that adapts to the elongated shape of the lot, where an internal concrete service spine and an external steel exoskeleton form the supporting structure. This solution, completed by beams that taper as they approach the facade, makes it possible to obtain 32,912 sqm of building without added internal columns, maximum flexibility on each floor and permanent natural lighting.
The irregular external steel structure anchored to the ground with large reinforced concrete feet and inspired by the now lost Great Western Railway viaduct built by Brunel, contrasts with the linear scheme of the external facade made of glass and string course.
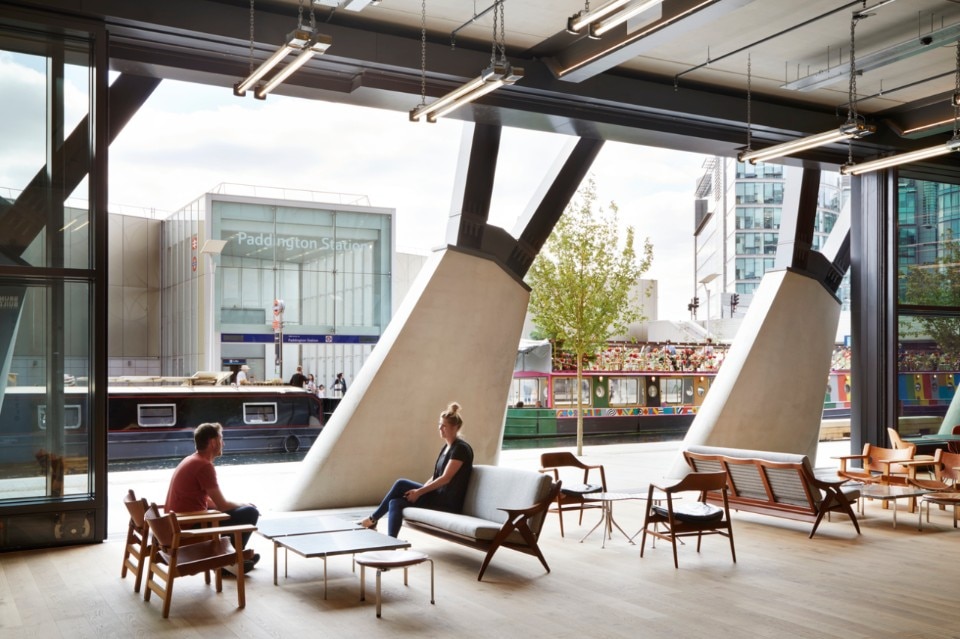
On the ground floor, more than 200 years after, the project gives back to the city a pedestrian path along the canal and invites visitors to cross and discover its works of art in the entrance hall, a bar and a restaurant.
In the interior, the raw materials as well as the air ducts and service pipes are left exposed.
Thanks to the absence of false ceilings, 90% recycled construction waste, a geothermal cooling system and a BREEAM 2014 Excellent & Wired Platinum and LEED Gold certification, the Brunel Building improves operational energy consumption by 71% compared to a typical office building.
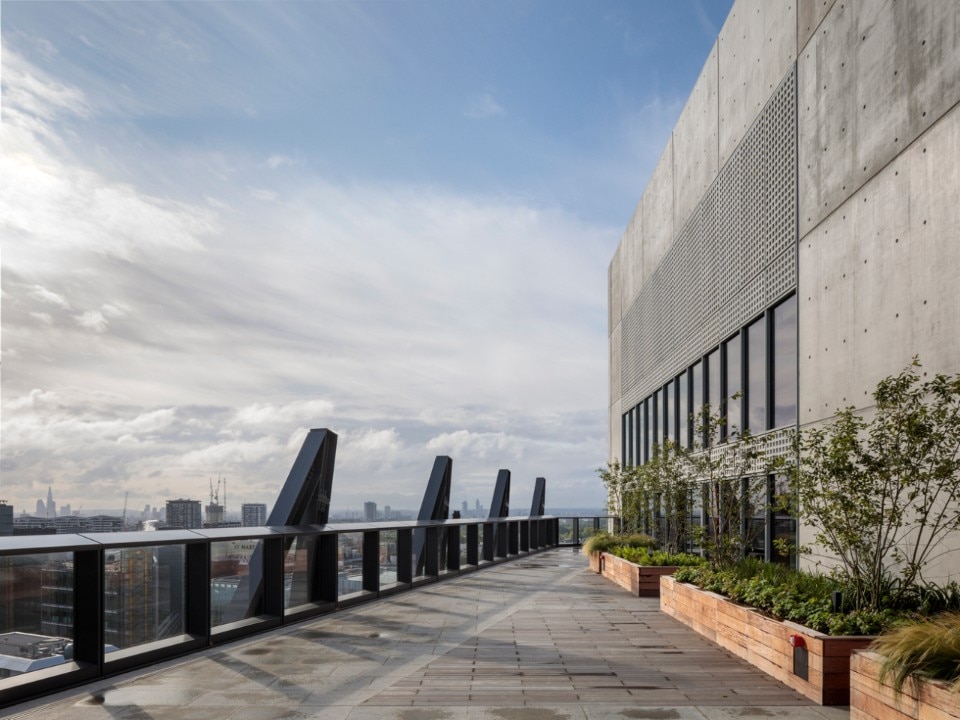
- Project:
- Bruel Building
- Location:
- Paddington, London
- Architects:
- Fletcher Priest Architects
- Program:
- offices, retail, bar, restaurant
- Area:
- 32,912 sqm
- Client:
- Derwent London
- Structural engineer:
- Arup
- M&E consultant:
- Cundall
- Quantity surveyor:
- Arcadis
- Project manager:
- Gardiner & Theobald
- Facade specialist:
- Arup
- Landscape:
- Plincke / Barton Willmore
- Transport:
- Arup
- Completion:
- 2019




