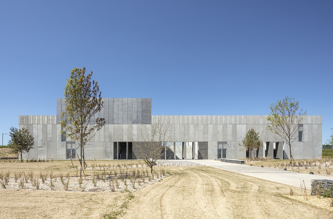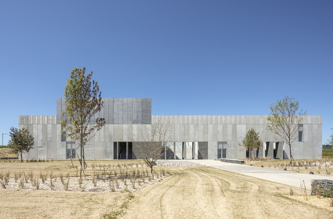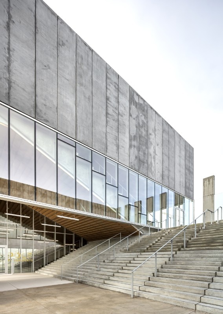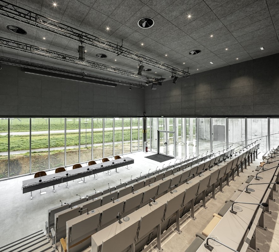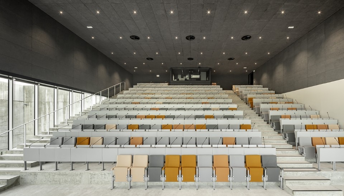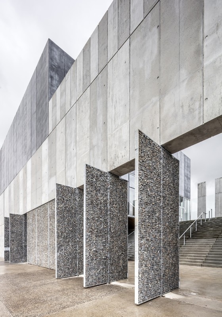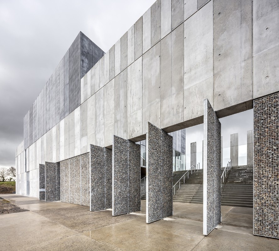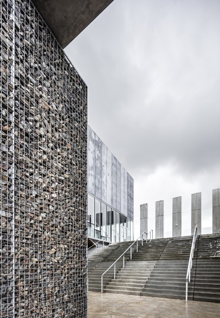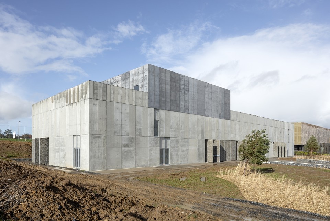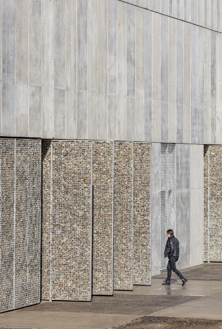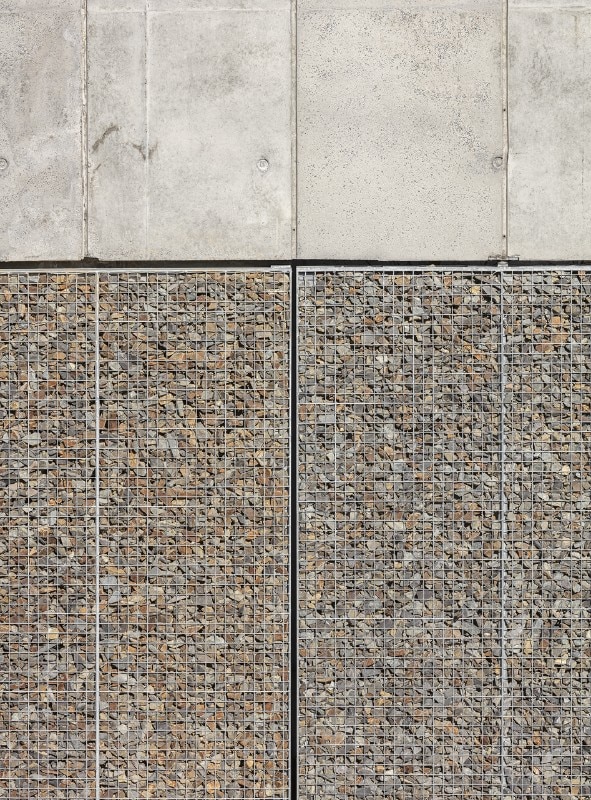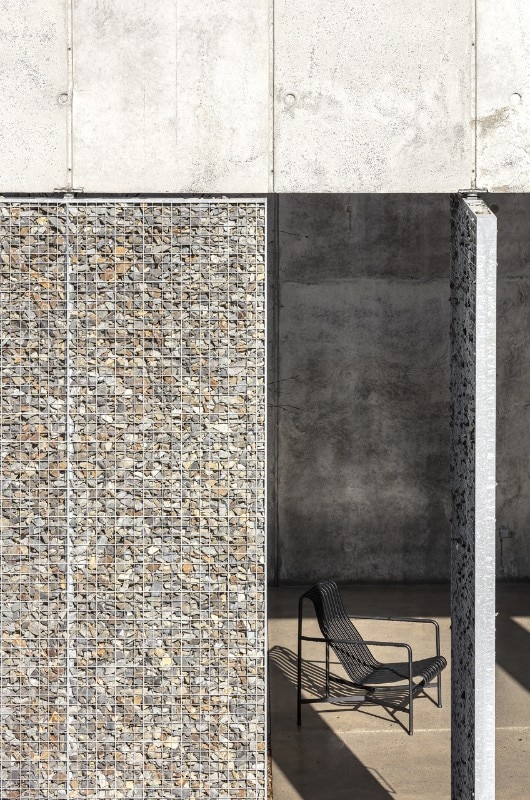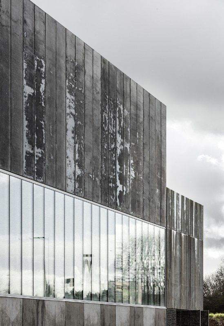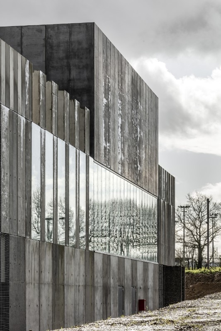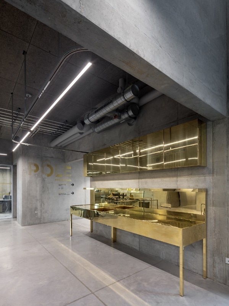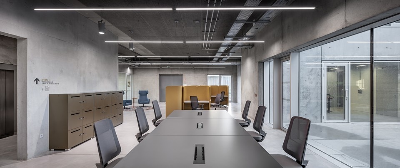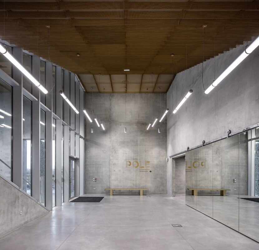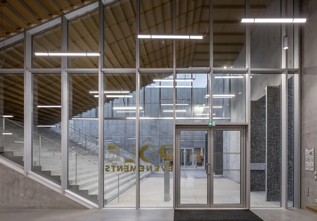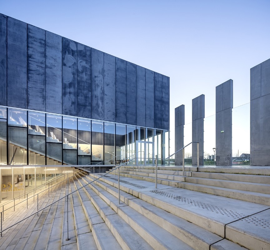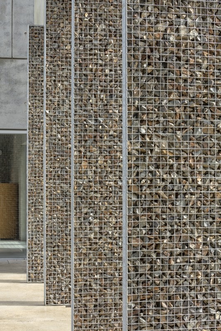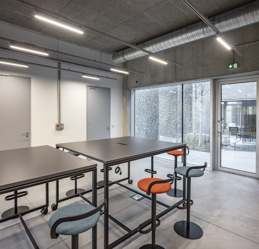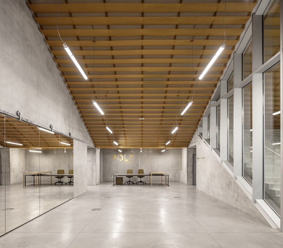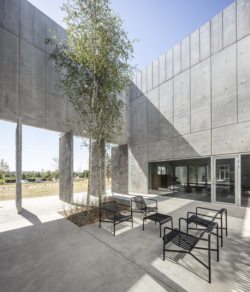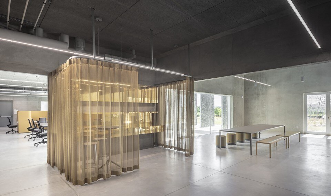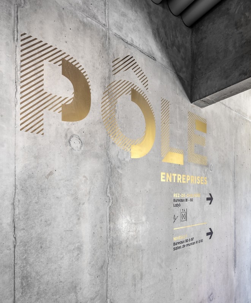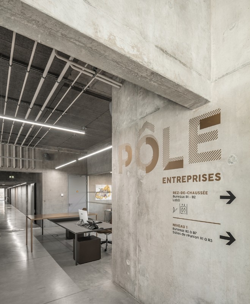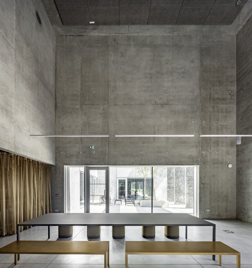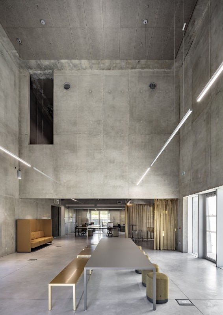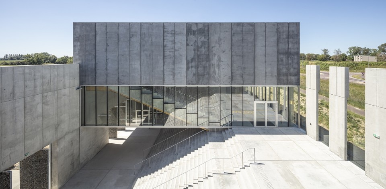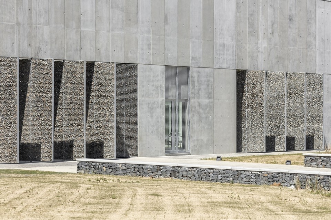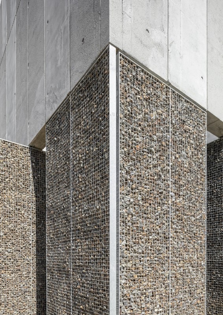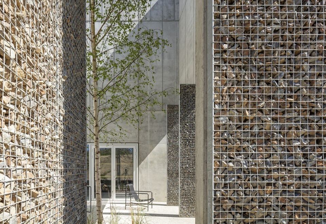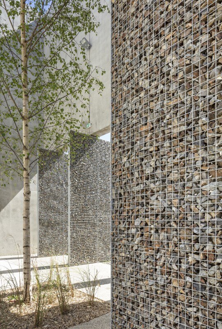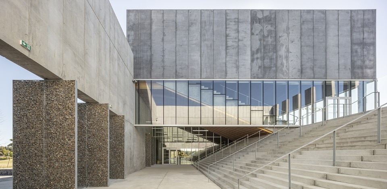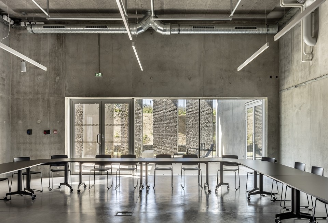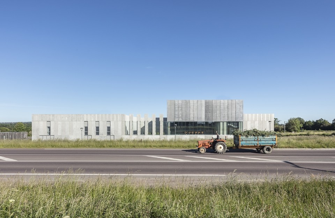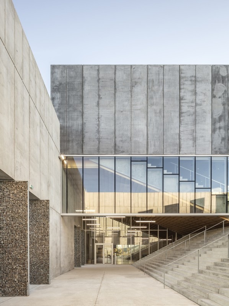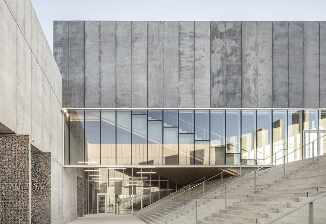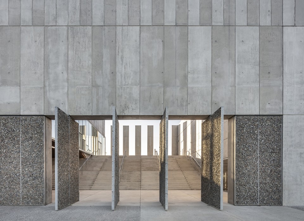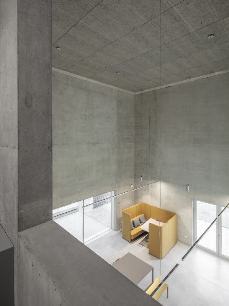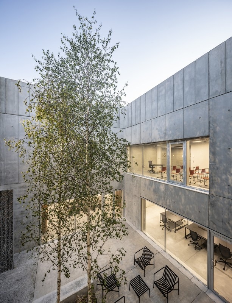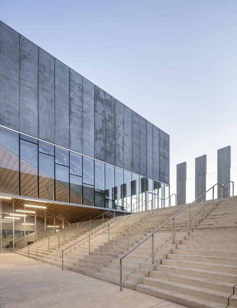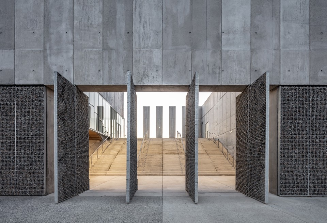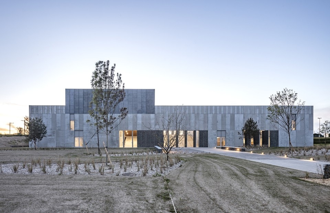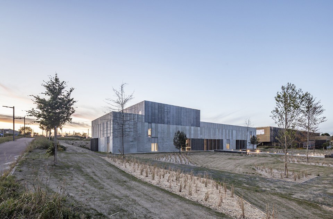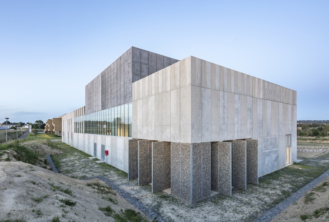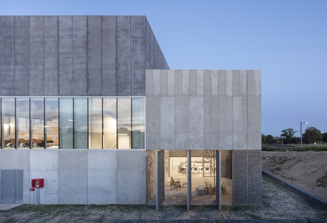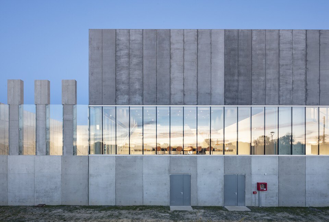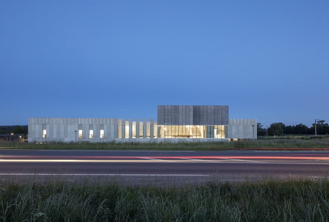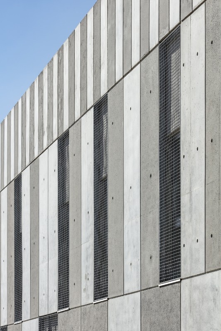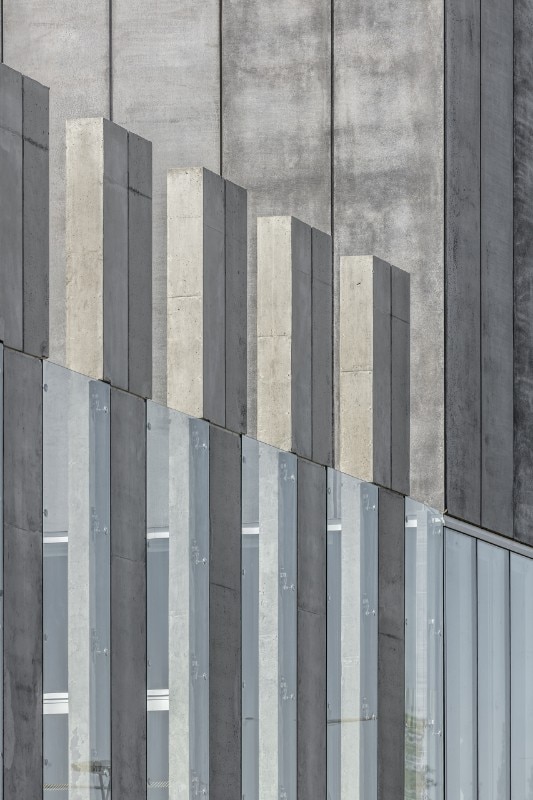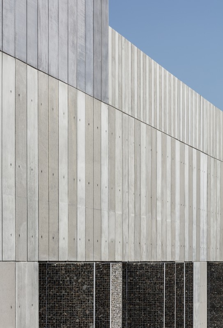Signs, meanings, rocks, aggregates, ramparts, fortresses, gabions... it is from the stratification of the inputs present in the context that the Parisian studio Randja gave shape to the project Fort – Maison du technopôle, located in Saint-Lô, Normandy.
“We do think that the locations, and by the same token the architectures, are systematically wrapped in historical, societal, political philosophical and symbolic movements, whether or not they are real. These active forces collide with the programme’s constraints. All these abounding signs subconsciously bang on and whizz by our brain, and promptly mould into an intuitive form, a beckoning direction: an architecture,” says the French architects.
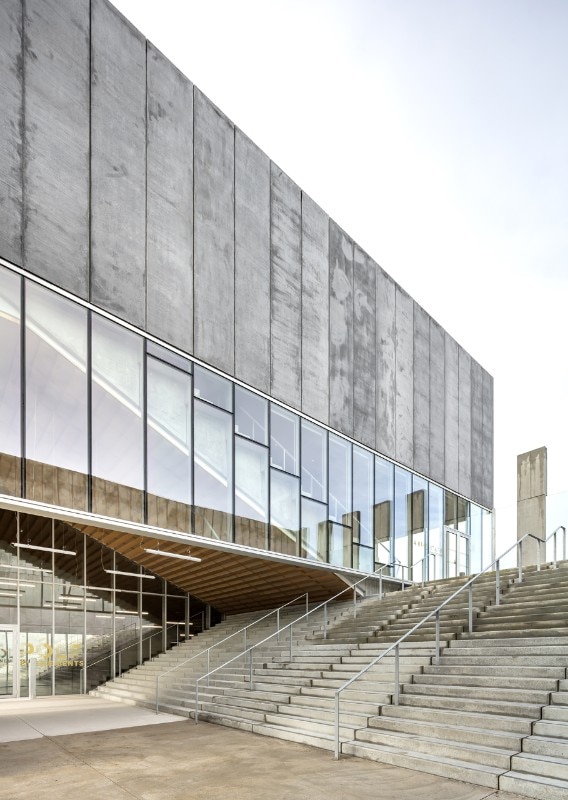
In this sense concrete is an important material for the town, which was completely razed to the ground by bombing during the Second World War and rebuilt by immigrants coming mainly from Italy. Hence the intuition to use cement and aggregates as the only material and to reinterpret the forms of the ramparts.
The building is therefore deliberately compact and introverted, with the aim of densifying the uses of the building and making relationships multiply. The business incubator houses three main functions: two large programming centres, an event space and collaborative workspaces. Three shared patios facilitate a fluid interior distribution and serve as an outdoor extension of the spaces.
The outer shell can only be one of the characteristic elements of the project. It is defined by the different scansion of the panels - which also have a structural function - by their rudimentary nature, different tones and different surface treatments.
- Project:
- Fort – Maison du technopôle
- Location:
- Saint-Lô, France
- Architect:
- Randja - Farid Azib Architects
- Project director:
- Dhouha Hamdi
- Team:
- Isabelle Pinsolle, Yvanie Wilhem, Anouk Vialard
- Landscape:
- Christophe Gautrand et associés
- Acoustics:
- Lta Sat
- Facade:
- Elxir, Philippe Bompas
- Installations:
- Artelia
- Area:
- 1.700 sqm
- Completion:
- 2020


