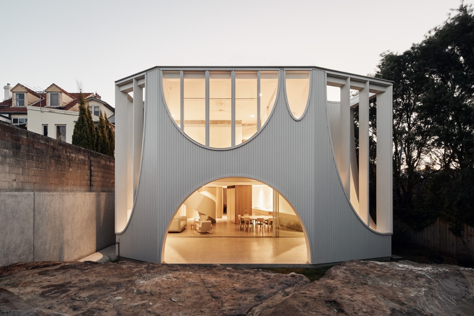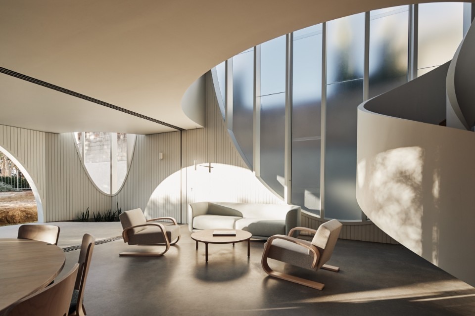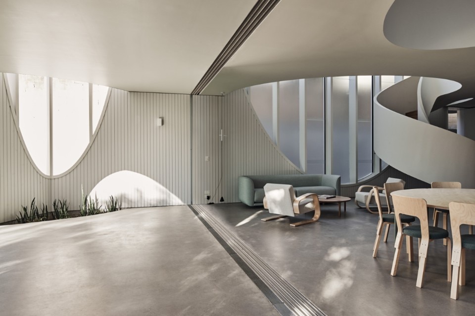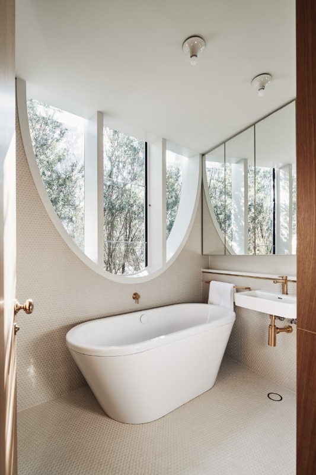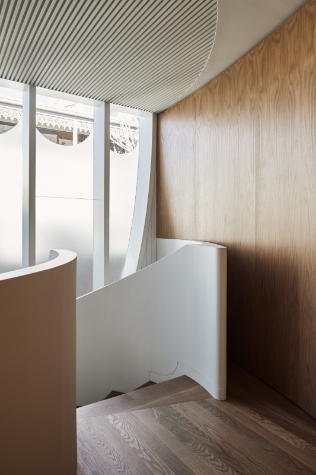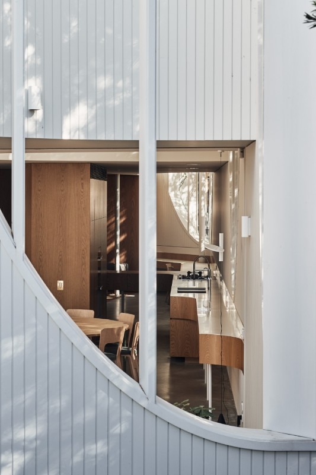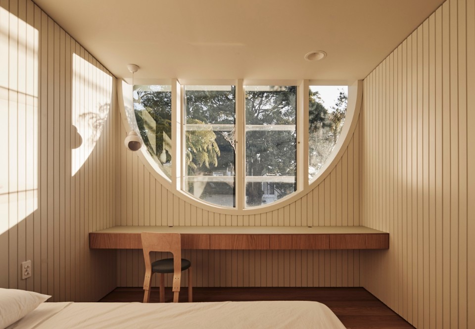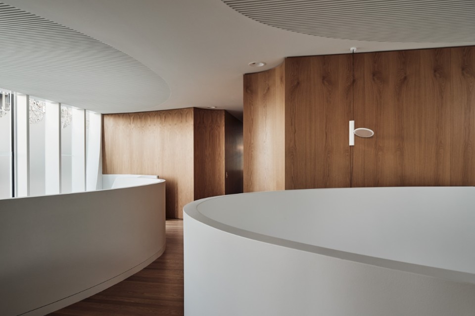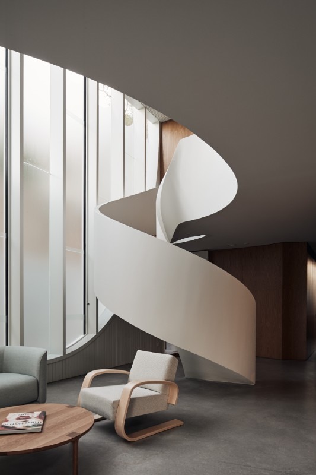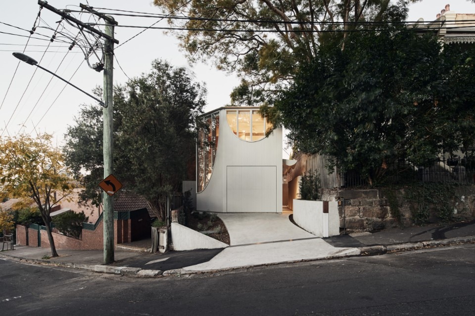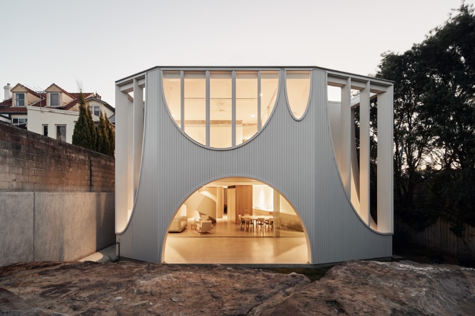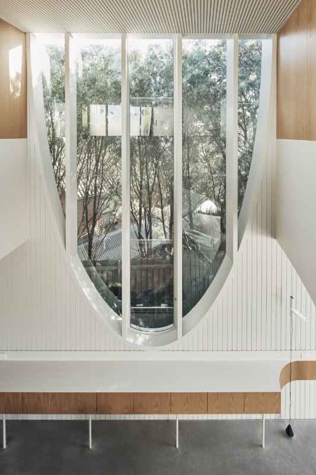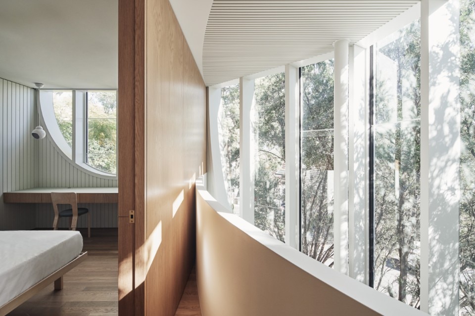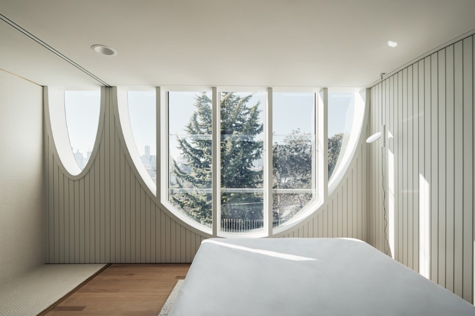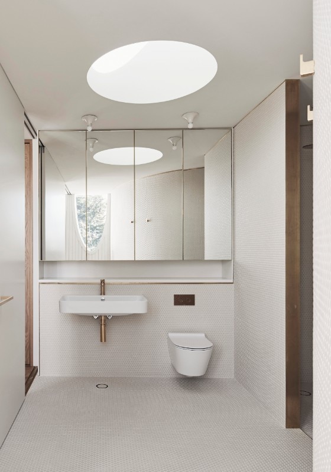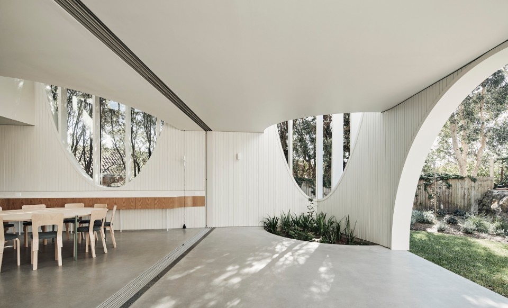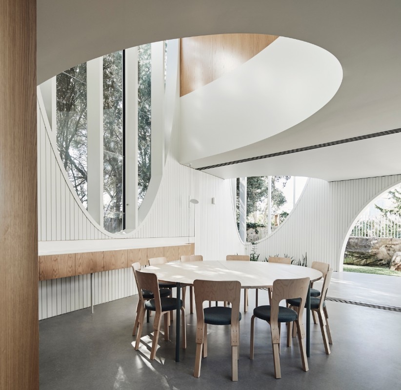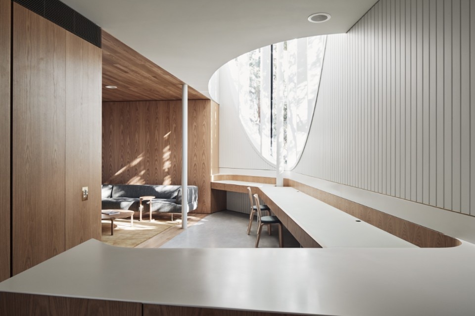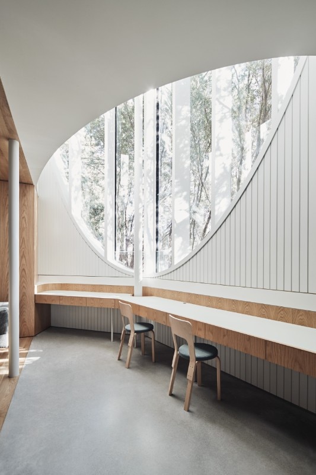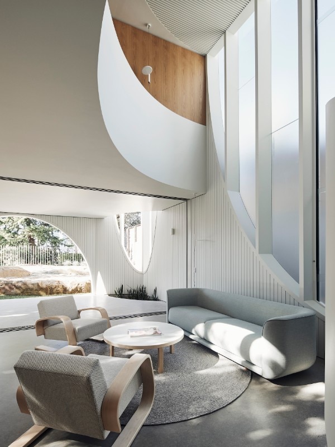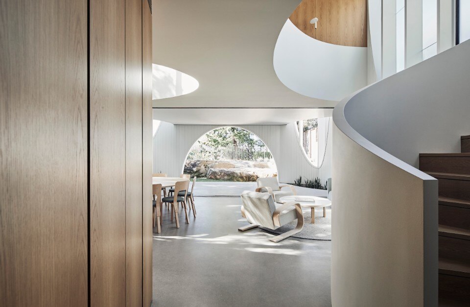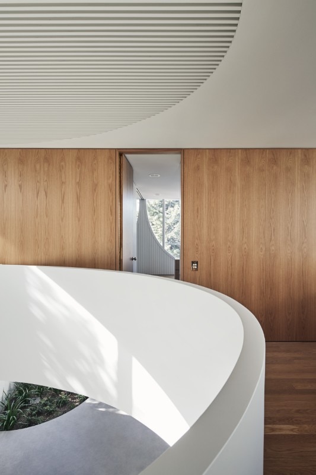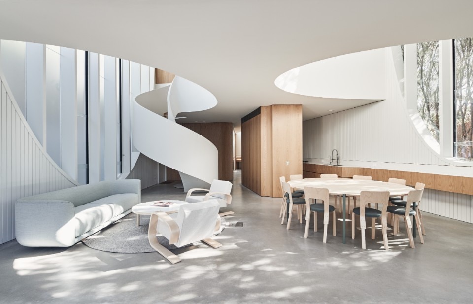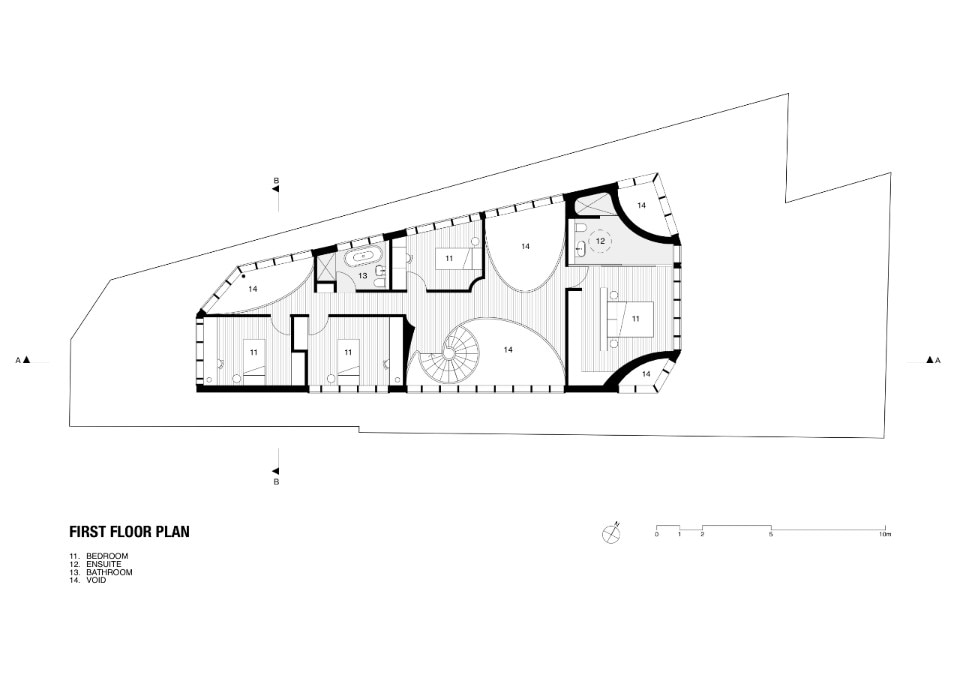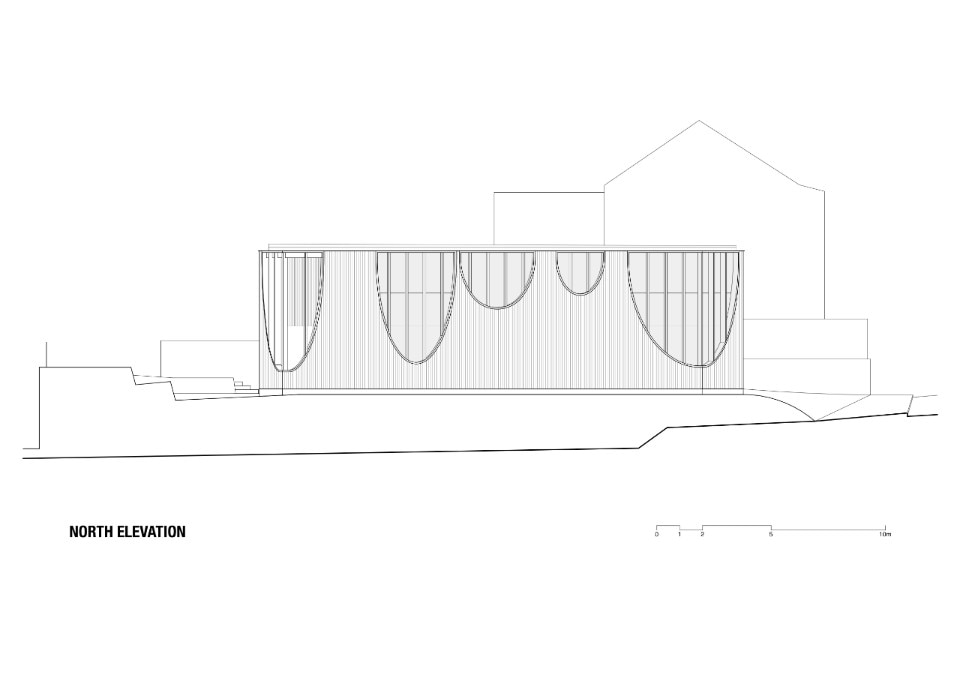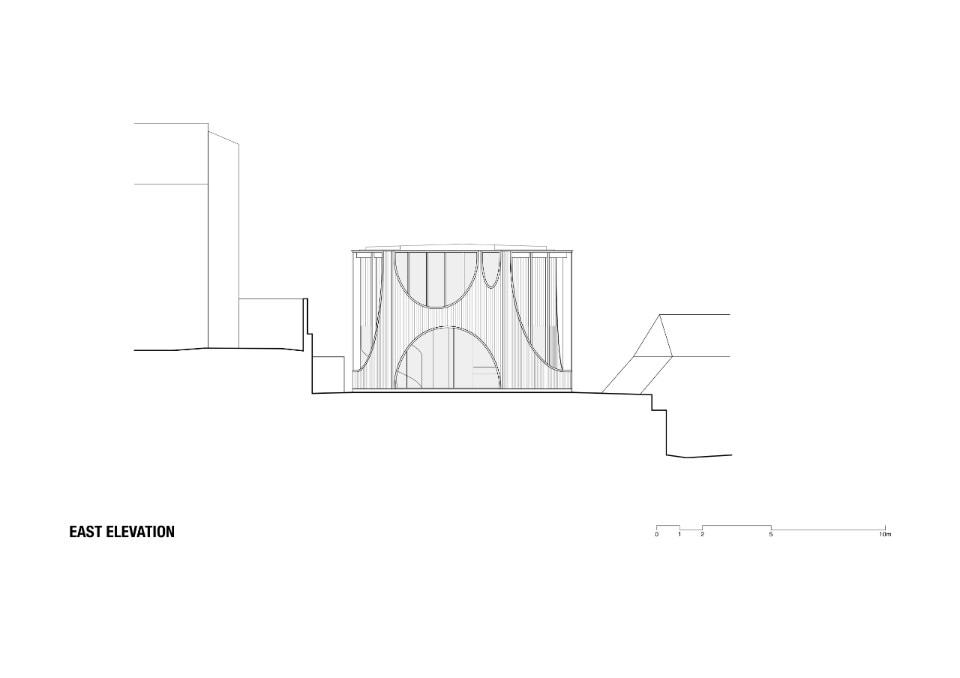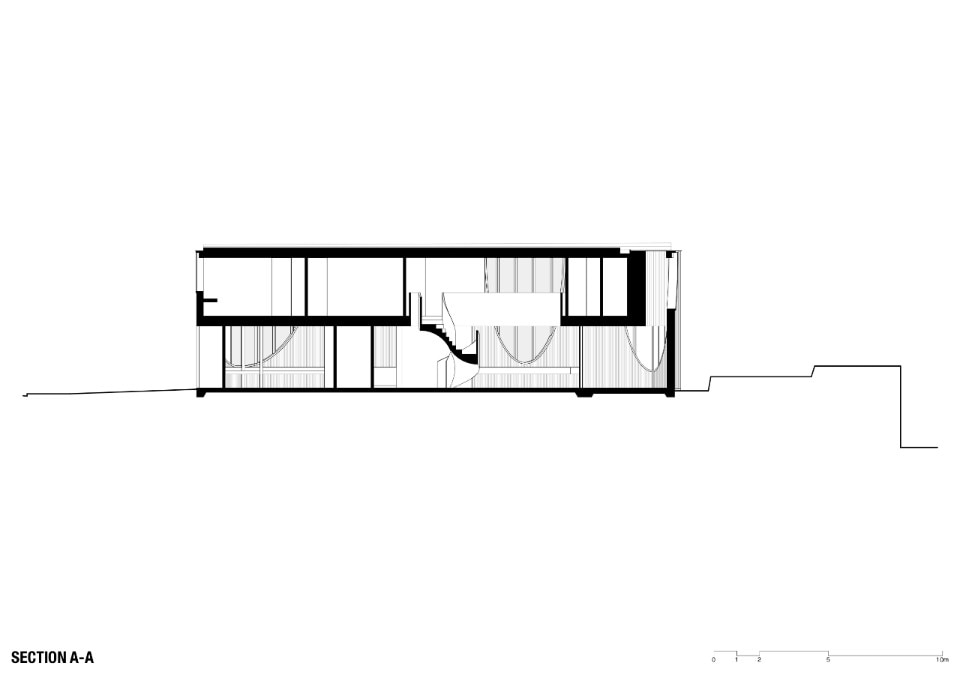The house designed by Chenchow Little is located on a sandstone rock face overlooking the Sydney skyline in the suburb of Glebe city, known for its Victorian terraced houses and narrow streets. The new compact dwelling has replaced a cottage originally on the site.
The height of the new dwelling is limited by the distance and ridge line of the surrounding buildings, and despite the considerable constraints of the site, the housing project seeks to maximise the space available on the small plot. The shape of the building, starting from the geometric shape of the triangular block, results in a flat polygonal roof.
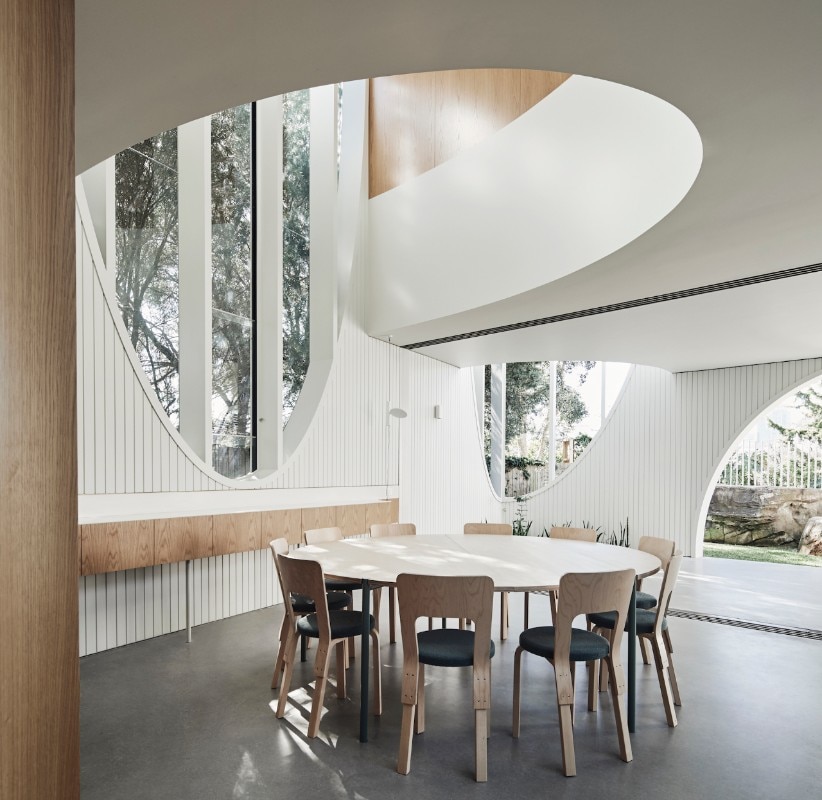
As a reference to the curved openings and entrance porches of the surrounding houses, the simple shell of the Glebe House is articulated with arched openings, which, however, unlike the main reference, are presented both in elevation and plan. The windows, in fact, are aligned with the floor cuts of the first floor, to create three-dimensional internal voids, increasing, thus also increasing the entrance of light at the center of the habit, and increase the sense of space.
The elevations are also characterized by vertical panels in white painted wood that reproduce the materiality of the traditional cottages in the area. The large windows are rhythmed by vertical wooden uprights, which further reinforce the sense of verticality.
- Project:
- Glebe House
- Architecture studio:
- Chenchow Little
- Principals in charge:
- Stephanie Little, Tony Chenchow
- Project team:
- Mark Hill, Joshua Mulford
- Interior designer:
- Chenchow Little
- Landscape design:
- Spirit Level Designs
- Structural engineer:
- Benvenuti Structural
- Hydraulic engineer:
- Taylor Consulting
- Surveyor:
- GK Wilson & Associates
- Planner:
- Mersonn Pty Ltd
- Heritage consultant:
- City Plan Services
- Environmental consultant:
- Damien O’Toole Town Planning
- Arborist:
- Earthscape Horticultural Services
- Traffic consultant:
- Traffix
- Quantity surveyor:
- Bayley Donald & Associates
- General contractor:
- Lochbuild
- Joiner:
- North Shore Custom Cabinetry
- Window manufacturer:
- Windoor
- Locality:
- Sydney, Australia
- Client:
- privat
- Program:
- private residence
- Construction dates:
- 2016-2018
- Site area:
- 374 smq
- Building are:
- 154 smq
- Total floor area:
- 202 smq




