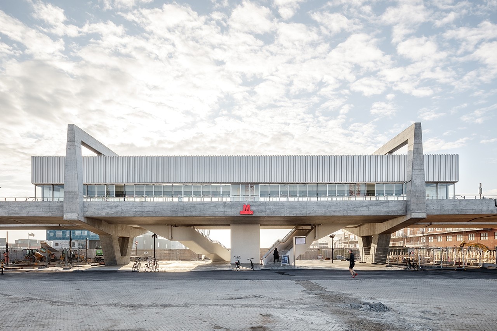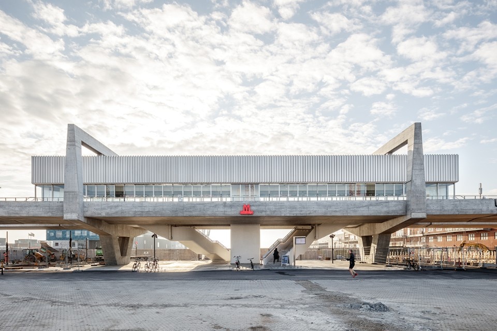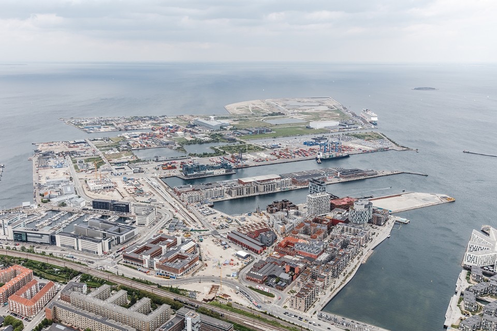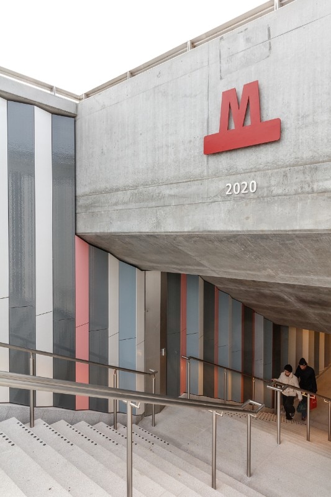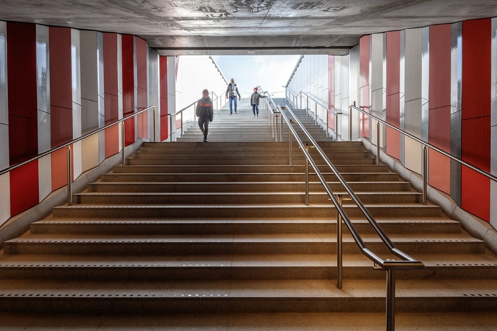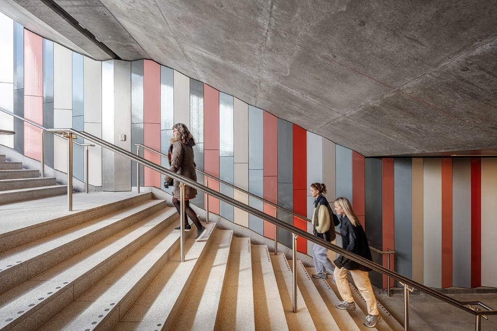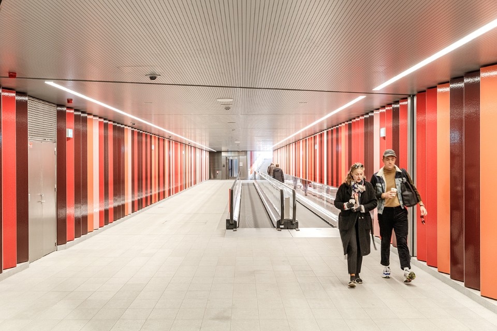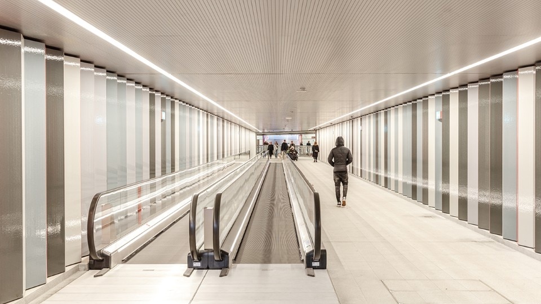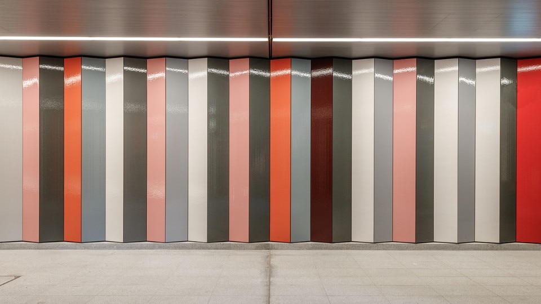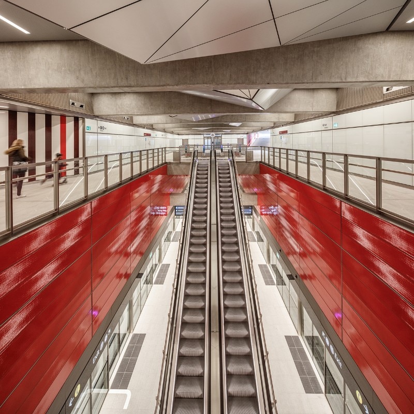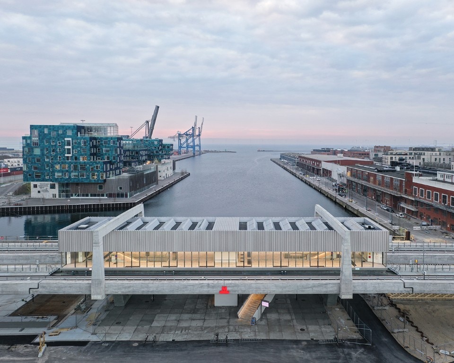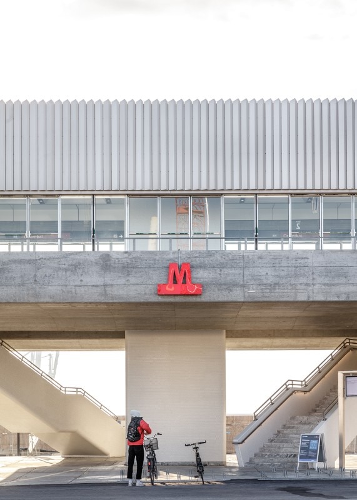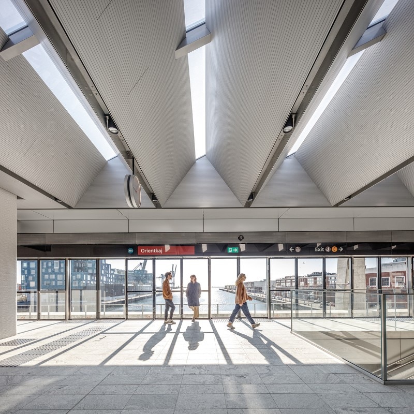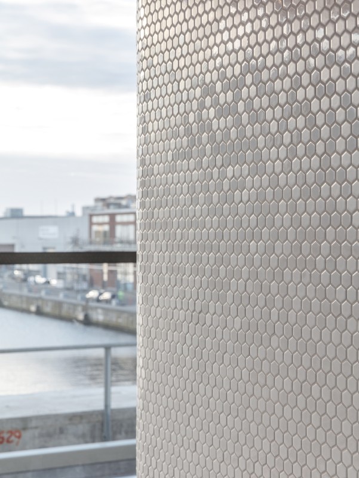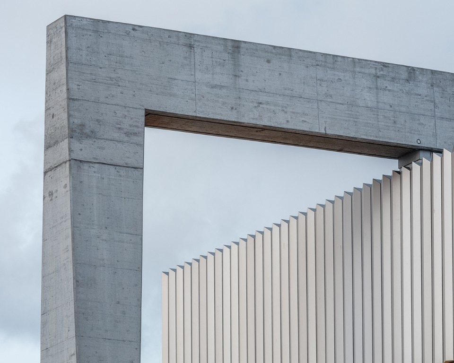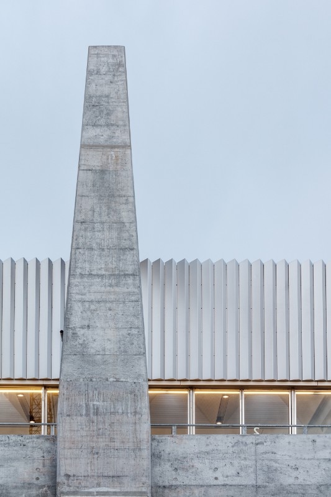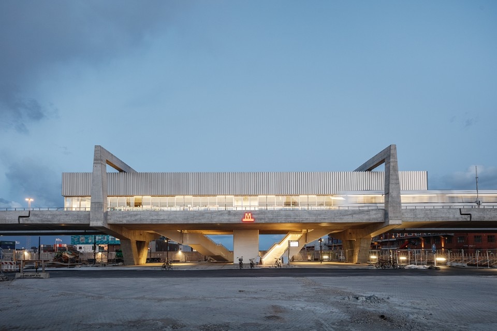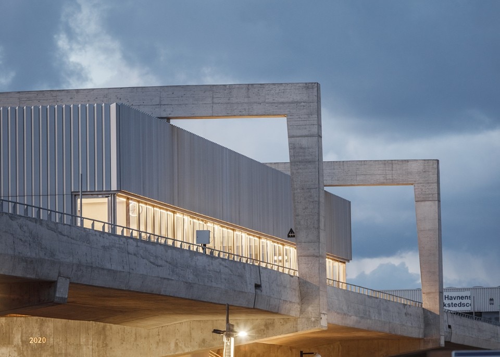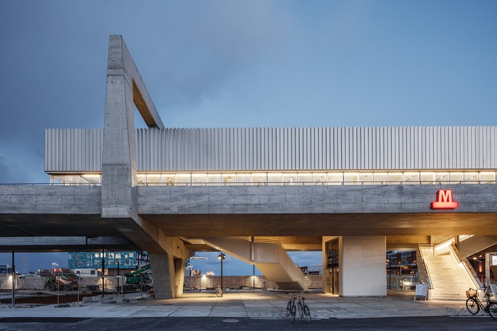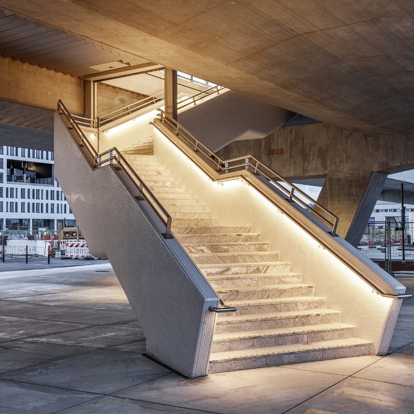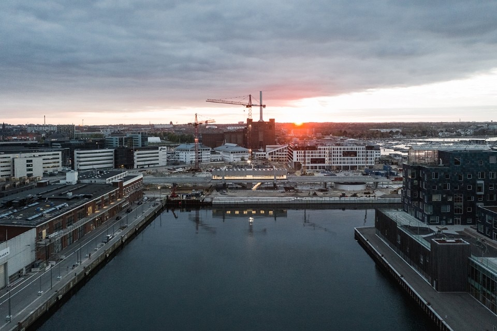Public transport stations, particularly when they located above ground, are substantially twofold architectural objects, as they engage with two different contexts. They relate on the one side to the line they belong to, on the other side to the place where they stand. Therefore, each station’s specificity stems from the compromise between complying with a coordinate image and integrating a distinct urban surrounding.
This dual tension also surfaces from Copenhagen’s Nordhavn Station and Orientkaj Station, which opened to the public in March 2020. Designed by Arup and Cobe, these are the first two steps of the extension of the Danish capital’s Nordhavn line, connecting its center to the namesake neighborhood, a former docklands area now being redeveloped.
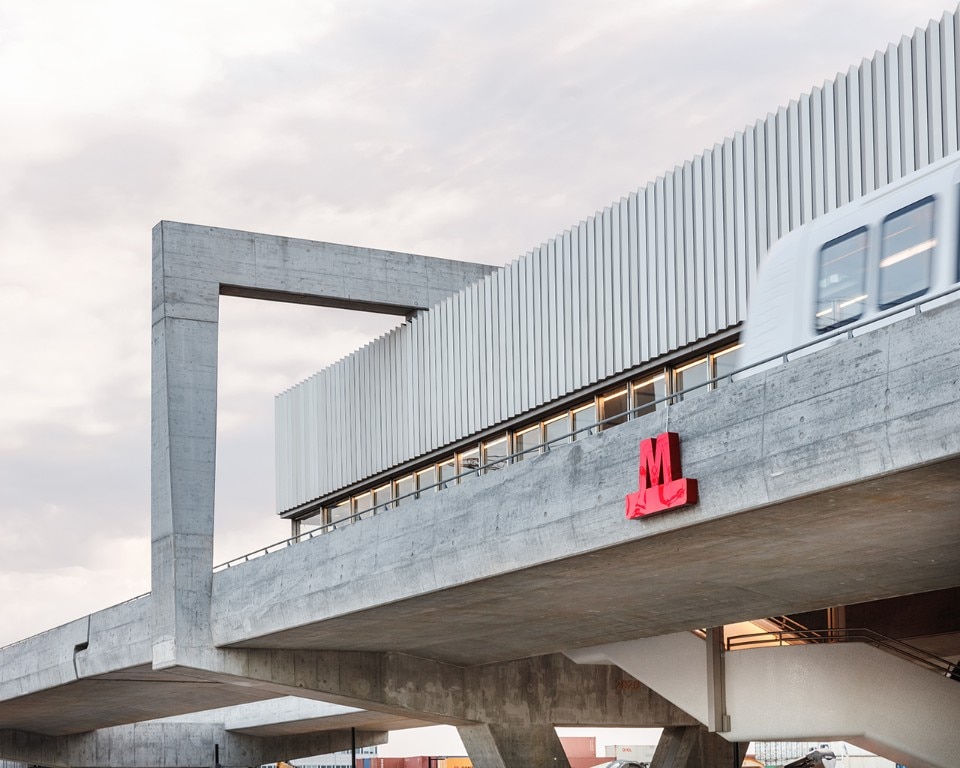
The underground Nordhavn Station features several elements that are typical of the Cityringen line’s stations, including red tiles cladding, distinctive to interchange hubs with the suburban railway system. The solution adopted for the access tunnels’ vertical walls, though, is more remarkable and specific to this design. Panels facing opposite directions and painted with different color palettes alternate here. This colour system helps orientate travelers, as they perceive elevations as integrally red when walking towards the metro line, and entirely grey when moving towards the railway.
Conceived as a prototype for future stations on its same line, the elevated Orientkaj Station takes on the shapes – though supersized, simplified and softened – of a crane suspended container. The tribute to the site’s industrial past is all in all anecdotal, but the project stands out for the layout of its spaces.
Raised platforms function as panoramic viewpoints, where fully glazed walls let the gaze wander over the coast and even glance at the Swedish coast. On the other hand, thanks to the well-executed detailing of pillars and staircases, the ground floor transforms from a somber flyover’s bottom to a potential covered square. In this sense, one would even dare to describe Orientkaj Station as a contemporary market hall, a replicable monument for a neighborhood that aims at setting the standards for sustainable urban mobility.
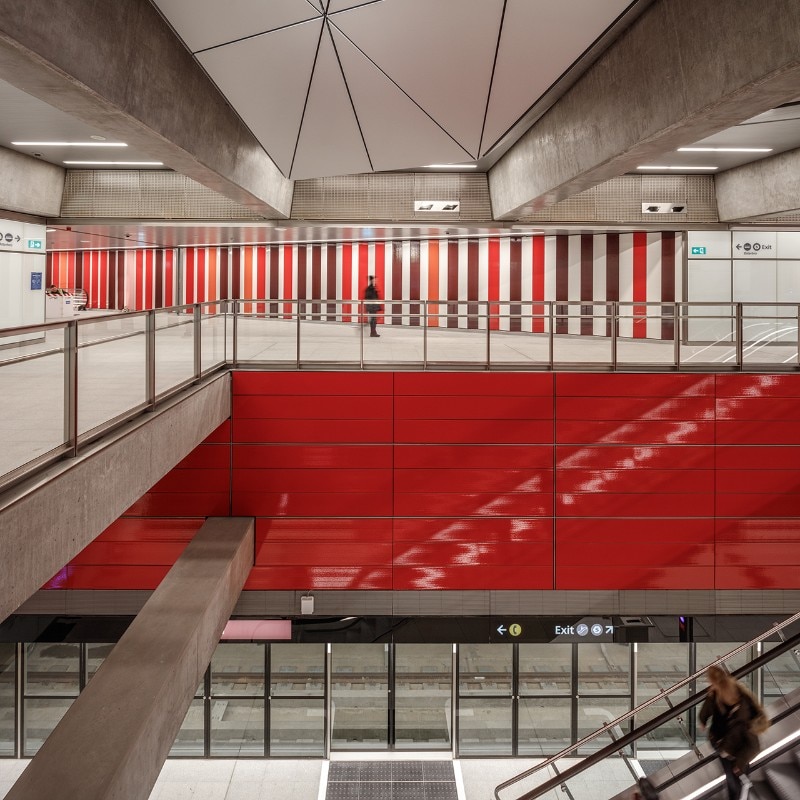
- Project:
- Nordhavn Station and Orientkaj Station
- Program:
- metro stations
- Location:
- Copenhagen, Denmark
- Architects:
- Arup and Cobe
- Architectural finishes:
- CAS JV
- Engineering:
- RambøllArup JV
- Contractor:
- Metnord
- Lighting design:
- Arup
- Landscape architects:
- Cobe, Sleth e Polyform
- Client:
- Metroselskabet
- Completion:
- 2020


