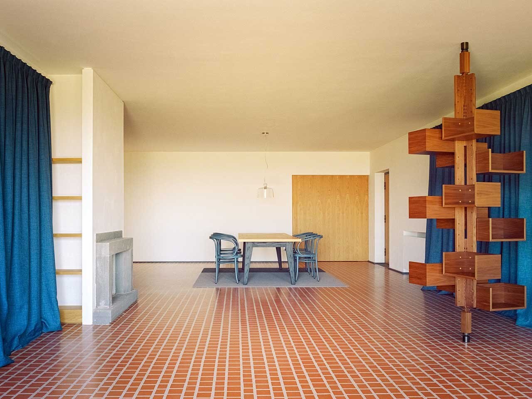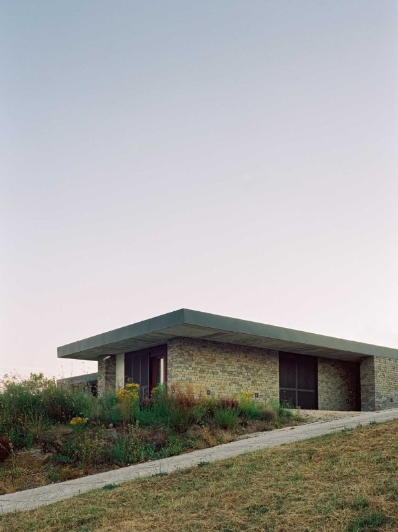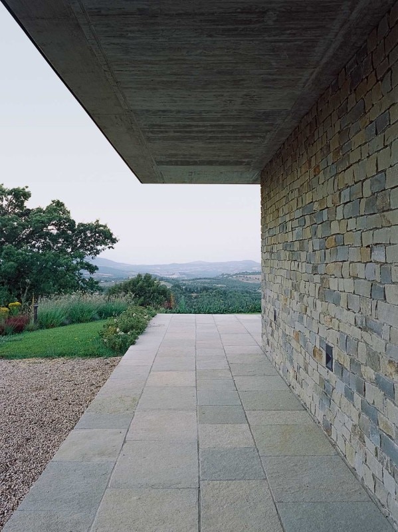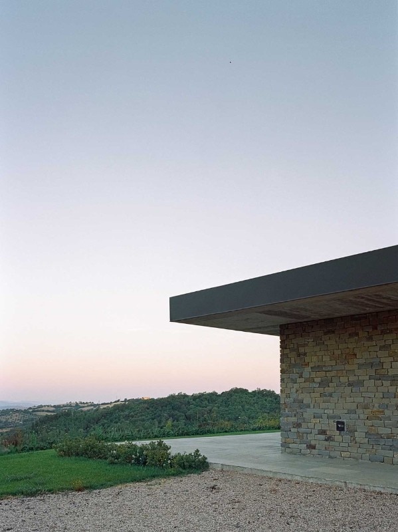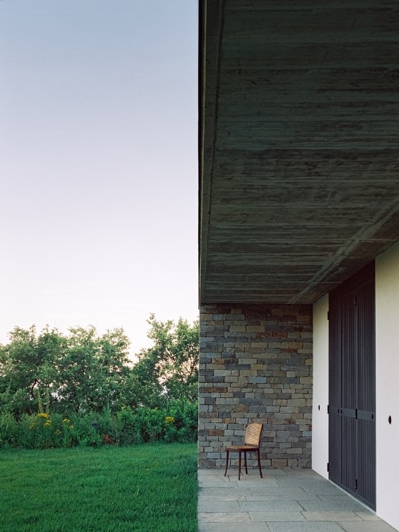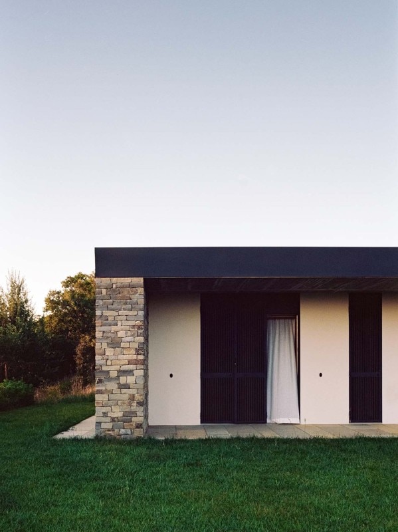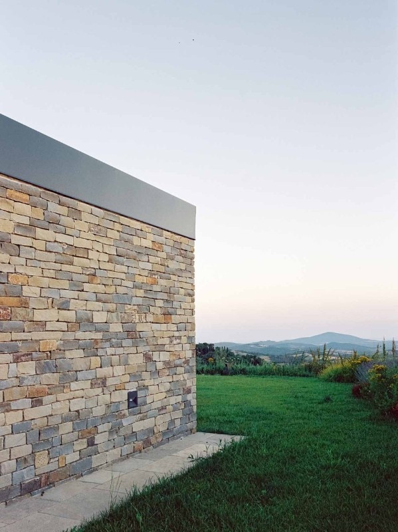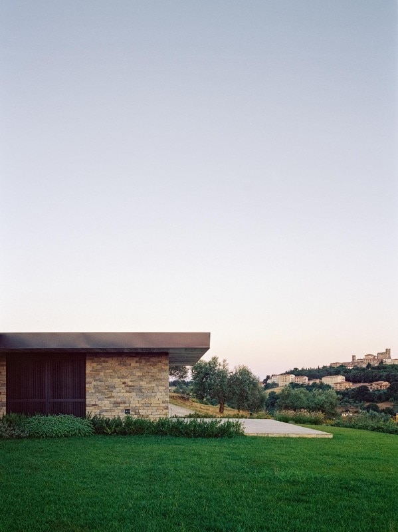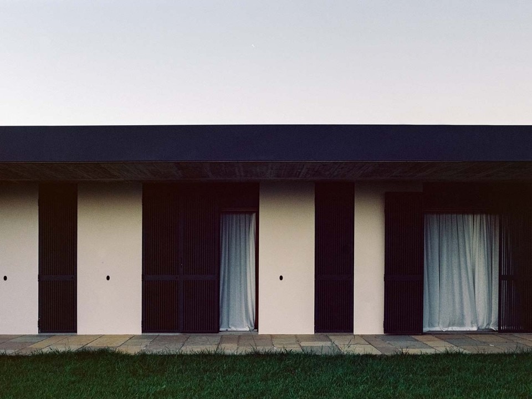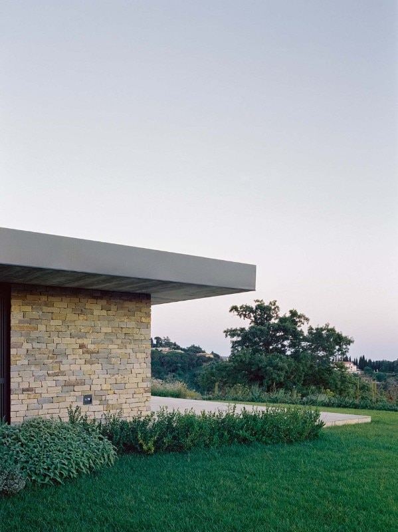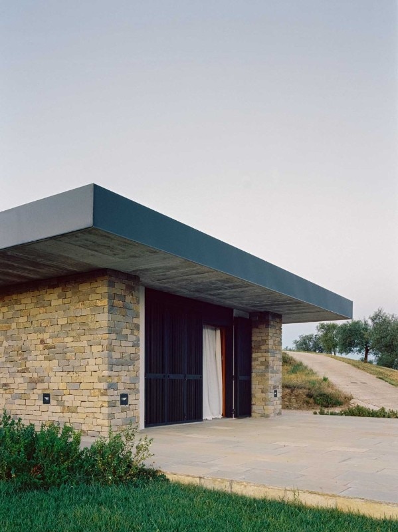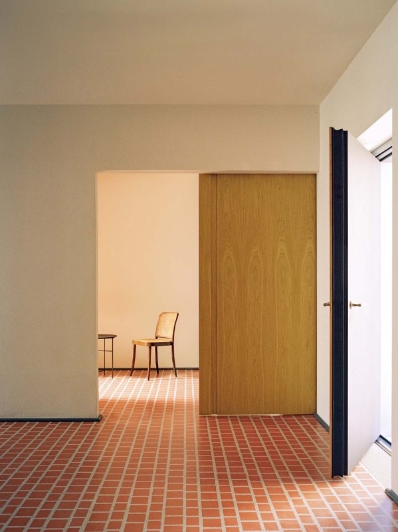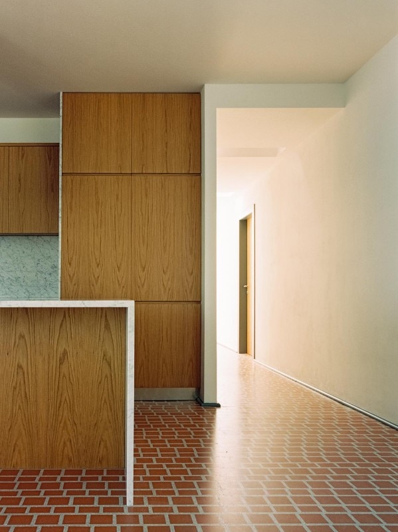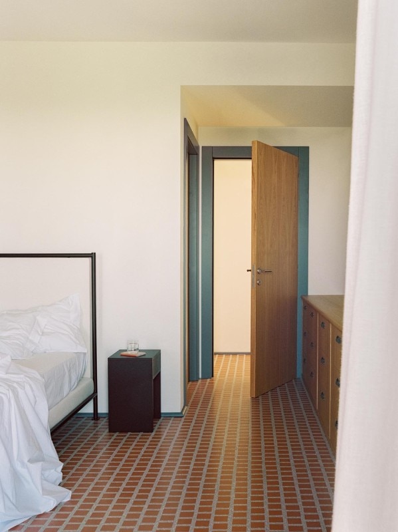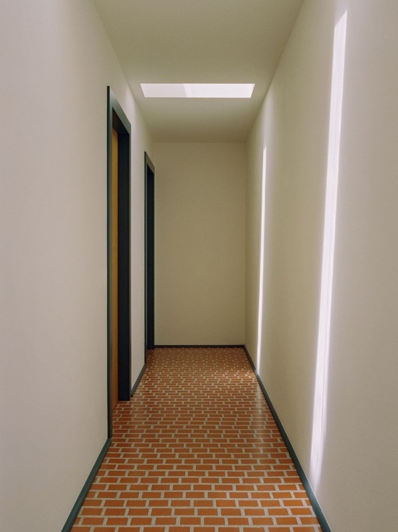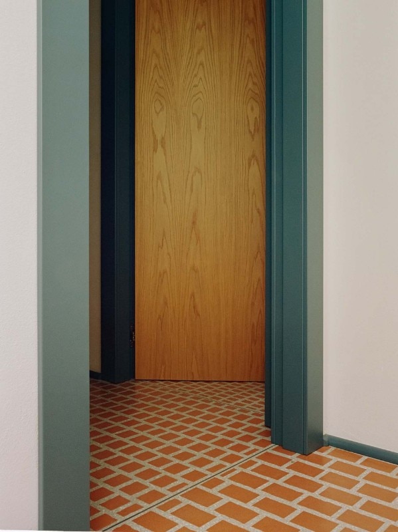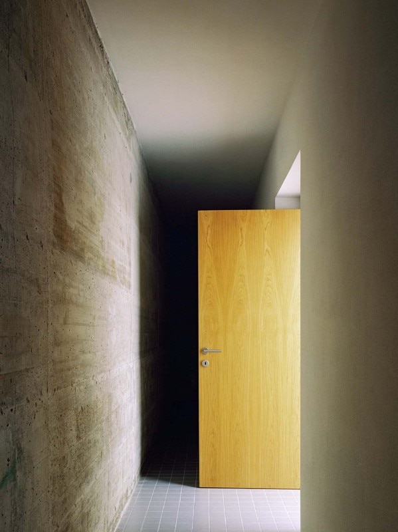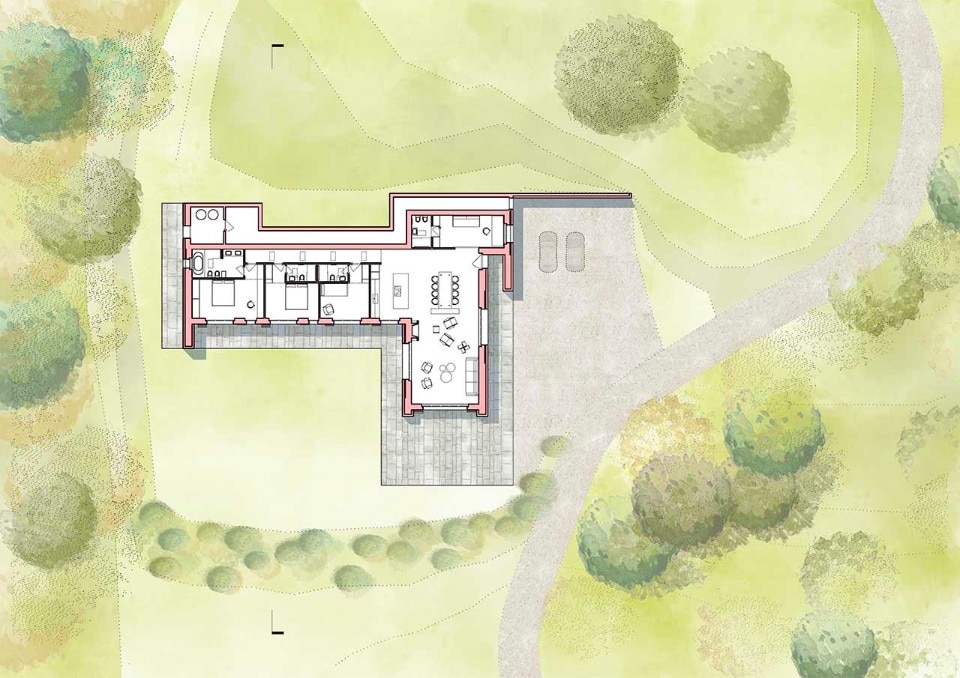Not far from the Tyrrhenian coast, architects Emanuela Frattini Magnusson and Pietro Todeschini design a modernist style residence discreetly leaning against the top of a hill. Developed on a single level in the shape of a compact parallelepiped, the villa blends into the agricultural landscape of the lower Tuscan Maremma, enjoying the privilege of isolation and immersion in nature.
The choice of coverings gives a rhythmic and material sophistication to its linear volumetry. Outside, the use of alberese stone works in continuity with a timeless trait of Tuscan architecture, evoking its irregular colours and textures, and is integrated into the façade interposing with the openings of the large French windows, which multiply the direct accesses to the garden, and the iron shutters on design.
Inside, the plan is marked by a clear separation between a large living area and the sleeping area, whose a long corridor gives access to the three bedrooms. The graphic character of the interiors is enhanced by the floor patterns, which are inspired by the techniques of Venetian flooring and the great interpretation offered by Carlo Scarpa, but are implemented through the use of terracotta tiles: another exquisitely Tuscan material, here drowned in cement paste with Carrara marble grit.
- Location:
- Tuscan Maremma
- Architects:
- Emanuela Frattini Magnusson + Pietro Todeschini
- Program:
- Villa
- Area:
- 200 sqm
- Year:
- 2019




