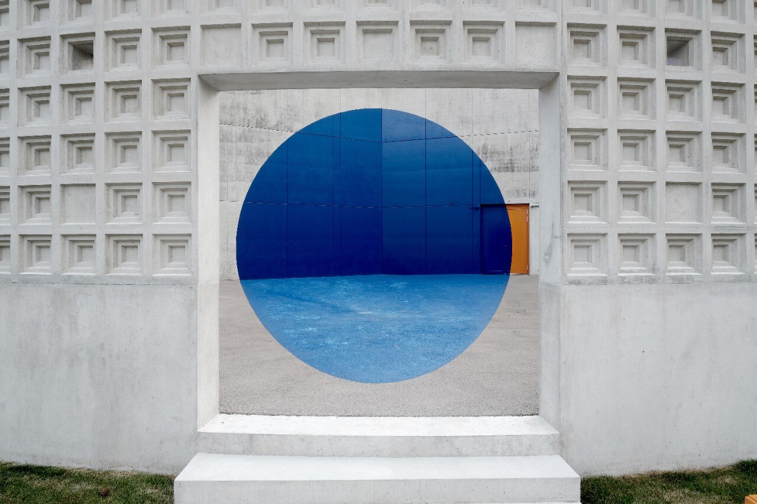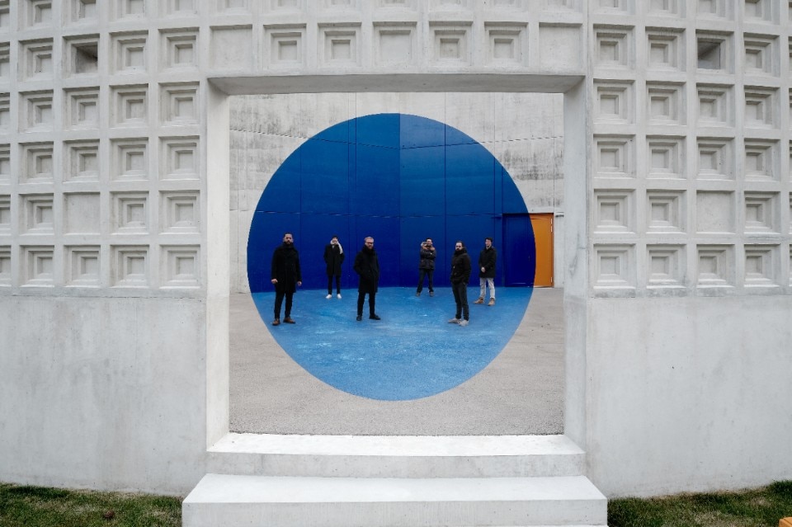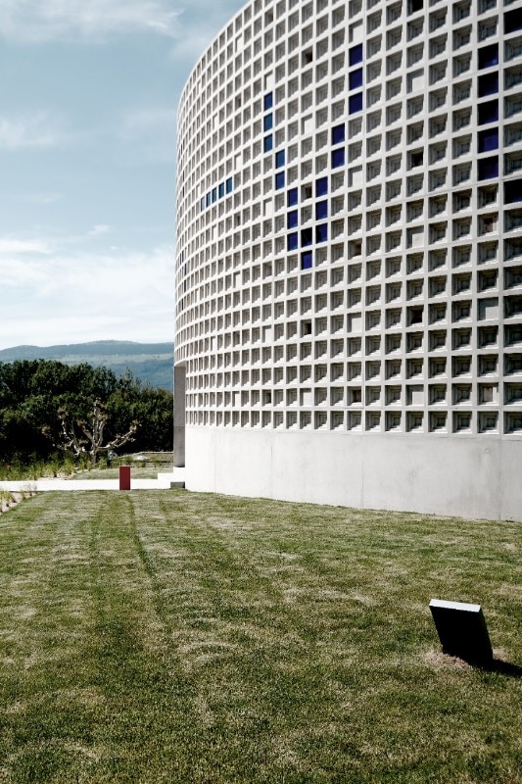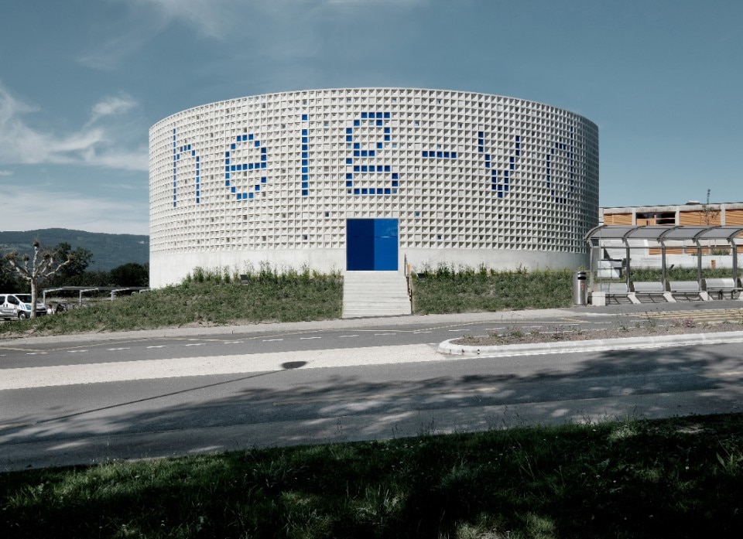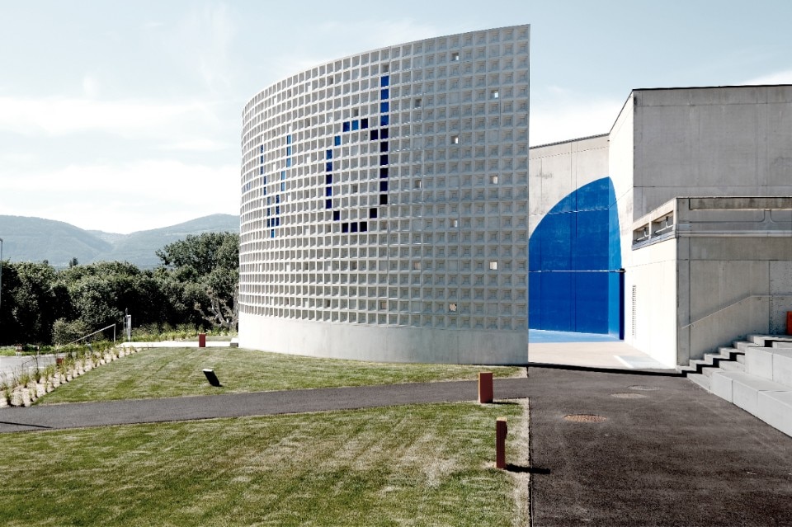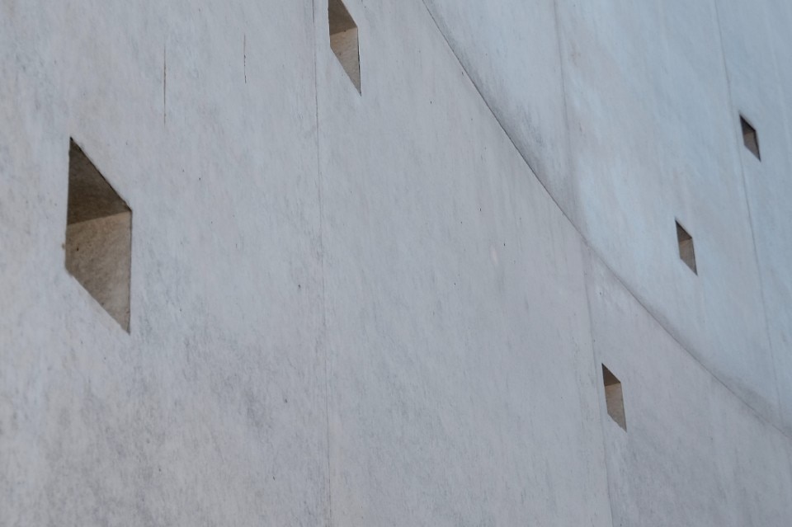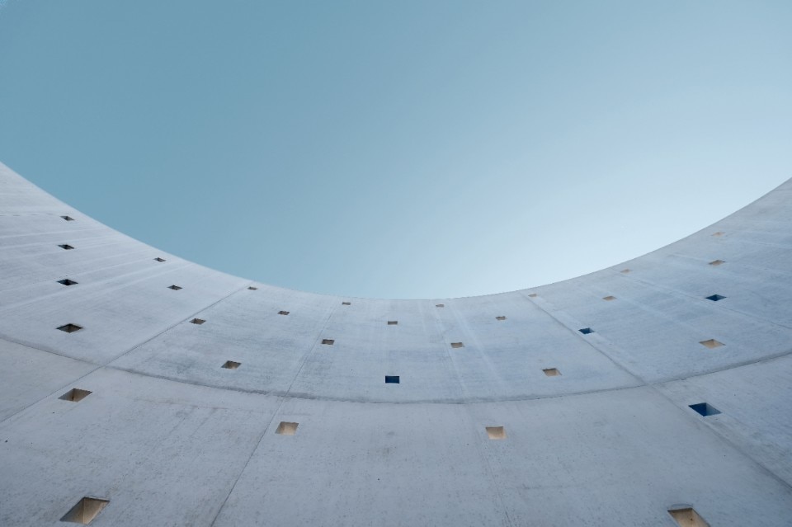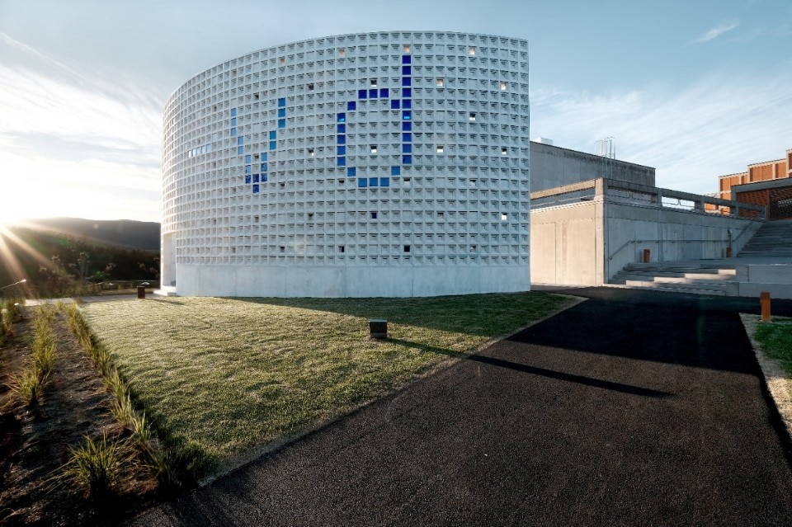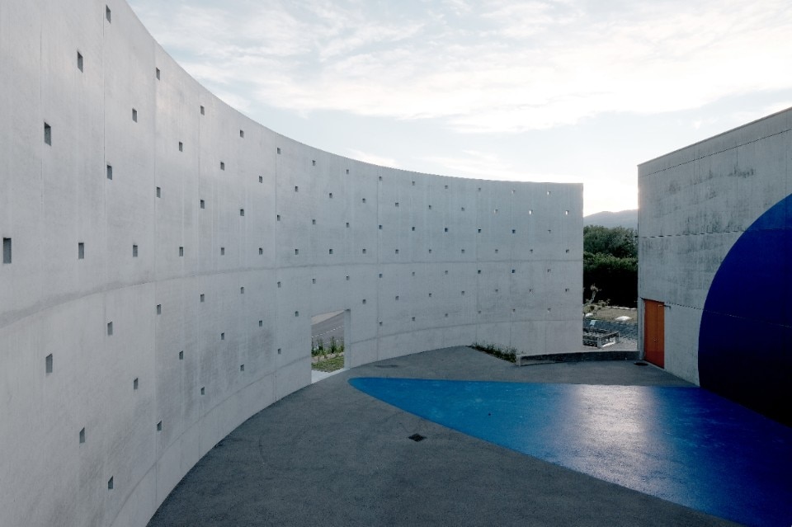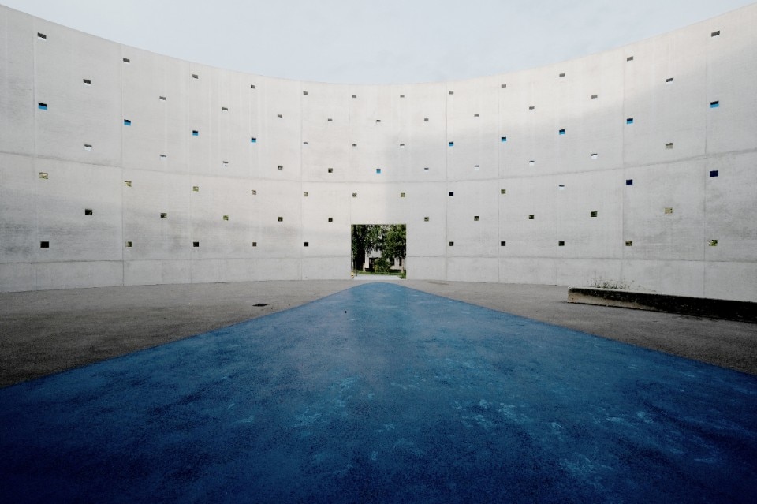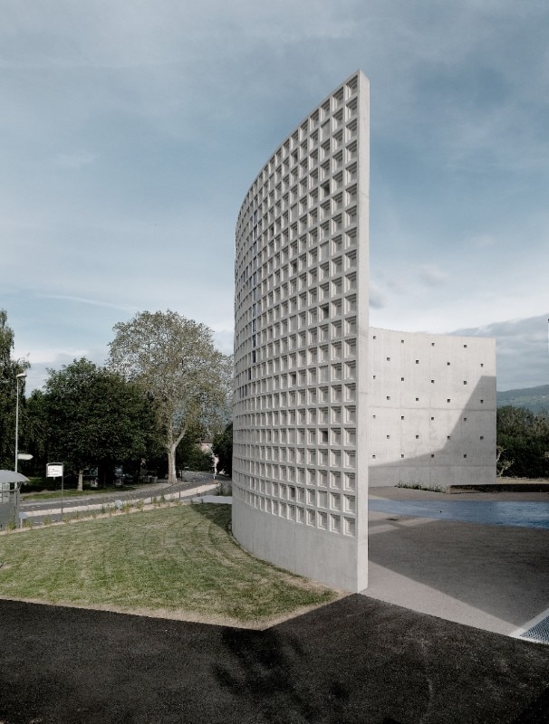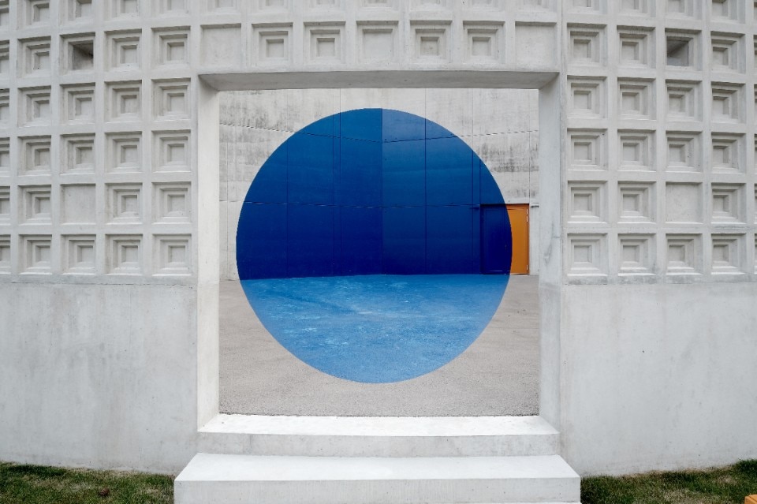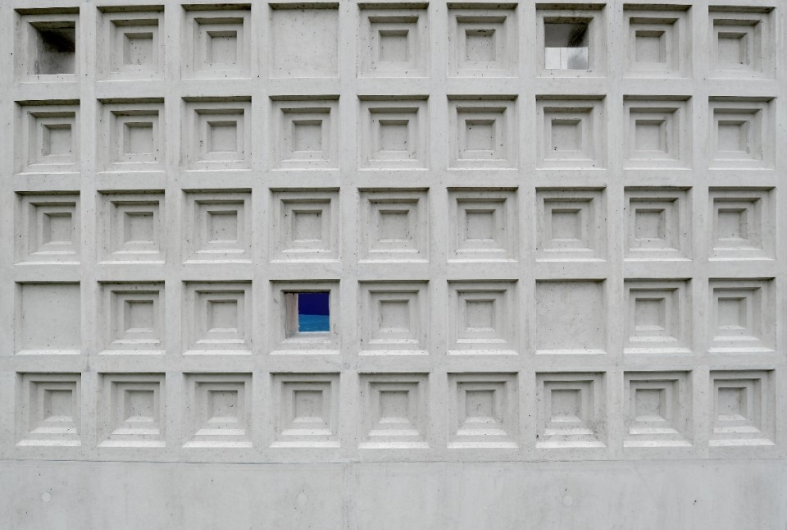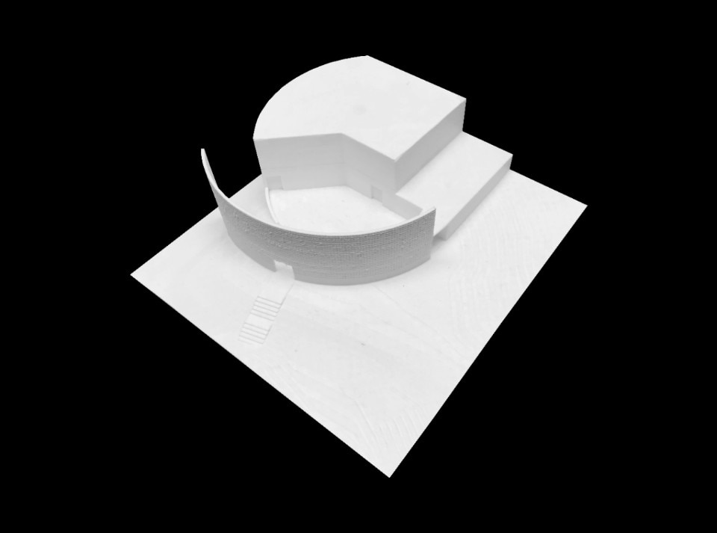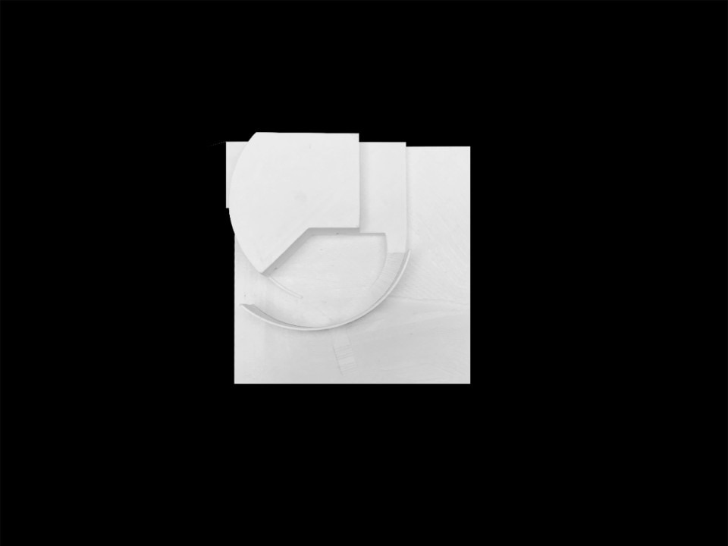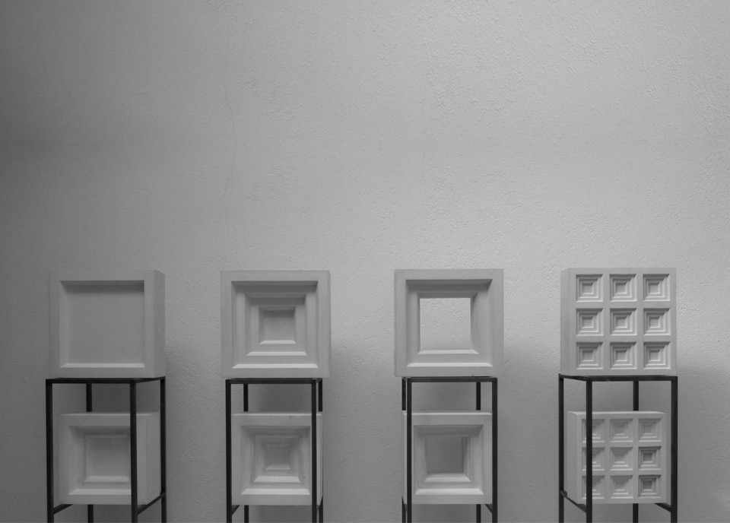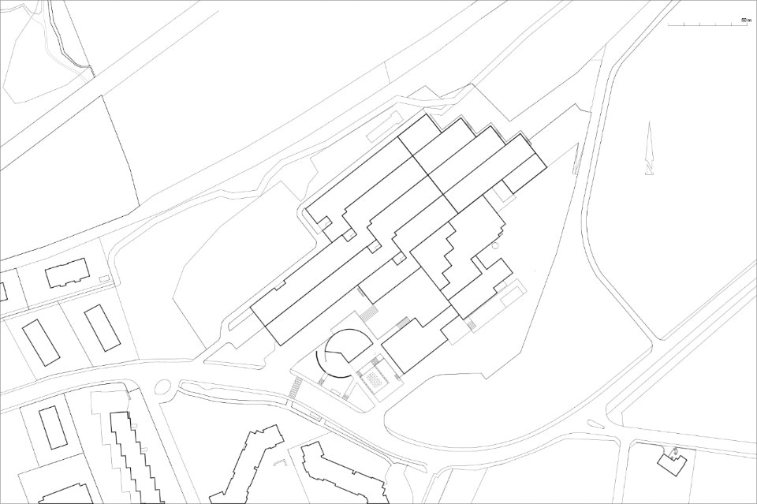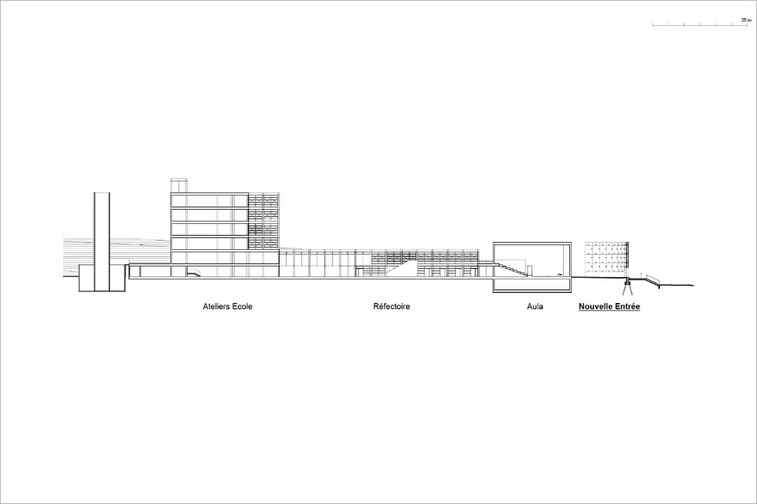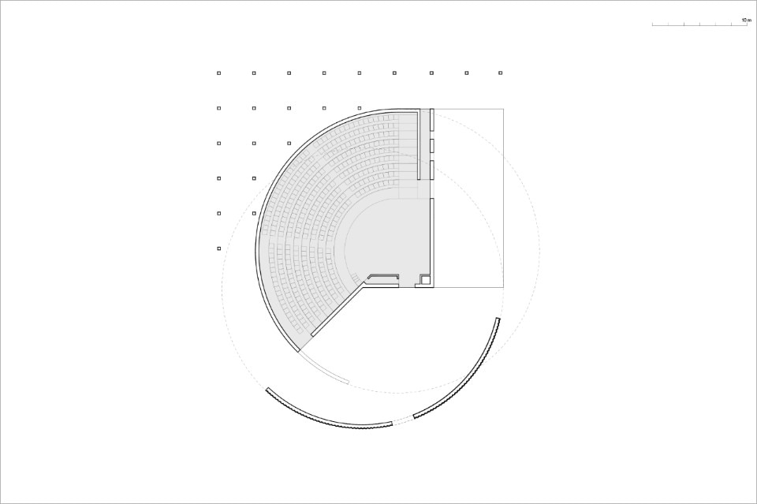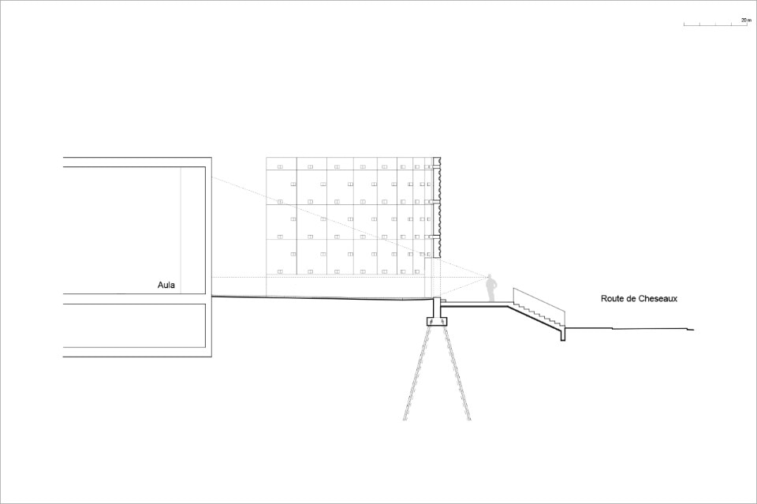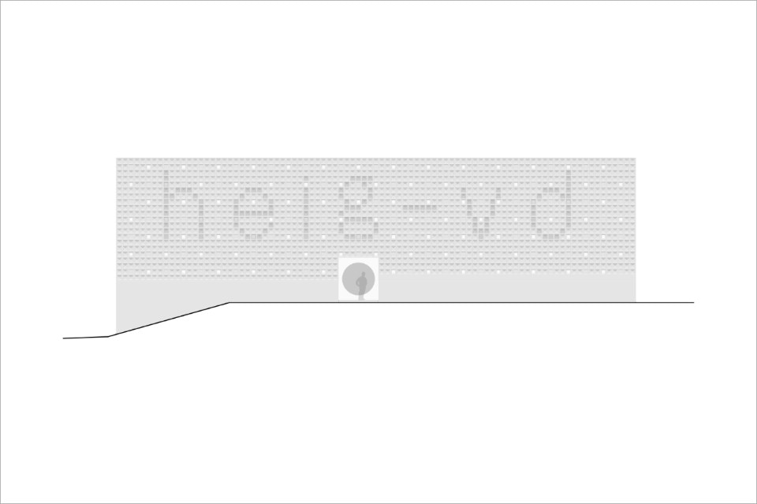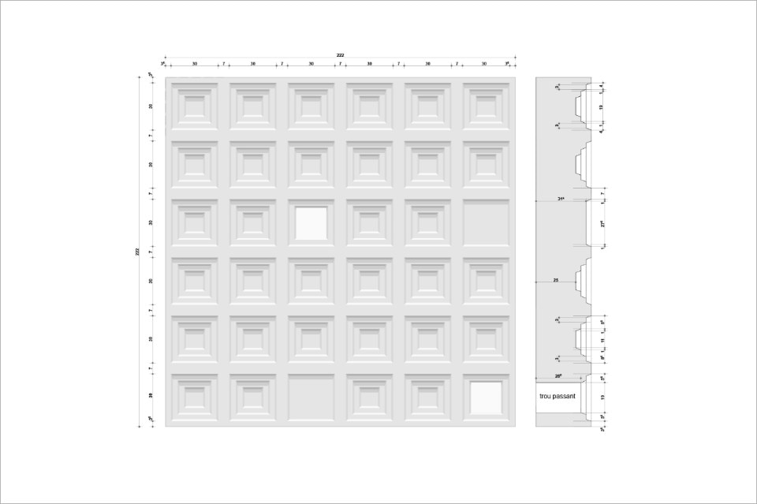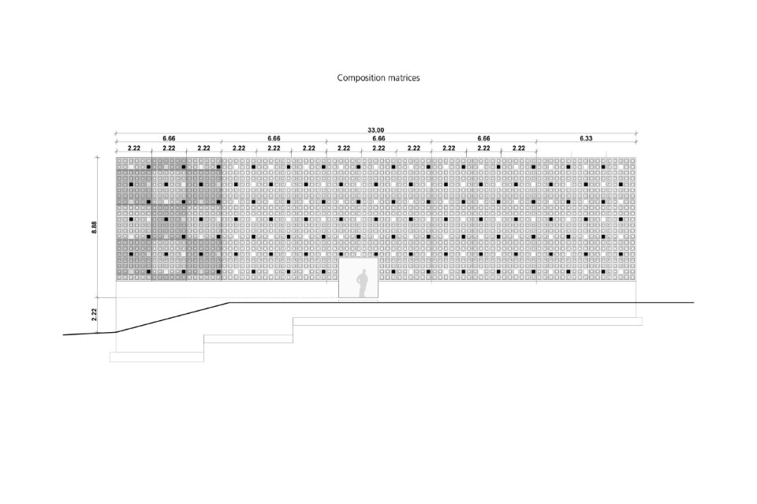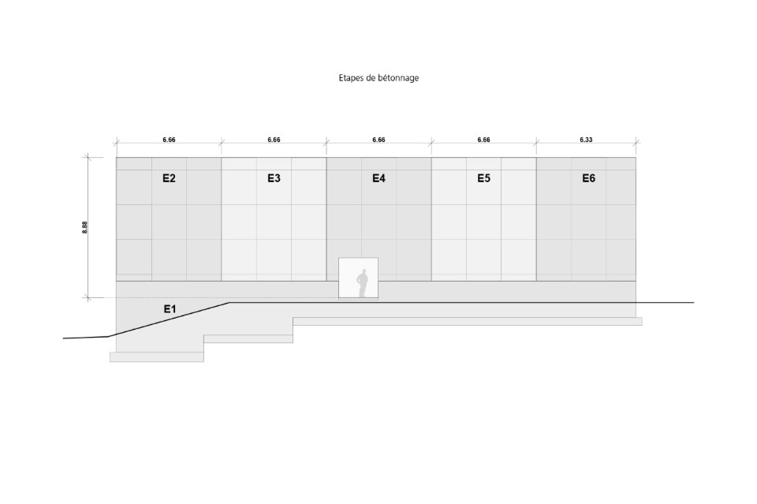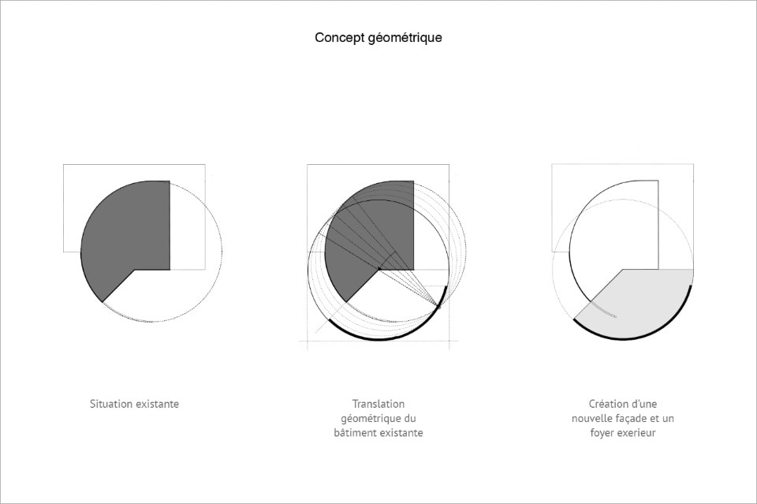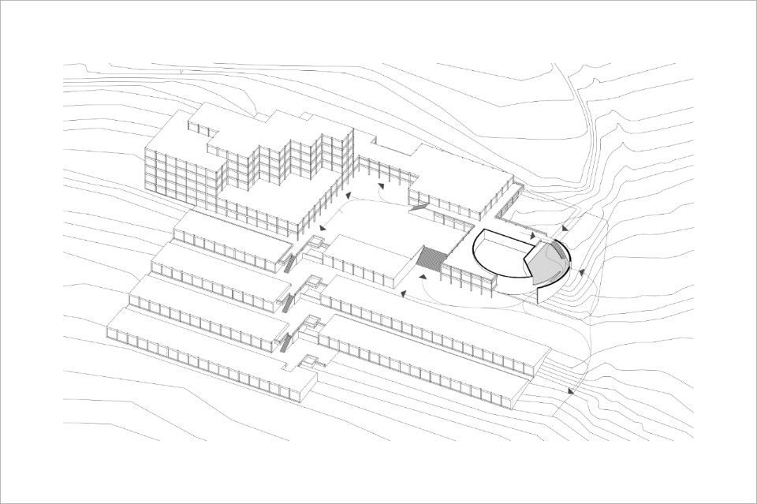Mécanique Céleste is the project of a new entrance for the University of Engineering and Management of Canton Vaud in Switzerland. A&F Architectes intervene on the campus with a structure-sculpture easily identifiable from the outside and to which the terraces of heig-vd are connected through new paths.
The architectural construction is based on a geometrical concept: the circle in which the courtyard of the Aula was inscribed — the space alongside the new extension — has been moved and has subsequently created a new space, the external foyer, and a new curved wall built in concrete, in continuity with the existing structure.
Propped by caissons recalling the interior of the Pantheon dome in Rome, this 9-meters-high structure offers an optical illusion effect, the anamorphosis, when observed from the access door. The blue colour used in the space becomes a disk inscribed in a square, bringing the architecture to a two-dimensional level.
- Project:
- Mécanique Céleste
- Location:
- Route De Cheseaux - Yverdon-Les-Bains - Swiss
- Program:
- Entrance, foyer, meeting space
- Architects:
- A&F Architectes (Aouabed & Figuccio)
- Artist:
- Delphine Renault, Paris
- Structural engineers:
- Aurelio Muttoni & Miguel Fernandez, Écublens - Swiss
- Construction company:
- Dentan Frères SA, Lausanne - Swiss
- Client:
- État de Vaud - SIPaL - Swiss state
- Completion:
- 2019


