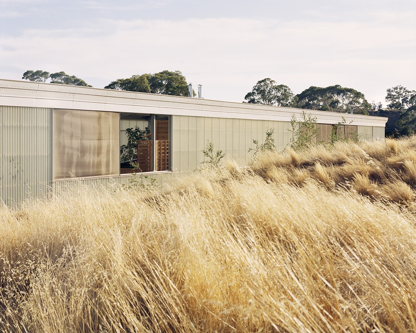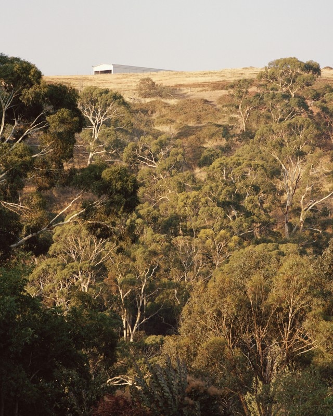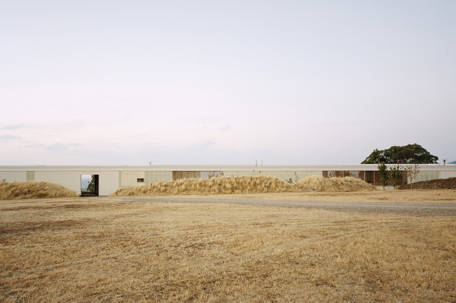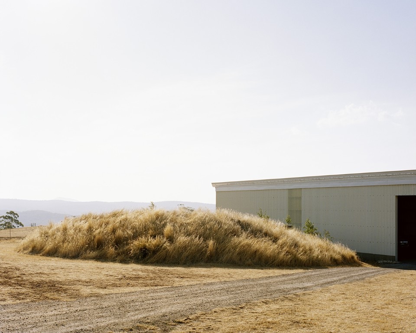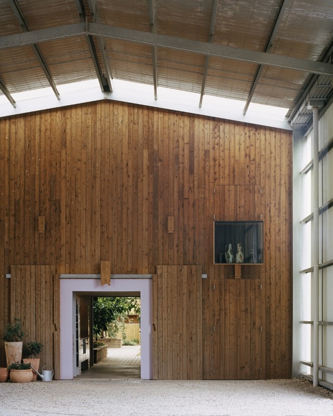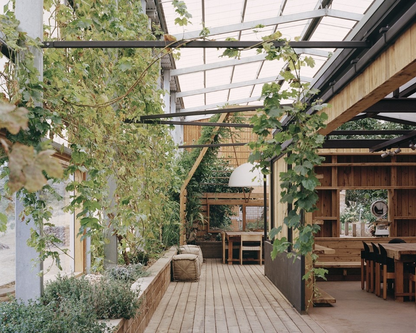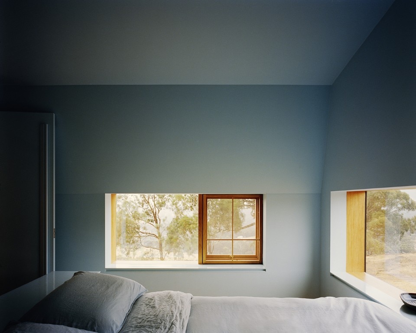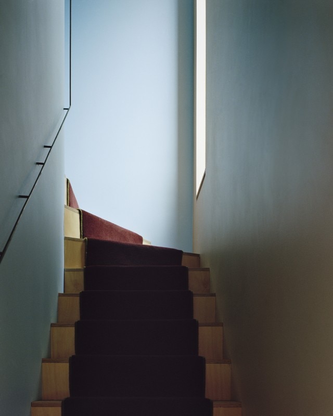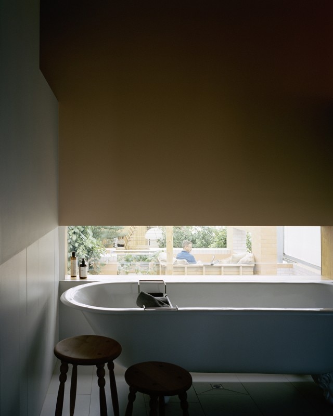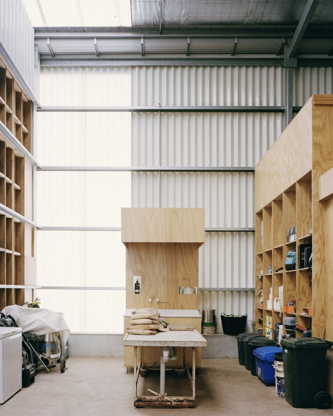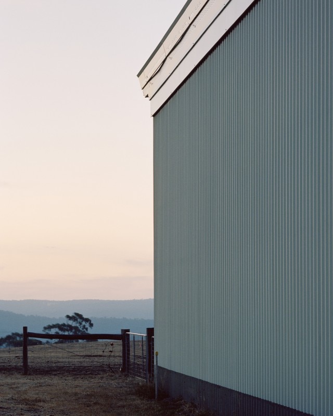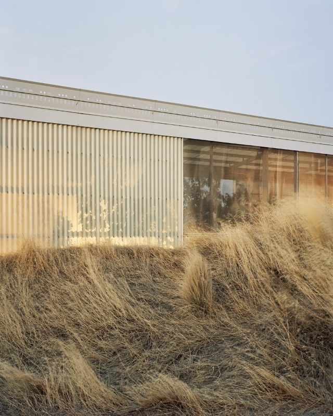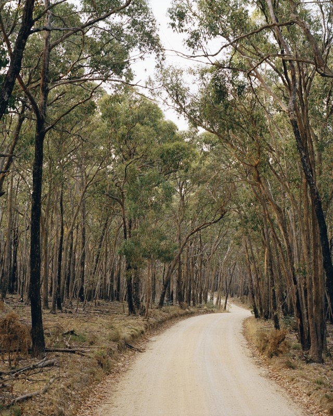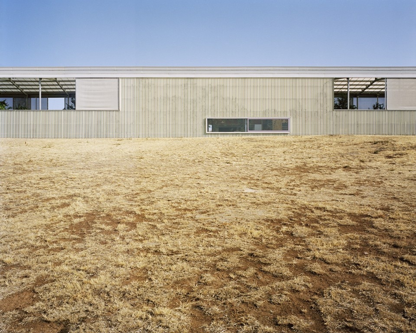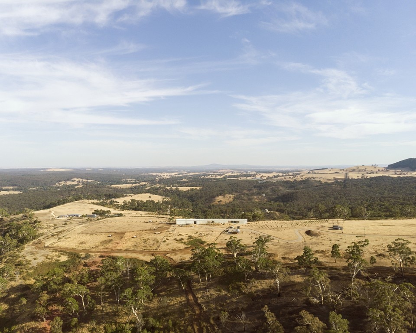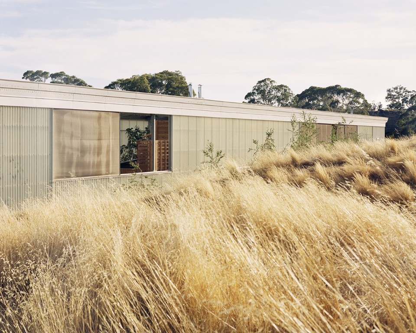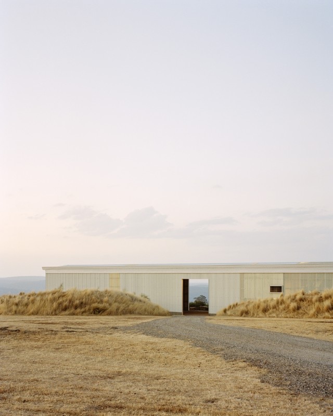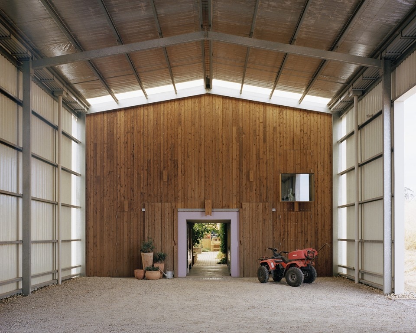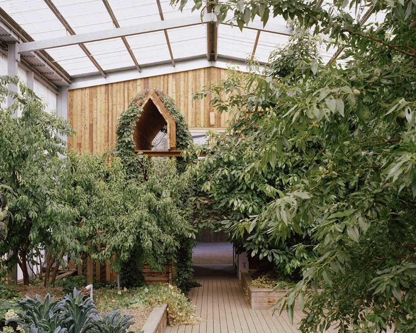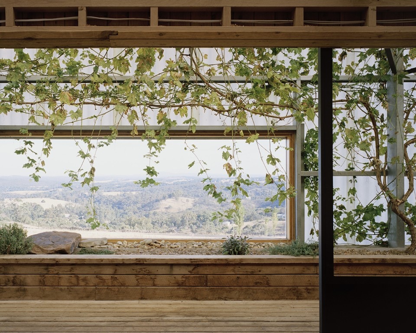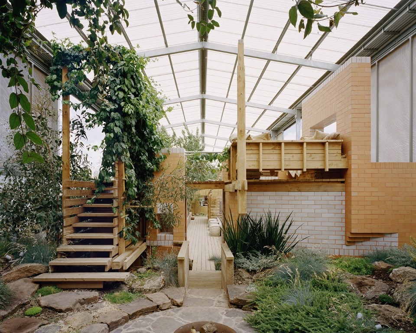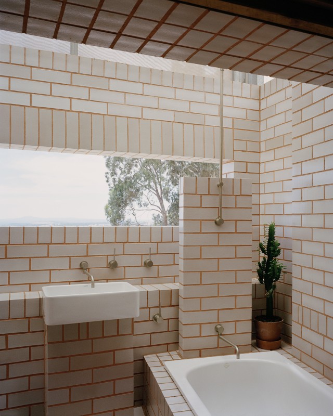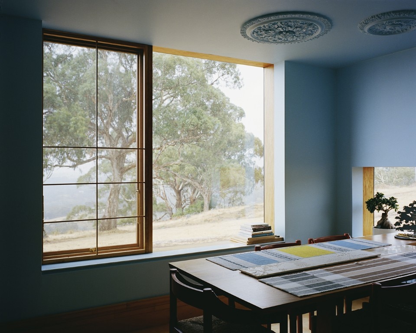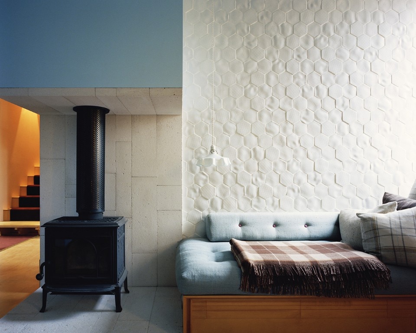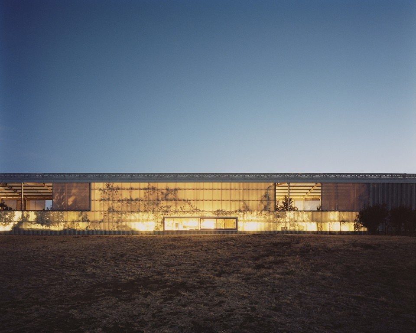Along 110 meters, a linear structure combines a house, a small farm, a garden, a cooking school and a reception area. Designed by Architects Partners Hill, in collaboration with architects Ronnen Goren and Trace Streeter, the Long House is a bold sign in the beautiful but hostile landscape of Daylesford, a small rural town 100km from Melbourne.
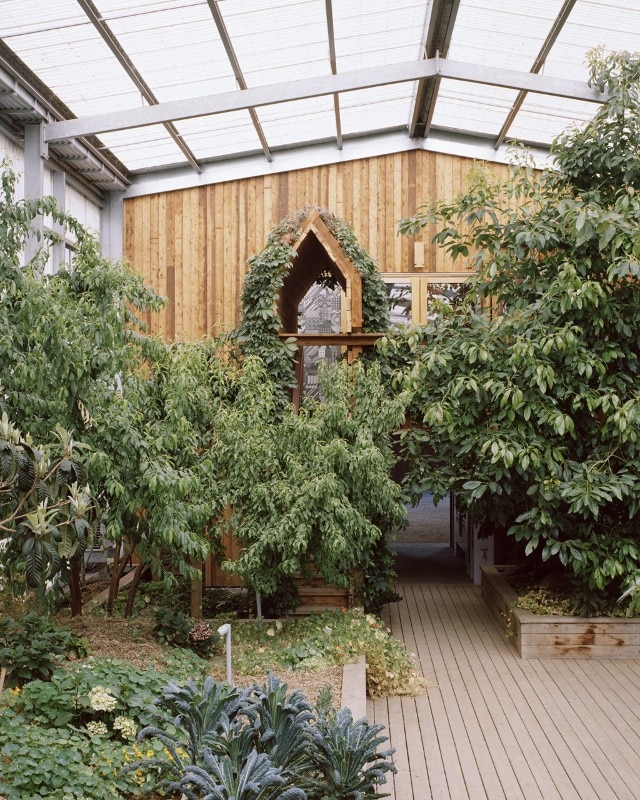
The Australian architects design a multi-functional building large enough to accommodate a new landscape inside, and protect it from the harsh exterior conditions. The interior of this linear system is defined by various contrasting elements: large and small, old and new, rough and refined, hard and soft. The function of the spaces is instead flexible to the needs, time, number of people, etc..
“The Longhouse recalls a Palladian tradition of including living, working, storing, making in a single suite rather than referring to the Australian habit of casual dispersal,” says architect Timothy Hill. “It emphasises how much – or how little – you need for a few people to survive and thrive. A handful of animals, enough water and year-round crops”.
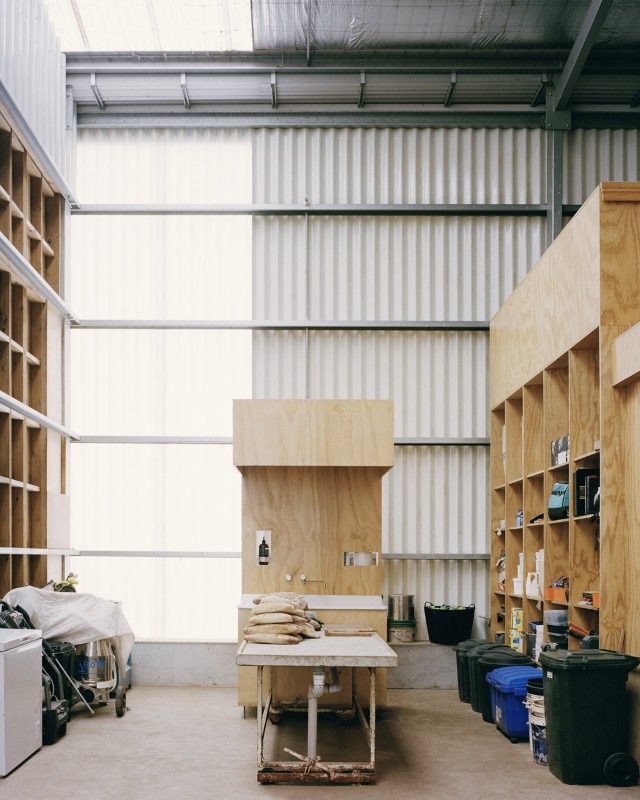
The facade is the factor that regulates the indoor climate. It has various finishes to optimise the penetration of sunlight and shading, depending on the type of space and its exposure, while the full-height windows allow the ventilation of the interior and their opening to the external landscape. The 1,050 sqm roof collects every drop of the precious rainwater, which is conveyed into tanks with a capacity of 340,000 litres, and then used for indoor use.
- Project:
- Longhouse
- Location:
- Daylesford, Australia
- Program:
- mixed use
- Architect:
- Partners Hill
- In collaboration with:
- Ronnen Goren (co-founder of Studio Ongarato) and Trace Streeter
- Area:
- 1,050 sqm
- Completion:
- 2019




