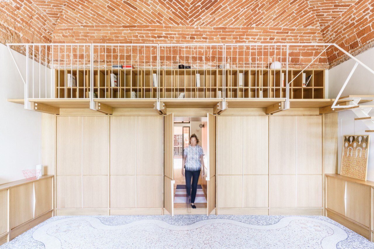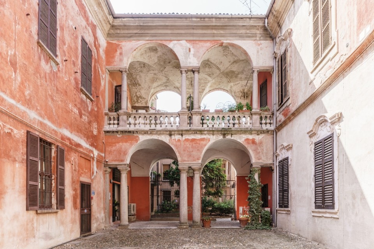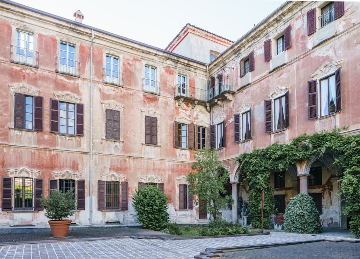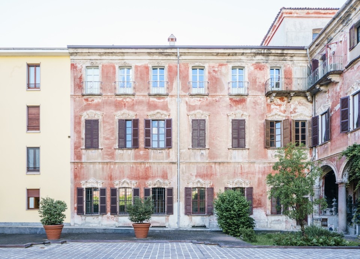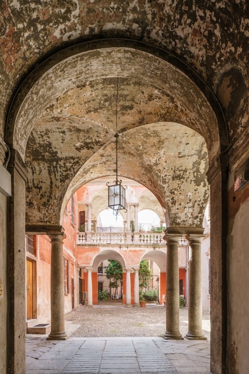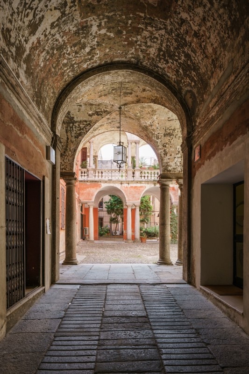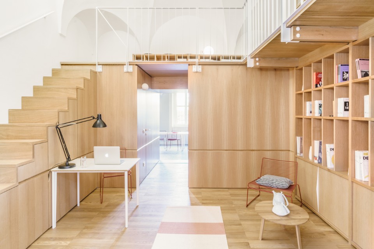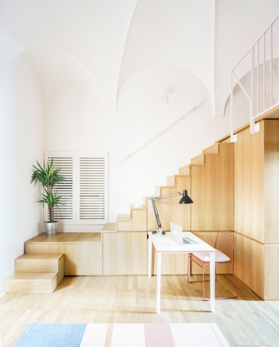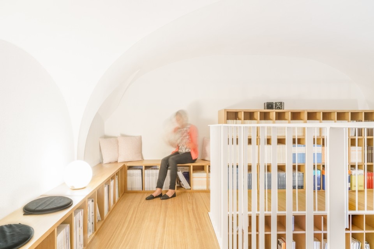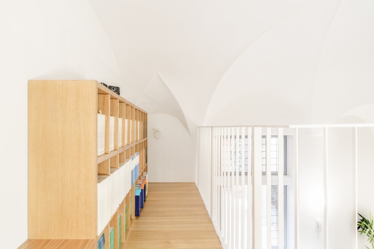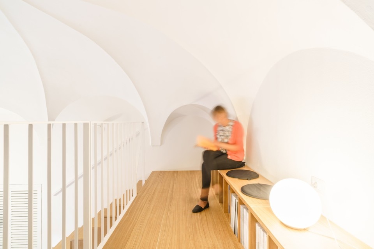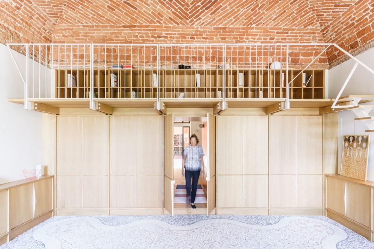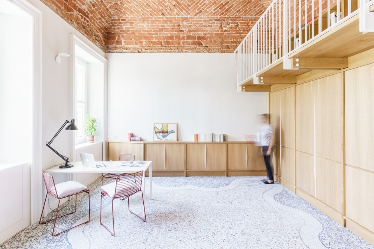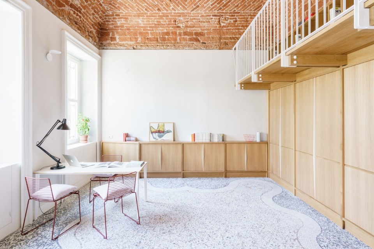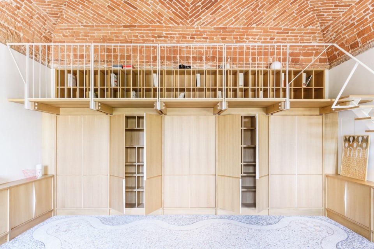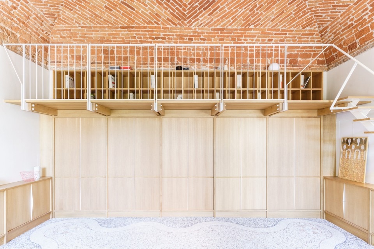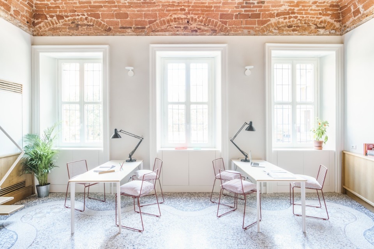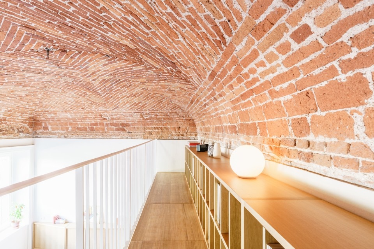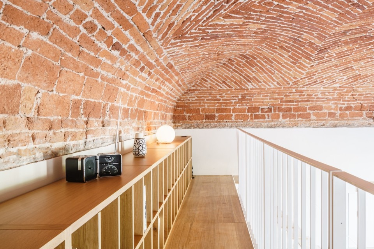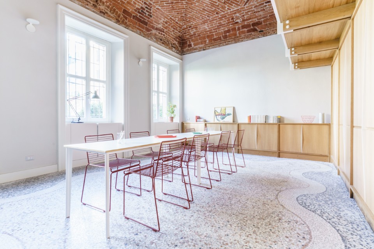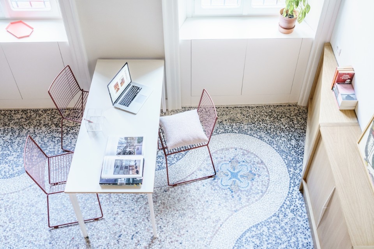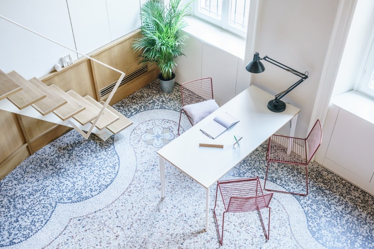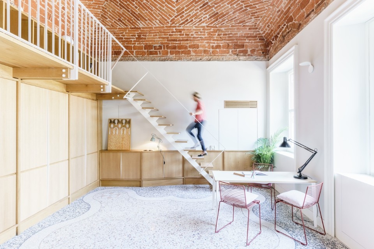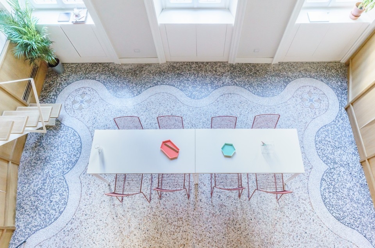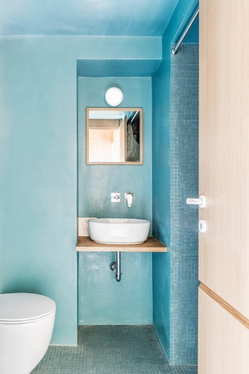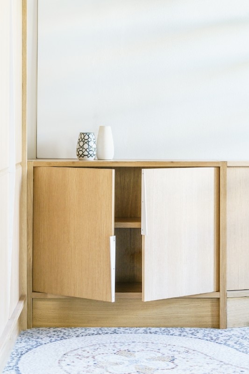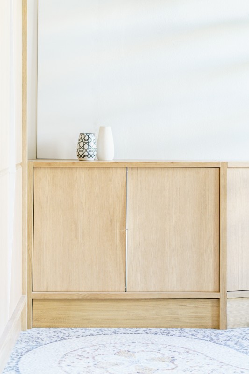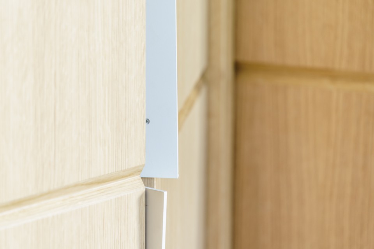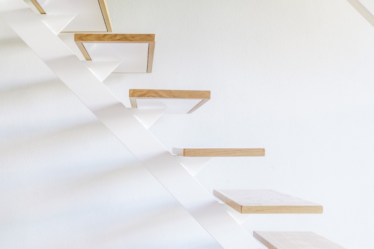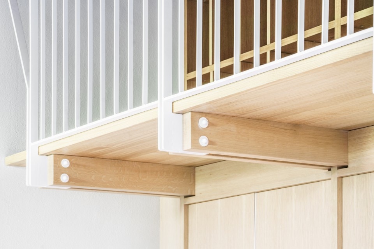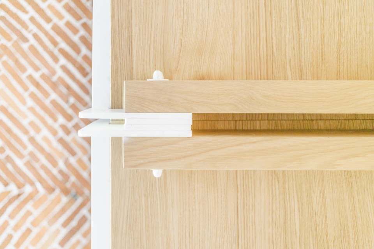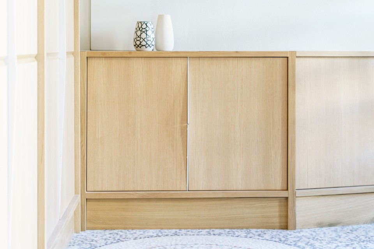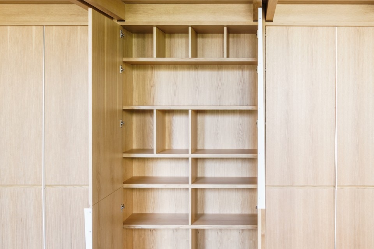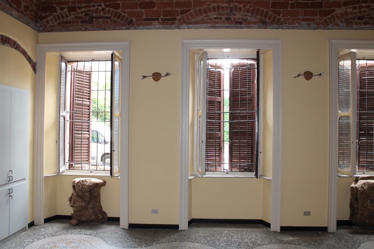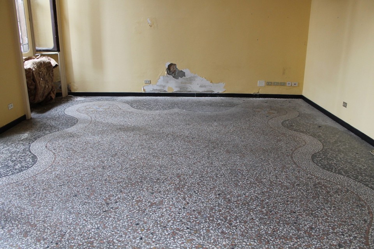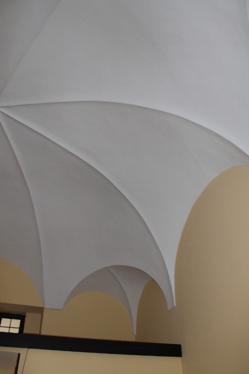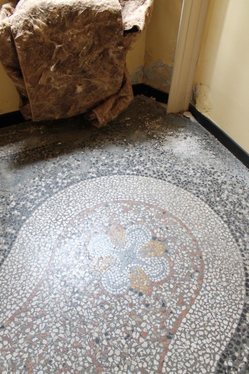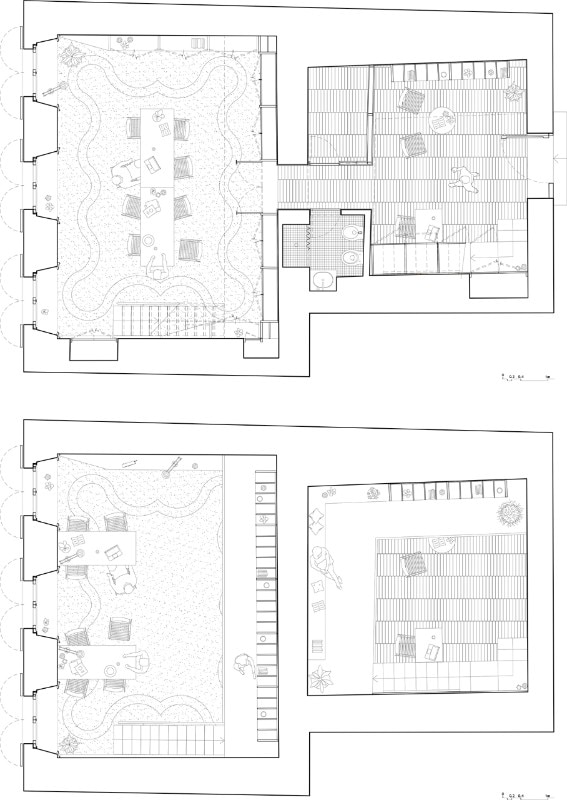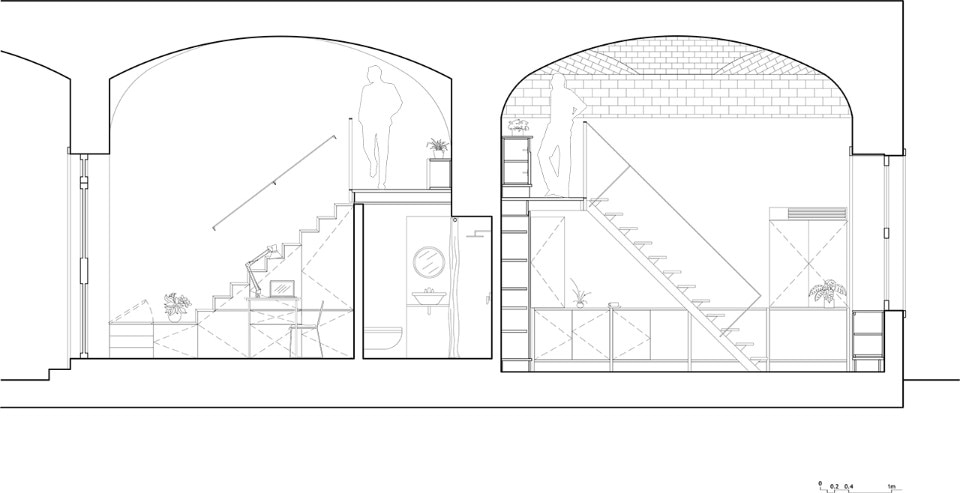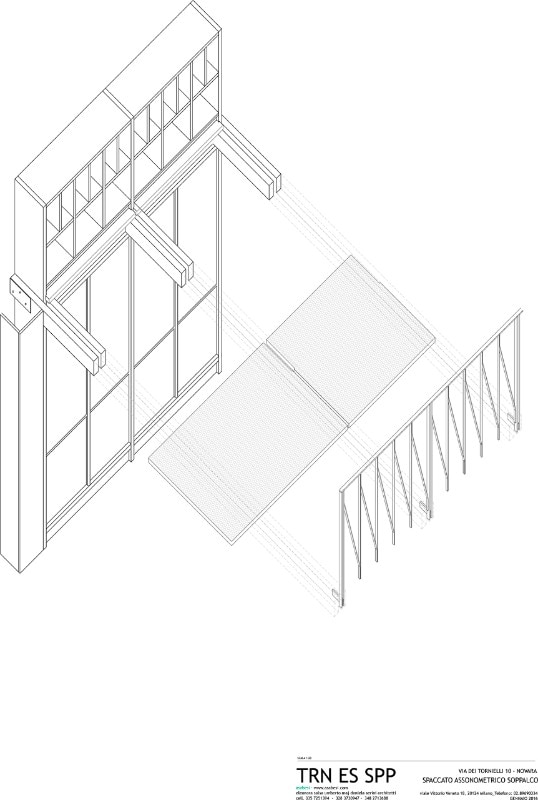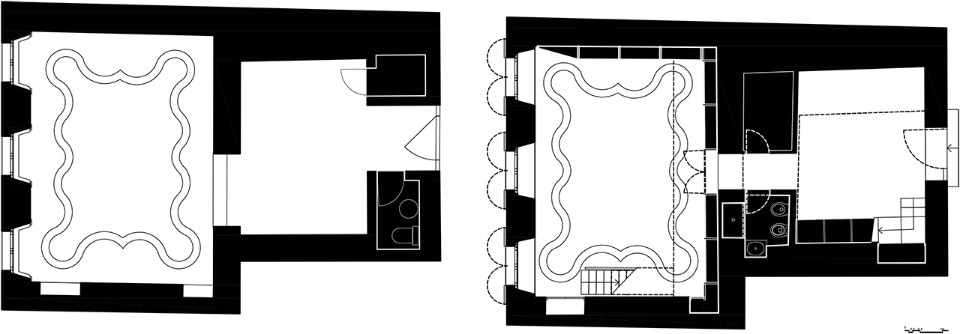Studio Asabesi + ATOMAA has renovated the late baroque interiors of a law firm in Novara, inside Palazzo Tornielli di Barengo. The area of the two rooms was doubled thanks to mezzanines designed to hide the archives, service space and doors. The original finishes are contrasted by a minimalist style in light oak and white metal railings that give an intimate and calm atmosphere.
The first room, conceived as a waiting room, is surmounted by a plastered umbrella vault, to be admired up close through a storage staircase that leads to a higher level with low shelves and chairs for consultation.
In the space below, a bookcase and boiserie hides a bathroom and a storage room from which you can access the second room. This room, bordered on one side by three large windows, repeats the mezzanine structure that contains a wall-archive, which marks the rhythm of the consultation modules. A light metal staircase connects the mezzanine to the room’s floor.
The original terrazzo finishes and brick vaults provide a striking backdrop for Projet Metal’s coloured rod furniture.
- Project:
- Law firm office in Novara
- Program:
- renovation
- Architects:
- Studio Asabesi + ATOMAA
- Team:
- Eleonora Salsa, Umberto Maj, Daniela Serini, Manuela Cruz Torres, Elizaveta Ukhabina, Simone Marusi
- Area:
- 81 sqm
- Main contractor:
- Relazioni Edili
- Windows and doors:
- Drago
- Lighting:
- Artemide
- Location:
- Novara, Italy
- Completion:
- 2019




