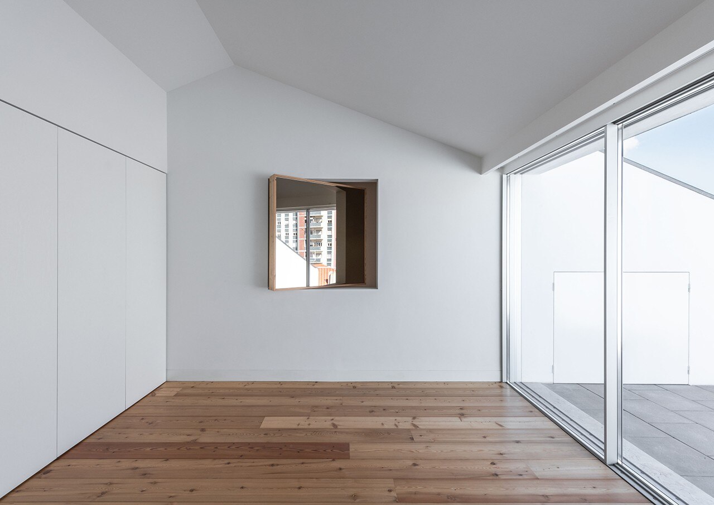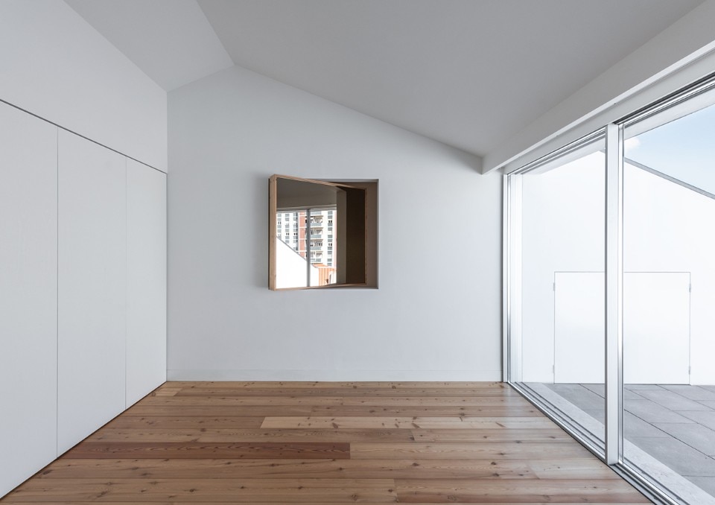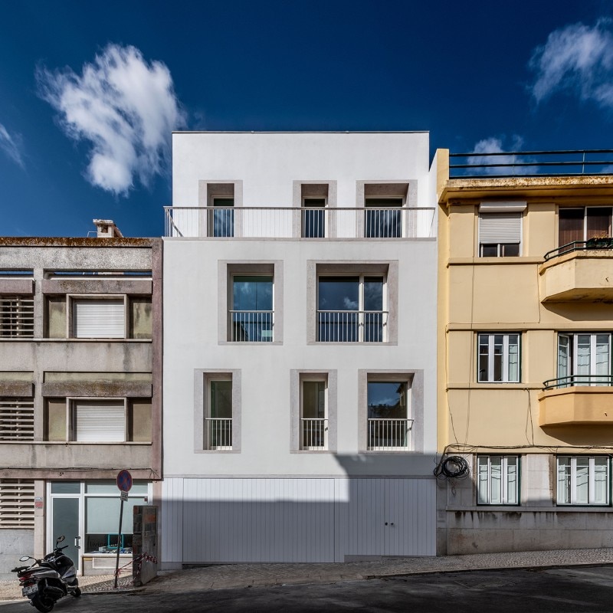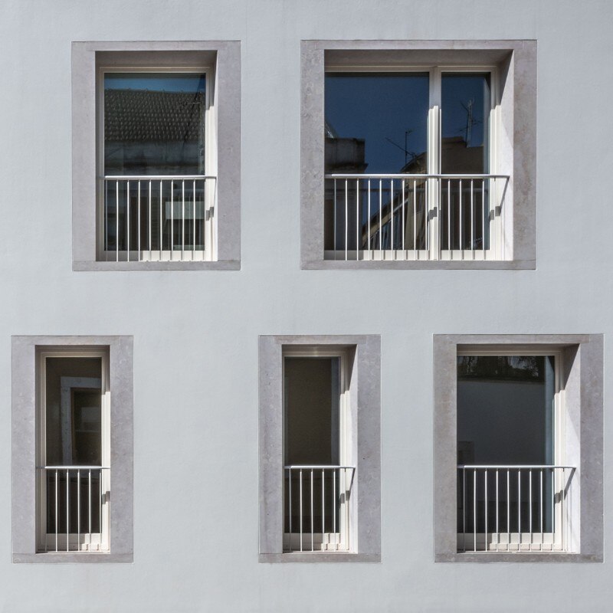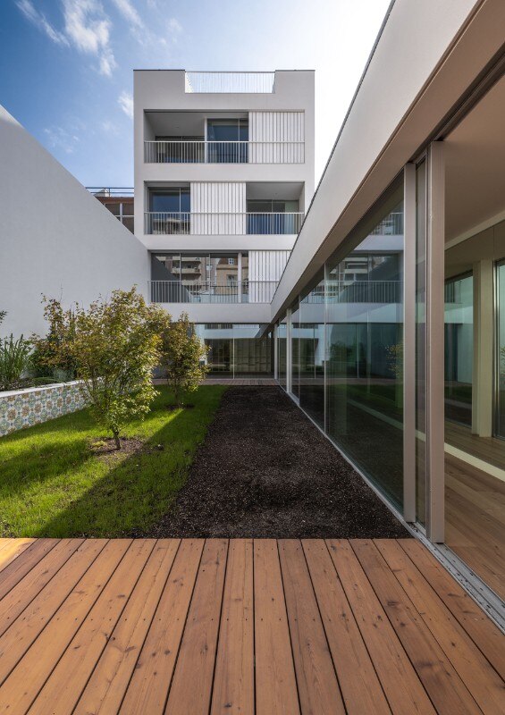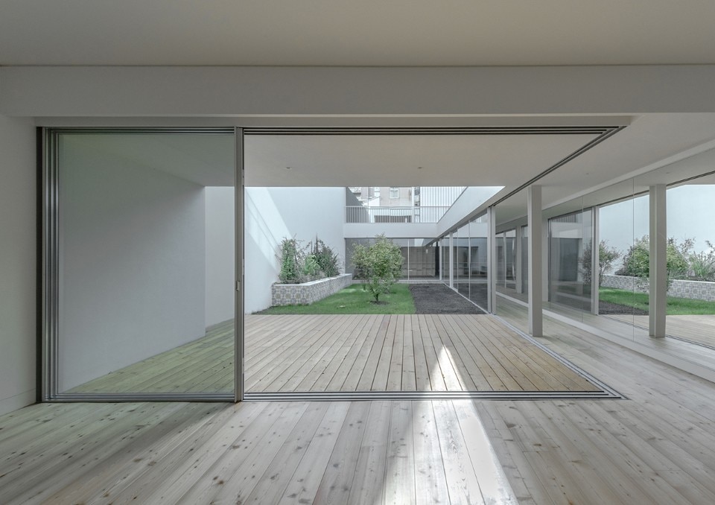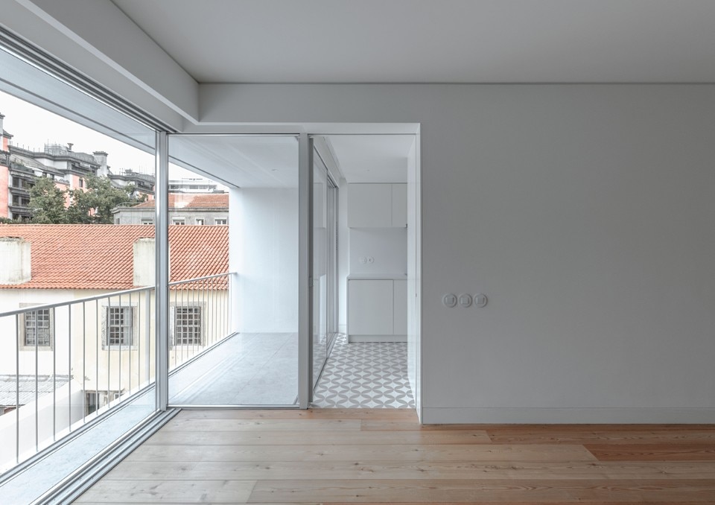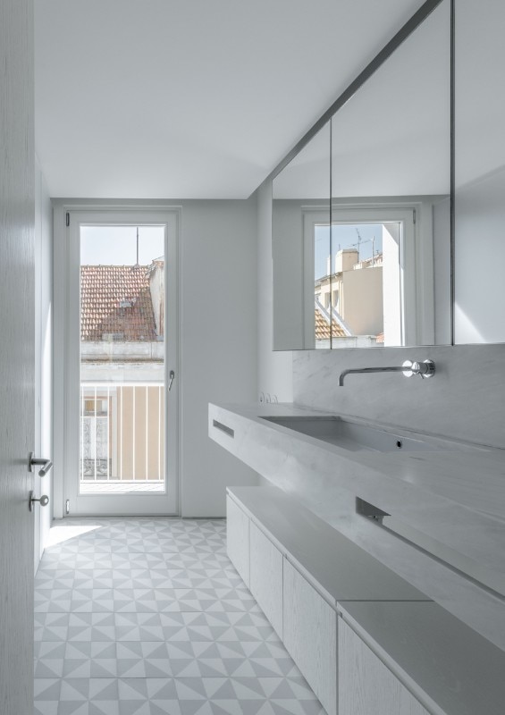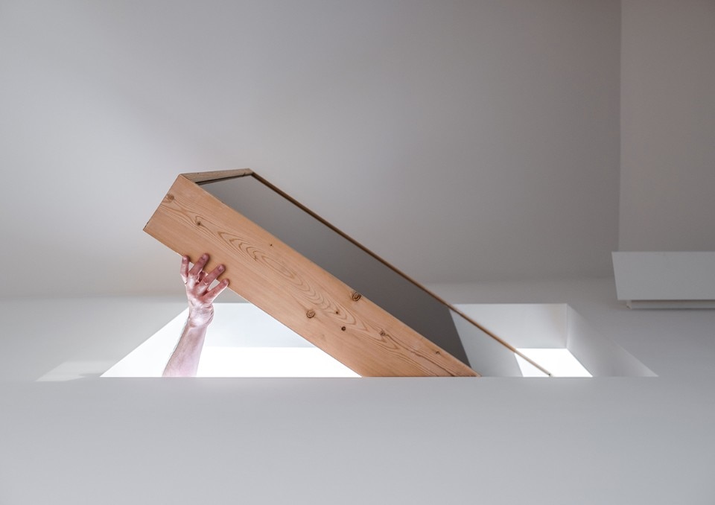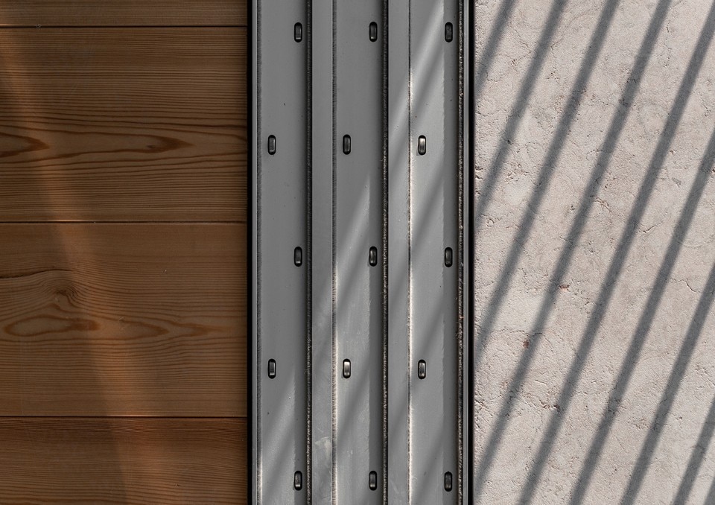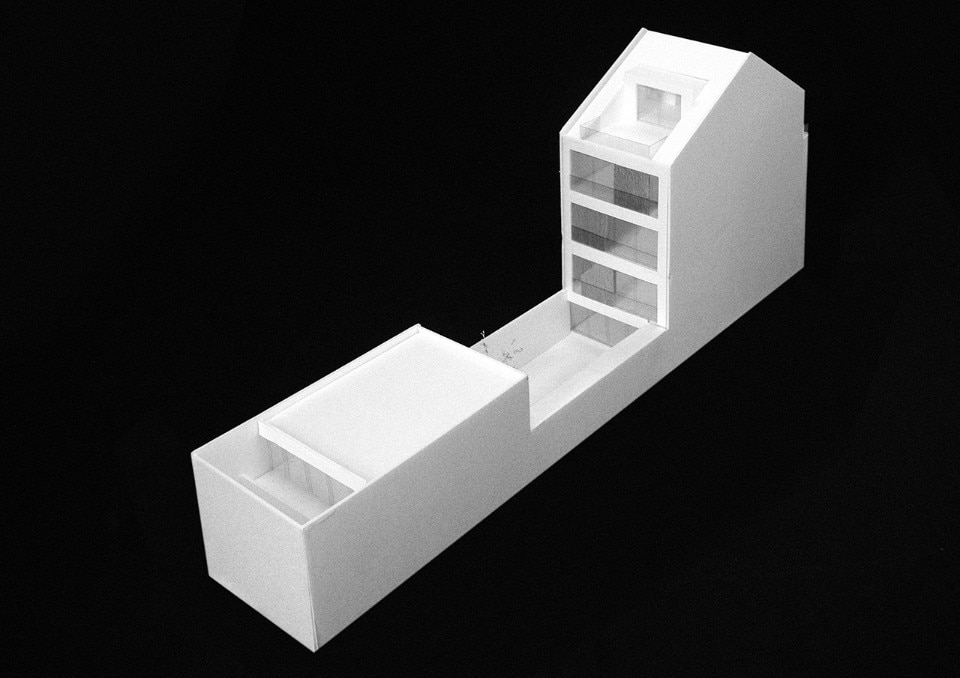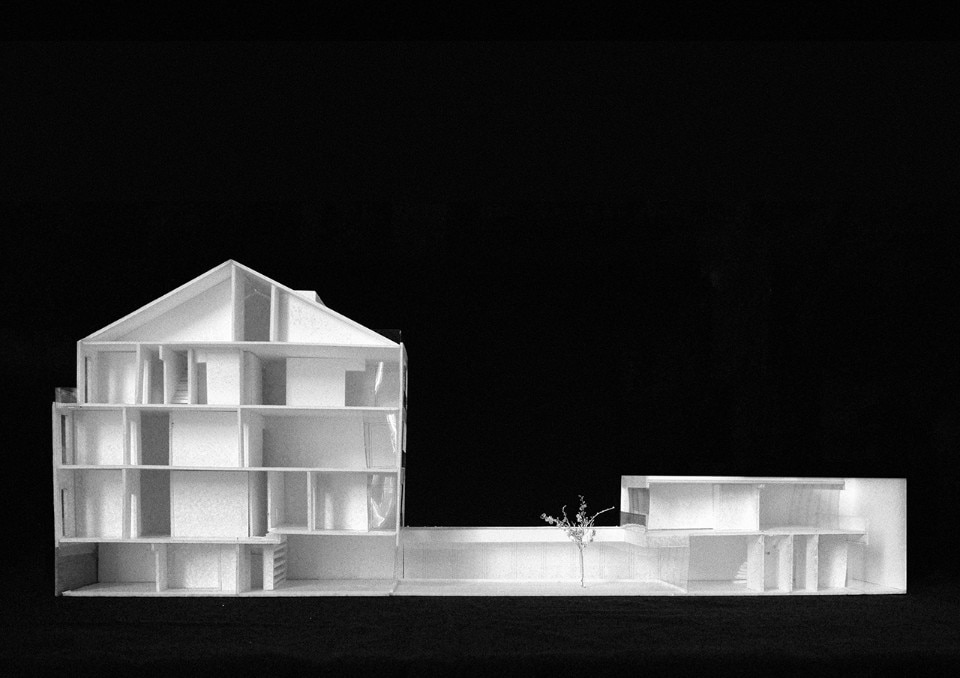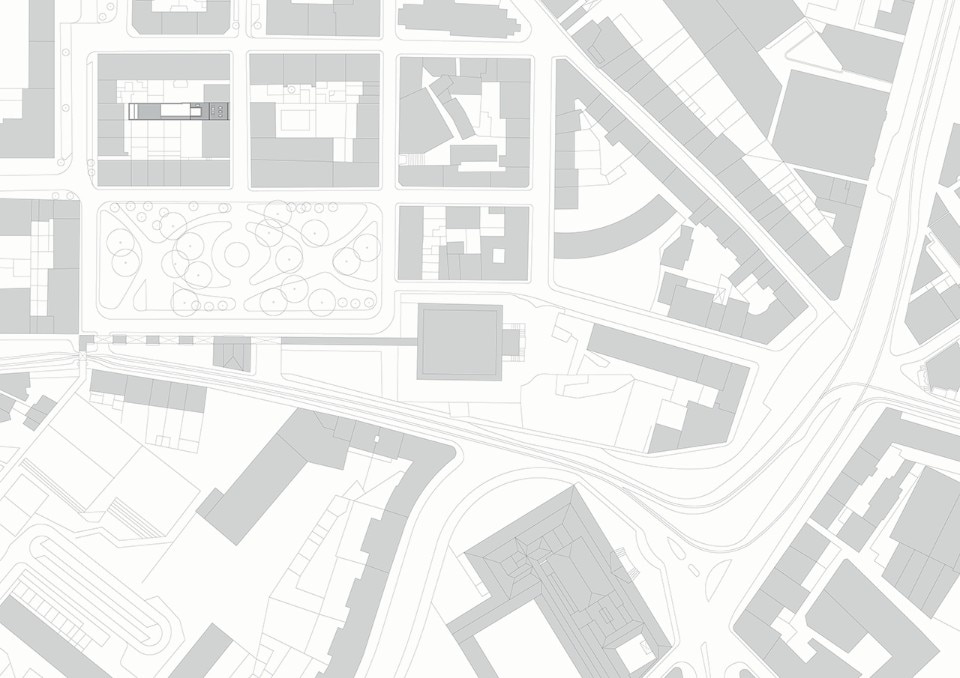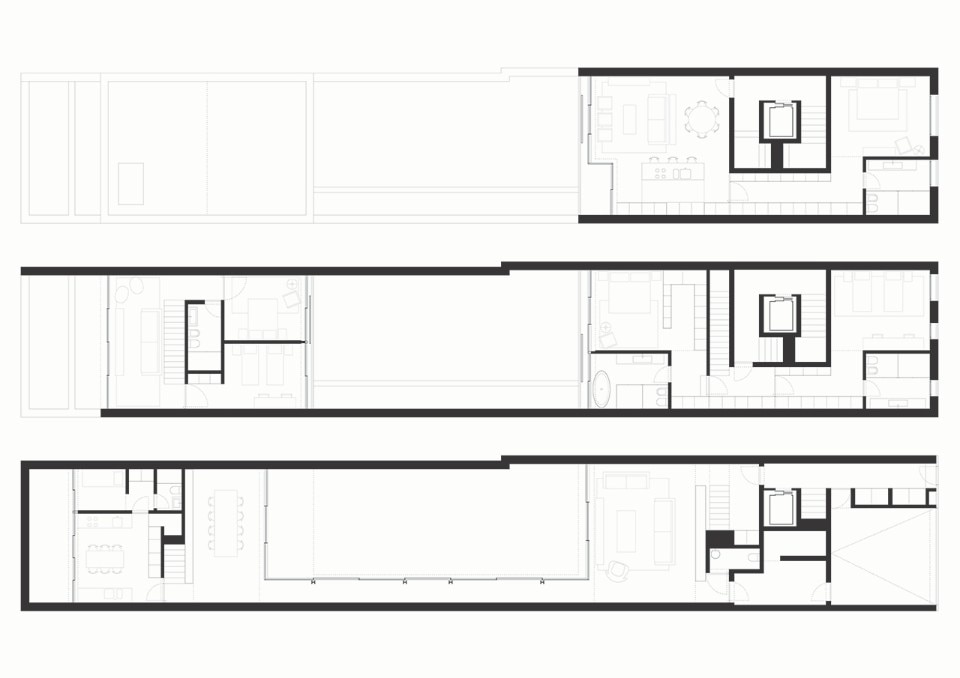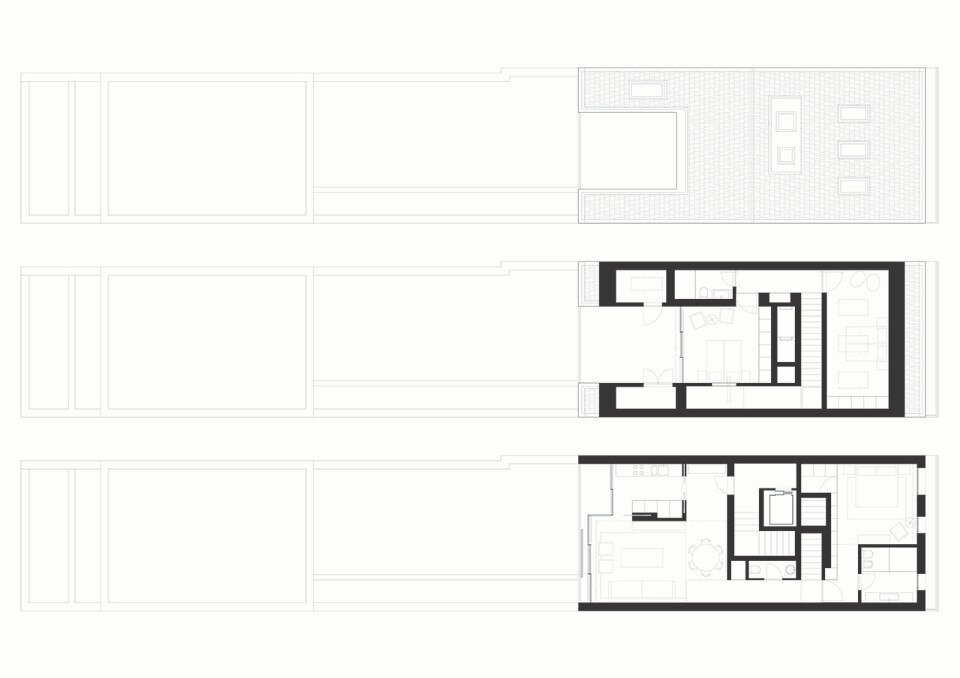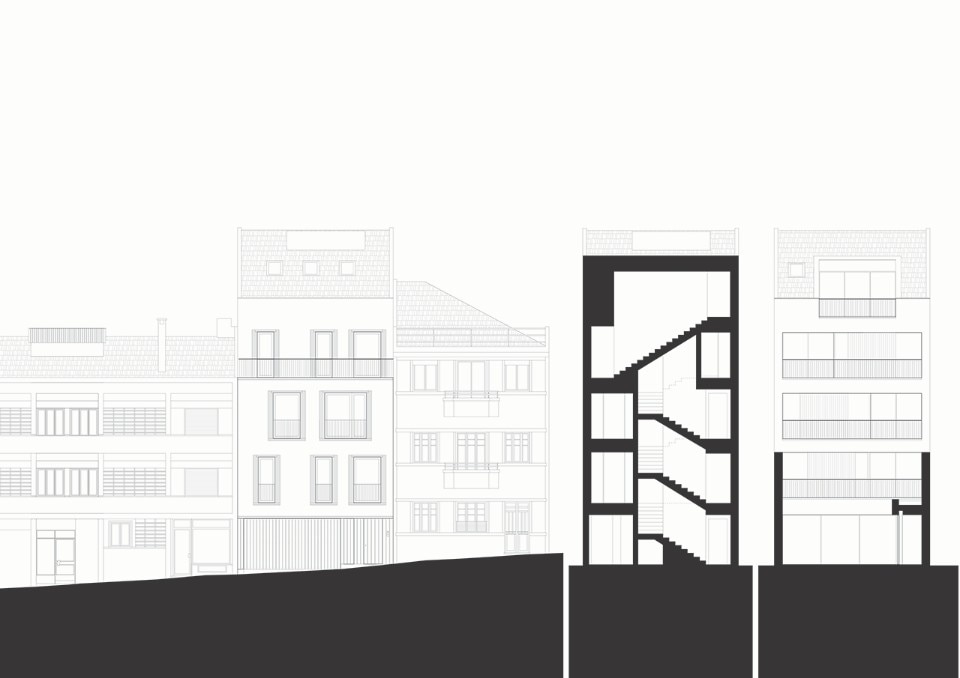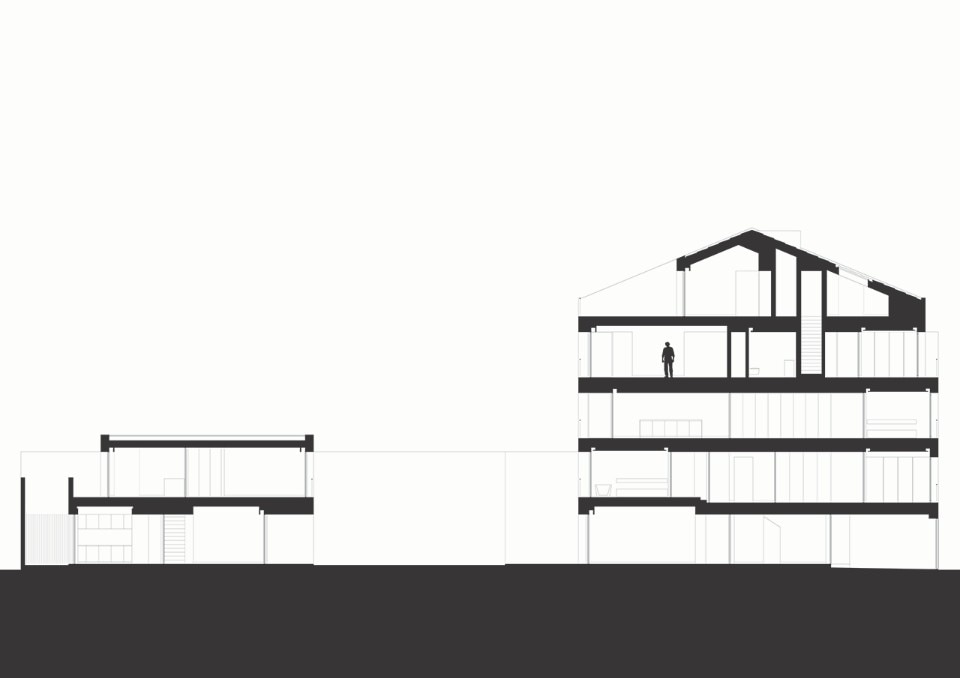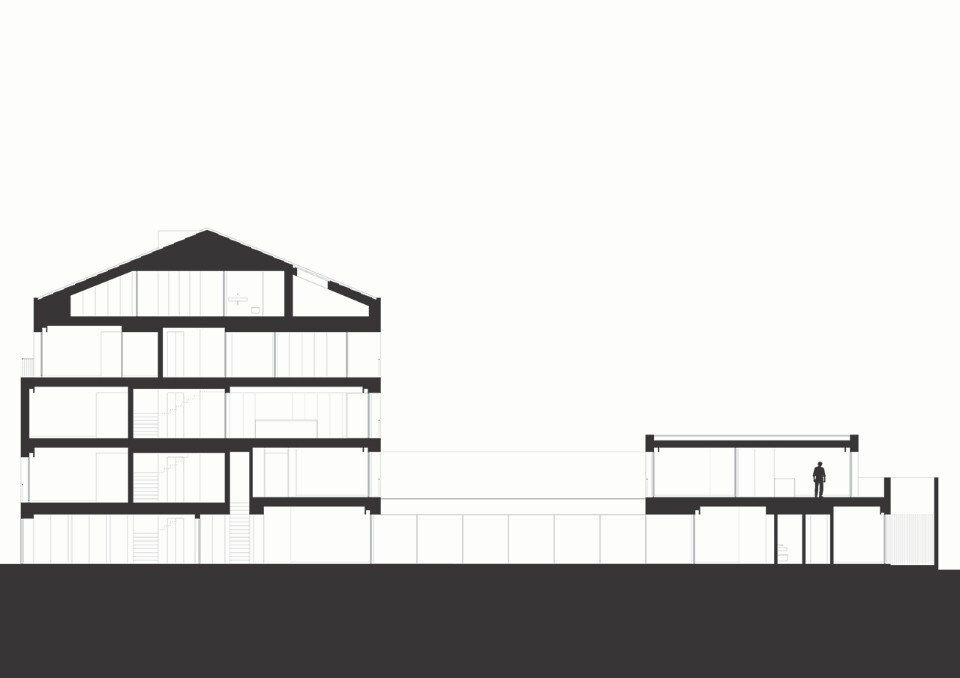Located in a district including 18th and 19th century buildings, in Lisbon, Travessa dos Pentes is a four-storey townhouse with three apartments that comprehends an attic and a garage. Designed by Promontorio architecture studio, the house is distributed on 824 sqm and organized in two blocks separated by a courtyard, while a corridor connects the two areas. Following the will of a family, the building is organized to accomodate parents and children in the same complex and to offer domestic places to live through the years.
The apartment on the ground floor is spread along a u-shape space surrounding the central garden, with kitchen and living room located at two opposite sides. Outside, the white facade facing the street has porte-fenêtres framed by stone, while the facade on the backyard has aluminium sliding doors and wood painted shutters. Inside, in a luminous space, Riga pine wood covers the floor of the living room and bedrooms, while concrete tiles with geometric patterns are placed in the entrances, corridors and wet areas.
- Project:
- Travessa dos Pentes
- Location:
- Lisbon, Portugal
- Program:
- Townhouse with 3 apartments
- Architects:
- Promontorio Architects
- Area:
- 824 sqm
- Completion:
- 2018


