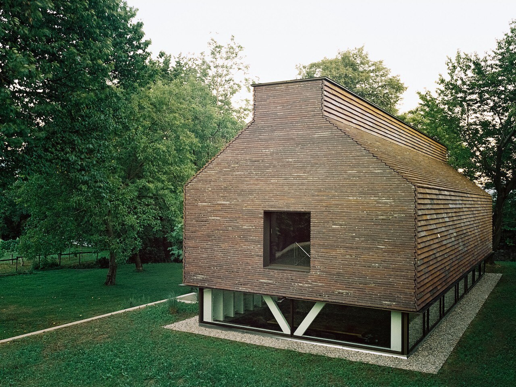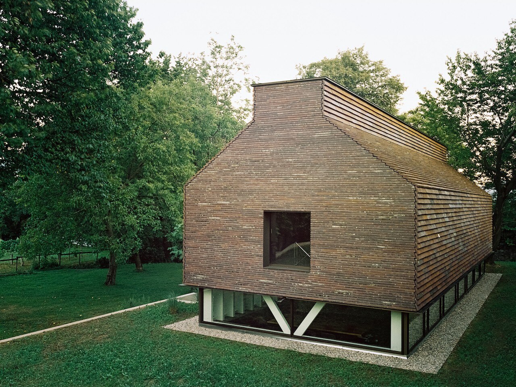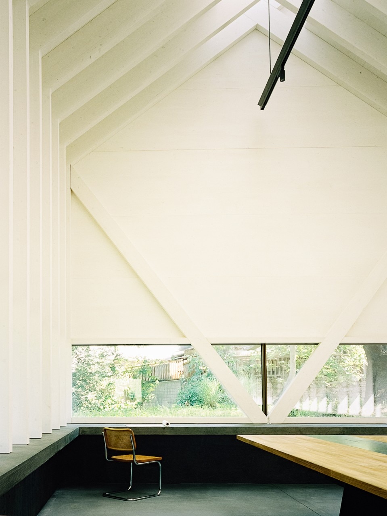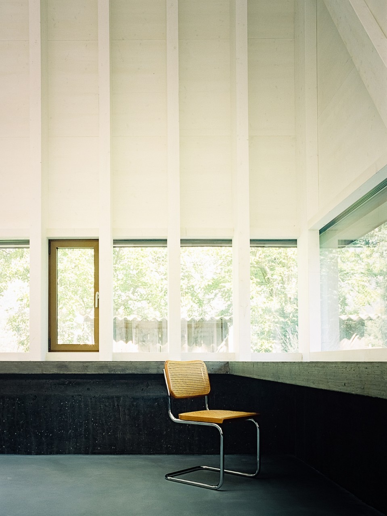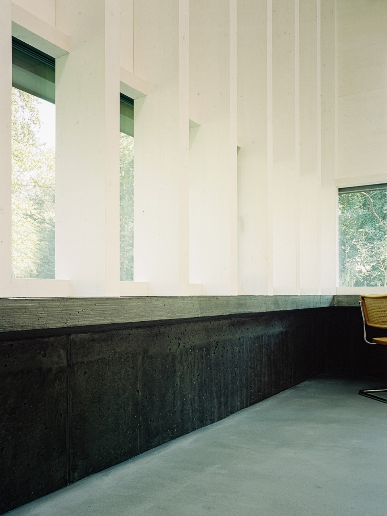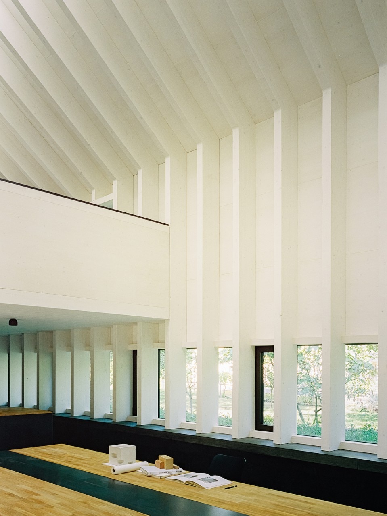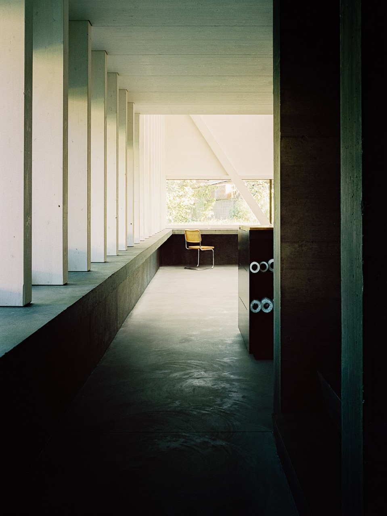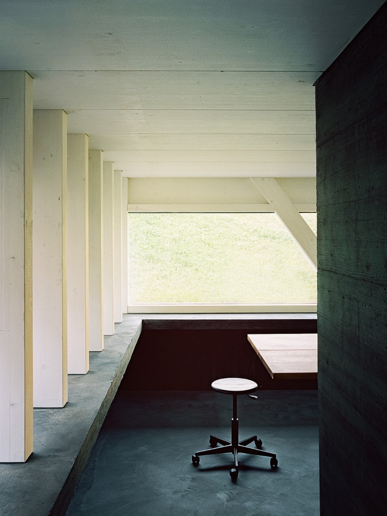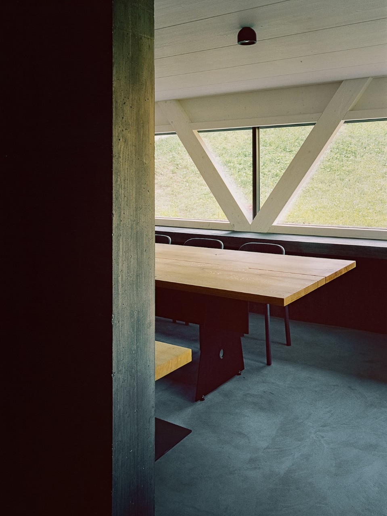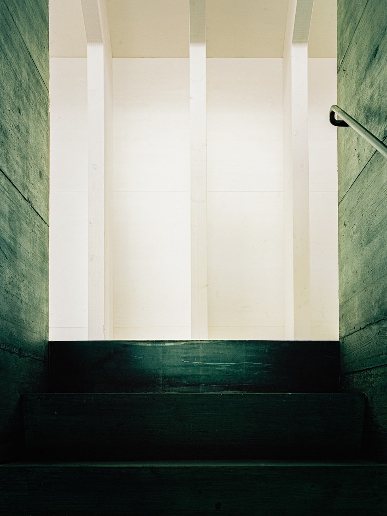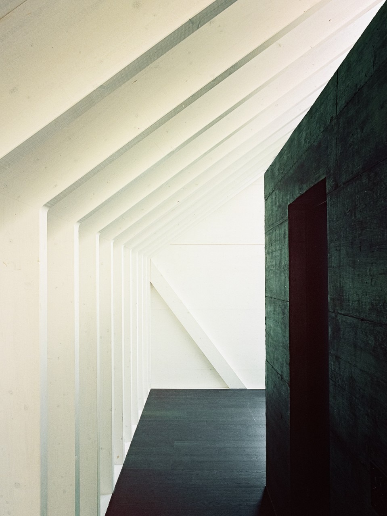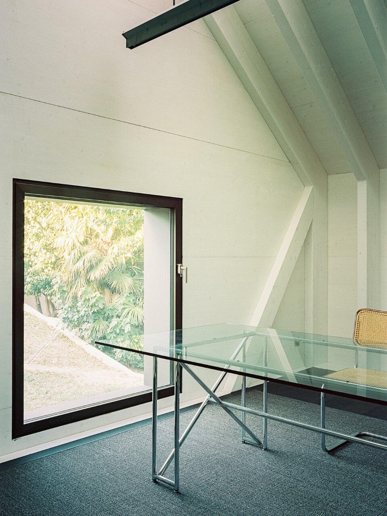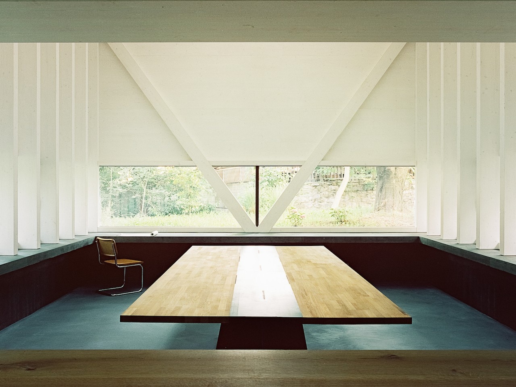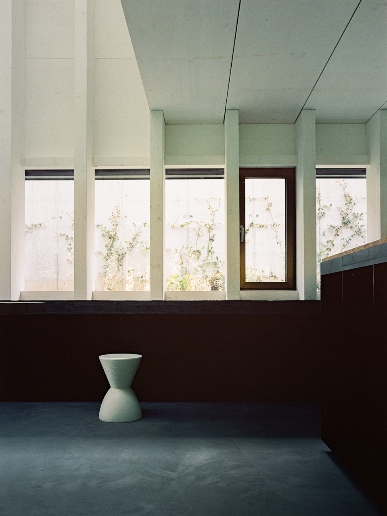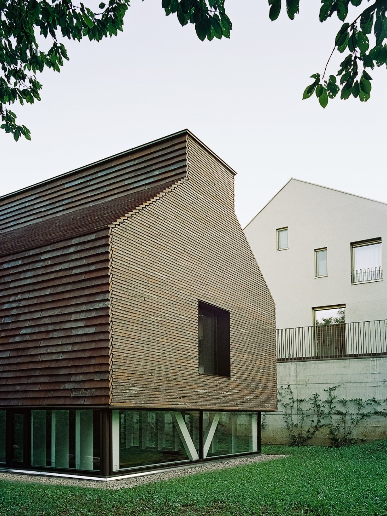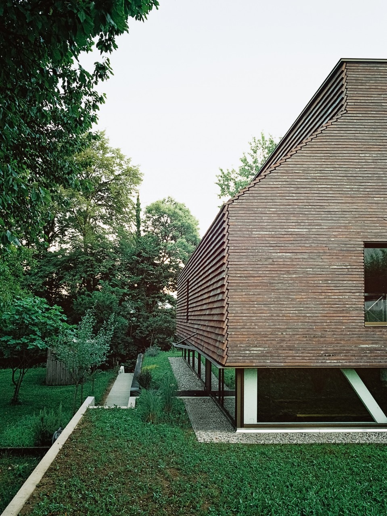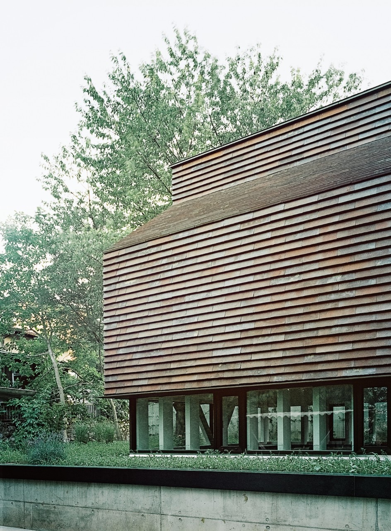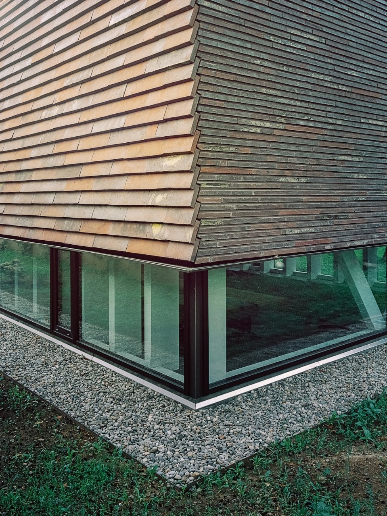Designed by StockerLee Architetti, the Atelier in Rancate, a Swiss district in Canton Ticino, is located in an area where residential buildings are surrounded by gardens and woods. Outside, the atelier is cladded by clinker bricks and tiles covering almost the totality of the building, leaving only a glass ribbon at the base that runs along the perimeter, giving the idea of a building lift from the ground. The atelier is distributed over three floors around a central block of concrete, which includes the stairs connecting the various spaces.
The interiors are connected to each other, allowing the sounds to run the full height and the zenithal light to cross the space and reach, thanks to a longitudinal cut in the roof, the lower floor, creating shades of light that change depending on the time of day. Intended as a design space, the building's base is partially underground: the ribbon window is located at ground level, visually connected to the work table, offering a view of the landscape from an unusual perspective. The rest of the Atelier, with its rectangular plan of 6.60 x 17.60 meters, has open spaces that overlook the basement studio, enclosed by the white wooden structure that surrounds the interior.
- Project:
- Atelier
- Architects:
- Stocker Lee Architetti
- Location:
- Via Molino Nuovo 11, Rancate, Switzerland
- Year:
- 2019


