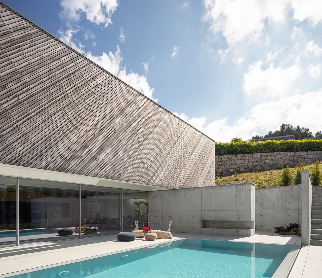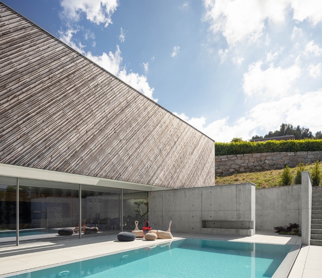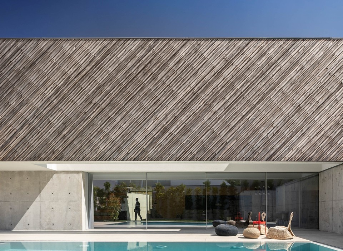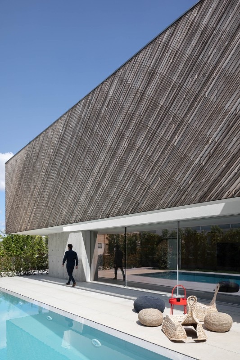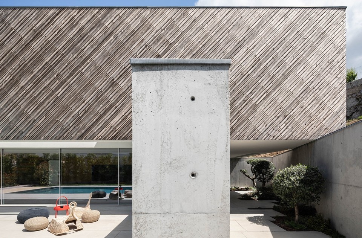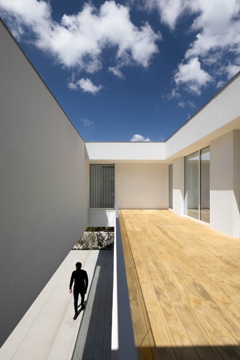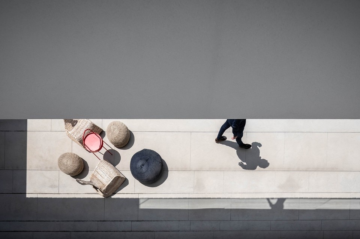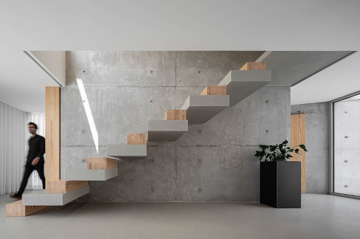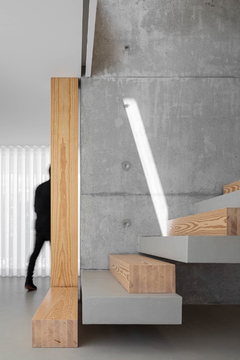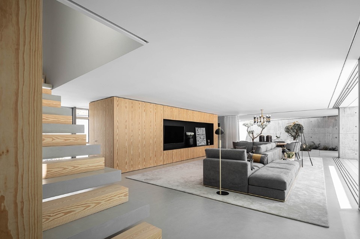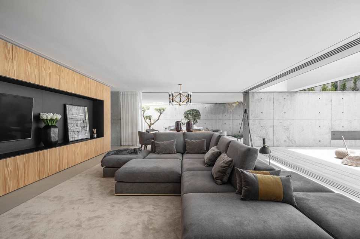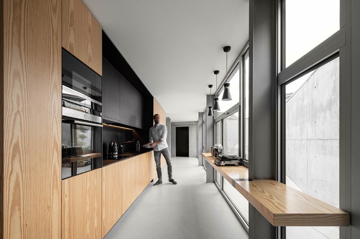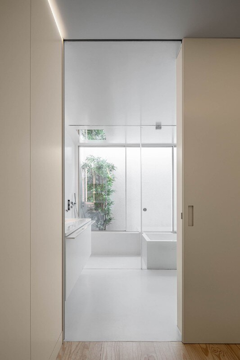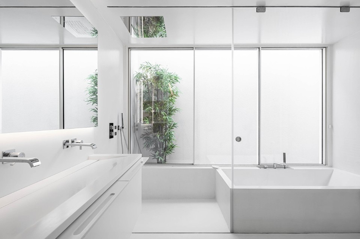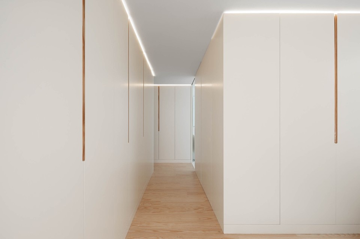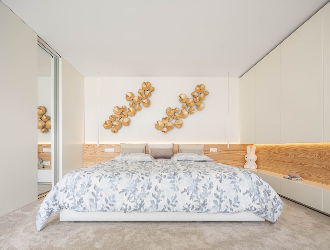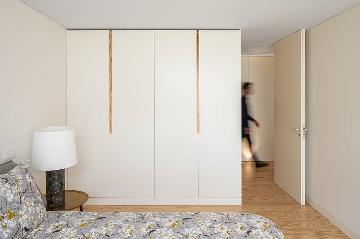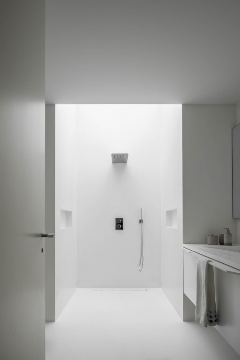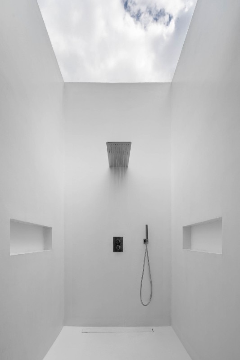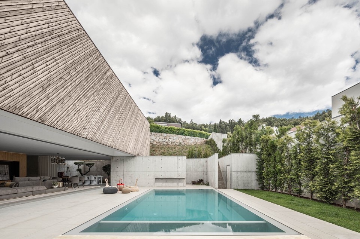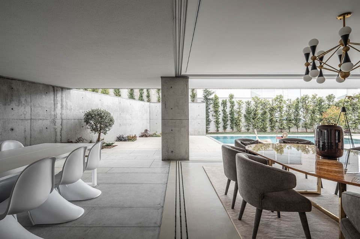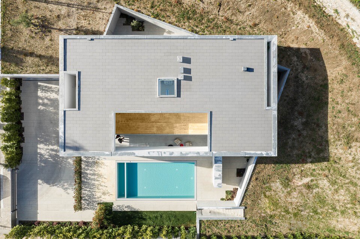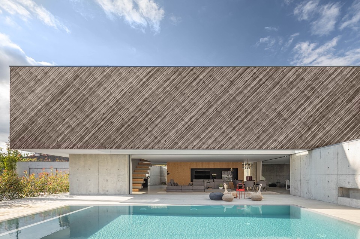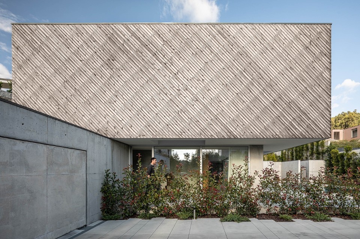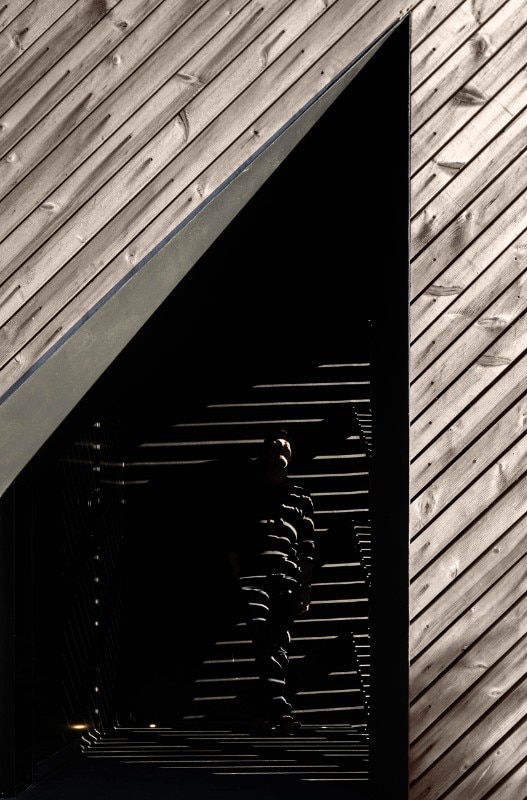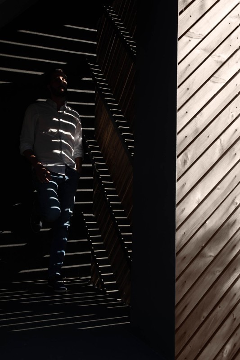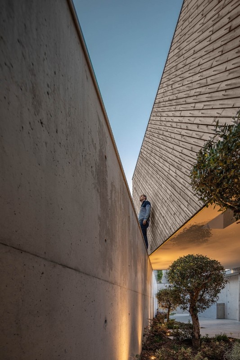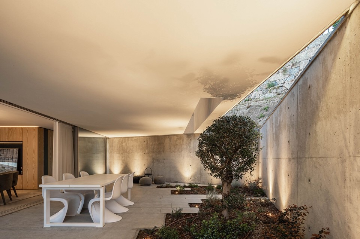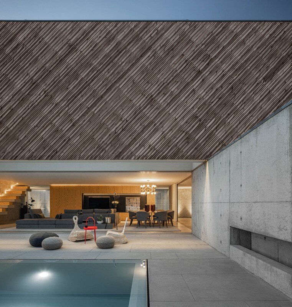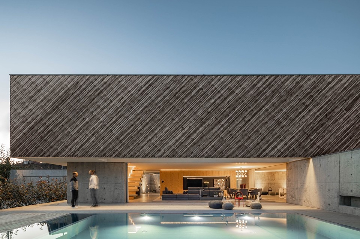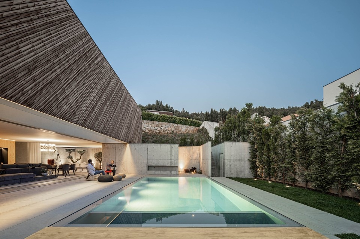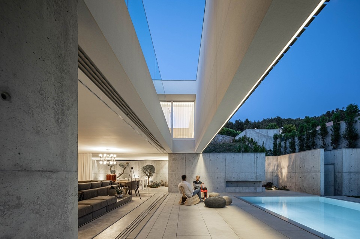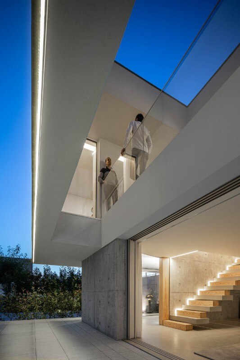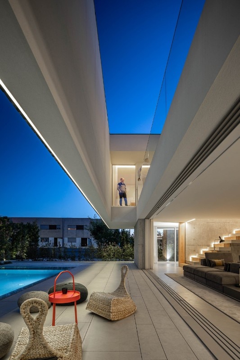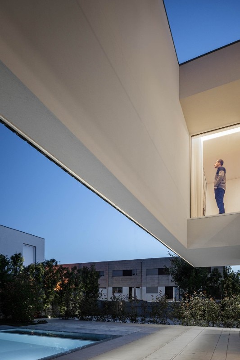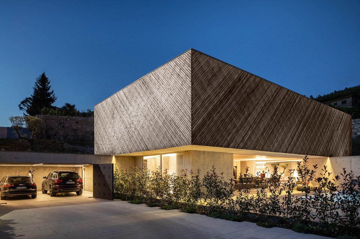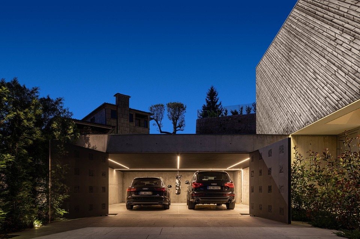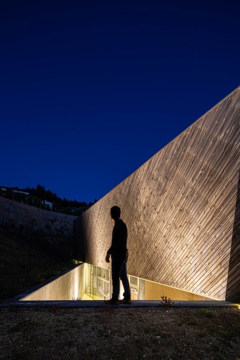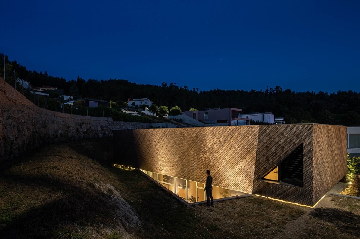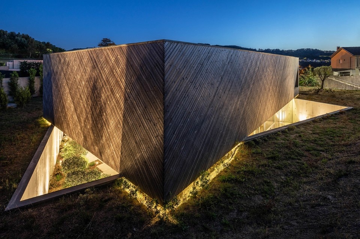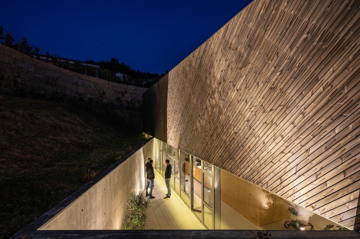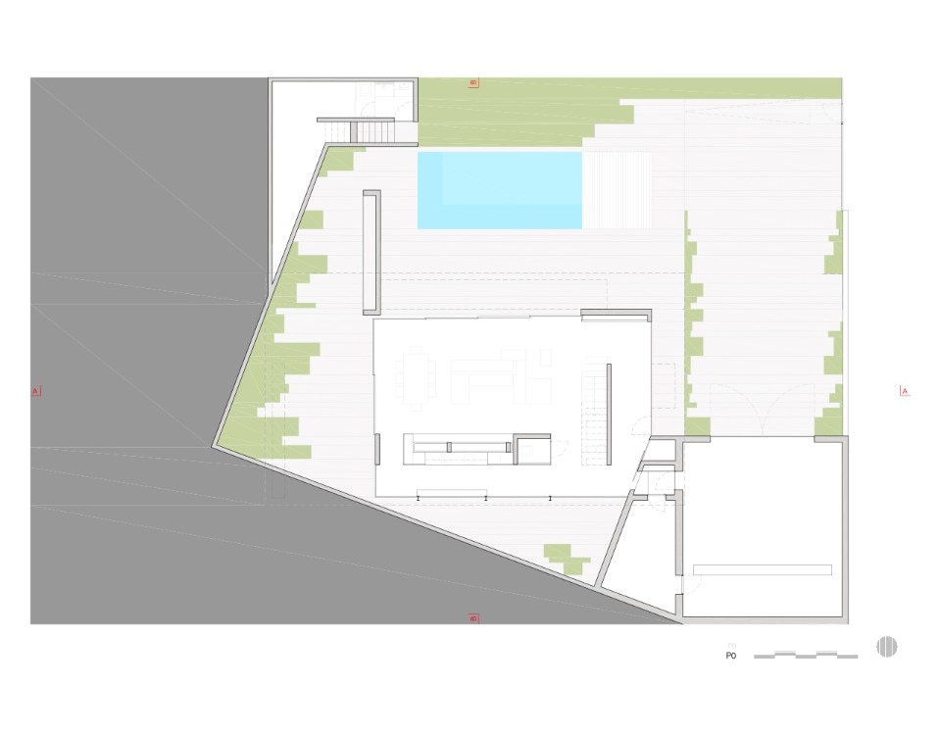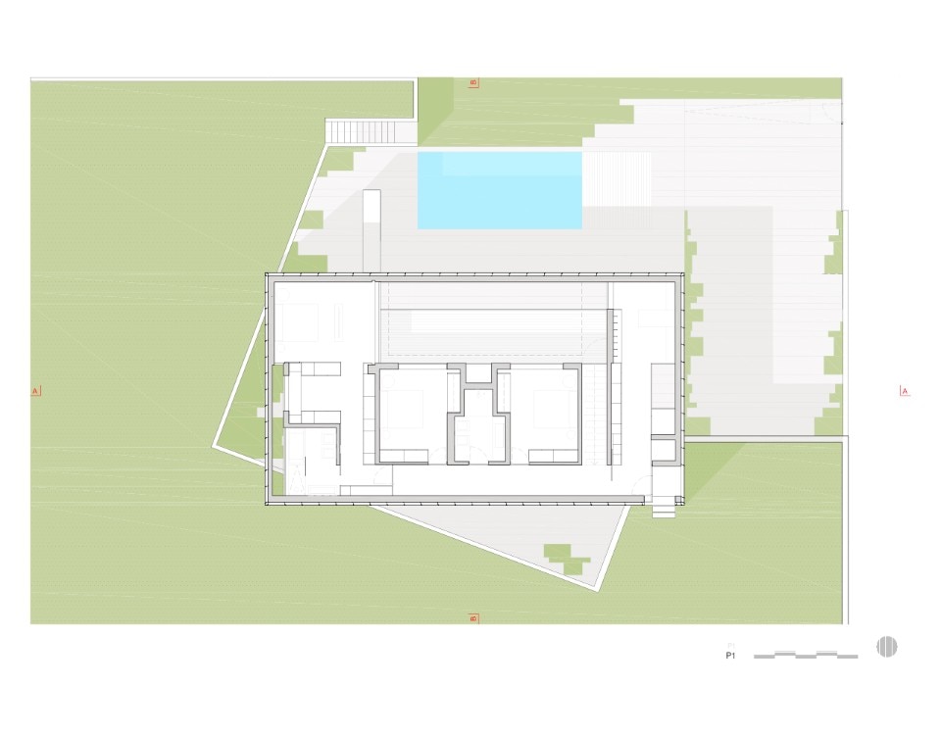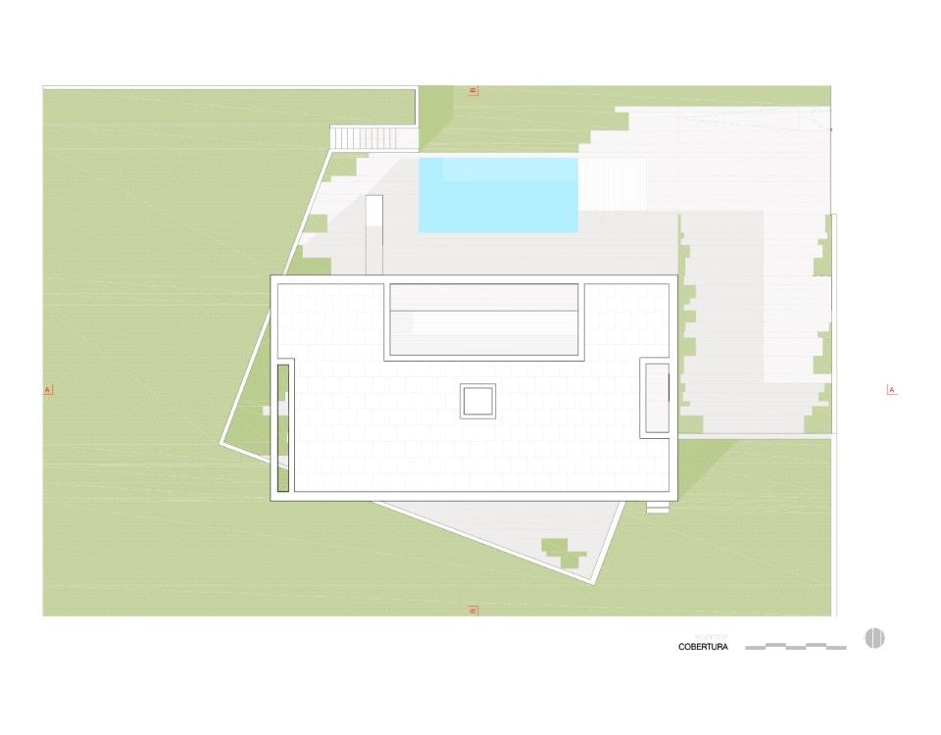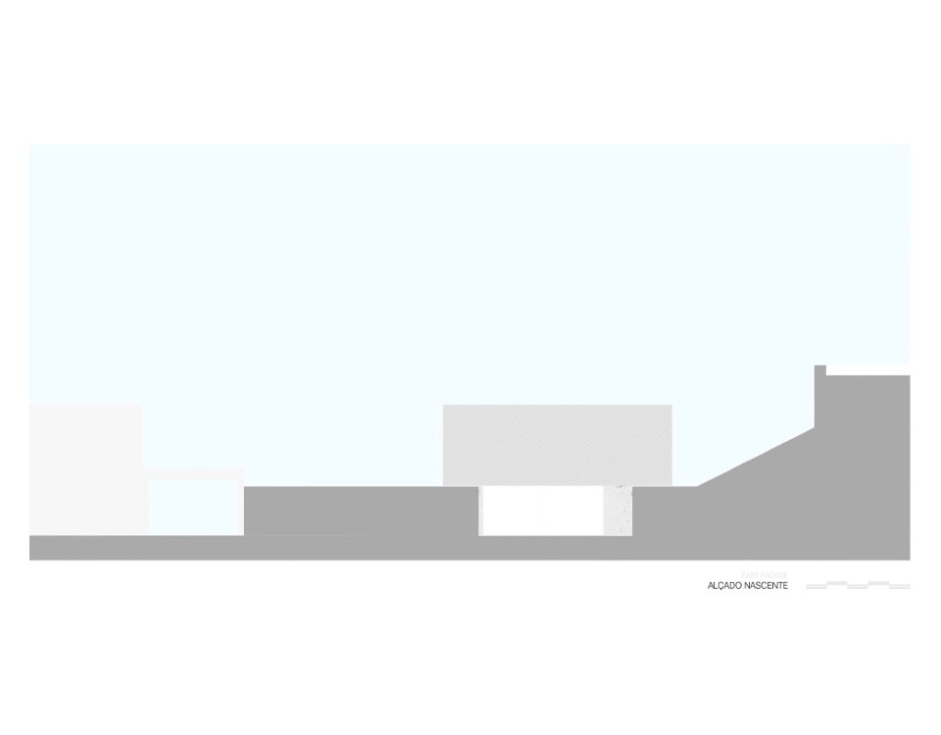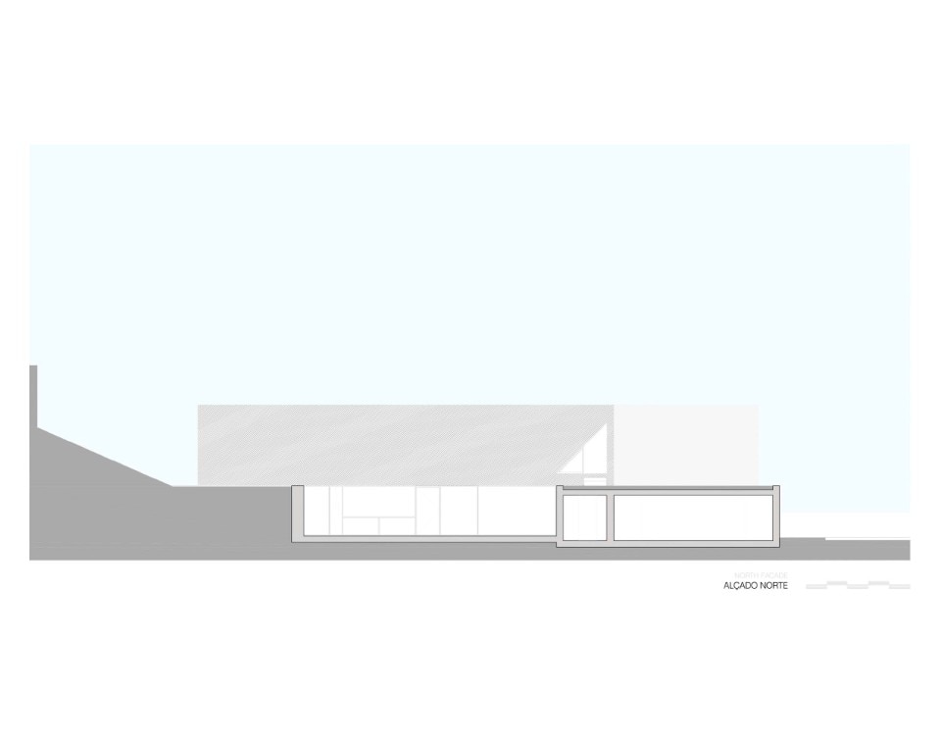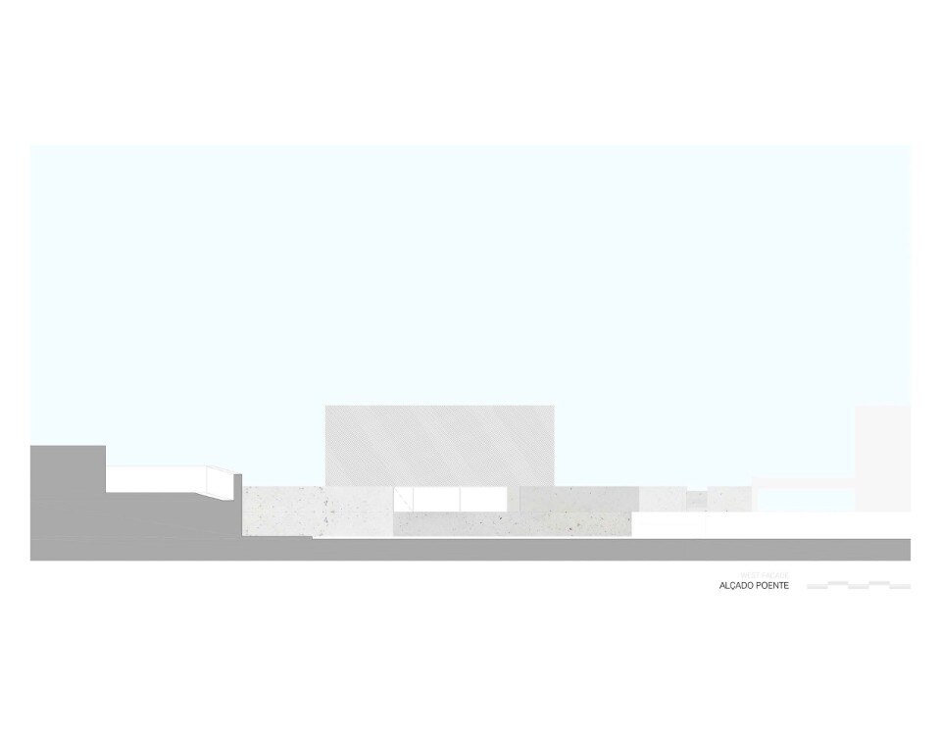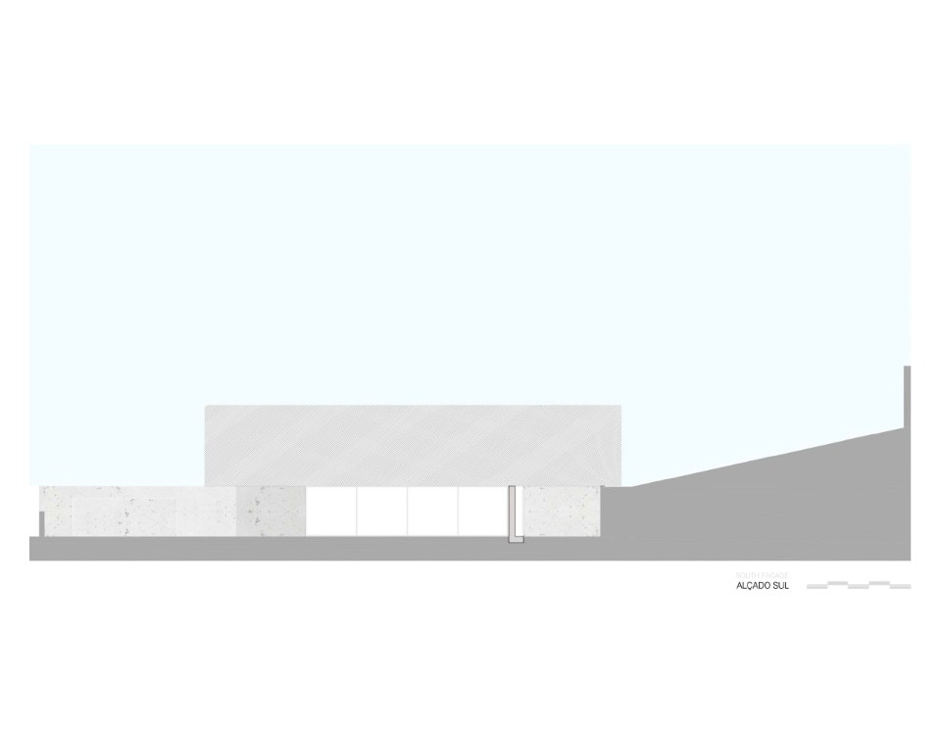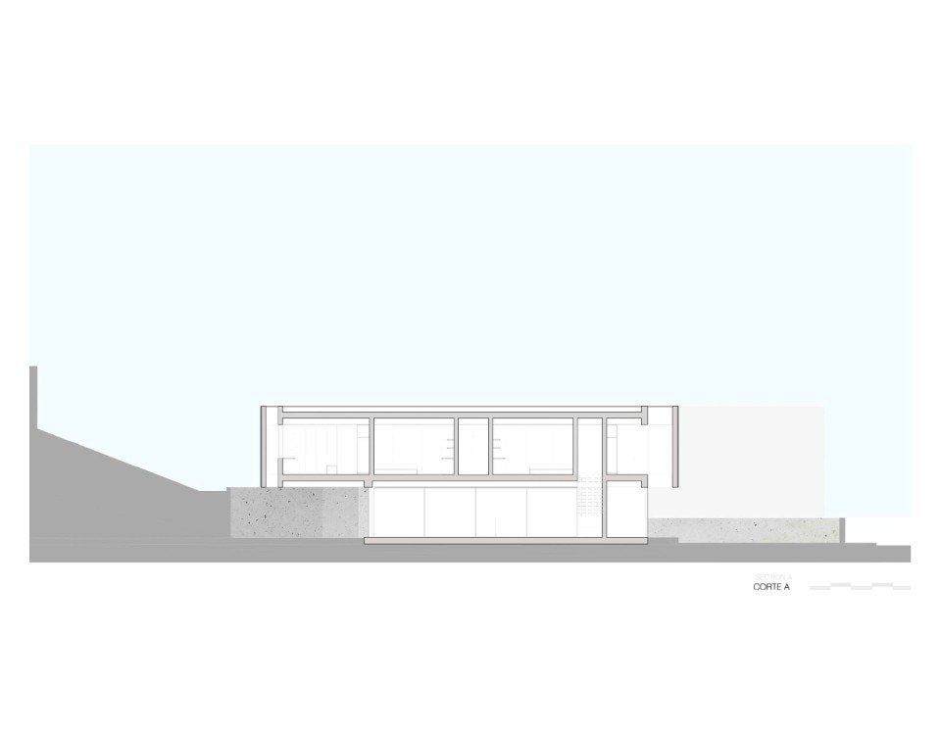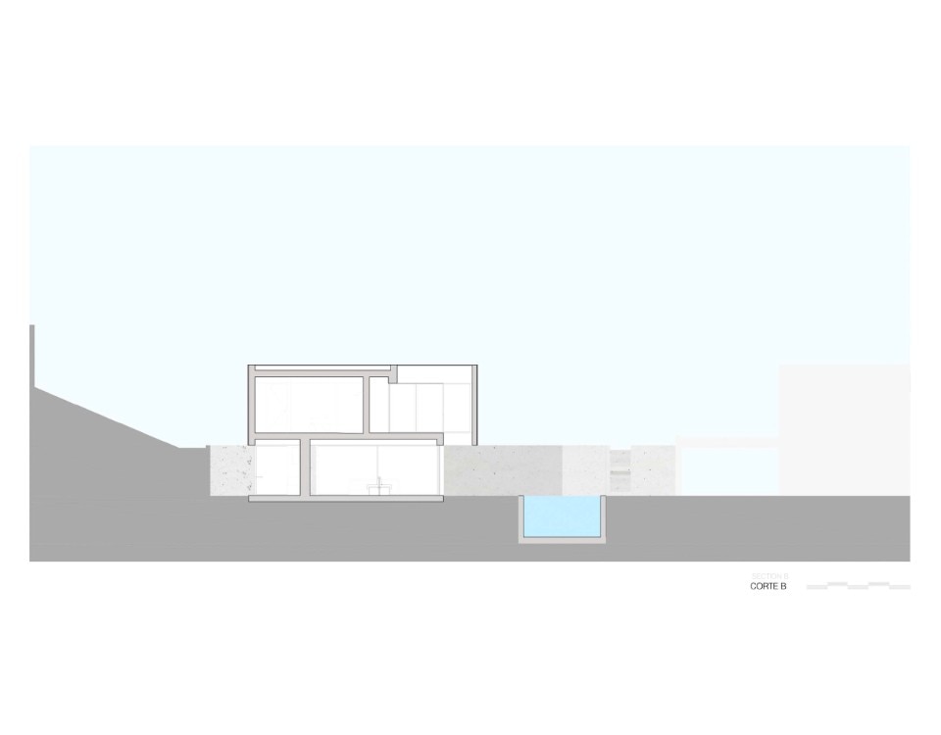The residence realized by Rem’a on the outskirts of Guimarães doesn’t settle in the site’s gentle slope, neither it takes inspiration from the forms and materials of the surrounding buildings, devoid of any specific quality. On the contrary, it stands out for its atypical volumes and consistency.
Romeu Ribeiro and José Pedro Marques, the office’s founders and the project’s authors, extract from the hillside a rectangular-plan volume, turn it into a perfect block and place it as a bridge over the excavation’s shear wall. This “muscular” gesture is the dramatic preamble to the more subtle operations of negotiation between solids and voids, leading to the building’s final configuration.
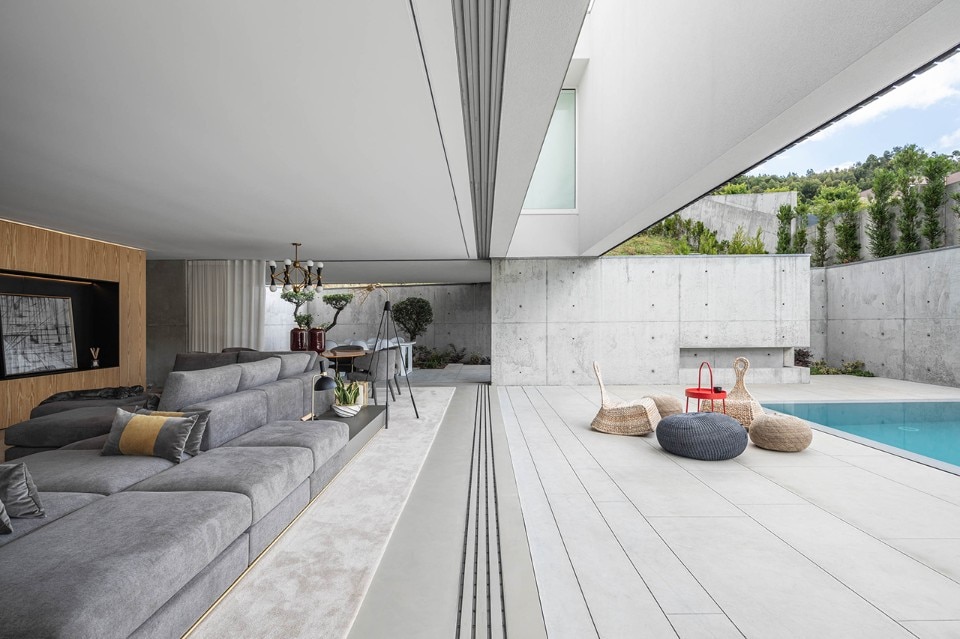
On the lower level, the living area, enclosed by the embankment on two sides, entirely opens up downhill, seamlessly merging with the swimming pool and the little mineral courtyards, leading to the property’s entrance. Rem’a’s architects describe these spaces as an “exogenous void”, as opposed to the “endogenous void” which bedrooms on the first floor overlook on.
Here, the sleeping quarters are completely shrouded in the suspended block’s perimeter, uninterrupted with the exception of a triangular opening to the rear. They gather around a patio filled with natural light and ensuring an appropriate level of privacy.
The wooden cladding, made of thin, diagonally laid-out staves, is unexpected as it is convincing in its abstraction. As for now, its texture is clearly different from the smooth, fair-faced concrete of the bearing structures, but atmospheric agents will soon make it fade to a similar grey shade.
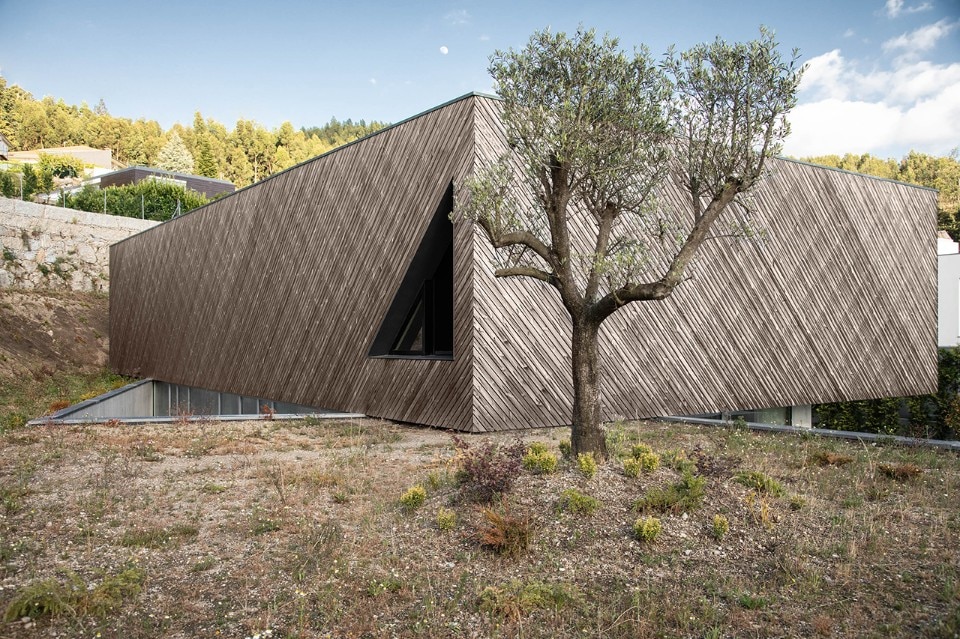
- Project:
- Casa A
- Program:
- house
- Location:
- Guimarães, Portugal
- Architects:
- REM'A
- Team leaders:
- Romeu Ribeiro, José Pedro Marques
- Collaborator:
- André Novais
- Engineering:
- Fortunato & Paulo, Engenharia
- Construction:
- Construções Bairro do Sol, LDA
- Area:
- 450 sqm
- Completion:
- 2019


