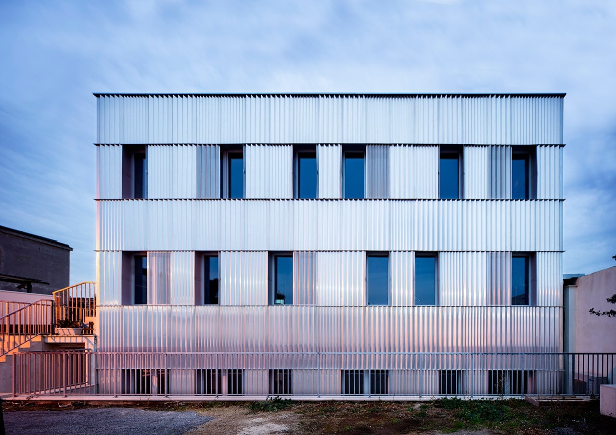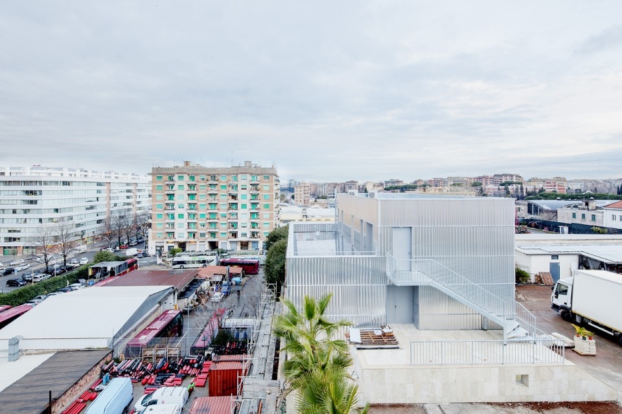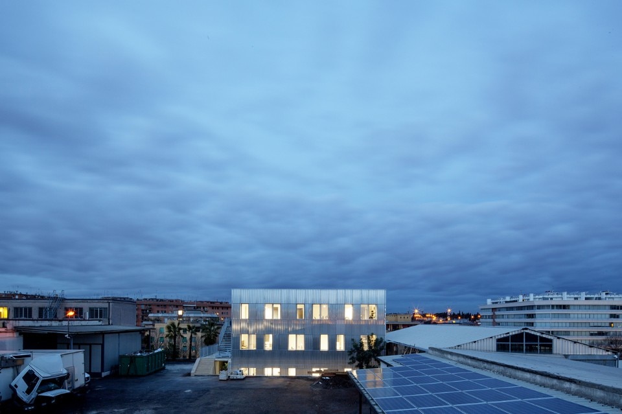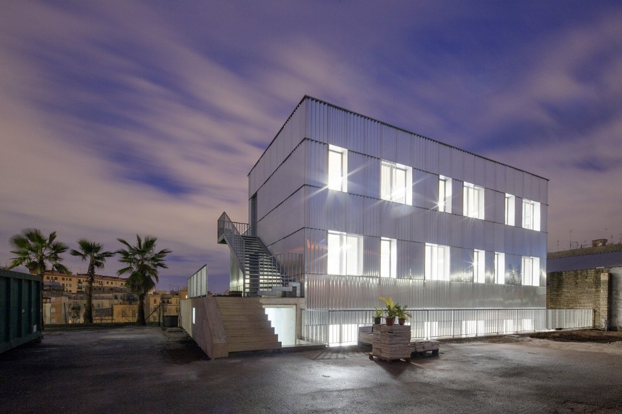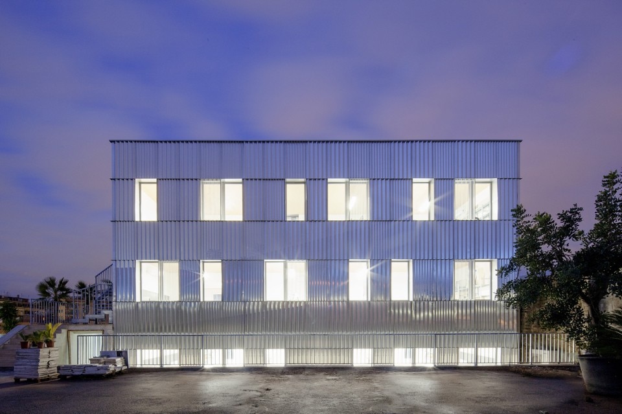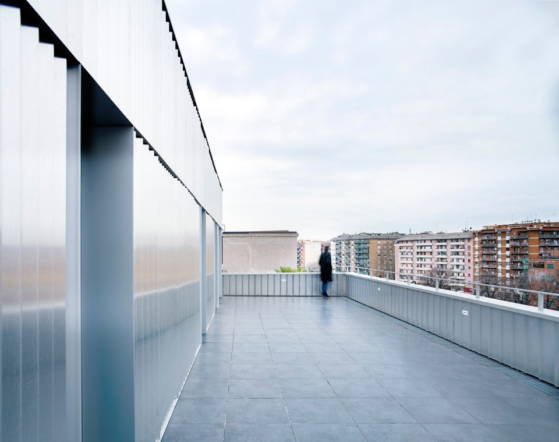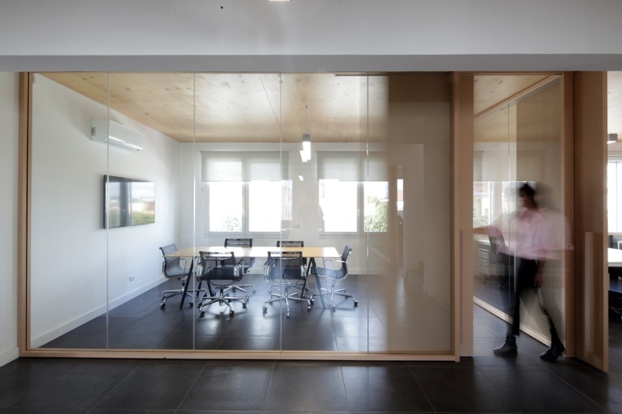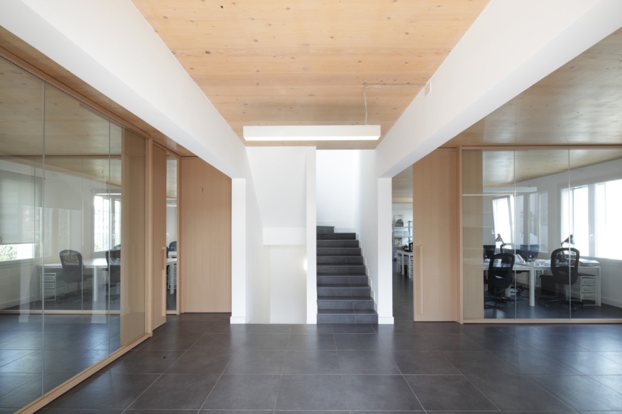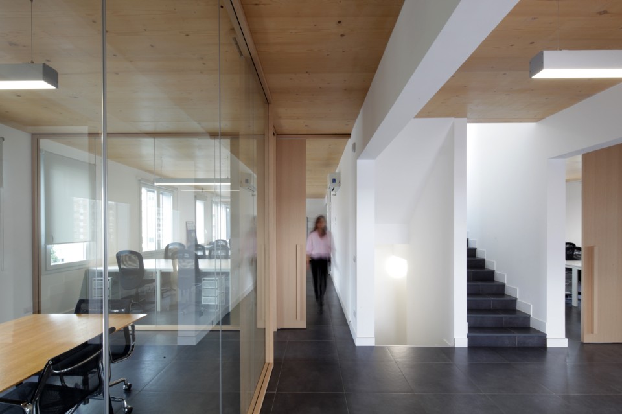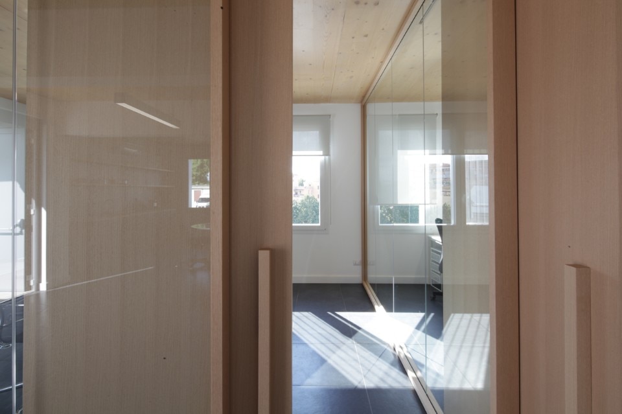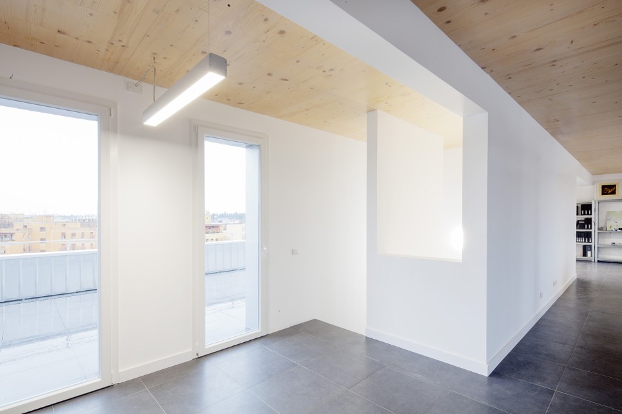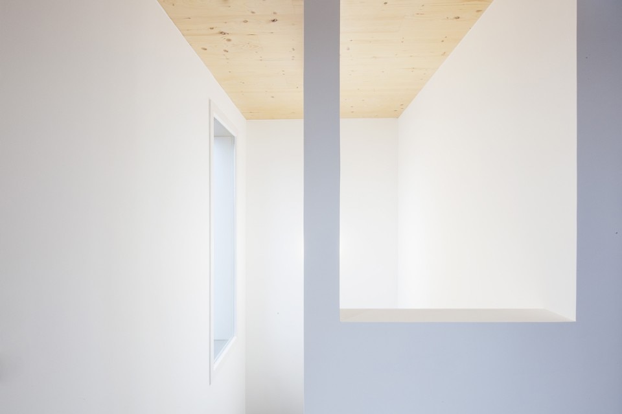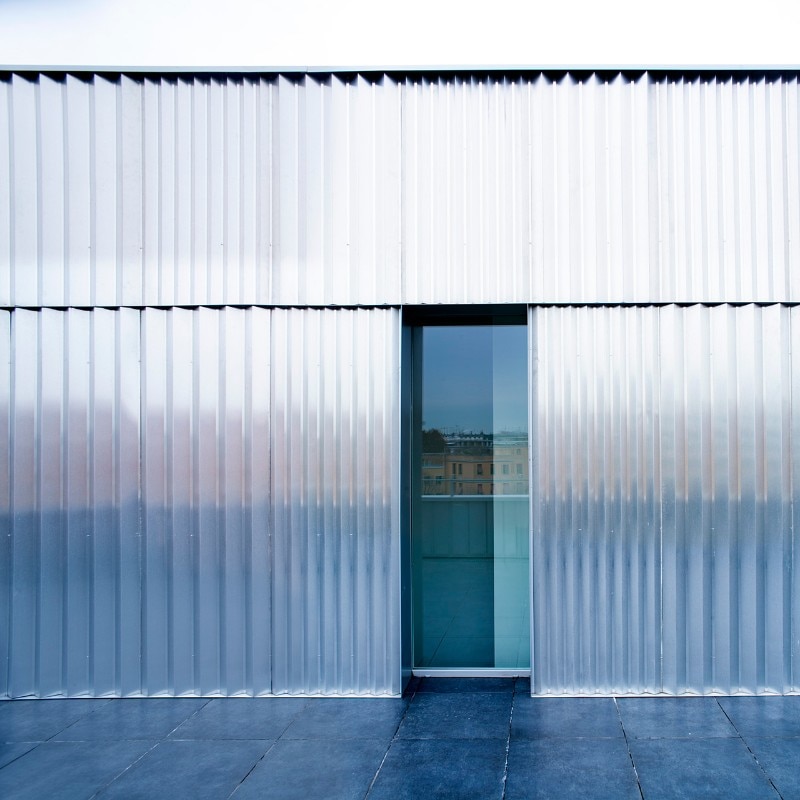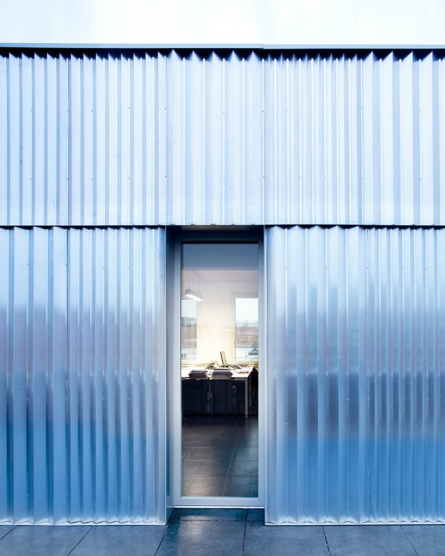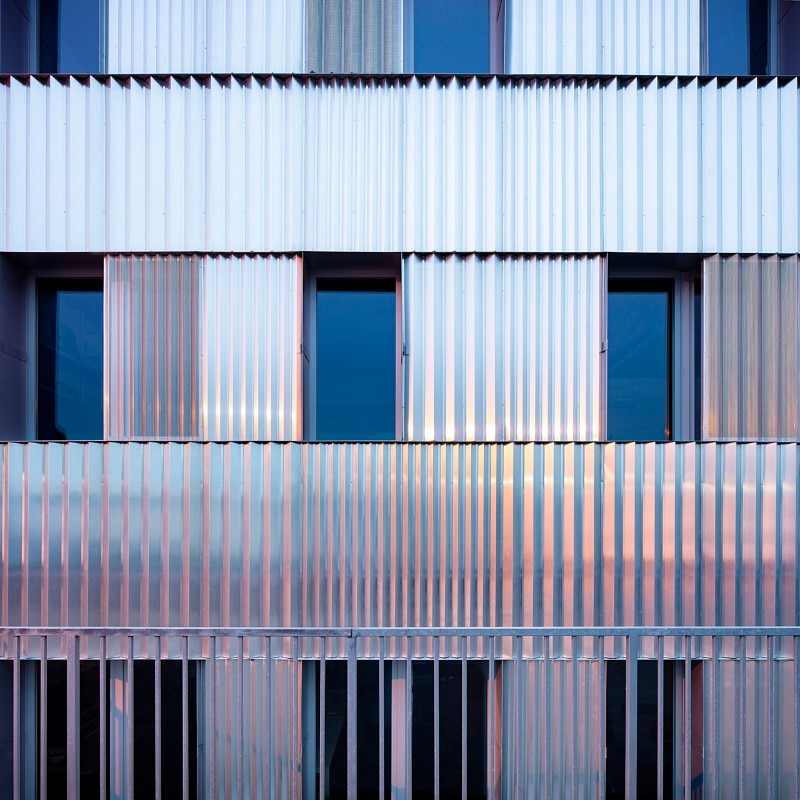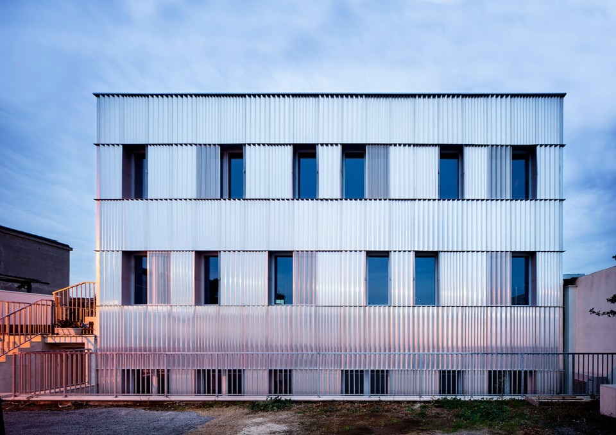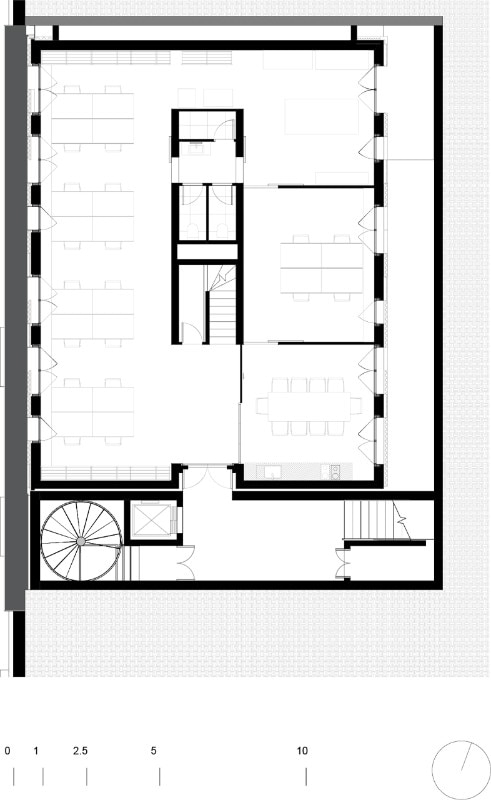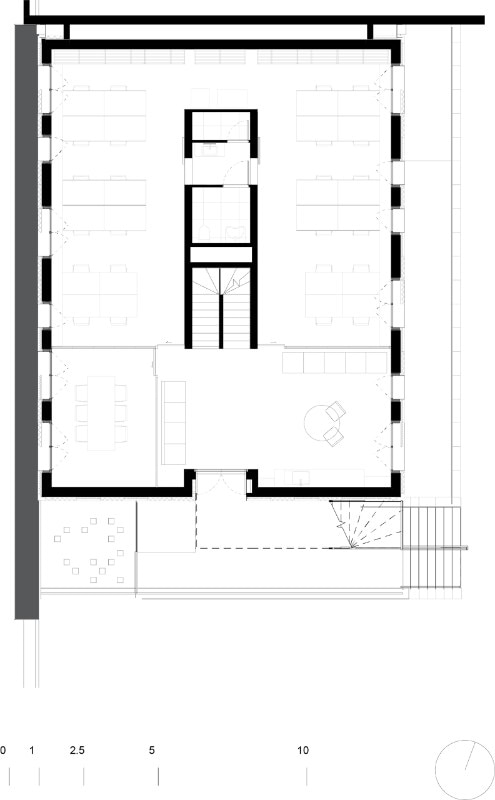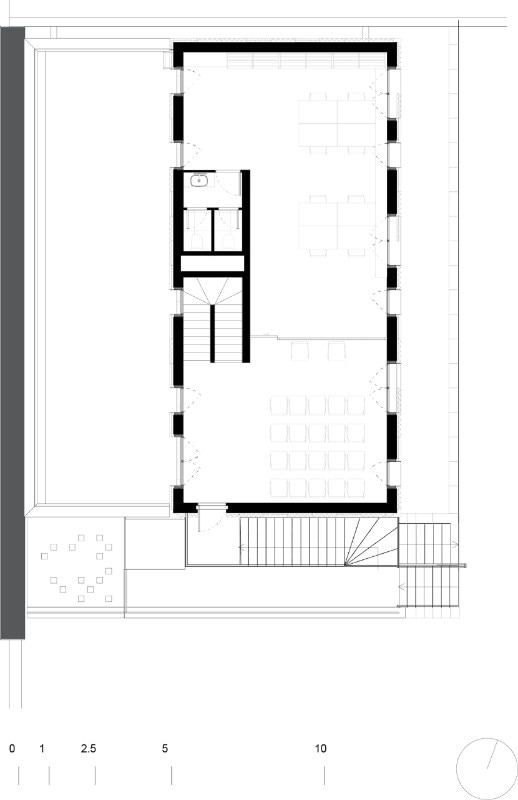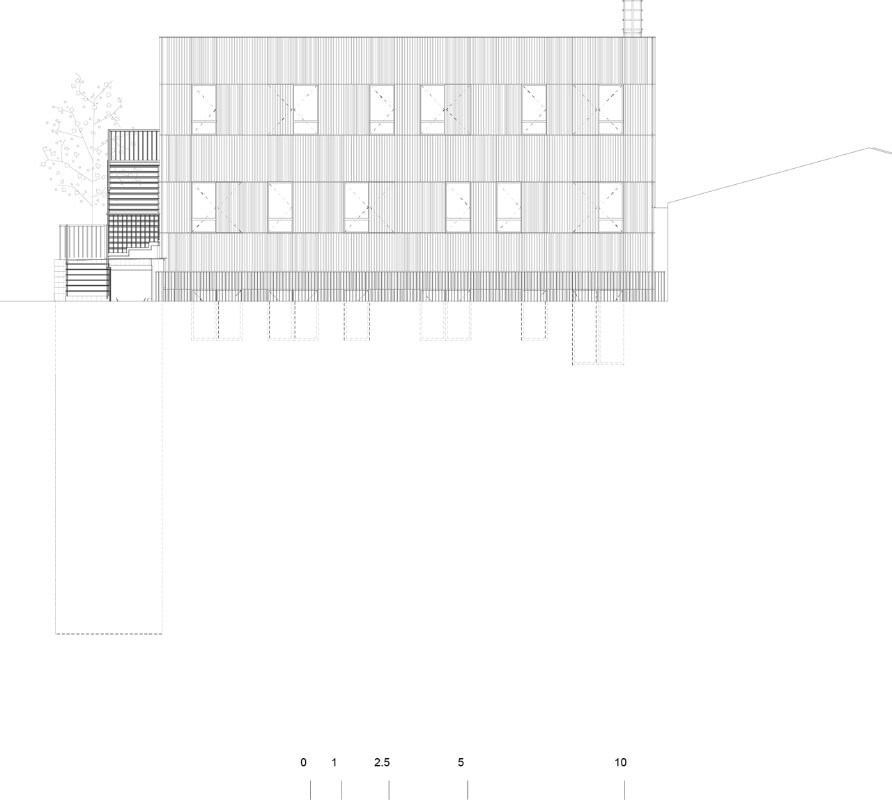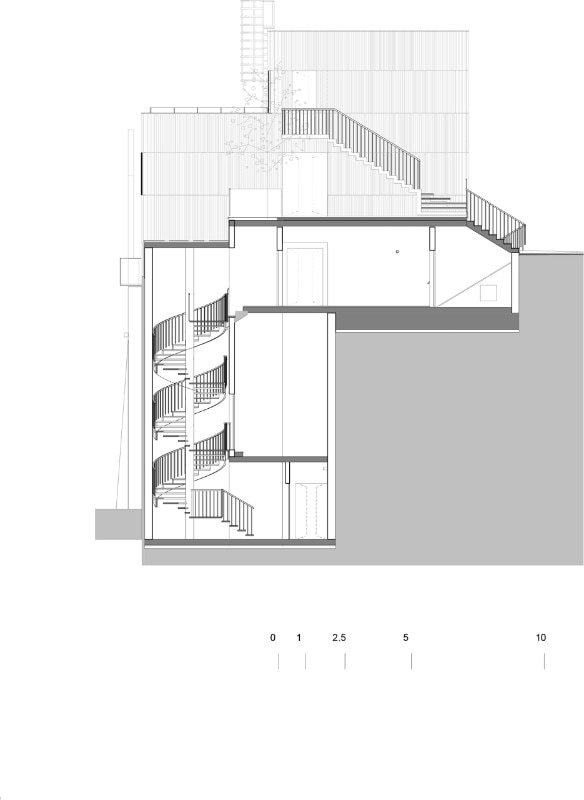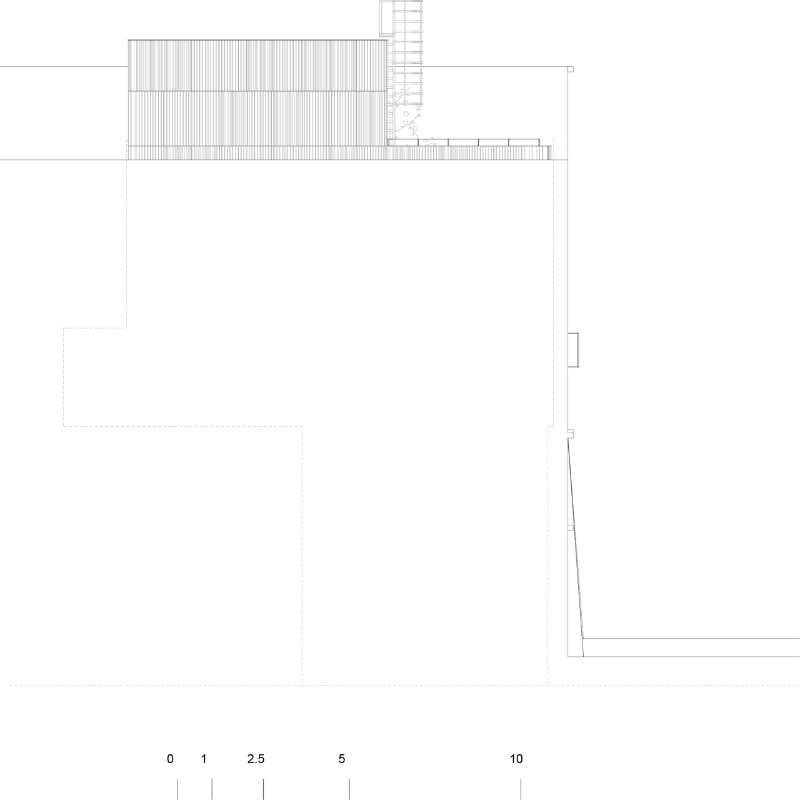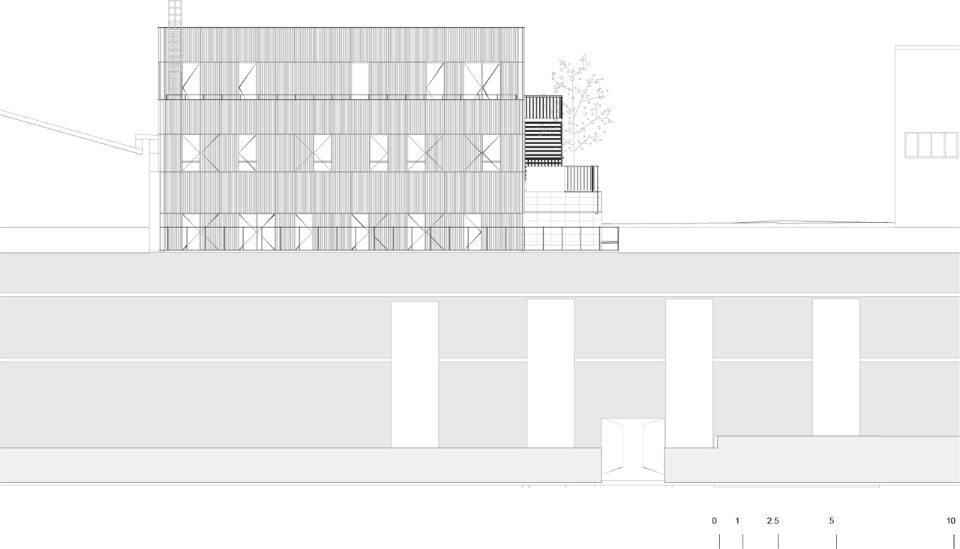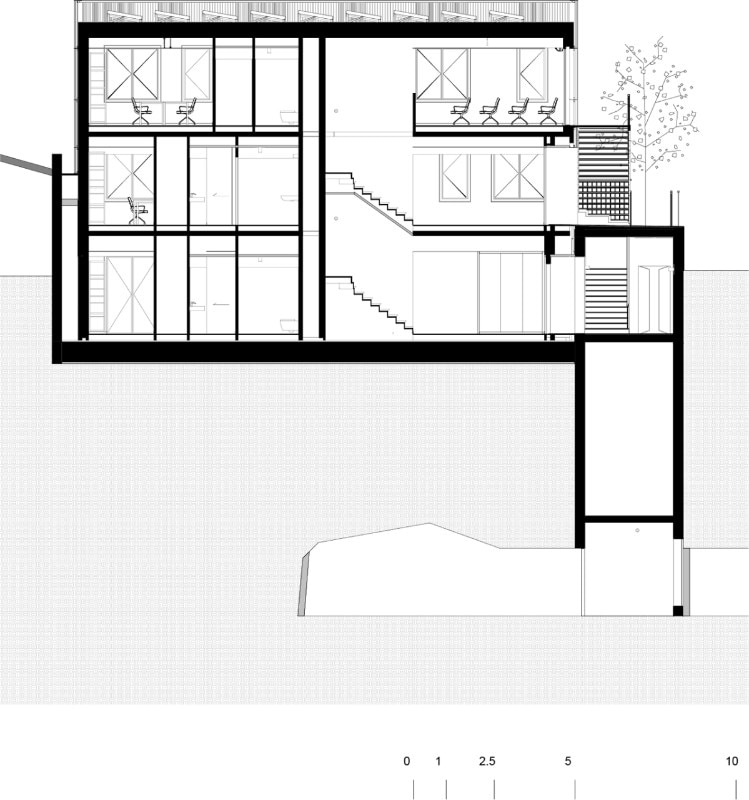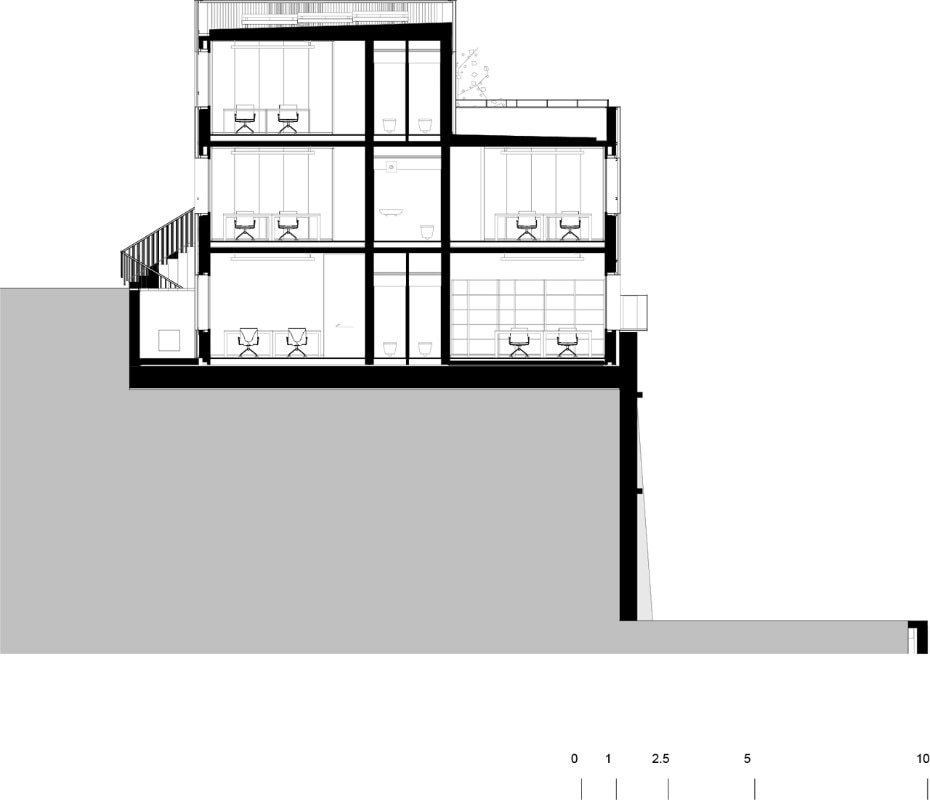“The Tiburtina area is crucial for Rome. Since it has never been interested by any coherent strategy, we can call it a 'terrain vague' between the consolidated city and the first outskirt, where different urban elements coexist: the high speed railway station by ABDR, industrial structures, social housing, the new BNP headquarters, the dwellings designed by Italian architect Mario Ridolfi.”
The words of IT’S partners depict a very diverse and dense part of the city — although not harmonic — showing a high potential for urban experimentations since the early 2000s, and still demanding a clear road map for an organic development.
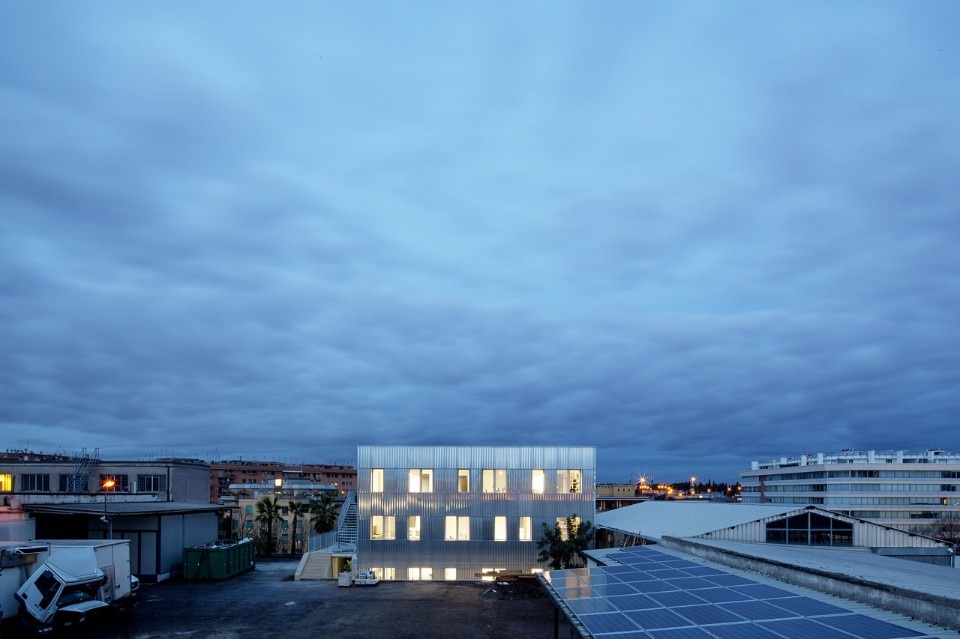
A first step has been taken in this direction, by defining an urban renewal masterplan for a 5,000sqm area, conceived to favour encounters between users, so as to nurture the dynamics of exchange at the basis of innovation: IT’S HUB, the building for the firm’s new HQ, is the starting point of such process. “The goal is to evolve our architectural practice by hybridizing with other fields. As there was no such a reality here in Rome so far, we decided to create one: HUB is the physical manifesto of our way of thinking,” the partners explain. Following a call, the building is now hosting IT’S HQ, two startups, an educational lab and a movie production firm.
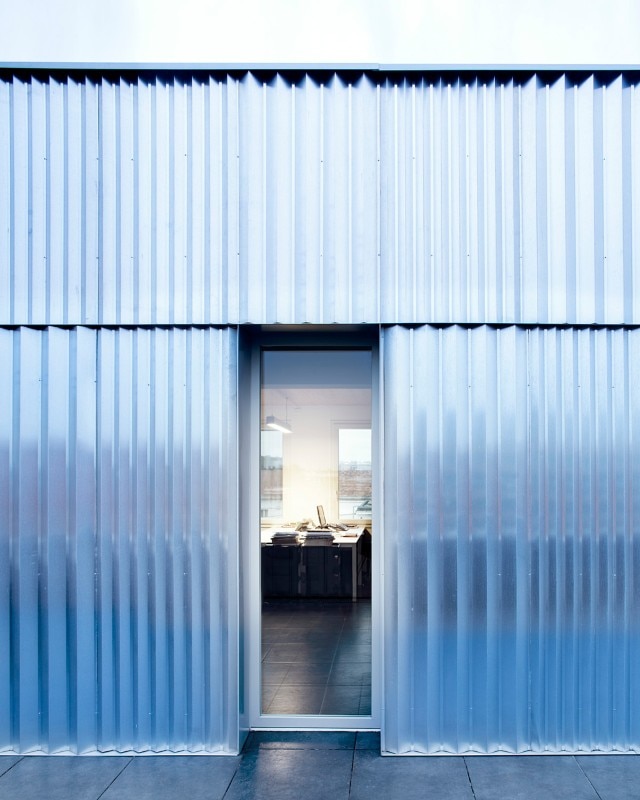
Standing on a complex fabric of tuff rock caves dating from the 1800s, 10 metres above the lower street level, the project has been a case study both for the full BIM process and the prefabrication process, shortening construction time to six months and enabling successful control on the zero consumption energetic goal. The walls of the wooden Xlam structure have been assembled in 4 weeks. The external aluminum coating is pursuing by ways of both construction and aesthetics the idea of providing a landmark for the new post-industrial identity of Tiburtina area.
- Project:
- It's HUB
- Place:
- Roma
- Architects:
- It’s (Alessandro Cambi, Francesco Marinelli, Paolo Mezzalama)
- Client:
- Ital Elettronica s.r.l.
- Design team:
- Antonio del Buono (concrete structures) Attilio Marchetti Rossi – Centrolegno (wooden structures) Petral (floors) Desca (aluminum facades) Eostre (window fixtures) 3F Filippi (lighting) Evospace (glass walls) AG&C associati s.r.l. (technical installations)




