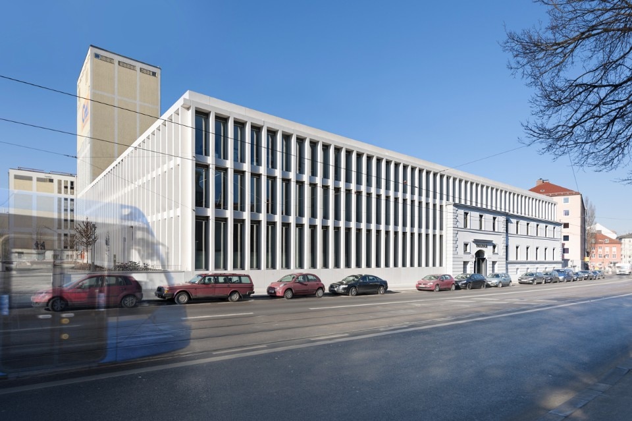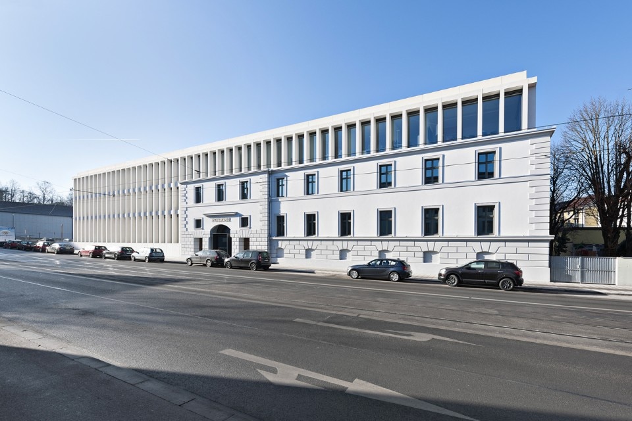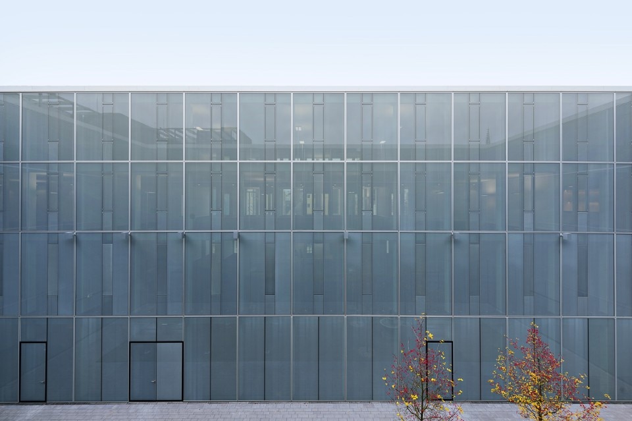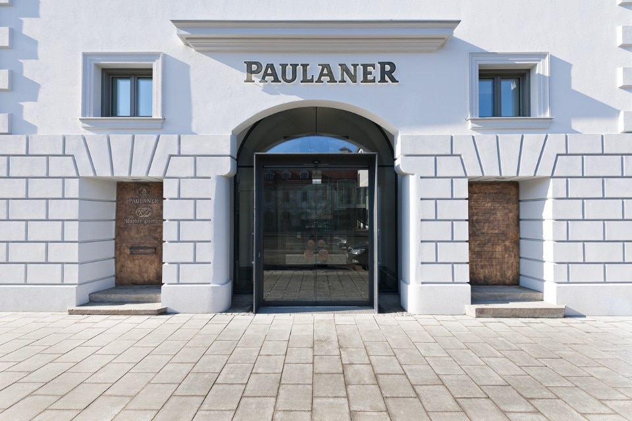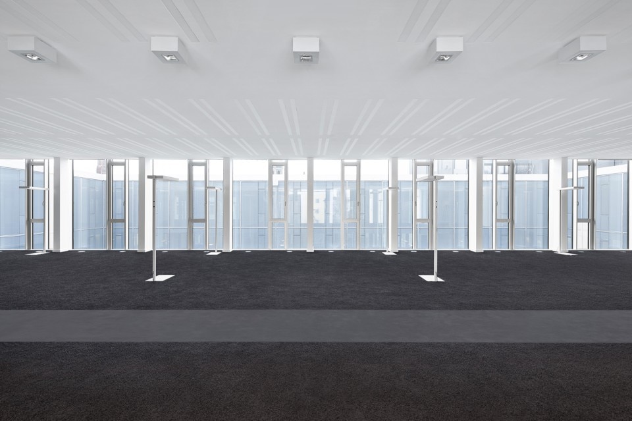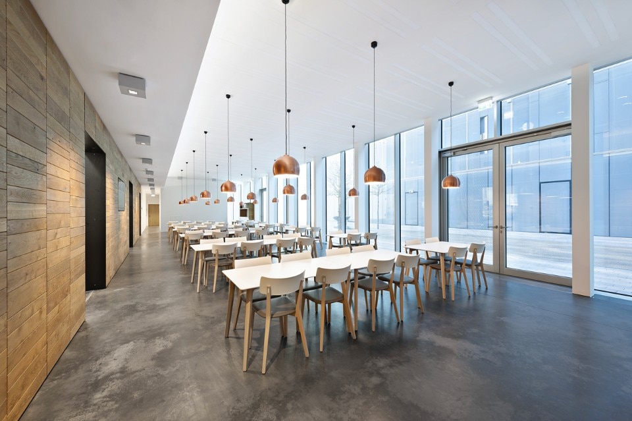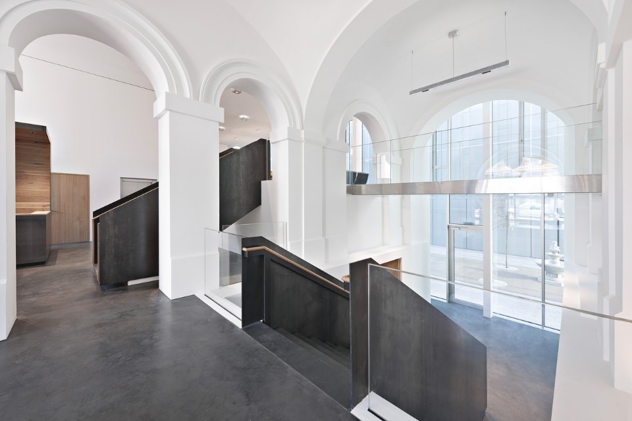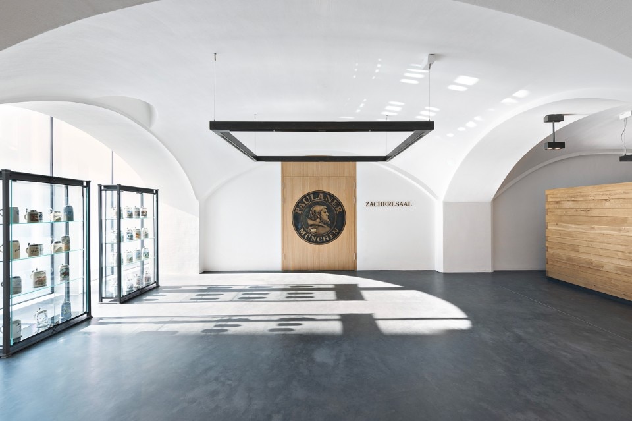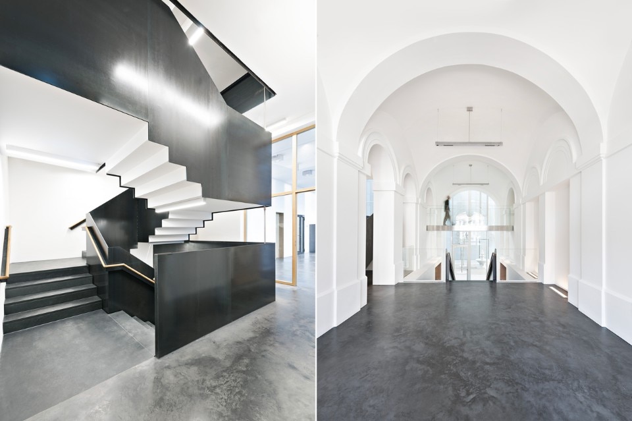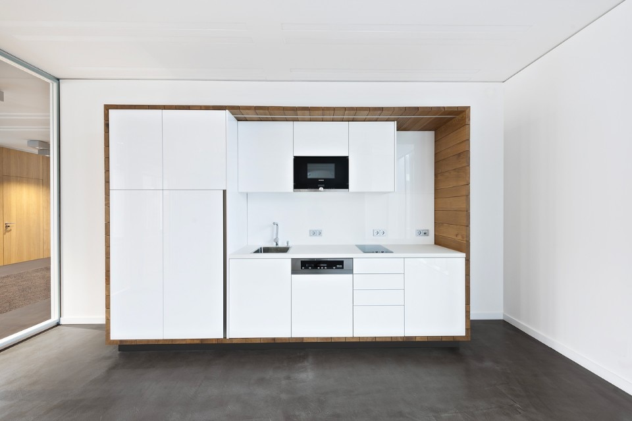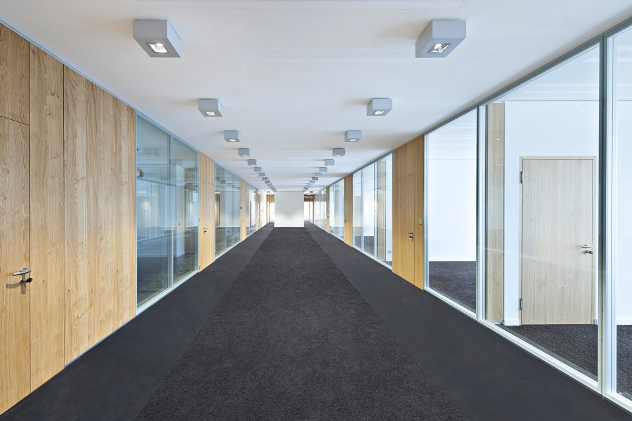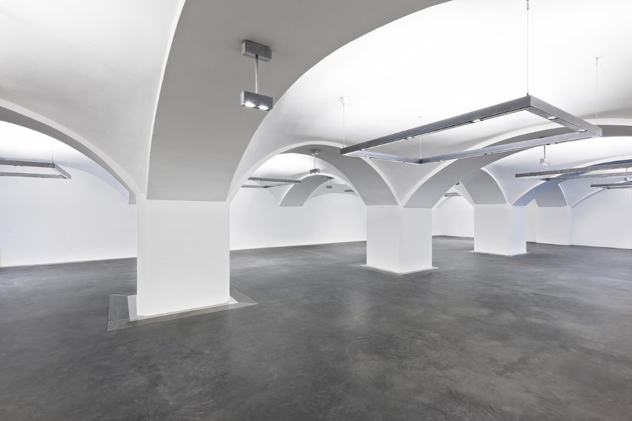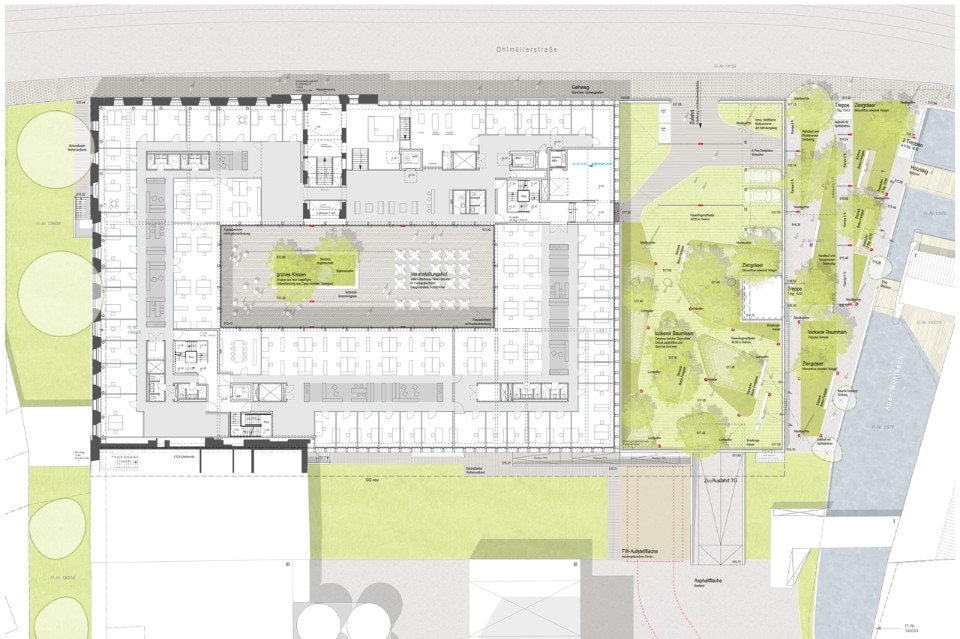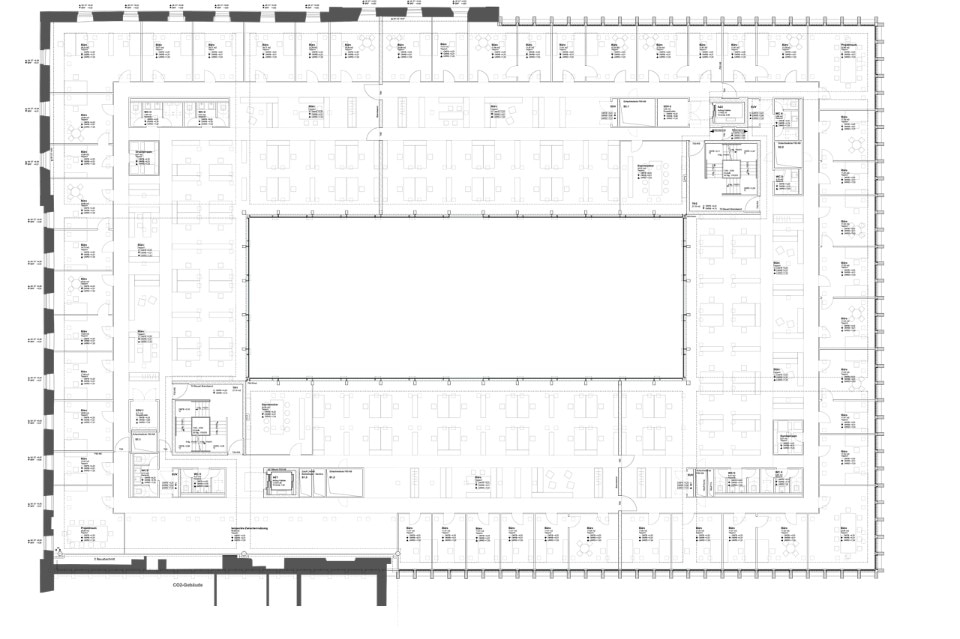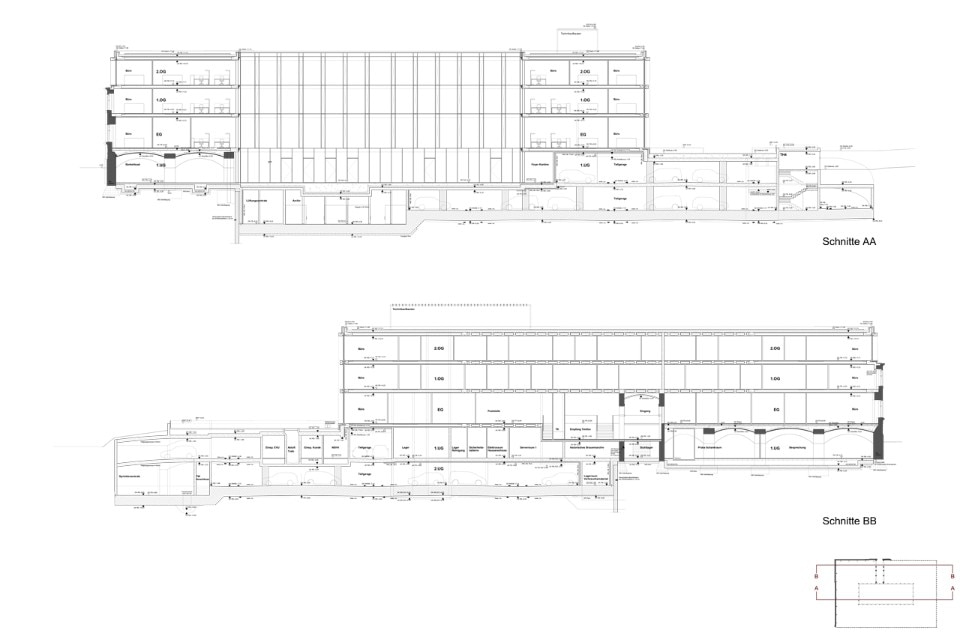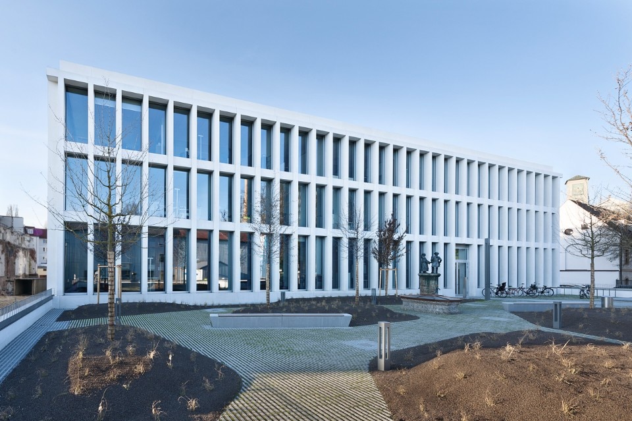
 View gallery
View gallery
In the basement, the function rooms such as the banqueting hall and the restaurant are organised around the inner courtyard, which can be involved in all usages. On the ground floor, there is a generously sized entrance area that connects the main entrance – in the originally reconstructed gate hall – with the southern entrance plus conference zone. The upper floors contain the office areas with views across the city and into the inner courtyard.
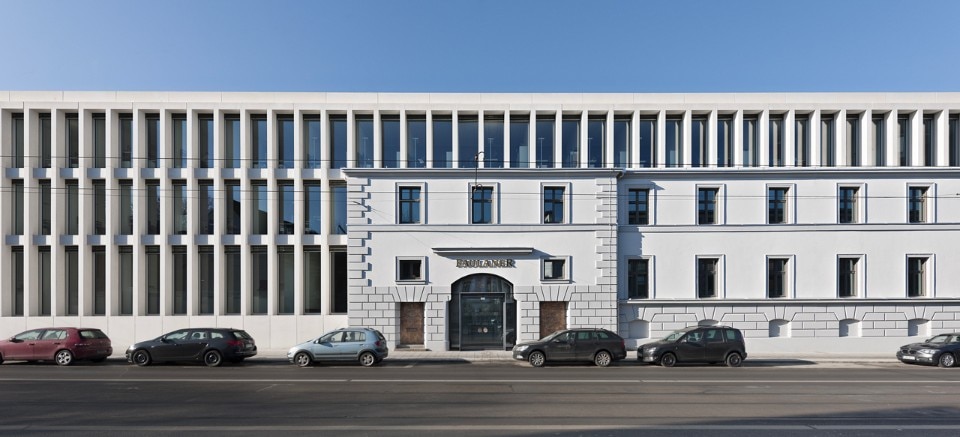
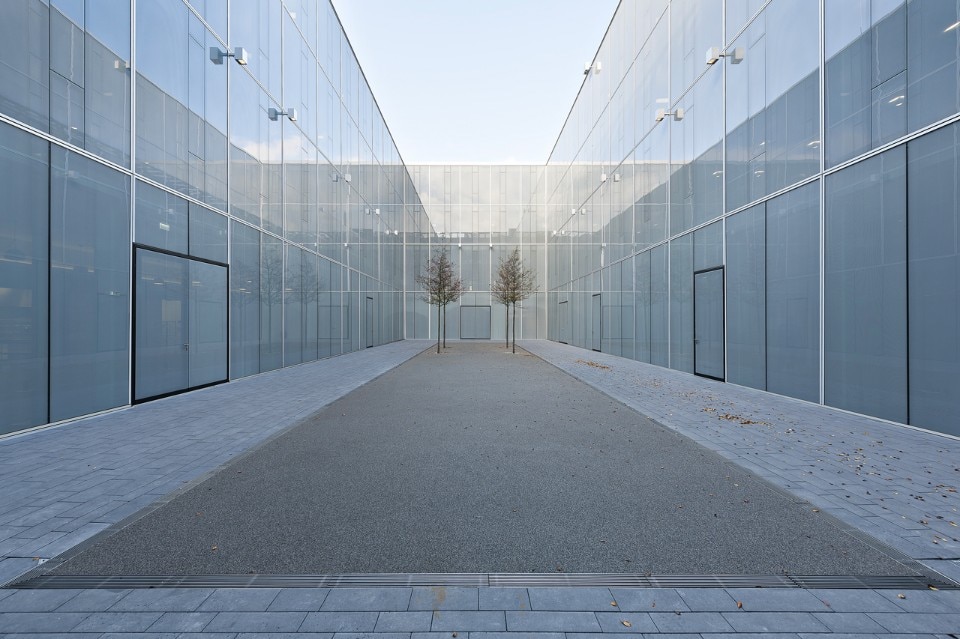
Paulaner Headquarter, Munich
Program: office building
Architect: Hierl Architekten – Rudolf Hierl
Design team: Ulrich Schall, Miriam Ballesteros-Sels, Anja Kopp, Carolin Semtner, Stefan Tischinger, Stefan Waldherr
Landscape architect: Koeber Landschaftsarchitektur
Structural engineering: Leicht
Heating, ventilation and air conditioning: IBF Ingenieurgesellschaft
Installations: R. Wieder GmbH Ingenieurbüro für elektrotechnische Anlagen
Construction site management: CLMap
Area: 8,000 sqm
Completion: 2017


