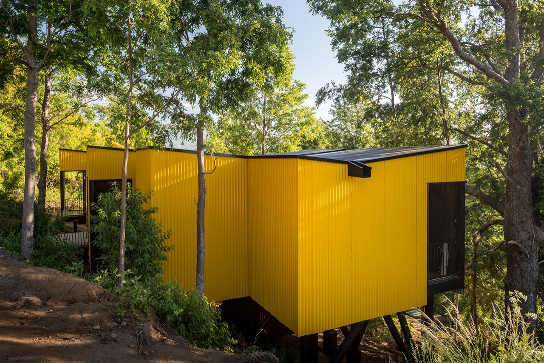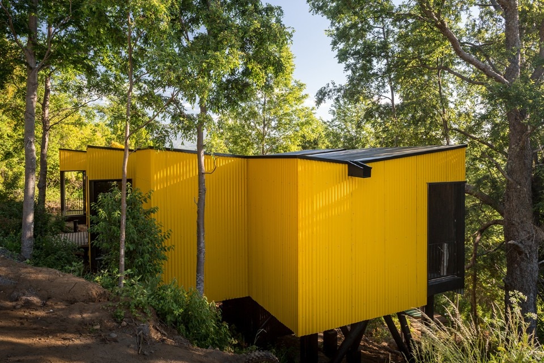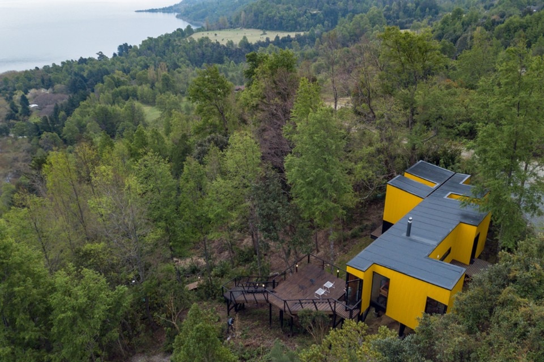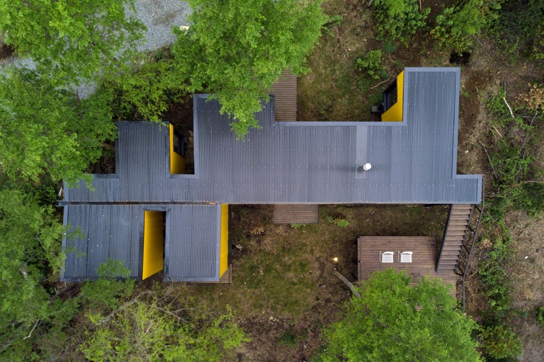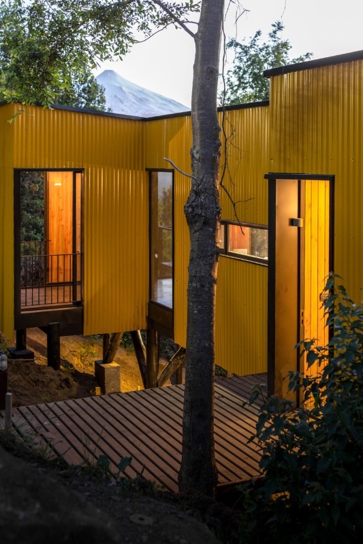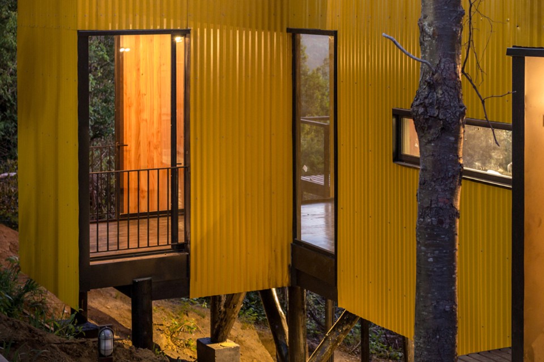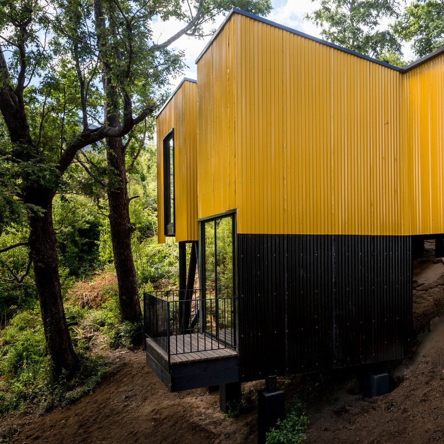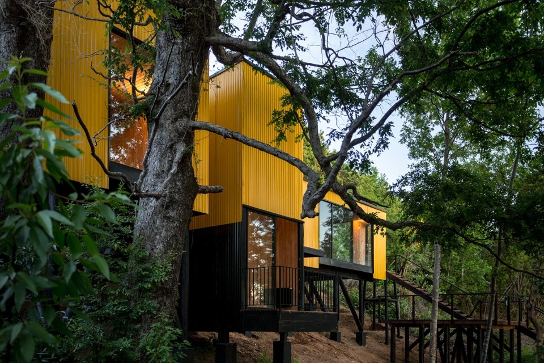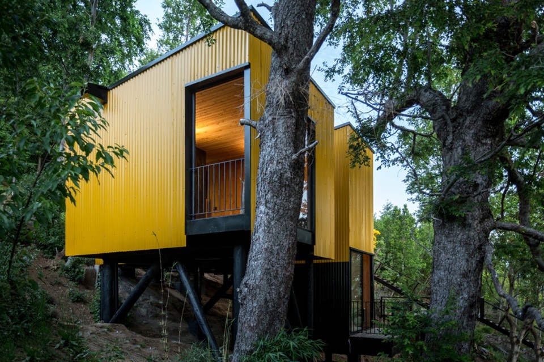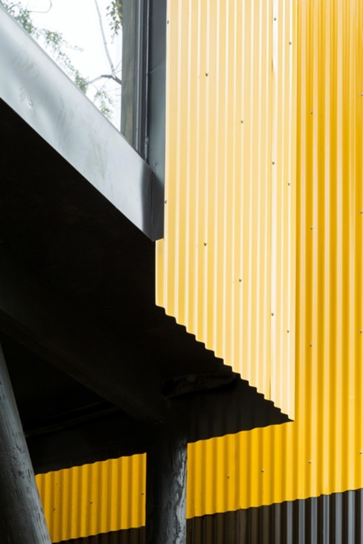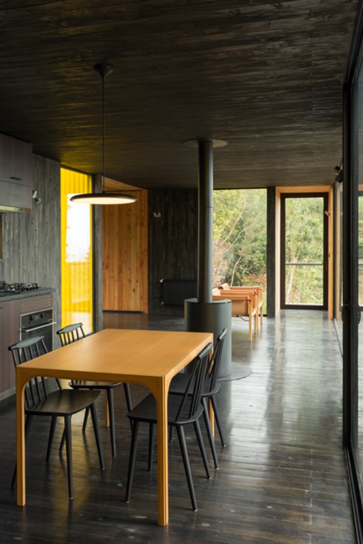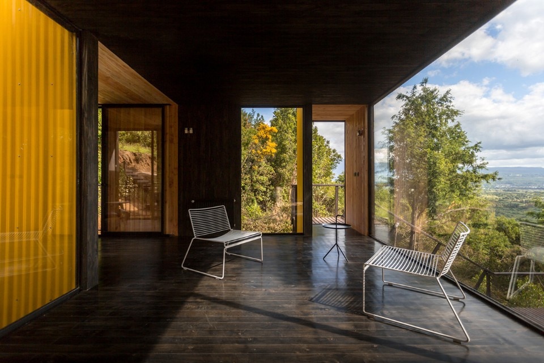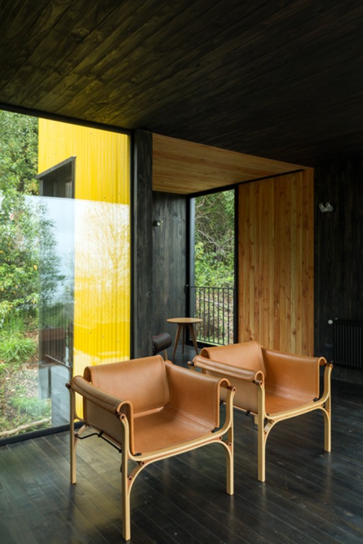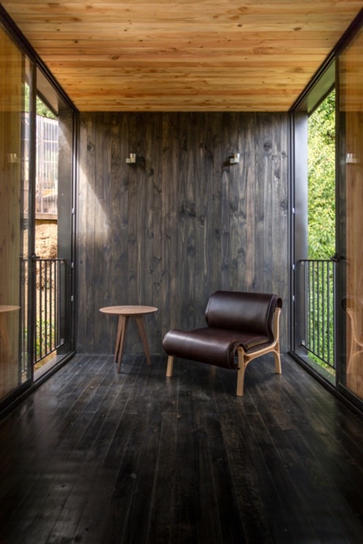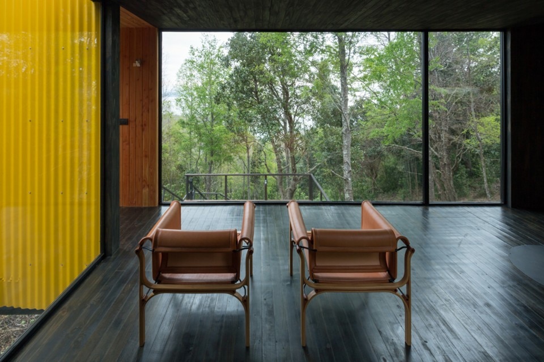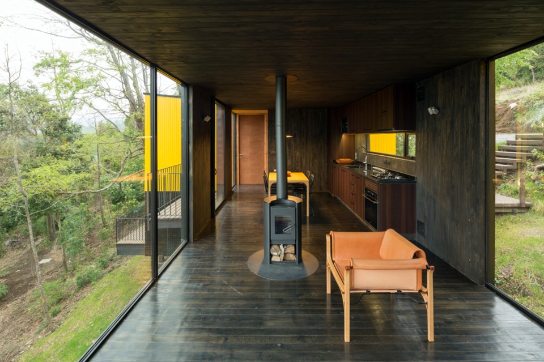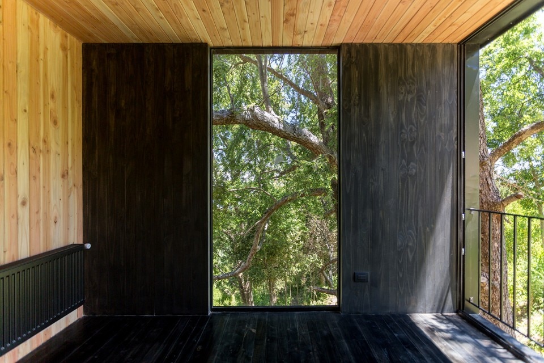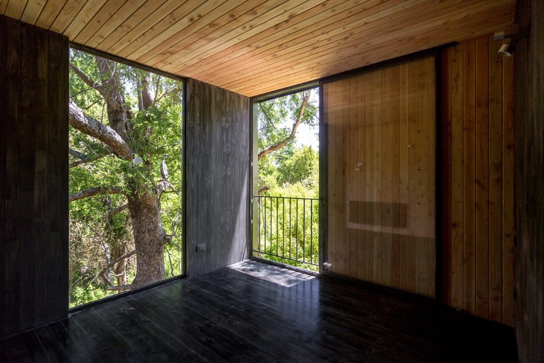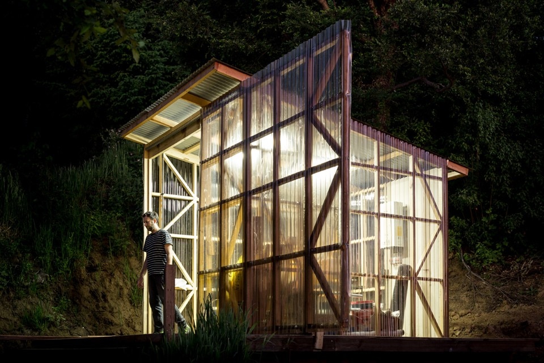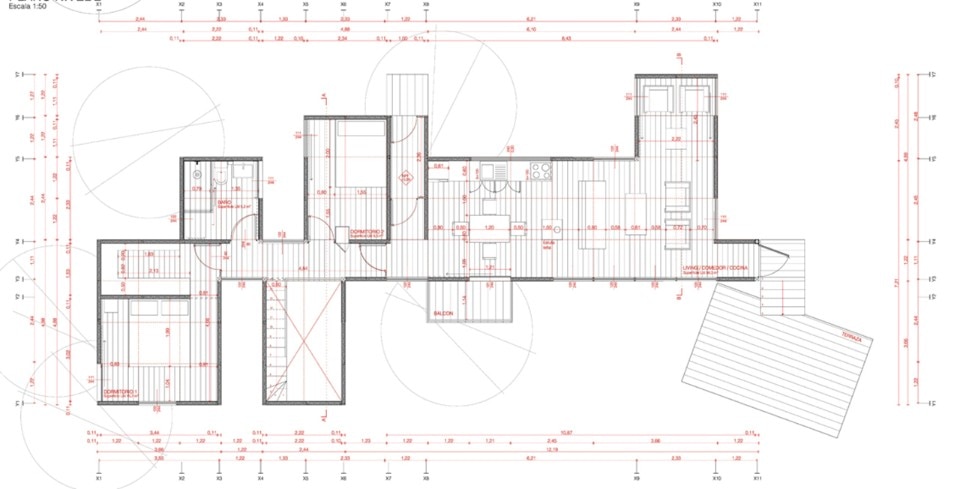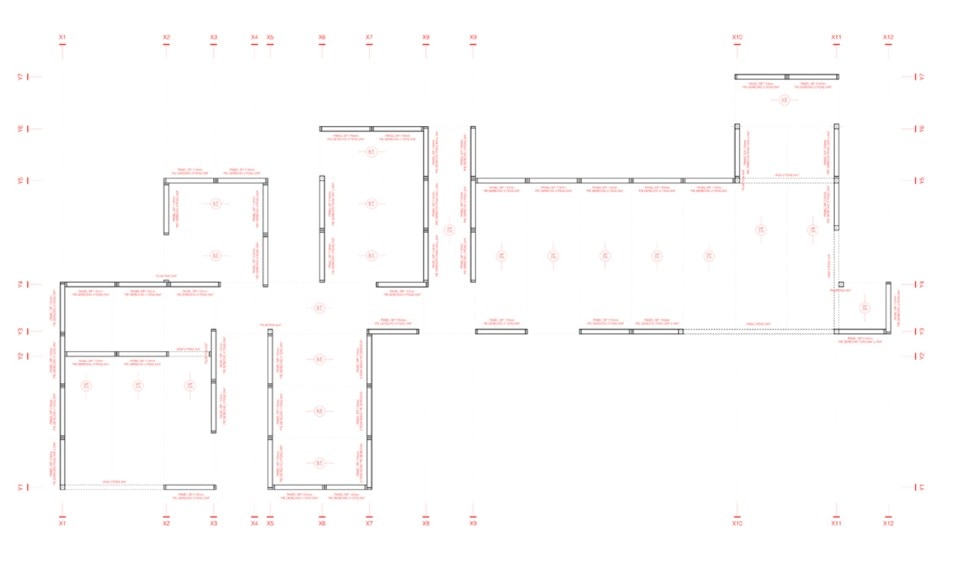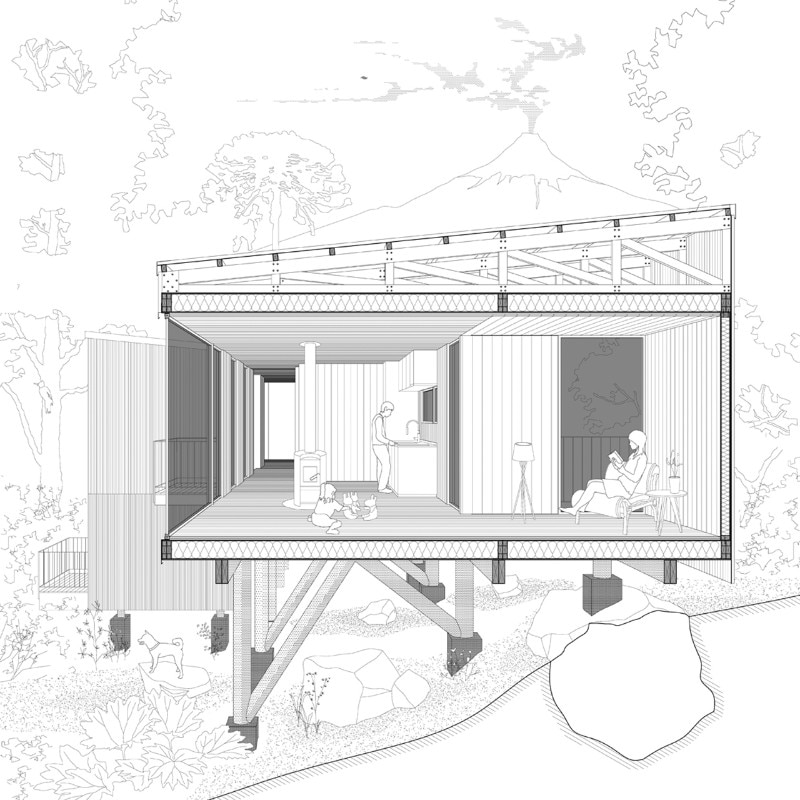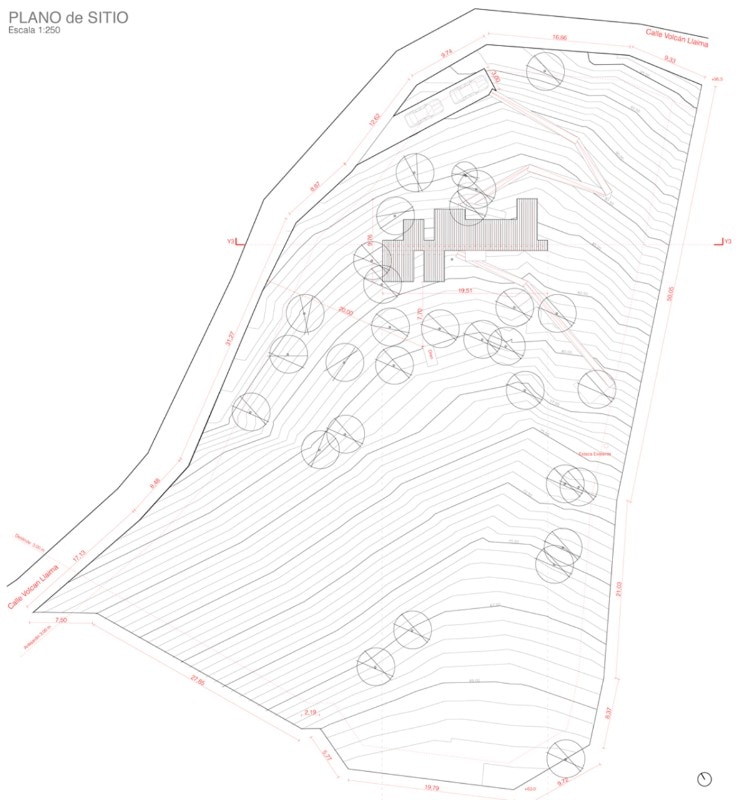To design architecture with particular attention to its environmental impact without sacrificing domestic space quality: this is the objective that Alejandro Soffia has set for the Yellow House project, a family residence immersed in the woods of Pucon.
The house is raised off the ground by a wooden structure minimising the ground footprint and constructed using prefabricated panels measuring 122x244 cm, so as to facilitate construction and reduce the energy impact.
Constructive choices define the house's layout: prefabricated panels form individual blocks, the multiplication of which determines what the architect calls programmatic modules; the final shape of the building is the result of their juxtaposition and composition.
Externally, the house is clad in corrugated sheet metal painted yellow, which gives the house its name. The interior benefits from large full-height windows and a wooden cladding, whose various shades cover walls, floor and ceiling.




