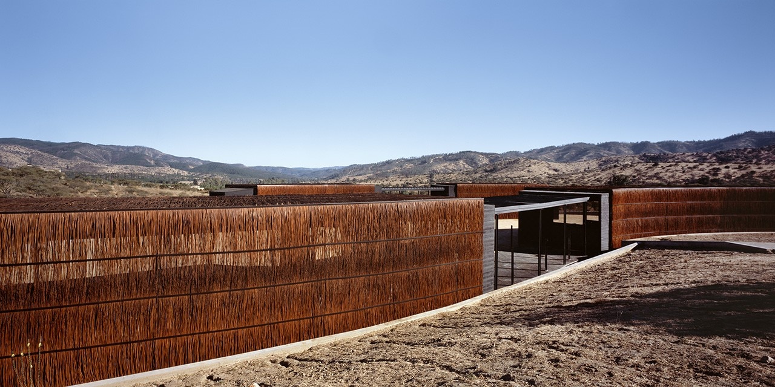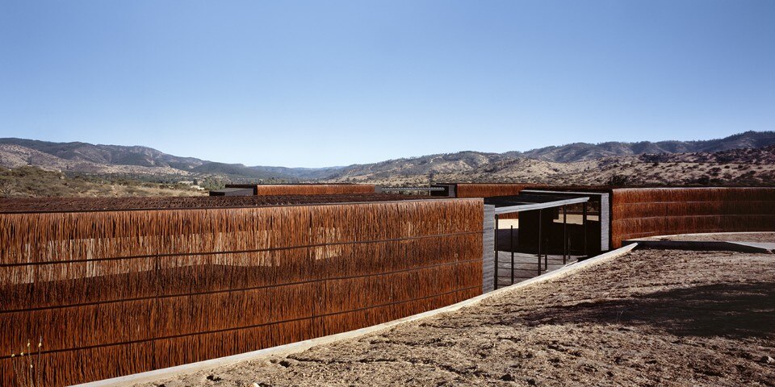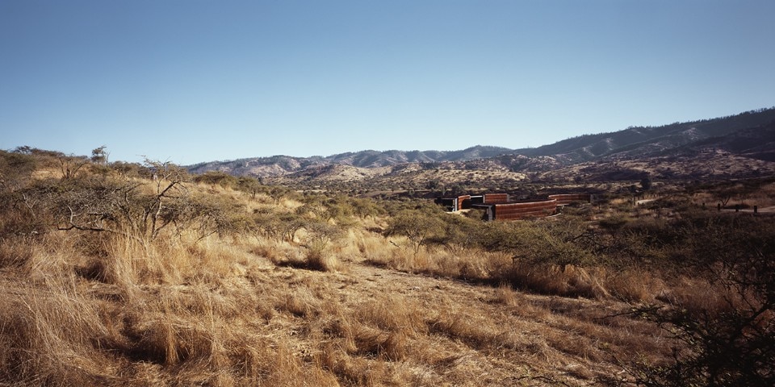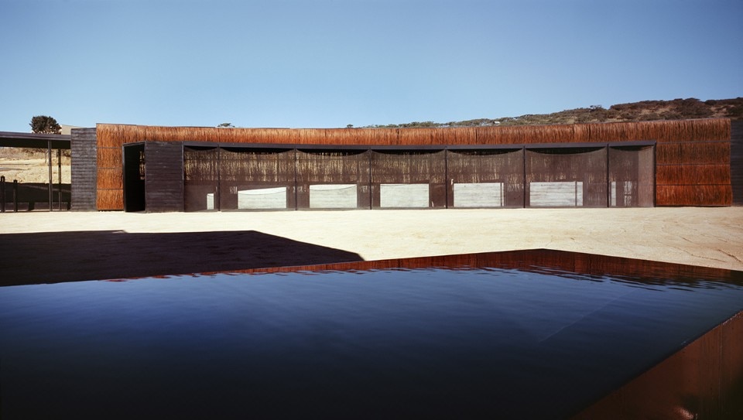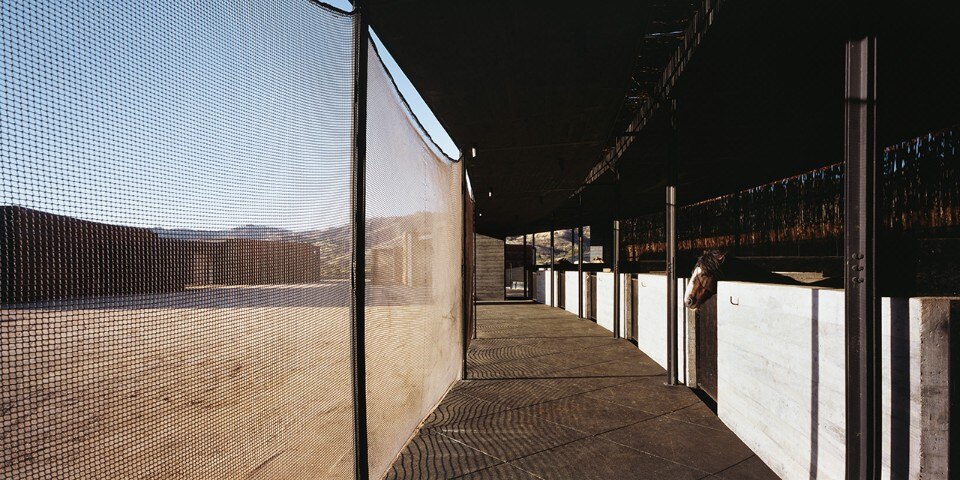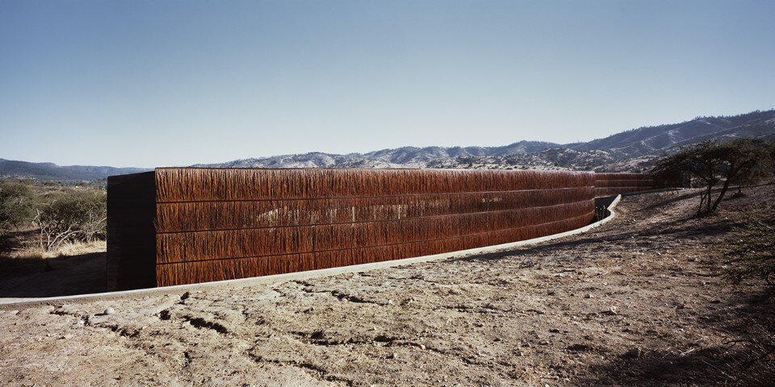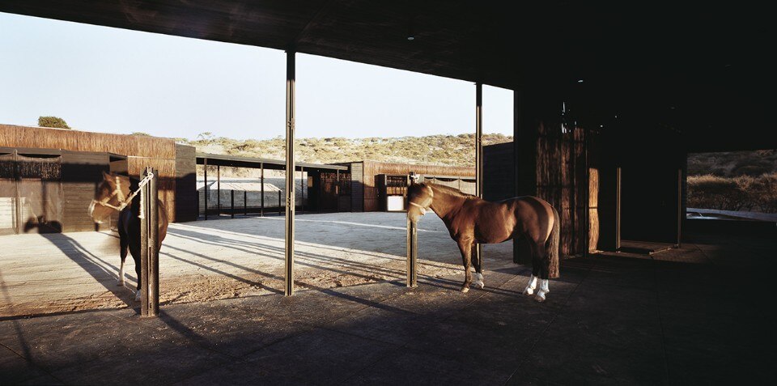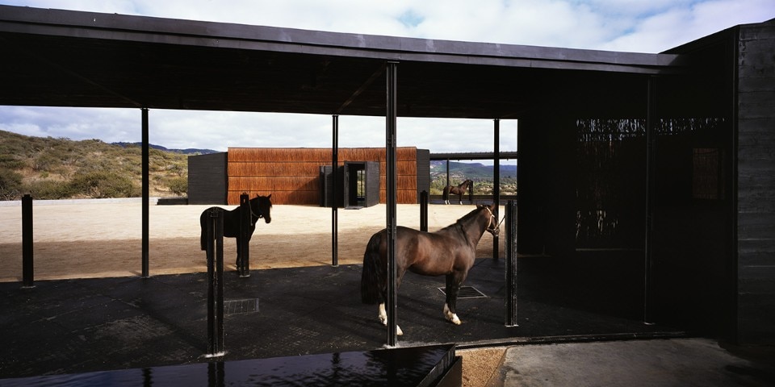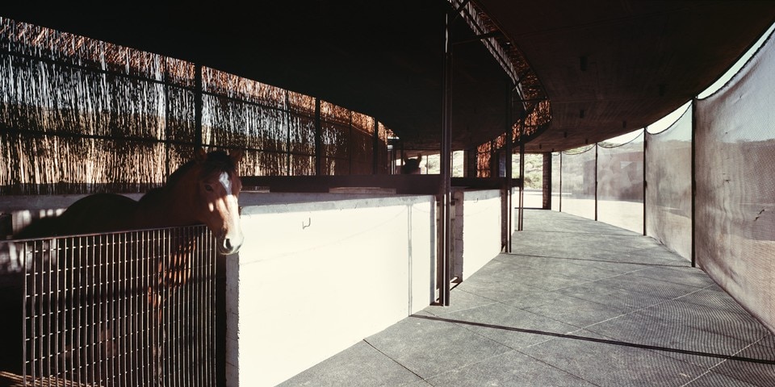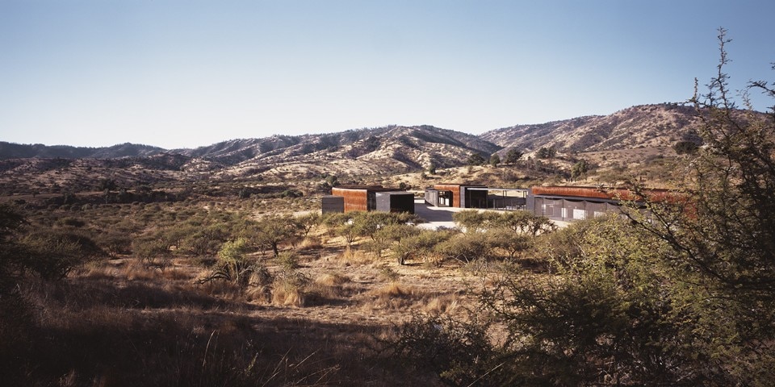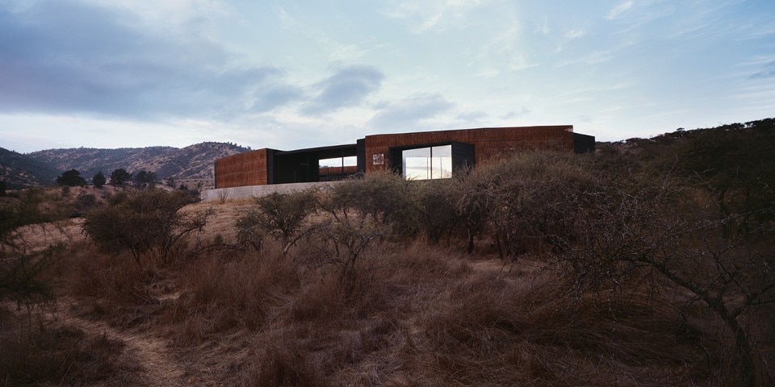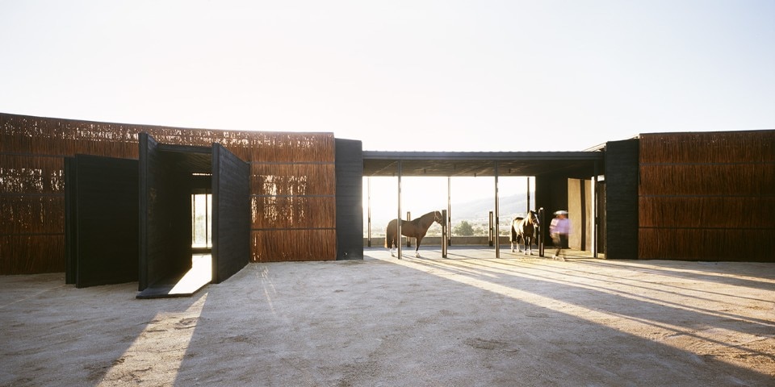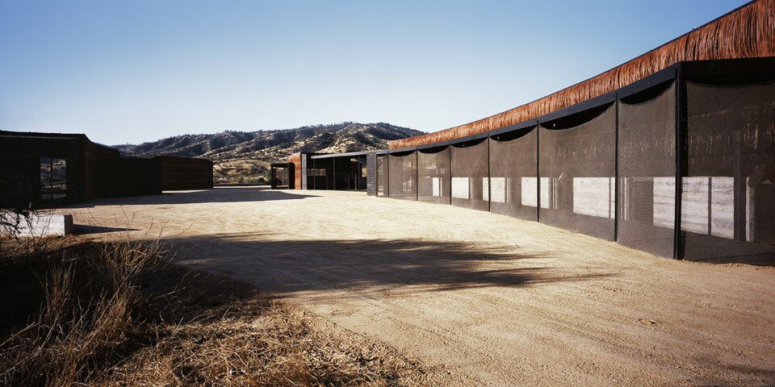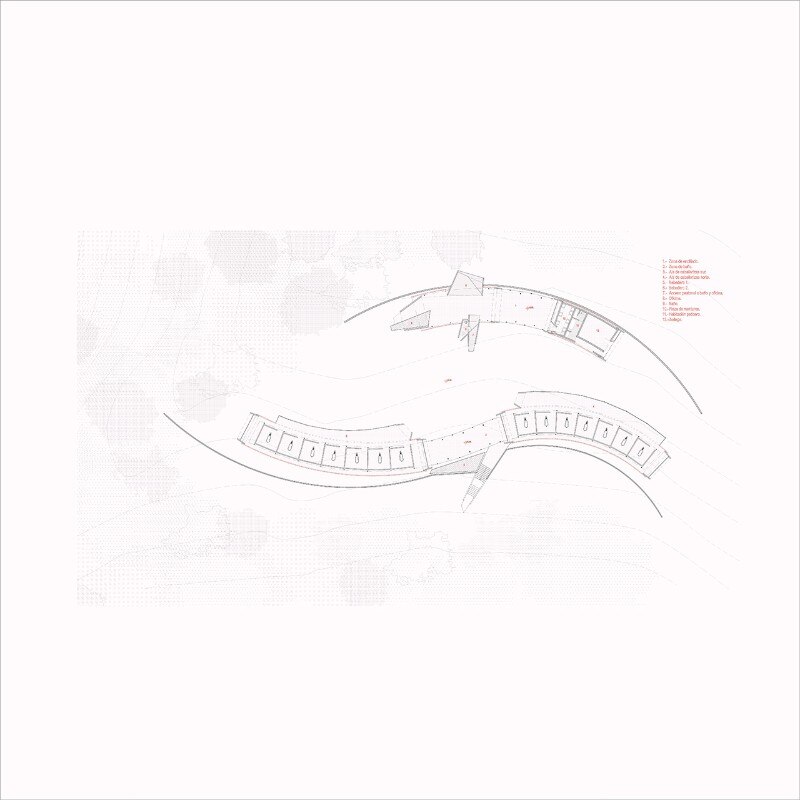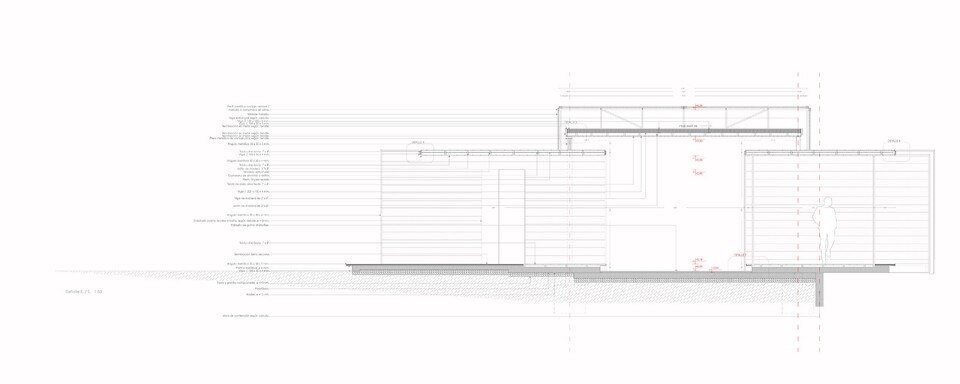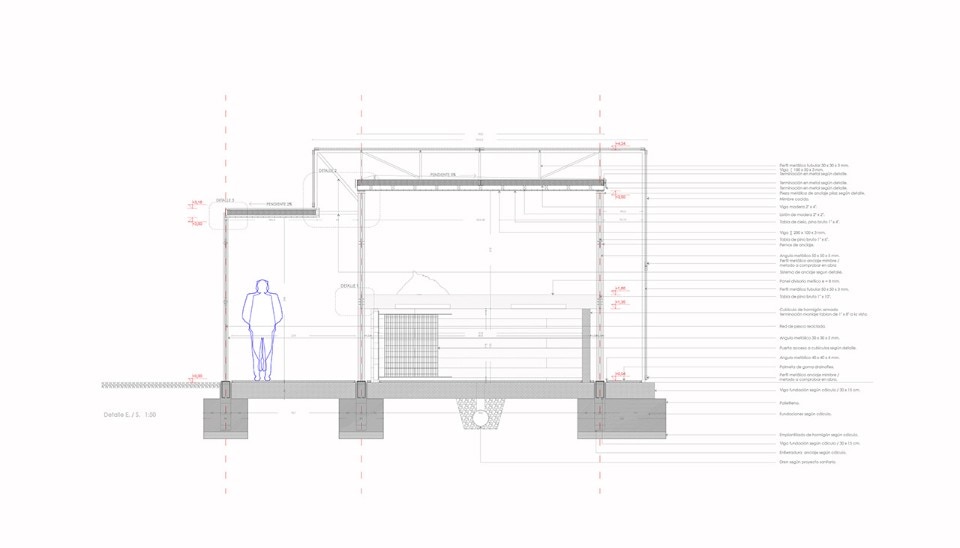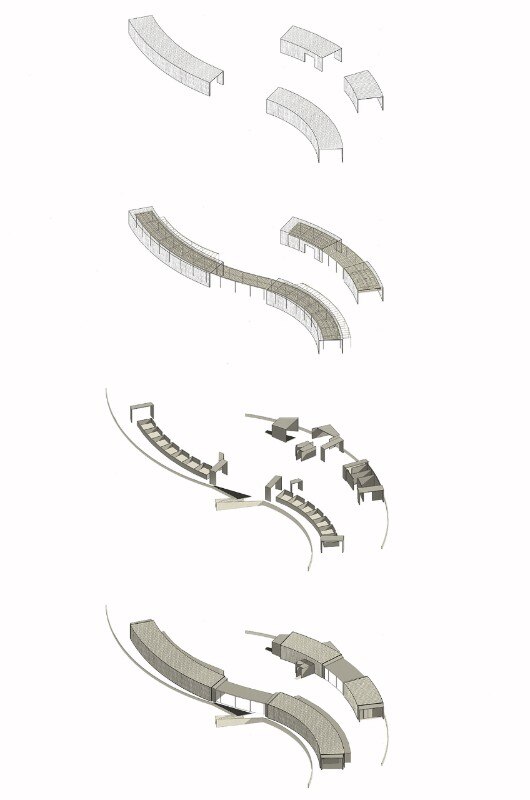Asked to design a home for a breeder to live alongside their horses, Chilean architect Diego Baraona developed a plan for two linear domains – one for horses and one for humans – that stand parallel in the rolling landscape of Chile’s O’Higgins region. Set on either side of a narrow yard, their plans gently curve in unison.
“The project is constructed and based upon the interaction between horse and breeder,” architect Diego Baraona
told Domus.
“The owner or ‘breeder’ solicited that a constant relationship with the animal was shown throughout the project, where that relationship involves the visual aspect in itself: this is why there is a programmatic overlap (human-horse) and a visual opening.”
The selection of materials play a key role in fulfilling this brief, with wicker and netting covering the sides of the board-marked concrete stable block and house to keep horses and owner within sight of eachother.
“Wicker is a very common material in Chile, but mostly used in artisan and local crafts or basketry, not usually in construction,” says Baraona of the atypical application of the material.
“The net appears as a material more foreign than local, most common in other areas of the country and not very utilized in construction, but, in this case, it resolved an important accessibility and visual issue at the same time.”
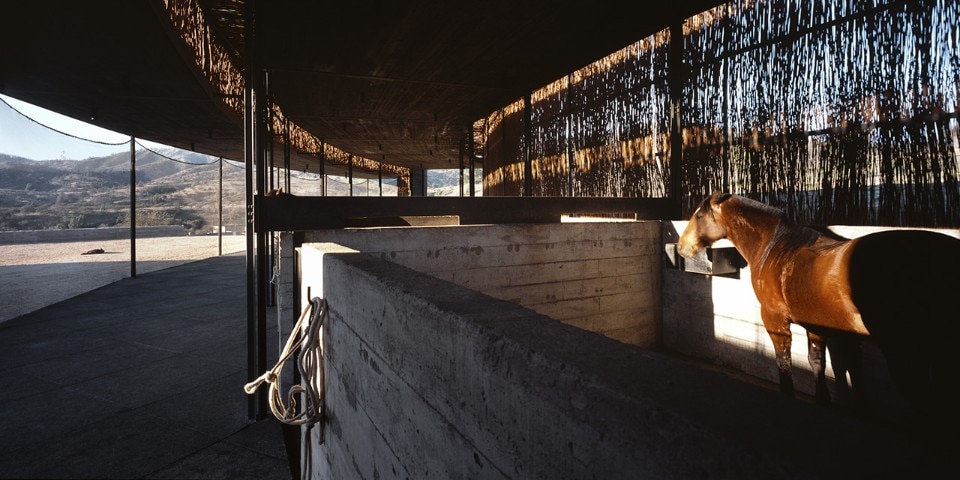
- Project:
- House for a Horse Breeder
- Architect:
- Diego Baraona
- Location:
- Nilahue, Región del libertador Bernardo O'Higgins, Chile
- Completion:
- 2017
- Area:
- 905 sqm


