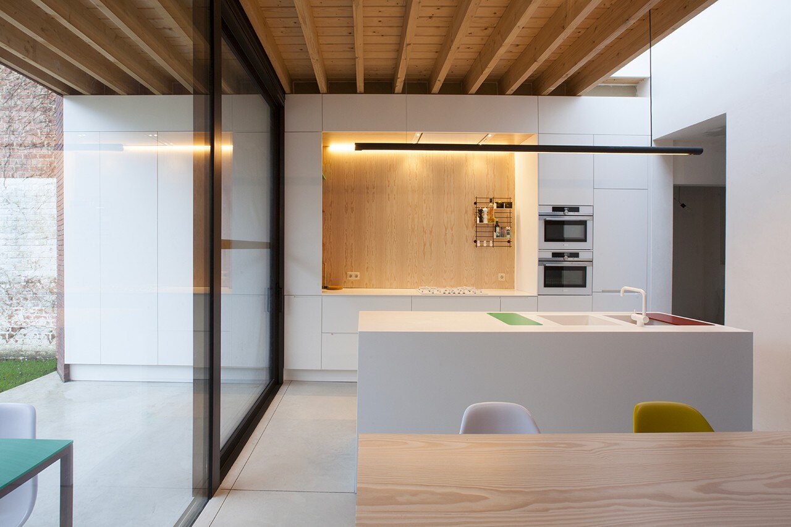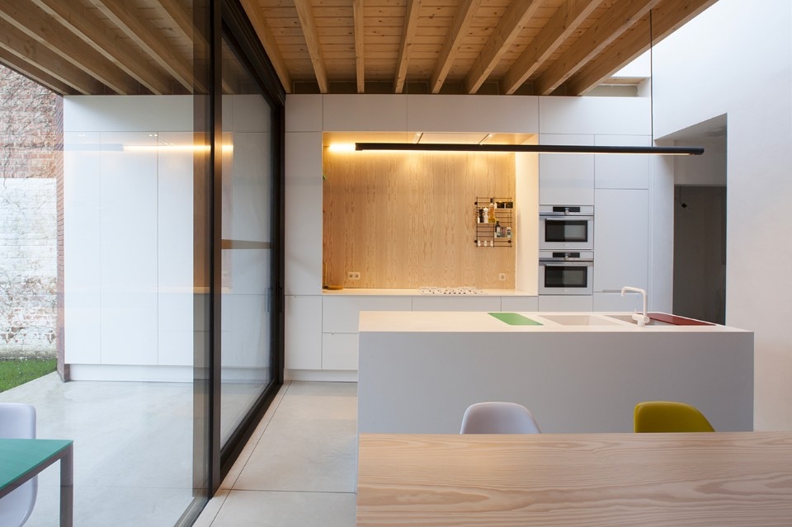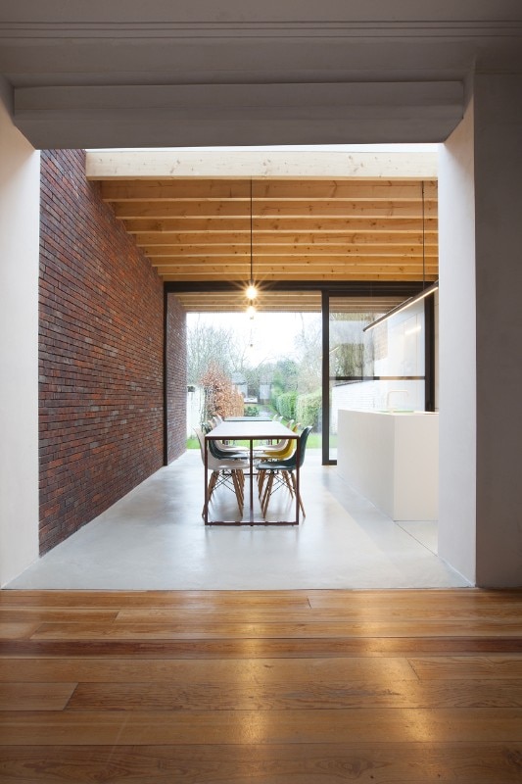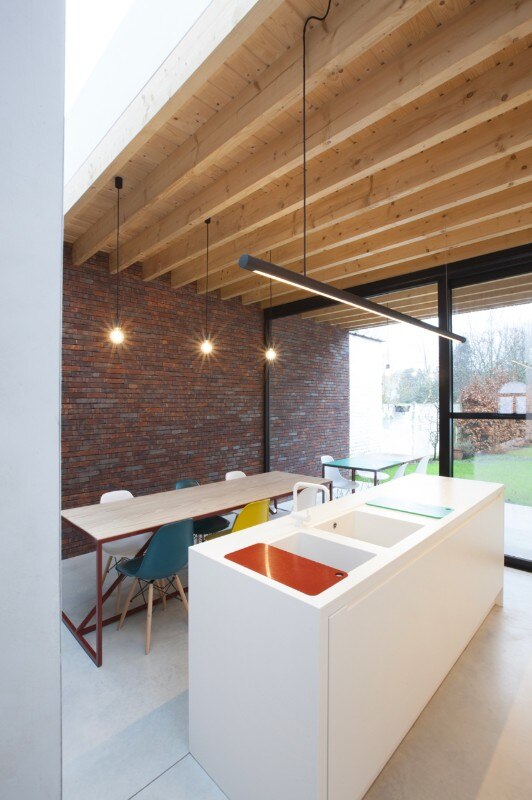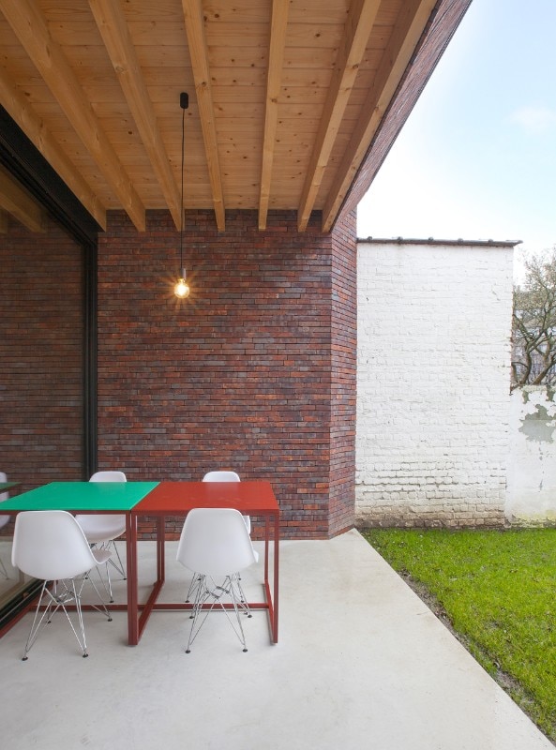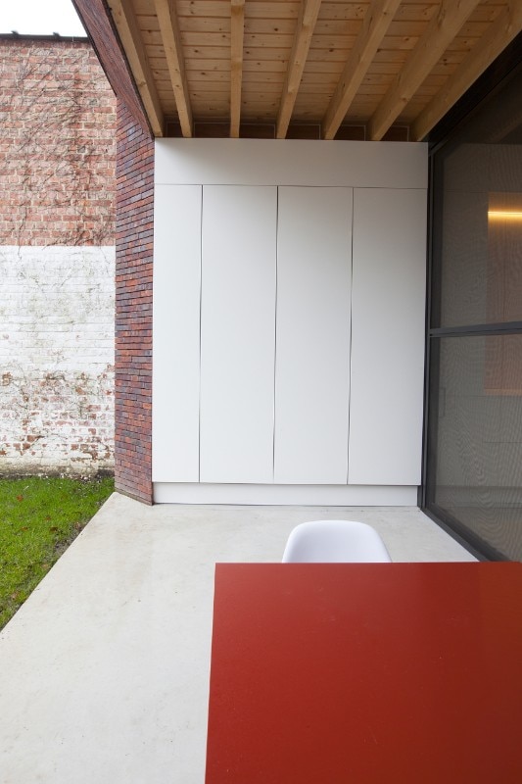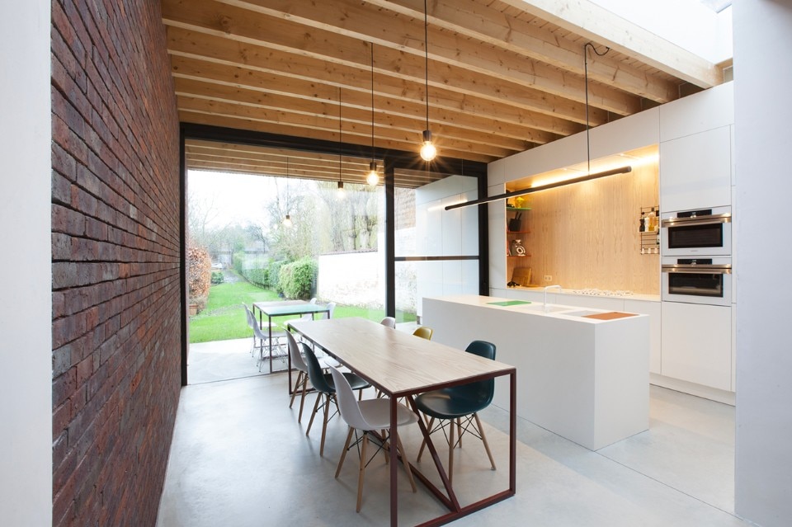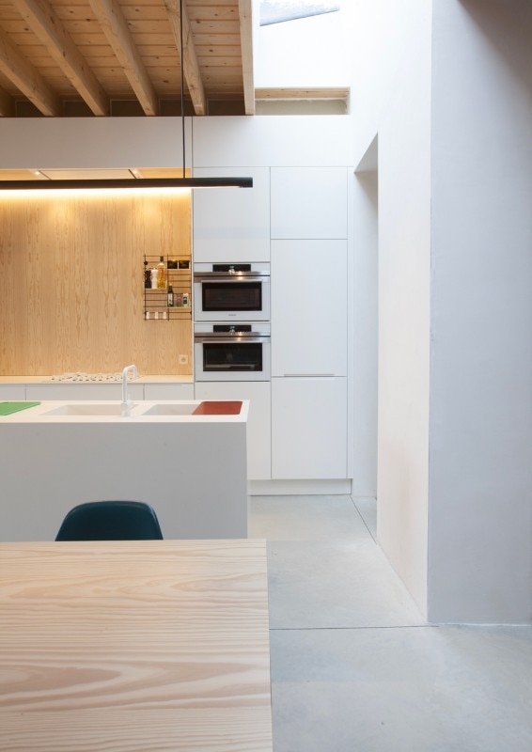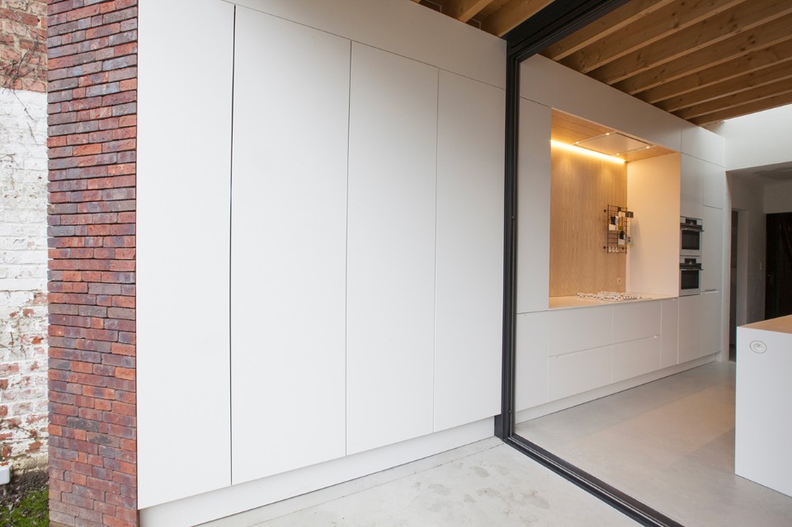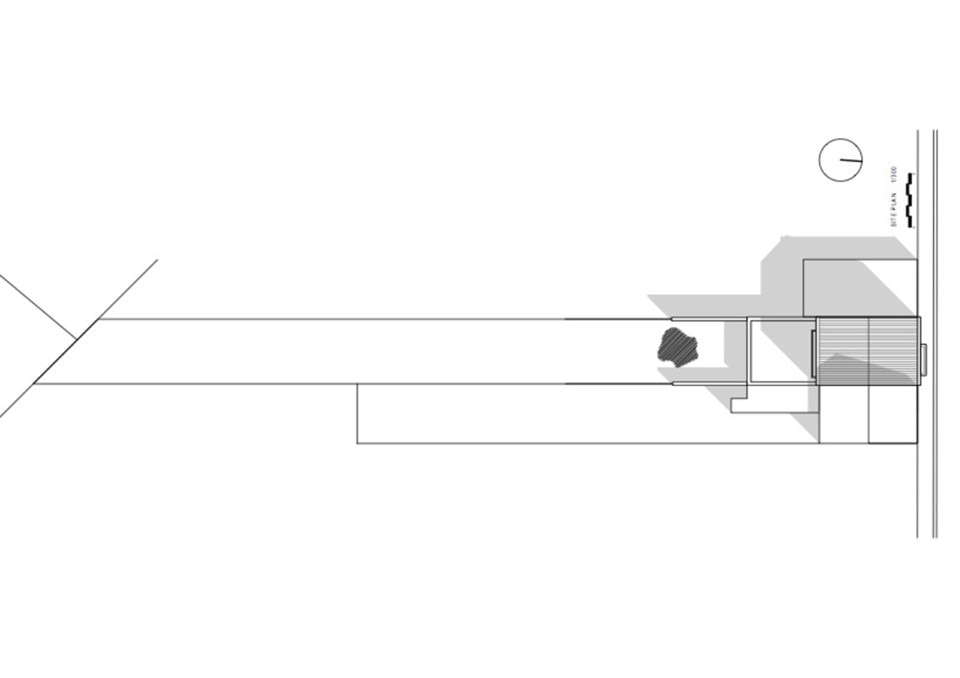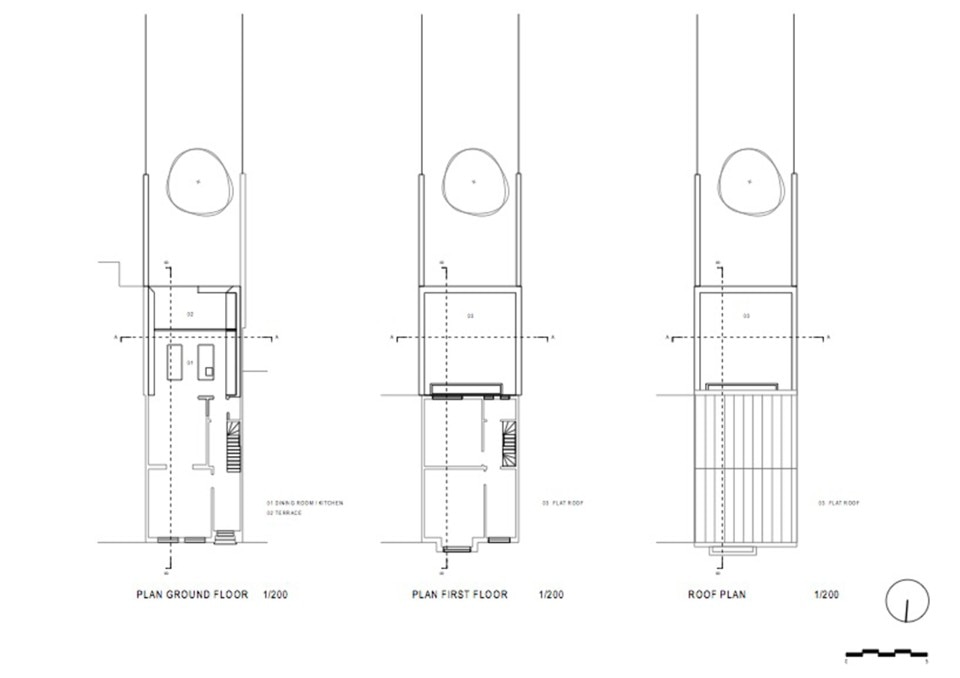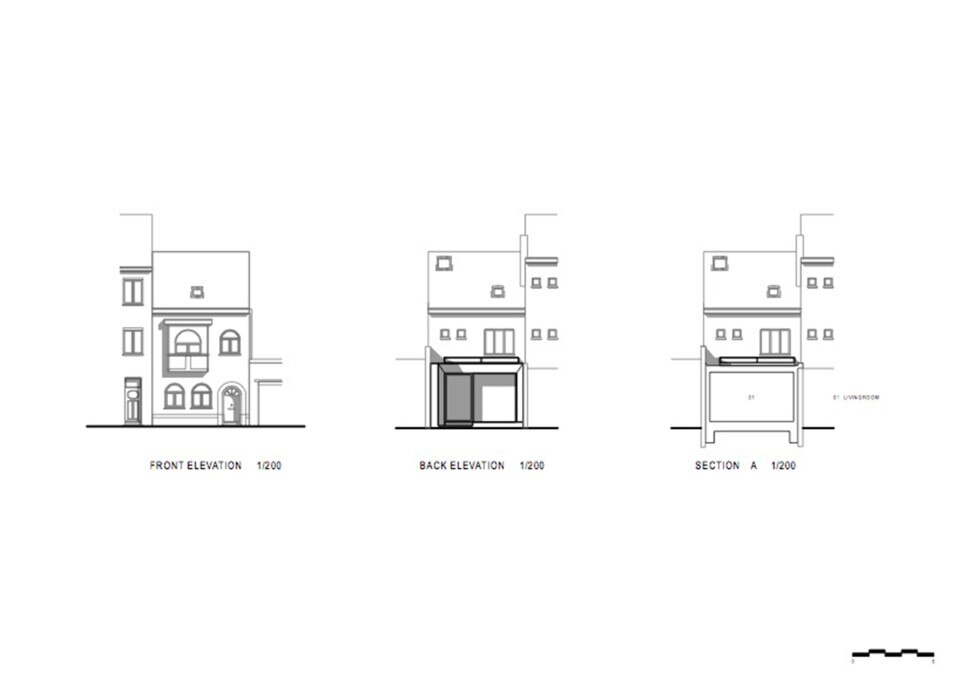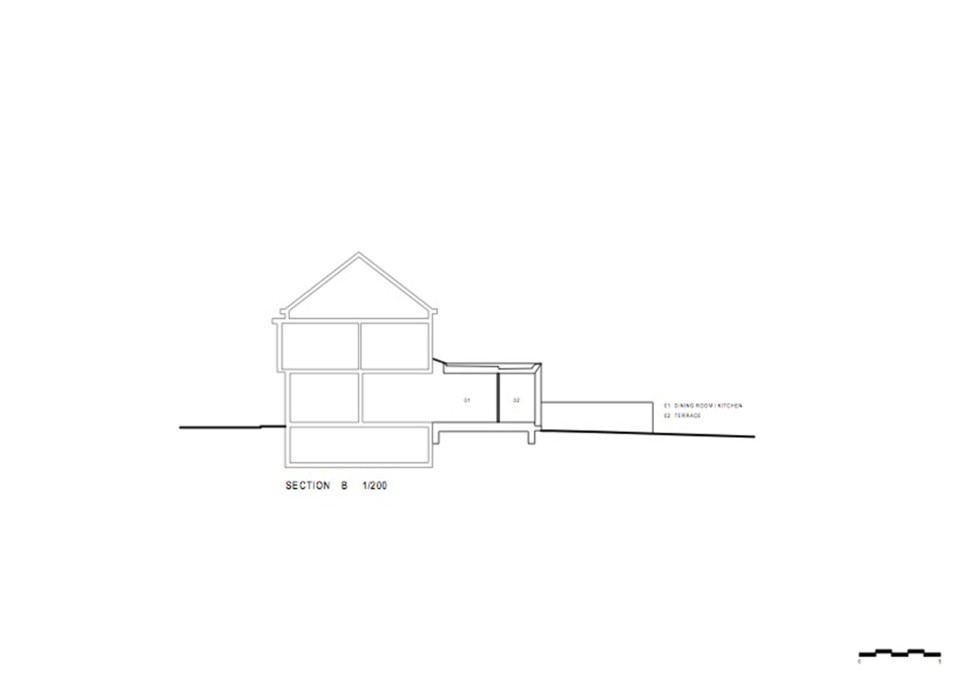Continuity between the interior and the garden and brightness of the rooms are the main features of the renovation of a terraced house in Grimbergen, Belgium, completed by the architect Egide Meertens.
A covered open space creates a connection between the living room and the garden. The wooden ceiling, a brick wall, the concrete floor and the white kitchen furniture continue beyond the fully glazed facade that constitutes a blurred boundary between domestic and green space.

Bricks and kitchen furniture continue outside in a Belgian terraced house
Architect Egide Meertens has renovated a terraced house in Grimbergen, featuring bright interiors and a simple and honest use of materials.
