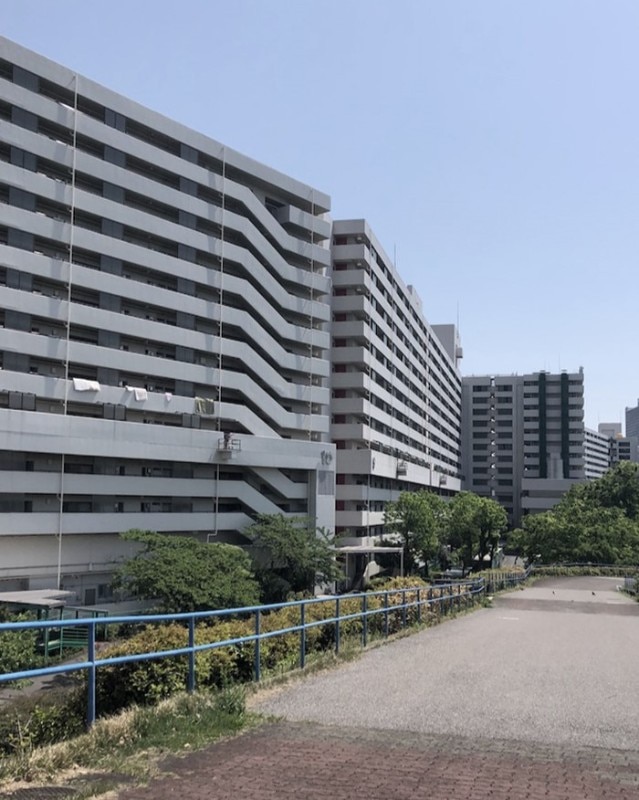1.2 kilometers of fire-breaking barrier, an urban wall that runs along the Sumida banks: Higashi-Shirahige is a housing complex of 18 interconnected apartment blocks, each 15 stories high, that marks unsafe and safe areas, separating the traditional wooden village from the river park.
As a prototype of “safe building” developed under the 1995 Tokyo Development Plan for Disaster Prevention, which irrevocably shaped the urban fabric, allocating a principal disaster reduction network of mid-rise, fire-resistant structures that walled-in clusters of wooden houses, the Higashi-Shirahige complex is an enormous inhabitable infrastructure. The elevation on the citadel is equipped with shutters that, once closed, block the fire propagation, while along the river-side, twenty-five cannons dowse a safe strip of land, a long and narrow park.
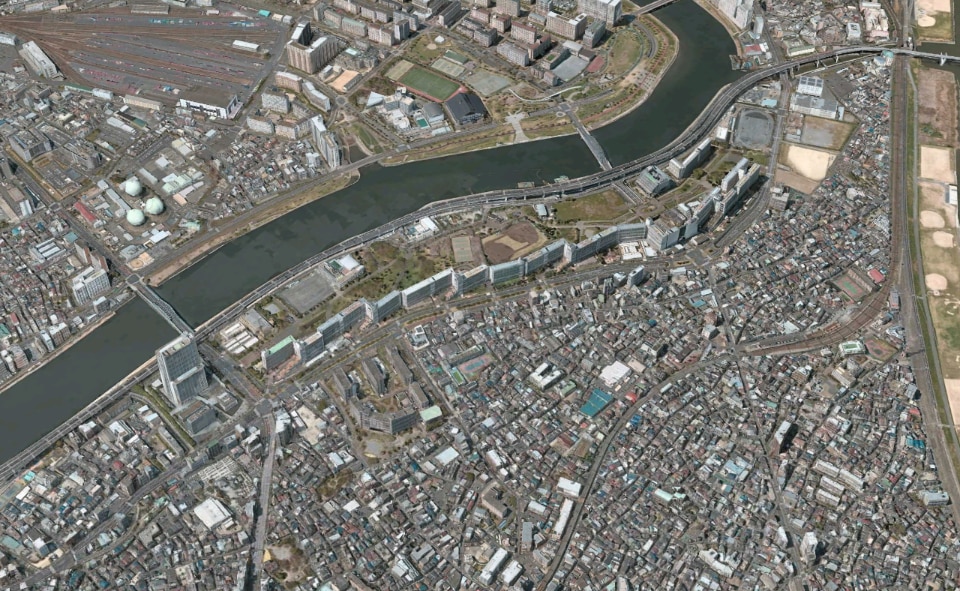
Between rigidity and yielding
In Japan, more than earthquakes, floods and tsunamis, fires represented and represent the main threat to be prepared for, resulting in urban policies and interventions that build a city by considering the disaster and the unexpected, an always possible, not exceptional, alternative condition with which to design.
Living on unstable ground led to developing an approach to destruction and safety that radically differs from the Western one. In this latter, resistance has historically been synonymous with structural and material strength. On the contrary, in the Japanese case, resilience has traditionally grounded on yielding and ductility more than reinforcing the built environment, drawing its strength from a deliberate cycle of destruction and reconstruction, which conceptually and practically impacted, and still impacts, designing and building cities.
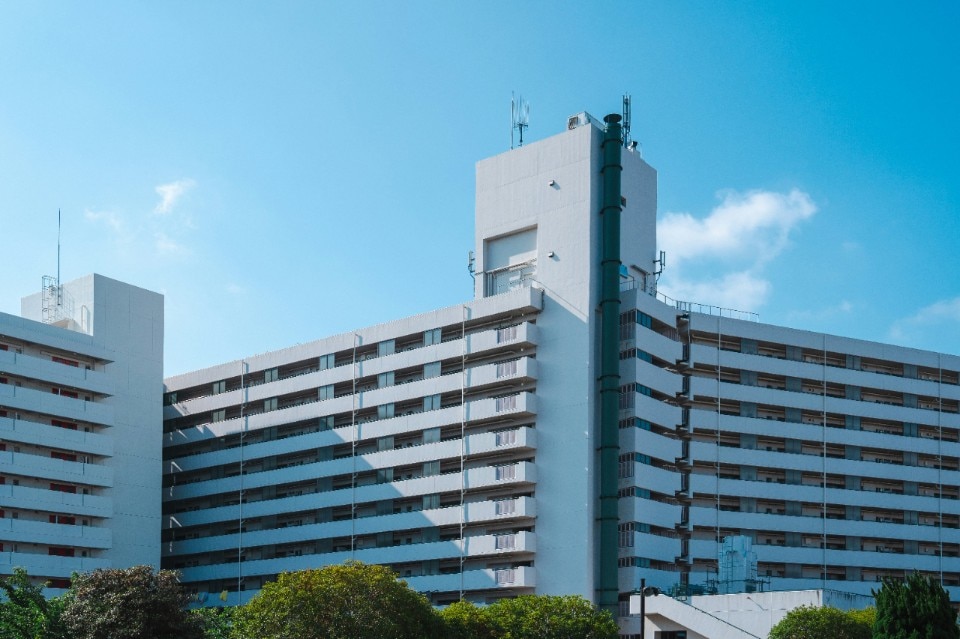
Since the Edo period, due to the wooden nature of the built environment, the prevention of fires – often caused by seismic tremors – drew the diagram of the city. The primary function of moats and ramparts surrounding the Chiyoda Castle, never subjected to military assaults, was to form a comprehensive watery firebreak and non-combustible firewalls. Around the castle, resilient plaster buildings, the dozo, alternated with deliberately fragile minor wooden architectures (yakiya, literally: burnable buildings), that could be demolished in the event of fire to generate voids that would stop the spread of flames.
The Higashi-Shirahige complex is conceived as a self-sufficient huge and inhabitable infrastructure, featuring sprinkler and entirely closable through steel shutters, that irrevocably divides, for kilometers, wooden to concrete areas, burnable to unburnable zones, unsafe to safe land.
The dozo were collective storages where futons, tatami mats, food, and all the objects that defined the domestic could be stored, protected from destruction, and taken back at the end of the emergency. The dry joints of wooden architectures allowed for quick disassembly and subsequent reuse, thus reflecting the primary strategy of resilience: permanent and cyclical reconstruction. This allowed, on the one hand, a degree of social and economic control through the constant re-elaboration of the fabric. On the other hand, it embodied the Japanese shoganai approach, a laissez-faire attitude toward external agents and beyond human control.
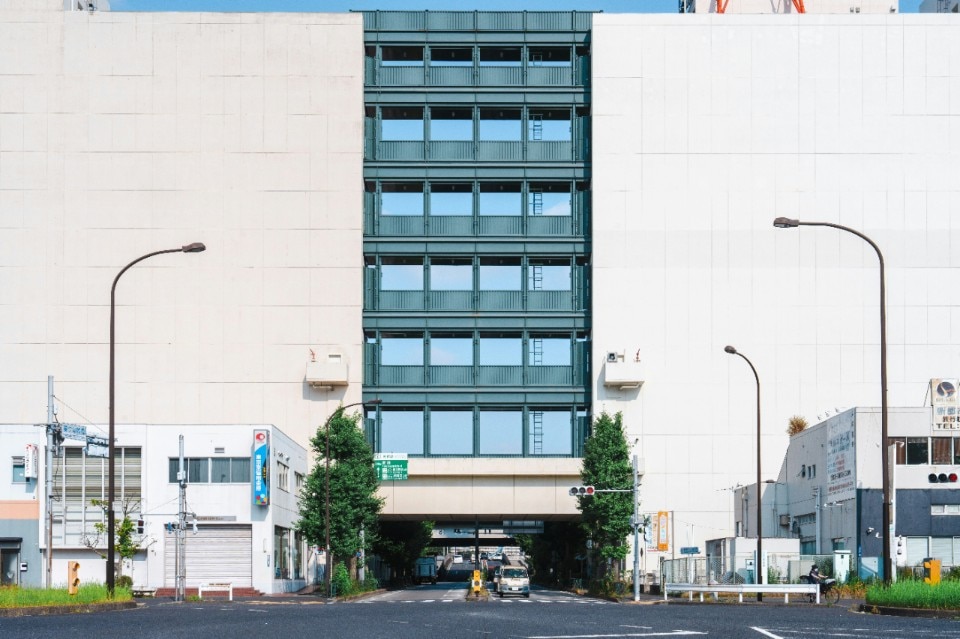
The precarity, therefore, was consciously constructed: a combination of the resistance of some urban components with the ductility of individual houses allowed the settlement as a whole to endure, in a conception of safety based on the immunity of bodies instead of on the preservation of the built environment.
Ordinary extraordinary Tokyo
Contemporary Tokyo can be read as the evolution and resultant of the traditional approach of normalization of the emergency, where from the scale to the city to the one of the single apartment unit, a state of quiet and destruction coexist.
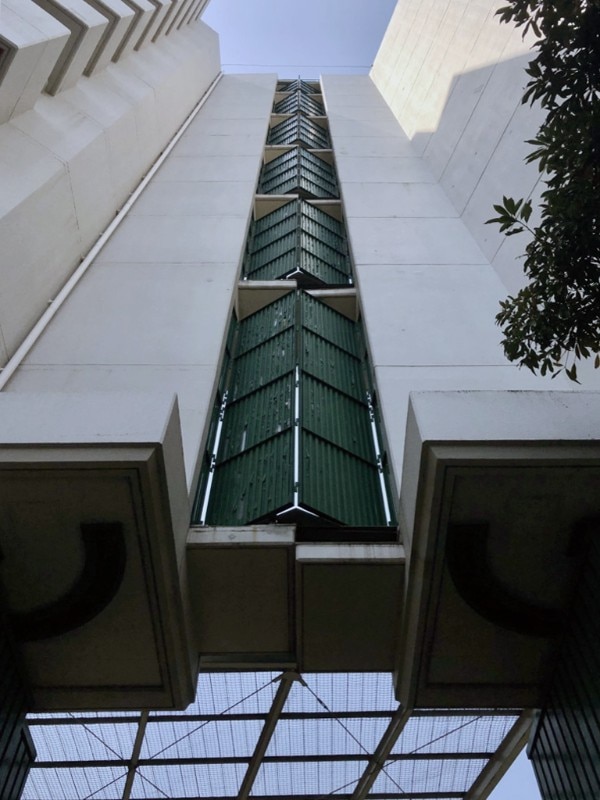
It is recognizable a multi-scalar and multi-dimensional system, a safe backbone for inhabiting extraordinary times, made of urban plans, infrastructures, furniture, and objects that have intrinsic such ordinary-extraordinary duality: from road infrastructures, urban voids and evacuation parks, water tanks and electric towers, to konbini and playgrounds, road signs and advertisement, to trapdoors and harness kit for each apartment to lower to the groundfloor in case of fire.
The central urban transformation of the city took place under the 1995 Tokyo Development Plan for Disaster Prevention, which, based on the recognition of high-density wooden housing and emergency maintenance areas, allocated the principal disaster reduction road network, critical firebreak belts, and huge open spaces for disaster evacuation.
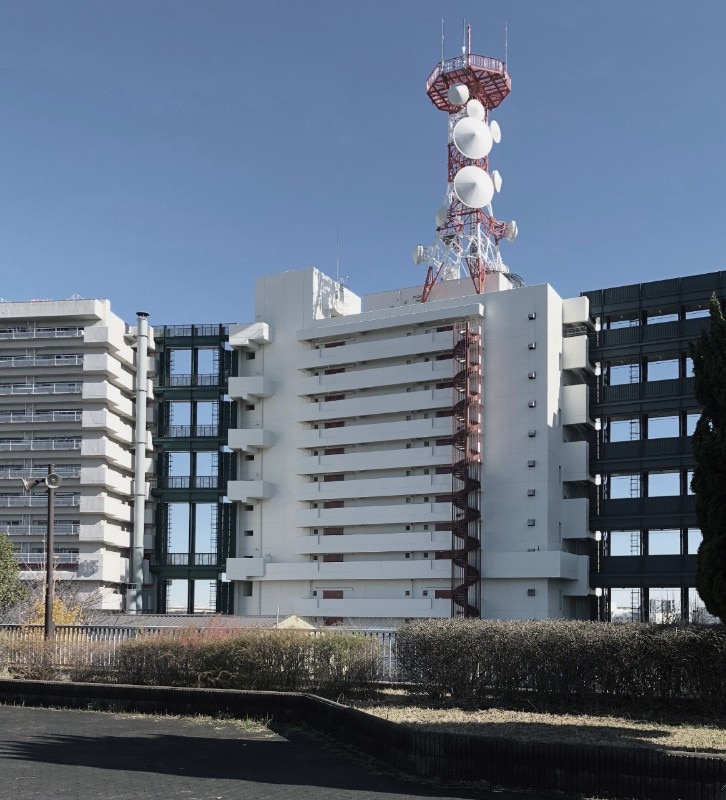
Mid-rise, fire-resistant structures started rising to wall-in clusters of wooden houses in what Yoshiharu Tsukamoto defined as a “dumpling-like strategy,” a pastry-like “crust-and-filling” type of relationship. Due to their vulnerability, in fact, these small-scale “urban villages” seem planned to disappear gradually in favor of more resistant complexes. In the Shinjuku area, for instance, it has been estimated that a magnitude-8 earthquake would cause the densely packed wooden houses to burn to the ground within 24 hours. As a result, the main roads in such commercial zones have been designated as principal disaster reduction networks and rebuilt with buildings that act as firewalls, not to protect these vulnerable complexes but to prevent the spread of fire that might be generated from them.
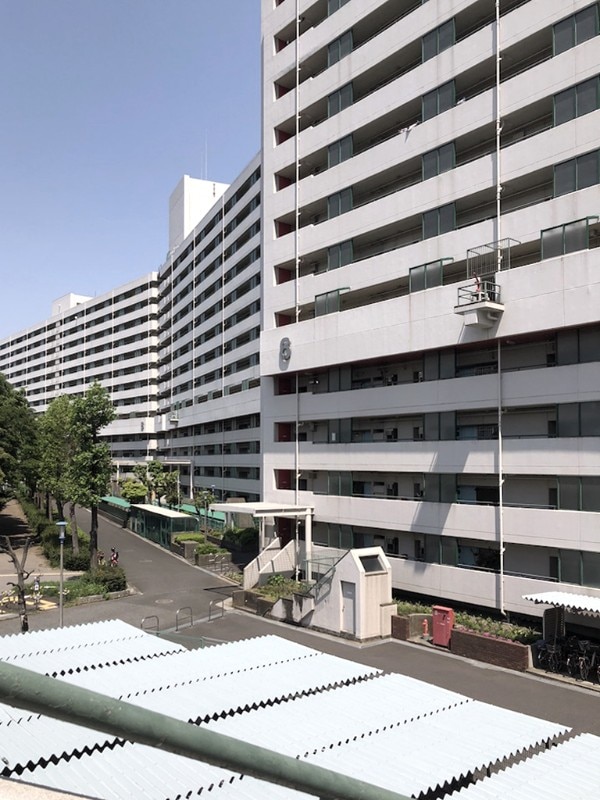
Fire-shaped urban fabric
The Higashi-Shirahige complex, built in the middle of the 80s and officially established as part of the Development Plan in 1995, represents a yet dystopian prototype of the “safe building” composing the fire belts, being conceived as a self-sufficient huge and inhabitable infrastructure, featuring sprinkler and entirely closable through steel shutters, that irrevocably divides, for kilometers, wooden to concrete areas, burnable to unburnable zones, unsafe to safe land.
Grafting a former industrial area, the building is designed in relation to the surrounding infrastructures: the Sumida River on the west side, two bridges connecting the district on the opposite banks on the north and south sides, defining a stripe of green land, the so-called bousai koen (bousai=disaster prevention, koen=park), a dual-functional park typology with slow-burning trees, that presents a set of micro-infrastructures and objects, such as benches that can be turned into kitchens, manholes that can be used as toilets, playground that can be closed to become shelters, off-the-grid water tanks and power generators, representing the backbone of a potential temporary settlement for 80.000 people.
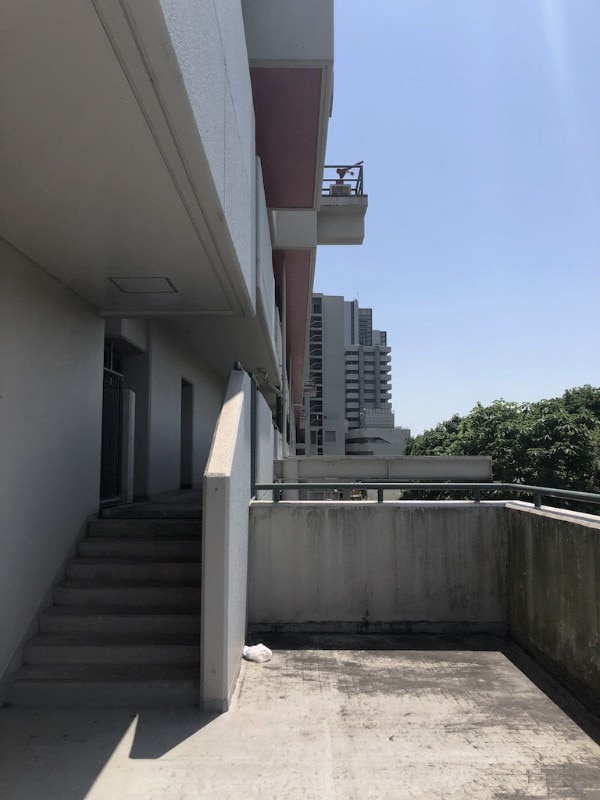
The complex, known as “the Great Firewall of Tokyo,” houses 4800 residents nested along 18 interconnected blocks and interspersed with eight openings that, through steel gate barriers, can eventually be closed to ensure the continuity of the wall.
Roller shutters and sprinklers define the east façade toward what was once the urban wooden village, while twenty-five hydrant cannons controlled by CCTV systems punctuated the west façade toward the park. In the basement, off-grid generators ensure the system operations in case of power shortage.
Highly criticized in the public intellectual debate but highly sustained by the Municipality in its more than 30 years of existence, Higashi-Shirahige has never had to function as a firebreaker. Nevertheless, it is continuously under maintenance to ensure the proper functioning of its second and eventual function, representing the binomial ordinary-extraordinary, rigidity and yielding proper of the Tokyo fabric.
Opening image: Higashi-Shirahige, 80s, Tokyo, Japan. Photo Beatrice Balducci




